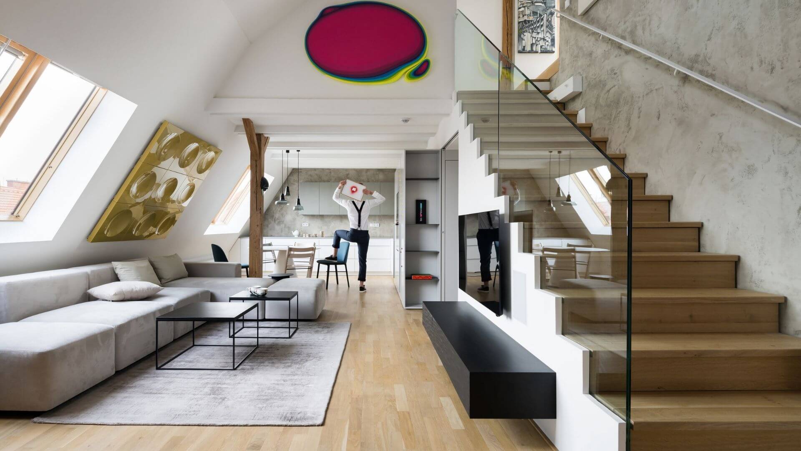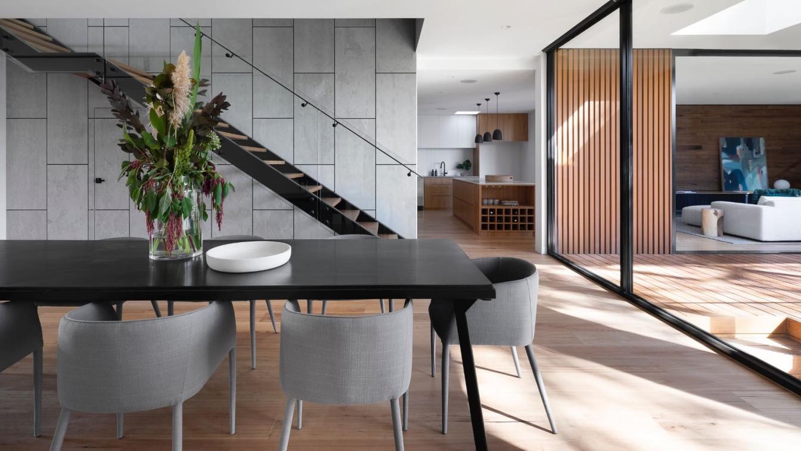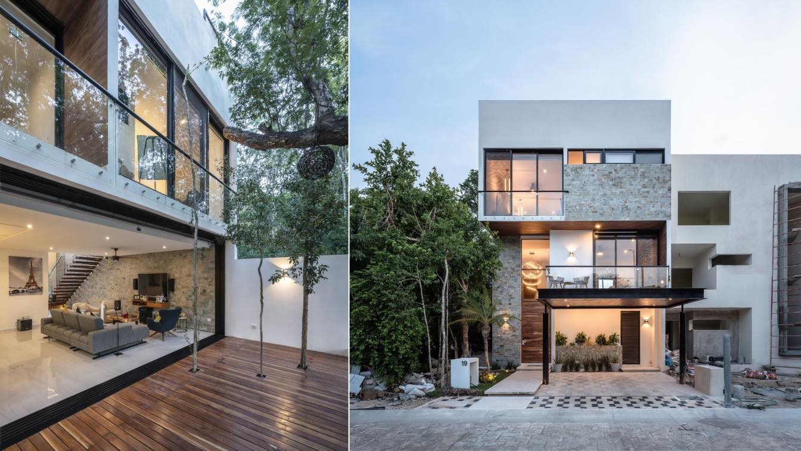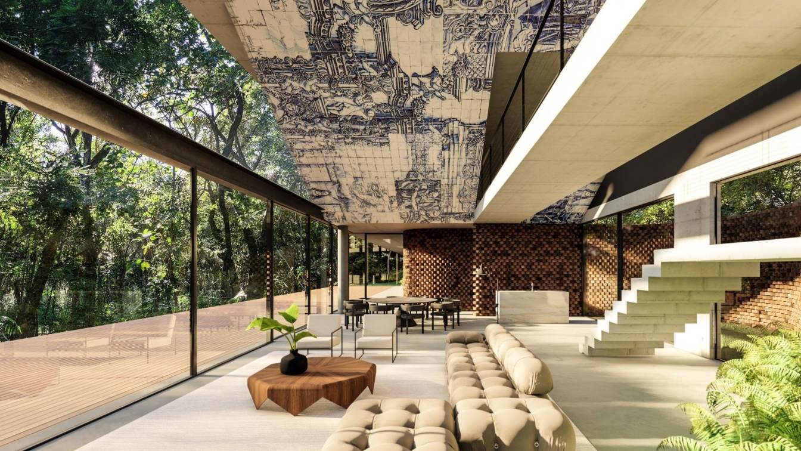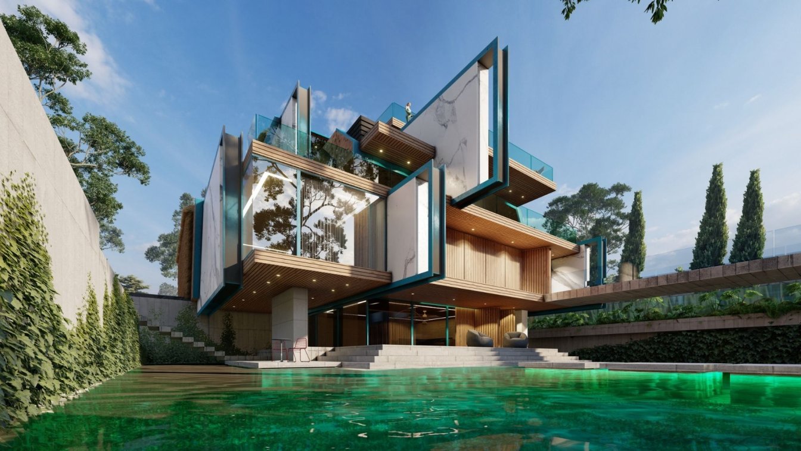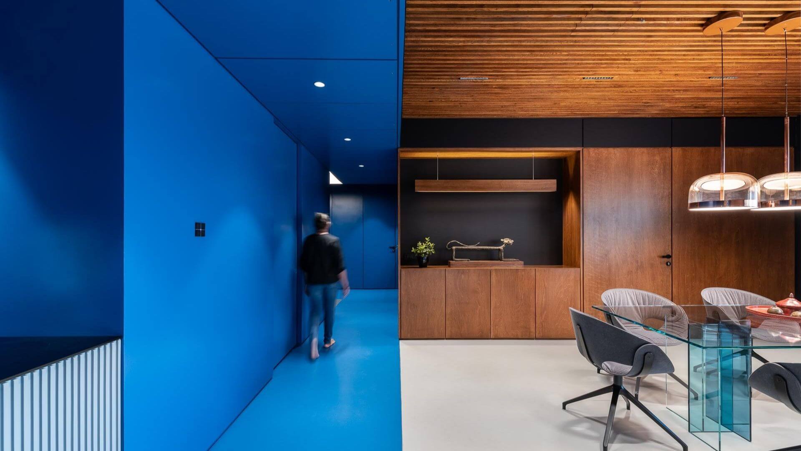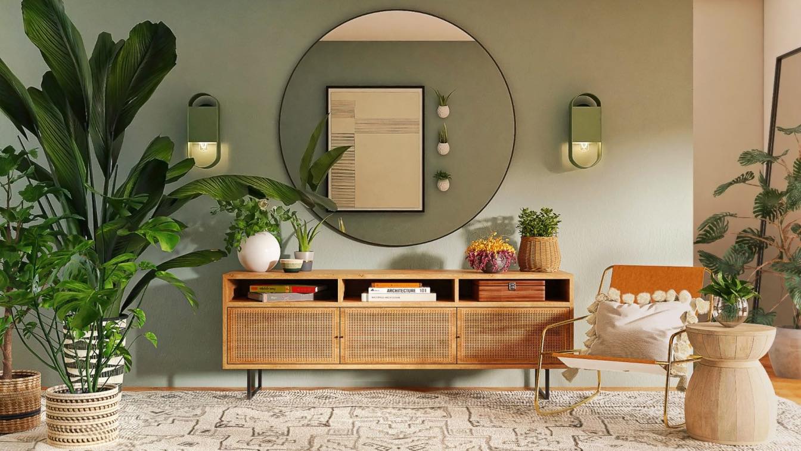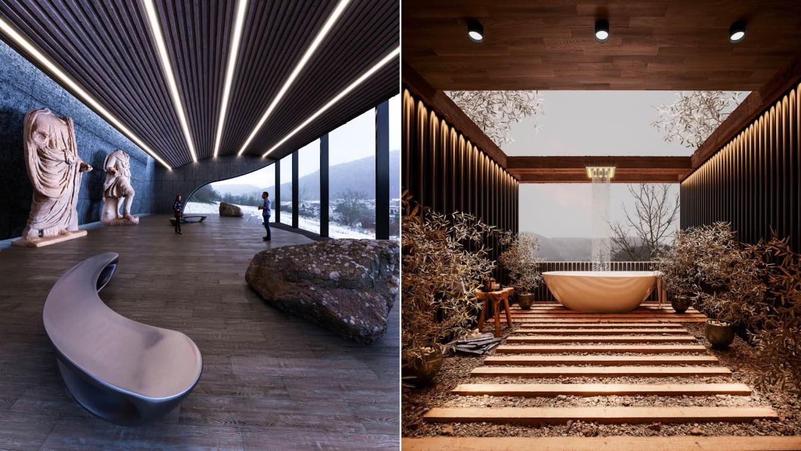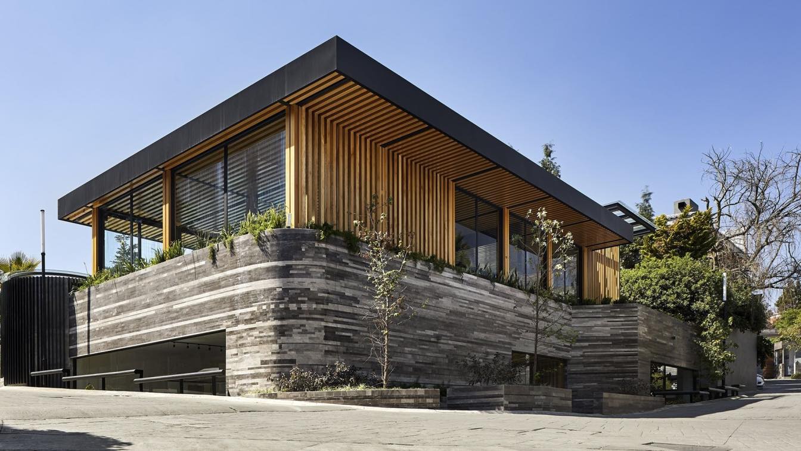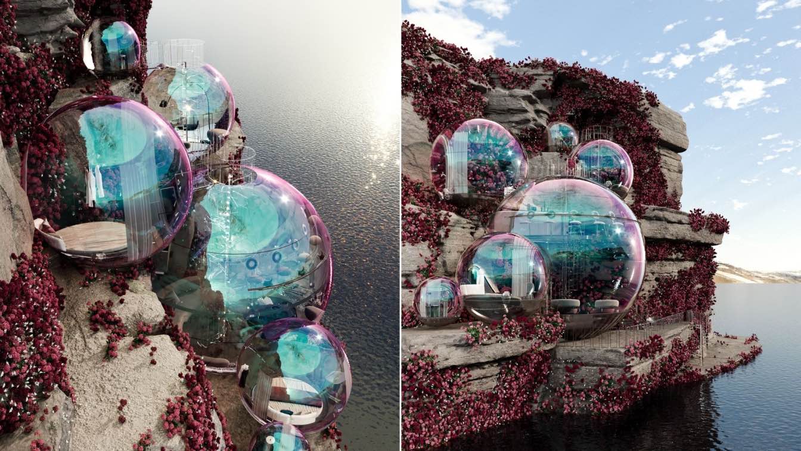Maisonette in Prague's Letná, a six-month road trip with children around the United States and a passion for the Czech graffiti scene and art in general. From the simple assignment of minor layout adjustments for easier functioning of the family, in which the children will start going to school one by one after the "last" holidays, the overall face...
Project name
Art Maisonette in Letná
Architecture firm
esté architekti
Location
Letná, Prague 7, Czech Republic
Photography
Studio Flusser
Principal architect
Tereza Tejkalová, Michal Škrna
Design team
Lucia Gažiová, Nina Novotná
Collaborators
Realization: Matěj Houdek, www.stavba-houdek.cz. Carpentry: Manifik [Petr Vodička], www.manifik.cz, Granit [Jakub Fiala], www.granit.jihlavsko.com. Floor and wall finishes: 3deco [Martin Pancíř], www.3deco.cz, Němec Luxusní povrchy, www.luxurysurfaces.nemec.eu
Environmental & MEP engineering
Lighting
Syvel [Petr Londin], www.syvel.cz
Material
MDF, technistone, 3d wooden panels, glass
Typology
Residential › Apartment
All the buildings that surround us are the products of architects and engineers. Therefore, architecture should be taken seriously. Some students believe that it is too complicated for academic writing.
Written by
Liliana Alvarez
Photography
R ARCHITECTURE
A house is always a challenge when designing, since it is necessary to understand those who will inhabit it, and shape their tastes and hobbies until it becomes a project that manages to transmit what they are and their way of living. Cooperation with the user is essential to be able to achieve the best design solution for the one that will become...
Project name
Residencial Mayakoba
Architecture firm
JCH+Arquitectos
Location
Playa del Carmen, Quintana Roo, Mexico
Photography
Manolo R. Solis
Principal architect
Jaime Abdelaziz Cal Herrera
Design team
Yanizle Dorantes, Cristina Vazquez, Yolanda Pech
Structural engineer
Jaime Rolando Cal López
Tools used
AutoCAD, Autodesk 3ds Max, Adobe Photoshop
Material
Ceramic floors, glass, aluminum, steel, tzalam wood, chukum, maya stone
Typology
Residential › House
At the trail house, it is necessary to walk 400 m into the forest to find it. A winding brick wall integrates the place creating nooks. From baroque to contemporary. Nature and finally art.
Architecture firm
Tetro Arquitetura
Location
Nova Lima, Brazil
Tools used
SketchUp, Lumion
Principal architect
Carlos Maia, Débora Mendes, Igor Macedo
Visualization
Igor Macedo
Typology
Residential › House
The Iranian design studio, Shomali Design Studio, led by Yaser and Yasin Rashid Shomali, recently designed a mansion on great land. Their main goals are as follows. Utilize the rural forms and local materials, modernizing them to new aspects.
Project name
Sitka Mansion
Architecture firm
Shomali Design Studio
Tools used
Autodesk 3ds Max, V-ray, Adobe Photoshop, Lumion, Adobe After Effects
Principal architect
Yaser Rashid Shomali & Yasin Rashid Shomali
Design team
Yaser Rashid Shomali & Yasin Rashid Shomali
Visualization
Shomali Design Studio
Typology
Residential › House
The intent of this design was to work within the context of the Indian cultural narrative with a new language of interpretation that allows for a dynamic, varied and yet enduring experience for the end user.
Project name
Blue Scoop Haus
Architecture firm
DIG Architects
Location
Hiranandani One Park, Thane, Maharashtra, India
Principal architect
Amit Khanolkar, Advait Potnis
Design team
Samadhan Mhatre
Collaborators
Fenil Gala (project management). 3D Pixel Studio (Visualization)
Interior design
Amit Khanolkar
Environmental & MEP engineering
Lighting
Marset, Vistosi, Tato, Vibia, AQform
Material
Stone, timber, Godhra brick tiles, concrete floor and stained Birch plywood
Typology
Residential › House
Do you ever feel like your home is too plain? Maybe you've been living in the same place for a while, and you're getting bored of the decor. Or perhaps you're just looking for ways to make your home more beautiful and practical. Either way, we've got you covered!
Photography
Spacejoy (cover image)
e house in Oslo, Norway, is one of the few houses located on the top of the hill. The nature of the site, between a cliff and a large mountain, defines the position and form of the new shelter, which is built along the ridge above the cliff, fitting in with the topography of the site.
Architecture firm
Tc.arquitectura
Tools used
AutoCAD, Autodesk 3ds Max, Autodesk Maya, Corona Renderer, Adobe Photoshop
Principal architect
Thomas Cravero
Visualization
Thomas Cravero
Typology
Residential › House
The project is based on a raised platform, which allows it to position itself as the main volume in the hierarchy, becoming the heart of the space. This area, “The Clubhouse” is projected with the purpose of achieving a sequence of interrelated communal spaces.
Project name
Amenities Residencial La Palma
Architecture firm
Taller David Dana
Location
Col. Bosques de las Lomas, Mexico City, Mexico
Principal architect
David Dana
Design team
Alonso San Vicente, Nicolás Quintana
Collaborators
David Dana, Martín Cruz, Alonso San Vicente, Nicolás Quintana
Interior design
David Dana, Nicolás Quintana
Material
Stone, wood, concrete, steel, glass
Client
Residencial La Palma
Typology
Residential › House
This house represents the fundamental idea of a soap bubble, it rests on a rocky cliff covered with pink blossoms, overlooking the Atlantic ocean in Ireland. The spherical forms create sensuous interior spaces when they intersect, creating six bubbles with different interior spaces surrounded by transparent glass, where you can feel nature in ever...
Project name
The Bubble House
Architecture firm
Sarah Habib Designs
Tools used
Autodesk 3ds Max, Corona Renderer, Adobe Photoshop
Principal architect
Sarah Habib
Visualization
Sarah Habib Designs
Typology
Residential › House

