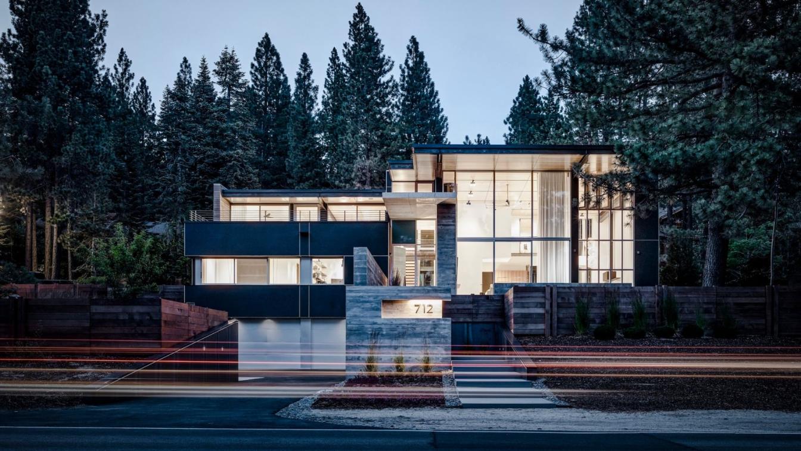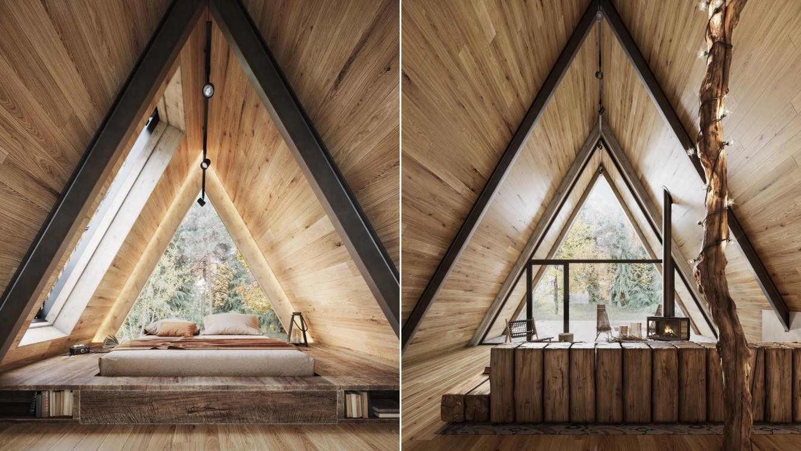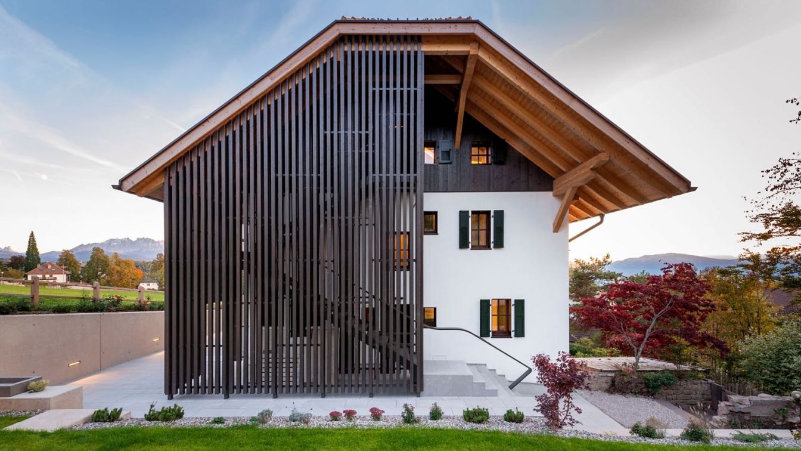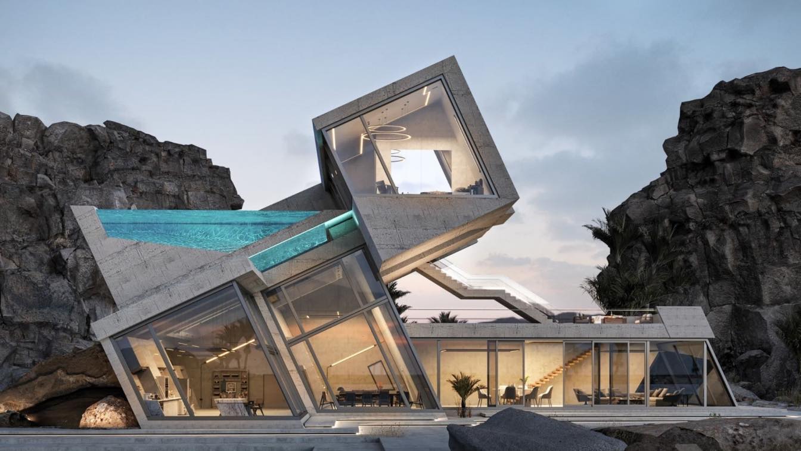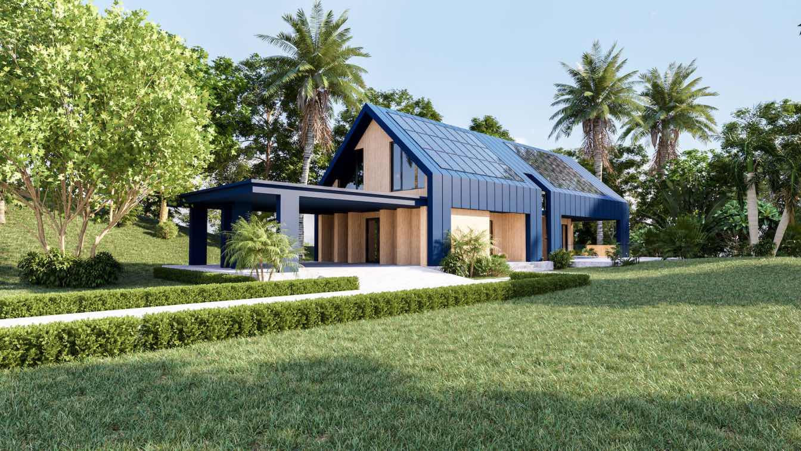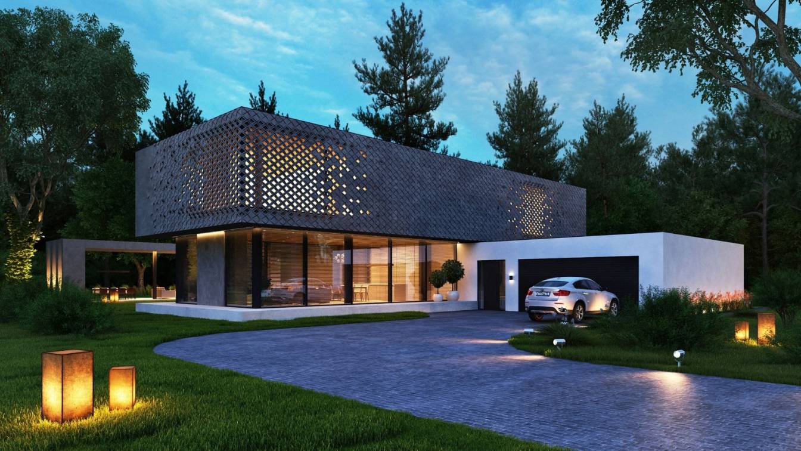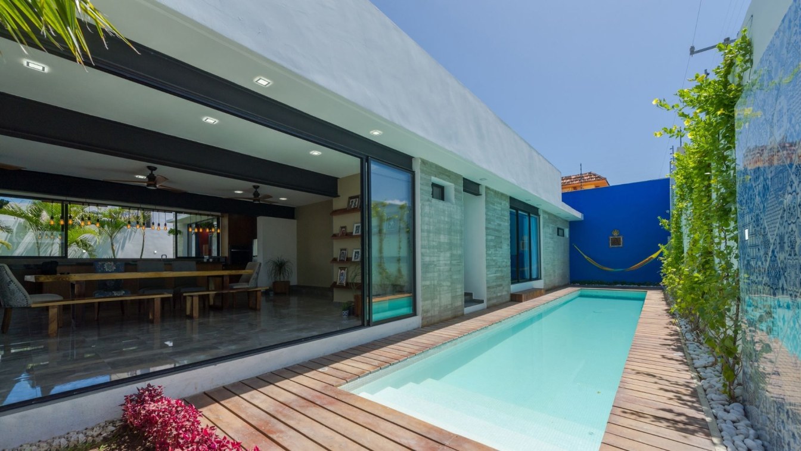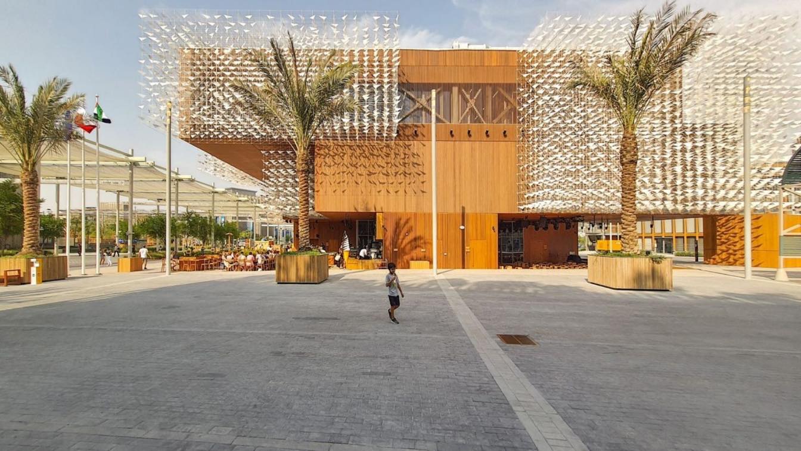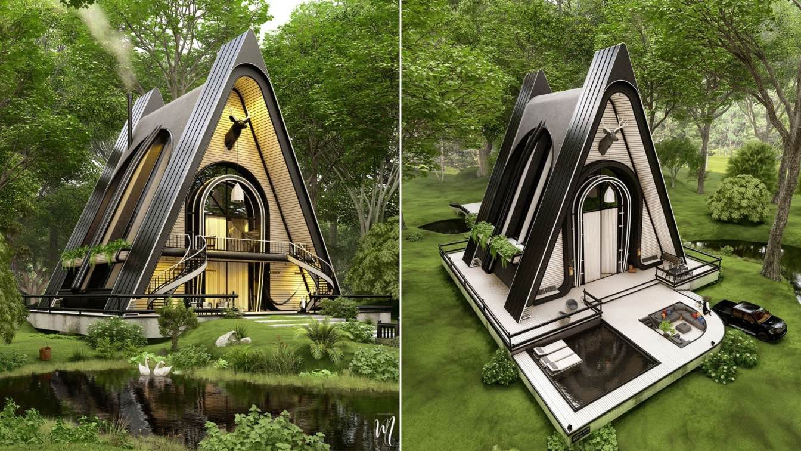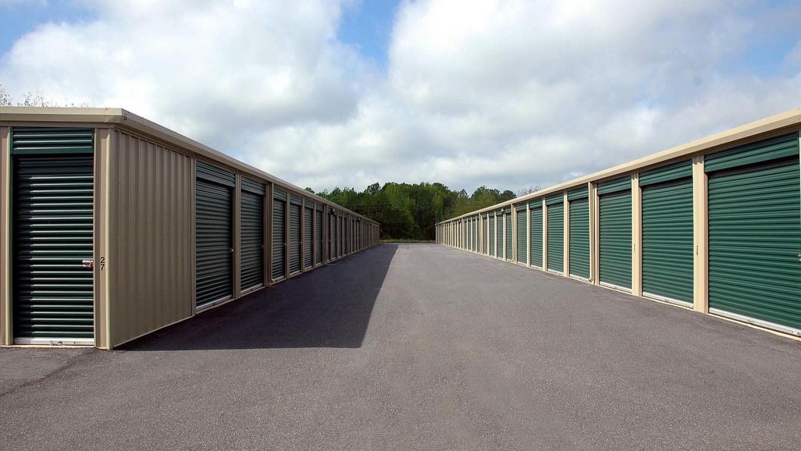This is a full-time beach house for a car passionate family of four situated across from Burnt Cedar Beach in Incline Village, Nevada on the north shore of Lake Tahoe. Prior to being pulled up the hill to flumes and rails destined for Virginia City, logs were staged here as the mountains around the lake shore were logged during the silver mining ye...
Architecture firm
Faulkner Architects
Location
Incline Village, Nevada, USA
Photography
Joe Fletcher Photography
Principal architect
Greg Faulkner
Design team
Greg Faulkner, Darrell Linscott, Jenna Shropshire, Owen Wright, May Kemp , Richard Szitar, Gordon Magnin
Interior design
EKR Design Studio
Construction
Crestwood Construction
Material
Concrete, Wood, Glass, Steel
Typology
Residential › House
The project was developed based on the cabin "After the rain". Plenty of wood for comfort, the atmosphere of a forest house with a sense of smell of pine. Full kitchen appliances. The entire property has one bedroom. The maximum capacity is four people.
Project name
Hut in Carpathian
Architecture firm
Prydalna Interiors LLC
Location
Carpathian Mountains, Ukraine
Tools used
Autodesk 3ds Max, Corona Renderer, Autodesk Revit, Adobe Photoshop
Design team
Artem Vitiuk (Architect). Yana Prydalna (Designer)
Collaborators
Marianna Horshcharuk (Draftsman)
Visualization
Soroka Maria
Typology
Residential › House
Traditional construction methods combined with modern living comfort in the midst of breath-taking scenery. These aspects characterize House K2 on the Renon high plateau. Surrounded by woods and meadows, the building offers an ideal retreat in the middle of the mountains.
Architecture firm
monovolume architecture + design
Location
Oberbozen, South Tyrol, Italy
Photography
Giovanni De Sandre
Principal architect
Patrik Pedó, Jury Anton Pobitzer
Design team
Alberto Buso, Diego Preghenella, Sergio Aguado Hernàndez, Hasler Astrid, Marco Dragoni
Site area
Floor Area: 245 m² (net)
Visualization
monovolume architecture + design
Material
Wood, Glass, Stone, Metal
Typology
Residential › House
The new project is designed in Iceland on the form of flipped container but the sides of it replaced with a panoramic glass guaranteeing 360 degrees view on the beach in the ground floors. Moreover, the total space of the project is 750 sq.m with two floors.
Project name
45-Brutalist House
Architecture firm
LYX arkitekter
Tools used
Autodesk 3ds Max, SketchUp, Corona Renderer, Quixel Bridge, Adobe Photoshop
Visualization
LYXLYX arkitekter
Typology
Residential › House
Installing solar panels in your home can seem like a daunting task, but it's actually not that difficult. In this blog post, we will walk you through the process of installing and maintaining solar panels in your home. We'll also provide you with some tips to help make the process as easy as possible. So, if you're thinking about installing solar p...
Photography
Vanitjan (cover image)
The plot for design is located in a gated community, has an absolutely flat terrain and a lot of trees. The project of the house is designed for permanent residence of a family of five - two adults and three children. The total area of the house is more than 600 m2, including a garage and a swimming pool.
Project name
Pattern House
Architecture firm
Sboev3 Architect
Location
Moscow region, Russia
Tools used
ArchiCAD, Autodesk 3ds Max, Corona Renderer, Adobe Photoshop
Principal architect
Sboiev Mykhailo
Design team
Sboiev Mykhailo
Visualization
Sboev3 Architect
Typology
Residential › House
Residence located in the City of Chetumal, Quintana Roo, a house from the 90's is remodeled and expanded, the subdivision being from that time the houses that surround us have the vast majority the same style of functionalist architecture with the Caribbean touch and traditions of the place, that makes us take a position of proposing a reserved des...
Project name
Constanza House (Casa Constanza)
Architecture firm
JCH+Arquitectos
Location
Chetumal, Quintana Roo, Mexico
Photography
Wacho Espinosa
Principal architect
Jaime Abdelaziz Cal Herrera
Design team
Yanizle Dorantes, Cristina Vazquez, Yolanda Pech
Structural engineer
Jaime Rolando Cal López
Tools used
AutoCAD, Autodesk 3ds Max, Adobe Photoshop
Material
Ceramic floors, apparent concrete, glass, aluminum, steel, tzalam wood
Typology
Residential › House
Polish Pavilion at EXPO 2020 in Dubai contemporary work designed by Polish studio WXCA and Swiss studio Bellprat Partner was awarded once again! This time, in category of interior design, Bureau International des Expositions gave the Polish Pavilion silver medal.
Written by
Magdalena Musiał
According to the generals of the novel The Jungle Bride, written by Fatemeh Boraghi, which is the story of a girl who has just gotten married and runs away to the jungle in a wedding dress in fear of a gloomy groom.
Project name
The Jungle Bride
Architecture firm
Mohammadreza Norouz
Location
Bedford Hills, New York, USA
Tools used
Autodesk Revit, Autodesk 3ds Max, Lumion, Adobe Photoshop
Principal architect
Mohammadreza Norouz
Typology
Residential › House
Do you have a lot of equipment you want to store someplace? We share why you should opt for commercial storage units right here.
Written by
Elijah Senolos

