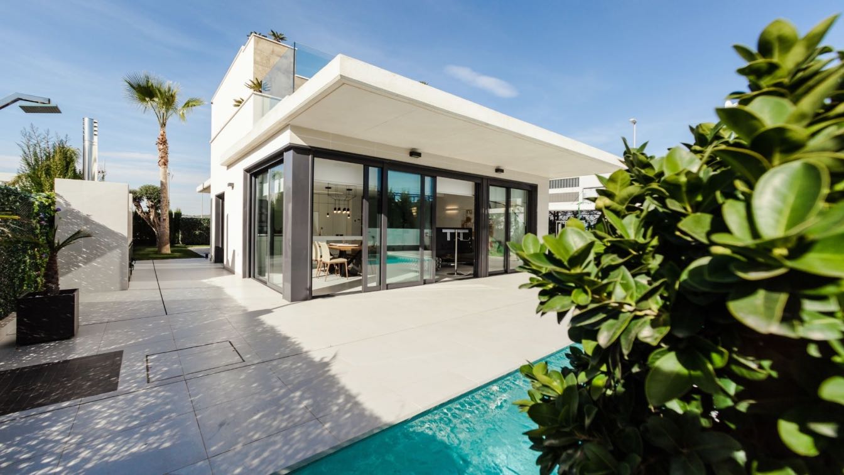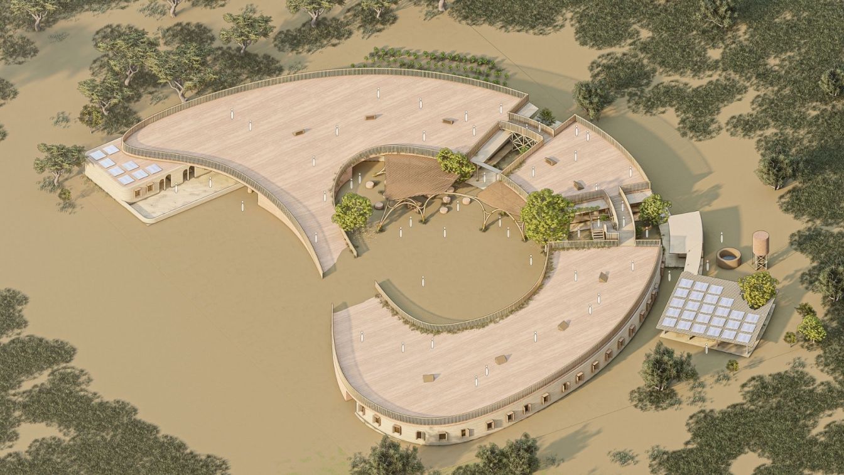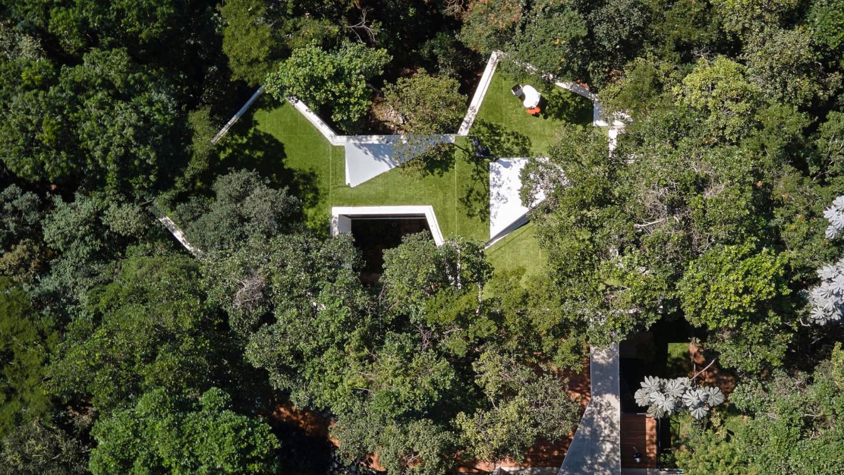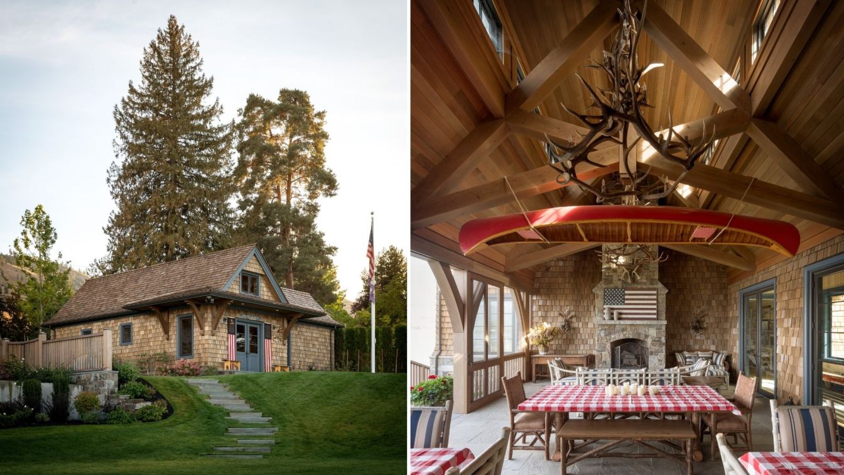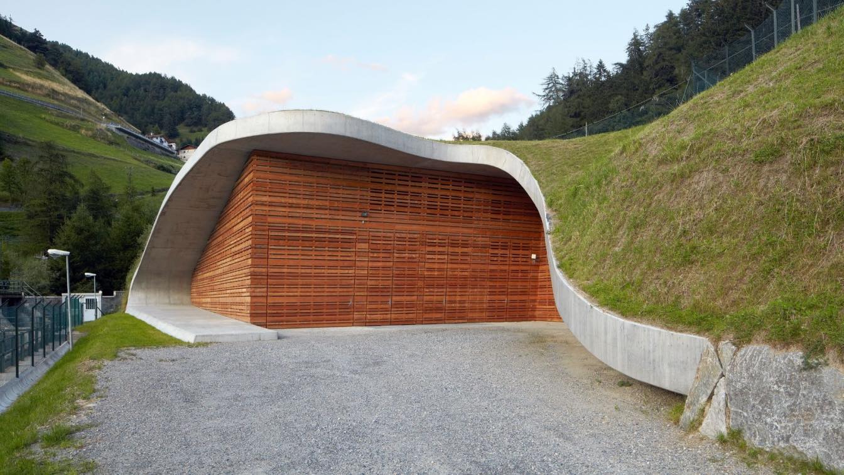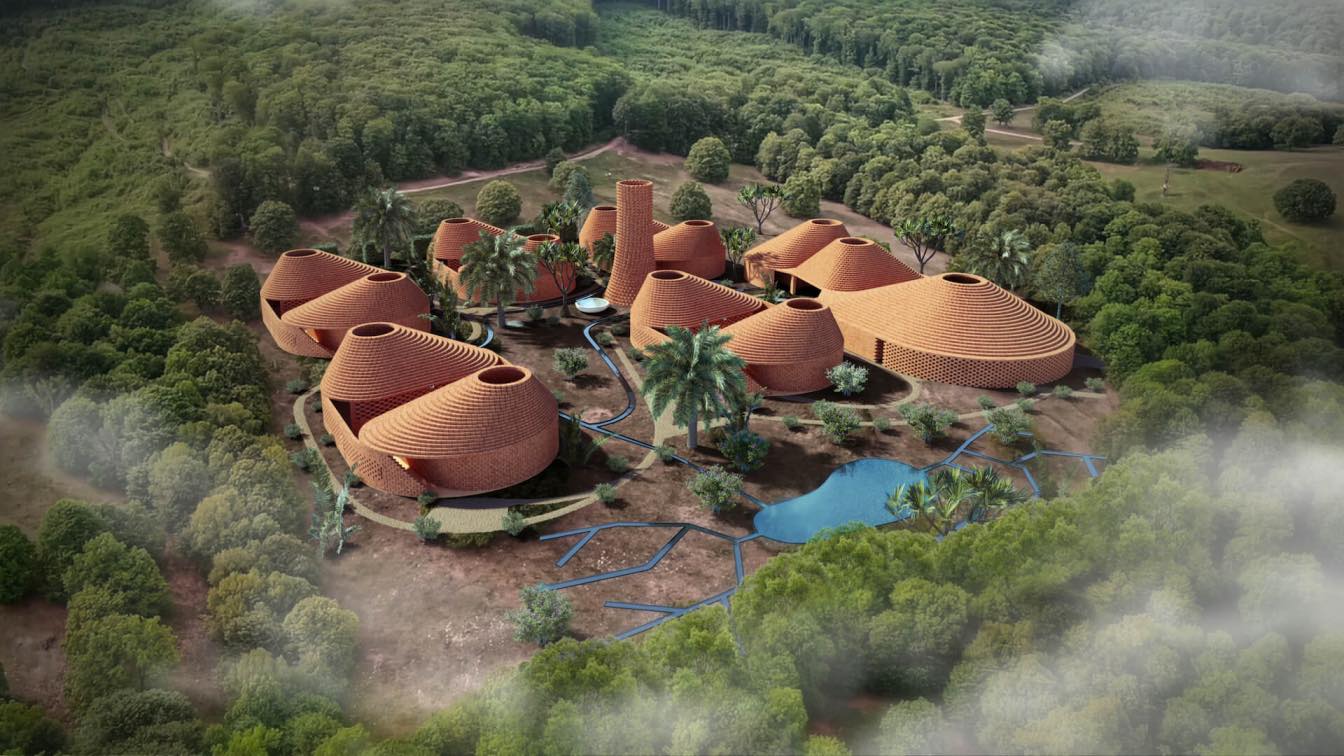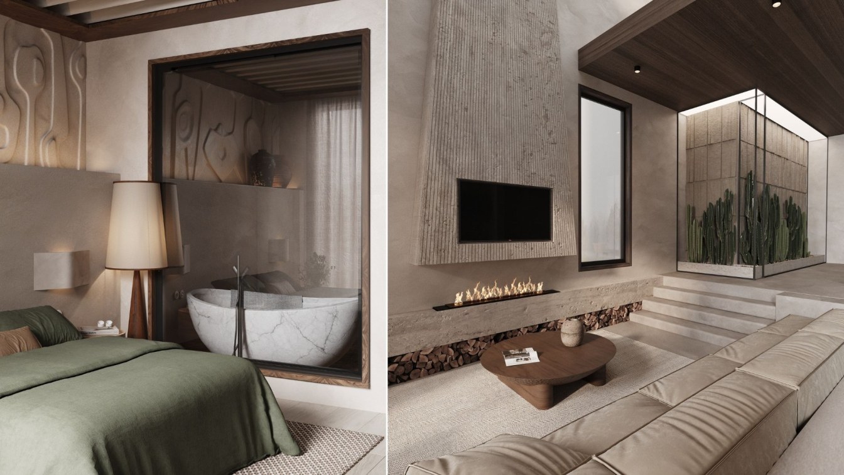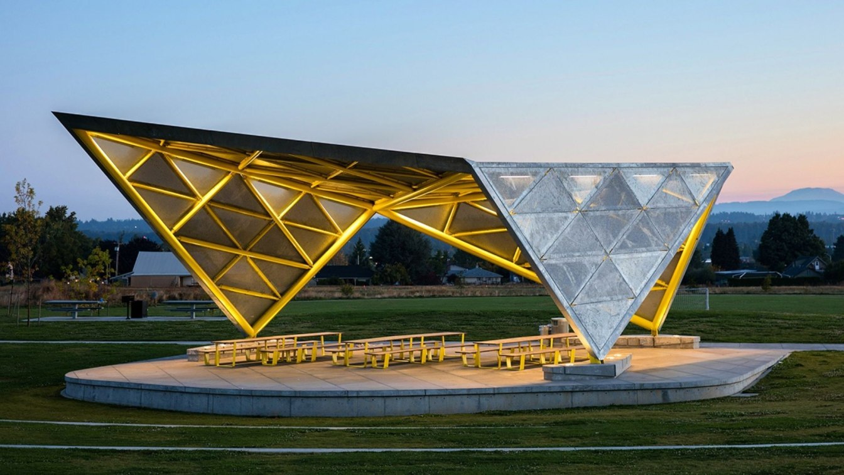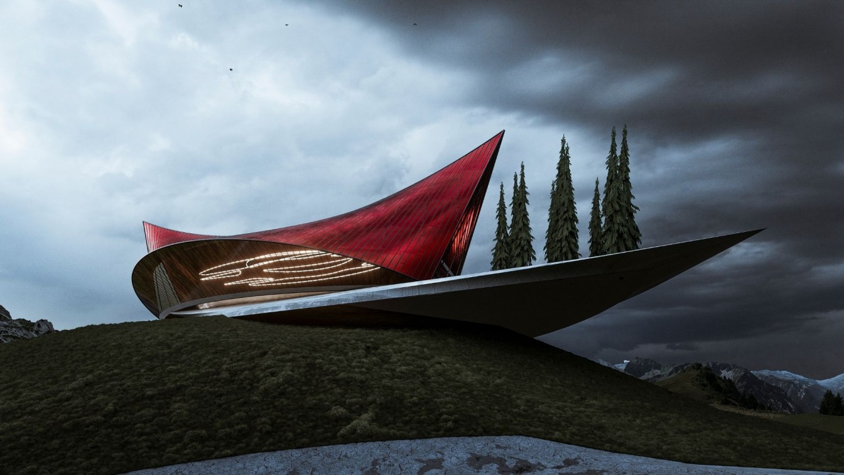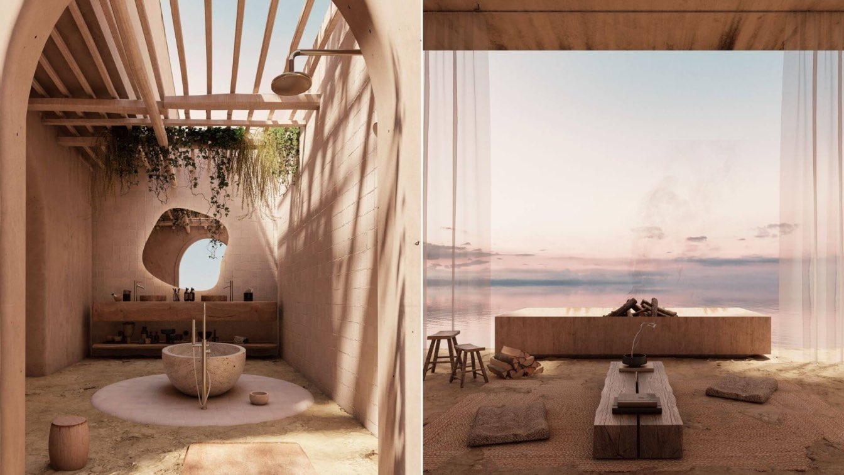There are many ways you can finance a complete home makeover. You can use your savings, take out a loan, or put the cost on a credit card.
Photography
Ralph (Ravi) Kayden (image cover), immo RENOVATION
The school looks to facilitate environments that cater to a child’s creative freedom and knowledge. Upon entering the school, people are met with a large semi covered outdoor library space, which acts as the very hearth of the entire design. The school is visually divided into three sectors with the green pockets becoming major points of multilevel...
Project name
The Earth School
Architecture firm
Abhijit Prasanth and Asjad Ahmed
Location
Kafountine, Senegal
Tools used
Rhinoceros 3D, Autodesk Revit, Lumion, AutoCAD, Adobe Photoshop
Design team
Abhijit Prasanth, Asjad Ahmed
Visualization
Abhijit Prasanth
Status
Proposal for a competition
Typology
Educational, School
From The Ground Up presents TETRO's architecture to the world, in all its exclusivity, beauty and sublimity of its creations.
Written by
Tetro Arquitetura
Photography
Augusto Custodio
This lake house is on Lake Chelan’s south shore and looks north up the reach of this fifty-mile-long lake as it winds its way through the North Cascades. Glaciers feed the lake and account for its stunning azure blue color. Lake Chelan is noted for its hot arid climate, clear waters, and Alps-like scenery.
Project name
Lake Chelan Retreat
Architecture firm
Stuart Silk Architects
Location
Lake Chelan, Washington
Principal architect
Stuart Silk
Design team
Stuart Silk, Amanda Cavassa
Interior design
Larry Hooke Interior Design
Landscape
Land Morphology & Anderson Landscaping
Construction
Toth Construction
Typology
Residential › House
In the north-western part of South Tyrol, at the edge of the Ötztal Alps, lies the alpine farming village of Planeil at 1600m above sea level. As one of the driest areas in this region the mountain streams, such as the Puni River, are central lifelines for agriculture and local artisans. Another important use of the water is the use of hydroelectri...
Project name
Hydroelectric Power Station 'Punibach'
Architecture firm
monovolume architecture + design
Location
Mals, South Tyrol, Italy
Design team
Simon Constantini, Benjamin Gaensbacher
Structural engineer
Otmar Pattis
Material
Exposed concrete and larch wood
Client
Puni Energy Limited Company
Typology
Industrial › Hydroelectric Power Station
Water is at the center of this proposal for a secondary school built with and in response to the earth around it. Harnessing the energy and utility of natural earth elements, the design employs various strategies to create a continuous, closed loop of sustainable systems.
Project name
Moving Water: Earth School in Senegal
Architecture firm
Jeanne Schultz Design Studio, Adeyemo Shokunbi
Location
Kafountine, Senegal
Principal architect
Jeanne Schultz, Adeyemo Shokunbi
Design team
Jeanne Schultz, Adeyemo Shokunbi, Tomás Romero Talley, Mateus Sartori, Lynette Masai
Visualization
Deckor Inc. and Baked Visuals
Typology
Educational › School
Alcavo is located in New Giza, Egypt. A Wabi-sabi townhouse designed in the land of Pharos and specifically beside the Great Pyramids of Giza where the design concept evokes. The client request was to have a home that belongs to the surroundings “a home I cannot place anywhere else but beside the Pyramids”
Project name
Alcavo Townhouse
Architecture firm
Loak Design Studio
Tools used
Autodesk 3ds Max, Corona Renderer
Principal architect
Mirna A.Emad
Design team
Loak Design Studio
Collaborators
Loak Design Studio
Visualization
Mirna A.Emad
Client
Loak Design Studio
Typology
Residential › House
worked alongside 2.ink Studio and in close collaboration with Portland Parks and Recreation to create this 16-acre, hourglass-shaped park in a northeast Portland neighborhood.
Architecture firm
Skylab Architecture
Location
Portland, Oregon, USA
Photography
Stephen Miller (all still photos), Brian Dalrymple (drone photo only)
Design team
Jeff Kovel, Principal, Design Architect. Brent Grubb, Principal-in-charge. Jamin AAsum, Project Director. Eddie Peraza Garzon, Project Designer
Collaborators
Northwest Geotech, Inc. (geotechnical Engineering). Mauricio Robalino of Artpeople (artist). Ambrosini Design (graphic design). Grindline Skateparks, Inc. (skatepark consulting). Architectural Cost Consultants (cost estimating). Treecology, Inc. (arborist). DEW, Inc. (water feature consulting)
Civil engineer
3J Consulting
Structural engineer
Peterson Structural
Environmental & MEP
R&W Engineering, Inc. (mechanical engineering)
Based on a concept for the Metaverse and as an experiment to study the impact of new ways of planting in remote areas of the city with resources that have an impact on an over-exploited society, generating changes in our way of life, having as a premise the new ways of habitat in different contexts and environmental situations, the house is develop...
Project name
Red Weevil House
Architecture firm
Veliz Arquitecto
Tools used
SketchUp, Lumion, Adobe Photoshop
Principal architect
Jorge Luis Veliz Quintana
Design team
Jorge Luis Veliz Quintana
Visualization
Veliz Arquitecto
Typology
Residential › House
Casa Zante is a house designed in the Greek island Zante, Greece. The concept idea is a beautiful return to antiquity and incorporating all the natural elements into the interior that gives spaces a curated look as well as calming appeal.
Architecture firm
Salvador Martz
Location
Zante, Zakynthos, Greece
Tools used
Autodesk 3ds Max, V-ray, Adobe Photoshop
Principal architect
Salvador Martz
Design team
Salvador Martz
Visualization
Salvador Martz
Typology
Residential › House

