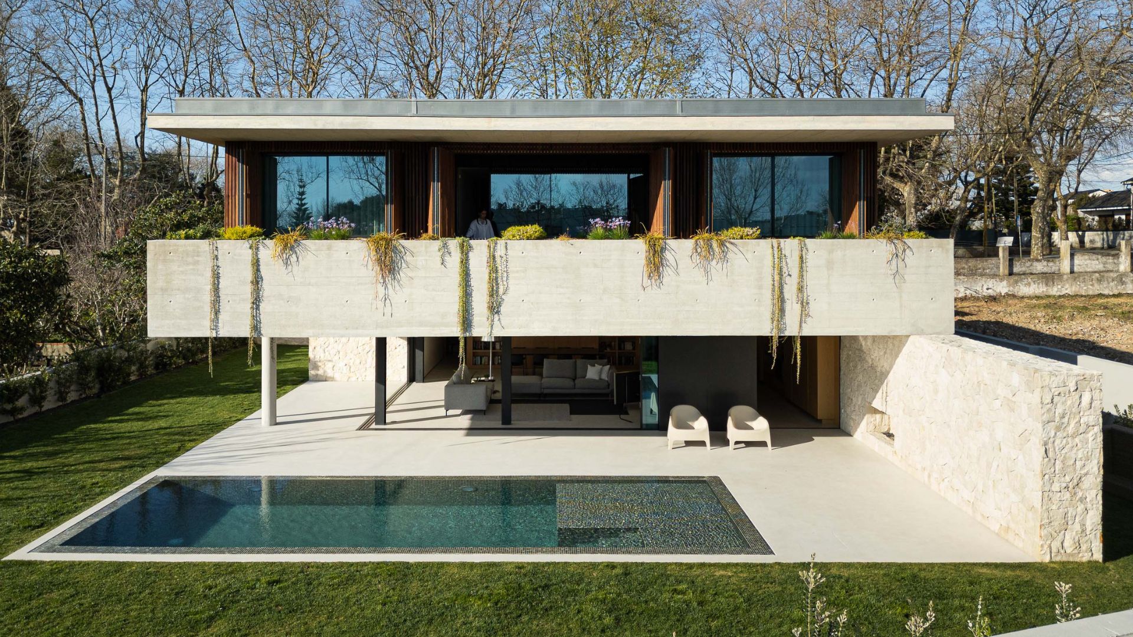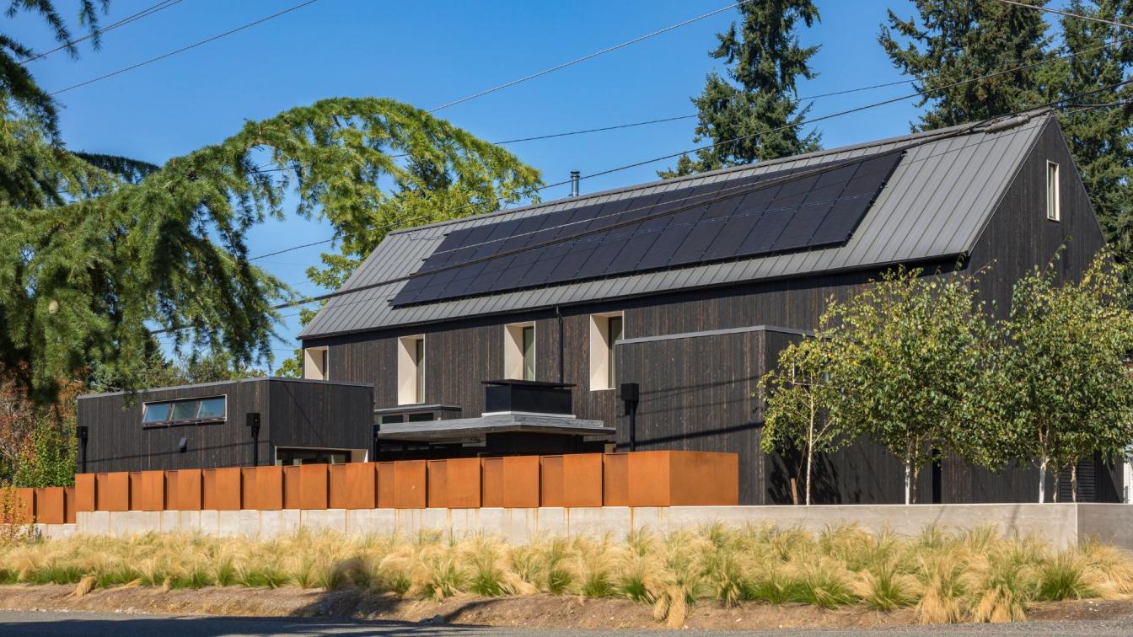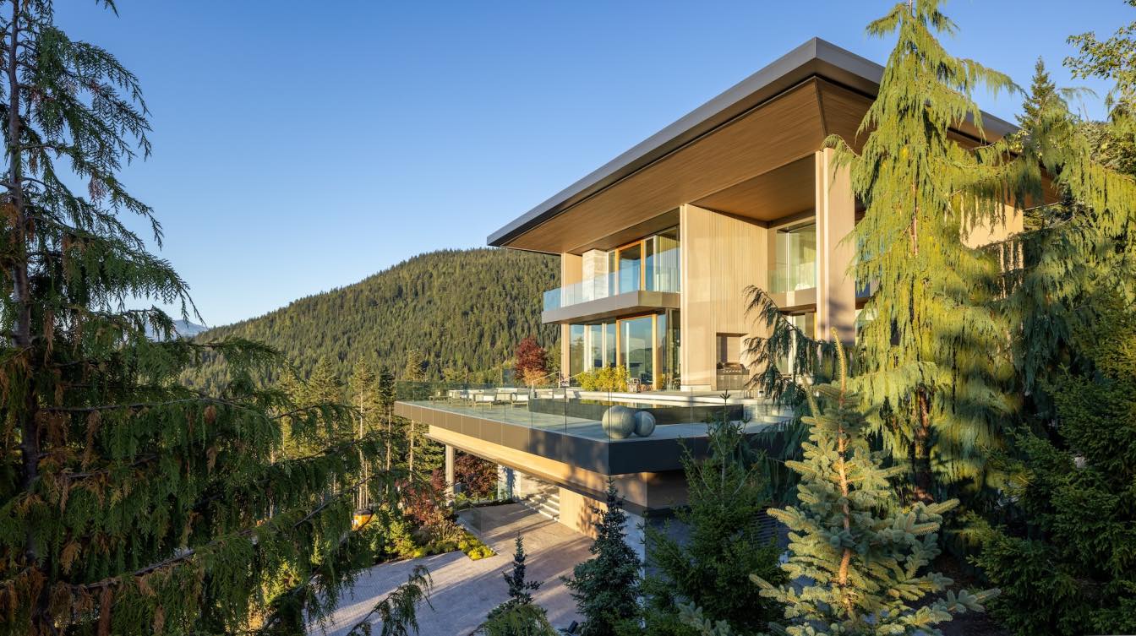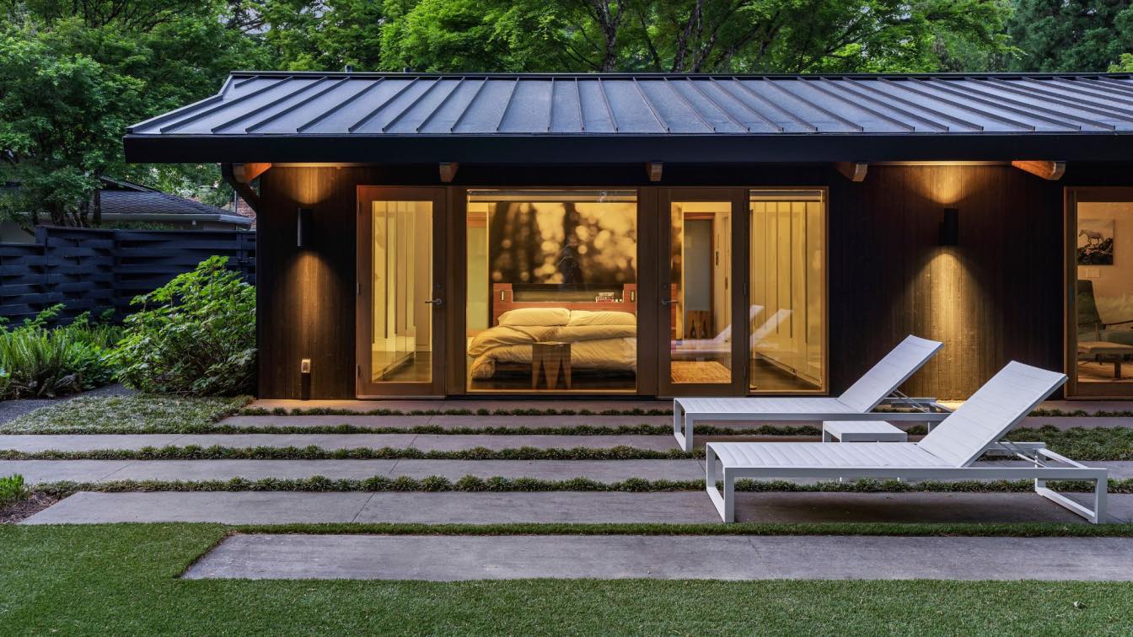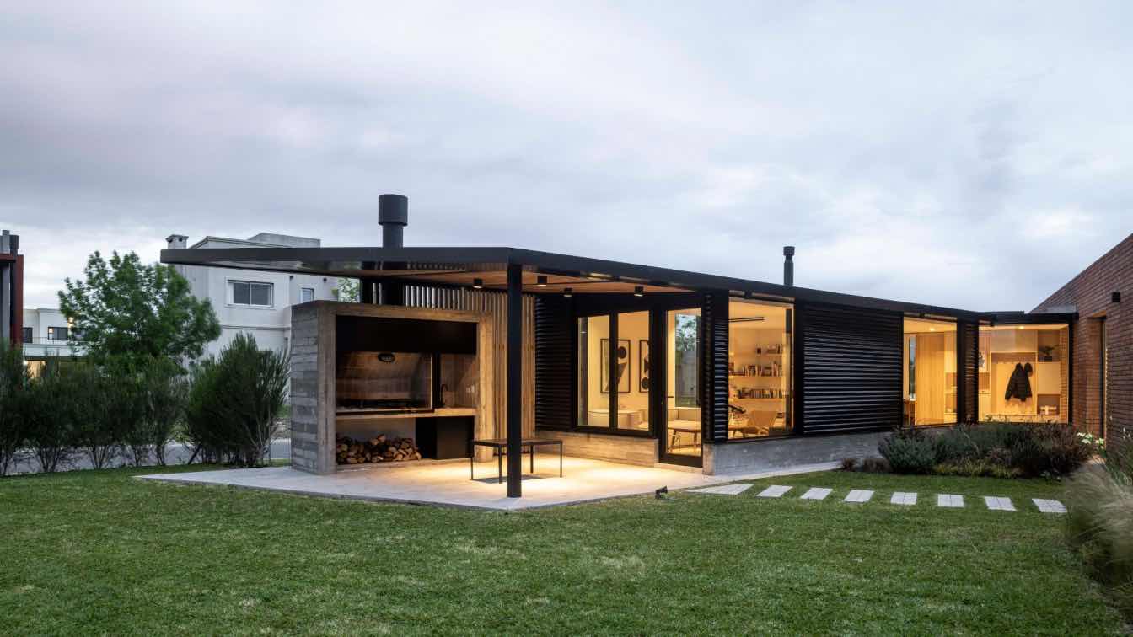Silverline: The project consists of the design of a two-story single-family house. The plot has a significant slope of approximately 3 meters between the street level and its midpoint. To address this challenge while also taking advantage of the site's potential, a "split-level" system was adopted. The façade facing the public road appears as a single-story volume, while the rear part of the house is developed across two distinct levels. Thus, the pedestrian and vehicular entrances are positioned at the street level, leading to an upper half-floor where the private
areas are located, and to a lower half-floor designated for social areas, situated approximately at the existing ground level.
Although this lower level is designated as floor -1, none of the living areas are underground, as the entire façade faces east, south, and west, ensuring natural light and ventilation.
This solution takes advantage of the steep slope of the terrain, integrating the construction harmoniously into the existing topography.
The programmatic organization of the project is structured into three distinct areas. Upon entering the house, there is a hall from which all residential spaces are distributed. On the same level as the entrance, there is also access to a covered garage with capacity for three vehicles, a technical area, and a guest room/home office with a private bathroom.

The private areas include a master suite and two smaller suites, all equipped with bathrooms, walk-in closets, bedrooms, and balconies. The entire upper floor, including the garage doors, is clad in solid wood slats, providing a uniform look and creating a warmer, more welcoming atmosphere.
The lower floor is dedicated to all leisure areas, with direct access to the outdoors through large glazed openings. On this floor are the living room, kitchen, laundry room, guest bathroom, and a small game room. The large openings create visual and functional continuity between the interior and exterior spaces, through two covered terraces that offer access to a garden and a swimming pool.
The social areas were conceived as a single, continuous space, integrating the living room, dining room, and kitchen. The transition between these areas is subtle, reinforced by the use of uniform materials, such as wood for the furniture and microcement for the flooring, promoting a sense of continuity and spaciousness. The transition between the living room and kitchen can be closed off using two wooden panels, allowing the level of openness and privacy to be adjusted as needed. The kitchen was also designed with a panel system that, when closed, conceals all the functional elements of the space—cabinets, countertops, appliances, and utensils—reinforcing the multifunctional character of the environment.
This residential project is characterized by a contemporary approach, integrating natural materials and architectural solutions that favor the blending of indoor and outdoor spaces. The house design emphasizes spaciousness and flow, providing a welcoming and functional atmosphere. The volumetric composition stands out for its interplay of materials, combining exposed concrete, wood, and stone, which give the construction a robust yet elegant character.

















































