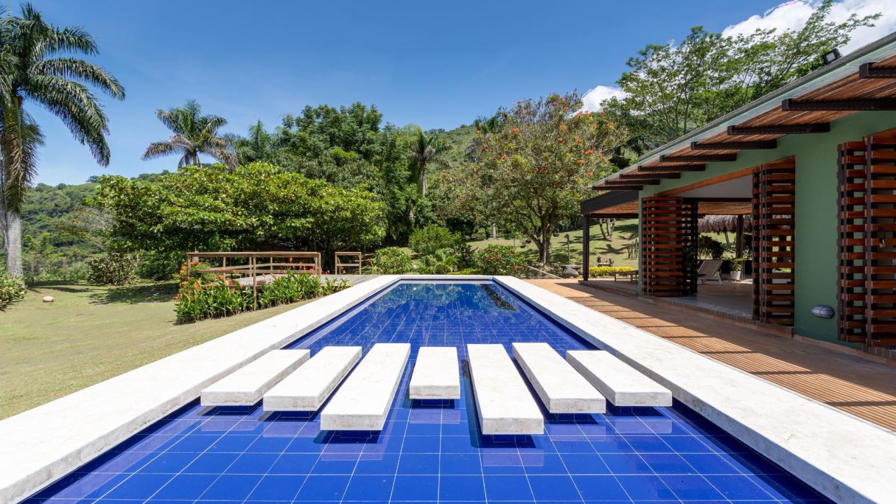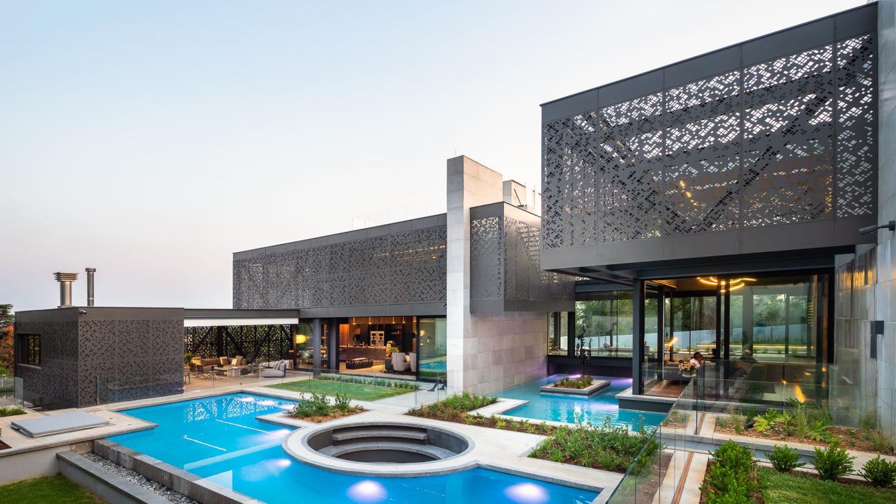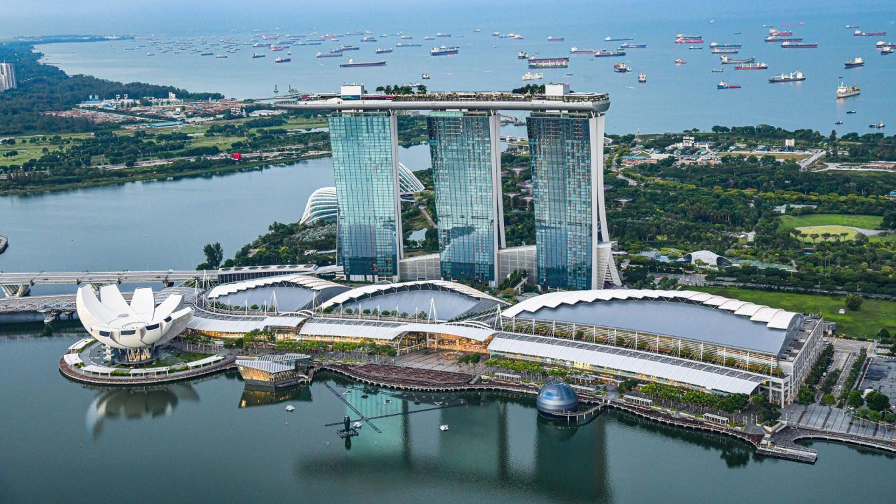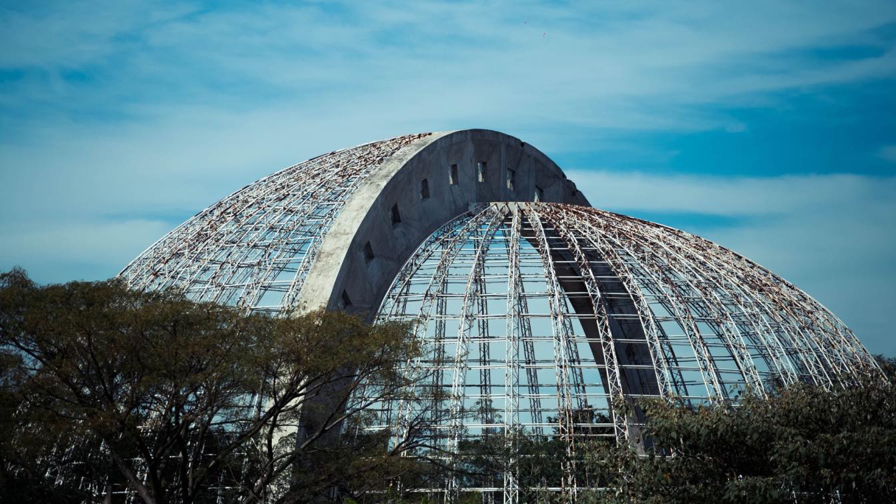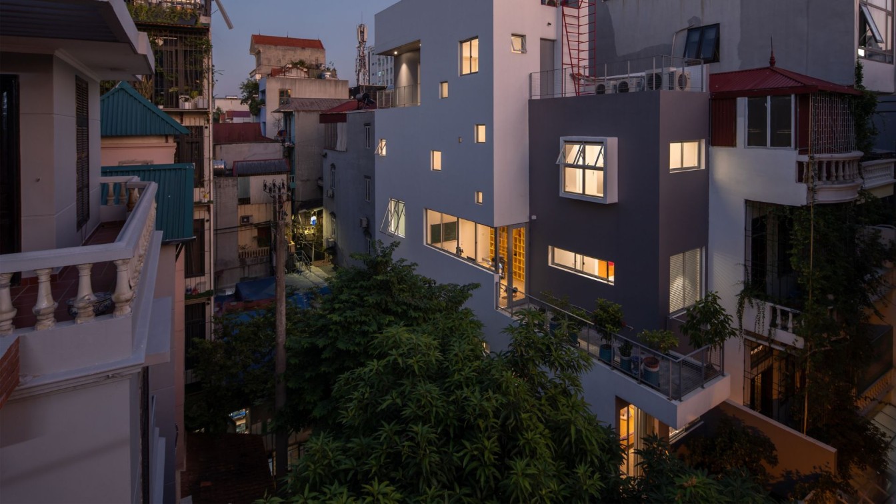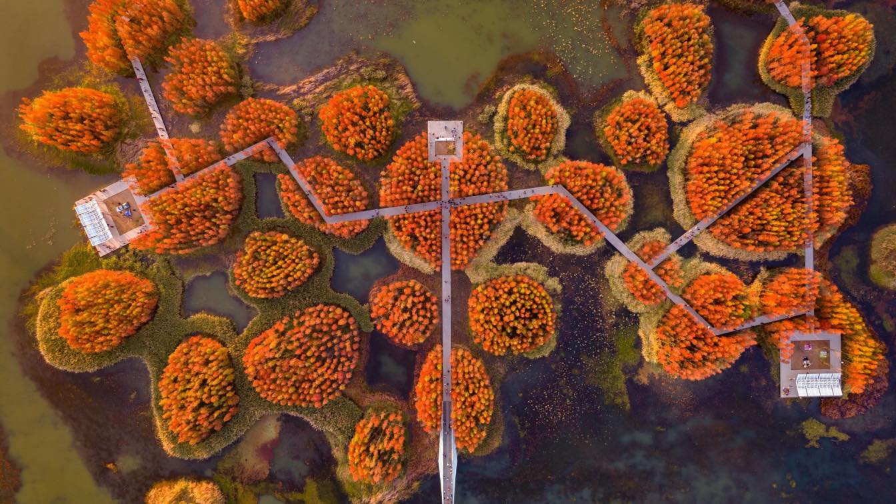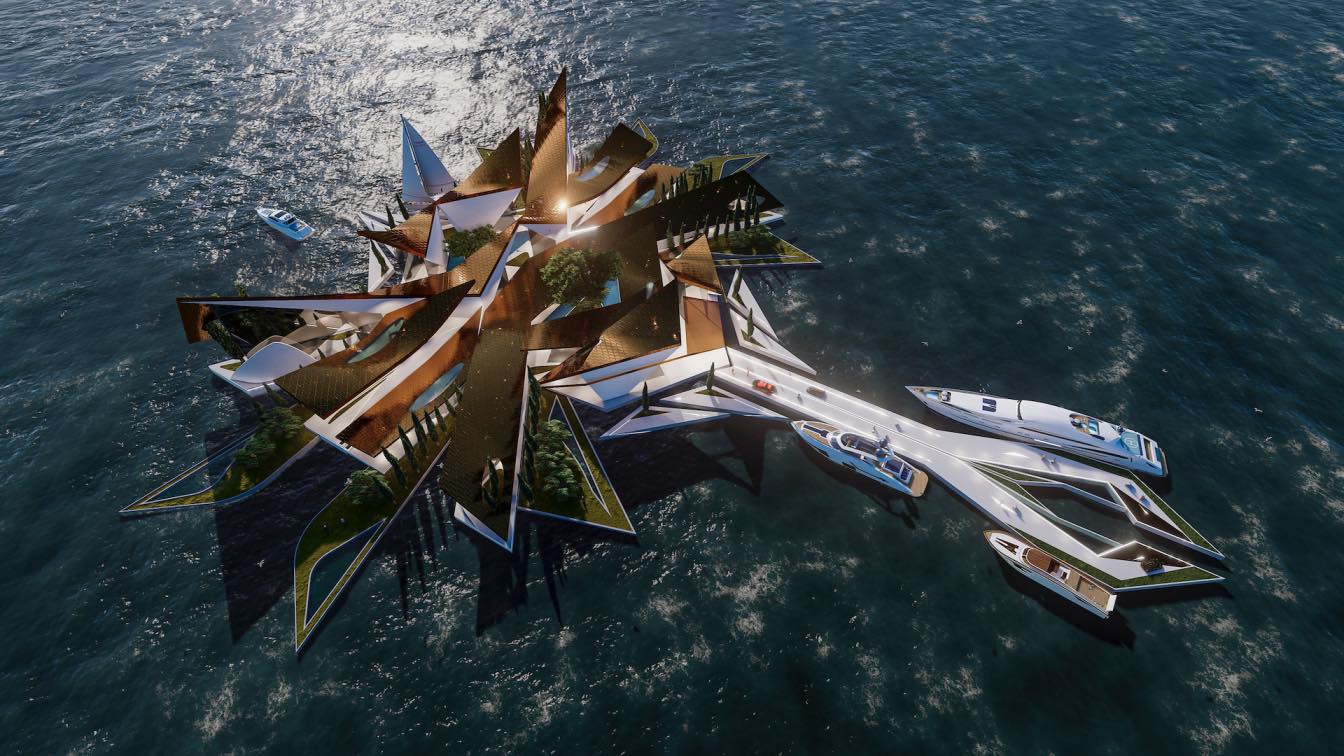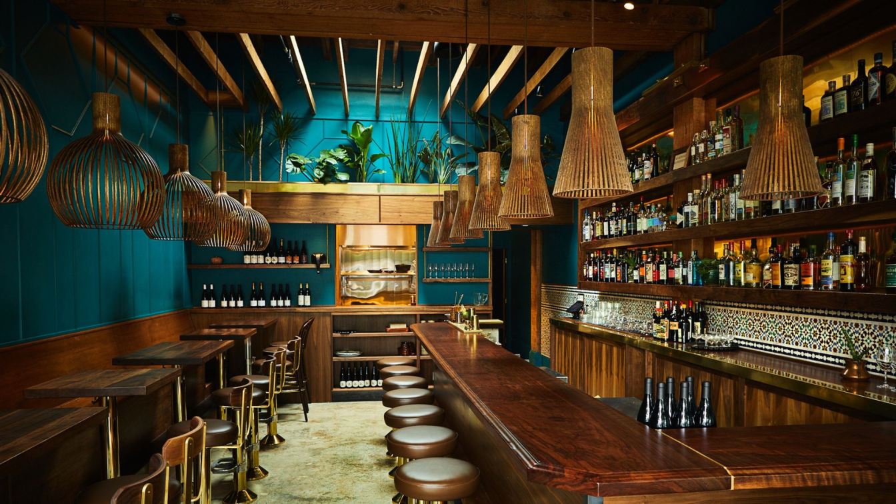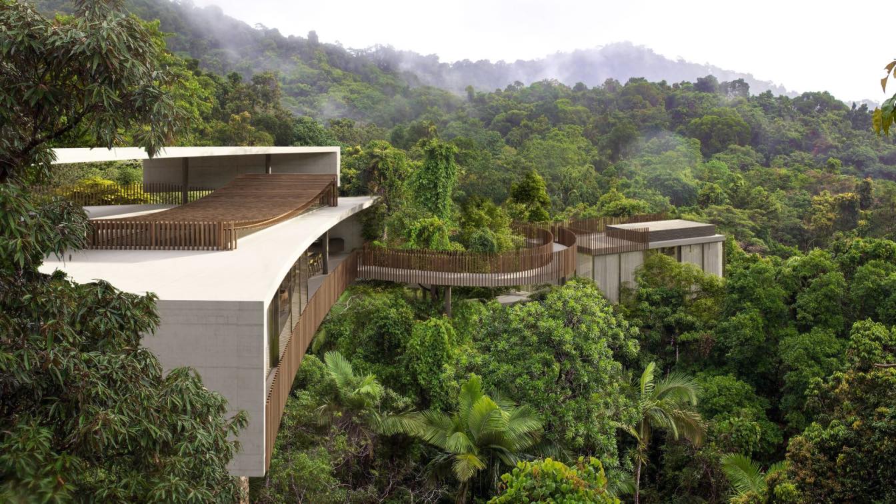No matter what you decide to do, there are plenty of simple ways to improve the exterior design of your home. From replacing siding and windows to adding outdoor lighting and planting flowers, with these tips you can transform your house into the envy of the neighborhood in no time! So get creative and start making your house look amazing today
Photography
Lissete Laverde
Painting is an incredibly beautiful and rewarding form of visual expression. It requires creativity, skill, and practice to get better at it. And while some artists may be born with an innate talent for painting, anyone can become a great painter if they put in the time and effort to hone their skills.
Photography
Steve Johnson
A new house where the architects worked with the clients for about twelve years before they started building. The 1200sq.m. home is situated on a 4000sq.m. east sloping/facing stand though the house itself is north facing with the major rooms having the view to the east.
Project name
Sandton Residence
Architecture firm
Nico van der Meulen Architects
Location
Sandton, Johannesburg, South Africa
Principal architect
Werner van der Meulen
Design team
Werner van der Meulen, Justin Coetzee
Interior design
M Square Lifestyle Design: Melanie Ezzi
Civil engineer
Struxit civil engineers
Structural engineer
Struxit civil engineers
Environmental & MEP
Inframid & Nala Consulting engineers
Landscape
Injabula Landscape Architects
Supervision
Agora Project managers
Material
Aluminum, Concrete, Glass, Steel
Typology
Residential › House
The Singapore-based Asia Awards Organization (AAO) is an enterprise that develops and promotes creative excellence in various fields. Its sole mission is to showcase groundbreaking achievement and societal contributions, with the belief that excellence can be found in companies of companies of all sizes. To this end, the AAO will host three major a...
Written by
Asia Awards Association
Photography
Ravish Maqsood
For those looking to construct a steel building, the task can seem intimidating. The process of cutting and welding metal seems complex and difficult, and without prior knowledge, it might be hard to jump right in. But with the right preparation and guidance, constructing a steel building can be relatively easy - and even enjoyable!
Photography
Wallace Chuck
Nam's house is a hidden intercalary space in the urban area because this house is located in the planning of the Doi Nhan (Vinh Phuc) route since 1999. After 21 years, this project still has not been implemented and will likely not be implemented. Therefore, it creates distances and fragmentation not only in time but also in space around the househ...
Architecture firm
t+m design office
Location
45/6 Doi Nhan, Ba Dinh, Hanoi, Vietnam
Principal architect
Ha Thang Nguyen
Interior design
t+m design office
Landscape
t+m design office
Lighting
t+m design office
Supervision
t+m design office
Construction
Tropical construction joint stock company
Material
Brick, concrete, glass, wood, stone
Typology
Residential › House
In the city of Nanchang, within the Yangtze River flood plain in east-central China, Turenscape transformed a badly abused 126-acre landscape into a dreamlike floating forest that regulates stormwater, provides habitat for wildlife, offers an array of recreational opportunities, and gives local residents a new way to connect with nature.
Project name
A Floating Forest: Fish Tail Park in Nanchang City
Architecture firm
Turenscape
Principal architect
Kongjian Yu
Landscape Architecture
Turenscape. Landscape Architect: Yu Hongqian, Fang Yuan, Tong Hui, Jia Jianmin, Wang Dezhou, Wang Haixu, Wen Xuanying, Chen Lingxue, Wang Rui, Bang Minghui, Chen Yunying, Zhang Chao, Liu Jiahao, Wang Xiaoming, Zhang Fan, Jiang Jingri
Design team
Kongjian Yu, Design Lead
Design year
June 2017-April 2018
Engineer
Yu Fumin, Zhang Wei, Chen Rao, Lu Ang, Li Bo, Huang Songtao
Client
Nanchang Gaoxing Zhiye Property Development Investment Co. Ltd.
Typology
Park, Landscape Design
Imagine a place surrounded by the sea where the only access is by sea or air, where you can enjoy the 360° views, spend one day on vacation or have work meetings, All of this is possible… in real life or in the metaverse, it’s up to you to choose.
Project name
The Golden Roof Island
Architecture firm
Veliz Arquitecto
Tools used
SketchUp, Lumion, Adobe Photoshop
Principal architect
Jorge Luis Veliz Quintana
Visualization
Veliz Arquitecto
Typology
Residential › Town Planning
Owners Joe Sundberg, Rachel Johnson, and Patrick Thalasinos have opened their second restaurant on a small neighborhood street in Seattle. Rupee Bar, a follow up to the trio’s well-regarded restaurant Manolin also designed in collaboration with Heliotrope Architects was built entirely by the owners themselves. Inspired by the owners’ journeys to So...
Architecture firm
Heliotrope Architects
Location
Seattle, Washington, USA
Photography
Noah Forbes, Nate Watters, Aaron Leitz
Collaborators
Construction: Built by Owner
Material
Concrete, Wood, Glass, Steel
Typology
Hospitality, Bar
The House in the Trees seeks the light; above the branches it breathes (in the sky). As it practically doesn't touch the ground, it preserves the local animal and plant life.
Project name
House in the Trees
Architecture firm
Tetro Arquitetura
Location
Nova Lima, Brazil
Tools used
AutoCAD, SketchUp, Lumion, Adobe Photoshop
Principal architect
Carlos Maia, Débora Mendes, Igor Macedo
Visualization
Igor Macedo
Typology
Residential › House

