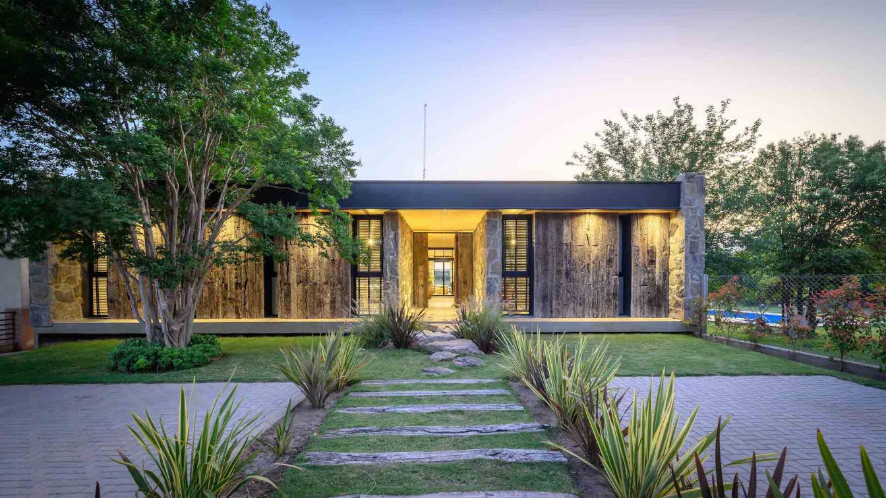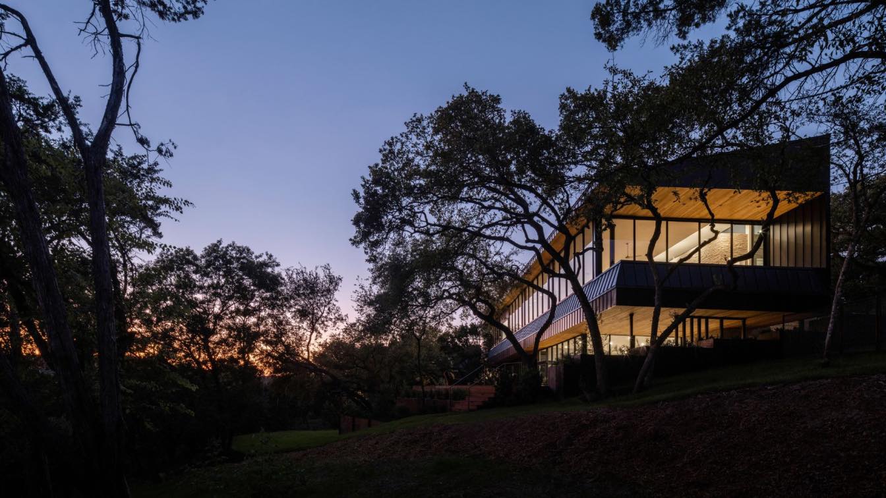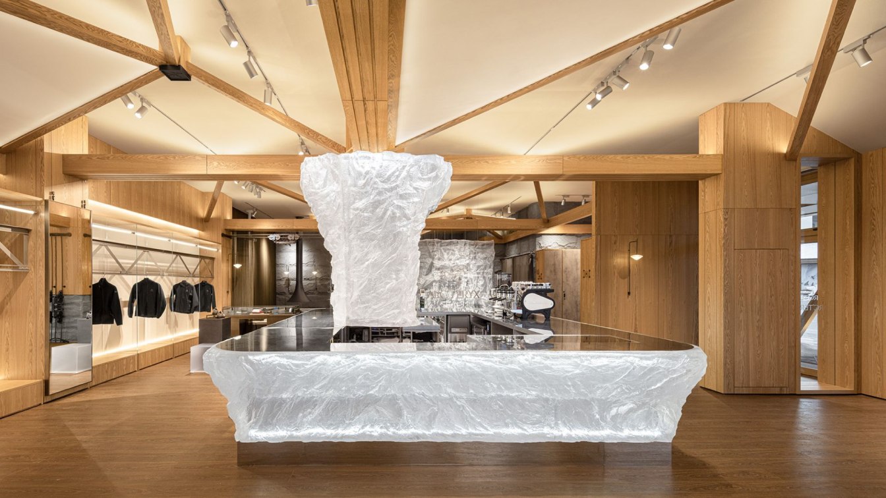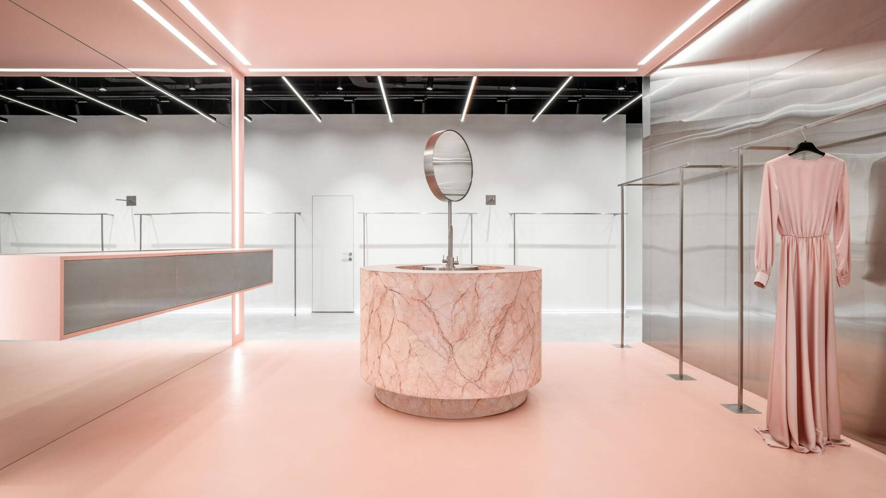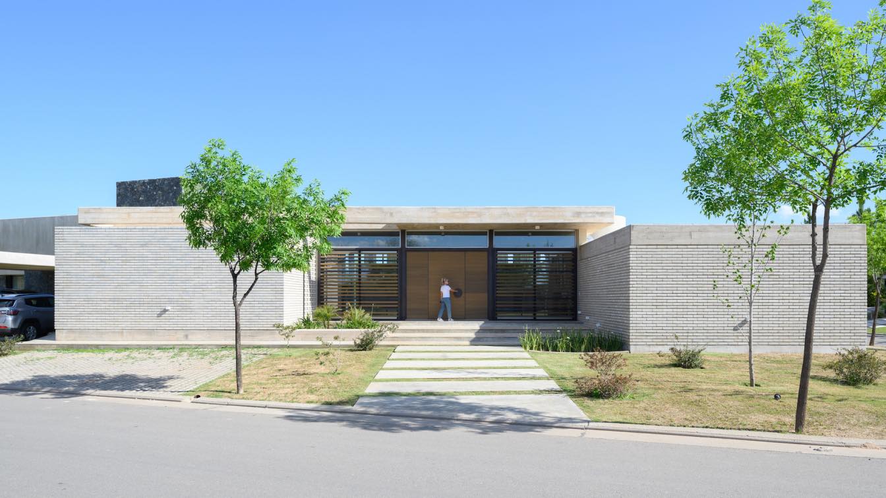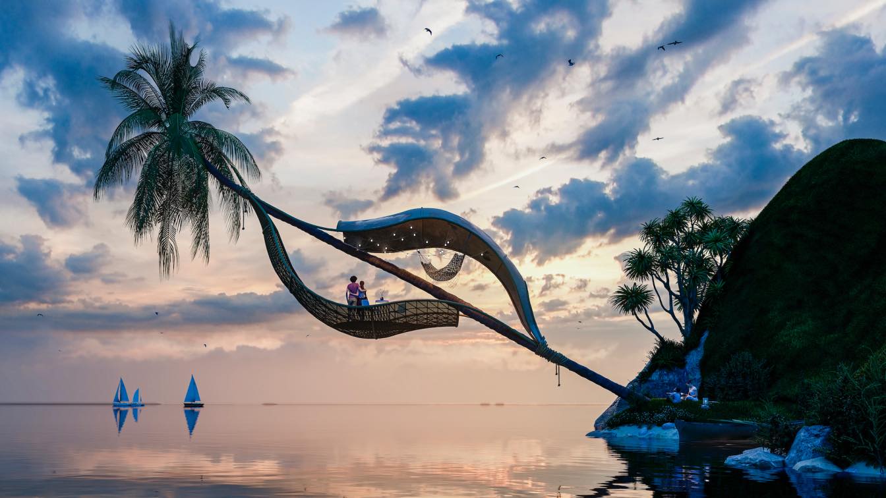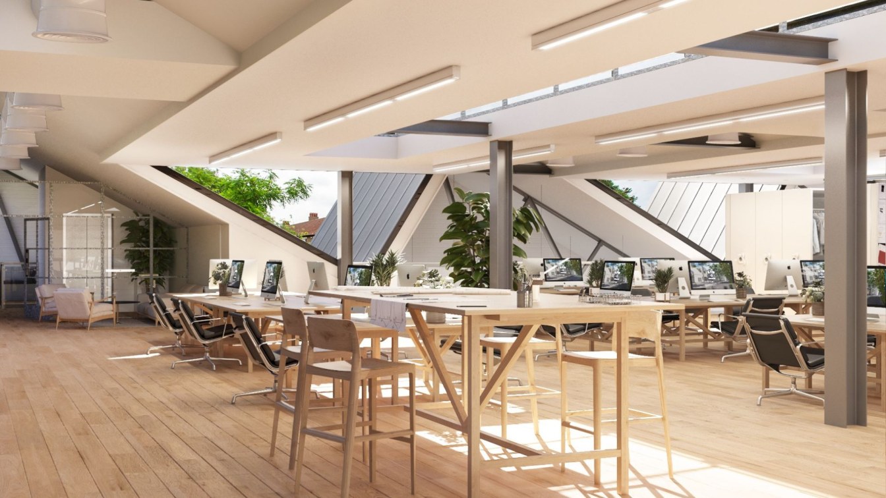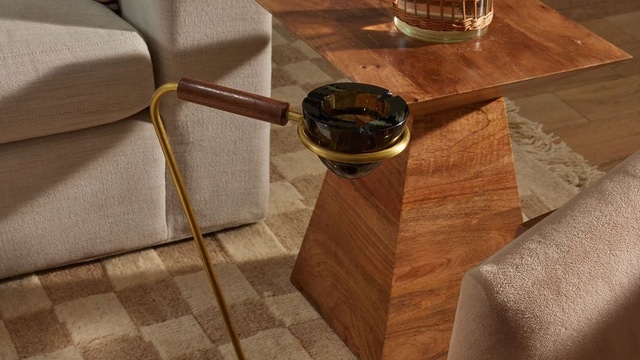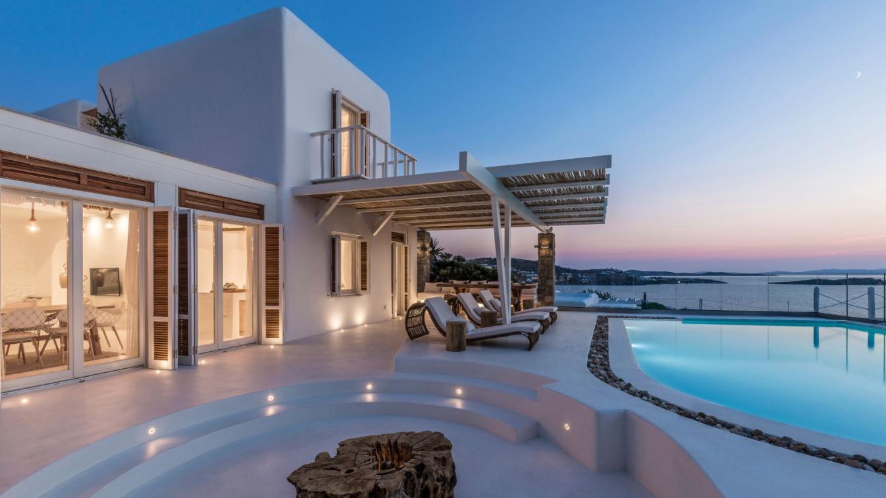Located in Villa del Dique, Córdoba. In an area surrounded by forests, mountains and lakes, there is a house that is perfectly positioned in the environment, due to the use of local materials and its height, since it is developed on one floor. Stone, Wood and Glass are three elements that make up architecture and define spaces.
Architecture firm
Constantino Trebucq, Josefina Trebucq, Milagros Sirena
Location
Villa del Dique, Córdoba, Argentina
Photography
Gonzalo Viramonte
Tools used
AutoCAD, SketchUp, Adobe Photoshop
Material
Stone, Wood and Glass
Typology
Residential › House
Set within the rolling terrain of West Lake Hills, Texas, the Live Oak Ridge Residence is designed to take advantage of the surrounding tree-top views. The goal was to create a home that could be both private from the street and open toward the rolling hills.
Project name
Live Oak Ridge Residence
Architecture firm
KOA - Keyes Office of Architecture
Location
West Lake Hills, Texas, United States
Photography
Leonid Furmansky
Principal architect
Devin Keyes
Collaborators
Karen Kopicki – Kopicki Design
Civil engineer
Joel Bock – Sunalnd Engineering
Structural engineer
Tim Zhang – GreenEarth Engineering, Inc.
Tools used
SketchUp, Revit
Construction
Andrew Milam – Parkside Homes
Material
Limestone, Metal, Cedar
Typology
Residential › House
ARC'TERYX opened a new store in Beidahu Ski Resort, in a day that the resort embraced its first snowfall of the season. Born in Canada's coastal mountains with harsh environment, ARC'TERYX is an industry leader in high-performance outdoor apparel and gear. With a restless commitment to precise design and production, the brand has been dedicated to...
Project name
ARC'TERYX Store (Beidahu Ski Resort)
Architecture firm
STILL YOUNG
Location
Jilin City, Jilin province, China
Design team
Eric Ch, Yanagi
Collaborators
Client team: Only Song, Queenie Qu; Project management: Alisa Ai, Linda Li
Built area
224.2 m² (interior space) + 240.6 m² (outdoor space)
Completion year
November 2022
Visualization
Visualization: Wren Zheng, Kohler Zhang; Construction drawings: Jeff Wang, Nick Jiang, Tom Gong; Floor plan: Jeff Wang, Wing Wang, Top Wang
Material
Concrete, Wood, Glass, Steel
Typology
Commercial › Store
A new space for the Ukrainian brand CHER'17 opened on the first floor of a building built in the second half of the 19th century on one of the central streets of Kyiv. The designer was tasked with creating a flagship store that would show the brand's character and raise its status. The design concept arose from the digitalization trend in the fashi...
Project name
CHER’17 Showroom
Architecture firm
TEMP Project
Photography
Andriy Bezuglov
Principal architect
Anastasiia Tempynska
Collaborators
Maxim Poliakov (Drawings). C.I.Form - produced the reception and the basin with sparkling wine. Sanitary - Kraus
Material
Glass, Marble, Panels, Plaster
Client
Tetyana Parfiliyeva, Ivan Kryshtal
Typology
Commercial › Store › Showroom
Finding an interior designer for your home does not have to be a difficult and frustrating task. Coming up with a chic and adorable space can seem impossible, whether that means renovating one room or starting from scratch in a new house.
Written by
Olivia Anderson
The house is located in a private neighborhood in the southern area of Córdoba, on an irregularly shaped corner site. On its shorter side the entrance of the house is projected together with the social area, and on the longer side a blind façade is projected on which the private area of the house rests.
Architecture firm
FLV Arquitectura
Location
Cañuelas Country Golf, Cordoba, Argentina
Photography
Gonzalo Viramonte
Tools used
AutoCAD, SketchUp, Lumion, Adobe Photoshop
Material
Concrete, Brick, Glass, Metal
Typology
Residential › House
We recreated a structure in the shape of a palm tree to integrate the space into the environment and recreate in a cinematographic way a scene that could be part of the context and coexist in it, this concept is a strategy of simplicity that invites us to be, look, explore and function in the landscape and with it.
Project name
Rainbow Kiss
Architecture firm
Veliz Arquitecto
Tools used
SketchUp, Lumion, Adobe Photoshop
Principal architect
Jorge Luis Veliz Quintana
Visualization
Veliz Arquitecto
Typology
Residential › Cabin, Gazebo
The new Kew Studios development in West London started on site this November. Designed by interior architecture studio, AMD, and spearheaded by property developers 10SJP, the mixed use development will consist of 47,000 square feet of combined office and studio spaces on the site of a former 18th century house with connected Victorian warehouses. A...
Tools used
Vectorworks, SketchUp
Design team
Andrew Martin, Neil Carter, James Goodsell
Collaborators
Construction - Garenne, Structural Engineer - FJ Samuely, OS Gleeds
Visualization
Done in-house by Svezhin Llieve
Typology
Mixed use Office and Studio Development
Are you an avid smoker looking to upgrade your smoking setup? Whether it's a comfortable chair, stylish lighting, or a custom-built ashtray, plenty of furniture pieces and high-end accessories can make your smoking experience even more enjoyable. This article will explore some of the best furniture pieces and high-end accessories every avid smoker...
Photography
Standing Ashtray by Seth Rogan’s Houseplant, Image: Instagram (@houseplant)
In Mykonos, a famous Greek island that gradually builds a liberal Cycladic culture, Kipseli Architects are called to renovate and combine two old Mykonian homes in Chora (town) and transform them into one luxurious contemporary villa.
Project name
Hestia Residence
Architecture firm
Kipseli Architects
Location
Chora, Mykonos, Greece
Photography
George Messaritakis, Andreas Bekas
Principal architect
Kirki Mariolopoulou
Design team
Stylianos Axiotakis, Maria Tsouma
Typology
Residential › House

