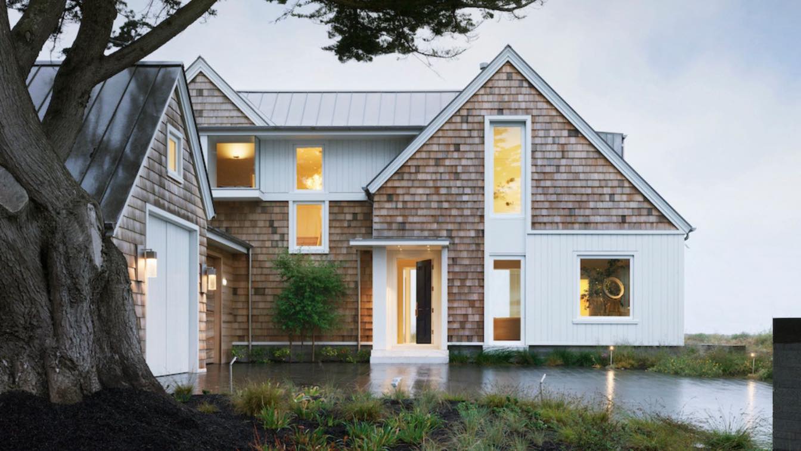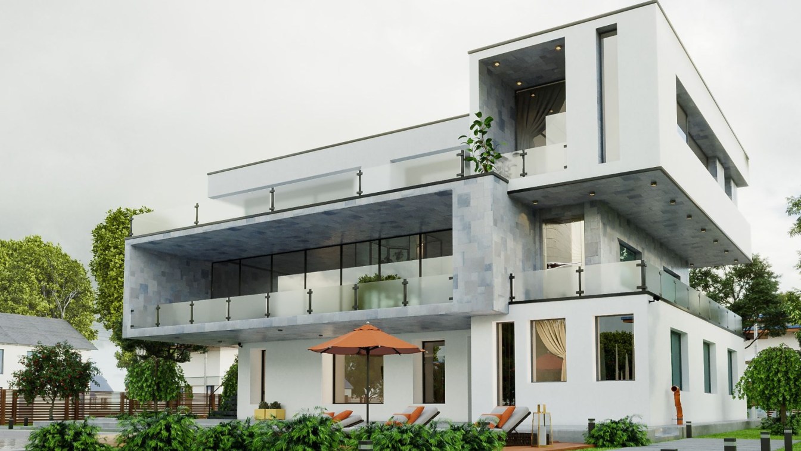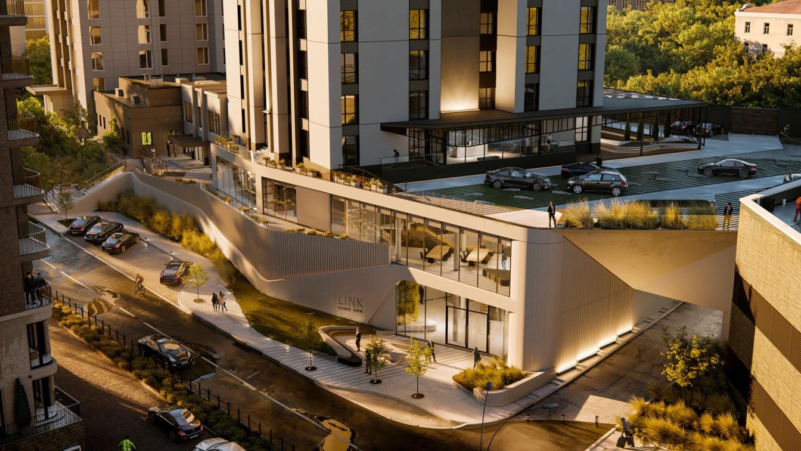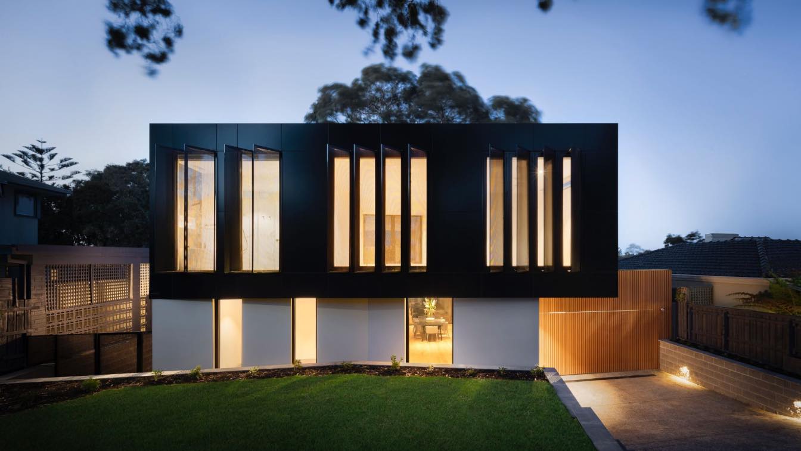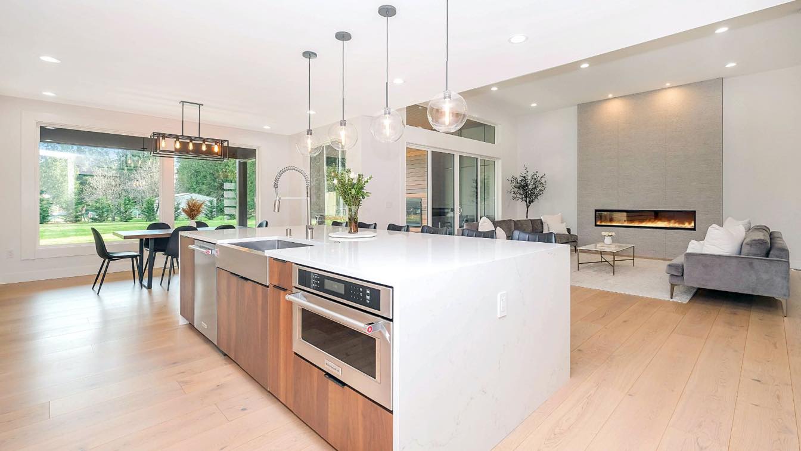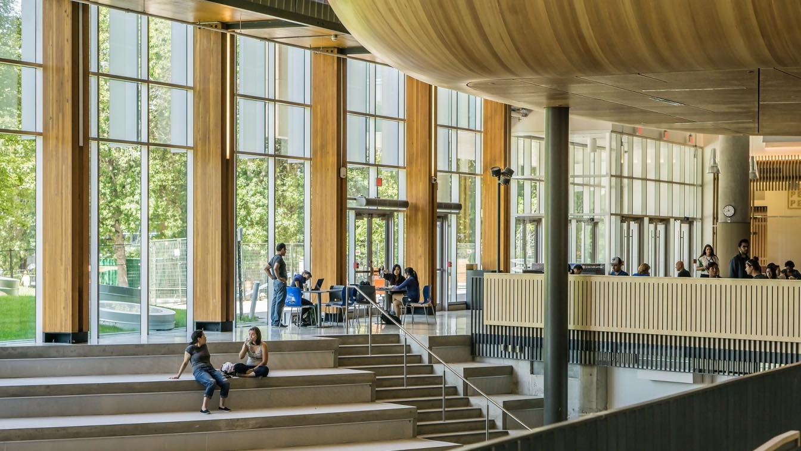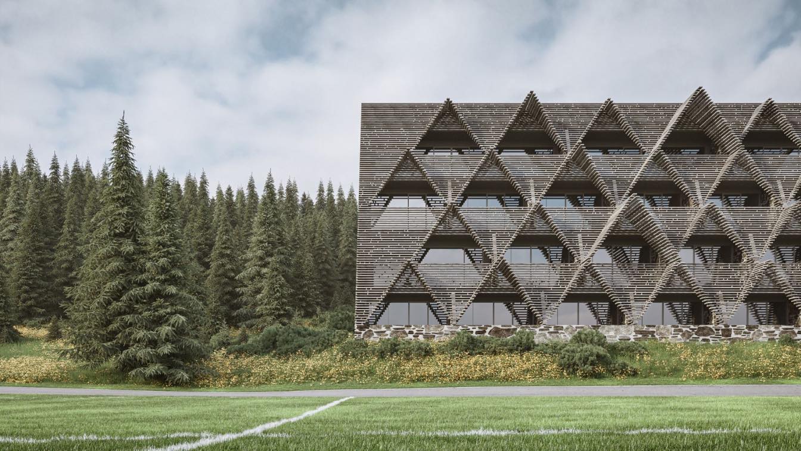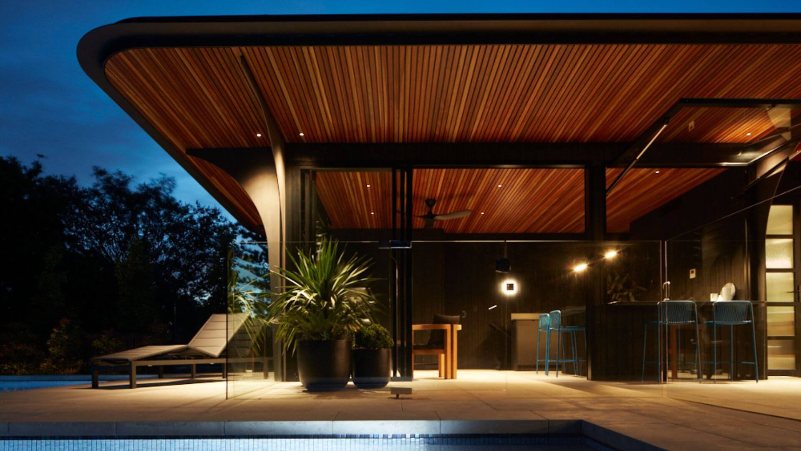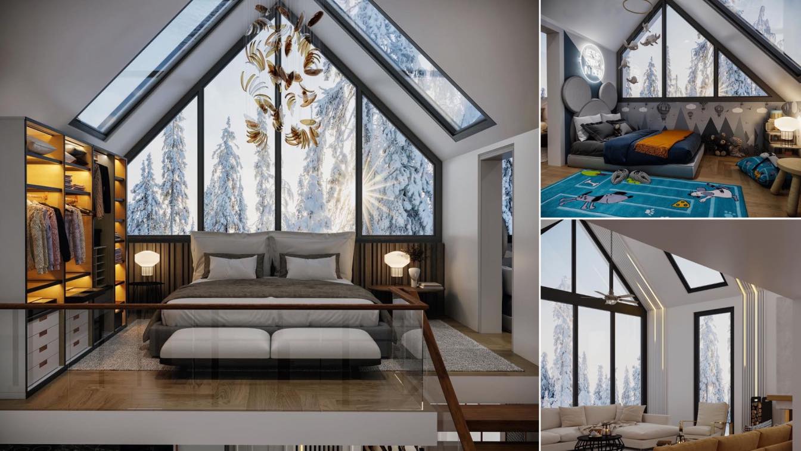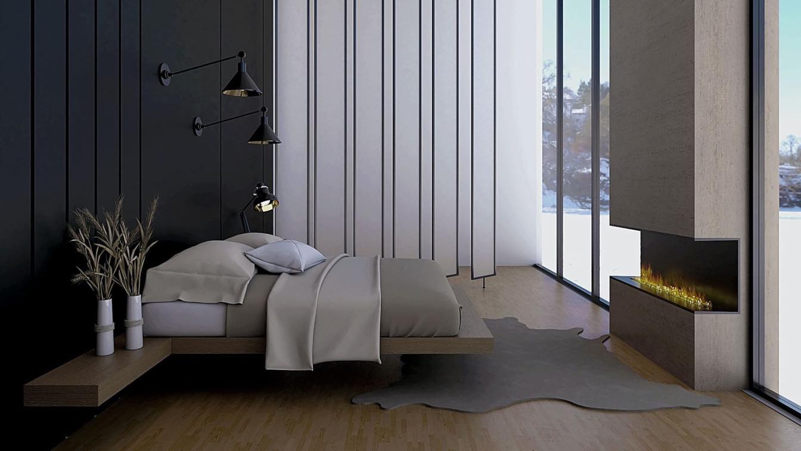There’s something singularly magical about the northern California coast, where wildflower-laden bluffs meet the churning pacific and gray whales seasonally leap from the waves. This landscape was like a siren call to a couple, both Massachusetts natives, who craved a return to life by the ocean.
Project name
Coastal Retreat
Architecture firm
Walker Warner Architects
Location
Northern California Coast, USA
Photography
Matthew Millman
Principal architect
Brooks Walker
Design team
Senior Project Managers: Anne Griffes, David Shutt. Architectural Staff: Rob Campodonico, Brennan Stevenson, Andy Lin, Boyce Postma
Interior design
Kristi Will Design
Structural engineer
Daedalus
Landscape
Lutsko Associates
Construction
Matarozzi Pelsinger Builders
Material
Wood, whitewashed paneling, soft gray plaster, stone, white granite
Typology
Residential › House
Villa 007 is located in a town between the Caspian Sea and the green forests of northern Iran. This house belongs to a family of 4 whose residents are between 25 and 60 years old. According to the needs of the family, this house has 2 study rooms, swimming pool, 2 kitchens, four bedrooms and a reception hall. In the design of this house, it has bee...
Architecture firm
Sajad Motamedi
Tools used
Autodesk 3ds Max, Corona Renderer, Adobe Photoshop
Principal architect
Sajad Motamedi
Visualization
Sajad Motamedi
Typology
Residential › House
Trendsetters from year to year, from season to season dictate trends that followed in order to stay on the crest of the wave of relevance. But the trendsetters are actually customers who use the services, because the primary mission of the trend is to give people what they will need tomorrow. What trends in architecture await us in 2023? Let's find...
Written by
Oleksandra Yaroshenko
Photography
ZIKZAK Architects
Plastic windows are now installed in almost every home in the country. Recently, the use of wooden structures in the living space has become impractical and ineffective. Heat preservation is the most crucial criterion for why people get rid of old wooden windows.
Written by
Liliana Alvarez
Photography
R ARCHITECTURE (cover image)
Sometimes, you walk into a house, and you don't feel anything. As if the walls were silent, and the heart was missing. Without human presence, they lack what brings life to a house. Here are a few ideas that can bring more life into your home, so that it is already breathing, every time you walk into it.
Architecture is a cool profession. You get to create meaningful designs and structures, and watch them come to life. On top of that, according to Indeed, architects earn $104,131 per year on average in the U.S. Thus, not only is it a cool profession, but it also pays well.
Written by
Liliana Alvarez
Hotel Natura is one of the first points of contact for visitors to the Rogla sports and tourist resort. Built as the final addition to a group of hotels, it represents perhaps the biggest visual departure from the recognizable expression of the previous interventions, which referenced the local, rurally developed landscape to a larger degree.
Project name
Hotel Natura Extension
Design team
Dean Lah, Milan Tomac, Sara Mežik, Jurij Ličen, Nuša Završnik Šilec, Peter Sovinc, Jakob Kajzer, Rasmus Skov
Typology
Hospitality › Hoteltality
Due to the architectural significance of the surrounding area, harmonious synergy between the home and its environment was crucial. Castlecrag is a master-designed suburb, created by architects Walter Burley Griffin and Marion Mahoney Griffin, with the intent of dwellings to blend into the environment
Project name
The Pavilion - Castlecrag
Architecture firm
McNally Architects
Location
Castlecrag, New South Wales, Australia
Principal architect
James Mcnally
Interior design
I & D Studio
Tools used
Bradstreet Building
Material
Shou Sugi Ban (Yakisugi cladding), Curved steel fascias
Typology
Residential › House
Sapanca S&M House is a chalet project that has been reconsidered due to the changing usage needs and some structural needs of a family of 3. A unique chalet design consisting of the letter M attracts attention with the unique snow view of Sapanca, and aims to create a living space that adapts elegantly to its location, in which the feeling of light...
Project name
Winter Tale Mysterious House
Architecture firm
Mutemba Architects
Location
Adapazarı, Turkey
Tools used
AutoCAD, Autodesk 3ds Max, Corona Renderer, Adobe Photoshop
Principal architect
Musa Temel
Typology
Residential › House
A bedroom is a place of rest and relaxation, so it’s no surprise that the quality of your furniture can have an impact on the quality of your sleep. Having comfortable, supportive, and well-made pieces in your bedroom can help create a calming environment to escape from the stresses of everyday life.
Photography
Billy Jo Catbagan

