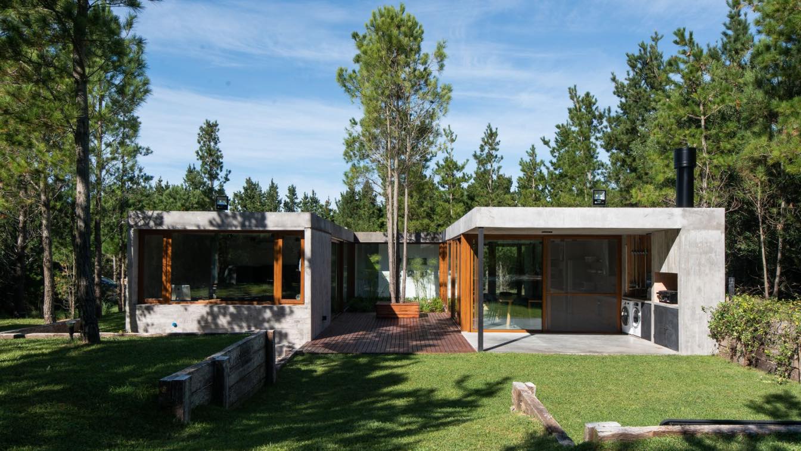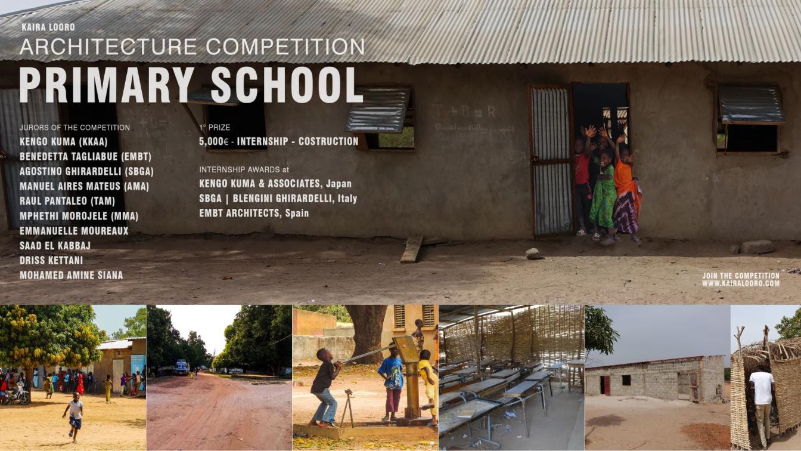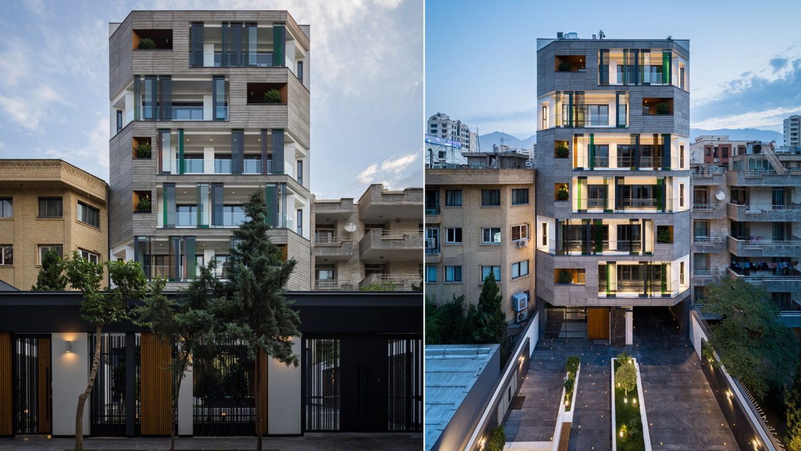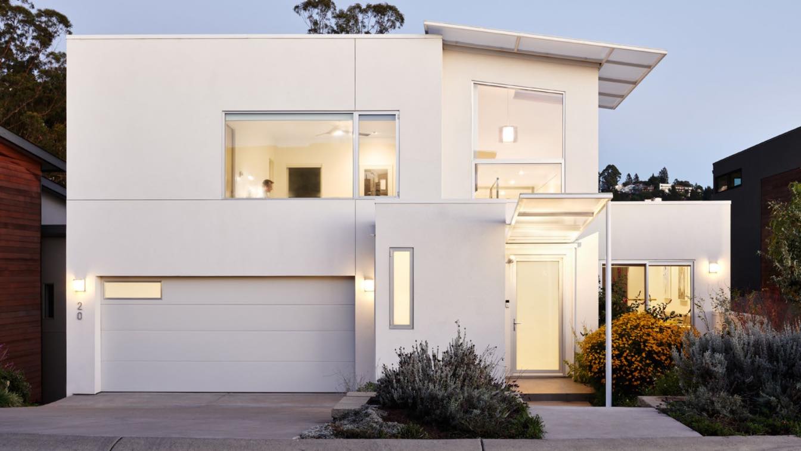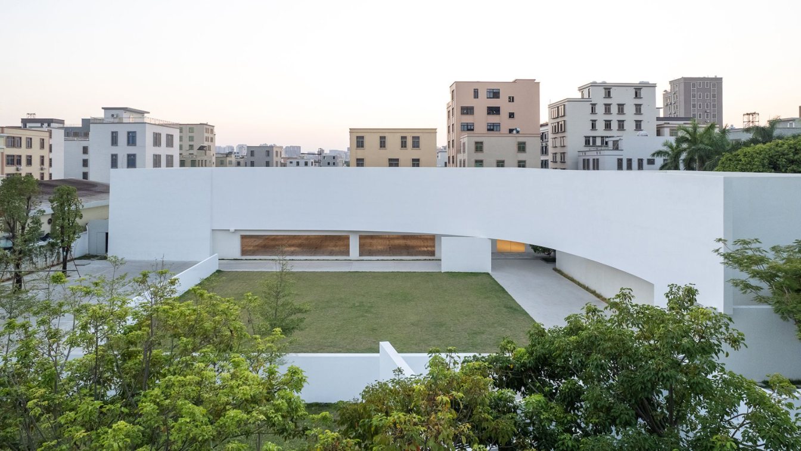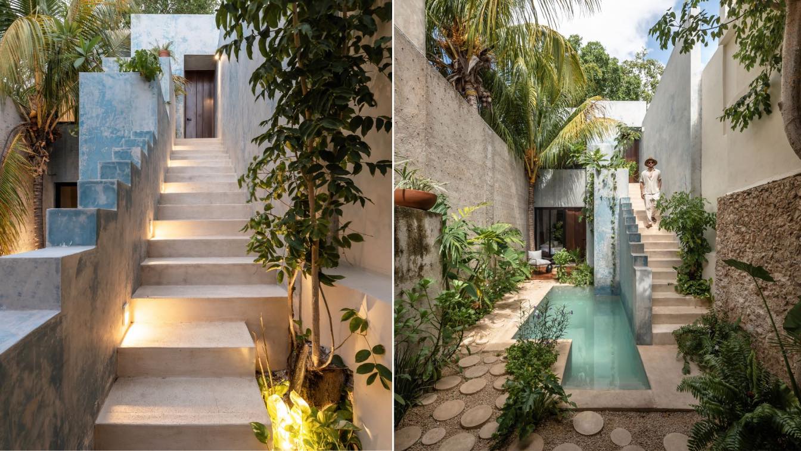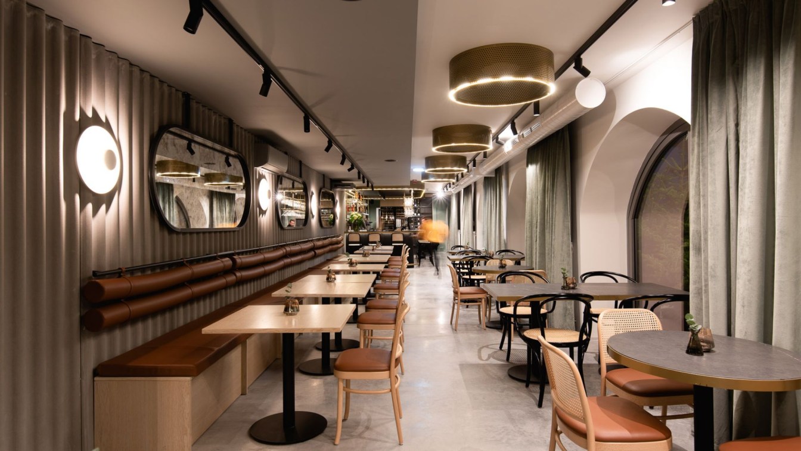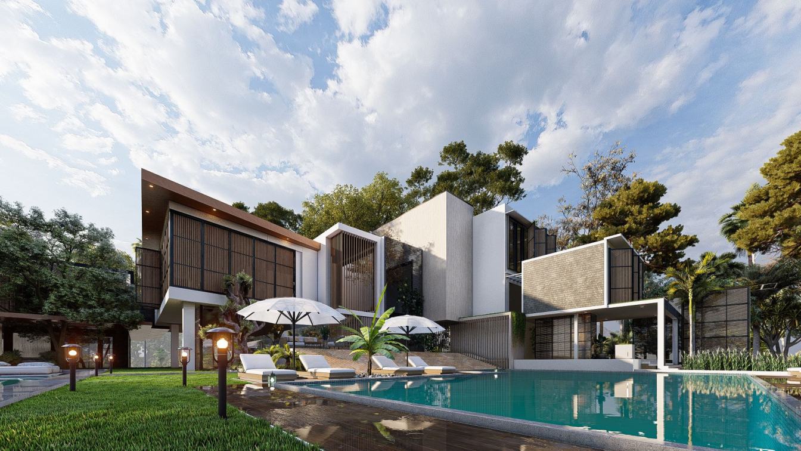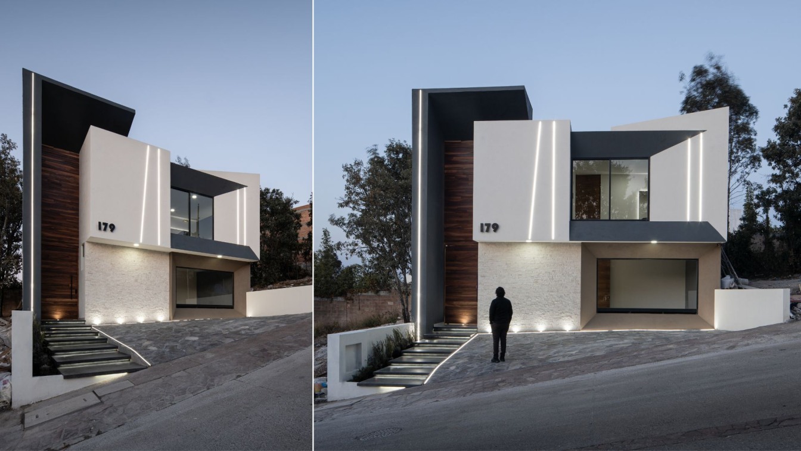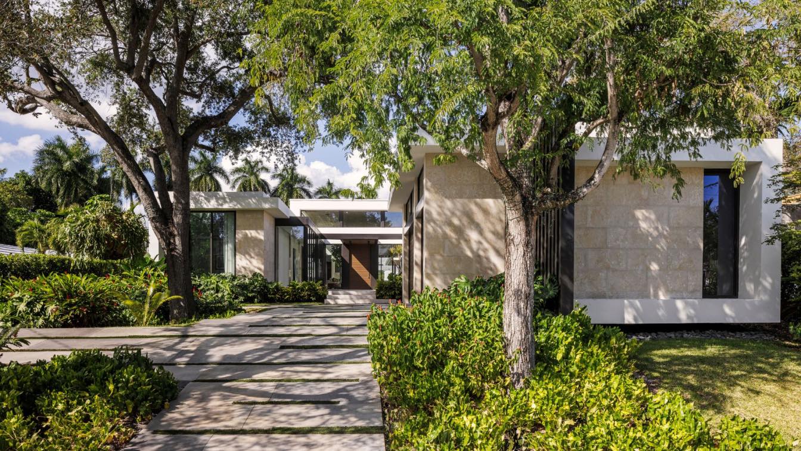The project is in La Costa, Buenos Aires, in the Senderos IV area of Costa Esmeralda, a private neighborhood developed between route 11 and the Buenos Aires maritime coast. The house implant on a property with a slight upward slope, surrounded by a dense forest of young pines.
Project name
Casa 492, Senderos IV
Architecture firm
Estudio Centro Cero
Location
Costa Esmeralda, Partido de la Costa, Buenos Aires, Argentina
Principal architect
Carolina Antolini, Leonardo Valtuille
Design team
Carolina Antolini, Leonardo Valtuille, María Fernanda Mieres, Ariana Malena Miranda
Collaborators
Hernan Mateo
Civil engineer
Juan Pablo Busti
Construction
Walter charras
Material
Concrete, glass, wood
Client
Hernan Mateo & Luciana Lens
Typology
Residential › House
An architectural competition for the protection of the right to education. The challenge of 20232's edition is to design a ‘Primary School’ in Southern of Senegal. We are looking for a new school model that can protect and foster the development of every child's potential!
Organizer
Kaira Looro Architecture Competition & Balouo Salo Humanitarian Organization
Category
Architecture Competition for young architect
Eligibility
Students, architects, designer and anyone wants to explore the competition theme. You can register as an individual or team with at maximum 5 members. All the teams must have at least one component having age between 18 and 35 years old at least until the end of the competition
Register
https://www.kairalooro.com
Awards & Prizes
1st Prize: 5.000€ + Construction + Internship at Kengo Kuma. 2nd Prize: 2.000€ + Internship at EMBT Architects. 3nd Prize: 1.000€ + Internship at SBGA Blengini Ghirardelli. 2 Honourable Mentions 100€. 5 Special Mentions. 20 Finalists. 20 Top 50
Entries deadline
11st June 2023 (h 23:59 UTC+0)
Price
Early: 60€/Team. Normal: 90€/Team. Late: 120€/Team
Office building 23 is located in Shahriar street in north shiraz avenue. This 6 Story building has an individual office in each floor and there is a well coming lobby and 4 underground stories for parking. Being the only office building in the neighborhood surrounded by old residential blocks, in fact bring the main design ideas. Due to the municip...
Project name
ARMANI 23 Office Building
Architecture firm
A. Sehdehzadeh & Partners
Location
NO23, Shariar Alley, North shiraz St, Mollasadra boulevard,Tehran
Photography
M.H Ettefagh, Alireza Sehdehzadeh
Principal architect
Alireza Sehdehzadeh
Design team
Hanieh Ghane Asl, Hamidreza Malek Hosseini, Morvarid Malek Hosseini
Interior design
Alireza Sehdehzadeh
Landscape
Alireza Sehdehzadeh
Structural engineer
ISTA SAZ TASNIM Consulting Company
Environmental & MEP
Eng. Mardani
Construction
Mehdi SehdehZadeh
Supervision
Alireza Sehdehzadeh
Tools used
AutoCAD, SketchUp, Adobe Photoshop
Material
Exposed concrete, metal frame, colored glass, stucco
Client
Ali Tavakoli - Mehdi Sehdehzadeh
Typology
Commercial › Office Building
The 2nd Oakland Hill's Modern Home built by the Architect from the ground up on a steep and challenging Hillside. The San Francisco Bay Area Modern Home and Studio was Designed by the Architect and his Partner to live and work in.
Project name
Oakland Hills Modern Home II
Architecture firm
Andrew Morrall, Architect
Location
Oakland Hills, California, United States
Principal architect
Andrew Morrall
Design team
Andrew Morrall, Bernard Tong
Collaborators
HF Custom Cabinetry
Interior design
Andrew Morrall, Bernard Tong
Structural engineer
A.G. Schmidt inc.
Environmental & MEP
A plus Green Energy
Supervision
Andrew Morrall
Visualization
Andrew Morrall
Construction
Andrew Morrall
Material
Wood Frame, Cement Plaster Stucco, Powder Coated Metal Canopies Poly Carbonate Panel Skylights, Anodized Aluminum Windows and Doors
Client
Andrew Morrall, Bernard Tong
Typology
Residential › House, Downslope Hillside
Future Artspace H is established by Future Vision, a Shantou-based emerging institution dedicated to commercial art and management consulting. Future Artspace H is located on the main road of Shiyihe Village. With the improvement of living standards, residents in the village, who used to make a living by farming and fishing, have moved out of their...
Project name
Future Artspace H
Architecture firm
AD ARCHITECTURE
Location
Shantou, Guangdong, China
Photography
ZC Architectural Photography Studio, Flight Film
Principal architect
Xie Peihe
Design team
AD ARCHITECTURE
Completion year
December 2022
Material
Wall coating, granite, carpet, tile
Casa Lorena is located in Mérida historic downtown in Mexico and is part of what was once a house from the beginning of the 20th century, the property has been divided several times until reaching its current dimensions with only 4.5 meters front, a quarter of its original size.
Architecture firm
Workshop Diseño y Construcción
Location
Mérida, Yucatán, Mexico
Photography
Manolo R. Solís
Principal architect
Bernés Aranda, Fabián Gutiérrez Cetina
Design team
Alejandro Bargas Cicero, Isabel Bargas Cicero, Francisco Bernés Aranda, Fabián Gutiérrez Cetina
Collaborators
Artesano MX (Furniture), Galerista Yesenia Lope (Art)
Completion year
September 2022
Structural engineer
Alejandro Bargas Cicero
Material
Stone, Wood, Glass
Typology
Residential › House
One of Poznań's most iconic addresses comes back into the spotlight in all its old-times beguiling glory! The landmarked building of River Baths has recently become a home for the OT.WARTA restaurant, whose interior reflects the investor’s passion and vision translated into design language by mode:linaTM studio.
Project name
OT.WARTA Restaurant
Architecture firm
mode:linaTM
Location
Łazienki Rzeczne, Poznan, Poland
Photography
Patryk Lewiński
Principal architect
Anna Kazecka-Włodarczyk
Design team
Paweł Garus, Jerzy Woźniak, Anna Kazecka-Włodarczyk
Completion year
December 2022
Material
Industrial stained concrete flooring, fiber-cement roofing sheets (commonly known as eco-waves), natural wood
Typology
Hospitality › Restaurant
This project is located in Malibu, California, it is a residence in the hills of Malibu and spectacular views of the ocean, in this house there are windows with folding shutters and the materials used in this building are stone, concrete, metal and stucco. Yes, there is a swimming pool on the roof of one of the floors, which is covered with a metal...
Architecture firm
Madineh Mohammadi
Location
Malibu, California
Tools used
Autodesk 3ds Max, Lumion
Principal architect
Madineh Mohammadi
Design year
December 2022
Completion year
Concept Stage
Typology
Residential › House
Located southwest of the city of Morelia, immersed in a residential area located a few steps from one of the most important shopping malls in the city, is Albar House. The house arises as a result of the need of the demand that the city and its inhabitants have been having to have a habitable refuge, a residence totally adjusted to the contemporary...
Architecture firm
Dehonor Arquitectos
Photography
Cesar Belio, Cristian Nuñez
Principal architect
Cristian Roberto Nuñez Avila
Design team
Cristian Roberto Nuñez Avila
Collaborators
Roberto Nuñez Dehonor
Interior design
Cristian Roberto Nuñez Avila
Civil engineer
Cristian Roberto Nuñez Avila
Structural engineer
Cristian Roberto Nuñez Avila
Environmental & MEP
Cristian Roberto Nuñez Avila
Landscape
Cristian Roberto Nuñez Avila
Lighting
Cristian Roberto Nuñez Avila
Supervision
Cristian Roberto Nuñez Avila
Visualization
Cristian Roberto Nuñez Avila
Tools used
Autodesk AutoCAD, Autodesk 3ds Max, Adobe Photoshop, Adobe Lightroom
Construction
Cristian Roberto Nuñez Avila
Material
Concrete, Wood, Stone
Typology
Residential › House
Located in the heart of Miami, this project was developed in a narrow lot overlooking the waterway, resulting in a one-story H-shaped layout with four wings that merge into a central gathering area. It is an incredible oasis in which no matter where you are in the house, you are surrounded by beautiful views.
Project name
Belle Meade Residence
Architecture firm
SDH Studio Architecture + Design
Location
Miami, Florida, USA
Photography
Kris Tamburello
Principal architect
Stephanie Halfen
Interior design
SDH Studio Architecture + Design
Material
Concrete, limestone floors, coral stone walls
Typology
Residential › House

