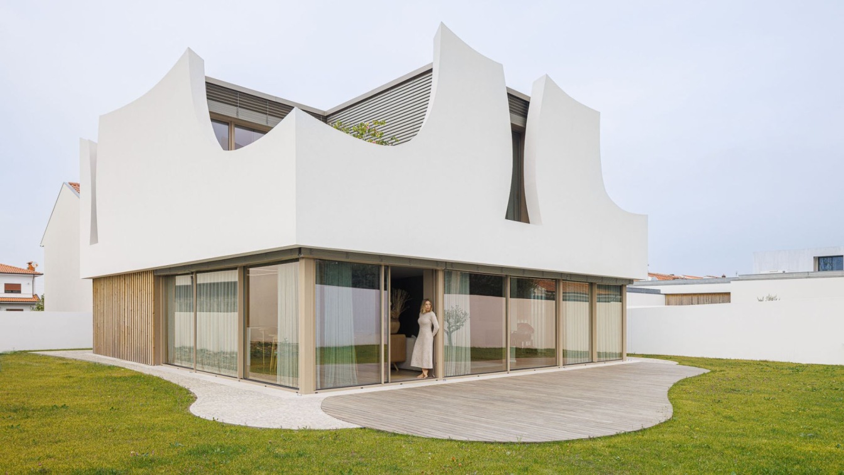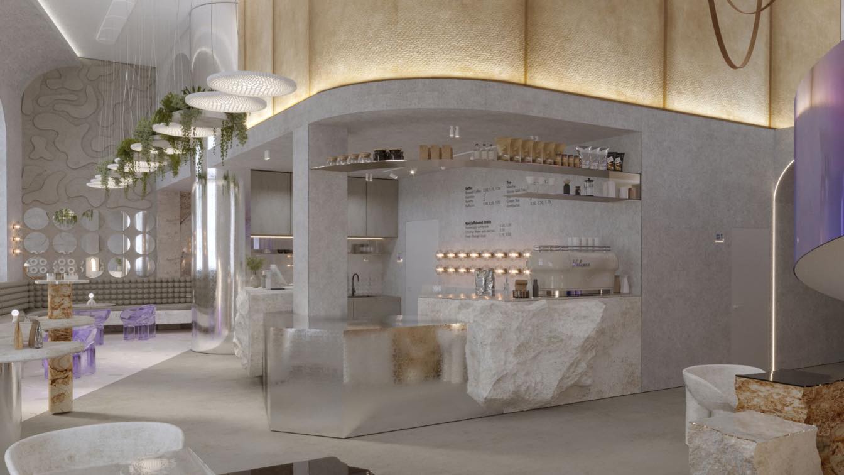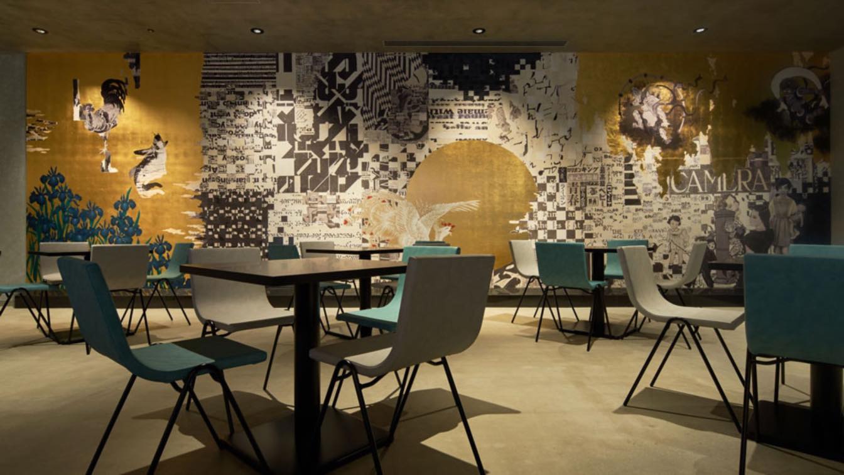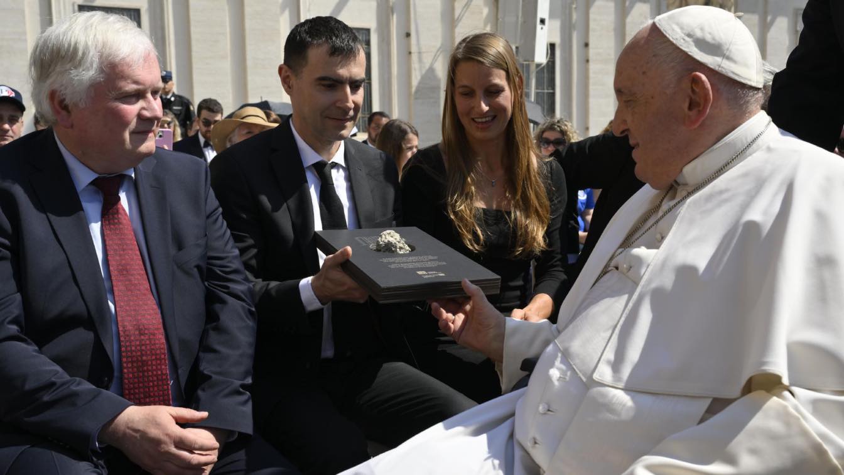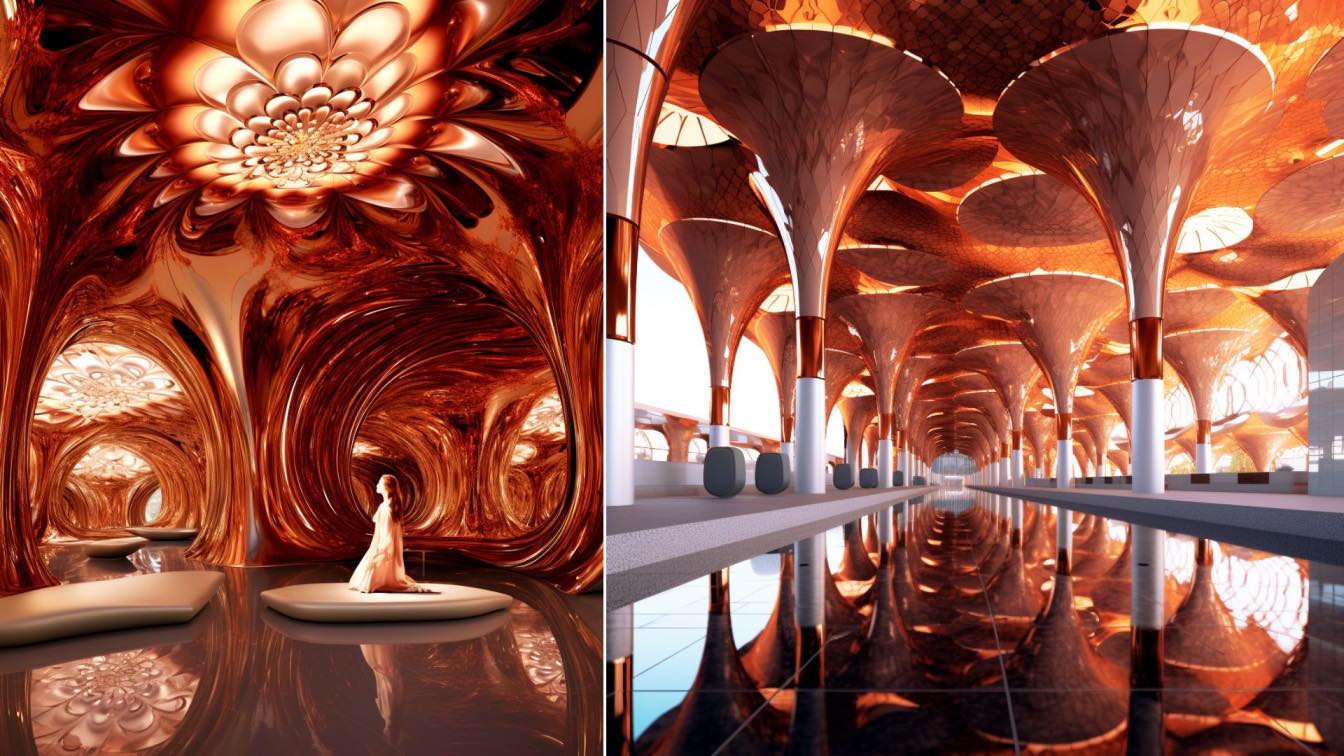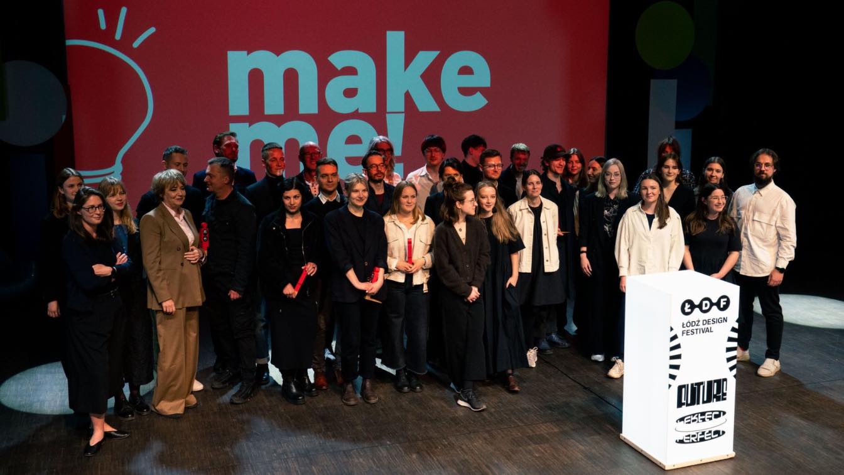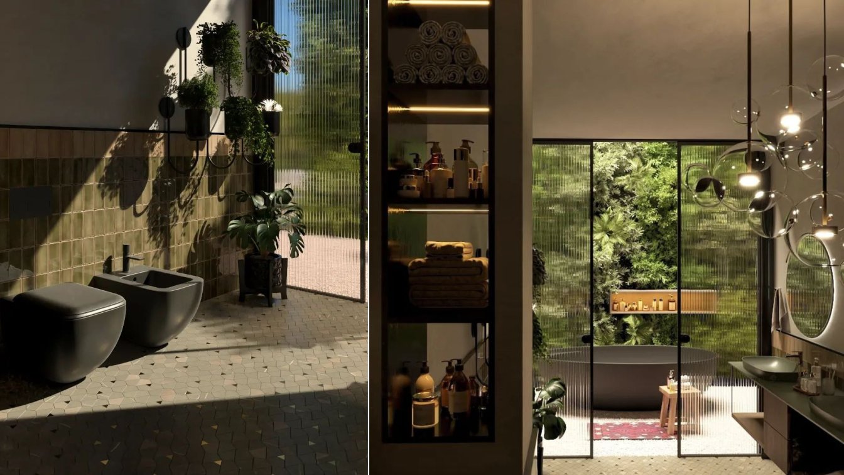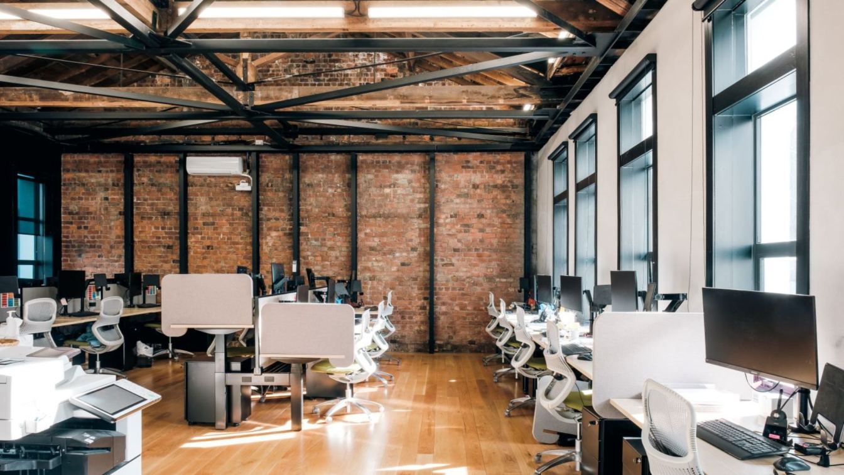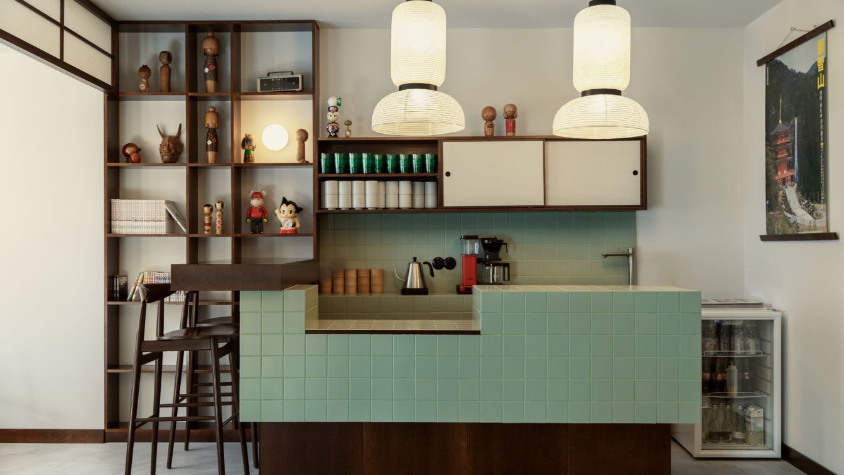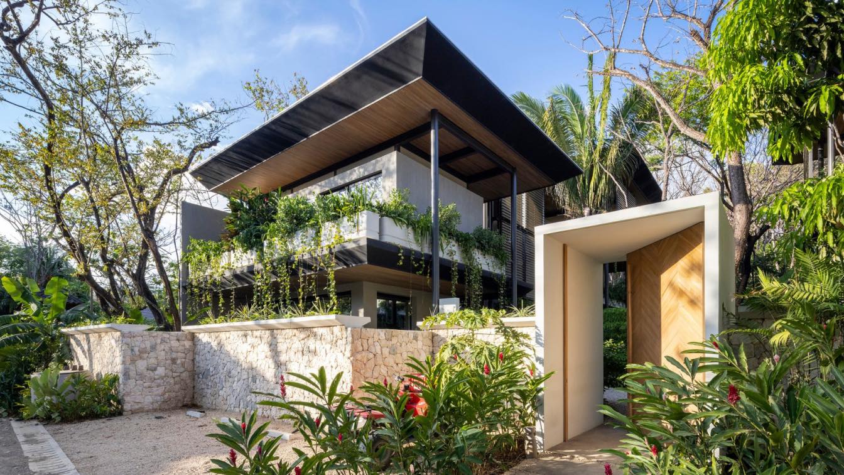"They say that flowers are all words that the earth says" Fernando Pessoa. Like a flower, the house "patios of petals" is fed and protected from the sun. It touches the floor simply, with a large "U" glazing. An internal curved structural wall that together with the heart of the house (the stairs), builds its interior. The flower petals embrace the...
Project name
Casa “Pátios de Pétalas”
Architecture firm
Sandra Micaela Casinha Atelier
Location
Gondomar, Porto, Portugal
Photography
Ivo Tavares Studio
Principal architect
Sandra Micaela Casinha
Interior design
Sandra Micaela Casinha ateliêr
Structural engineer
Jorge de Andrade Leite engenharias
Construction
Prestige obras
Material
Concrete, Wood, Glass
Typology
Residential › House
Scoby Tea & Coffee House strives to reduce its environmental impact by finding innovative ways to reuse waste. The House's main activity besides making coffee and tea is collecting its organic waste, such as coffee grounds and tea leaves, as well as waste of plant origin, in order to use it in the production of biomaterials.
Project name
SCOBY Tea & Coffee House
Architecture firm
Viktoria Nyerges Architect
Tools used
ArchiCAD, Autodesk 3ds Max, Corona Renderer
Principal architect
Viktoria Nyerges
Design team
Viktoria Nyerges
Visualization
Viktoria Nyerges
Typology
Commercial › Coffee House, Showroom
The contemporary 'Prince Smart Inn Kyoto Sanjo' hotel, designed by GARDE, boasts a machiya-inspired facade with Japanese lattice doors and latticework, creating a sense of anticipation for visitors. Located in a highly convenient location in the heart of Kyoto city, the 5-story hotel building offers a total of 137 guest rooms.
Written by
Kyoto Global Design Awards
Inspireli Awards won the heart of Rome. Global student architectural competition Inspireli Awards was recognized for its humanitarian activities and support of students with an audience with the Holy Father.
Written by
Mariana Vahalova
Photography
INSPIRELI AWARDS © Vatican Media
Proposal within more than 150,000 iterations for material exploration in architecture, art, design, fashion, cinema.
Project name
AI Cooper Interior
Architecture firm
PeePeePeePooPooPoo
Principal architect
Kevin Abanto
Typology
Future Architecture
Łódź Design Festival: Winners of the international make me! competition have been revealed! On the 18 of May in the Art Factory in Łódź, the official opening ceremony of the Łódź Design Festival 2023 took place.
Written by
Bartłomiej Jankowski
Photography
Łódź Design Festival
A bathroom is a space where each person spends his/her time every day. It is a place for enjoyment and relaxation. For that reason, the bathroom must be designed with special attention, and it should represent some luxury and comfort. This is a detailed bathroom design project. There is a small yard behind the bathroom. By designing a green wall an...
Project name
Green Bathroom
Architecture firm
Sabereh Leilasi
Location
Mazandaran, Iran
Tools used
AutoCAD, Autodesk 3ds Max, V-ray, Vantage
Principal architect
Sabereh Leilasi
Visualization
Sabereh Leilasi
Typology
Residential › House
Located between Wellington’s creative Cuba quarter and the central business district, 129 Willis Street was earthquake prone and ready for a refurbishment. Previously home to three small commercial tenants, the refurbished office transformed the dark, inefficiently laid-out space into a lofty, open plan work space, suited to the modern working envi...
Project name
Willis Street Strengthening / Renovation
Architecture firm
First Light Studio
Location
Wellington, New Zealand
Principal architect
Ben Jagersma
Design team
Ben Jagersma, Olly Syme, Luke Bryant
Built area
520 m² (including 30 m² deck)
Site area
215 m² + 45 m² road reserve
Structural engineer
Silvester Clark Consulting Engineers
Material
Historic brick & timber building with new concrete sheer walls and exposed structural steel
Typology
Commercial › Office Building › Structural Strengthening & Commercial fit out
Tonari means neighbor, neighborhood. We may remember this word from Studio Ghibli's cult animation Tonari no Totoro (My Neighbor Totoro). This is what Tonari is supposed to be - a new place on the gastronomic map of Poznan - homely, cozy, a bit cramped, bringing people together. The aesthetics were to be inspired by Japanese home interiors of the S...
Architecture firm
Studio Uzarowicz
Principal architect
Maja Uzarowicz
Interior design
Studio Uzarowicz
Lighting
Studio Uzarowicz
Material
Microcement, plywood, ceramic tiles
Visualization
Little Moon
Tools used
Autodesk 3ds Max, Corona Renderer
Client
Jakub & Min Tepper
Typology
Hospitality › Restaurant
Nestled amidst the existing trees in the surf town of Nosara, in Guiones beach, these tropical condominiums gracefully intertwine with nature, fostering a distinctive habitat.
Project name
QUIN Surf Residence
Architecture firm
Studio Saxe
Location
Nosara, Guanacaste, Costa Rica
Photography
Andres Garcia Lachner
Principal architect
Benjamin G. Saxe
Collaborators
Prodeyco, Sotela Afaro Ltd, Dynamo
Interior design
Saxe Interiors
Completion year
November 2022
Material
Concrete, Wood, Stone. Steel, Glass
Typology
Residential › House

