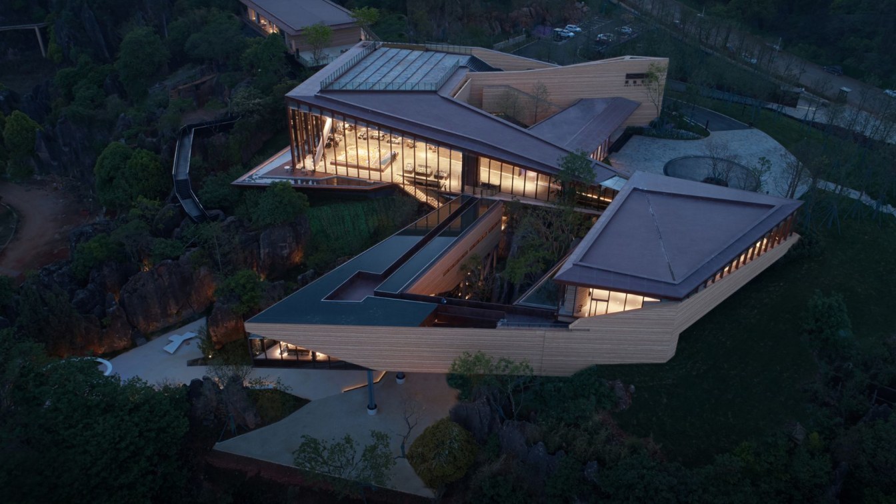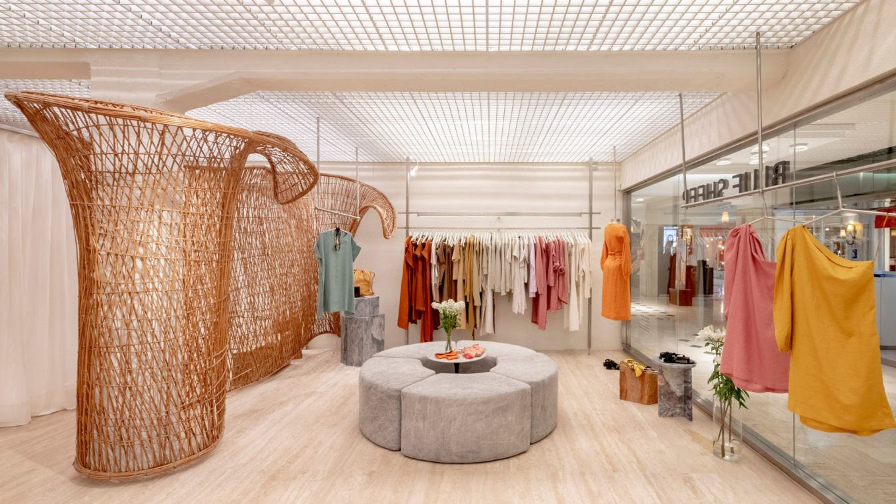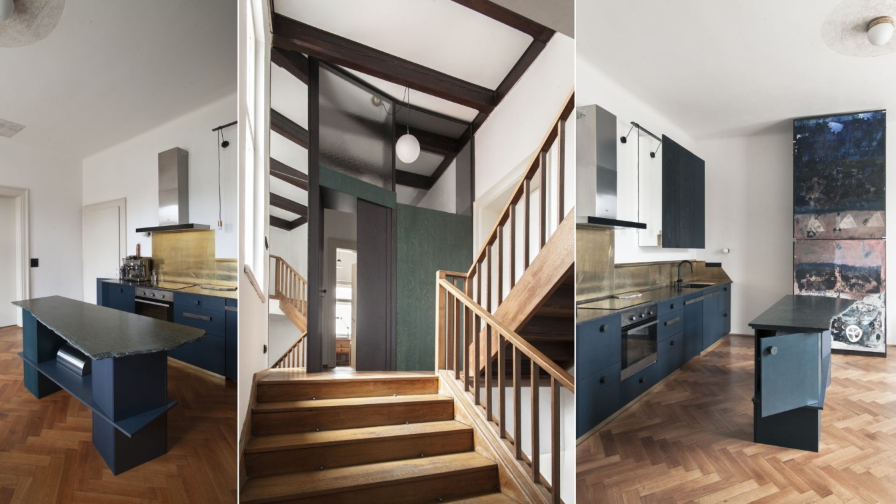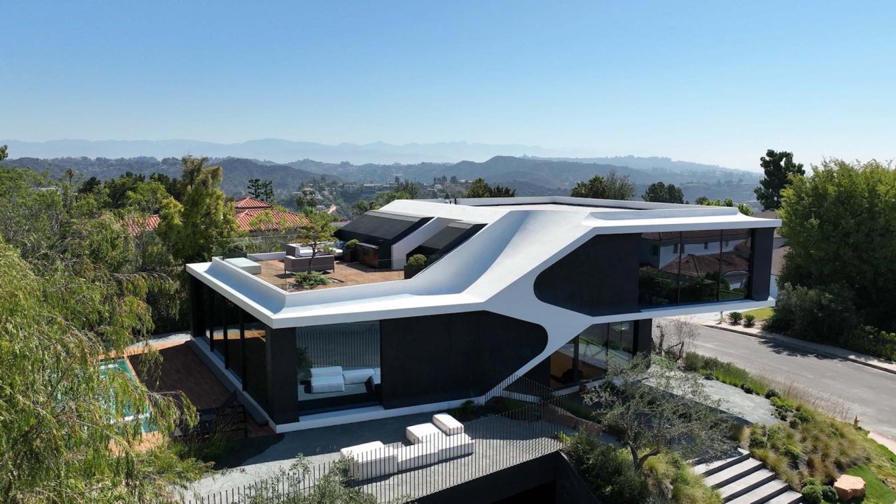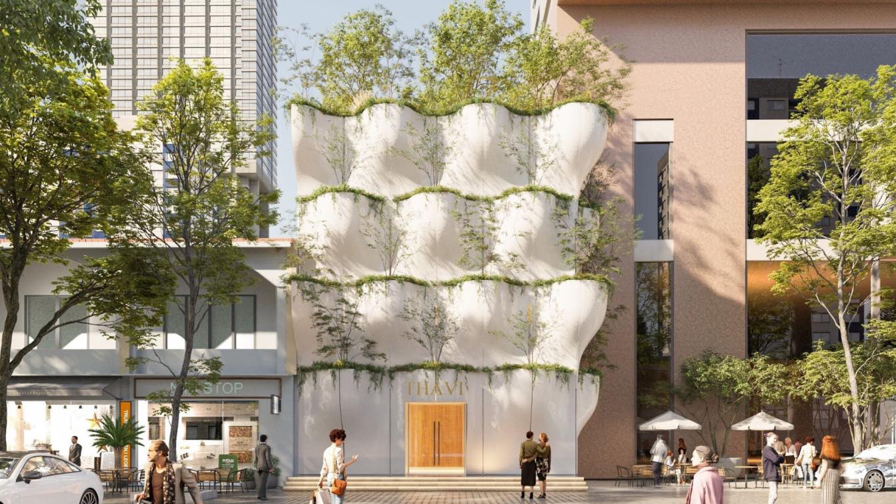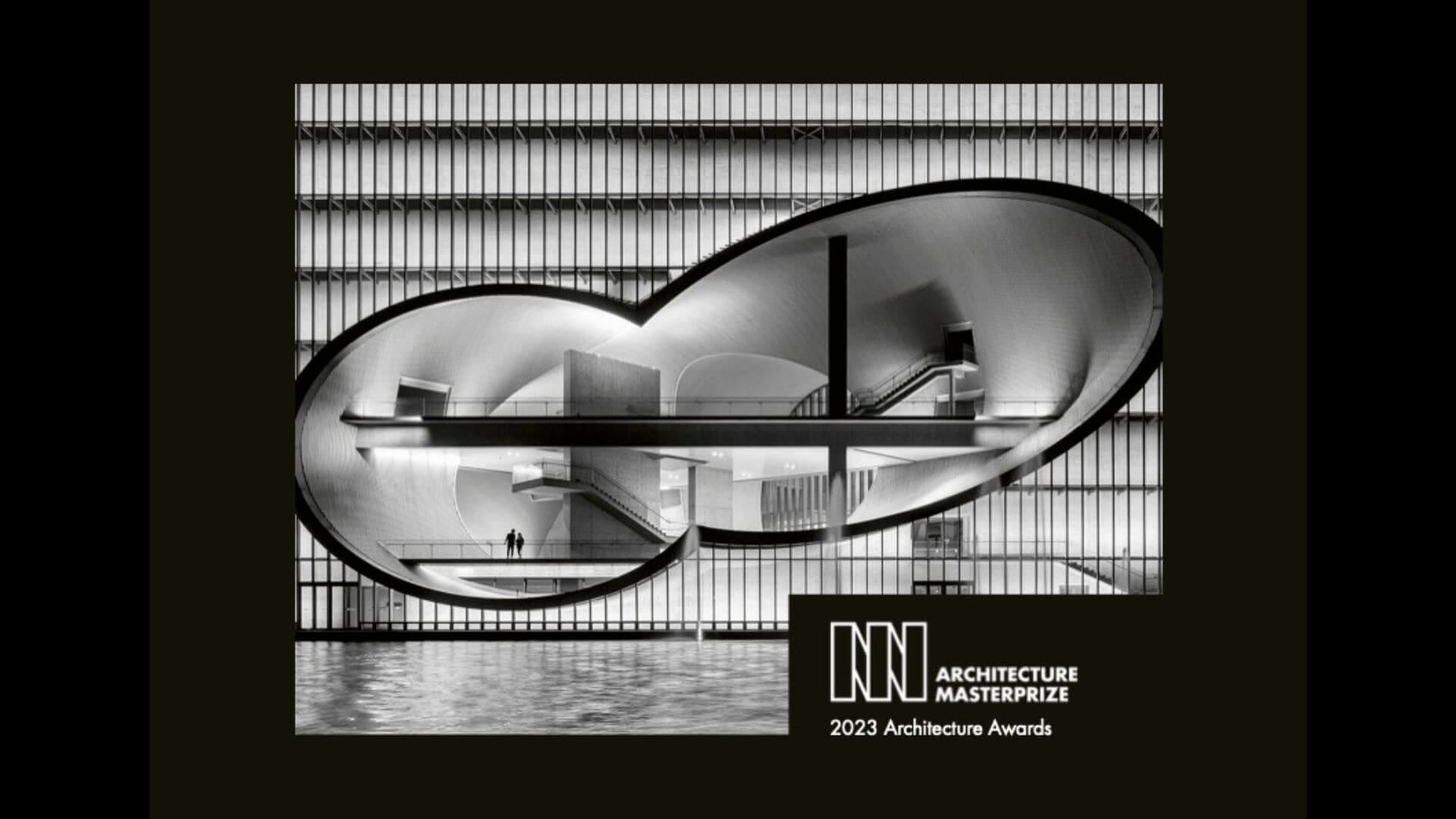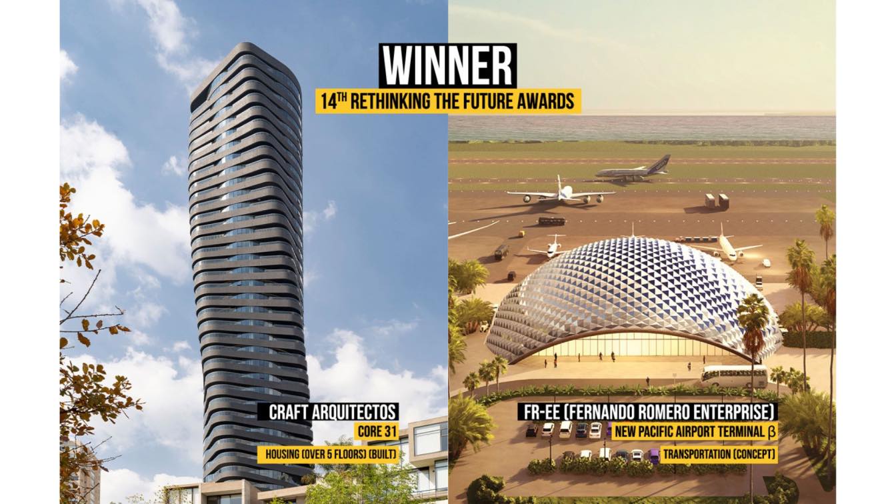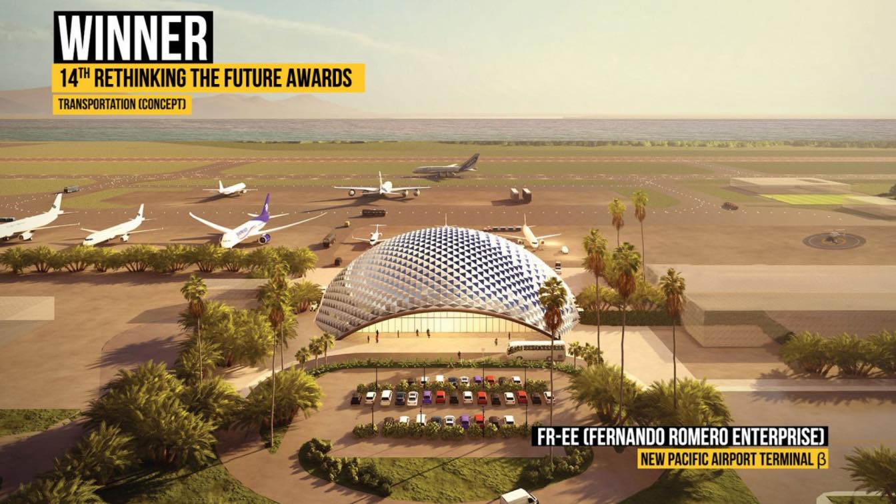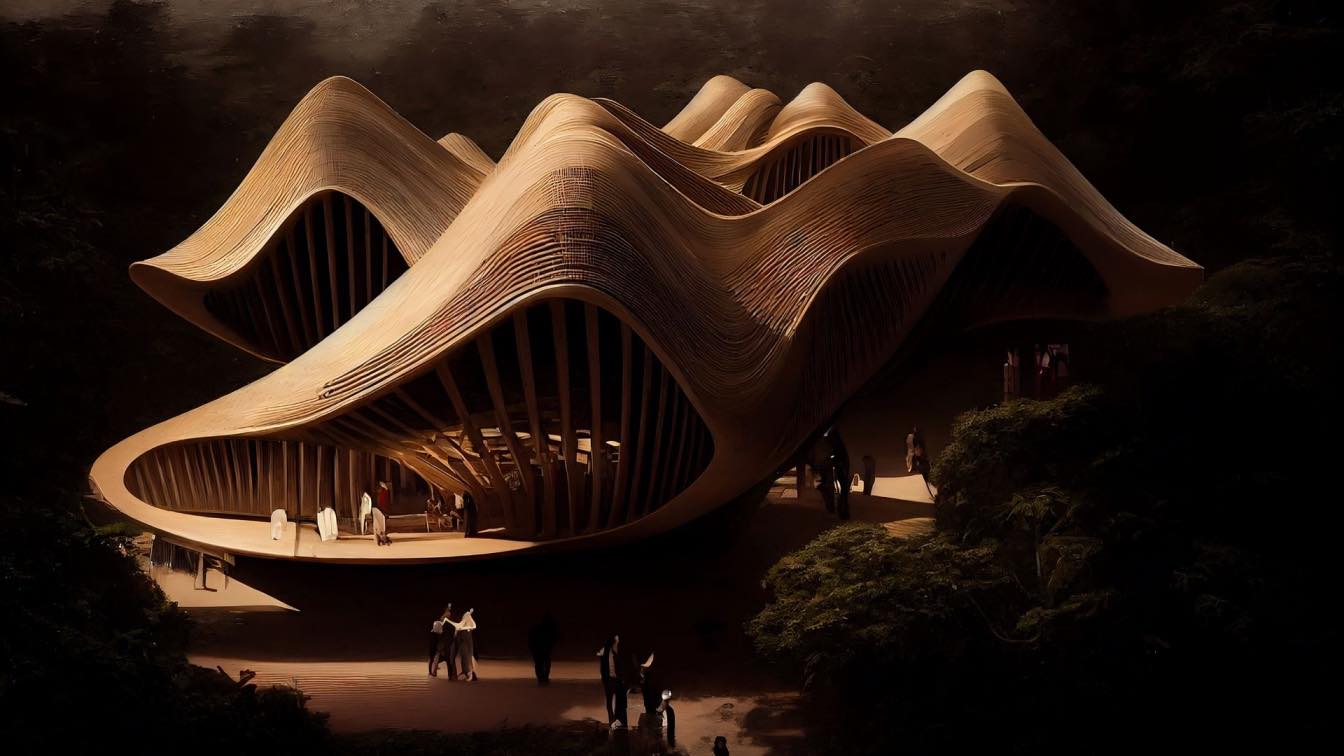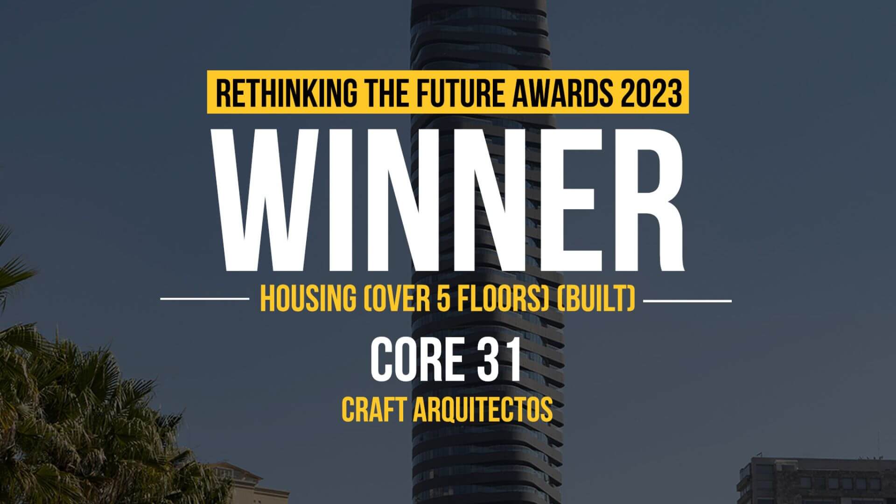The art museum, situated in the west of Kunming City, is an important public building in the Cuifeng Ecological Park. The meaning of “Mountain & Sea” comes from its position, keeping away from the hustle and bustle of the city and appearing vividly on the mountain, as well as from its location at the north end of the Dianchi Lake system, with excel...
Project name
Mountain & Sea Art Museum
Location
Kunming, Yunnan Province, China
Photography
Guangkun Yang
Design team
Jiangfeng Wang, Wei Wang, Jiaying Chen, Chao Zhang, Yinghui Deng, Xin Li, Ziyi Yan, Sheng Sun, Hui Xu
Collaborators
Project Director: Jiangfeng Wang; Project Creator: Jiafeng Wang, Jiaying Chen; Structure: Jie Wang, Yuan Ren, Liang Huang, Long Zhang, Zhan Shi, Zhuo Chen, Yichao Xi; Water Supply and Drainage: Ning Tuo, Mengxiao Wang, Hao Zheng, Hai Sun
Interior design
Shenzhen Matrix Interior Design Co., Ltd. (IDM Studio)
Completion year
April 2020
Environmental & MEP
HVAC: Dake Mao, Zhifeng Xu, Yafeng Wei; Electrical Engineering: Jin Wang, Xiaoyun Chen, Feng Sun, Jianpeng Zhang, Weijie Yan
Landscape
ZhongDi Landscape Design Co., Ltd.(Beijing, Shanghai)
Visualization
Construction Drawing Design: gad
Client
Yango Group Co., Ltd.
Typology
Cultural Architecture > Museum
Dedicated to the design of women's apparel, Blue Sheep presents itself as an honest, national, and inclusive brand. Its products stand out for their elemental design, crafted with a minimalist approach. This same focus is translated into the interior of the store—a structure of clean lines that expresses the essence of the project. It features an o...
Architecture firm
Vang Studios
Location
Buenos Aires, Argentina
Principal architect
Julio Masri
Collaborators
Artist Edgardo Madanes (see pictures)
Interior design
Vang Studios
Complete refurbishment of a Secession villa apartment for a young couple.
Project name
Secession Villa Apartment
Architecture firm
Svobodová Blaha
Location
Prague, Czech Republic
Photography
Svobodová Blaha
Principal architect
Anna Svobodová, Ondřej Blaha
Collaborators
Paintings: Ivana Svobodová, Ladislav Klusáček. Carpenter: Petr Datel. Masonry: Kámen Engineering. Locksmith: PLECHEM [Jan Luksík].
Built area
Usable Floor Area 133 m²
Site area
Gross Floor Area 148 m²
Environmental & MEP engineering
Material
MDF lacquered – built-in furniture. Plywood oiled – built-in furniture. Glass clear, decorative, mirrors – furniture sides, bathroom dividing walls. Polished stainless steel – bathtub side. Brass – kitchen worktop cladding, bathroom dividing walls, plinths. Stone slabs – bathroom wall cladding, kitchen worktop, bathroom tables, stairs, shelves. Oak parquet – refurbished flooring. Ceramic tiles – bathroom flooring.
Typology
Residential › Apartment
Arshia Architects proudly introduces RO54, perched on a hilltop in the Bel Air neighborhood of Los Angeles, overlooking the Pacific Ocean and the Los Angeles basin
Architecture firm
Arshia Architects
Location
1254 Roberto Ln, Bel Air, California, USA
Photography
Paul Vu, Yuheng Huang, Renee Parkhurst
Principal architect
Arshia Mahmoodi
Design team
Arshia Mahmoodi (Design Principal), Xinlei Li (Project Manager, Project Designer), Yuheng Huang (Project Designer), Fang Cui (Project Designer), Ruby Wu (Project Designer), Zhishan Liu (Project Designer)
Collaborators
Mike Parsee (Project Developer), Hillside Inspections, Inc (Soils Engineer)
Interior design
Arshia Architects
Completion year
June 2022
Civil engineer
GreyStone Engineering Group Inc.
Structural engineer
BOLD Engineer & Associates Inc.
Environmental & MEP
GMEP Engineers
Landscape
Arshia Architects
Lighting
Arshia Architects
Construction
Domaen Build Inc
Material
Substructure: Exposed structural concrete retaining walls with integral pigment (graphite iron oxide). Superstructure: Structural steel with light gauge steel framing infill and wood joist framing. Exterior Shell: CNC milled High-Density Urethane (HDU) boards coated with mineral plaster. Interior Wall Surfaces: Painted drywall, walnut wood veneer, exposed pigmented concrete, marble slabs. Floor Material: Plaster, Engineered walnut wood flooring
Typology
Residential › House
SAVA unveils its plans for Thavi Cosmetic Showroom, a conversion and renovation project located in the center of the City of Vinh, Vietnam. Typically, buildings in Vinh City tend to be hastily constructed without much consideration for well-being, or are simply replicated from European Colonial styles.
Project name
Thavi Cosmetic Showroom
Location
Vinh, Nghe An, Vietnam
Design team
To Quang Cam, Aron Beh Kawai, Pham Le Ai Quyen
Typology
Commercial › Cosmetic Showroom
Architecture MasterPrize (AMP) enters its illustrious 8th year of celebrating the world’s best architectural and design achievements, as the 2023 edition of the architecture awards officially opens for submissions from around the world.
Organizer
Architecture MasterPrize (AMP)
Category
Architecture, Interior Design
Eligibility
Architects, Interior Designers, Firms, and Architectural Photographers located anywhere in the world. Project not older than 5 years
Register
https://architectureprize.com
Awards & Prizes
Winners have their work published in the AMP Book of Architecture, distributed globally, and will enjoy extensive publicity throughout the year. Winning projects receiving the 'Design of the Year' title will be awarded the 2023 MasterPrize trophy. Entries deadline
Entries deadline
Regular deadline: June 30, 2023 (-10% discount). Final deadline: August 31, 2023
Venue
Guggenheim Museum Bilbao (Biannually)
Price
$380 (with discounts based on registration phrases)
Mexican architecture firms have stood out in the world-famous architecture awards hosted by Rethinking The Future with CRAFT Arquitectos and FR-EE (Fernando Romero Enterprise) claiming the first place in Housing (over 5 floors) (Built) and Transportation (Concept) categories, respectively. With 1000+ submissions worldwide, architects from 40+ count...
Photography
Rethinking The Future Architecture Awards
Leading design firm FR-EE (Fernando Romero Enterprise) has been honoured at Rethinking the Future Awards in Transportation (Concept) category for New Pacific Airport Terminal β. With 1000+ submissions worldwide, architects from 40+ countries participated in the awards.
Photography
Rethinking The Future Architecture Awards
Monish Siripurapu, the founder of Ant Studio in Delhi, has been actively using popular AI tools like Midjourney, Dall-E and Stable Diffusion to visualise and build architectural ideas that take inspiration from traditional building materials and techniques. Ant Studio is a practice committed to creating sustainable designs that seamlessly blend art...
Project name
Can AI help in Achieving Sustainability?
Architecture firm
Ant Studio, India
Tools used
Midjourney, ChatGPT3
Principal architect
Monish Siripurapu
Status
Under Construction
Typology
Hospitality › Cafe, Restaurant
CRAFT Arquitectos, a distinguished Mexico based architectural studio, has been recognized for its groundbreaking work at the esteemed Rethinking the Future Awards. The firm has emerged as a winner in the Housing (over 5 floors) (Built) category for their exceptional project, CORE 31.
Written by
Rethinking the Future
Photography
Rethinking the Future Awards 2023

