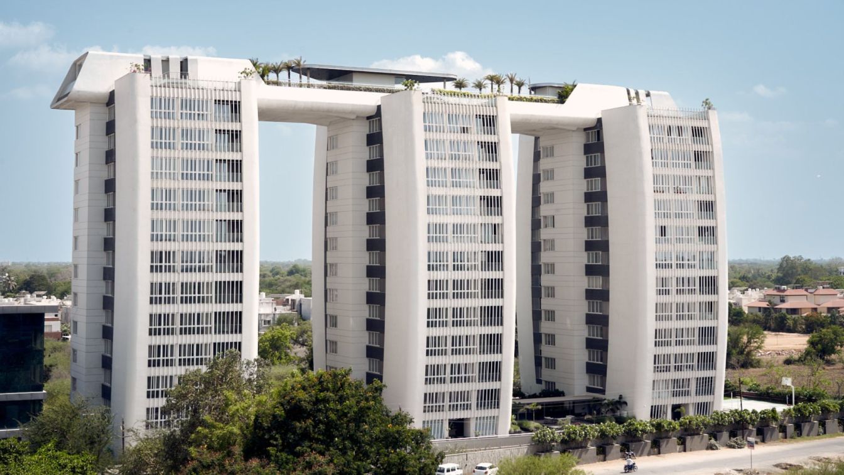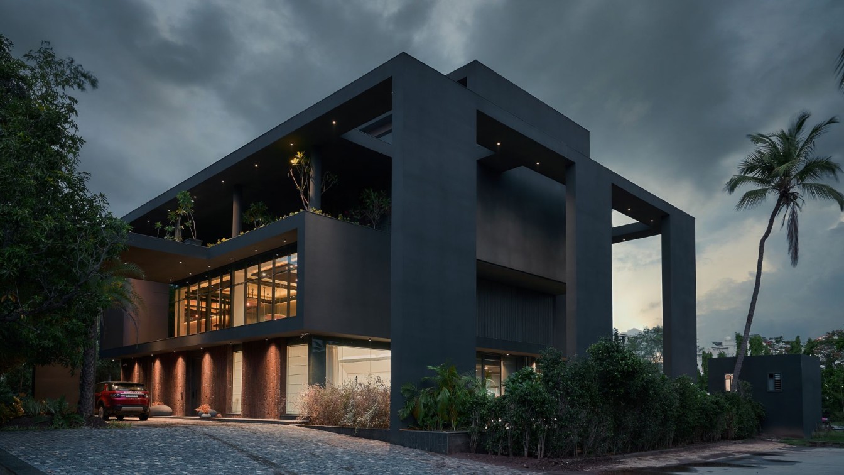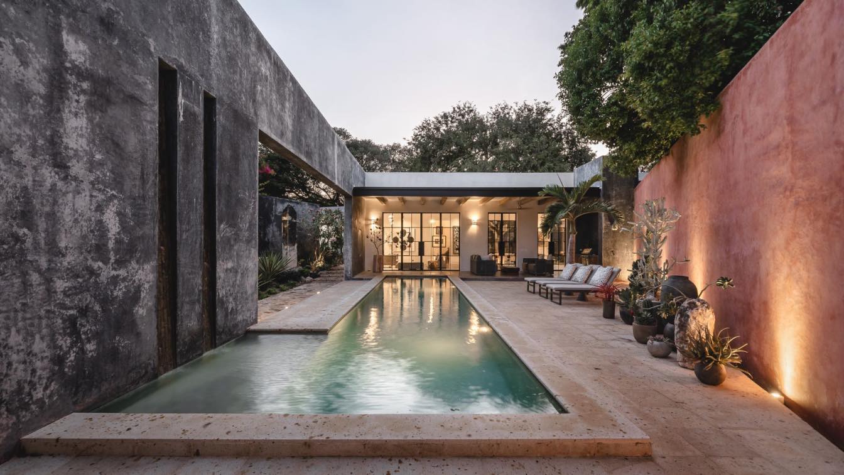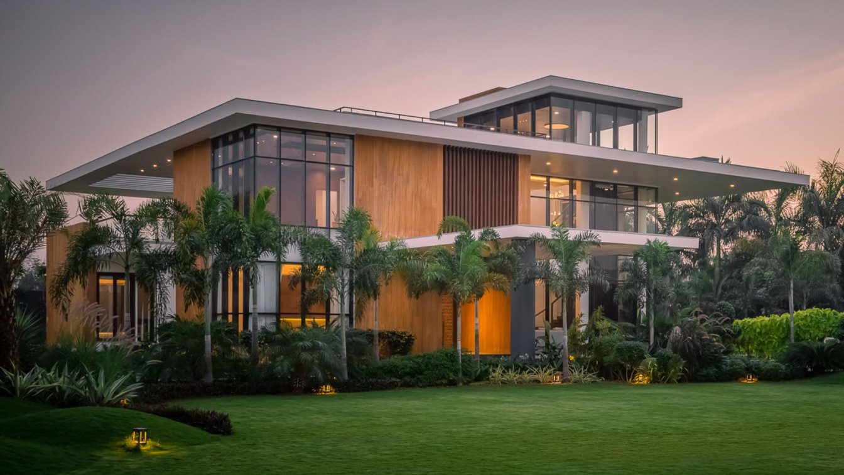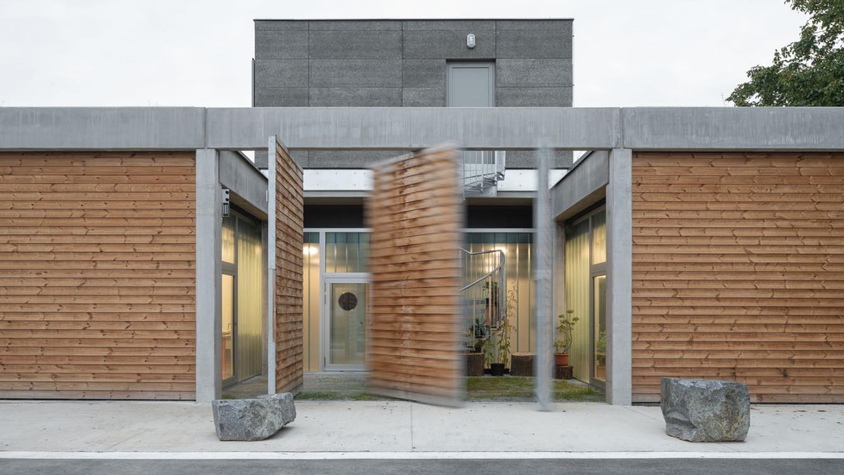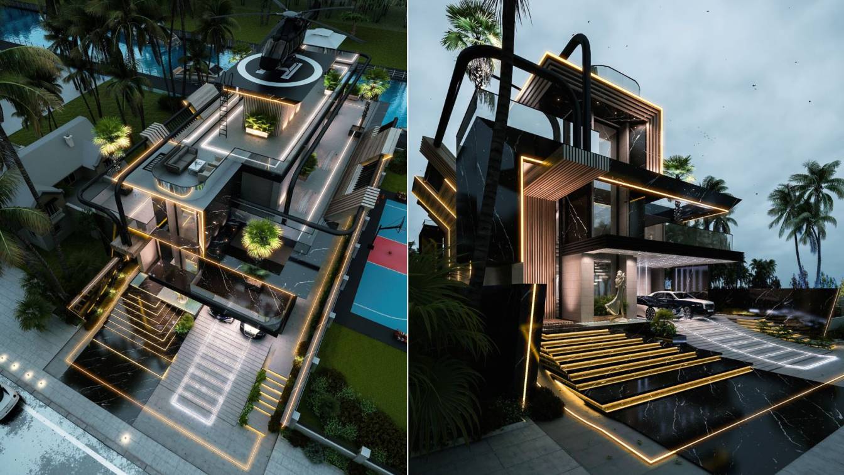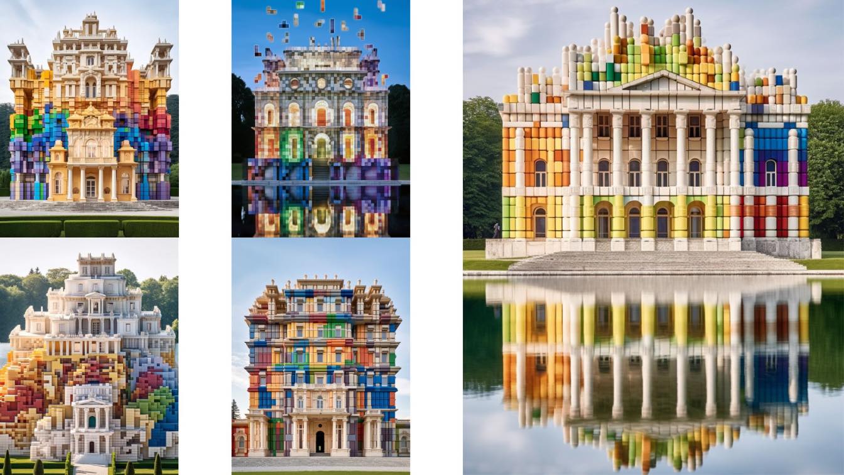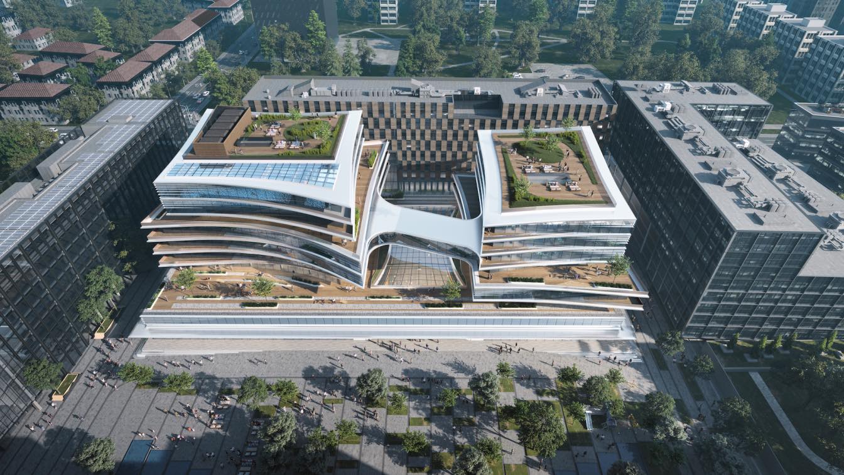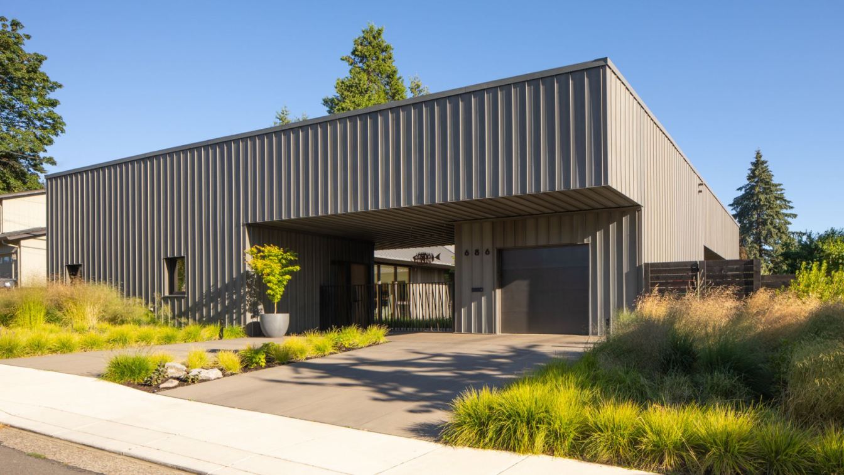One of the plushest residential projects in Vadodara, 33 contributes in changing the skyline of the city. It consists of 3 simple and elegant towers with wide spaces, and top-level amenities for a grand lifestyle. The towers are separate yet connected by the infinity pool that resides on the top level. Each tower is placed in a way that it creates...
Photography
Darshan Dave & Tejas Shah
Principal architect
Shourya Patel & Dexter Fernandes
Structural engineer
Aashutosh Desai
Tools used
AutoCAD, Autodesk 3ds Max
Material
Brick, RCC, Technical D-40 sliders, Façade in metal fins and glass
Typology
Residential › Apartments, High-end residential
The site is a huge plot of about 16,500 sqm. and the house itself is juxtaposed against an orchard. Focused on the concept of minimalism, clean spaces and simple yet very unique, this abode is all about neat lines, playful volumes and bold characteristics. All this is achieved by soothing textures and an uncomplicated structural design.
Principal architect
Shourya Patel & Dexter Fernandes
Structural engineer
Aashutosh Desai
Lighting
LedLum, Oorja, Hybec, customized by Uneven
Tools used
Autodesk 3ds Max, AutoCAD
Material
Brick, RCC, double-glazed glass, vitrified tiles, MDF, plywood, teakwood, wooden flooring
Typology
Residential › House
With the premise "He came first" El Tamarindo is a house that aims to explain the symbiosis between architecture and nature. Being the tree the main piece and axis of the architectural project.
Project name
El Tamarindo House
Architecture firm
Taller Estilo Arquitectura
Location
Barrio de San Sebastián, Mérida, Yucatán, Mexico
Principal architect
Víctor Alejandro Cruz Domínguez, Iván Atahualpa Hernández Salazar, Luís Armando Estrada Aguilar
Collaborators
Silvia Cuitún Coronado, Yahir Ortega Pantoja
Structural engineer
Rafael Domínguez Barjau
Construction
Rafael Domínguez Barjau
Typology
Residential › House
Our clients wanted a house that followed minimalism – in architecture as well as interior design. Through multiple meetings, we were able to understand their requirements and taste better, which helped us in designing a perfect home for them. A joint family of two brothers, they wanted a house where each of them could enjoy as per their likes.
Project name
KIRTI Residence
Principal architect
Shourya Patel & Dexter Fernandes
Structural engineer
Aashutosh Desai
Tools used
AutoCAD, Autodesk 3ds Max
Typology
Residential › House
We believe that it is right to conceive the building in a modern, true, simple, yet humble way. That is why we work with an exposed concrete structure that corresponds to the character of an industrial building (workshop, garage) in combination with natural materials such as wood (large garage door panels), glass, steel, and green roof.
Project name
Technical Services Base Lysolaje
Architecture firm
PROGRES architekti
Location
Květová Street, Prague – Lysolaje, Czech Republic
Photography
Alex Shoots Buildings
Principal architect
Jan Kalivoda, Vojtěch Kaas
Design team
Michal Svoboda, Tereza Soubustová
Collaborators
Losík statika (Statics)
Material
Concrete – columns, trusses, ceilings, floor. Steel – stairs, grates, doors. Shaped glass – atrium wall. Wood – doors, furniture
Client
District Prague – Lysolaje
Typology
Industrial › Office Building
This is a modern villa in Fort Lauderdale. The client wanted us to design it so unique, but creating new ideas takes a lot of time! This house took us 4 month to complete.
517 was one of the most awesome experiences for me in architecture. We wanted a fantastic and new design, We designed it like a person, not a house.
Project name
Glide House or 517
Architecture firm
Amin Moazzen
Location
Miami, Florida, United States
Tools used
Autodesk 3ds Max, V-ray, Adobe Photoshop
Principal architect
Amin Moazzen
Visualization
Amin Moazzen
Typology
Residential › Villa
AADA announces shortlist. The Asia Architecture Design Awards 2023 (AADA) has garnered an overwhelming response, with a remarkable total of over 436 registered projects, showcasing a resurgence of architectural excellence in India, Thailand, and Vietnam.
Written by
Asia Architecture Design Awards (AADA)
Photography
Asia Architecture Design Awards
The Midjourney image series represents a captivating exploration of the concept of building perfection and the profound satisfaction derived from witnessing the precise alignment of pieces, reminiscent of the classic and beloved game that has captured the hearts of many.
Student
Mohammad Qasim Iqbal
University
Nottingham Trent University
Project name
Tetris Villa's
Typology
Futuristic Architecture
The City of Vilnius has issued the building permit for Business Stadium Central designed by Zaha Hadid Architects. Integrated within the Vilnius City Plan and the popular public square adjacent to the site, Business Stadium Central will be a new gathering place for the city.
Project name
Vilnius Business Stadium
Architecture firm
Zaha Hadid Architects (ZHA)
Location
Vilnius, Lithuania
Principal architect
Patrik Schumacher
Design team
ZHA Project Team: Alessandra Laiso, Alexandra Fisher, Giovanni Basile, Ivo Ambrosi, Szu-An Yao, Zrinka Radic. ZHA Competition Team: Maria Lagging, Lara Zakhem. ZHA Competition Project Leads: Alexandra Fisher, Jose Eduardo Navarrete Deza. ZHA Competition Associate: Davide del Giudice. ZHA Project Directors: Gianluca Racana, Ludovico Lombardi. ZHA Project Associate: Michele Salvi
Collaborators
Local Architect: Unitectus. Structural Engineers: Ribinis būvis. Façade Engineering: Staticus, Glansa. MEP: Eva Danovska. Fire Engineer: GSCentras
Status
Under Construction
Typology
Commercial › Mixed-use Development
The Meadow House is a new, 2,000-square-foot private residence in the College Hill district of Eugene, a few miles Southwest of the University of Oregon. The house takes its name from Madison Meadow, a landscape preserve and community park which lies at the heart of a neighborhood composed of modest single-family homes.
Project name
Meadow House
Architecture firm
Waechter Architecture
Location
Eugene, Oregon, USA
Design team
Ben Waechter, FAIA, Principal Architect. Lisa Kuhnhausen, Project Architect
Collaborators
Doors and Windows: Sierra Pacific
Interior design
Waechter Architecture
Structural engineer
Grummel Engineering
Construction
Chalus Construction Co.
Typology
Residential › House

