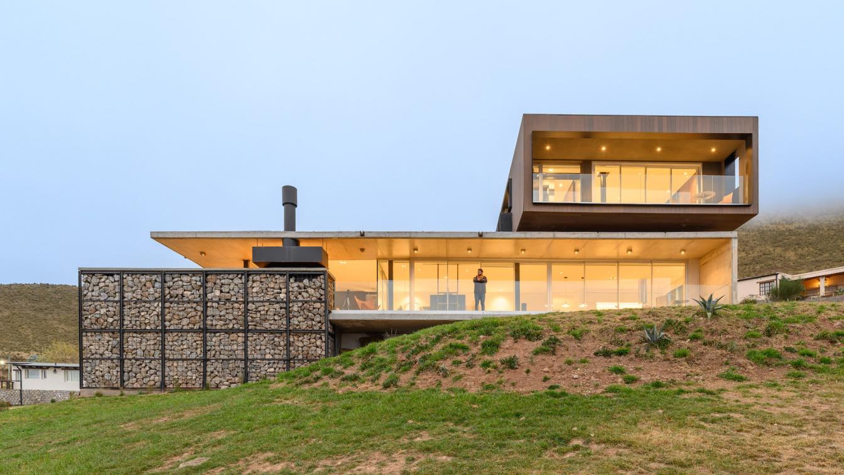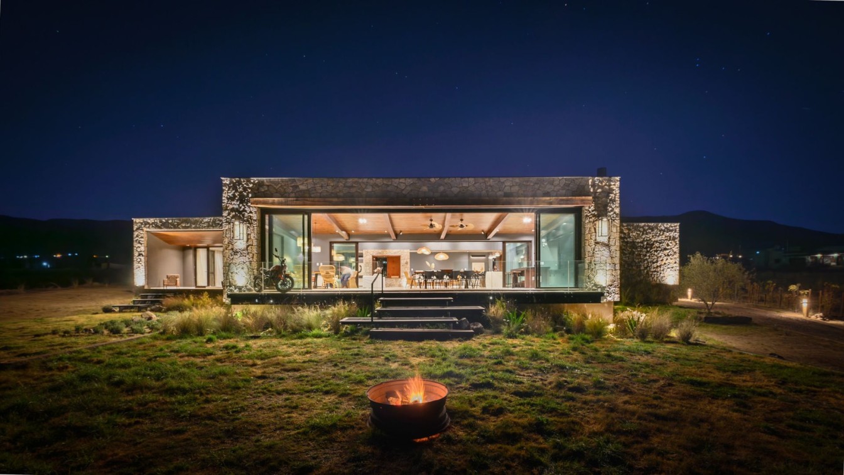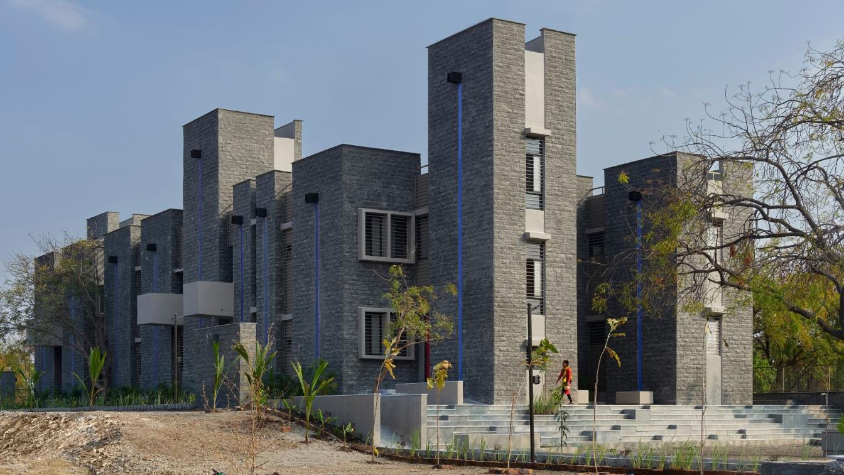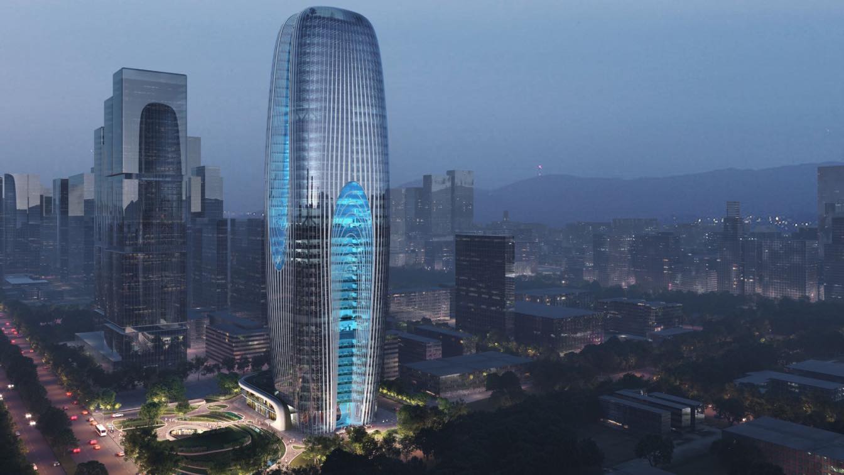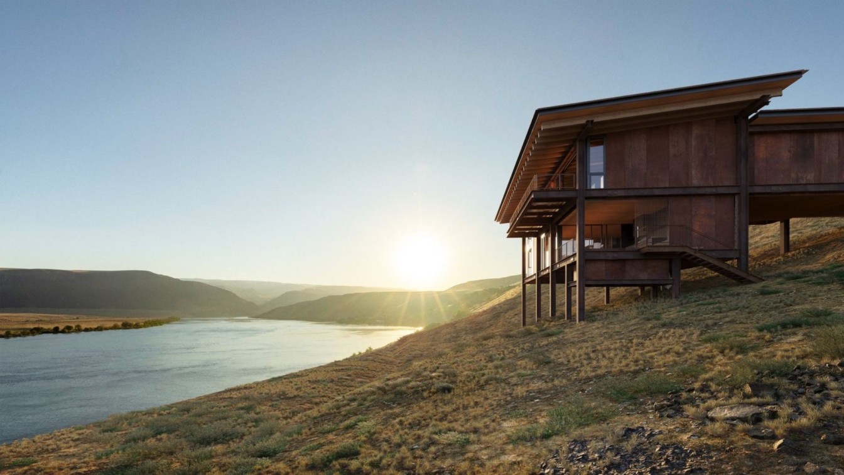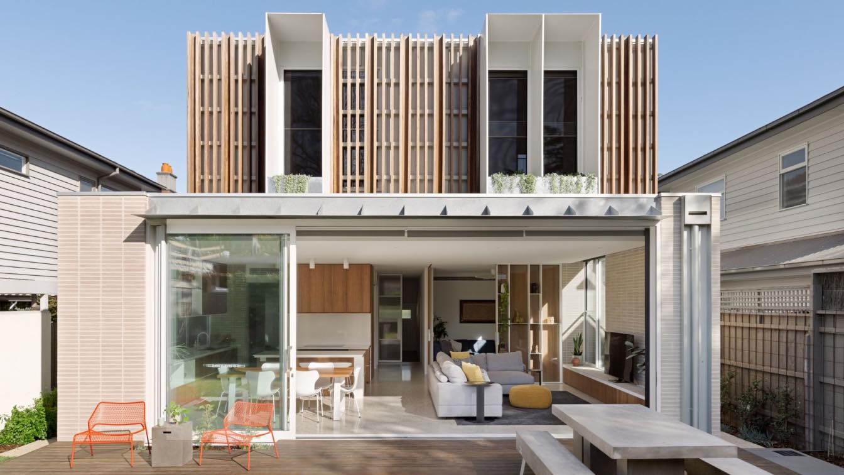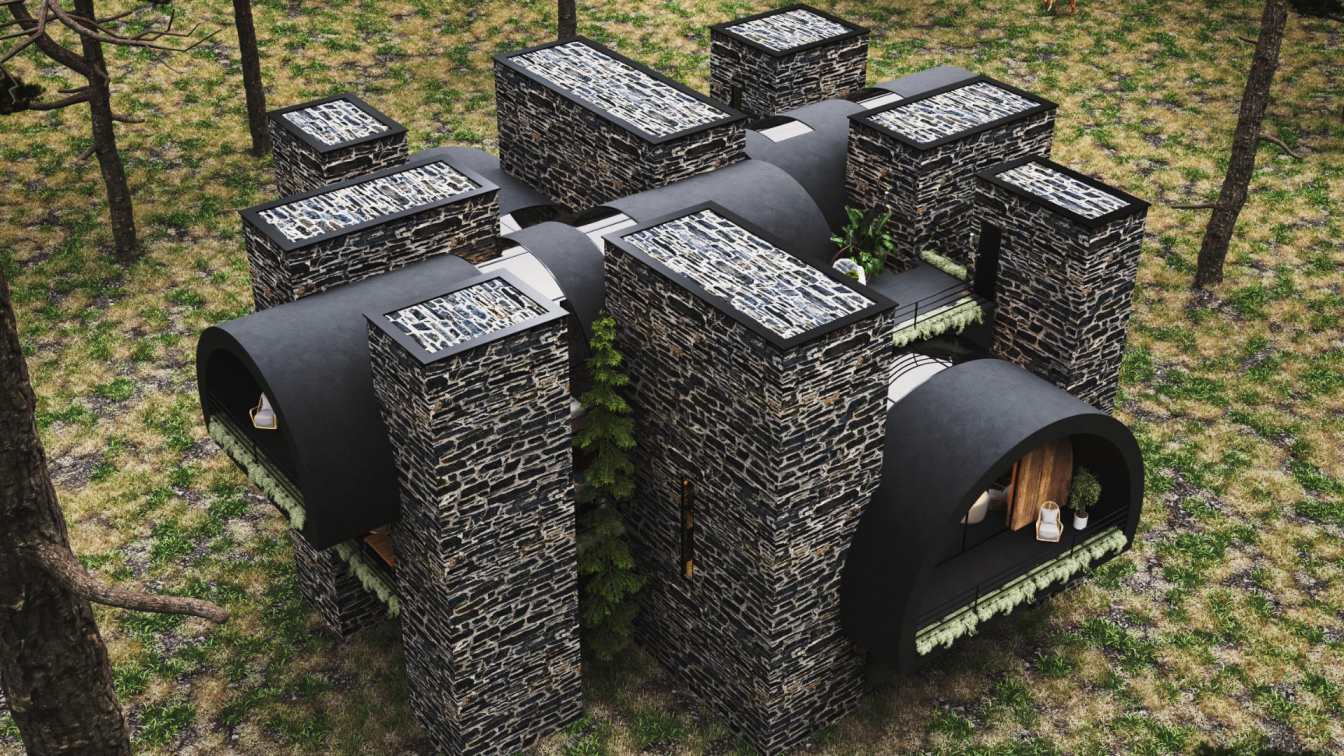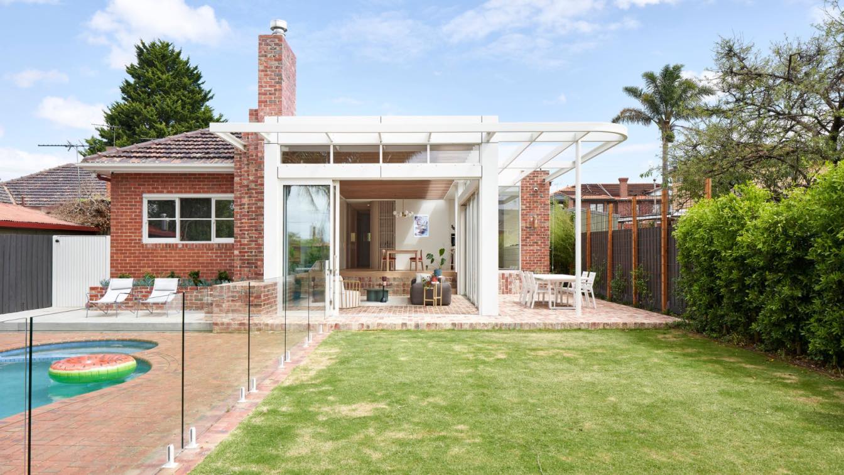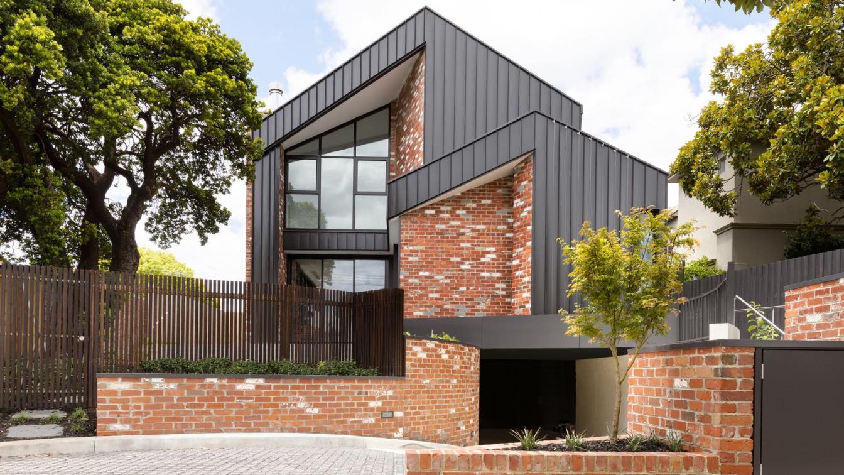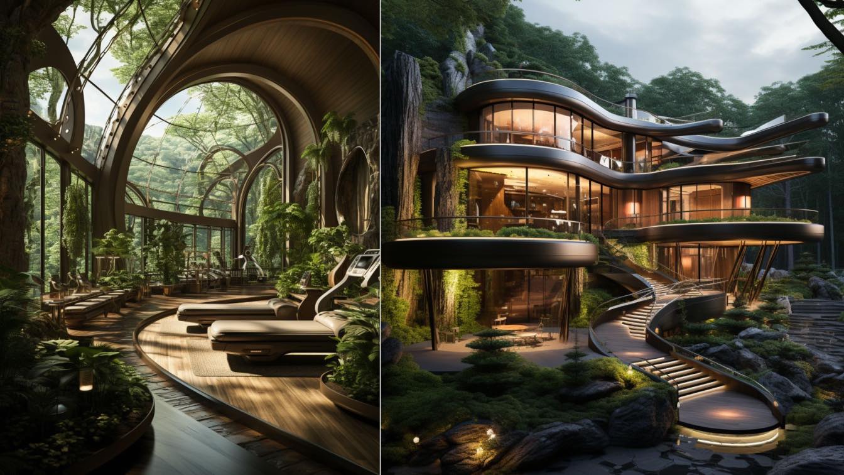“Casa Seba” is a summer housing project, located in Tafí del Valle, a holiday villa located at Tucumán, at the northwest of Argentina.
Architecture firm
Etéreo Arquitectos
Location
Tafí del Valle, Tucumán, Argentina
Photography
Gonzalo Viramonte
Principal architect
Santiago Vittar, Diego Madrid, Daniel Tello
Design team
Emilia Martos, Isolda Elias, Franco Veneziano
Collaborators
Salvador Ingrao
Landscape
Lolo Nagore Landscape Architect
Tools used
Autodesk Revit, SketchUp, Corel Draw Graphic Suites, Lumion, Adobe Photoshop
Material
Concrete, Stone, Steel, Wood, Glass
Typology
Residential › House
“Casa Piedra” is a summer housing project, located in Tafí del Valle, a holiday villa located at Tucumán, at the northwest of Argentina. The area present a desert climate with great thermal range, which allows warm temperatures during the day and cool temperatures during the night.
Project name
(Casa Piedra) Stone House
Architecture firm
Etéreo Arquitectos
Location
Las Siringuillas Private Neighborhood, Tafí del Valle, Tucumán, Argentina
Photography
Gonzalo Viramonte
Principal architect
Santiago Vittar, Diego Madrid, Daniel Tello
Design team
Natalia Gimenez, Isolda Elías, Angie Martin, Facundo Tapia, Santiago Robledo Salas
Structural engineer
Fundamenta Engineering
Landscape
Lolo Nagore Landscape Architect
Tools used
Autodesk Revit, SketchUp, Corel Draw Graphic Suites, Lumion, Adobe Photoshop
Material
Concrete, glass, wood, stone
Typology
Residential › House
Studio PPBA: A report published by NITI Aayog, (Government of India) mentioned that
India was undergoing the worst water crisis in its history; that nearly 600 million people were
facing high to extreme water stress.
Project name
Women Empowerment Shelter
Architecture firm
Studio PPBA
Location
Loni BK, Dist : Bijapur, Karnataka, India
Design team
Shubhankar J, Sakshi C, Priyank B, Dhara N, Pankaj B, Pallavi A
Civil engineer
Sanjay Padwal
Structural engineer
Swapnil Bhawsar
Client
Misereor, Indienhilfe e.V
Typology
Residential › Shelter
Located on Line 6 of Xi’an’s metro system, the Xi’an High-Tech Economic and Technological Development Zone in the city’s southwest includes manufacturing, research and development bases of more than one-hundred Fortune 500 companies and multinational corporations. The new Daxia Tower by Zaha Hadid Architects for Daxia Group on Jingye Road is at the...
Architecture firm
Zaha Hadid Architects (ZHA)
Principal architect
Patrik Schumacher
Design team
ZHA Competition Team: Billy Webb, Enoch Kolo, Felix Amiss, Hualing Jiang, Ignacio Garcia Martinez, Karina Linnsen, Liyuan Gao, Mingjia Zhang, Paul Joseph, Pittayapa Suriyapee, Sanxing Zhao, Siyu Liu, Tingyu Wang, Yuxuan Zhao
Structural engineer
广州容柏生建筑结构设计事务所 (普通合伙人) RBS
Typology
Commercial › Mixed-Used Development
Perched above the landscape along the Columbia River, the owner of this 9-lot development community was searching for a design approach that would attract outdoor-adventure seekers, while delivering unparalleled comfort and luxury for their custom residential portfolio.
Architecture firm
ONOMA ARCHITECTURE, in collaboration with Delta Architects
Location
Eastern Washington, USA
Collaborators
Contractor: MJD; Structural: CFBR; Mechanical: CEA
Visualization
Notion workshop
Typology
Residential › House
Kent involved the extension of a Californian Bungalow in Kew, which included a new kitchen, living and dining area, two bedrooms, a rumpus room upstairs, and a new master suite in the front of the existing home. While the extension is designed to sit inconspicuously behind the heritage-protected facade, it completely transforms the internal layout...
Architecture firm
Megowan Architectural
Location
Kew, Victoria, Australia
Principal architect
Christopher Megowan
Civil engineer
Meyer Consulting
Structural engineer
Meyer Consulting
Material
Brick, Aluminium, Ventech Veneers, Concrete, Blackbutt
Typology
Residential › House
In the design of this project, the client asked us to design the Arc House 1, But we designed a new plan for him according to his wishes and the needs of the project context. So that two boxes with an arched roof protrude between hard and rigid stones at two different height levels and each of them looks to different direction from each other, the...
Architecture firm
Milad Eshtiyaghi Studio
Location
Colorado, Canada
Tools used
Rhinoceros 3D, Autodesk 3ds Max, AutoCAD, V-ray, Lumion, Adobe Photoshop
Principal architect
Milad Eshtiyaghi
Visualization
Milad Eshtiyaghi Studio
Typology
Residential › House
The design for Lindsay sought to create a cohesive built outcome that sensitively integrates the front of the home with the rear, we drew inspiration from the Art Deco aesthetic and extended its cues to the rear of the house. The big goal of the extension/renovation was to connect the upper level of the existing home with the lower level of the re...
Architecture firm
Megowan Architectural
Location
McKinnon, Victoria, Australia
Photography
Nils Koenning
Principal architect
Christopher Megowan
Design team
Pricilla Heung
Civil engineer
Meyer Consulting
Structural engineer
Meyer Consulting
Material
Brick, Aluminium, Elton Group Veneers, Rosso Venato Marble
Typology
Residential › House
At home amongst the leafy Glen Iris surrounds and classic pitched roofs, these five bespoke townhouses mix timeless design with all the trimmings of a luxury development. They’re clad in warm red brick with hand-crafted details, open floor plans, abundant space and light. North orientation, naturally.
Architecture firm
Megowan Architectural
Location
Glen Iris, Victoria, Australia
Principal architect
Christopher Megowan
Design team
Madhusha Wijesiri, Luciano Rodriguez
Structural engineer
Vayco
Landscape
John Patrick Landscape Architecture
Construction
AG Construct
Material
Brick, Aluminium, Polytec, Concrete, Oak, Tundra Limestone
Typology
Residential › House
The futuristic modern villa stands tall and proud, overlooking the tranquil river that flows below. With its unique doublex design and round ceilings, this architectural masterpiece is a sight to behold. The style of the villa is modern, with a perfect blend of stone, wood, and metal materials used to create a stunning exterior.
Architecture firm
Rabani Design
Tools used
Midjourney Ai, Adobe Photoshop
Principal architect
Mohammad Hossein Rabbani Zade
Visualization
Mohammad Hossein Rabbani Zade
Typology
Residential › House

