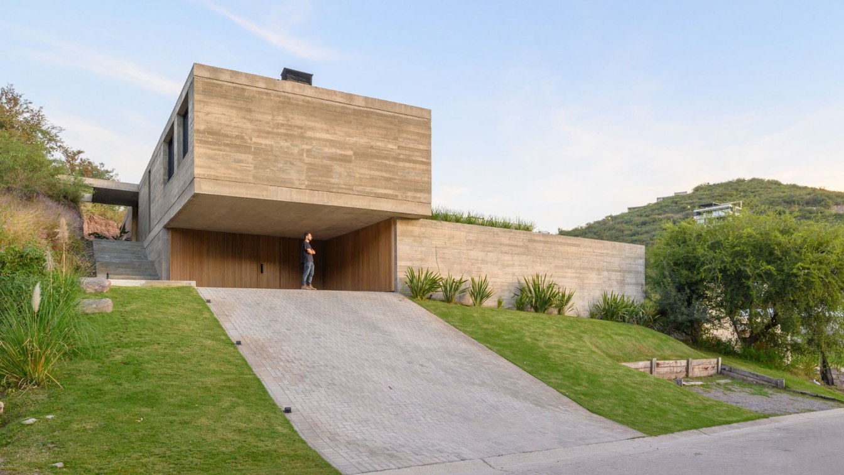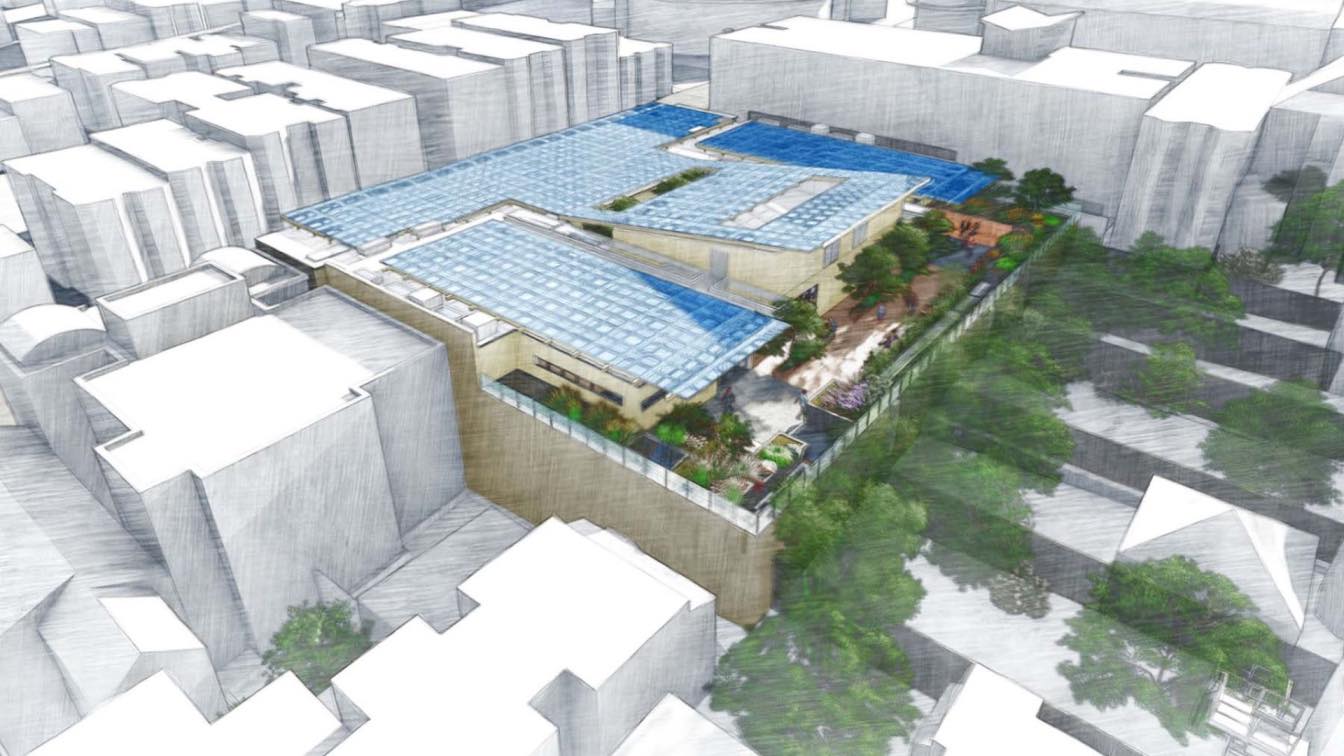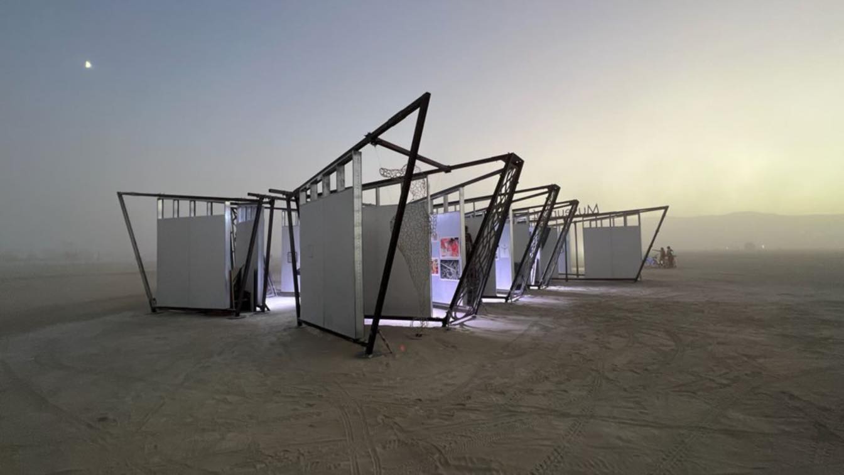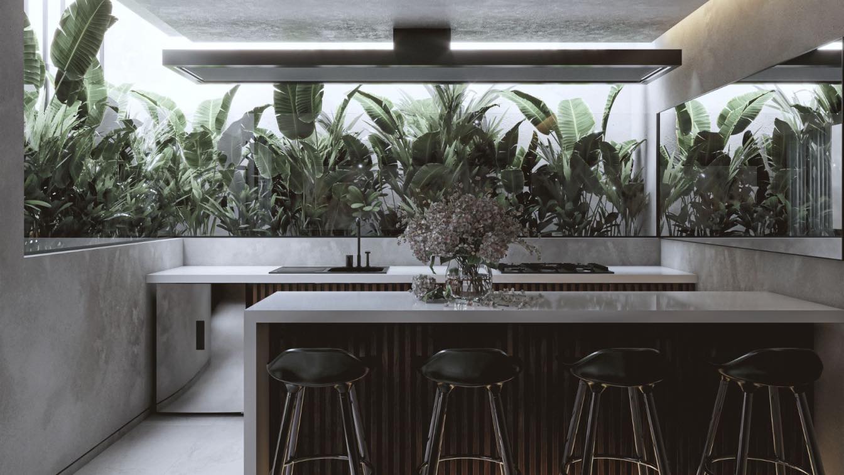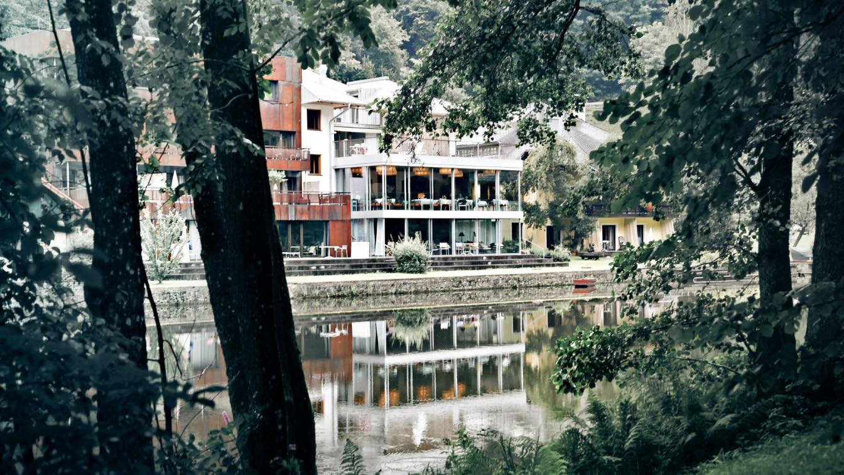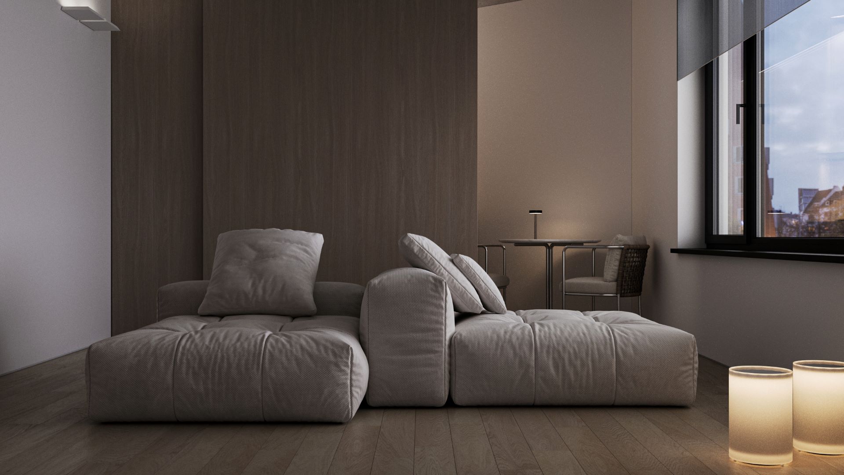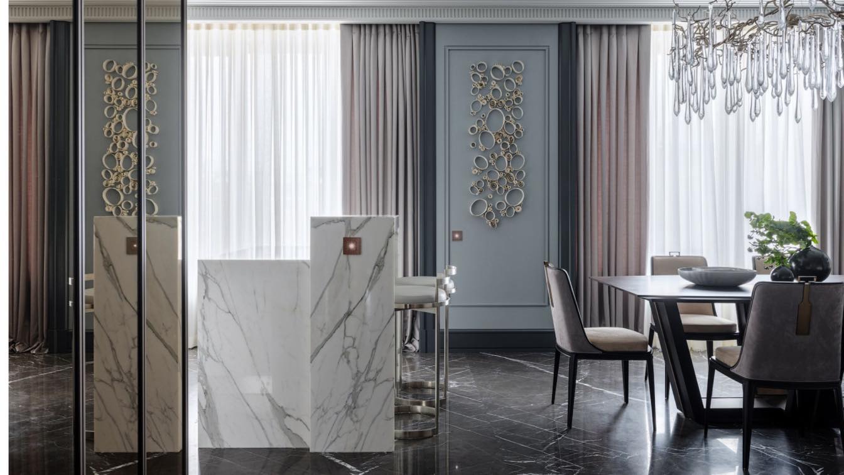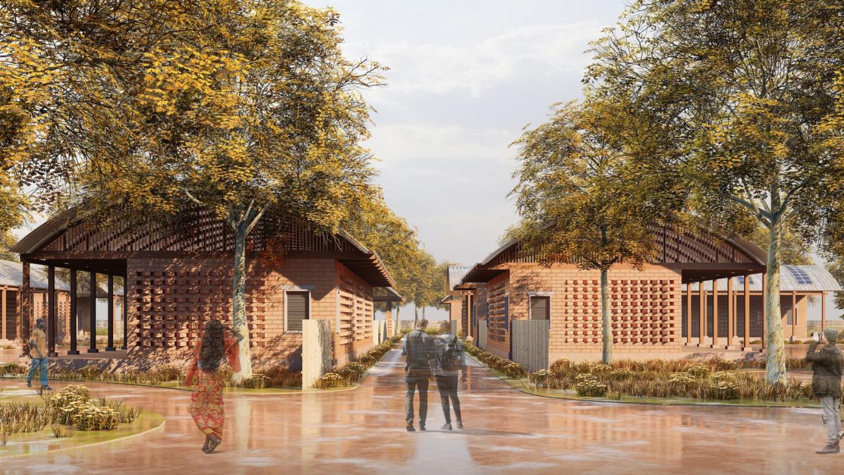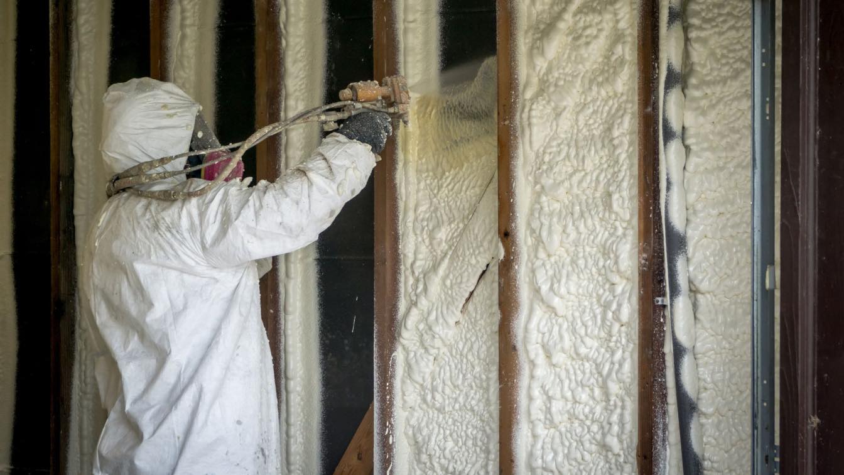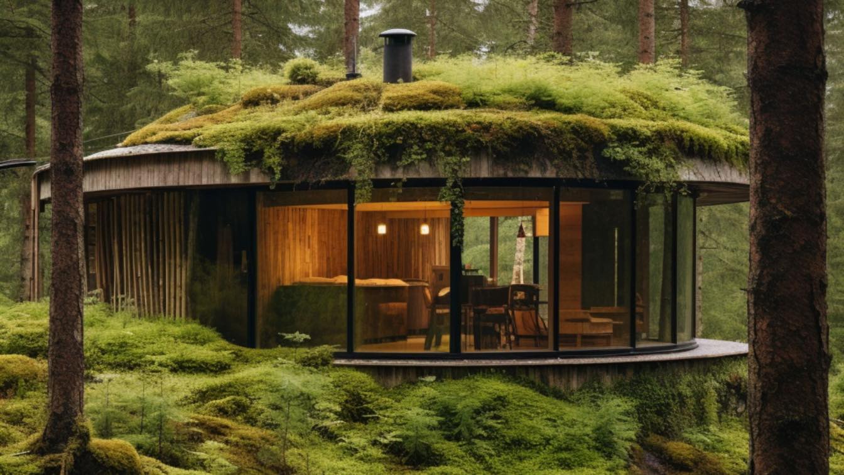"The project was created for a family consisting of 2 adults and 3 young girls, where social gatherings play a central role in their everyday lives. This became the starting point that influenced the program and distribution of the house.
Project name
CR House (Casa CR)
Architecture firm
Arpon Arquitectura
Location
La Deseada neighborhood, Córdoba, Argentina
Photography
Gonzalo Viramonte
Principal architect
Juan Ignacio Pons
Collaborators
Providers: FV, faucets. Jhonson, kitchen furniture. Blevel, aluminum openings. White House, interior furniture. Squalo pools, outdoor pool. alo Lighting, supplier of lighting fixtures
Structural engineer
Andres Desimone
Tools used
AutoCAD, SketchUp, Lumion
Material
Concrete, Wood, Glass, Steel
Typology
Residential › House
For over 40 years, San Francisco University High School (SFUHS) has excelled as a leader in secondary education in the Bay Area, building strong and deepening ties among its students, teachers, administrators, families, alumni, and the larger community. This will be the school’s first ground-up project, which will support reorganizing and re-energi...
Project name
University High School California Street Campus
Architecture firm
Leddy Maytum Stacy Architects
Location
San Francisco, California, USA
Design team
William Leddy. Aaron Thornton. Frances Kwong. Jasen Bohlander. Aruna Bolisetty. Chris Detjen. Sara Sepandar
Collaborators
Contractor: Truebeck Construction. Structural Engineer: Forell Elsesser. MEP/Lighting Engineer: PAE/LUMA. Civil Engineer: Luk and Associates. Landscape Architect: In Situ landscape Architecture. Food Service: Patrick Stein and Associates. Dry Utilities: Urban Design Consulting Engineers
Visualization
Leddy Maytum Stacy Architects
Client
San Francisco University High School (SFUHS)
Typology
Educational › University Campus
The Museum of No Spectators (MoNS), a pop-up museum project that challenges the traditional museum experience, will return to Burning Man in 2023 with new artwork and features. The museum, which was founded in 2019 by architect John Marx and artist Absinthia Vermut, encourages visitors to participate in the creation of its annual exhibition.
Written by
Julie D. Taylor, Hon. AIA
Photography
Hannu Rytky, John Marx
Tulipan 32 is the renovation project of a functionalist building from the 70s located in the city of Puebla, Mexico. This building has already undergone interventions, but only to change the interior configuration as it was originally conceived as a single residential house.
Architecture firm
DMA Arquitectura
Tools used
AutoCAD, SketchUp, V-ray, Adobe Photoshop
Principal architect
David Montiel, Sofía Cortés
Design team
David Montiel, Sofia Cortés
Visualization
David Montiel
Typology
Residential › Apartments
Conceived as spaces of hospitality, design and creativity, the member hotels of THE AFICIONADOS capture the genuine essence of the cities in which they are found. From the power of the Alps to the gleam of Lago di Garda in Italy, by way of the serenity of a small fishing town in the Netherlands, the personality of each property is also reflected in...
Photography
Mühltalhof_MTH anderes Ufer, Courtesy of The Aficionados
The design of this apartment was created for founder of clothing brand "Soleil" in Yekaterinburg. This is a city with a special atmosphere - there are a lot of beautiful people, a lot of modern restaurants, spaces, buildings - people appreciate the aesthetics of everyday life in clothes and interiors.
Project name
Bright apartment in the city
Architecture firm
Valentina Ageikina
Location
Yekaterinburg, Russian Federation
Tools used
Autodesk 3ds Max, Corona Renderer, AutoCAD
Principal architect
Valentina Ageikina
Visualization
Valentina Ageikina Studio Visualizer
Status
Implementation Phase
Typology
Residential › House
O&A Design studio have developed a modern interior concept for a flat in the pearl shades. The development is formed of three and seven storey houses that hold a subtle dialogue of old and new in the very heart of New York City. The housing development was designed by world famous architectural firms SPEECH and Reserve.
Project name
Modern Apartment in Pearl Shades
Architecture firm
O&A London Design Studio
Photography
O&A London Design Studio
Principal architect
Oleg Klodt
Design team
O&A London Design Studio
Interior design
Anna Agapova
Environmental & MEP engineering
Civil engineer
O&A London Design Studio
Structural engineer
O&A London Design Studio
Lighting
O&A London Design Studio
Construction
Oleg Klodt architecture design
Visualization
O&A London Design Studio
Typology
Residential › Apartment, Multi-Family Residential Development
As part of our efforts to find an architecture that belongs to the spatial and temporal context and meets the needs of the less fortunate groups in societies, this project comes to express a design proposal for a sustainable development center in Mayukwayukwa Refugee Camp, one of the oldest refugee camps in Africa, in Zambia.
Project name
Mayukwayukwa Refugee Camp: A Sustainable Development Center in Zambia
Architecture firm
Wael Al-Masri Planners & Architects - WMPA
Location
Mayukwayuka settlement, Kaoma District, Western Province, Zambia
Tools used
Rhinoceros 3D, Grasshopper, Lumion, Adobe Photoshop
Principal architect
Wael Al-Masri
Design team
Wael Al-Masri and WMPA Team
Visualization
Wael Al-Masri Planners & Architects - WMPA
Client
Mayukwayukwa Refugee Camp Community
Typology
Residential › Refugee Camp Community
Are you trying to become more knowledgeable about spray foam insulation? Check out this blog to learn everything you can about spray foam insulation.
Mosseum is an enchanting Scandinavian Forest Retreat featuring 10 uniquely shaped cabins that elegantly intertwine modern architecture with the ethereal charm of moss and nature inspired forms. This visionary project seeks to immerse guests in the tranquil beauty of nature, where Wood and Moss take center stage as a symbol of life, rejuvenation, an...
Architecture firm
Studio 7.83
Tools used
SDXL, Midjourney, Prome AI, Adobe Gen. Fill
Principal architect
Yani Ernst
Typology
Residential › Housing

