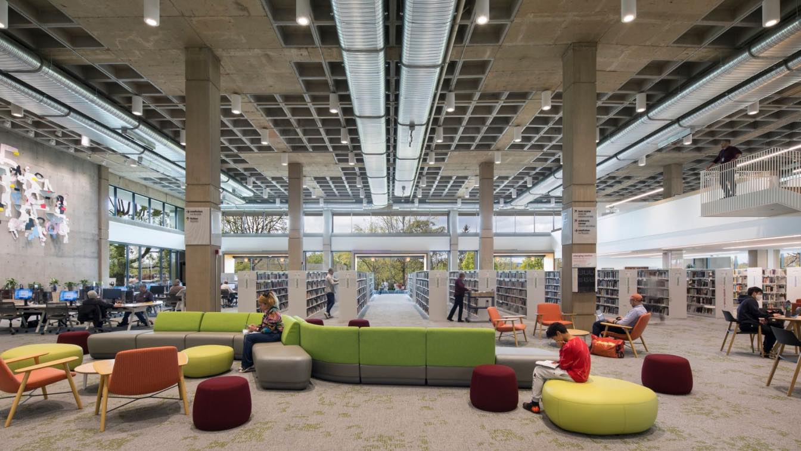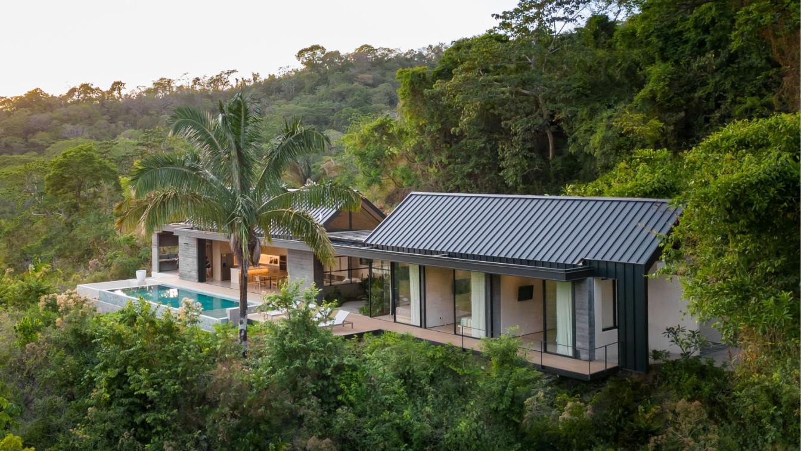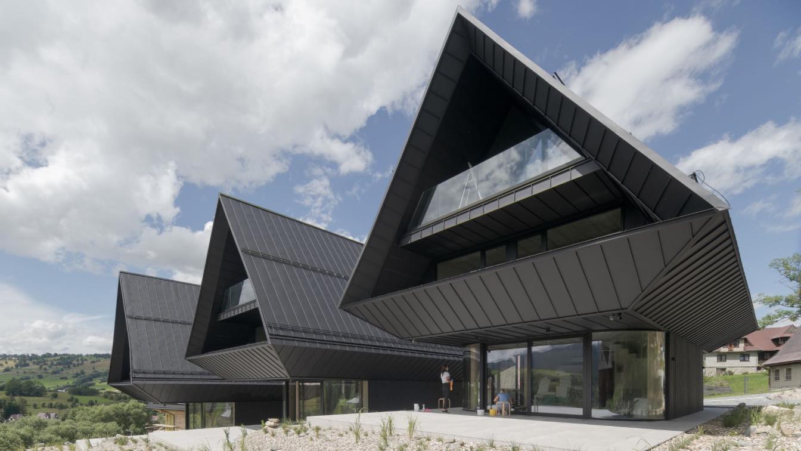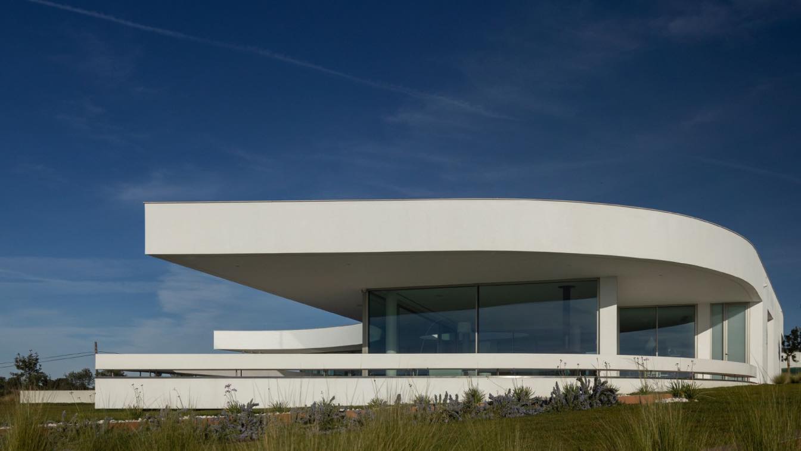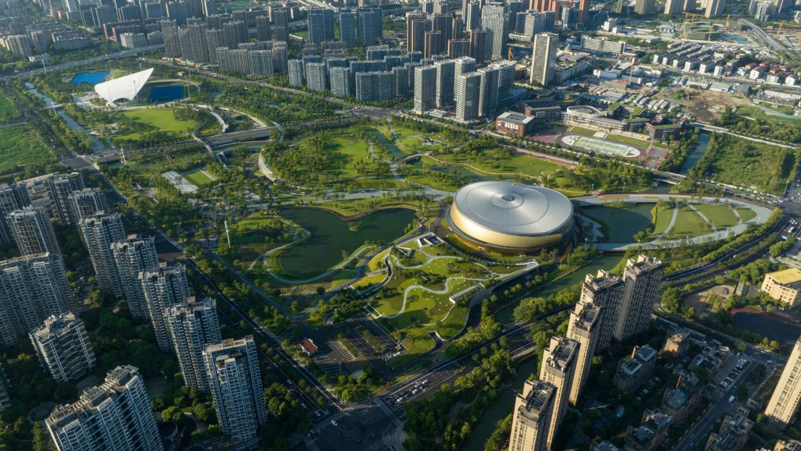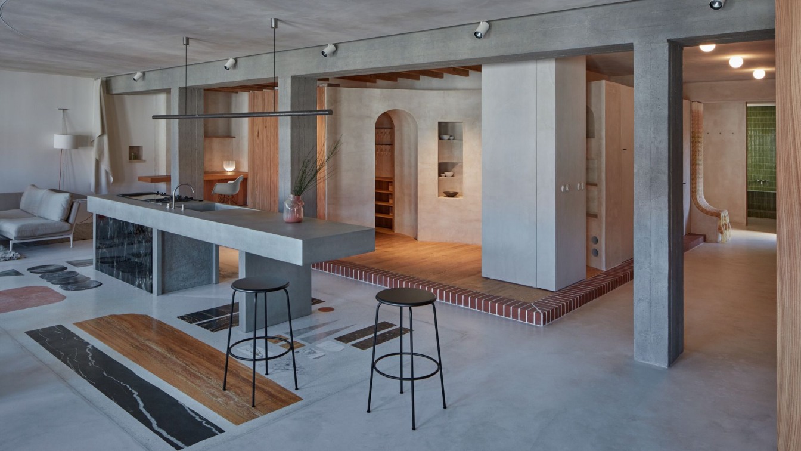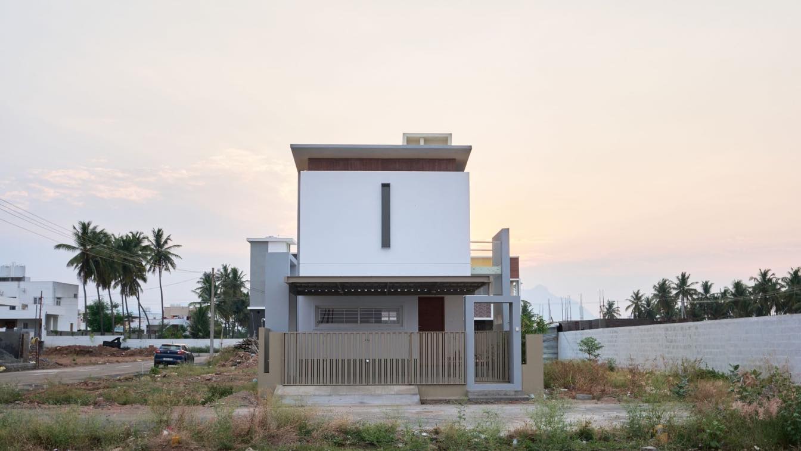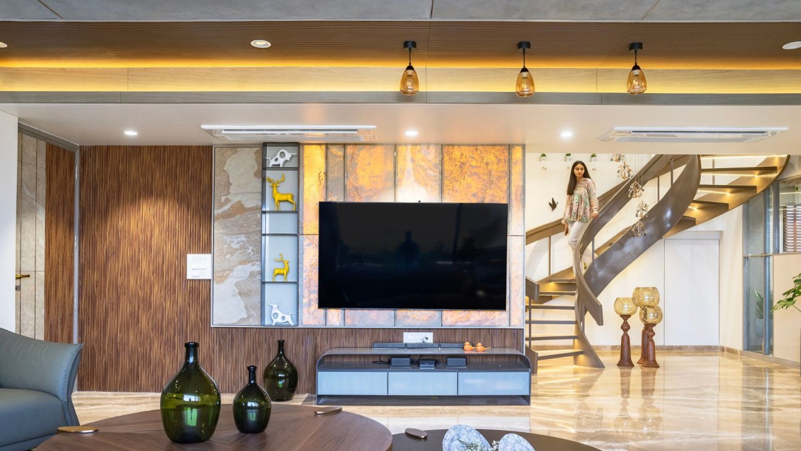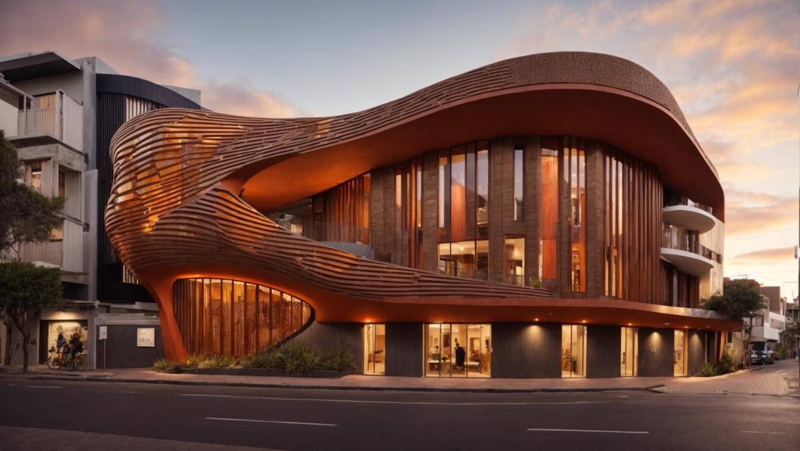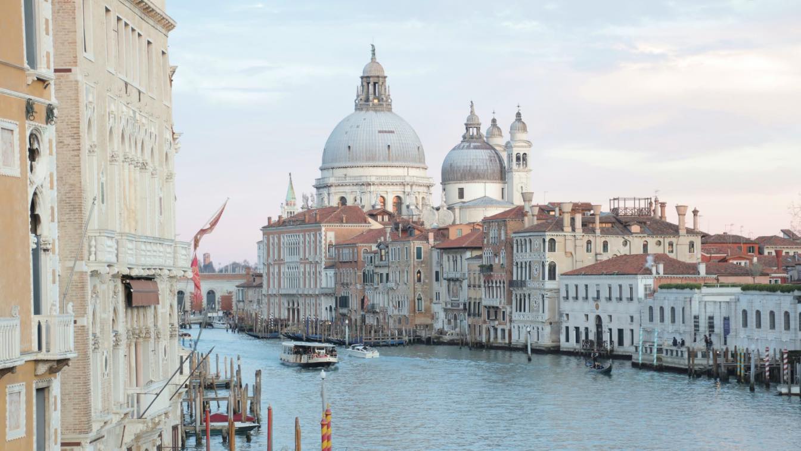The Salem Public Library’s downtown location was due for a renovation to bring its structural resilience and building systems up to modern standards. The 96,000-square-foot concrete structure was built in 1970 and underwent an expansion in 1990.
Project name
Salem Public Library Renovation
Architecture firm
Hacker Architects
Location
Salem, Oregon, USA
Principal architect
Laura Klinger (Project Manager & Principal-in-Charge), David Keltner (Design Principal)
Design team
Daniel Childs, Nick Pectol, Caleb Couch, Lewis Williams
Collaborators
Project QA/QC: Matt Sugarbaker. Acoustical Engineer: Listen Acoustics. Signage/Wayfinding: The Felt Hat. Code Consultant: Code Unlimited
Interior design
Jennie Fowler, Anya Smith, Whitney Jordan, Tracey Olson, Mayumi Nakazato
Landscape
Ground Workshop
Civil engineer
Westech Engineering
Construction
Howard S. Wright
Typology
Educational › Library
In the captivating realm of contemporary architecture, the 'Steady as We Go' concept emerges as a captivating and transcendent design principle. This architectural philosophy advocates for stability and continuity, providing a solid foundation for the creation of enduring living spaces.
Project name
Casa steady as we go
Architecture firm
QBO3 Arquitectos
Location
Nosara, Guanacaste, Costa Rica
Photography
Anibal Campos
Principal architect
Mario Vargas Mejías
Structural engineer
Oscar Mario González Jiménez
Supervision
Vargas Cordero
Construction
Mauricio Barrantes Corrales
Typology
Residential › House
This is a story not only about the project but also about the time in which it was created and how it affected the building. It sometimes happens that what is built somehow differs from the original design. This is not necessarily a bad thing. This is normal and happens in a complex construction process, which is affected by many external factors.
Architecture firm
Superhelix Pracownia Projektowa - Bartłomiej Drabik
Location
Zakopane, Poland
Photography
Bartłomiej Drabik
Principal architect
Bartłomiej Drabik
Structural engineer
Barsprojekt
Environmental & MEP
SHPRO
Tools used
AutoCAD, Autodesk 3ds Max, V-ray,Adobe Lightroom, Adobe Photoshop
Material
Concrete, Wood, Aluminium Cladding
Typology
Residential › Single Family House
Project name
Casa Alma 18
Architecture firm
Mário Martins Atelier
Photography
Fernando Guerra | FG+SG Photography
Principal architect
Mário Martins
Design team
Tiago Martins; Rui Duarte; Mariana Franco; Ricardo Lopes; Hélder Lima; Rui Santos
Collaborators
Tiago Martins, Mariana Franco, Ricardo Lopes
Structural engineer
Raiz Engenharia, Lda; ElectroEng, Lda
Landscape
Jardim Vista, S.A.
Supervision
Nuno Grave Engenharia
Construction
New Paradigm
Material
Concrete, Steel, Glass
Typology
Residential › House
Archi-Tectonics NYC and !Melk won this invited competition in 2018 and developed the design in collaboration with the LDI, ZIAD Hangzhou. The sweeping masterplan was inserted with a 116-acre [47-hectare] Eco park and 7 buildings into a densely built skyscraper district of Hangzhou, one of China’s fastest-growing cities.
Project name
Asian Games 2023 Master Plan
Architecture firm
Archi-Tectonics NYC LLC [ATS]
Photography
SFAP: Shao Feng Photography Shanghai
Principal architect
Winka Dubbeldam, Assoc. AIA, Professor & Chair of Architecture University of Pennsylvania Project Leader: Justin Korhammer
Design team
Paul Starosta, Dongliang Li Boden Davies , Maud Fonteyne, Soyeon Cha, Alex Barr, Dan Rothbart
Collaborators
Mobility / Traffic Consultant: Mobility in Chain; LDI [Local Design Institute]: Zhejiang Province Institute Of Architectural Design And Research (ZIAD); Construction drawing design consultation: Powerchina Huadong Engineering Corporation Limited (HDEC)
Built area
47-hectare park, with a 35,000 m² Table Tennis stadium, an 18,000 m² Field Hockey stadium, a 30,000 m² Shopping Valley, and Fitness and Visitors centers²
Structural engineer
Thornton Tomasetti Engineering
Construction
Powerchina Huadong Engineering Corporation Limited (HDEC)
Client
Gongshu District City Village Reconstruction Department
Status
Winning invited competition May 2018, Substantial Completion 2022. Opening: September 23, 2023
Typology
Eco park Masterplan for the 2023 Hangzhou Asian Games with 7 buildings
Reconstruction as a living scenography of changing and permanent backdrops, a framework that will be added to, updated, and used.
Architecture firm
Objektor Architekti
Location
Ovenecká 33, 170 00 Prague 7, Czech Republic
Design team
Jakub Červenka, Václav Šuba, Vojtěch Šaroun
Collaborators
Creative concept: Tereza Porybná; Designers of built-in objects:Terrazzo: Aleksandra Vajd; Throne: Daniela Danielis; Curtain: Evy Jokhova; Lighting fixtures: Dechem; Dining table: Jiří Krejčiřík; Glass: Michal Ullrich; Built-in furniture: Simply Cotto; Terrazzo realization: Olexton-
Environmental & MEP engineering
Material
Concrete – massive skeleton, bar. Terrazzo. Elm – furniture. Oak – floors. Stucco – walls and ceiling. Ceramics – tiles. Textile – trone, sliding wall
Construction
KKS Building
Typology
Residential › Apartment
The Keertham house is a Tropical Modern Architecture Building, designed for a real estate promoter, looking for a unique and visually stunning house for his MIG (Middle Income Group) Clients.
Project name
"கீர்த்தம்" Keertham House
Architecture firm
OUTLINED Architects
Location
Coimbatore, India
Photography
Prithvi M Samy
Principal architect
Santhanana Krishnan K, Karthick C
Design team
Santhanana Krishnan K, Karthick C
Interior design
OUTLINED Architects
Civil engineer
Chandra Prakash
Structural engineer
Trispace
Environmental & MEP
OUTLINED Architects
Landscape
OUTLINED Architects
Supervision
Chandra Prakash
Visualization
OUTLINED Architects
Tools used
AutoCAD, SketchUp, Adobe Photoshop
Construction
Veerman Constructions
Material
Natural Stone, Concrete, AAC Block, UPVC
Client
Mr. Saravana Kumar
Typology
Residential › House
Step into the epitome of iconic living in this Ultra-Modern Luxurious Penthouse, where each room is meticulously designed to create a harmonious blend of style, luxury and timeless beauty with breathtaking aesthetics.
Project name
Ultra-Modern Luxurious Penthouse in Ahmedabad
Architecture firm
Prashant Parmar Architect | Shayona Consultants
Location
Location: Nehrunagar, Ahmedabad, Gujarat, India
Photography
Studio 16mm by Sahaj Smruti
Principal architect
Architect Prashant Parmar
Design team
Hemang Mistry, Ashish Rathod, Vasavi Mehta, Nidhi Patel, Nensi Patel
Completion year
09 / 06 / 2023
Environmental & MEP engineering
Budget
INR 4500 / Sq. ft. Approx.
Typology
Residential › Apartment
Uzima Mtaa Hub - Where Tradition and Innovation Embrace the Future. In the heart of Cape Town, redefining the urban landscape in a way that is both deeply rooted in tradition and forward-looking in its approach.
Project name
Uzima Mtah Hub
Architecture firm
Esoteric Studios
Location
Cape Town, CBD, South Africa
Tools used
Leonardo AI, Adobe Photoshop
Principal architect
Itumeleng Dwangu
Visualization
Itumeleng Dwangu
Typology
AI Architecture, Futuristic Architecture, Vernacular Architecture, Parametric Architecture
Is there anything more enthralling than exploring the intricate world of structures and designs? Understanding architecture is like deciphering a secret language, the tale of creativity unfolded in every brick and beam.
Photography
Andrea Piacquadio

