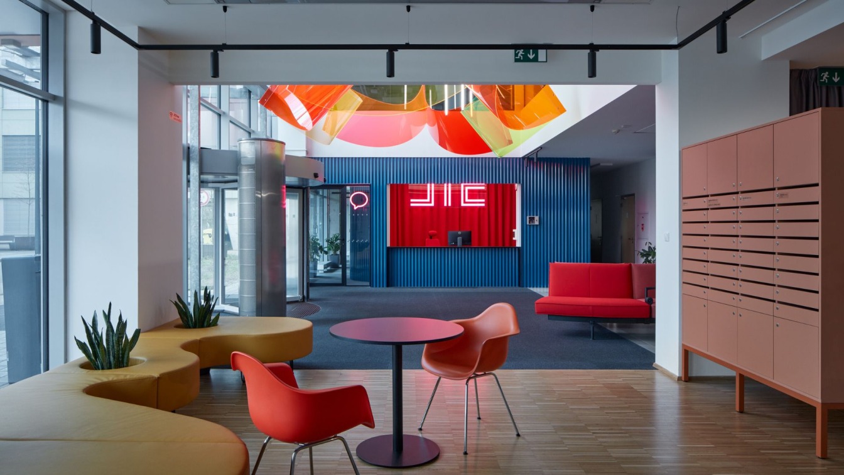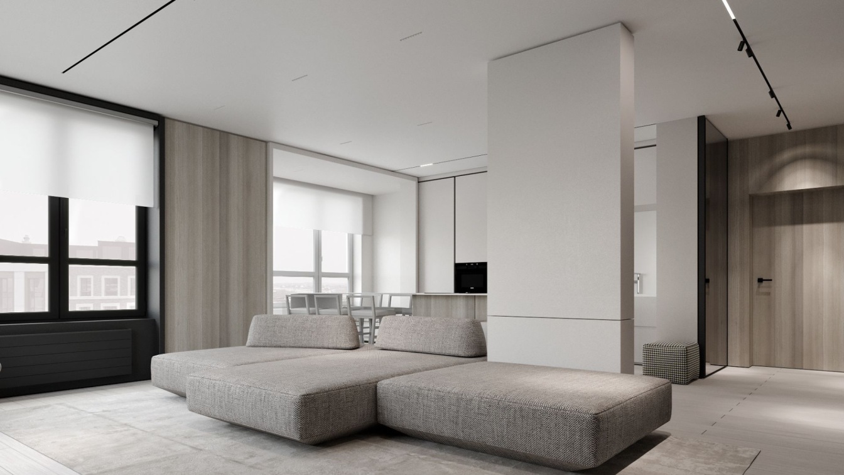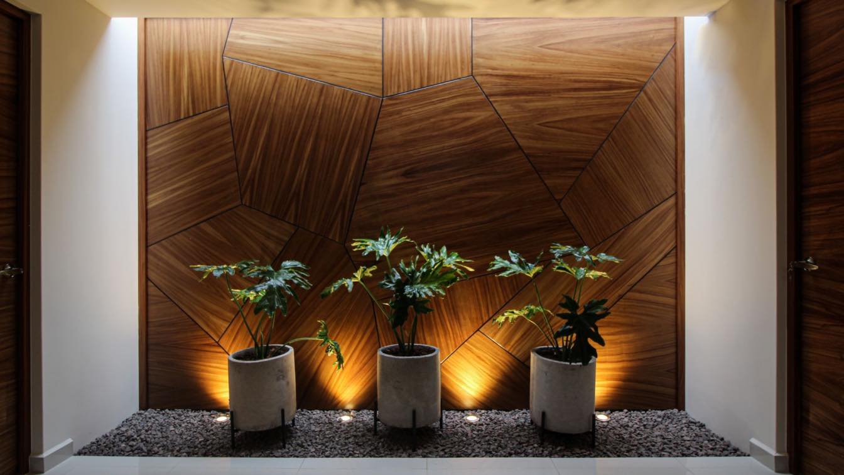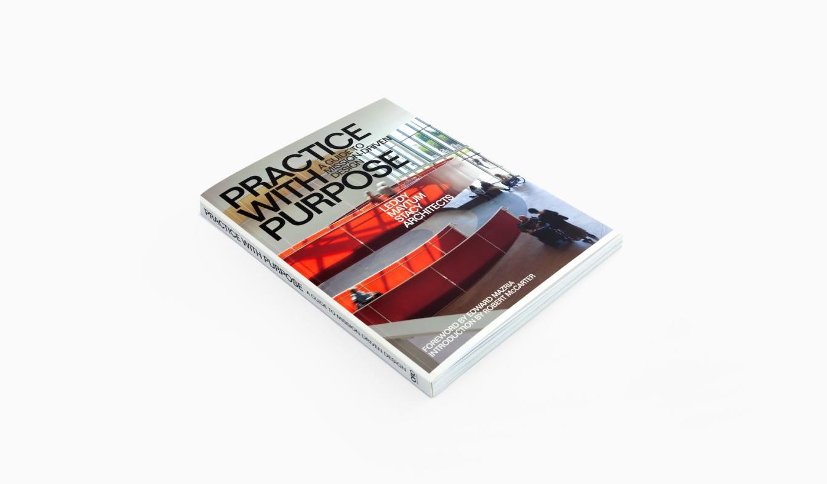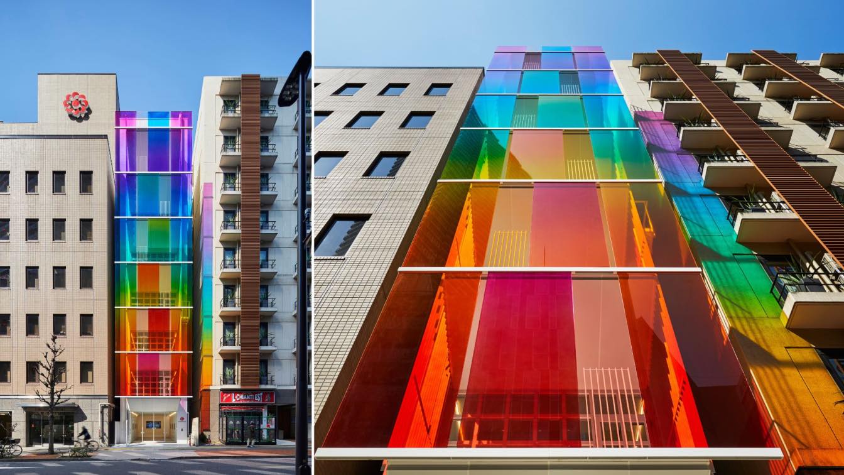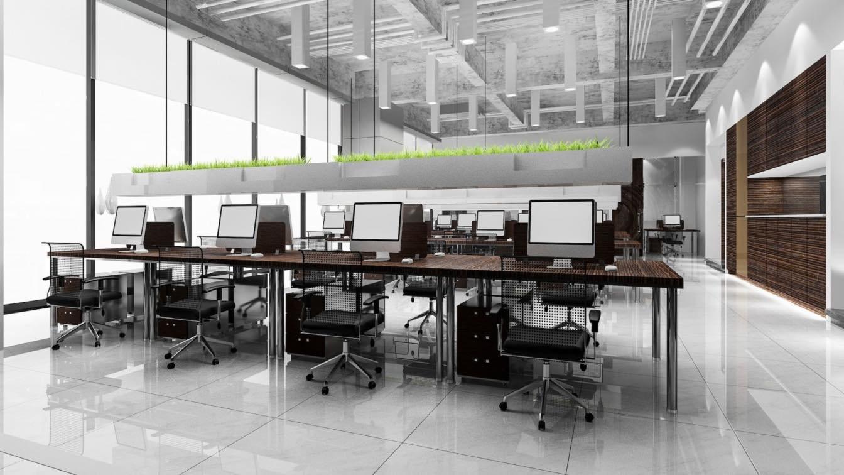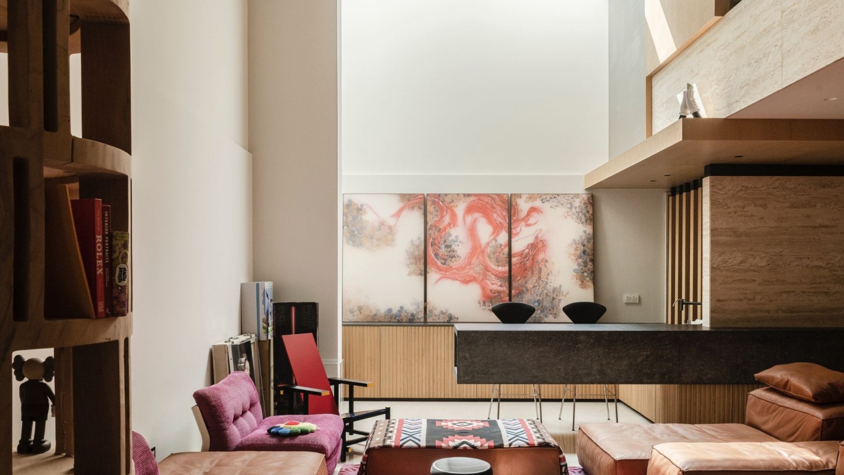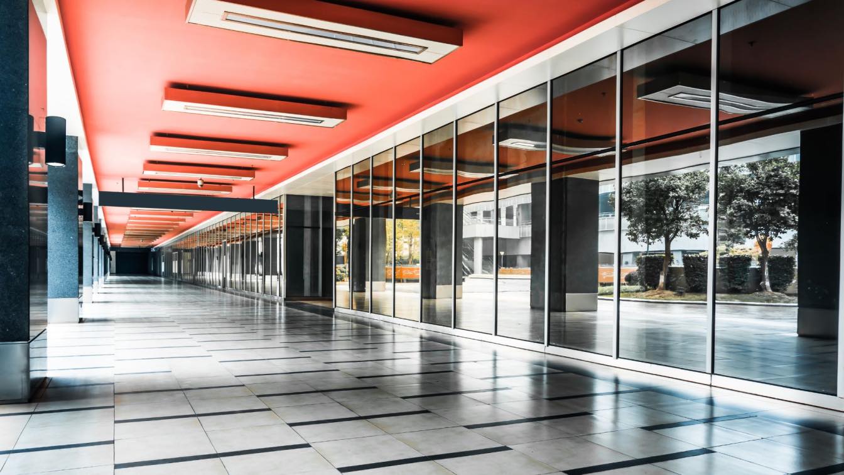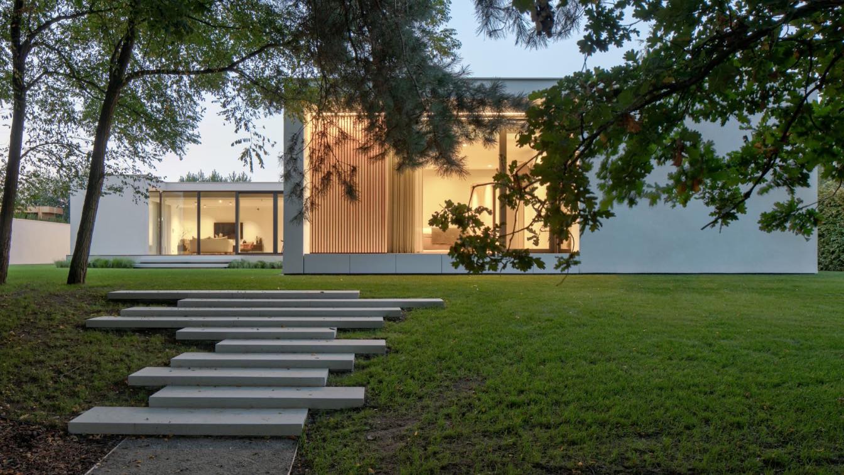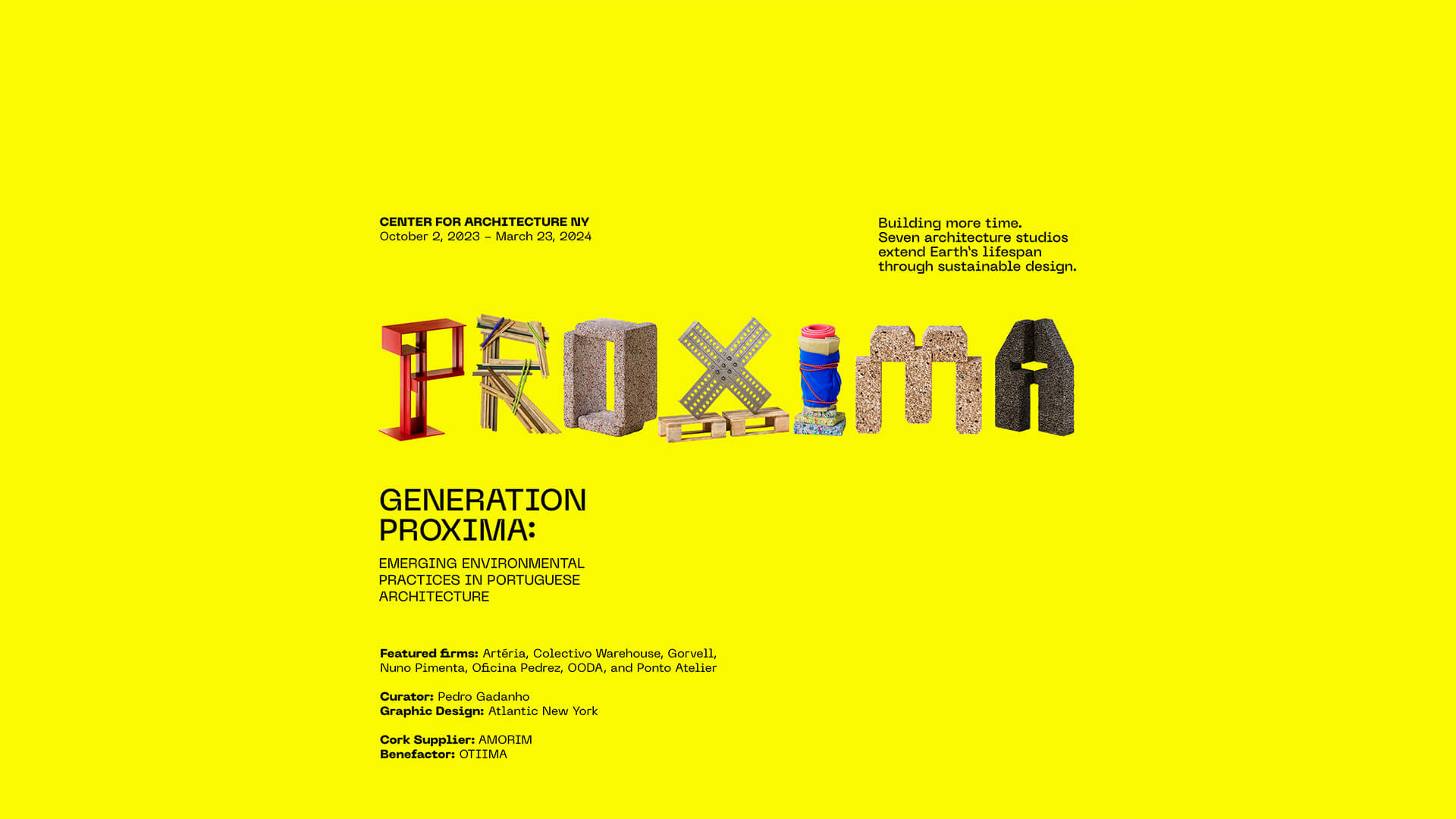Retrofit Workspace of a former laboratory into an open innovation ecosystem that supports successful entrepreneurs in the region.
Location
Purkyňova, 621 00 Brno, Czech Republic
Design team
Tomáš Kozelský, Viktor Odstrčilík, Alexandra Georgescu, Kateřina Baťková, Táňa Kantor, Markéta Fišerová, Josef Řehák [furniture], Natálie Hradilíková [furniture]
Collaborators
Main contractor: QDS Group, Glass walls: DEXO, Furniture supplier: Lino Design, Bespoke lights: Hormen, Bespoke LED neon lights: HappyFish, Graphic designer: STEEZY Studio.
Built area
Gross Floor Area 1655 m²
Material
Red and blue corrugated metal. Plexiglass – organic-shaped walls. Textile – curtains
Typology
Office - Building
A 100 square meter space next to the Presidential Park and the lake inside the block. The private water body and the natural oasis of Sfera Park are available exclusively for apartment owners and their guests. The windows of the apartments in Capital Park Water Residential Complex face three sides, maximizing the most attractive views of the area....
Project name
Apartment of designer Rustam Minnekhanov. Open insularity
Architecture firm
Kvadrat Architects
Location
Astana, Kazakhstan
Tools used
Autodesk 3ds Max, Adobe Photoshop, AutoCAD
Principal architect
Sergey Bekmukhanbetov, Rustam Minnekhanov
Design team
Kvadrat architects
Collaborators
Flos, Midj, Haupptman, DD Home, Villeroy&Boch; Text: Ekaterina Parichyk
Visualization
Kvadrat Architects
Typology
Residential › Apartment
Located south of the city of Morelia, immersed in a residential area located a few steps from one of the most important commercial plazas in the city, the JMR offices are located. The offices arise from the need for a space to receive clients and close deals within an area of added value in the commercial and professional sector of the city.
Architecture firm
Dehonor Arquitectos
Photography
Cristian Nuñez Dehonor
Principal architect
Cristian Roberto Nuñez Avila
Design team
Cristian Roberto Nuñez Avila
Collaborators
Roberto Nuñez Dehonor
Interior design
Cristian Roberto Nuñez Avila
Landscape
Cristian Roberto Nuñez Avila
Civil engineer
Roberto Nuñez Dehonor
Structural engineer
Roberto Nuñez Dehonor
Environmental & MEP
Roberto Nuñez Dehonor
Lighting
Cristian Roberto Nuñez Avila
Supervision
Roberto Nuñez Dehonor
Visualization
Cristian Roberto Nuñez Avila
Tools used
Autodesk AutoCAD, Autodesk 3ds Max, Adobe Photoshop, Adobe Lightroom
Material
Concrete, Wood, stone
Typology
Commercial › Office Building
Practice with Purpose: A Guide to Mission-Driven Design is about designing buildings beyond their property lines to address some of society’s most urgent challenges: the climate emergency, racial and ethnic injustice, chronic homelessness, educational crises, and the preservation of the embodied carbon and culture of existing buildings.
Title
Practice with Purpose: A Guide to Mission-Driven Design
Author
Leddy Maytum Stacy Architects
Category
Architecture, Interior design
Buy
https://oroeditions.com/product/practice-with-purpose
The former headquarters building was a stereotypical pencil building that merely met the legal requirement for evacuation. Now that it has grown into a global company, a "vertical rainbow" appeared on the facade to express its identity as a paint company offering an infinite variety of colors.
Project name
VERTICAL RAINBOW in Tokyo
Architecture firm
SAKO Architects
Principal architect
Keiichiro Sako
Design team
SAKO Architects
Interior design
SAKO Architects
Structural engineer
Structural Design PLUS ONE Inc.
Lighting
BONBORI Lighting Architect & Associates, Inc.
Construction
SHIMIZU BLC Co., Ltd.
Supervision
SAKO Architects
Material
Facade 1: 12mm+12mm tempered laminated glass (painted only the balcony side). Facade 2: Lattice-like fittings with class B fire protection equipment. Painting brand: Musashi Paint Holdings Co., Ltd.
Client
Musashi Paint Holdings Co., Ltd.
Typology
Commercial › Office
When it comes to boosting employee collaboration, enhancing teamwork and improving communication in the workplace – office design is key.
Photography
dit26978 on freepik
The project site is a lower part space of a duplex villa residence, owned by a young couple. As a film producer, Mr. Cui hopes this house is not just a cosy living place but also an experimental field - like his own "Life studio" to accommodate his unrestrained imagination.
Project name
The Transition: House of a Filmmaker
Architecture firm
FON Studio
Location
Chaoyang District, Beijing, China
Design team
Luo Shuanghua, Li Hongzhen, Jin Boan, Song Yuanyaun
Typology
Residential › House
If you are planning to renovate a space used for business you will know there is a lot to think about. The new space has to be functional for both employees and potential clients which can add challenges to any renovator.
House K is one of our projects that had waited the longest for its construction. We started working on it in 2012, yet the house has just been finished in 2022.
Architecture firm
STOPROCENT Architekci (https://www.stoprocentarchitekci.pl)
Photography
Piotr Krajewski
Principal architect
Przemek Kaczkowski
Design team
Magdalena Morelewska, Krzysztof Melon Mika
Supervision
STOPROCENT Architekci
Material
Steel, concrete, wood
Typology
Residential › Single Family House
OODA is one of the seven studios invited to take part of the exhibition Generation Proxima: Emerging Environmental Practices in Portuguese Architecture, New York, organized by the Center for Architecture, AIA NY, with the support of the NYC Department of Cultural Affairs.
Title
Generation Proxima: Emerging Environmental Practices in Portuguese Architecture
Category
Architecture, Interior design
Eligibility
Open to public
Register
https://www.centerforarchitecture.org/exhibitions/generation-proxima-emerging-environmental-practices-in-portuguese-architecture/
Organizer
Center for Architecture, AIA NY, with the support of the NYC Department of Cultural Affairs
Date
02/10/2023, 6pm - 8pm - 23.03.2024
Venue
AIA New York | Center for Architecture, USA

