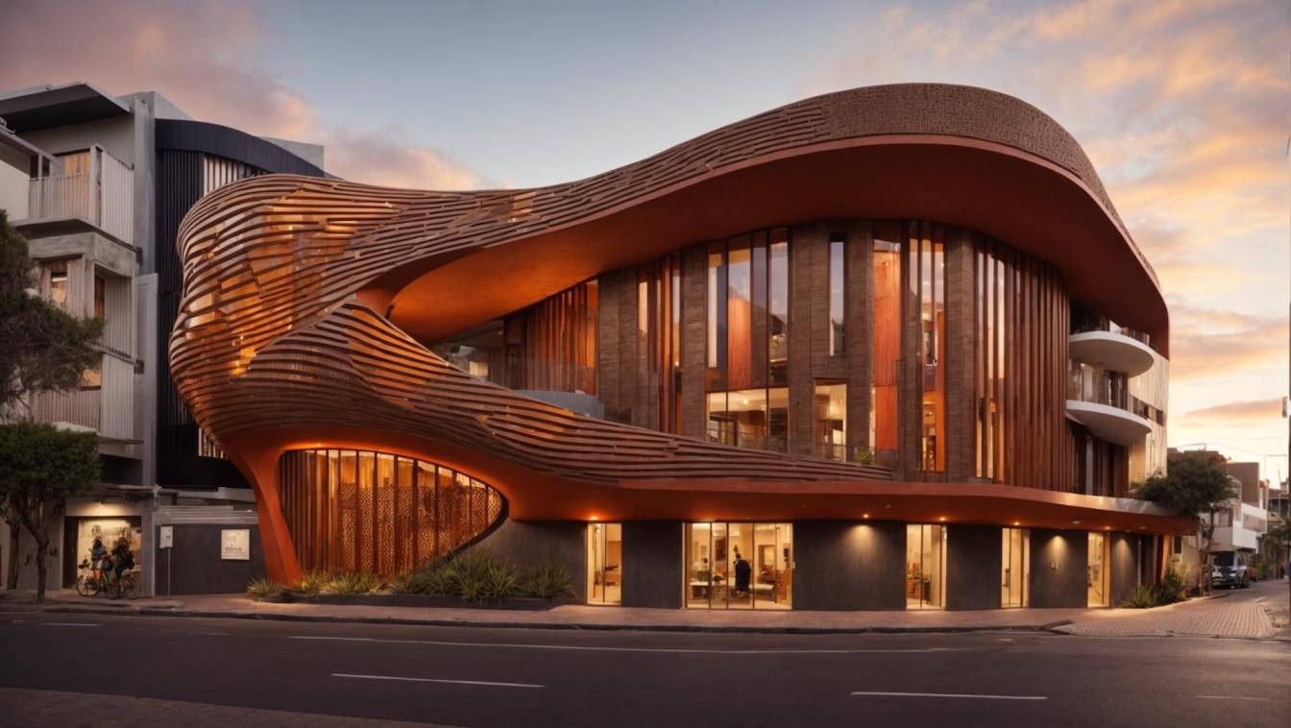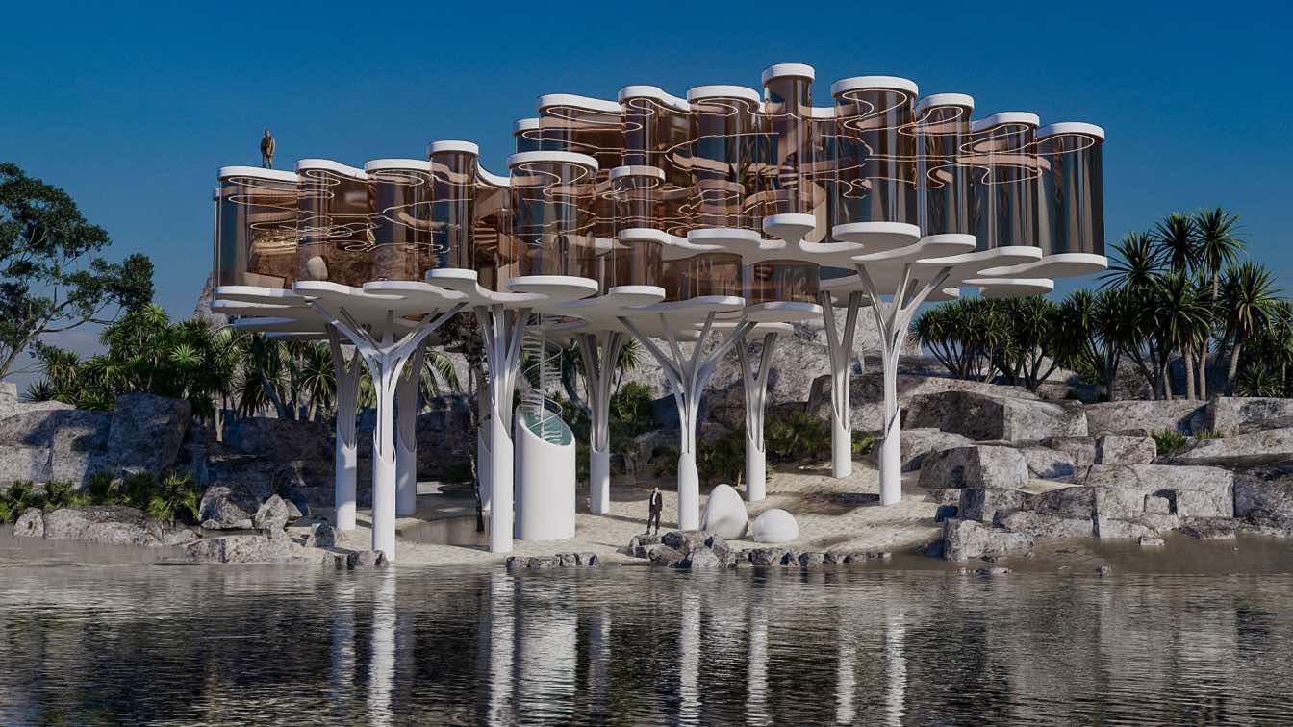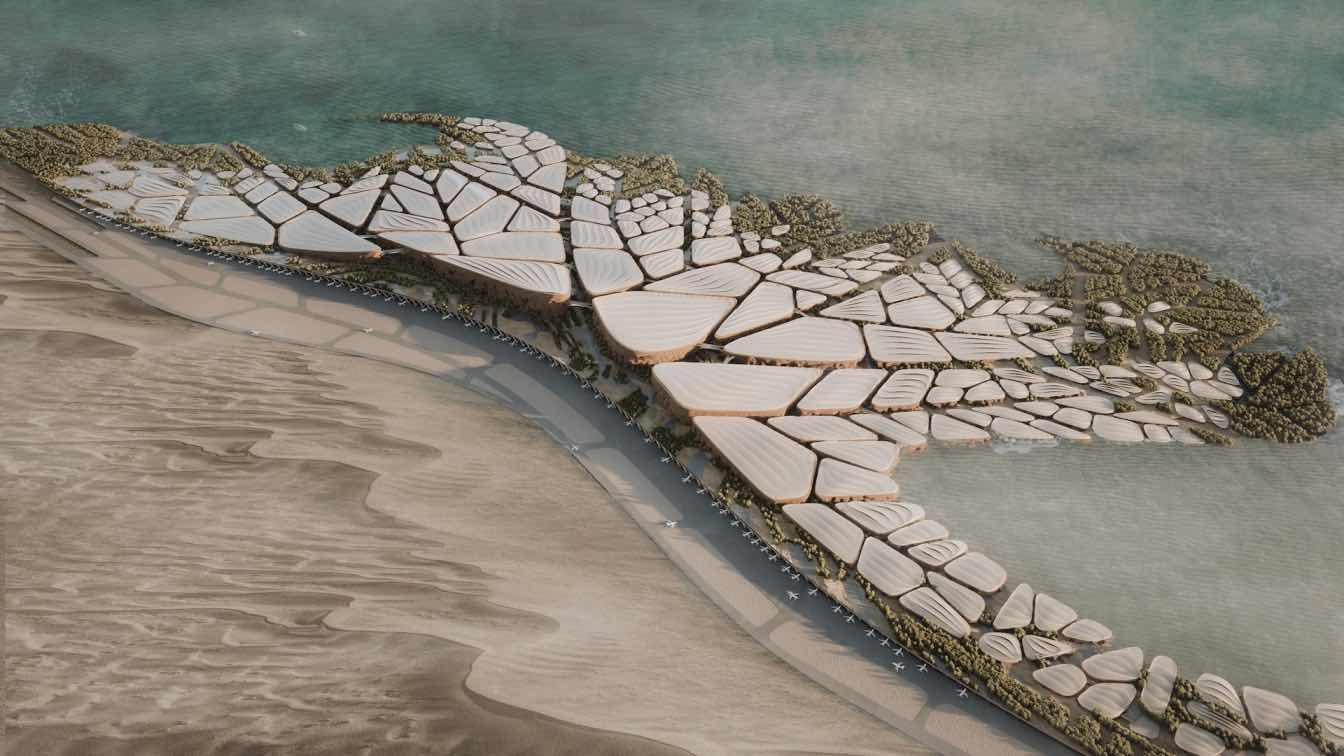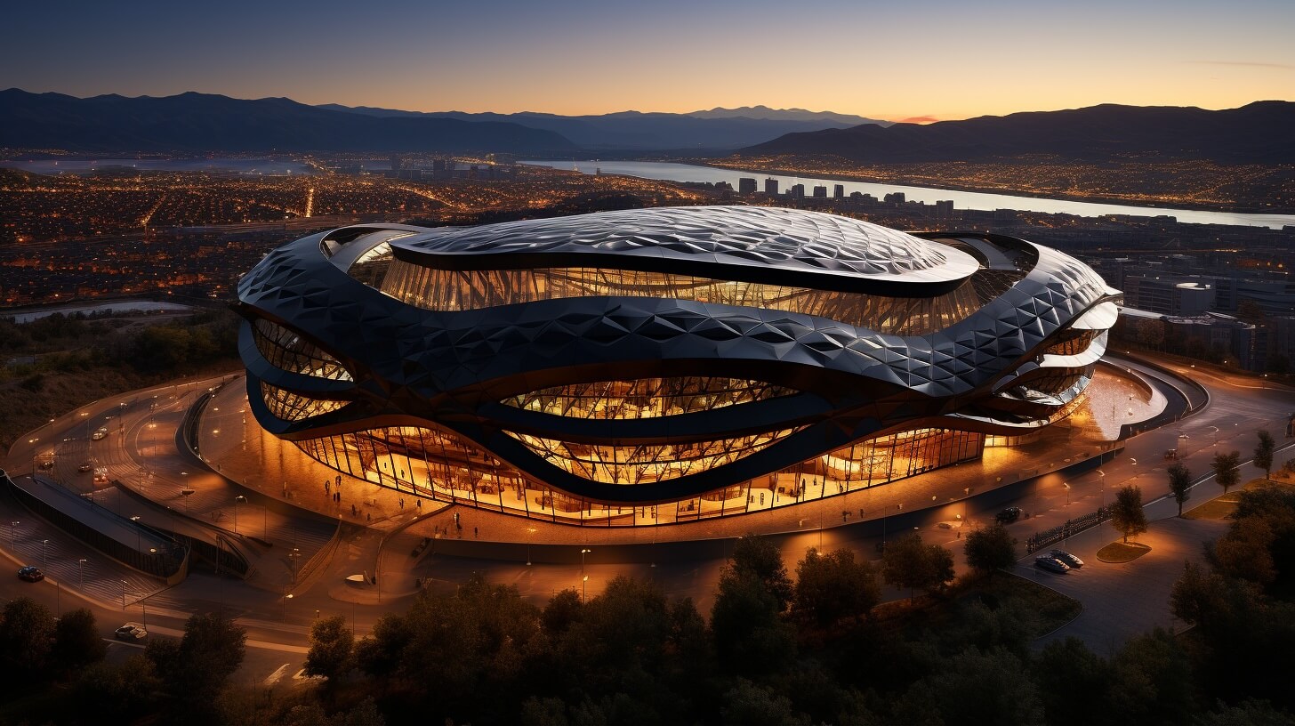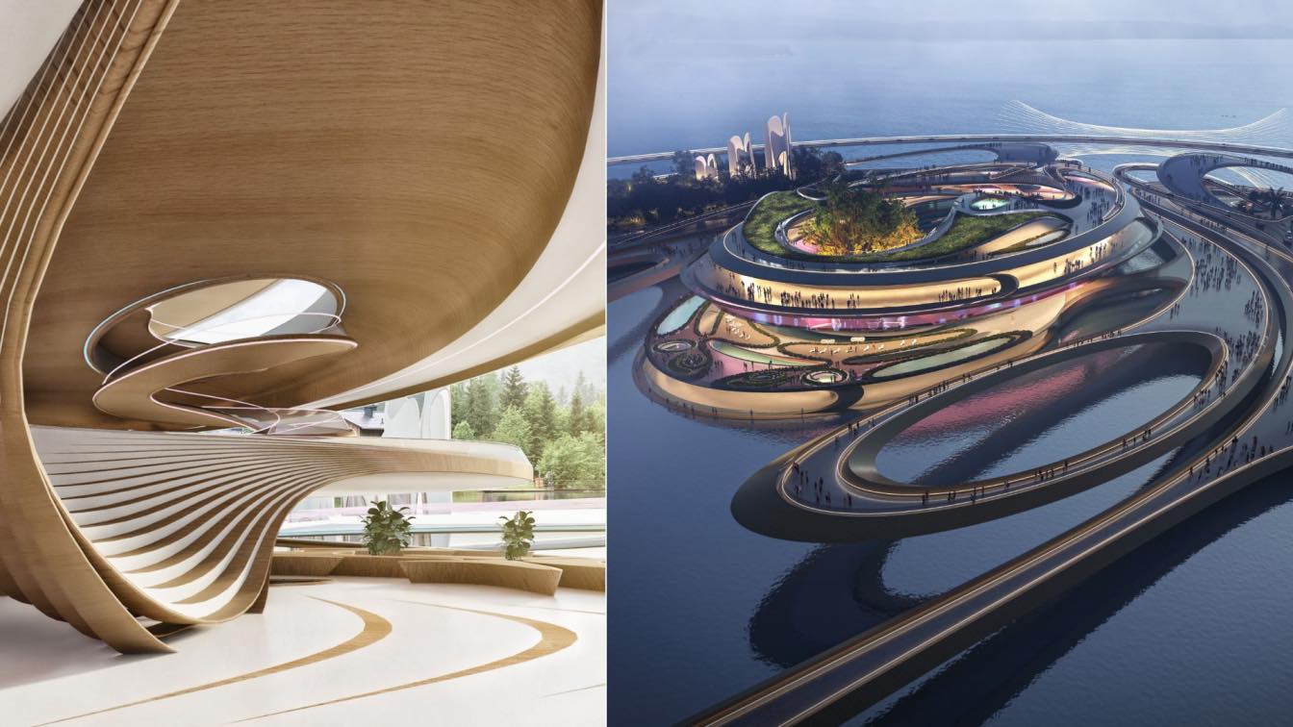Esoteric Studios: Uzima Mtaa Hub - Where Tradition and Innovation Embrace the Future.
In the heart of Cape Town, redefining the urban landscape in a way that is both deeply rooted in tradition and forward-looking in its approach. The Uzima Mtaa Hub, aptly named "Vibrant Street Hub," in Swahili; is reimagined through AI to become an iconic landmark that epitomizes the harmonious fusion of Vernacular African heritage and contemporary architectural design. This ambitious AI visualization promises to be more than just a building; it is a symbol of progress, change, and boundless inspiration.
Concept: Cultural Nexus for Community Innovation
The Uzima Mtaa Hub is conceived as a dynamic cultural and heritage center that fosters innovation, collaboration, and growth among the community. It aims to bring together elements of Afrocentric design, Vernacular African architecture, and contemporary aesthetics to create a space that not only celebrates the past but also propels the future. The focus on local culture, contemporary design, and inclusivity reflects a thoughtful approach to urban development and promoting a sense of identity and pride among the local residents.

Design Intent: Exterior - Nest-Like Harmony
The exterior design draws inspiration from nature, specifically the idea of a nest – a protective and nurturing structure. The building's organic curves and flowing lines create a sense of comfort and unity with its surroundings. The use of sustainable materials echoes the earthy textures often found in Vernacular African architecture, while the rhythmic patterns on the facade pay homage to traditional crafts. The exterior invites visitors to explore its warmth and elegance, harmonizing with the vibrant street life of Cape Town.
Additionally, the emphasis on youth empowerment and community engagement is crucial for creating a sustainable and positive impact. As one steps inside, the nurturing curves of the interior embrace visitors, much like a parent guiding their child toward new horizons.
Holistic Design for a Thriving Community
In every facet of its design, the Uzima Mtaa Hub embodies the idea of holistic urban development. It's more than just an architectural exploration; it's a symbol of unity, pride, and progress. By encouraging the youth to be both guardians of tradition and champions of innovation, the hub lays the foundation for a generation that values its roots while boldly embracing the future.

The core elements of the Uzima Mtaa Hub with concept and design intent for each:
Food Courts:
The food courts within Uzima Mtaa Hub are conceived as vibrant culinary spaces where tradition and innovation unite. They serve as more than just places to eat; they are cultural hubs where local flavors and contemporary dining experiences come together.
The design intent for the food courts is to create a sensory journey that celebrates diverse African cuisines. These spaces feature a fusion of traditional and modern design elements, from earthy materials to innovative cooking techniques. The seating areas are strategically arranged to encourage interaction and dialogue among visitors, fostering a sense of community and cultural exchange. It's not just about nourishing the body but also nourishing the soul through shared experiences.
Gathering Spaces for Interaction:
The gathering spaces within Uzima Mtaa Hub are at the heart of the project's community-driven philosophy. They are designed to be flexible, adaptable, and welcoming, providing a canvas for a variety of activities and interactions.
The design intent for these spaces is to create a dynamic environment that responds to the needs of the community. Whether it's a space for workshops, performances, meetings, or simply relaxation, these areas are designed to be versatile. The furnishings are carefully selected to balance aesthetics, comfort, and functionality. We've incorporated local craft elements into the design, such as handwoven textiles and traditional patterns, to evoke a sense of place and cultural identity. These gathering spaces are where the community comes together to celebrate traditions, share ideas, and inspire one another.

Library:
The library in Uzima Mtaa Hub is more than just a repository of books; it's a knowledge center that bridges the past, present, and future. It embodies the spirit of learning, exploration, and cultural preservation.
The design intent for the library is to create an inviting and inspiring space for intellectual growth. The library's layout encourages both solitary study and collaborative research. It incorporates state- of-the-art technology to provide access to a vast digital repository while also preserving traditional storytelling through printed books. The architectural elements pay homage to Vernacular African
design, with intricate wooden carvings adding warmth and character. The library becomes a sanctuary where the community can reconnect with its roots, explore new horizons, and engage in a lifelong pursuit of knowledge.
These core elements of Uzima Mtaa Hub are carefully curated to align with the project's concept of celebrating tradition and innovation. Each space is designed with the community in mind, aiming to create a harmonious blend of cultural heritage and contemporary aspirations.
Design Philosophy: Umzali
"Umzali," meaning "parent" in Zulu, represents the core design philosophy. The exterior's nurturing curves symbolize protection and care, reminiscent of a parent's embrace. On the other hand, the interior, much like a parent's guidance, focuses on cultivating young minds, sparking their imagination, and enabling them to envision a brighter future for the continent.
The Uzima Mtaa Hub exemplifies a harmonious blend of form and function, cultural heritage and innovation, providing a transformative environment where the youth can learn, create, and connect – ultimately becoming the driving force behind Africa's future prosperity and progress.







