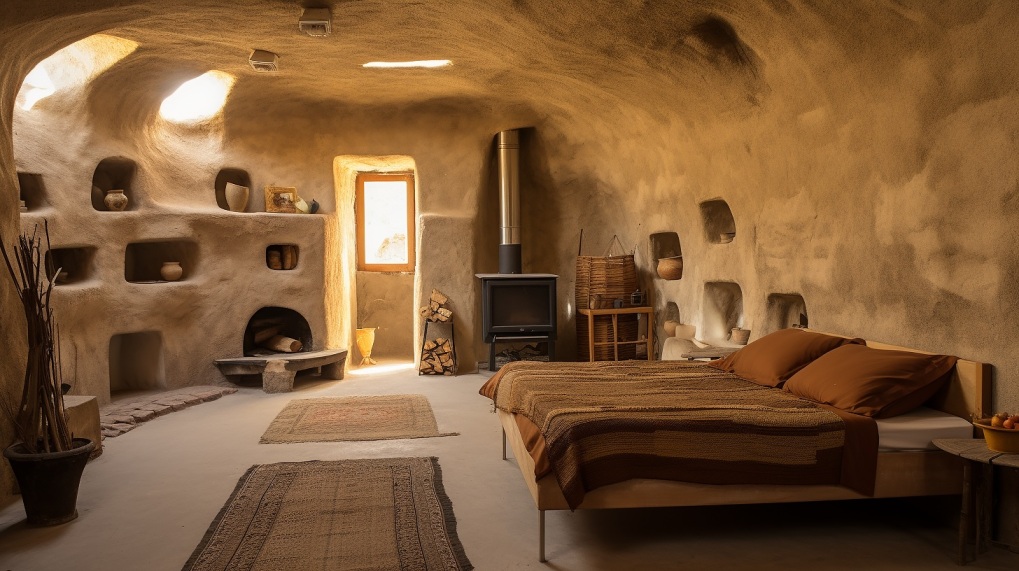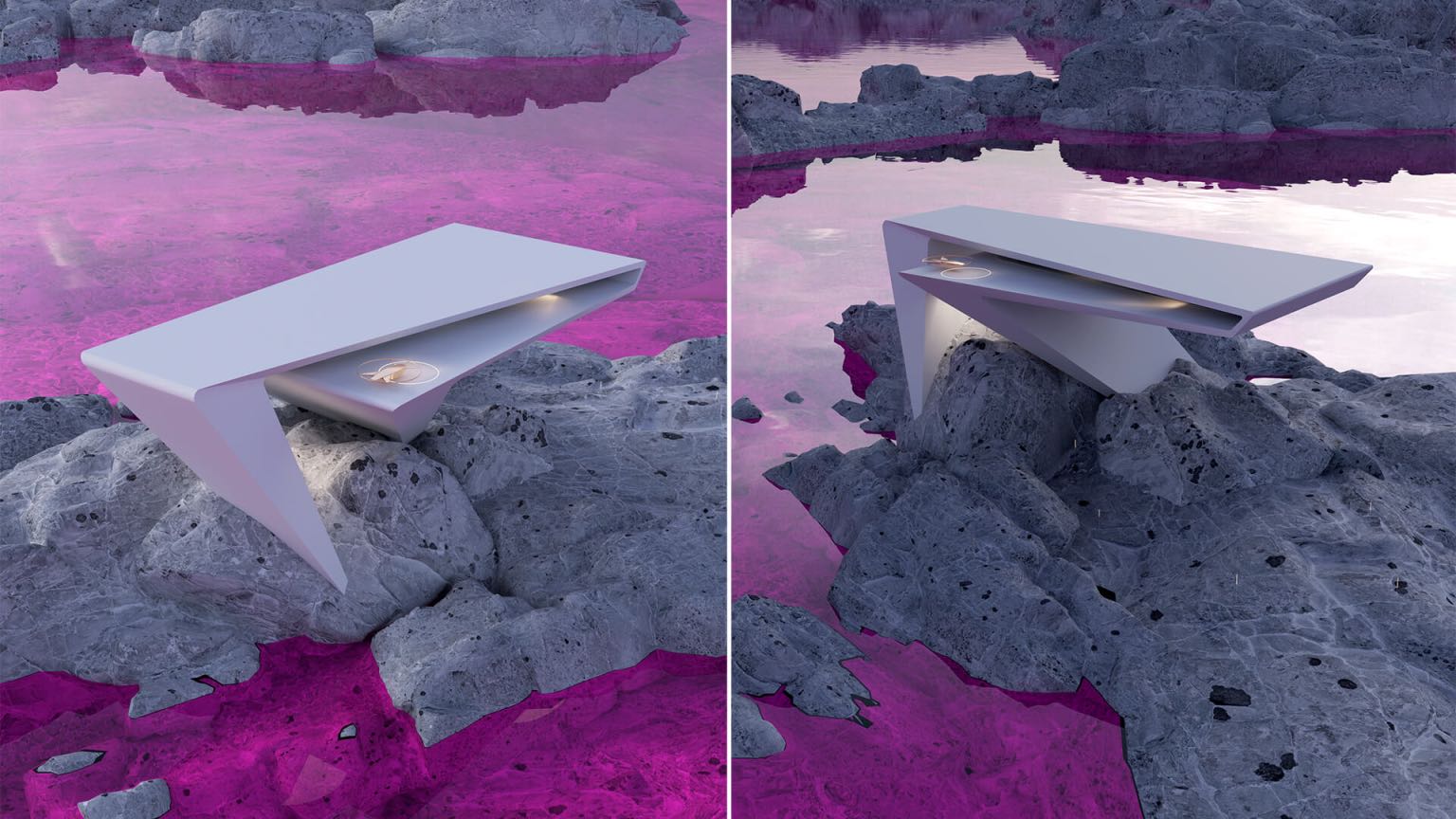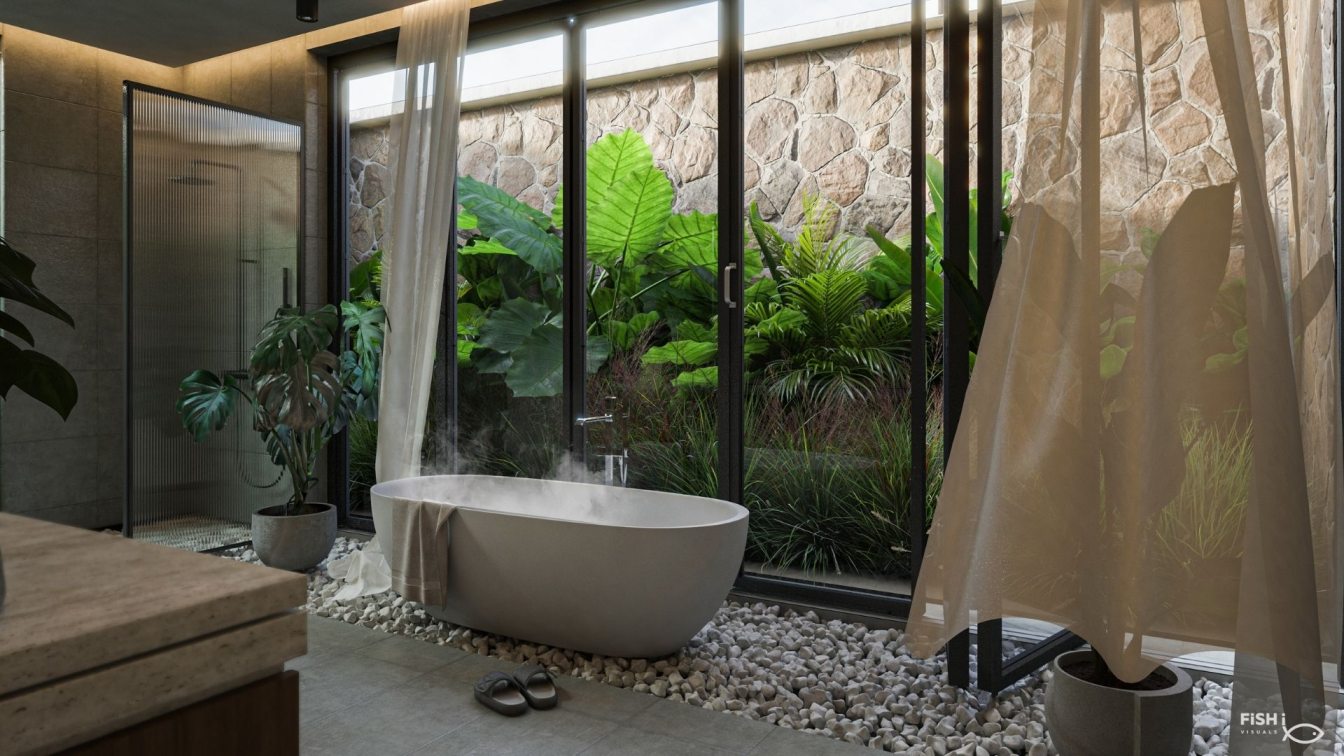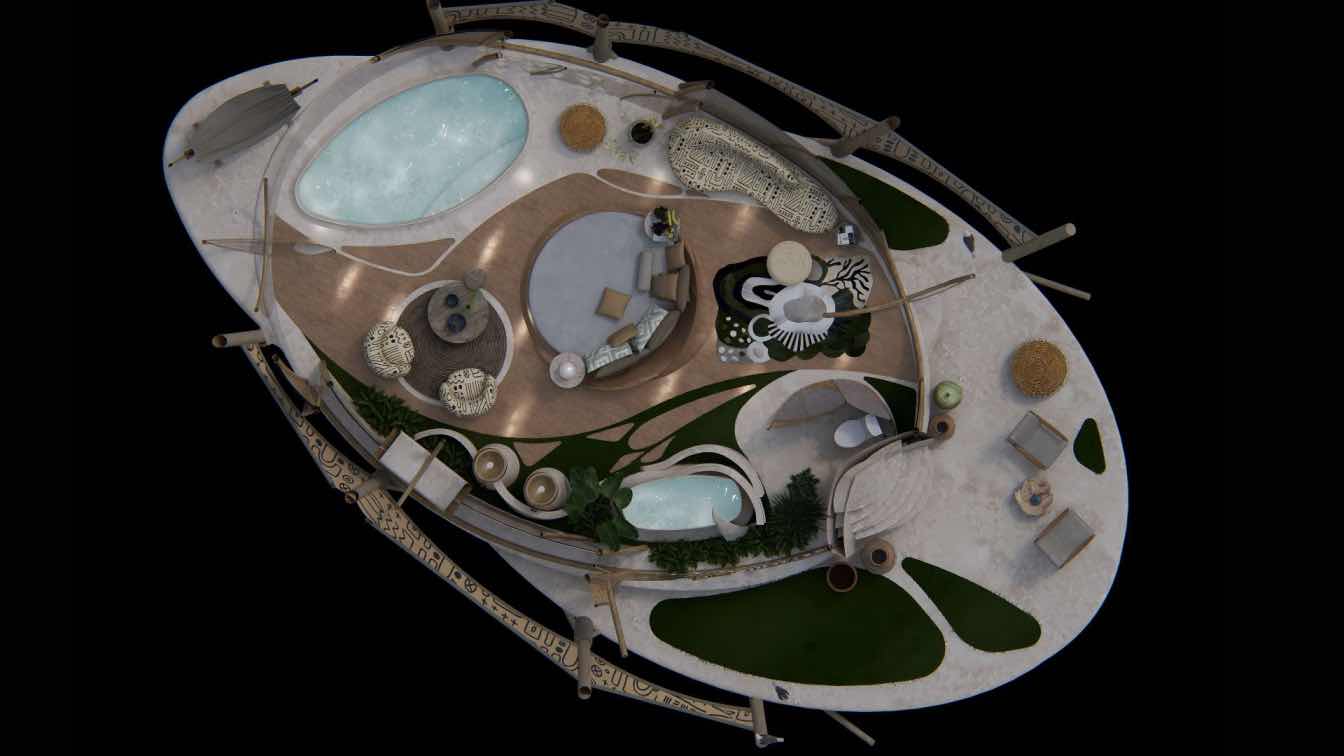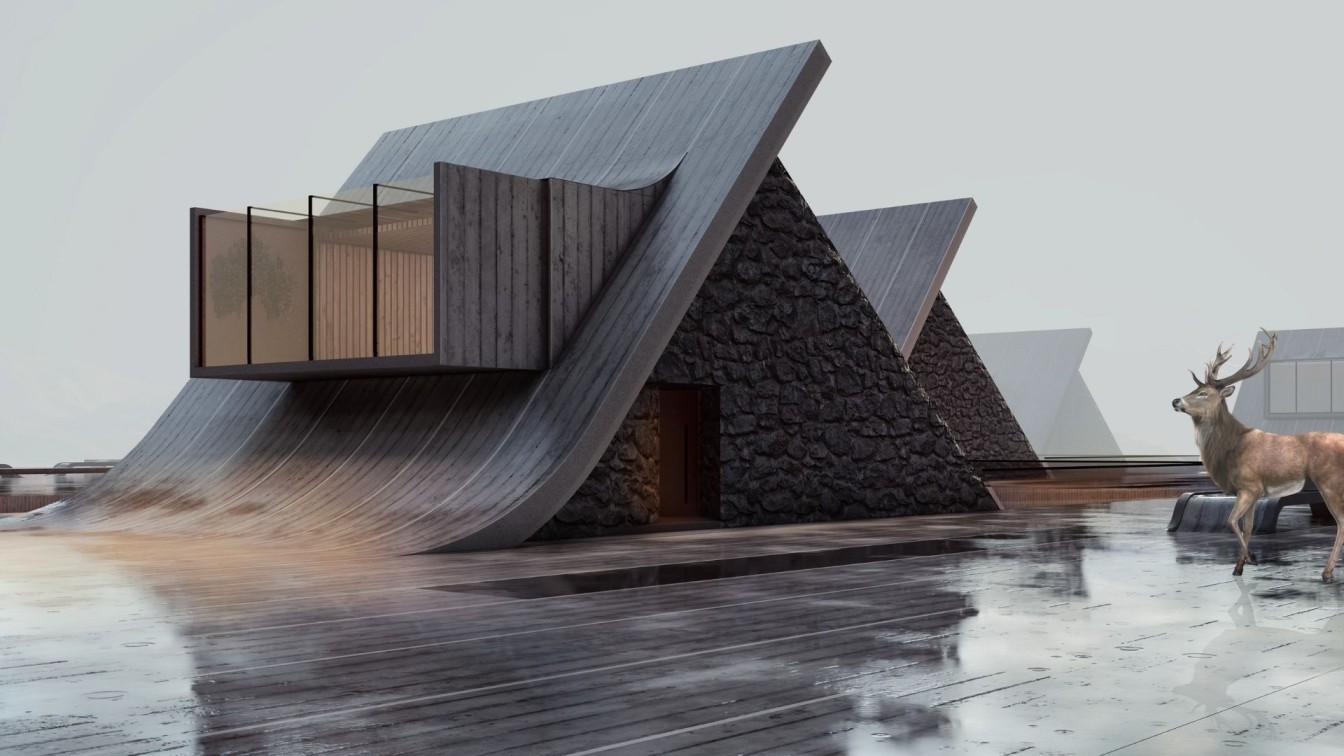Architect Hasani: The initial step in this endeavor entails an in-depth exploration of the local traditions and customs. This thorough research enables us to harness authentic and unique elements from the region. For instance, the use of local materials such as stone and wood in construction, not only pays homage to the natural surroundings but also complements the rustic charm of the mountains.
Interior design draws inspiration from local culture and art, incorporating patterns, decorations, and imagery that reflect the essence of the region. Facilities are tailored to meet the needs of guests, providing both comfort and a sense of immersion in the local culture. Sustainability and environmental stewardship are integral aspects of this mountain lodge's design. The use of local resources and eco-friendly practices significantly reduces its ecological footprint, contributing to the conservation of the region's natural beauty.
The lodge's architecture is meticulously crafted to harmonize with the mountainous topography. Structures are designed to incorporate natural light, offer breathtaking vistas, and provide proper ventilation while seamlessly blending into the mountain landscape. Ultimately, this eco-friendly mountain lodge, rooted in indigenous mountain design principles, offers guests a unique opportunity to connect with the tranquility of the mountains and immerse themselves in the local culture, fostering a truly unforgettable experience.



































