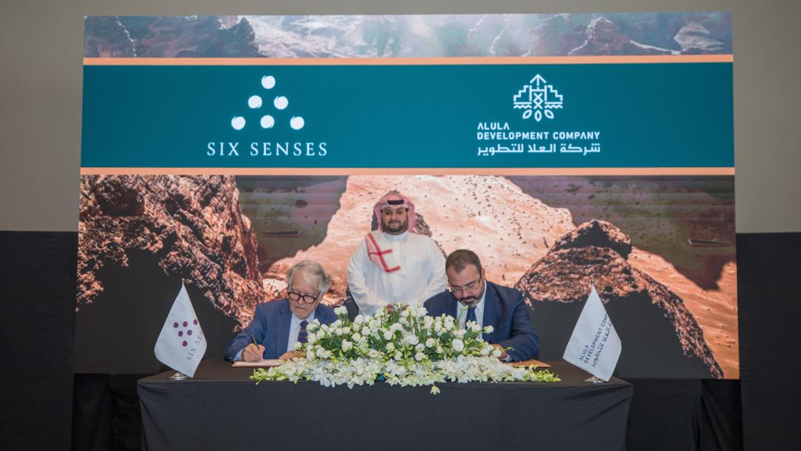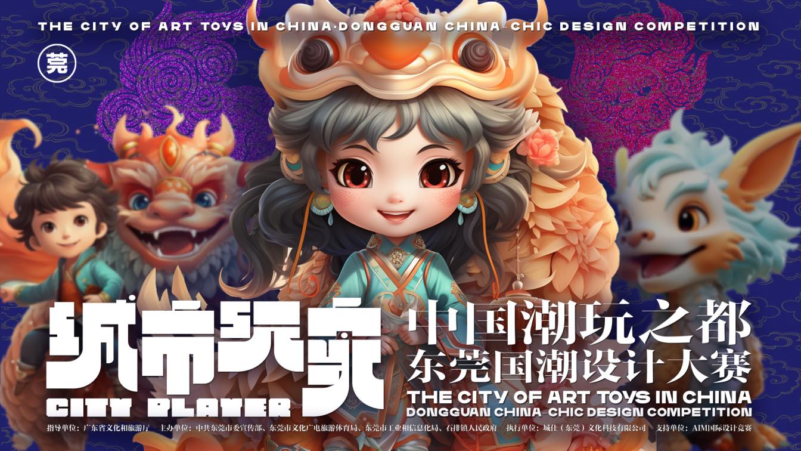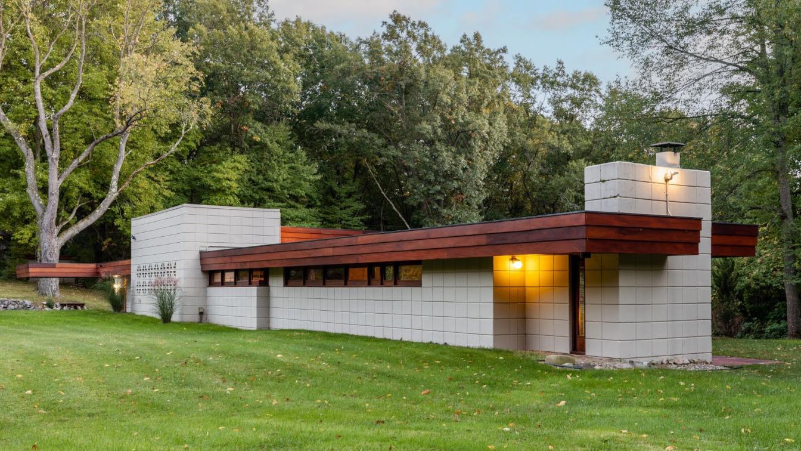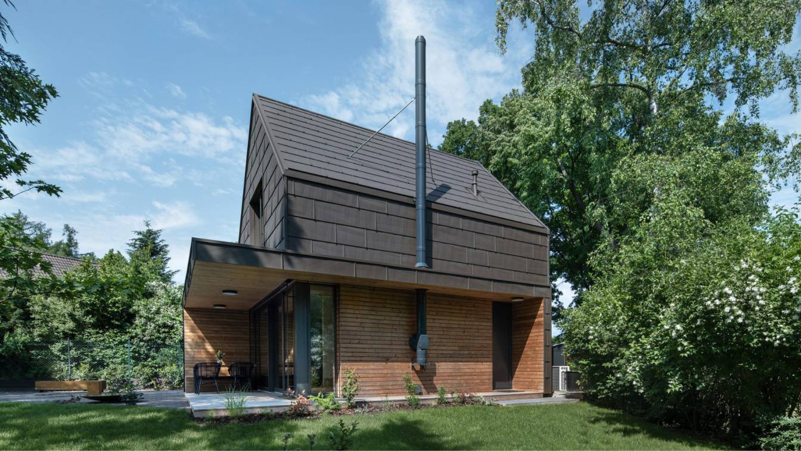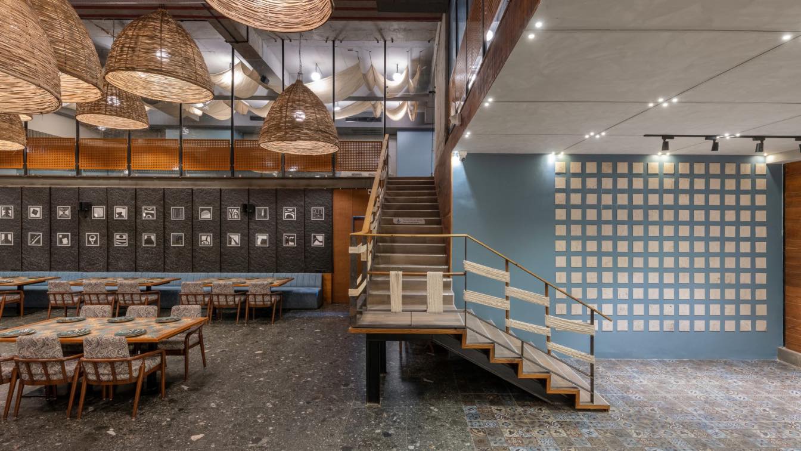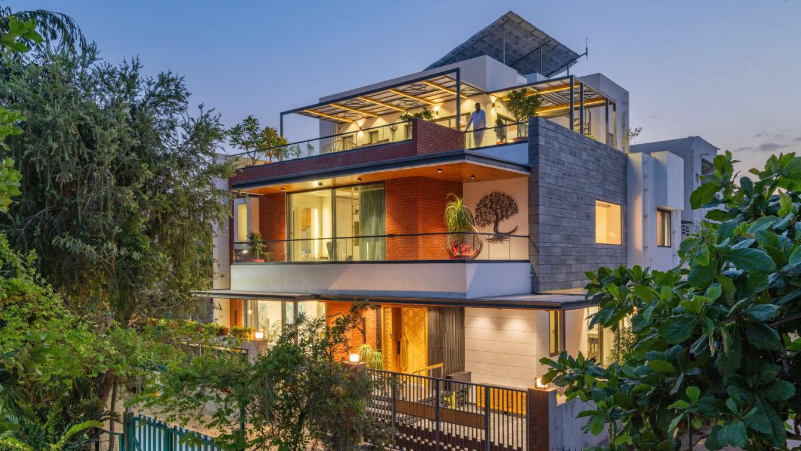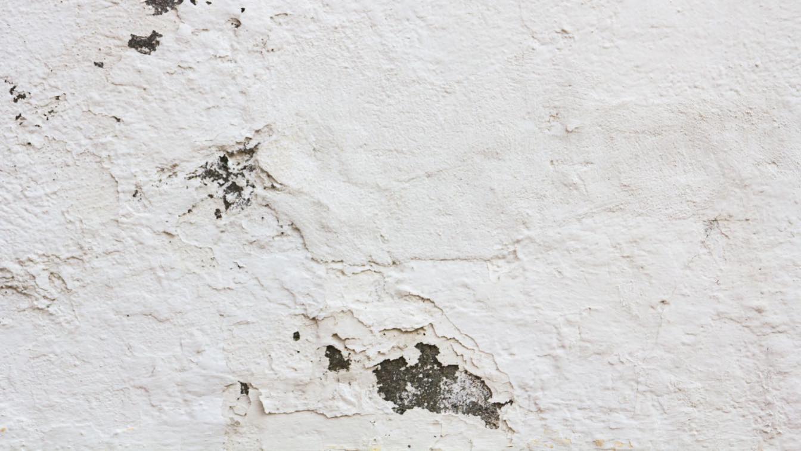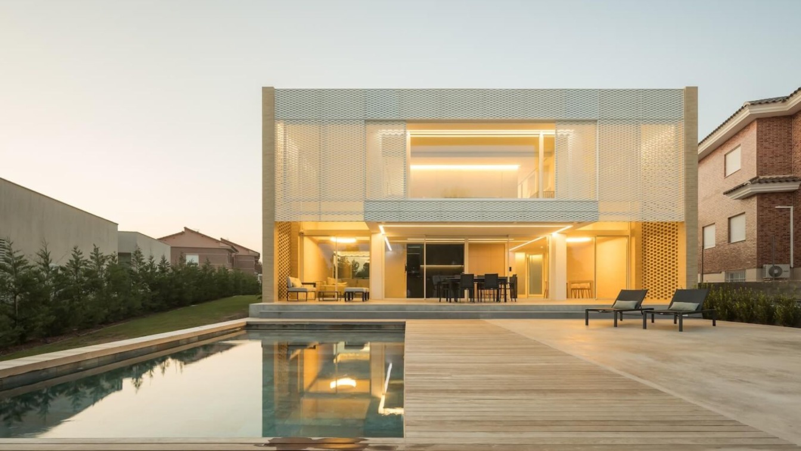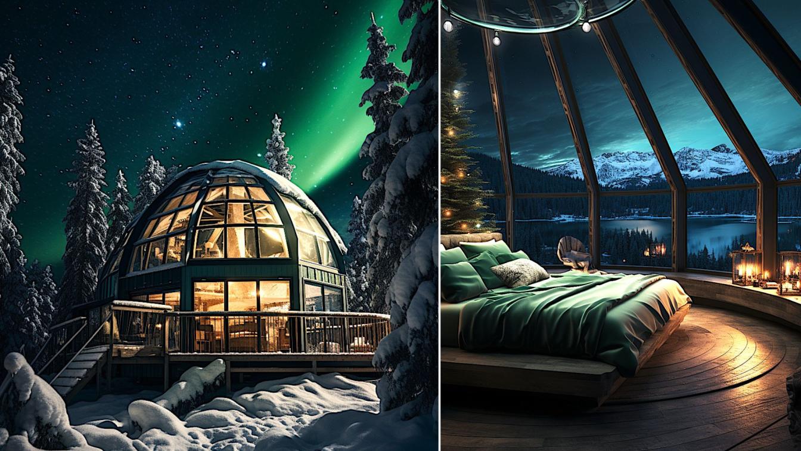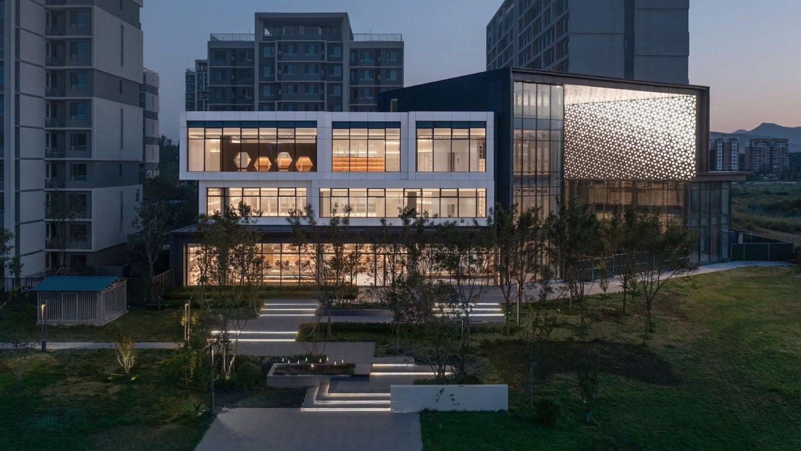AlUla Development Company, fully owned by the Public Investment Fund (PIF), has signed a hotel management agreement with Six Senses – a luxury resort, spa and hotel operator – to open Six Senses AlUla in Saudi Arabia in 2027.
Photography
AlUla Development Company
In the heart of Dongguan, a city once synonymous with factories, a groundbreaking transformation has occurred. Dongguan has evolved into 'China's Capital of Trendy Toys,' where innovation and youth converge. With an average age of 33.4 years, the city pulsates with the energy of the 'Z generation,' driving its fearless spirit of experimentation and...
Organizer
AIM International Design Competition
Category
Architecture & Design
Eligibility
Open to all designers, architects and artists globally
Register
http://cityplayer.aim-competition.com/cityplayer?l=
Awards & Prizes
(The prize money is all pre-tax.): Track 1: China-Chic Toy IP Design Track First Prize 50,000RMB: 1 Winner; Second Prize 30,000RMB: 2 Winners; Third Prize 10,000RMB: 3 Winners. Track 2: Local Cultural Product Design Category: First Prize 50,000RMB: 1 Winner; Second Prize 30,000RMB: 2 Winners; Third Prize 10,000RMB: 3 Winners. Popularity Award 5,000RMB: 1 Winner
Entries deadline
November 25, 2023 08:00 PM
Frank Lloyd Wright homes for sale. Never in the history of Frank Lloyd Wright architecture have two neighboring homes been offered, together, in one sale -- the Samuel & Dorothy Eppstein and the Eric & Pat Pratt homes.
Photography
Emilene Leone
Modern cottage for family recreation offers relaxation and peace in the woods near Prague.
Project name
Forest Cabin
Architecture firm
Archicraft
Location
Prague, Czech Republic
Principal architect
Lenka Bartoňová, Miroslav Krátký
Design team
project documentation – 3AE
Collaborators
Project documentation and turnkey construction: 3AE
Built area
Built-up area 48 m²; Gross floor area 100 m²; Usable floor area 67 m²
Material
Timber – the supporting structure of the house, windows. Aluminium – facade and roof. Stainless steel – chimney. 1 Oak – flooring. Thermowood – facade and terrace
Typology
Residential › Cabin
Our intent at Rustic Rays is to create a restaurant design that goes beyond aesthetics, embodying a profound respect for the planet and its resources. Through our design choices, we aim to reduce our carbon footprint, support local communities, and promote sustainability in the hospitality industry.
Architecture firm
The Grid Architects
Location
Gandhinagar Ahmedabad, India
Photography
Photographix India. Video credits: MGX India
Principal architect
Snehal Suthar and Bhadri Suthar
Design team
Snehal Suthar & Bhadri Suthar
Interior design
Snehal Suthar & Bhadri Suthar
Collaborators
Local vendor and bamboo Pappubhai
Built area
9500 ft² lower floor - 7,000 ft² upper floor – 2500 ft²
Environmental & MEP
inhouse
Client
Mr. Parth Vaghela and Ms. Krishna Solanki
Typology
Hospitality › Restaurant
The design of the house prioritises connectivity to nature. This is achieved through various means, such as large windows framing scenic views, outdoor living spaces seamlessly merging with the surrounding landscape, or incorporating green elements like vertical gardens or landscaped courtyards.
Architecture firm
9 Degree Design Studio
Location
Ahmedabad, Gujarat, India
Photography
Maulik Patel, Inclined Studio
Principal architect
Chirag Mehta
Interior design
Chirag Mehta
Environmental & MEP
9 Degree Design Studio
Material
Concrete, brick, glass, steel
Typology
Residential › House
Mold is one of the most dangerous yet underestimated threats to your home’s structure. It can sneak in through cracks, leaks, and wet areas that you may not even be aware of. Left untreated, mold can cause significant damage to wooden beams and other structures in your home.
The square house embraces contemporary aesthetics without sacrificing the essential functionality of a home. With its fusion of materials, layout and simple design, this home rises to new heights in the search for balance between form and function.
Project name
Casa al Cuadrado (House Squared)
Architecture firm
La Caseta Arquitectura
Location
c/ Argentina 5, 46190 Riba-roja de Túria (Valencia), Spain
Principal architect
Alberto Facundo Tarazona
Interior design
Alberto Facundo Tarazona
Visualization
Dani Perez Rodriguez
Construction
EDE3 Gestión de Proyectos Urbanísticos SL
Material
Ladrillo caravista | facing brick
Typology
Residential › House
Celestial Circles: Embracing Nature's Symphony in Snow-Covered Cabins. In the heart of the ethereal snow-kissed landscape in Lapland, Finland, where the mystic dance of the aurora borealis paints the night sky, the circular cabins stand as celestial beacons, harmoniously merging with the natural spectacle. Inspired by the encompassing circularity o...
Project name
Northern Lights Circlets
Architecture firm
Ferial Gharegozlou, Reihan Rahimi Ajdadi
Location
Lapland, Finland
Tools used
Midjourney AI, Adobe Photoshop
Principal architect
Ferial Gharegozlou, Reihan Rahimi Ajdadi
Design team
Ferial Gharegozlou, Reihan Rahimi Ajdadi
Collaborators
Niyaresh Studio Design
Visualization
Ferial Gharegozlou, Reihan Rahimi Ajdadi
Typology
Residential › Cabins Hotel
The winning schematic design for a community library by Shanghai-based y.ad studio has completed construction. The library is in building 12 of the rental housing complex on the west side of the collective land of Baigezhuang Village, Daxingzhuang Town, Pinggu District, Beijing. By defeating five well-known Chinese design firms, y.ad studio won the...
Project name
Capital Heyuan · Pinggu Rental Housing Community Library
Architecture firm
y.ad studio
Principal architect
Yan Yang, Wu Kejia
Collaborators
Architectural design collaborator: Hangzhou Zhongya Architectural Design Co., Ltd.; Development organization: Beijing Lanhai Chuangying Urban Construction and Development Co., Ltd.; Client's project and design management team: Zhong Tingting, Zhang Hanfei.
Design year
December 2020 – June 2021
Completion year
September 2021 - June 2023
Structural engineer
Huo Zhenzhong
Material
terrazzo, wood veneer, aluminum plate, paint

