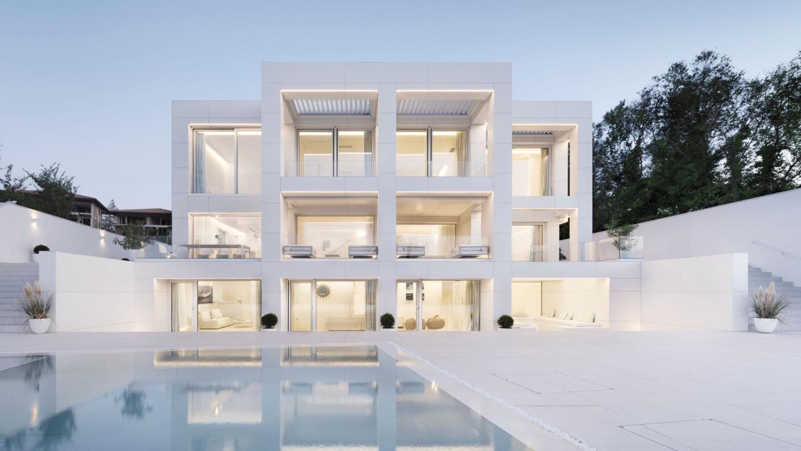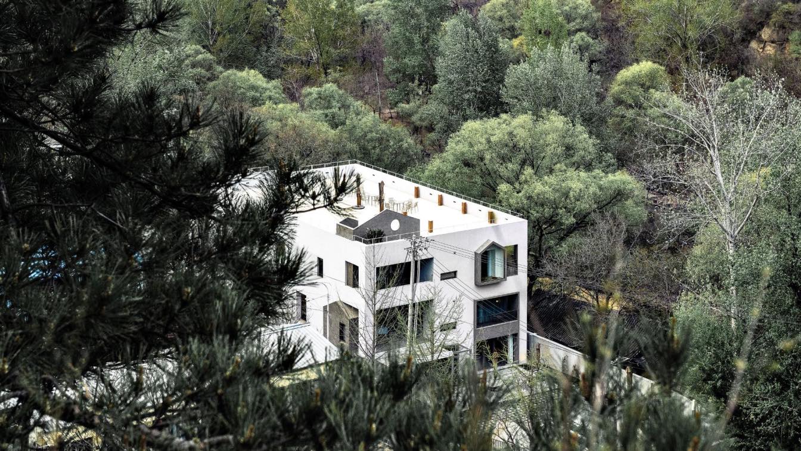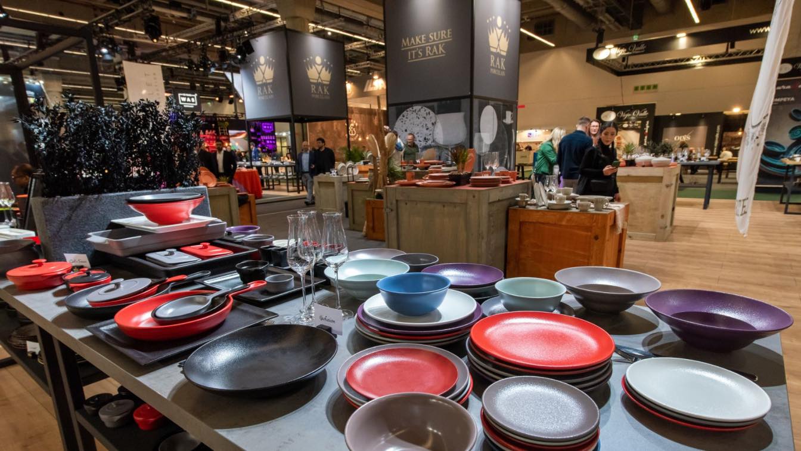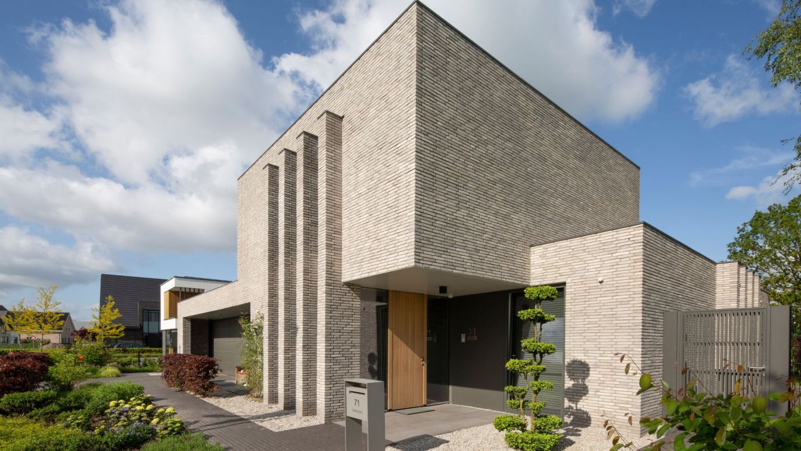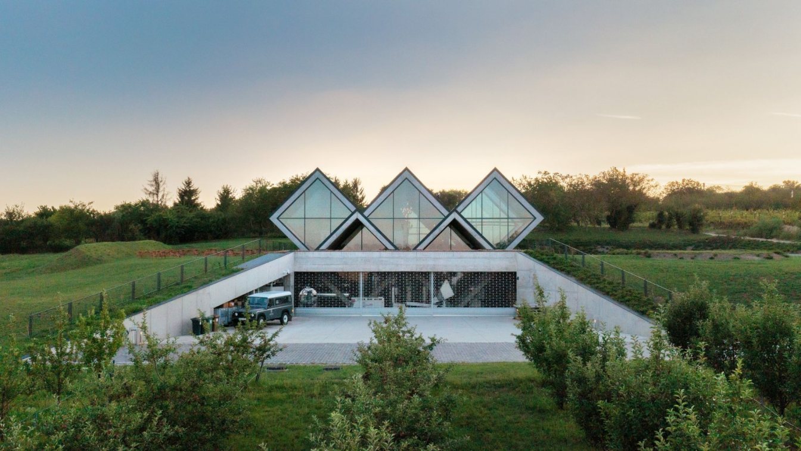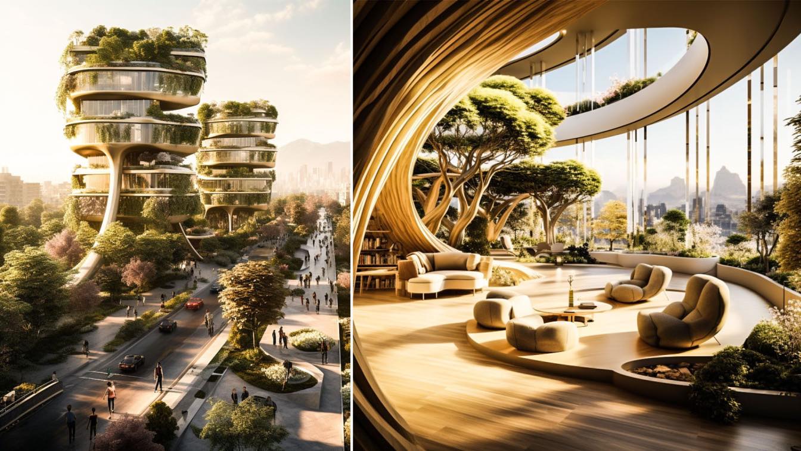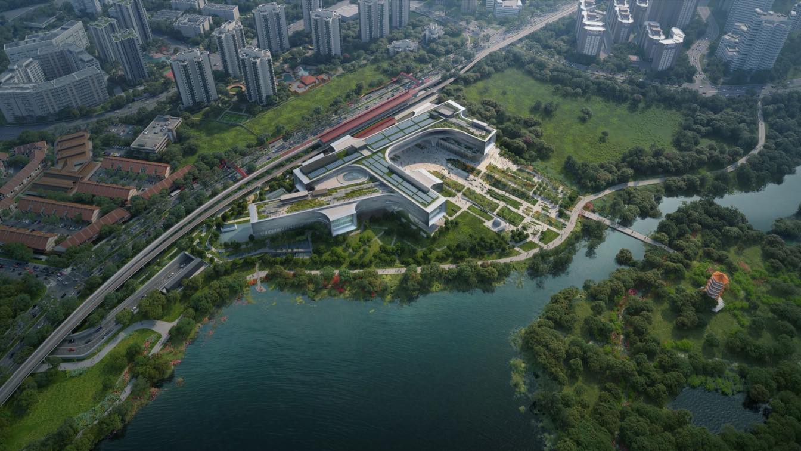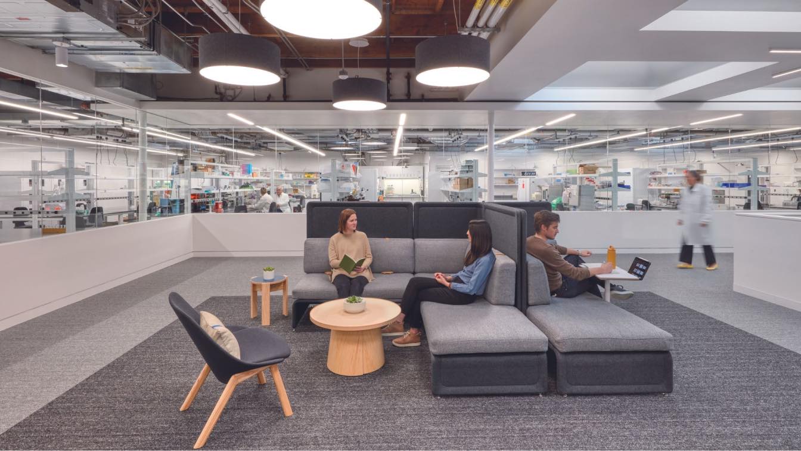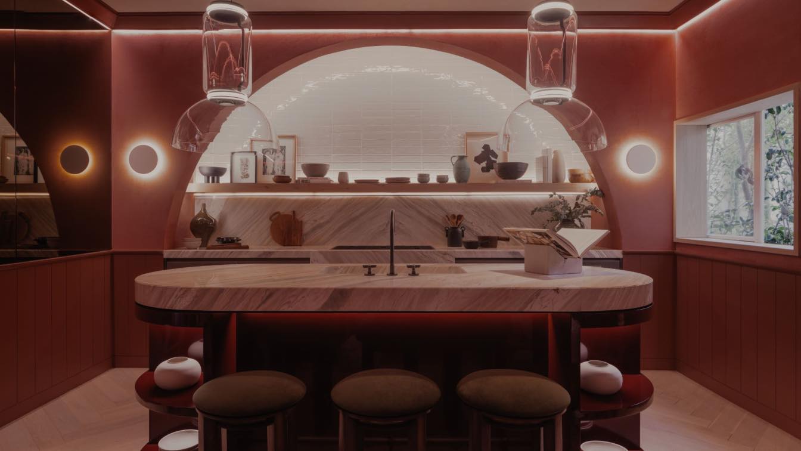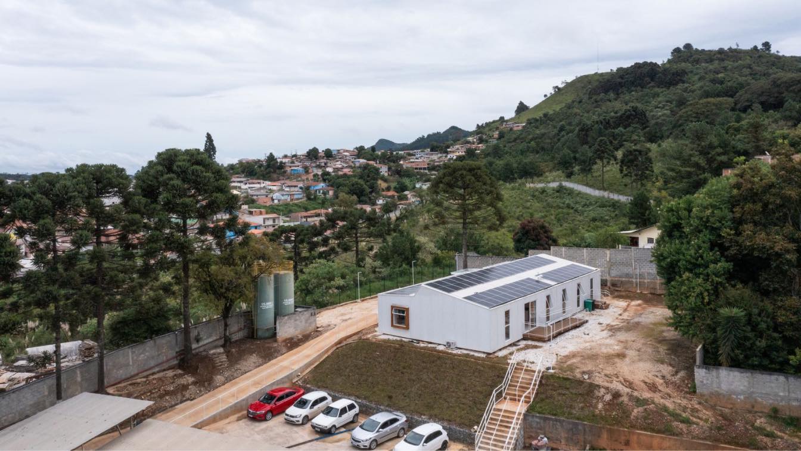The house is located near the Black Sea town of Sozopol and is situated on a plot with panoramic sea view. The project consists of partial reconstruction and complete visual transformation of the existing house.
Project name
Private House in Sozopol
Architecture firm
Simple Architecture
Location
Sozopol, Bulgaria
Principal architect
Alexander Yonchev
Interior design
Simple Architecture
Material
Concrete, glass, steel
Typology
Residential › Villa
During the summer of 2021, Fon Studio made our initial visit to a riverside construction situated in the valley, seven kilometers upstream of Beijing's Yanqi Lake. The three-story farmhouse was skillfully integrated into its surroundings, displaying an impeccable symmetry and precise layout.
Project name
Wander Hotel Renovation Design
Architecture firm
Fon Studio
Location
Shentangyu, Huairou District, Beijing, China
Design team
Li Hongzhen, Jin Boan, Luo Shuanghua, Li Yeying
Design year
2021.07-2022.05
Material
Birch multilayer board, Cement paint, Terezzo, Stainless Steel. Main Brand: Xiaozuo Wood, Art master painting, Lingsheng Stone Lt,d
Typology
Hospitality › Hotel
More than 5,000 businessmen and women from the Middle East, including 1,000 from the UAE, are set to head to Frankfurt for Ambiente – the world’s largest product sourcing event for the hospitality and retail sectors – amid continued growth in the region’s tourism sector.
Despite its robust design, this villa still has a friendly appearance. The light gray nuanced bricks provide beautiful details and a fresh appearance. Such as the masonry facade-high slats that emphasize the location of the entrance. The combination of the brickwork and its application gives this dwelling a distinct and modest character.
Project name
Fifty shades of brick
Architecture firm
Joris Verhoeven Architectuur
Location
Berkel-Enschot, Tilburg, The Netherlands
Photography
John van Groenedaal
Principal architect
Joris Verhoeven
Design team
Joris Verhoeven
Collaborators
Contractor | Mallens Bouw
Structural engineer
Emiel Rooijackers
Visualization
Joris Verhoeven Achitectuur
Tools used
AutoCAD, Adobe Photoshop
Construction
Mallens Bouw, Emiel Rooijackers
Material
Bricks, Stucco, Aluminium
Typology
Residential › Villa, Private Dwelling
BudaPrés Cider Manor is located in Etyek, which is commonly referred to as the vineyard of Buda. It is positioned on the Öreghegy (Old hill), where numerous renowned wineries thrive. However, on this approximately 1-hectare plot, instead of grapevines, rows of apple trees flourish. A father and son, both passionate wine enthusiasts, embarked on a f...
Project name
BudaPrés Fruit Processing Plant
Architecture firm
BORD Architectural Studio
Location
Etyek, Öreghegy, Hungary
Photography
György Palkó, Tamás Bujnovszky
Principal architect
Péter Bordás
Design team
Róbert Benke, Zsófia Hompók, Csilla Kracker, Emese Kulcsár, Tamás Mezey, Tamás Tolvaj
Environmental & MEP
Mechanical Engineering: BORD Architectural Studio - Zoltán Hollókövi
Landscape
BORD Mechanical Engineering Studio - Andrea Waldmann
During the epidemic in Tehran, the need for a significant change in the design approach in residential complexes was felt. The architectural landscape in Tehran witnessed a significant transformation in response to the restrictions imposed by the pandemic. With the restrictions that limit outdoor activities, the integration of biophilic principles...
Project name
Residential complexes of Tehran, biophilic architecture during the epidemic
Architecture firm
Rezvan Yarhaghi
Tools used
Midjourney AI, Adobe Photoshop
Principal architect
Rezvan Yarhaghi
Visualization
Rezvan Yarhaghi
Typology
Residential and leisure time
Singapore’s New Science Centre will provide unique facilities and programmes as a destination for all Singaporeans to access science, technology, engineering and mathematics (STEM) education and experiences.
Project name
New Science Centre
Architecture firm
Zaha Hadid Architects (ZHA)
Location
Jurong Lake District, Singapore
Principal architect
Patrik Schumacher
Design team
ZHA Project Team (Design Development Stage) Benedetta Cavaliere, Damir Alispahic, Didem Sahin, Flavia Santos, Gabriele De Giovanni, Gizem Muhtaroğlu, Juan Pablo Londono, Lara Zakhem, Lorena Espaillat Bencosme, Luciana Maia Teodozio, Mauro Sabiu, Sara Criscenti, Shi Qi Tu, Valeria Perco
Collaborators
ZHA Project Directors: Michele Pasca Di Magliano, Maurizio Meossi. ZHA Project Associate: Cristina Capanna. ZHA Competition Project Directors: Michele Pasca Di Magliano, Maurizio Meossi. ZHA Competition Associate: Jakub Klaska. ZHA Competition Project Architects: Cristina Capanna, Mario Mattia. ZHA Competition Project Lead Designer: Bogdan Zah. ZHA Competition Team: Saman Dadgostar, Arya Safavi, Sven Torres, Michela Falcone, Natasha Marks, Serra Pakalin, Billy Webb, Michael On, Neil Rigden, Alex Turner, Damiano Rizzini, Christina Christodoulidou
Visualization
Negativ, SCB
Client
Singapore Science Center Board
Typology
Education › Science Centre
3D Modeling Helps Transform Former Muscle & Fitness Office Into a Modern Research Lab. The former Los Angeles epicenter of global bodybuilding is now a leading biotech laboratory devoted to regenerative medicine and therapeutic drug delivery.
In the world of design and architecture, the pursuit of originality is a constant challenge that drives creative professionals to explore new horizons. Each project is an opportunity to blend functionality and aesthetics on a blank canvas, and this case is no exception.
Project name
Design House 2023
Interior design
Cuaik CDS
Location
Mexico City, Mexico
Design team
Nina Franke, Pau Afif, Diego Vázquez
Collaborators
Piztola, Namuh, Encrudo, Estudio Actual, Laguna Cyprien, Baron & Vicario, Ente, Onora, Casa Diderot, Donato, IHO Lighting, Ciento/Once, Oikos, Cesantoni, Crest, Hisense, Comex, Urban Deco
Architecture firm
Cuaik CDS
Typology
Residential › Kitchen
Recycling cooking oil is an action of utmost importance to preserve natural resources in the future, given its considerable polluting capacity. Therefore, it is essential to avoid the disposal of used oil in toilets, drains, sinks, or together with organic waste.
Project name
Ambiental Santos Headquarters
Architecture firm
Solo Arquitetos
Location
Itaperuçu, Paraná, Brazil
Photography
Eduardo Macarios
Principal architect
Franco Luiz Faust
Design team
Arthur Felipe Brizola, Franco Luiz Faust, Gabriel Zem Schneider, João Gabriel Kuster Cordeiro, Lucas Aguillera e Shinyashiki, Thiago Augustos Prenholato Alves
Interior design
Same Team
Landscape
Solo Arquitetos
Civil engineer
Brasgisp Team
Structural engineer
Brasgisp Team
Environmental & MEP
Brasgisp Team
Supervision
Solo Arquitetos
Tools used
ArchiCAD, Corona Renderer, Autodesk 3ds Max
Typology
Commercial › Office Building

