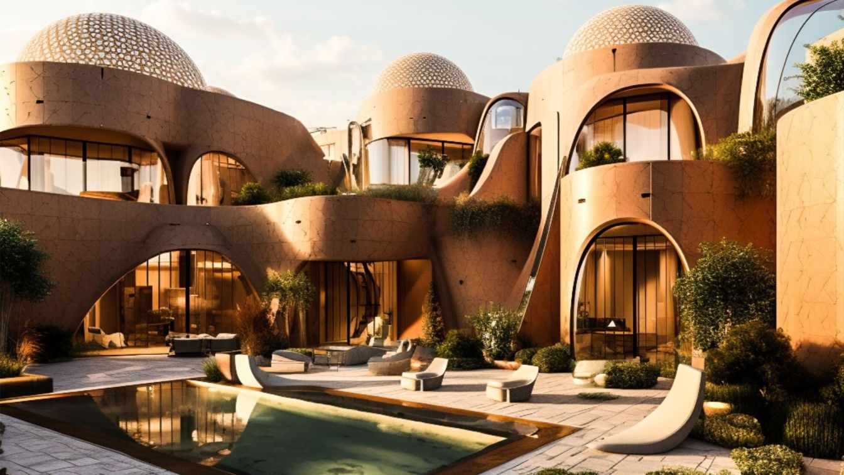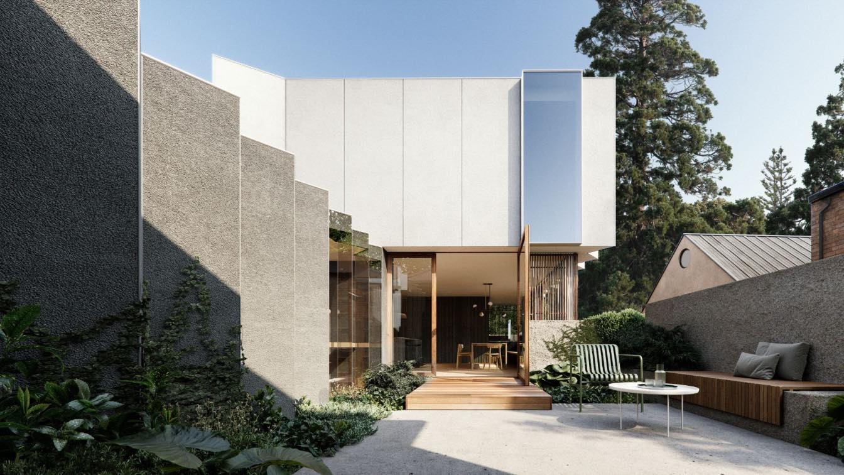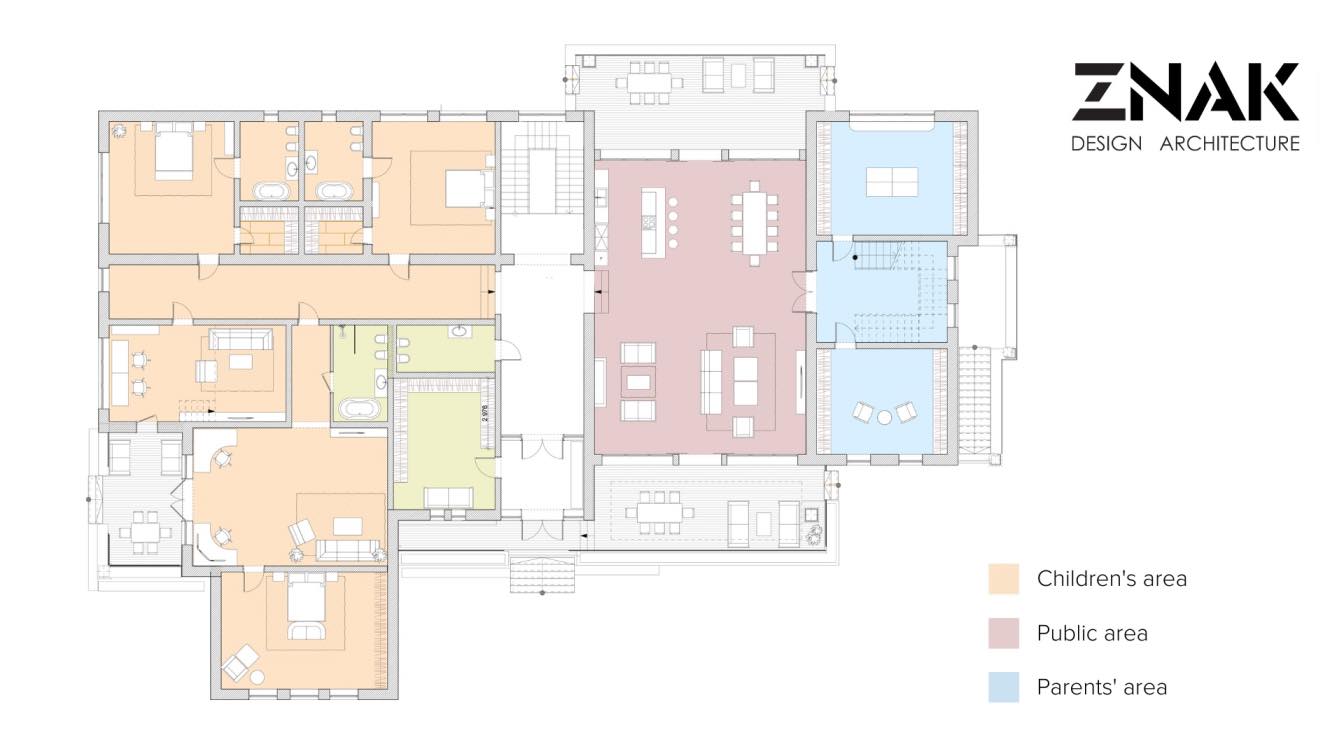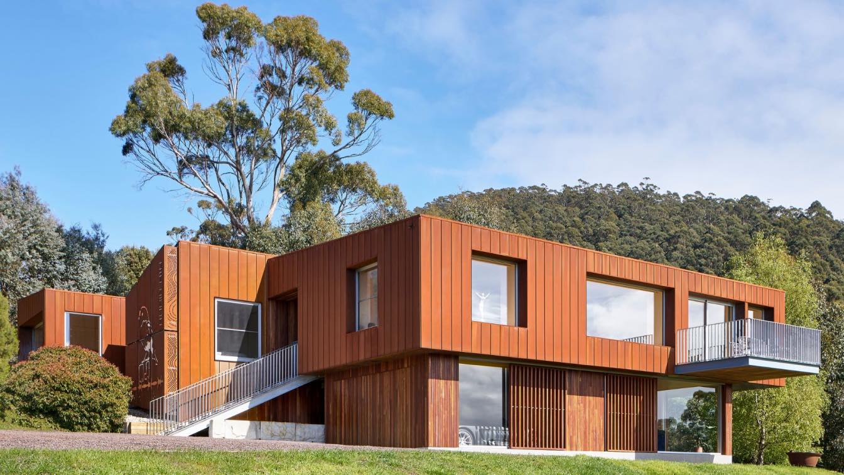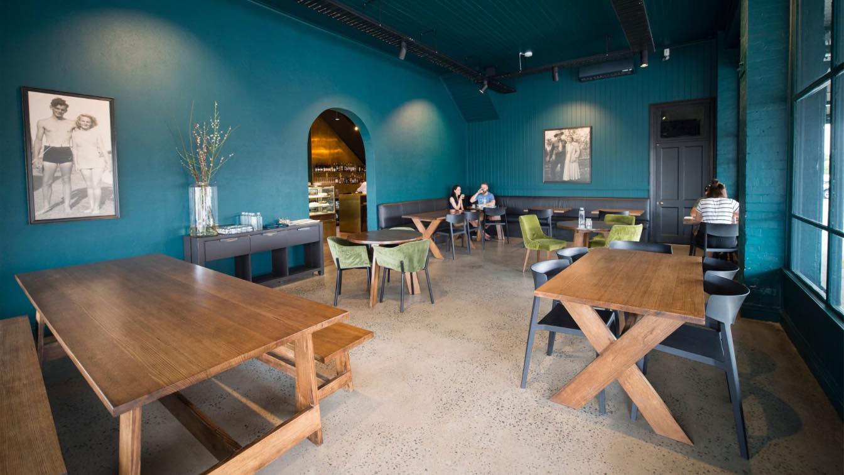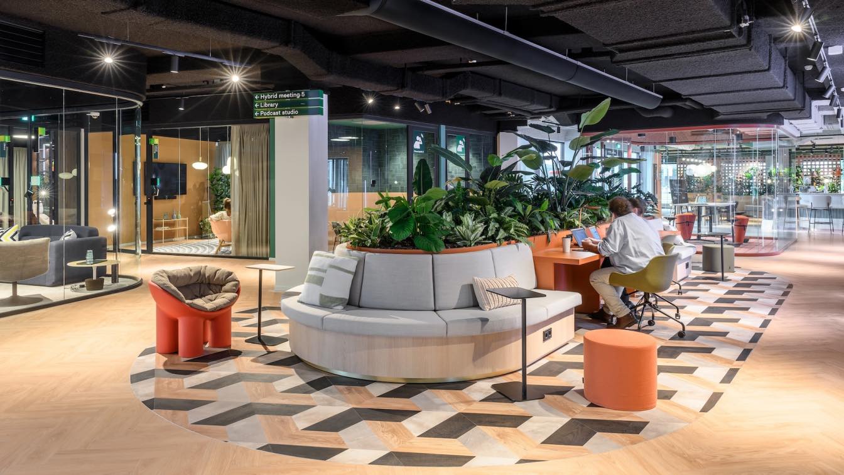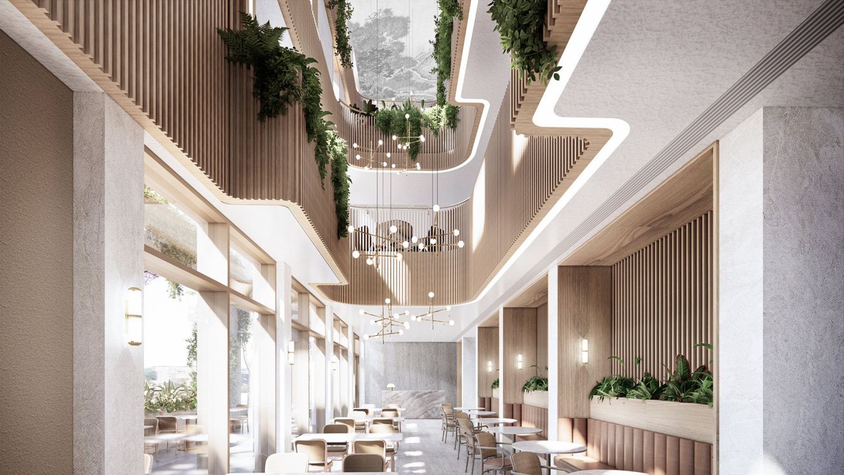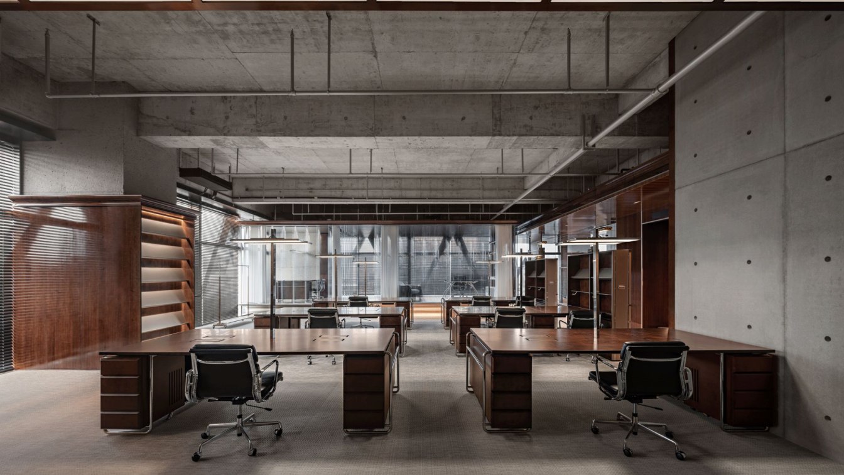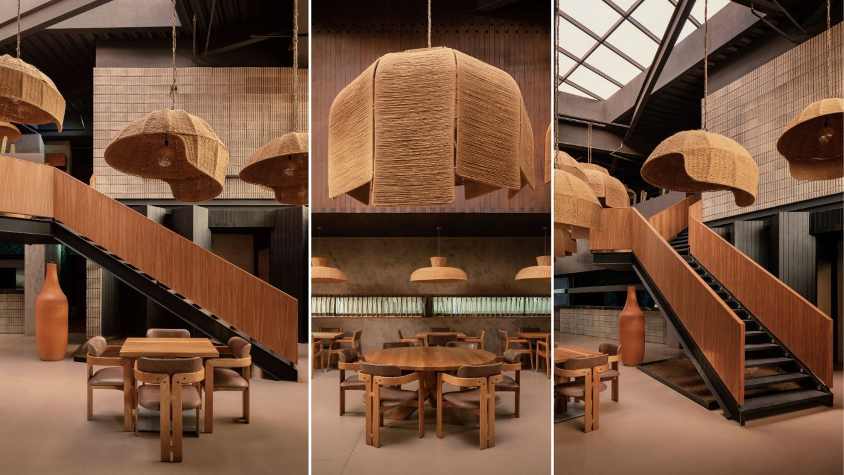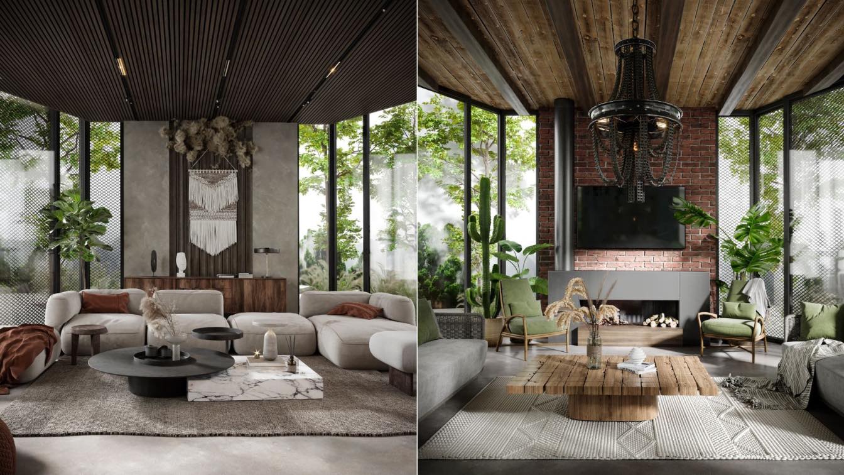Designing the complexs villa apartment located in Yazd the historical city in Iran. This complex consists of 12 villa apartments located in the same area and at a distance from the location, and their privacy is respected according to the principles of Iranian architecture.
Project name
The complexs villa apartment located in Yazd the historical city in iran
Architecture firm
Rezvan Yarhaghi
Tools used
Midjourney AI, Adobe Photoshop
Principal architect
Rezvan Yarhaghi
Visualization
Rezvan Yarhaghi
Typology
Residential & Accomodation
In the heart of Melbourne, where history intertwines with innovation, a unique project emerged as a testament to the seamless blend of architectural mastery and cutting-edge materials. The CUUB team embarked on a journey of creativity and vision, to breathe life into an extraordinary concept - the James Hardie fine texture cladding.
Project name
JAMES HARDIE
Architecture firm
Preston Lane Architects
Location
Melbourne, Australia
Tools used
Autodesk 3ds Max, Corona Renderer, Adobe Photoshop
Principal architect
Preston Lane Architects
Visualization
CUUB Studio
Client
Preston Lane Architects
Status
Under Construction
Typology
Residential › House
When it comes to planning a family residence, immersing oneself in the needs and desires of each family member is crucial. After all, their disparities can lead to discomfort and suboptimal layouts in the future. Mariia Matushenko, a Ukrainian architect and designer at Znak Design Studio, shared insights on what to pay attention to in the initial s...
Written by
Mariia Matushenko
Photography
Znak Design Studio
This project focused on reusing the extant building to extend, renovate and improve the panoramic views, access to light, and flow of the house. Our client was open to our ideas and these ideas were driven by budgetary constraints.
Architecture firm
Biotope Architecture and Interiors
Location
Hobart, Tasmania, Australia
Photography
Massimo Combi
Principal architect
Rosa Douramanis
Design team
Rosa Douramanis
Collaborators
Gandy & Roberts Engineers
Interior design
Biotope Architecture and Interiors (All joinery and wall and floor finishes). Furniture by Amgad Kamal
Built area
New extension 80 m², Existing house area 160 m²
Structural engineer
Gandy & Roberts
Environmental & MEP
North Barker
Supervision
Rosa Douramanis
Visualization
Biotope Architecture and Interiors
Tools used
AutoCAD, SketchUp
Construction
Channel Construction & Joinery
Material
Exterior-Corten and spotted gum. Interior- Tasmanian Oak and plywood
Typology
Residential › House, Rural Contemporary Architecture
Design+Architecture was contracted to assist with the interior refurbishment of Dingles Café + Bar in collaborate approach with the design-experienced café operators and owners.
Project name
Dingles Cafe / Bar
Architecture firm
Design+Architecture
Location
Depot Hill, Rockhampton, Queensland, Australia
Photography
Luke Geldard Productions
Principal architect
Colin Strydom
Collaborators
Rockhampton Regional Council
Structural engineer
McMurtries Consulting Engineers, Janes and Stewart Structures
Construction
BT Builders QLD
Client
Dingles Cafe / Bar
Typology
Hospitality › Café, Bar
HNK Amsterdam Sloterdijk has recently opened. This is the first location in a series of renovated offices which fully reflects the new vision of the flexible office concept. As part of office investor NSI, HNK has joined forces with hospitality design studio HD+VK to create a user-centered next generation workplace.
Project name
HNK Amsterdam Sloterdijk
Location
Amsterdam, Netherlands
Photography
Chiel de Nooyer, Studio de Nooyer
Principal architect
Helge Docters van Leeuwen & Vahid Kiumarsi
Design team
Silvia Fernandez de Alaiza
Collaborators
MAAQ, Big Brands, Green stories, Mijksenaar, Utilicht, HAY, Pedrali, Ege, Hooked on walls
Interior design
HD+VK Designers BV
Visualization
HD+VK Designers BV & LUMICA
Typology
Commercial › Office
The historic old town of Nanjing stands as a captivating repository of China's storied past, rich with moments that have shaped its narrative. Our endeavor was to delve into this historical tapestry, transitioning from theoretical exploration to a tangible connection with the site itself. We aimed not just to preserve but to reimagine the essence o...
Project name
The Void, 1-3 Nanshi Block
Architecture firm
StudioTiltedCircle
Tools used
AutoCAD, Adobe Creative Cloud, Rhinoceros 3D, SketchUp, Enscape
Principal architect
Lin Xie
Collaborators
Landscape: StudioTiltedCircle
Visualization
StudioTiltedCircle
Client
Nanjing Creative Design Centre
Typology
Office Building › Mixed-use Development
Retro classics and futuristic elements interweave to showcase the rebellious essence of the fashion brand through space design, creating an ever-evolving aesthetic experience. MASONPRINCE is a fashion brand based in Shenzhen, China. The brand believes in the idea of a "classless fashion collectivity" and promotes fashion freedom for the younger gen...
Project name
Masonprince Office
Architecture firm
TOMO Design, To Acc
Photography
Free Will Photography
Principal architect
Uno Chan, Xiao Fei
Design team
Psyun, Jason, Jennifer
Collaborators
Decoration Design: Tin, Ho Ching; Brand Promotion: Tomo Pr Tuantuan, Sunshine Pr; Technical Support: Ycwork
Construction
Lao Jingyang, Kong Fansheng, Xie Qide
Supervision
Lao Jingyang, Kong Fansheng, Xie Qide
Material
Fair-Faced Concrete, Engineered Burl Wood, Dark Wooden Flooring, Matte Stainless Steel, Gradient Glass, Woven Rug
The project is conceived as a reinterpretation of pre-Hispanic Mexican cuisine and an architecture that seeks to make flavors the protagonists of the space. The essence of the project is reminiscent of pre-Hispanic architecture, the staircase access, the sensitivity produced by textures, the management of geometric games within the space, the exper...
Project name
FOLKLORES COCINA DE MÉXICO
Architecture firm
Araujo Galvan Arquitectos
Location
Guadalajara, Jalisco, Mexico
Principal architect
Fernanda Galvan, Daniel Araujo
Design team
Fernanda Galvan, Daniel Araujo
Interior design
Fernanda Galvan
Collaborators
Antonio Jarquin, Lizzete Diaz, Saramaria Ibarra, Jesalis Machuca, Jaime Muñoz, Araceli Velez
Construction
Araujo Galvan Arquitectos
Landscape
Nakawe Paisajismo | Landscaping
Supervision
Daniel Araujo
Material
Polished concrete, parota wood, Masonry walls, Walnut Wood, Aluminum, Concrete paver.
Visualization
Araujo Galvan Arquitectos
Tools used
AutoCAD, SketchUp, Lumion Pro, Adobe Photoshop
Typology
Hospitality › Restaurant
The hexagon is a new concept for the residential design house, where the floor plan is formed in an unusual way for residential spaces, with boho style interiors using warm and vibrant colors.
Project name
The Hex Residential House
Architecture firm
Insignia Design Group
Location
Riyadh, Saudi Arabia
Tools used
Autodesk 3ds Max, Corona Renderer, Adobe Photoshop
Principal architect
Fathy Ibrahim
Visualization
Fathy Ibrahim
Typology
Residential › House

