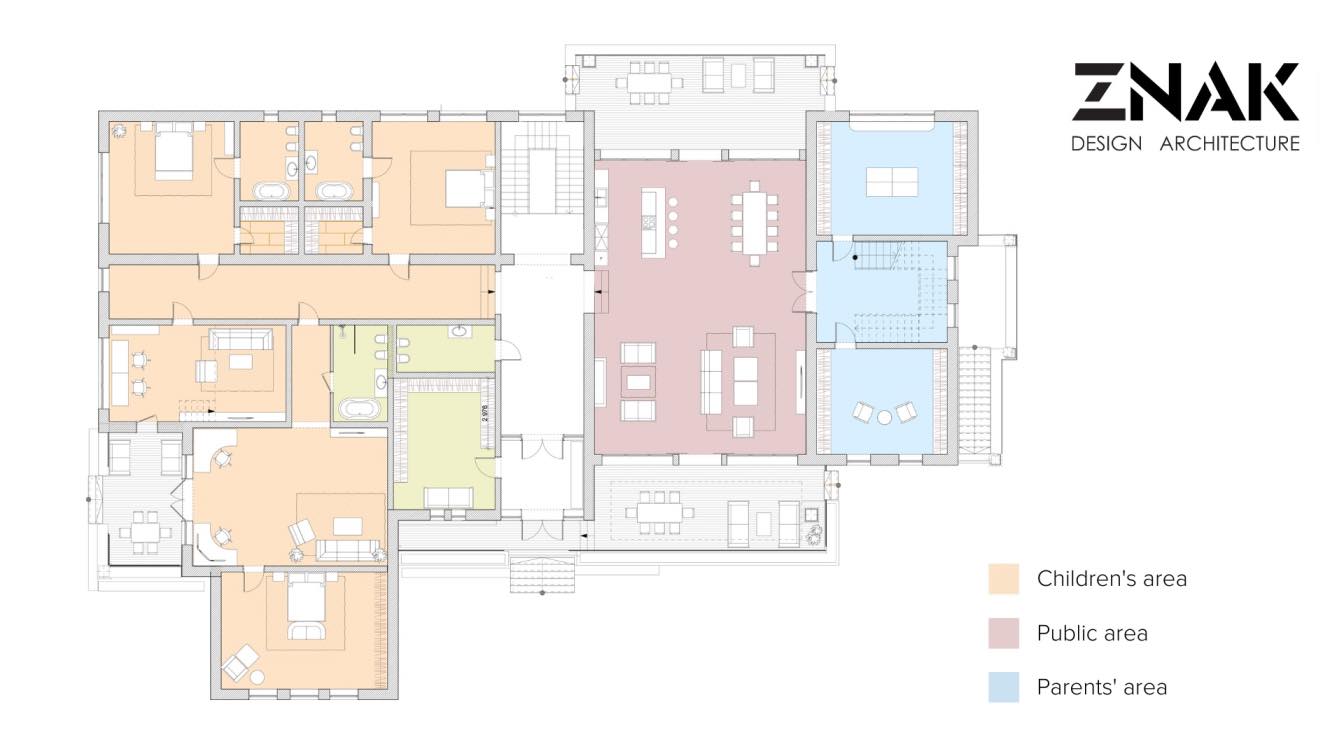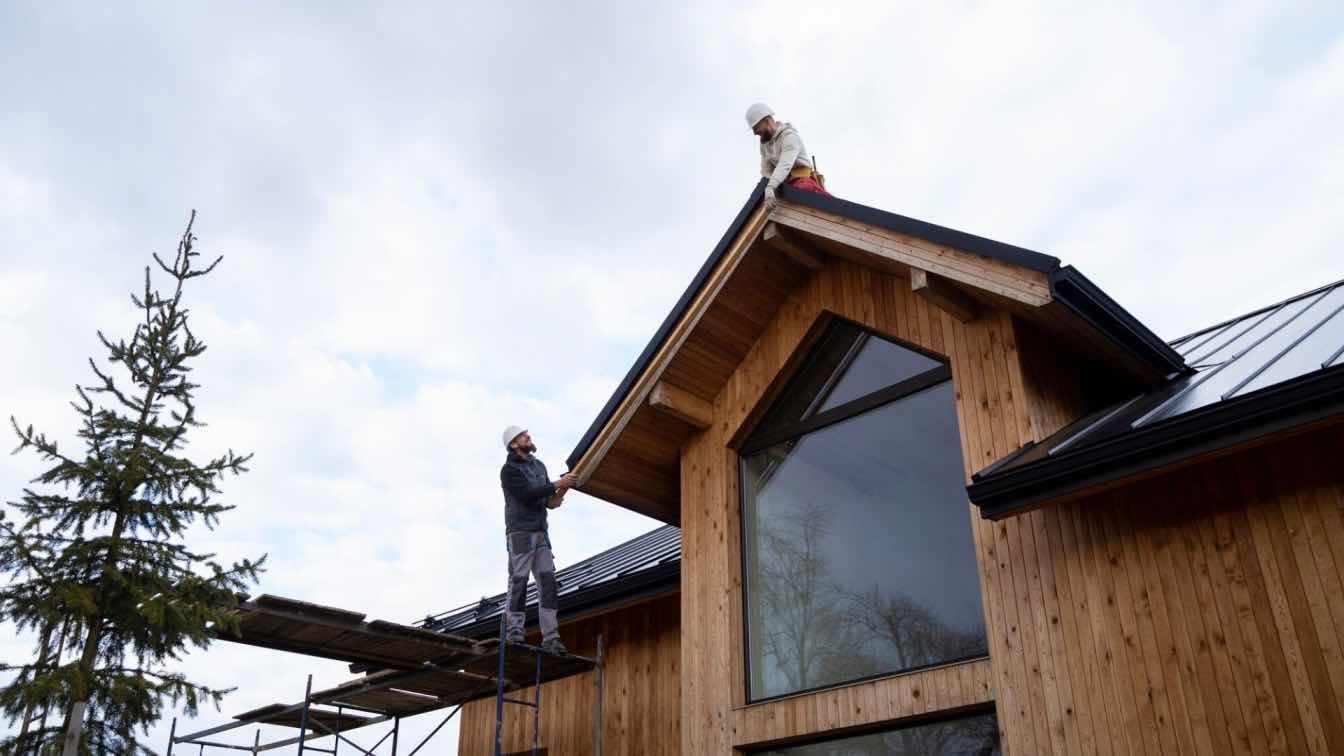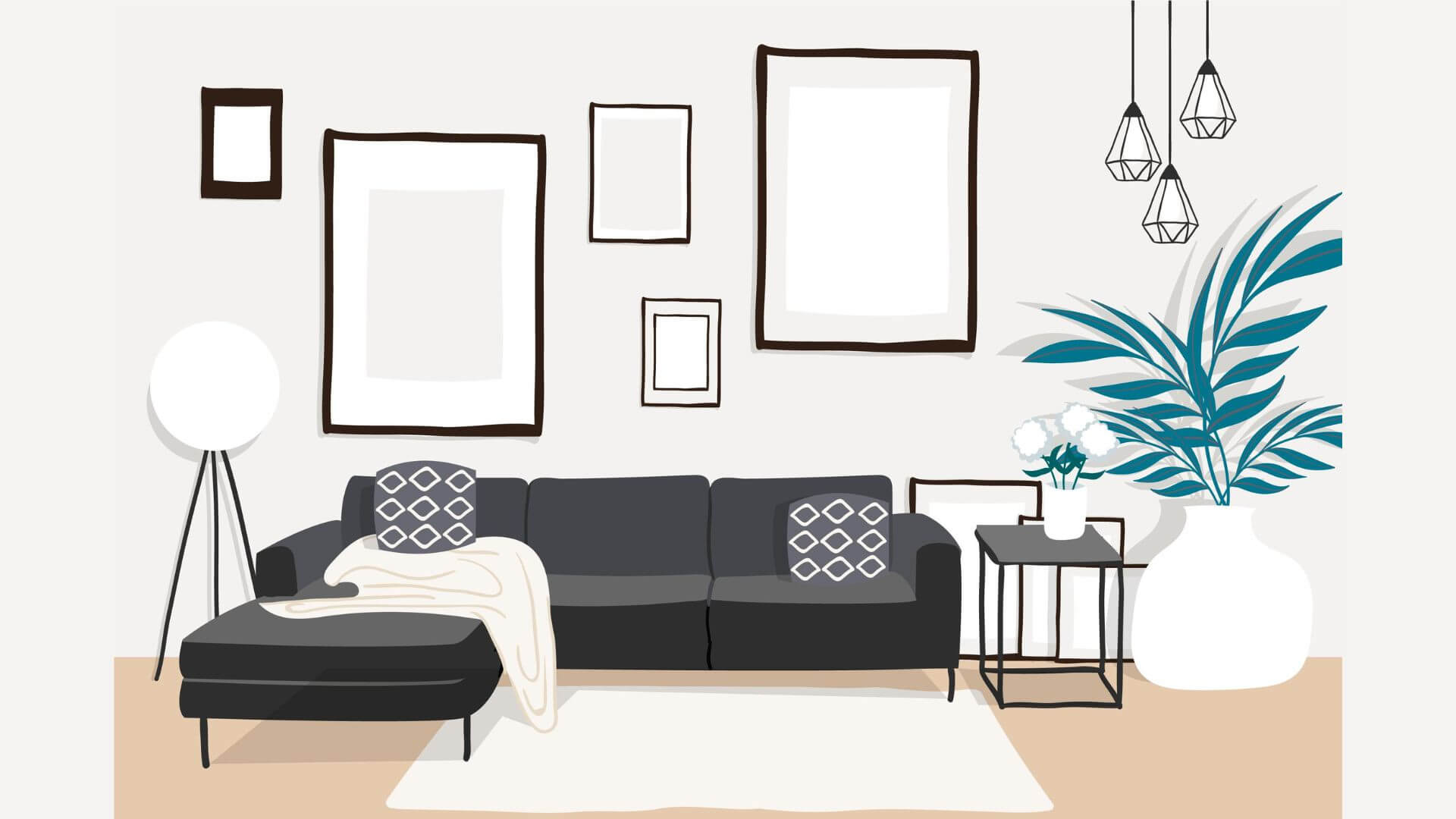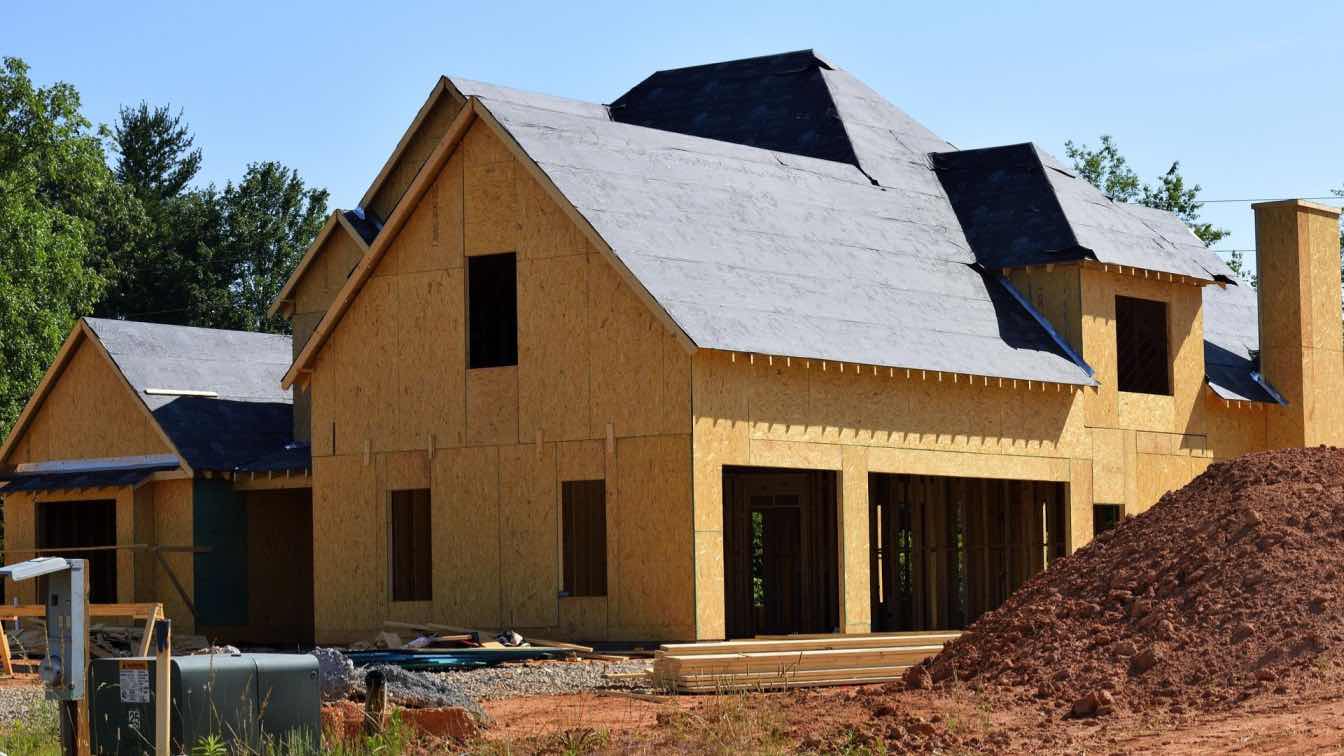When it comes to planning a family residence, immersing oneself in the needs and desires of each family member is crucial. After all, their disparities can lead to discomfort and suboptimal layouts in the future. Mariia Matushenko, a Ukrainian architect and designer at Znak Design Studio, shared insights on what to pay attention to in the initial stages of planning and how to harmonize conflicting needs.

The first rule of planning: listening to each family member's needs
The initial stage of designing a family residence involves acquainting oneself with the family and their lifestyle. It's crucial to take into account a multitude of factors: daily routines, habits, rhythm of life, work and leisure styles, how often family members will interact with each other, and so forth. There may be elderly individuals who require a more calm environment. And if there are young children, a space for them to play actively and safely needs to be prepared. If there are family members with limited mobility, the space should be inclusive.
The most significant challenge for a designer arises when conflicts emerge between interests and needs. Often, this pertains to differing visions family members have on spaces for common activities or differences in priorities. Someone may want a terrace with a sunset view, while someone else might prioritize ensuring there's enough daylight for plants on it. One person may envision a small home office for that room, while another insists it should be the perfect walk-in closet.
Certainly, addressing internal family conflicts is not the planner's task. Instead, the role is to recognize and accommodate everyone's needs, making them transparent to all family members. So, I usually make a wish list, sometimes even engaging in individual discussions if needed. I strive to be empathetic, and attentive, and to differentiate genuine requests from the desire to conform. Next, I attempt to solve the puzzle of how to combine everything and propose a solution that satisfies everyone. I organize a constructive dialogue where everyone has the opportunity to express themselves. In these processes, the planner, to some extent, needs to be a psychologist as well.
These cases often arise in the context of the proximity or separation of children and parents within the same space. It's crucial to identify the balance for both parties which varies in each situation. For instance, in a large house for a father and his teenage son, we created separate living areas with different entrances and spaces for shared time. Conversely, for other clients, the bedrooms of parents and a child of the same age were close to each other due to specific family reasons.

Personal space and details that are not always obvious — essential considerations in planning
The space we find ourselves in, especially if we live in it, holds significant psychological influence. Thus, the quality of life is directly linked to the quality of home planning. A planner must take into account every detail, every corner, and its functional purpose from both physical and psychological comfort perspectives.
I always pay special attention to personal space for each family member and discuss this aspect, even if clients don't explicitly voice such a request. After all, everyone needs an opportunity to recharge and find solace. These could be cozy corners within shared rooms, private terraces, and the like. Ideally, such spots shouldn't be in a high-traffic area. However, if that can't be avoided, transit pathways need to be considered, they shouldn't be behind or directly in front of one's face. Otherwise, achieving psychological comfort will be challenging.
The most significant challenge is creating such personal zones within a small space. For instance, in an apartment designed for a couple, I accommodated the wife's wish for a relaxation spot right in the kitchen.
Equally important is the concept of the hallway, and it's advisable not to overly economize its size. It's not just a place to welcome guests. It's a unique space of choice from which residents move to various rooms. And it's crucial that it doesn't feel constricting, isn't too narrow, and allows for comfortable interaction with other family members.
Another subtle planning detail involves doors. A common mistake is making them too narrow, which can hinder convenient transitions between rooms, or placing them without considering the zones of personal space.
Considering all these aspects, a planner becomes a true "programmer" of family living spaces, someone who helps build harmony and unity within a family through a comfortable environment that satisfies everyone.





