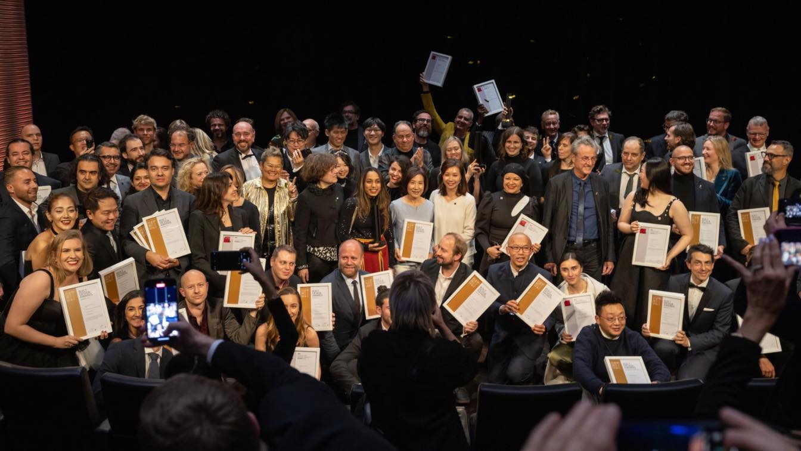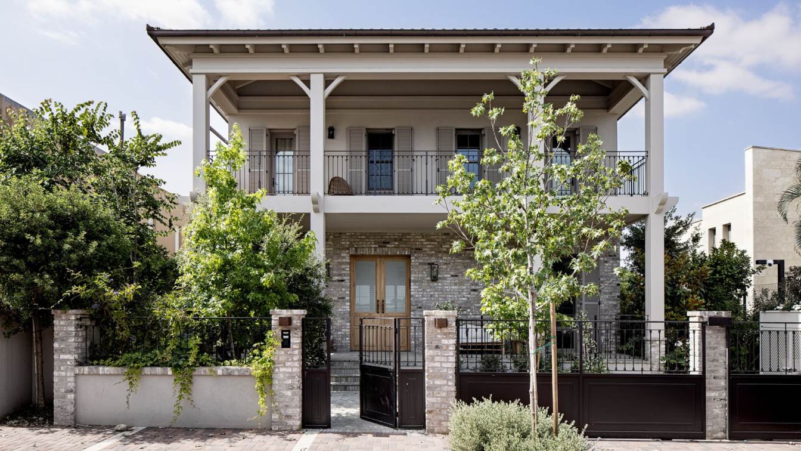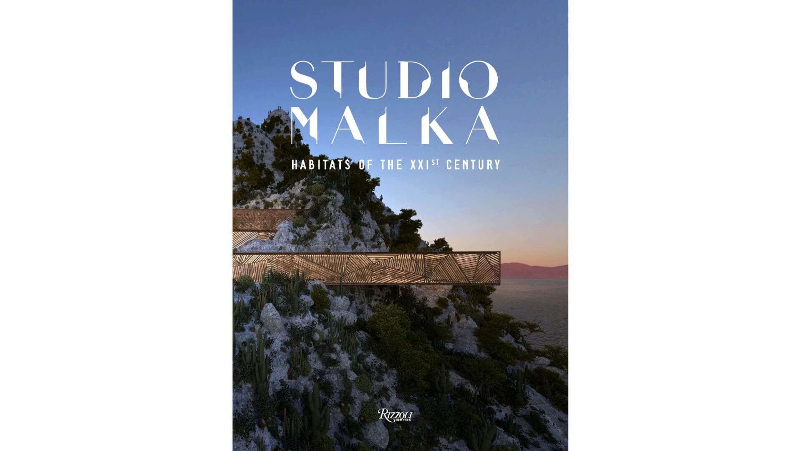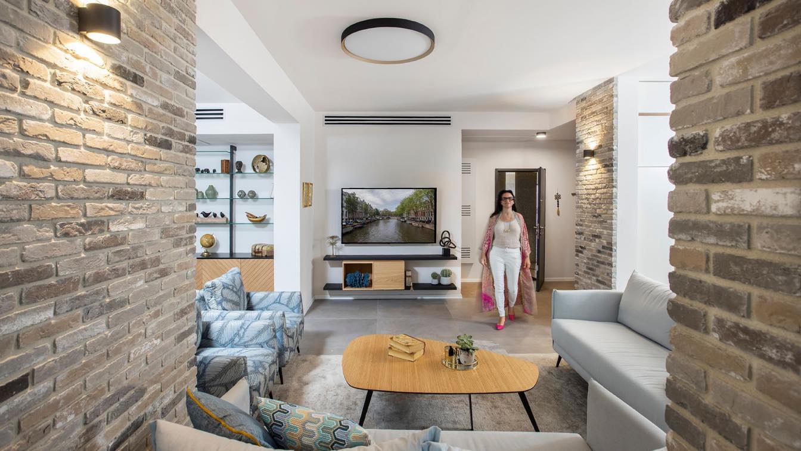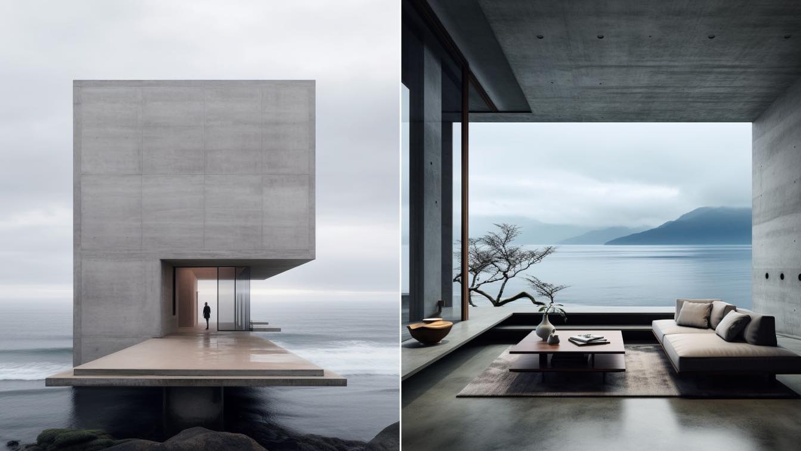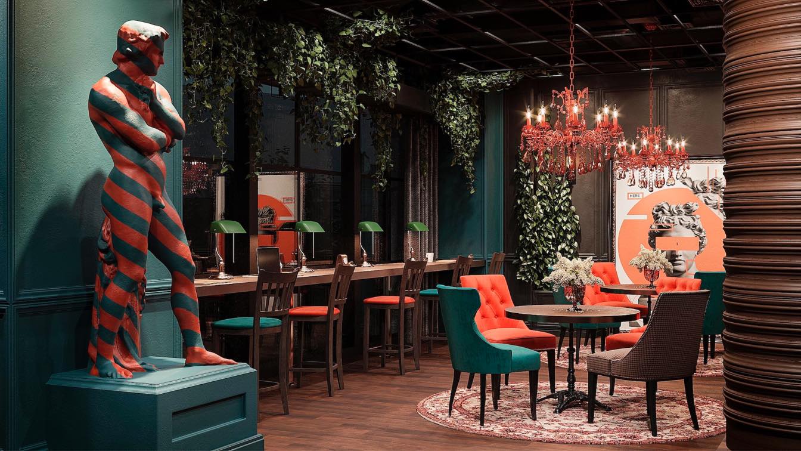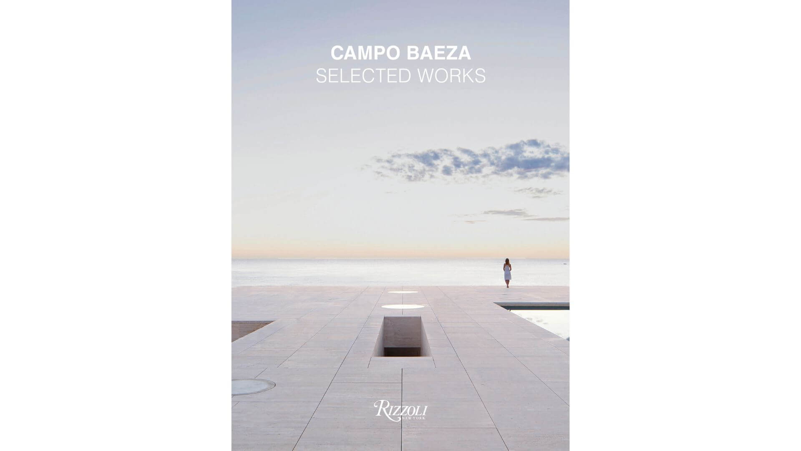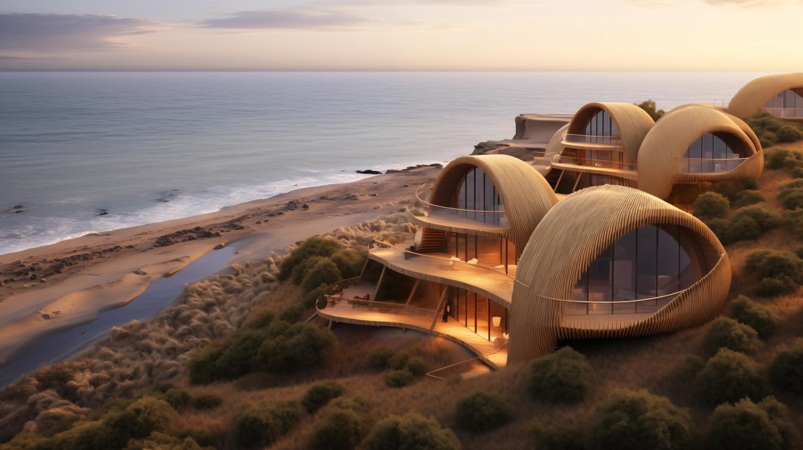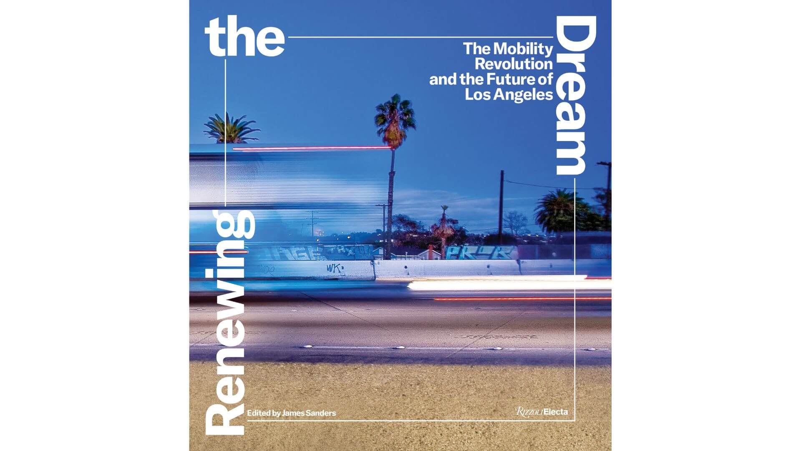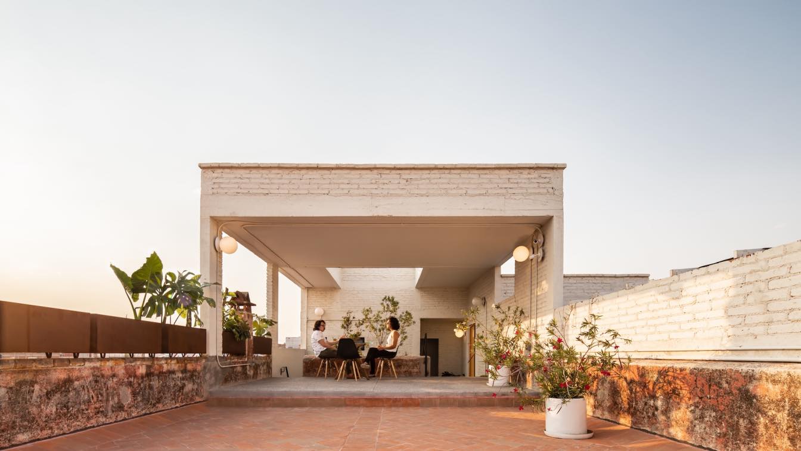Arecap of the unforgettable moments, outstanding designs, and the presence of Design Icons at the BLT Built Design Awards Ceremony. The BLT Built Design Awards, a prestigious celebration of innovation and excellence in architecture and design, took the center stage at the iconic KKL Luzern, Switzerland, last Saturday, November 18th.
Written by
BLT Built Design Awards
The couple (both in their 50s with three children) acquired a plot bordering agricultural lands, allowing an optimal view of the open landscape. Sarah and Nirit Frenkel, owners of the firm 'Frenkel Architecture and Design,' fulfilled their American dream.
Project name
A house in American Fusion style in Israel
Architecture firm
Frenkel Architecture and Design
Location
One of the central settlements in Israel
Principal architect
Sarah Frenkel, Nirit Frenkel
Design team
Sarah Frenkel, Nirit Frenkel
Interior design
Sarah Frenkel, Nirit Frenkel
Typology
Residential › House
A cutting-edge blend of contemporary design and art informs the work of architecture’s enfant terrible. This first book on his firm presents an array of immersive spaces for living and working that walk the edge of practicality and imagination.
Title
Studio Malka: Habitats of the Twenty-First Century
Category
Architecture - Individual Architects & Firms - General
Buy
https://www.rizzoliusa.com/book/9780847873227
Size
9.38 x 1.07 x 12.25 inches
After 25 years of living in the same house, a couple in their 50s, from Tel-Aviv, Israel, decided it was time to renovate their family home and adapt it to their new needs. They turned to interior designer Meital Zimber after visiting a house she designed and fell in love with it. Now, she shares the trends in the design and planning of their newly...
Project name
2 Story Apartment with a garden
Architecture firm
Meital Zimber
Location
Tel Aviv, Israel
Principal architect
Meital Zimber
Design team
Meital Zimber
Built area
A garden apartment of about 140 m² with a garden of about 100 m²
Interior design
Meital Zimber
Environmental & MEP engineering
Material
Brick, Concrete, Glass, Metal
Typology
Residential › Apartment
Introducing "Oceanic Solitude: Brutalist Coastal Retreat," a visionary architectural marvel perched on the untamed coast of Iceland. This avant-garde residence transcends conventional notions of coastal living, embracing the elemental beauty of its surroundings in a minimalist embrace that captivates the senses.
Project name
Oceanic Solitude: Brutalist Coastal Retreat
Architecture firm
Monika Pancheva
Location
Vík í Mýrdal, Iceland
Tools used
Midjourney AI, Adobe Photoshop
Principal architect
Monika Pancheva
Visualization
Monika Pancheva
Typology
Residential › Retreat, Vacation House
The trend of deep appreciation for one's own culture and history is gaining momentum and strives to become an established norm. It manifests itself in fashion, music, art, as well as in interior design and architecture. The design of workspaces is no exception: a common client request is to infuse the interior with the local identity of the city's...
Written by
Ihor Yashyn, lead designer at ZIKZAK Architects
Photography
A Contemporary Approach to Classical Sculpture in a Coworking Space Interior. Designed by ZIKZAK Architects
A comprehensive survey of the work of a master of modernist design today. Alberto Campo Baeza, one of contemporary architecture’s most distinguished voices, is renowned for a body of work that exudes the power of radical simplicity.
Title
Campo Baeza: Selected Works
Author
Author Alberto Campo Baeza, Text by Richard Meier and David Chipperfield and Kenneth Frampton
Category
Architecture - Individual Architects & Firms - Monographs
Buy
https://www.rizzoliusa.com/book/9780847872787
Size
9.63 x 1.83 x 12.17 inches
Nestled along the pristine coast of Genaveh Beach, acclaimed as the most beautiful beach in Iran, our residence is a celebration of the symbiotic relationship between architecture and the natural landscape.
Project name
Ecotourism Residence
Architecture firm
Esmaeil Ghasemzadeh
Location
Genaveh Beach, Iran
Tools used
Midjourney AI, Adobe Photoshop
Principal architect
Esmaeil Ghasemzadeh
Design team
Esmaeil Ghasemzadeh Architects
Visualization
Esmaeil Ghasemzadeh
Client
Municipal Administration Of Ganaveh
Typology
Coastal Landscaping
California, once the epitome of car culture, is now leading the green movement, transitioning away from the internal combustion engine and to some extent the car—and having to rethink how we live, as this extraordinary urban planning manifesto explores.
Title
Renewing the Dream: The Mobility Revolution and the Future of Los Angeles
Author
Edited by James Sanders, Preface by Nik Karalis, Contributions by Frances Anderton and Donald Shoup and Mark Valliantos
Category
Architecture - Urban & Land Use Planning
Buy
https://www.rizzoliusa.com/book/9780847873296
Size
10.32 x 1.08 x 11.25 inches
Cohaus is a coworking space located in the heart of the historic center of Querétaro. The project harmoniously combines the rich heritage of the place with contemporary design elements, creating a unique and inspiring work environment.
Location
Reforma 1, Querétaro Downtown, Mexico
Principal architect
José Carlos Hernández
Design team
Luis Carlos Aguilar González
Material
Brick, Concrete, Glass, Metal
Typology
Commercial › Office / Coworking

