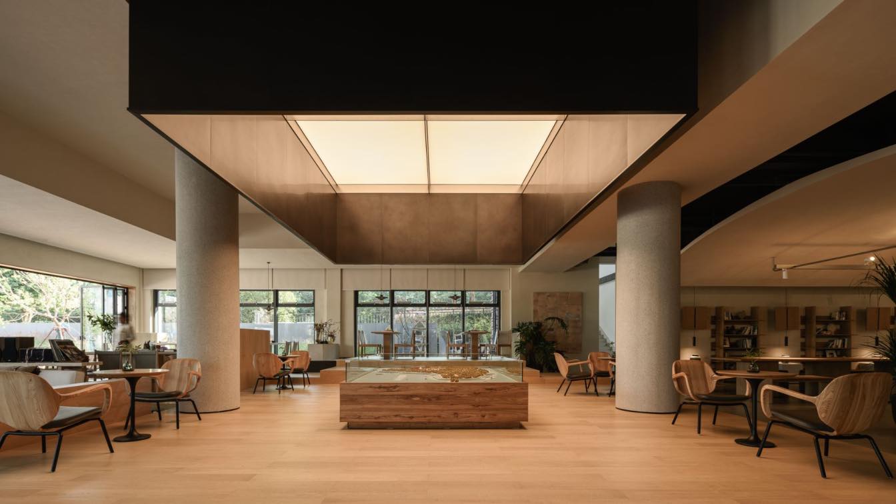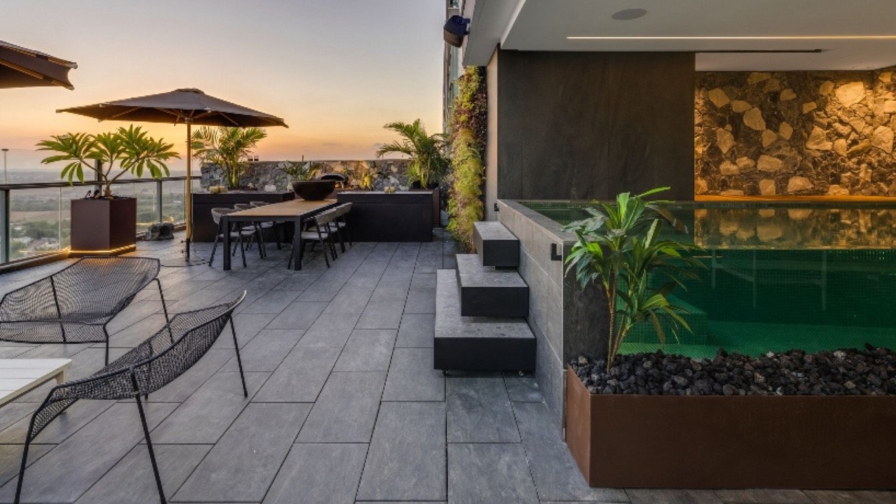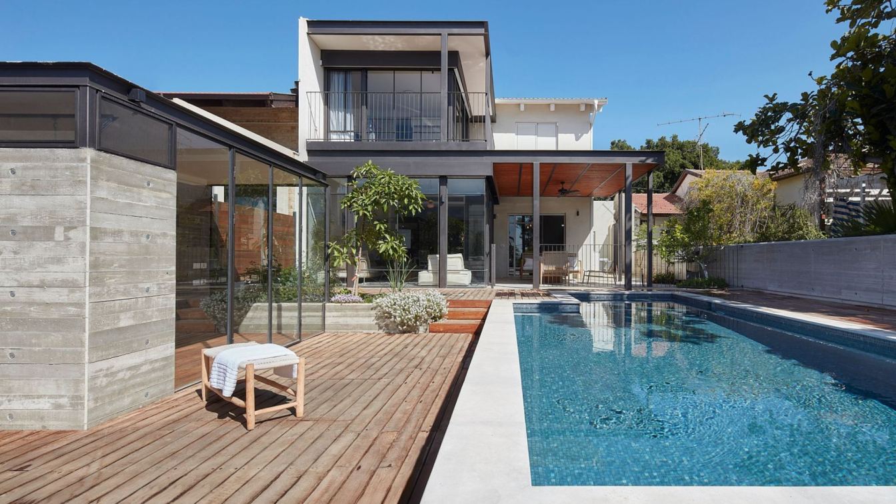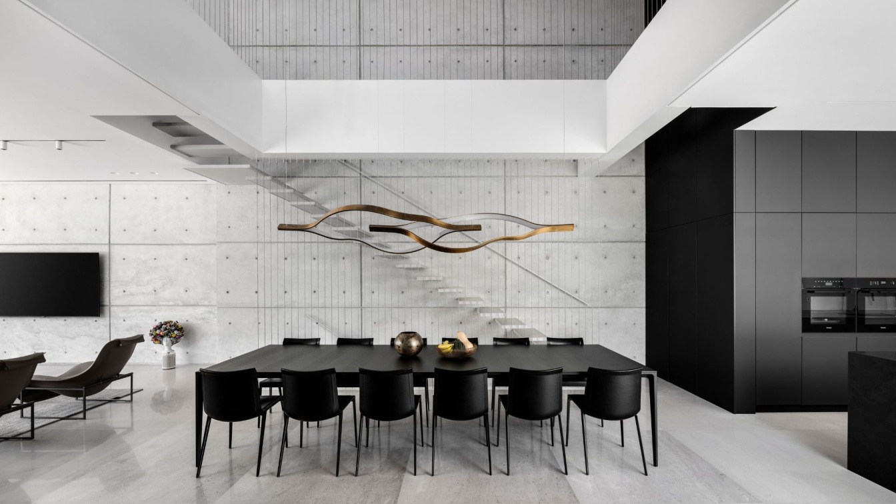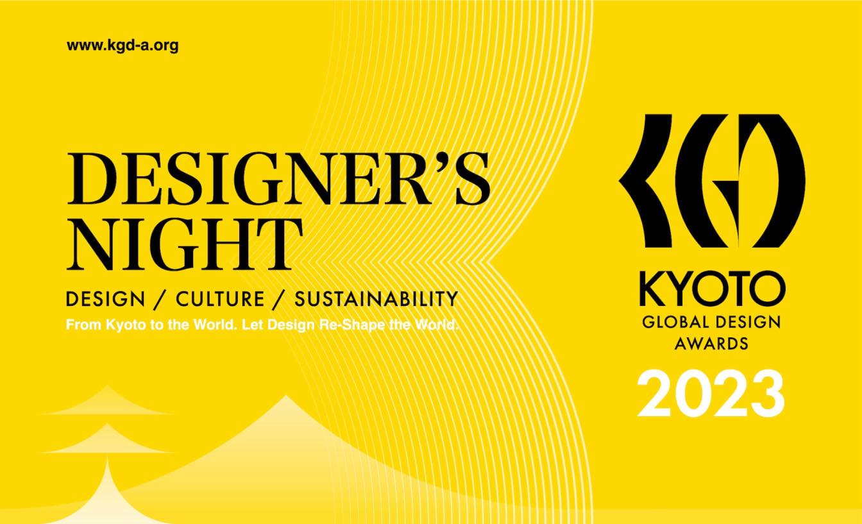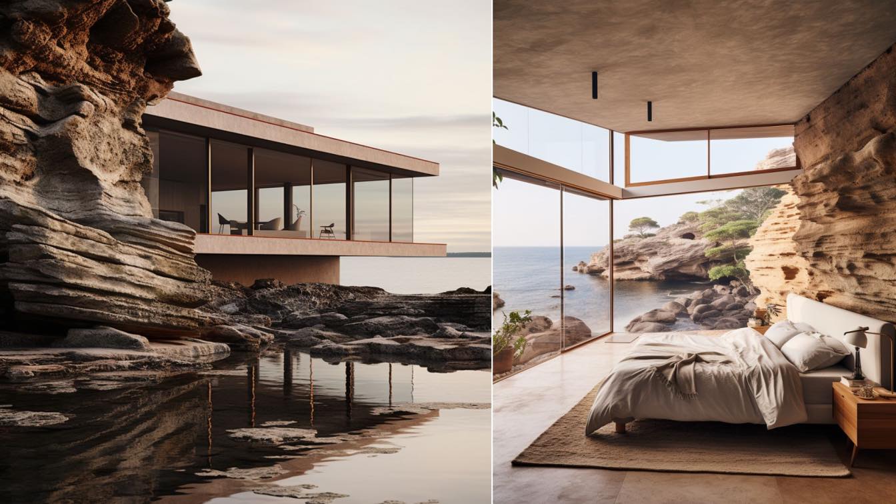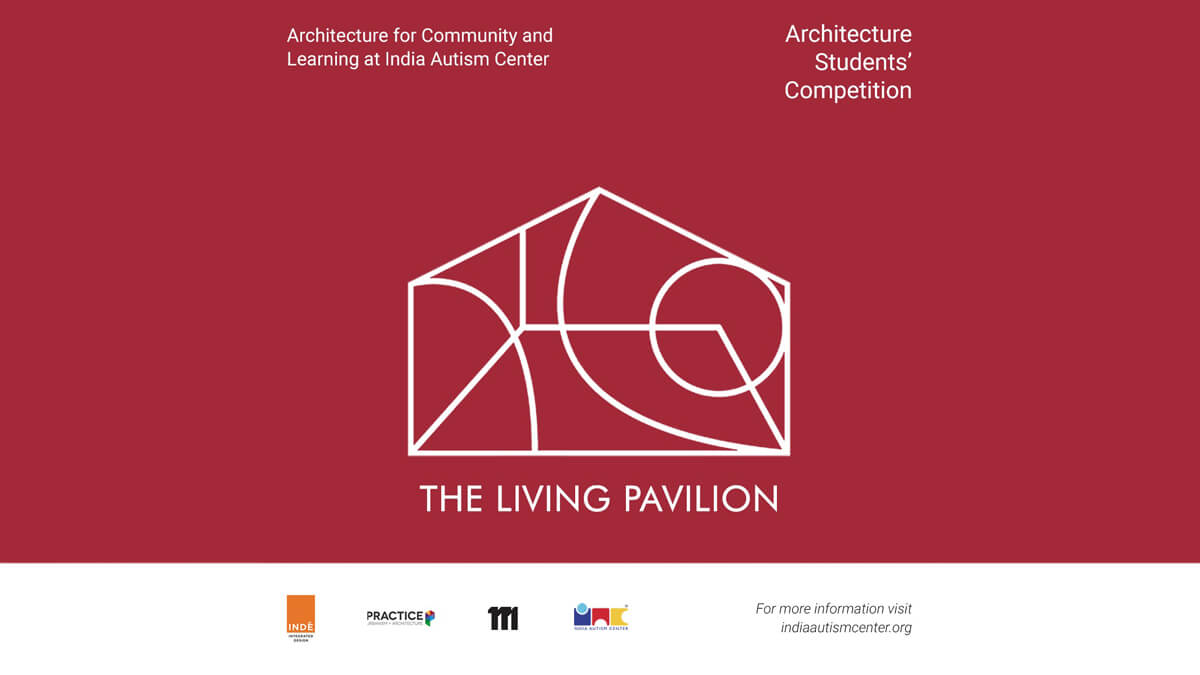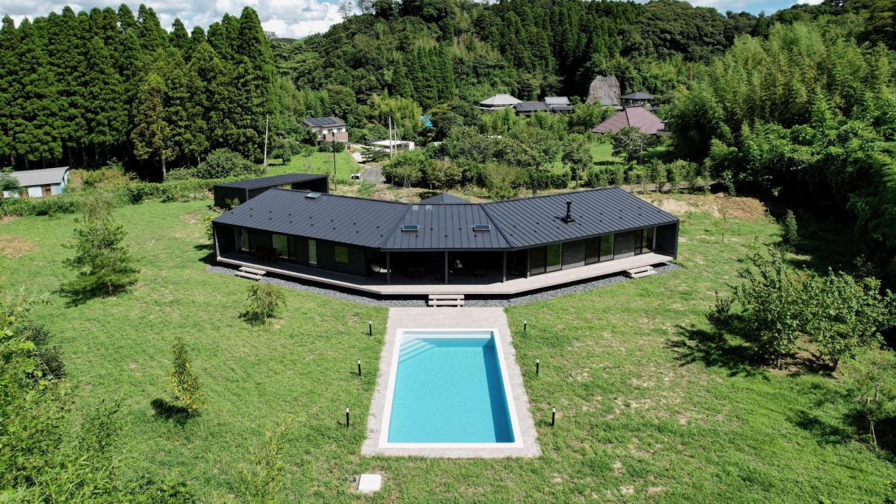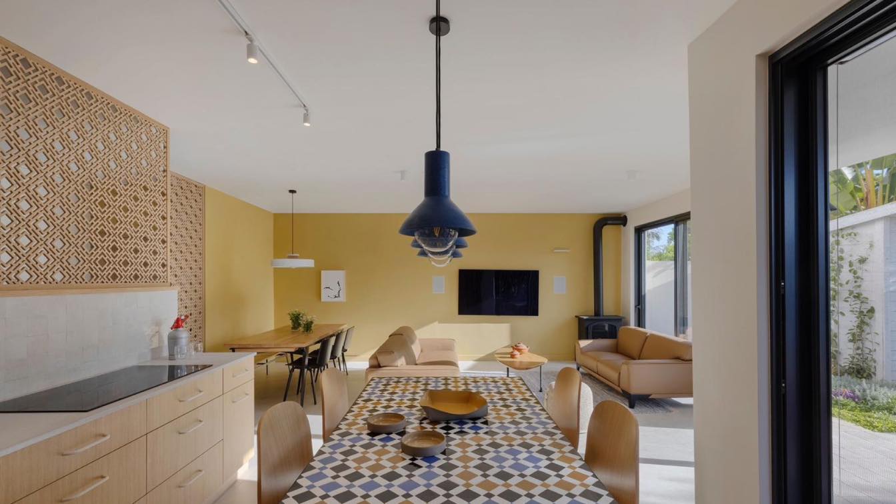Zishan Lake Peninsula, a suburban resort area located just over an hour's drive from Wuhan. As a multifunctional dining and wine space in the community of Zishanhu New Town, Lit Time was transformed from the reception lobby of the Sweet Box Hotel, originally located at the window of the Zishan Lake Peninsula.
Project name
United Investment Zishan Jun - Lit Time
Architecture firm
Fun Connection
Location
Xianning, Hubei Province, China
Photography
Tan Xiaozhong
Principal architect
Zhang Yaotian
Collaborators
Detailed Design: BEIYE DESIGN STUDIO. Client's Team: Pang Ying, Xiao Binghui, Xiao Ying, Wang Dan
Client
United Investment Real Estate Co.,LTD
Typology
Hospitality › Café
The fact that terraces have become the stars of Israeli homes is well known, but in the case before us, it was the reason this couple acquired the new penthouse apartment. Together with interior designer Daniel Michaeli, they created an experiential and intense living environment for their family, with meticulous attention evident in every detail,...
Project name
The Terrace First
Location
Beer Yaakov, Israel
Design team
Daniel Michaeli (Planning and Interior Design)
Built area
A penthouse apartment with an area of about 140 mv and a terrace of about 170 additional m²
Interior design
Daniel Michaeli
Environmental & MEP engineering
Typology
Residential › Apartment
For a family with a 400 sqm plot, the couple wanted to expand their existing home, emphasizing entertainment areas in the living room and courtyard, as well as enlarging the parents' bedroom into a luxurious suite. For this task, they engaged the services of architect and interior designer Roni Friedman, affiliated with "Arteferro". Together, they...
Project name
The connection between the old and the new
Architecture firm
BE Group
Location
Ramat HaSharon, Israel
Principal architect
Roni Friedman
Design team
Roni Friedman
Interior design
Roni Friedman
Material
Additions/Extensions + Exterior Courtyard/Pool: "Arteferro"
Typology
Residential › House
The private residence we arrived at, located on a corner plot in a quiet neighborhood in the Gush Dan area, looks like a modern house from the outside, built on a narrow and elongated plot. "That's why we opted for clean and rectangular architecture, aiming to utilize the entire rectangle permitted for construction," Hila Israelevitz opens up. Toge...
Project name
Monochromatic creation in black and white
Architecture firm
Dan and Hila Israelevitz Architects
Principal architect
Dan and Hila Israelevitz
Design team
Dan and Hila Israelevitz
Built area
400 m² including a patio
Material
Concrete, Wood, Glass, Steel
Typology
Residential › House
Step into a space where tears of joy and laughter blend seamlessly with international designs — a realm that came to life during the unforgettable 2023 Kyoto Global Design Awards Celebration. More than just a spectacular awards ceremony, this event served as a convergence of creative minds from around the globe, acknowledging their hard work, proje...
Written by
Kyoto Global Design Awards
Photography
Kyoto Global Design Awards
Nestled along the iconic Great Ocean Road shoreline in Australia, the Rockbound Cove Residence stands as a testament to harmonious coastal living. This architectural masterpiece is crafted from durable concrete, a material chosen not only for its strength but also for its resilience against the salt-laden winds and relentless waves of the Southern...
Project name
Rockbound Cove Residence
Architecture firm
Monika Pancheva
Location
Great Ocean Road, Australia
Tools used
Midjourney AI, Adobe Photoshop
Principal architect
Monika Pancheva
Visualization
Monika Pancheva
Typology
Residential › House
Imagine you're tasked with designing a property - a responsibility not to be taken lightly. Everything needs to be just right, from the aesthetic elements right through to the functional systems. But among all these considerations, one stands out as particularly crucial - the HVAC system.
One-of-a-kind inclusive community grounded in neurodiversity, India Autism Center (IAC) is a multidisciplinary non-profit organization for individuals with autism spectrum disorder and other related conditions.
Organizer
India Autism Center (IAC)
Eligibility
All design students or teams of students are eligible to participate in this competition
Register
https://www.indiaautismcenter.org/events/living-pavilion-architecture-competition/
Awards & Prizes
First Prize Winner: INR 1,00,000. Second Prize Winner: INR 75,000. Third Prize Winner: INR 25,000
Entries deadline
07/01/2024 ( 07 January, 2024)
Venue
Sirakole, West Bengal
A hilly area in Chonan-machi located in the center of the Boso Peninsula. This is a one-story villa with a spacious outdoor living room and pool, located on a vast site surrounded by forest. The client's family living in Tokyo started planning a villa as a base to spend weekends on the Boso Peninsula, which is rich in nature, and enjoy their favori...
Project name
Villa in Chonan
Architecture firm
TAPO Tomioka Architectural Planning Office
Location
Chonan-Machi, Chosei-Gun, Chiba Prefecture, Japan
Photography
Ishii Atelier Masayoshi Ishii
Principal architect
Shinichiro Tomioka
Structural engineer
Katsutoshi Ogawa Architects
Construction
Sakuma Komuten Co., Ltd.
Material
Structure: Wood. Roof, Exterior wall: galvalume steel plate. Exterior wall: ceramic slate
Typology
Residential › Single Family House
What do grandparents do when they want to host children and grandchildren joyfully? They renovate, break walls, and infuse their home with lots of light and happiness over the past thirty years, making space for the whole tribe.
Project name
When grandparents decide to break down walls
Location
Tel Aviv, Israel
Photography
Assaf Pinchuk
Interior design
Keren Gans
Built area
180 m² + 150 m² yard
Typology
Residential › House

