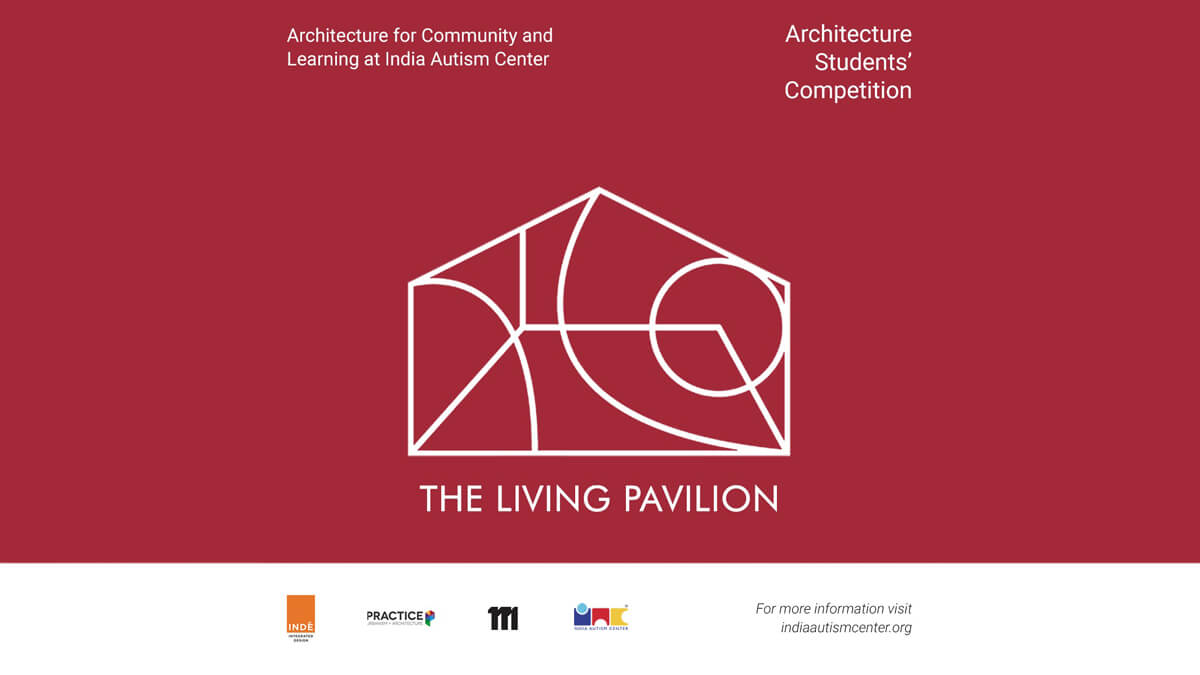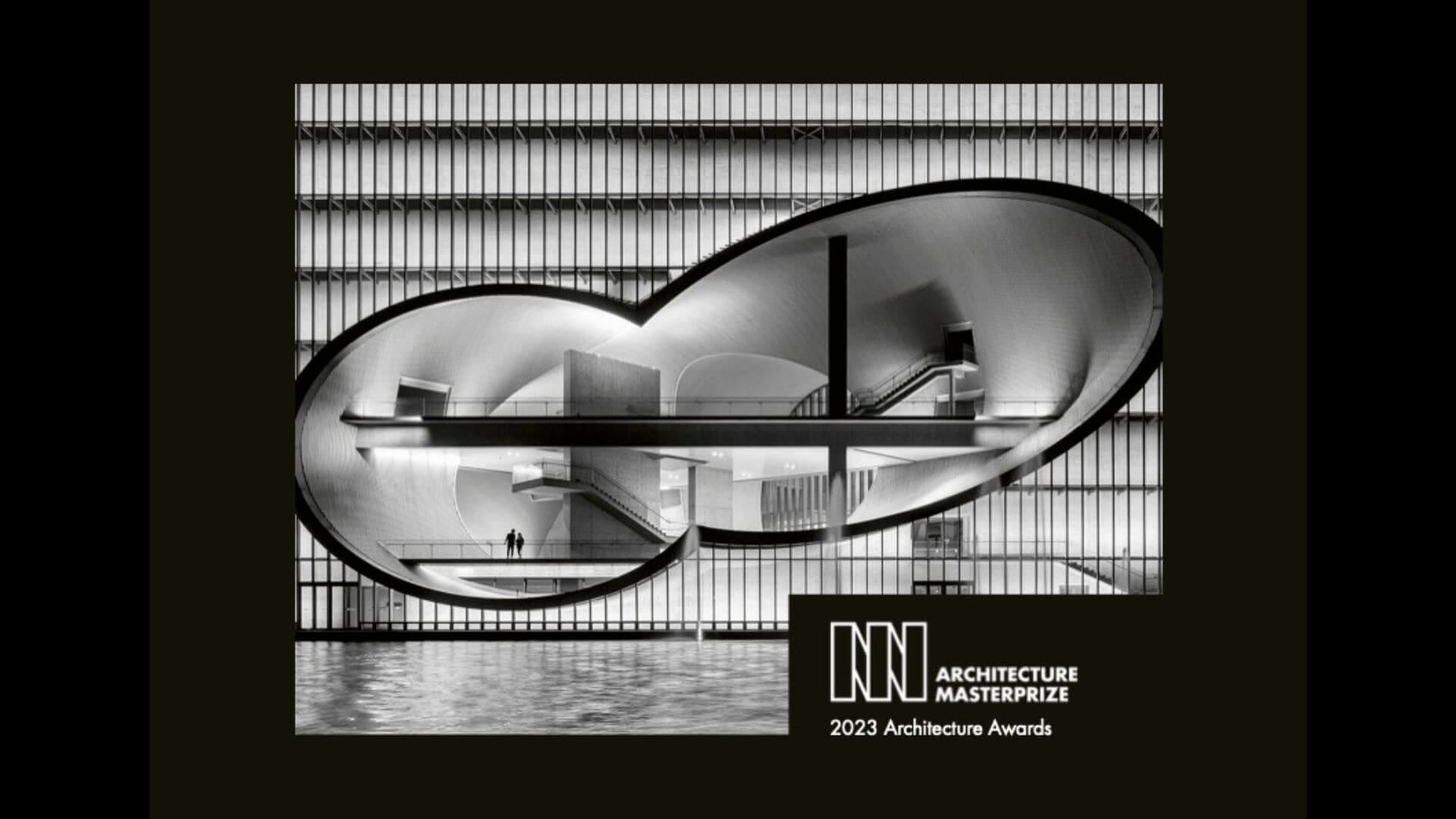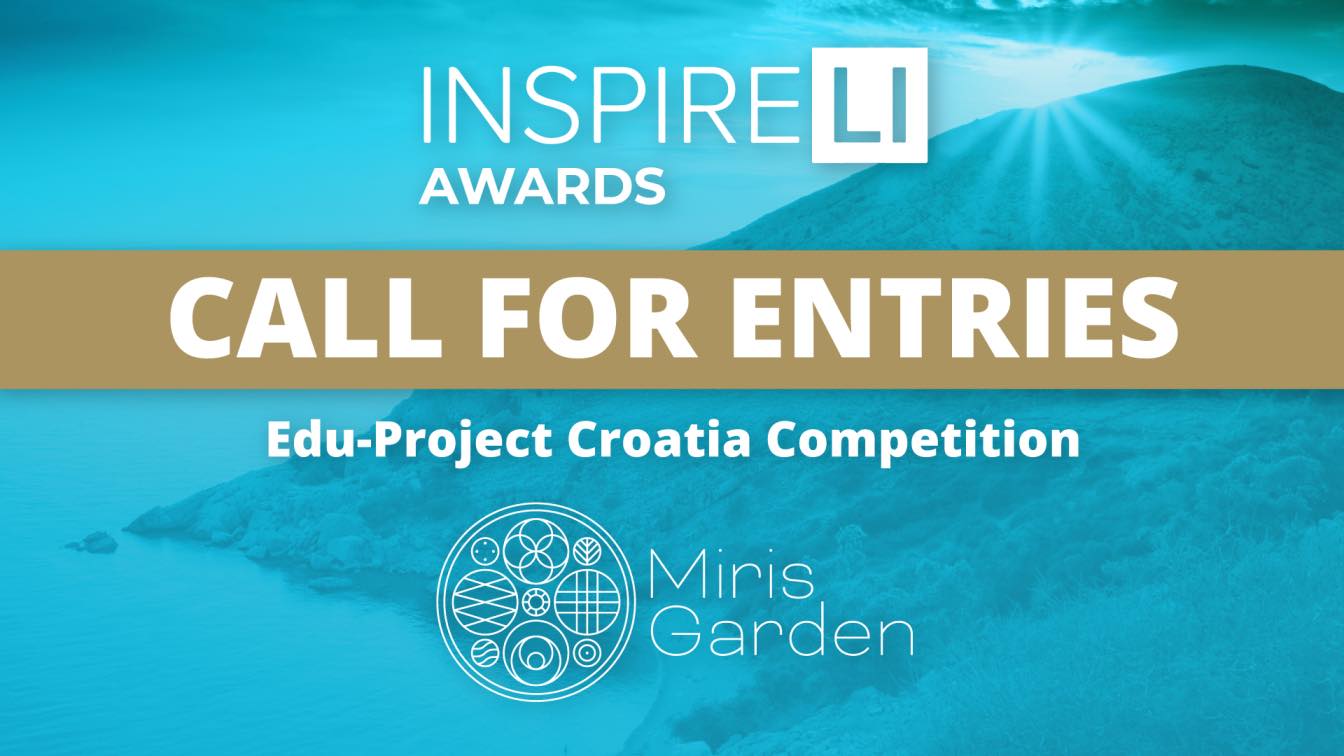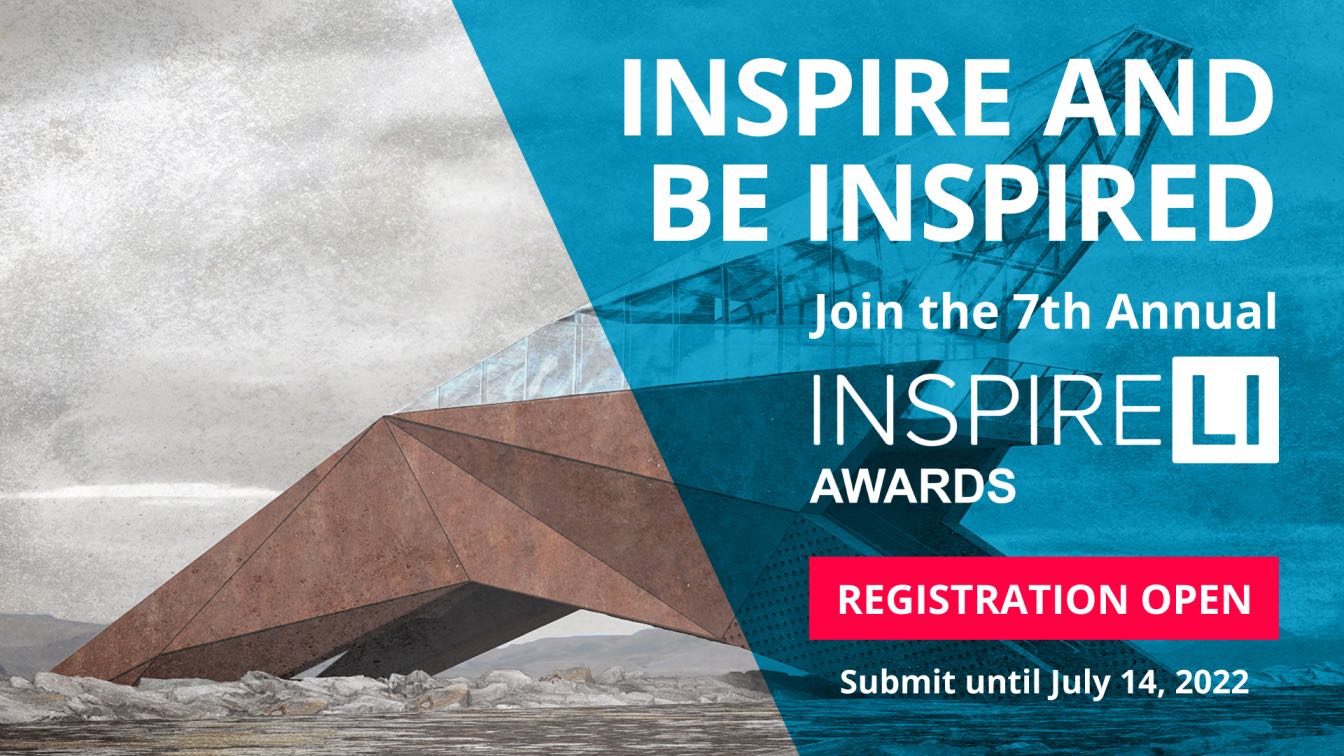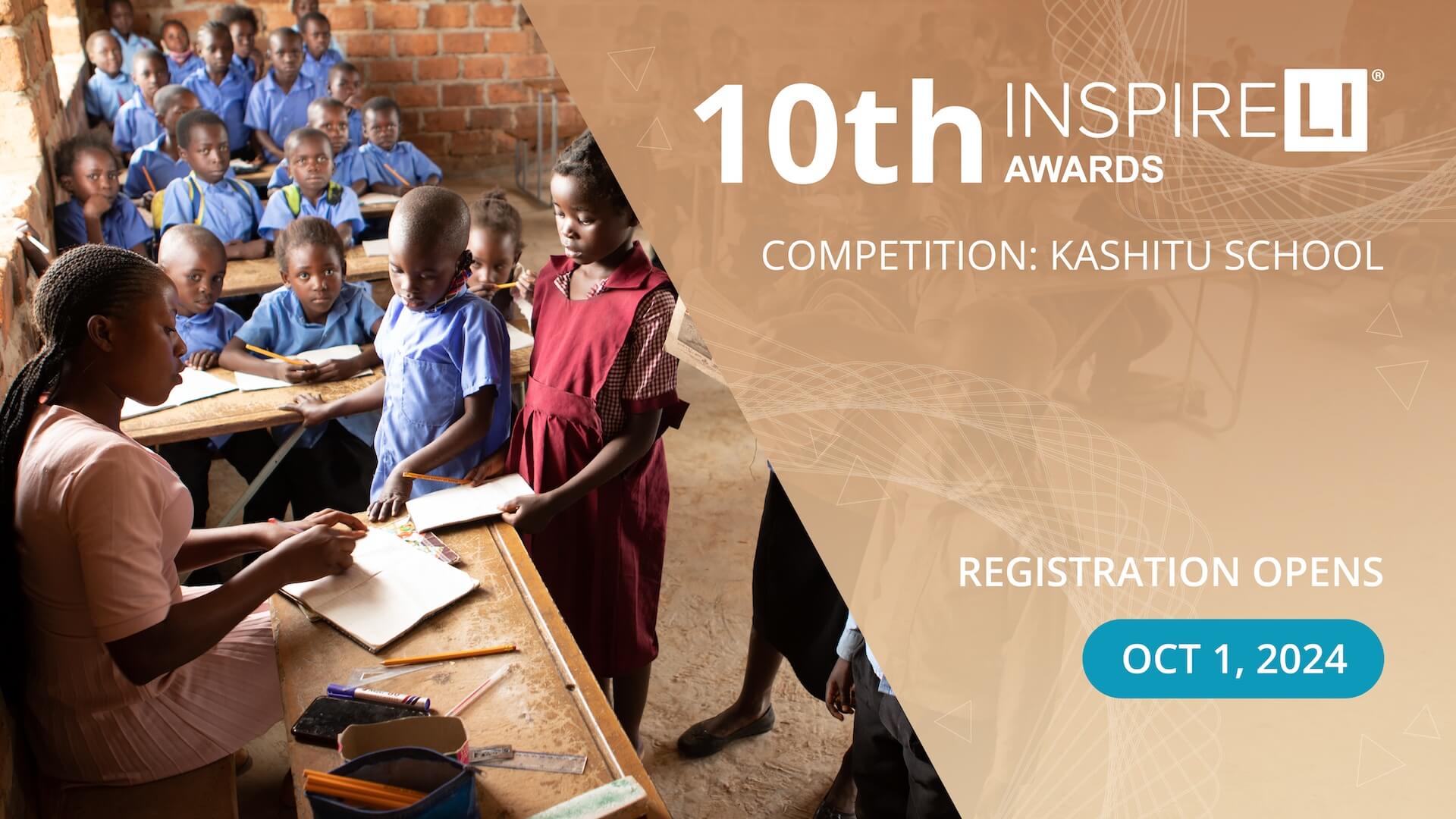One-of-a-kind inclusive community grounded in neurodiversity, India Autism Center (IAC) is a multidisciplinary non-profit organization for individuals with autism spectrum disorder and other related conditions. The competition site of 3000 sq ft (built up of 4500 sq ft) is located within the campus, an integrated 39-acre community neighborhood, currently under construction at Sirakole, West Bengal.The project is envisioned to create an inclusive community - with the provision of residential, educational, vocational, clinical, and recreational services as well as employment avenues.
Brief
The Living Pavilion is envisioned to be a space anchoring four critical agendas in the Masterplan: a space for information, to enable refuge and retreat for the IAC Staff, as a small event space with a cafe and as a conscious development reflecting the ethos and inclusiveness of the campus.
1. Information
The pavilion must act as a space for information where first-time visitors and friends of the center can receive and understand more
about the program and working of the place.
2. Interaction
The pavilion will enable a refuge and a retreat for IAC Staff and students and serve as an occasional breakout space. tI can also act as a place to receive visitors and host small groups for presentations, discussions, and an occasional workshop.
3. Engagement
The supporting functions of the pavilion can extend the use of the space for small events and performances by residents as wel as guests.
4. Invitation
An invitation to design the expression of gratitude towards people who have handheld the journey together for IAC.
Site
The site is located at the edge of a waterbody, surrounded by an office building and OPD block.
Total Site Area: 3000 sqm
Total Built-Up Area: Total Ground Coverage: 4500 sqm
Height Restriction (Max): 90% of Site Area (Max) 8500 m m Above Ground
Language
Architecture Language
The design approach should work around the ideals of simplicity and frugality, which aer versatile enoughot eb accommodated ni this context, and have a chance to converse with its surroundings.
In the simplest Indian context, the structure is open and inviting, yet expandable, adjustable, and humane -that it makes it a cultural statement rather than a physical one.
Safety
Ensuring that users sustain no harm is the first priority with astentits whti s u e circumstances fo specail populations such Adults with ASDs can be more susceptible and vulnerable to environmental, social, and physical conditions that threaten their security and safety.
Schedule
20.09.2023 Start of Competition &Registrations
07.01.2024 Registrations End
15.01.2024 Deadline for Queries and Questions
02.02.2024 Deadline for Submission
04.03.2024 Announcement of Winners
Jury
Suresh Somani Managing Trustee, India Autism Center
Sandip Agarwal Director, Practice Design
Mohan Rao Director, Integrated Design
Ruturaj Parikh Director, Studio Matter
Al design students or teams of students are eligible to participate ni this competition.
First Prize Winner: INR 1,00,000
Second Prize Winner: INR 75,000
Third Prize Winner:NR 25,000
Submission
Requirements
Proposal to be presented on three-four landscape oriented A3 sheets.
The team code is to be mentioned in the top right-hand corner of the sheet.
The proposal must not include any information (name, organisation, school, etc.)
All text must be ni English, whti a maximum of 20 0 words for project explanation.
The proposal may be presented using any technique of your choice (Skecthes, Diagrams, 3D Visualizations, Model Photos, CAD Drawings, etc.)
Al dimensions should be in metric units.
Format
JPEG sheets under 15MB of your project must be submited with team code via email.
Name of the file: <teamcode> jpeg

