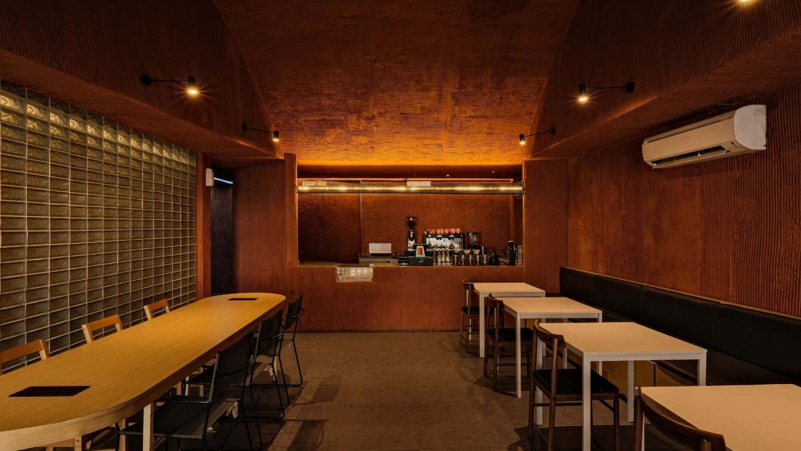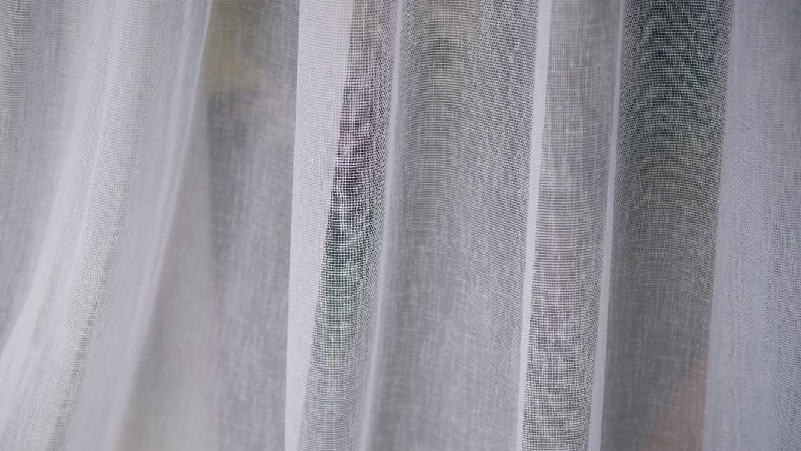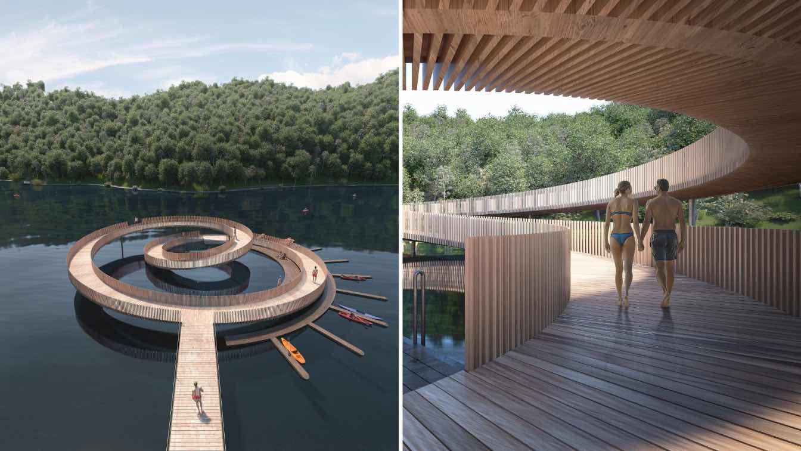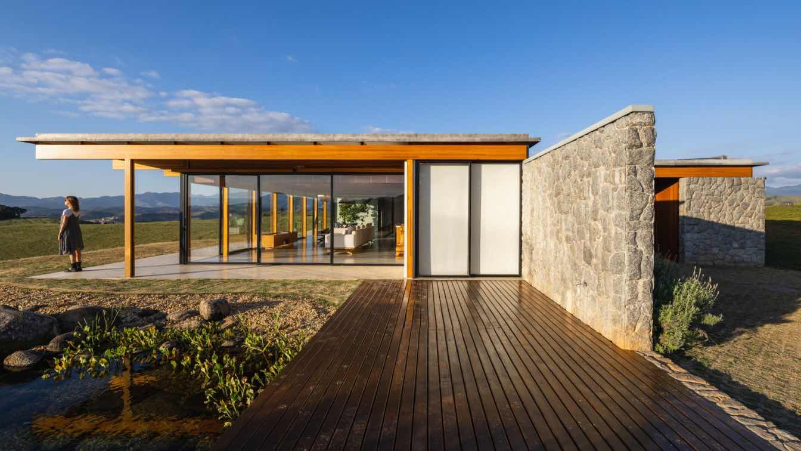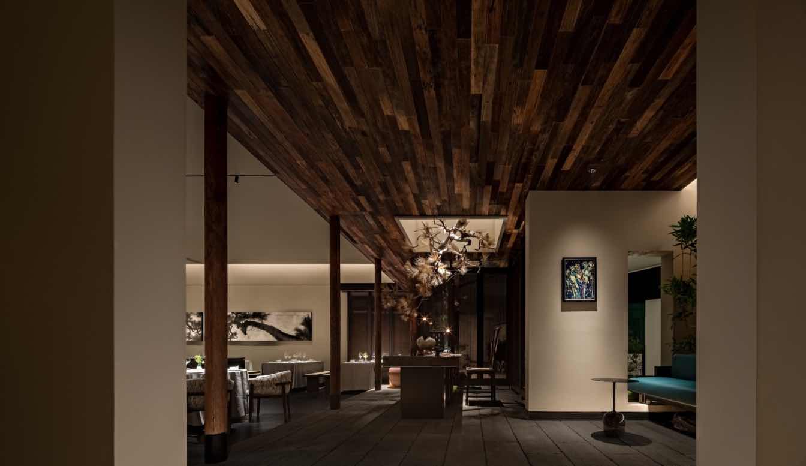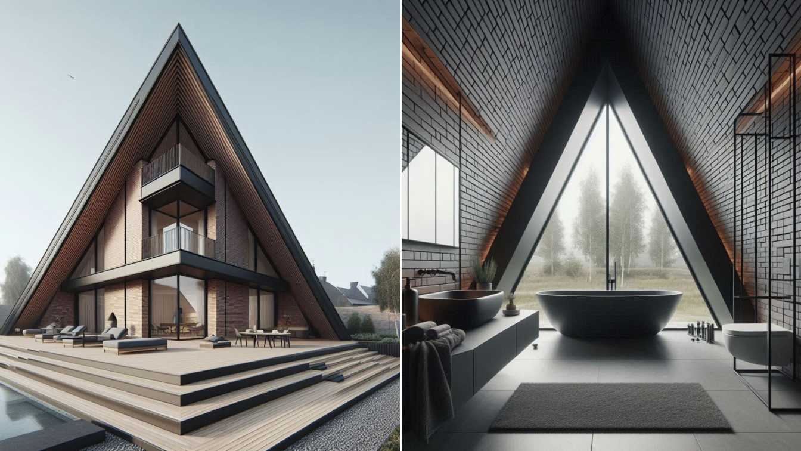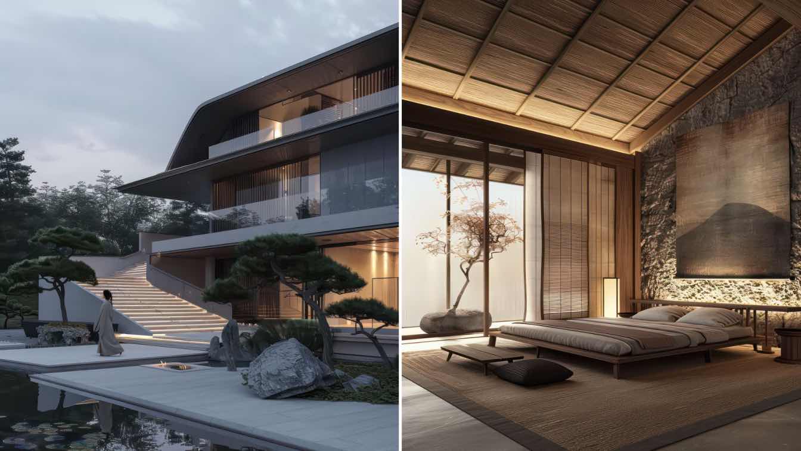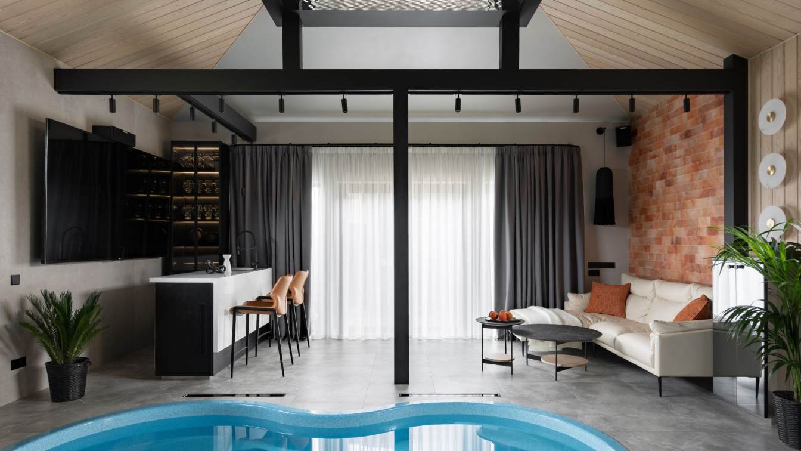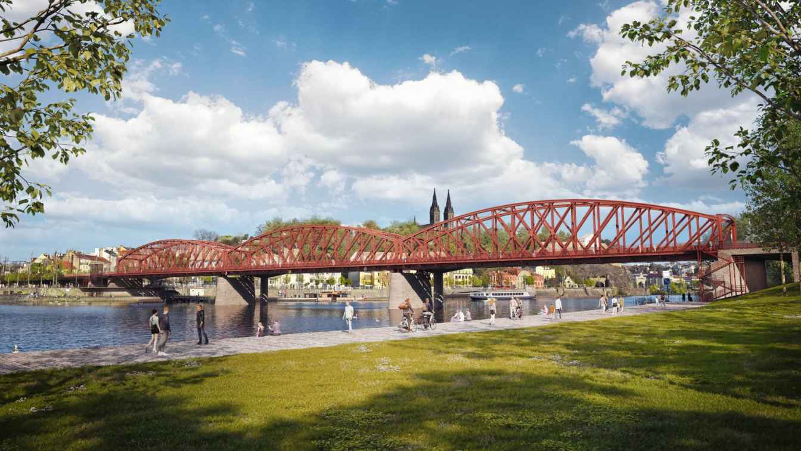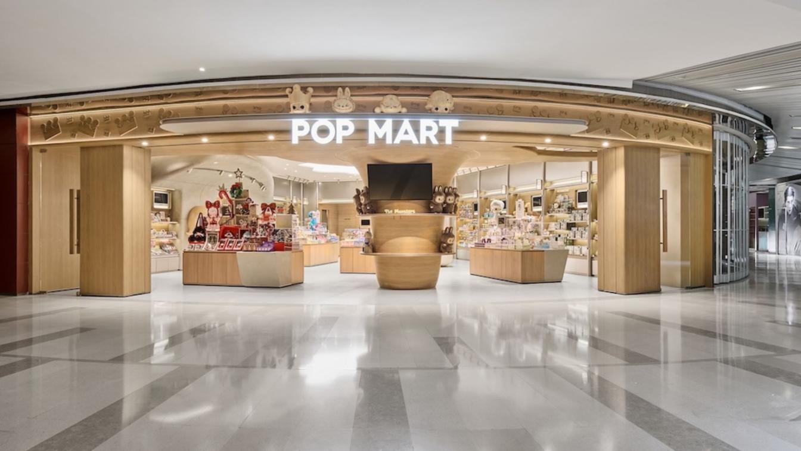Reuse Project is part of the development of architectural theory that also falls within the category of sustainable architecture. This is one of the real examples of a Reuse Project that we completed this year. The existing structure of the building was formerly a medical laboratory used by a health clinic that is no longer in operation.
Architecture firm
INS Studio
Location
Makassar, Indonesia
Principal architect
Wisnu Wardhana
Design team
Irwansyah Usman, Wina Syahrir
Collaborators
District 27
Interior design
INS Studio
Structural engineer
District 27
Environmental & MEP
District 27
Tools used
SketchUp, Enscape, AutoCAD
Material
Plywood, Glass Block, Vinyl Floor, Reinforced Concrete, Glass, Stainless Steel
Typology
Hospitality › Cafe, Coffee Shop
Curtains play a big role in how a room feels. TheHues linen curtains give many choices. Some are soft and quiet. Others are bright and bold. Some are plain. Some have fun patterns. The right color, pattern and length can make any room feel nicer and cozier.
Written by
Liliana Alvarez
Where the forest meets the water, X Atelier proposes a wooden structure that draws a continuous gesture over a bay of the Inha River, a tributary river of the Douro Region.
Architecture firm
X Atelier
Tools used
Rhinoceros 3D, Grasshopper, V-ray
Principal architect
Miguel Pereira, Ana Santos
Design team
Miguel Pereira, Ana Santos
Casa Minas, designed by Sabella Arquitetura in southern Minas Gerais, Brazil, features a delta-shaped floor plan and natural materials like engineered wood, stone, and glass to create a warm, landscape-integrated retreat.
Architecture firm
Sabella Arquitetura
Location
Minas Gerais, Brazil
Structural engineer
ITA Engenharia
Typology
Residential › House
According to 《Taiping Huanyu Ji》, Yangzhou was a city where "from the Tang to the Ming and Qing dynasties, tea pavilions and waterside pavilions dotted the landscape, and every banquet was accompanied by performances."
Project name
Ya Rong Xuan · Beichen Hui Branch
Principal architect
Wu Wei
Design team
Liang Pengfei, Jia Qifeng, Wu Qibiao, Li Yan
Interior design
IN.X Design
Collaborators
Furniture Supplier: WUXIN Furniture Beijing. Copywriting: NARJEELING. Interior Styling: Song Jiangli, Li Weiwei, Ren Yiqiong
Lighting
Lumenworks Beijing
Typology
Hospitality › Restaurant
Rising boldly against the lush landscapes of Auckland, New Zealand, Pyramid Noir is a house where architecture meets art. Inspired by the timeless form of the pyramid, this home is a masterpiece of modern design, combining the raw warmth of brick with the sleek, industrial power of black metal.
Project name
Pyramid Noir
Architecture firm
Khatereh Bakhtyari Architect
Location
Auckland, New Zealand
Tools used
Midjourney AI, Adobe Photoshop
Principal architect
Khatereh Bakhtyari
Design team
Khatereh Bakhtyari Architect
Collaborators
Visualization: Khatereh Bakhtyari
Typology
Residential › House
Rabani Design: Hikari, the Japanese word for “light,” captures the soul of this project. More than a reference to physical illumination, it symbolizes clarity, serenity, and presence.
Architecture firm
Rabani Design
Tools used
Midjourney AI, Adobe Photoshop
Principal architect
Mohammad Hossein Rabbani Zade
Design team
Rabani Design
Typology
Residential › Villa
Welcome to a glimpse into our latest design project: a private spa oasis meticulously crafted within a modest 60 square meters. This compact sanctuary seamlessly blends luxury and functionality, offering a rejuvenating escape from the everyday.
Architecture firm
Ksenia Guziy
Location
Saint Petersburg, Russia
Photography
Aleksandra Dybrova
Design team
Simple Colors Design
Collaborators
Gendeleva Irina
Interior design
Ksenia Guziy
Typology
Hospitality › Spa
The Vyšehrad Railway Bridge embodies the tension between heritage and progress, a dilemma faced by historic cities worldwide. As a vital infrastructural link and cultural landmark within Prague’s UNESCO-listed urban fabric, its proposed demolition has sparked debate. However, an independent coalition of experts presents a compelling alternative—one...
Project name
Preservation of the Vyšehrad Railway Bridge
Architecture firm
Ian Firth [COWI] + Andreas Galmarini [WaltGalmarini]
Design team
Feasibility study: Ian Firth [COWI] + Andreas Galmarini [WaltGalmarini]. Third rail and urban surrounding design, local project coordination: Petr Tej [Bridge Structures] + Marek Kopeć [baugruppe]
Collaborators
Initiator: Vyšehrad Bridge Foundation (Nadační fond pro záchranu Vyšehradského železničního mostu) Initiator’s contact: Jan Havlíček, jan.havlicek; Night drone visualization: Monolot
Visualization
Michal Slusar | SDAR., Night drone visualization: Monolot
Typology
Preservation of Bridge
POP MART, a leading player in the designer toy market, has created numerous hit IPs over the last decade through its unique and innovative designs along with consistently excellent operational expertise. It has provided today's young generation with the instant "healing power" of emotional fulfillment.
Project name
POP MART Flagship Store (Sanlitun, Beijing), POP MART Flagship Store (IFC, Shanghai)
Architecture firm
THIRTY NINE
Built area
189 m², 148 m²
Typology
Commercial › Store

