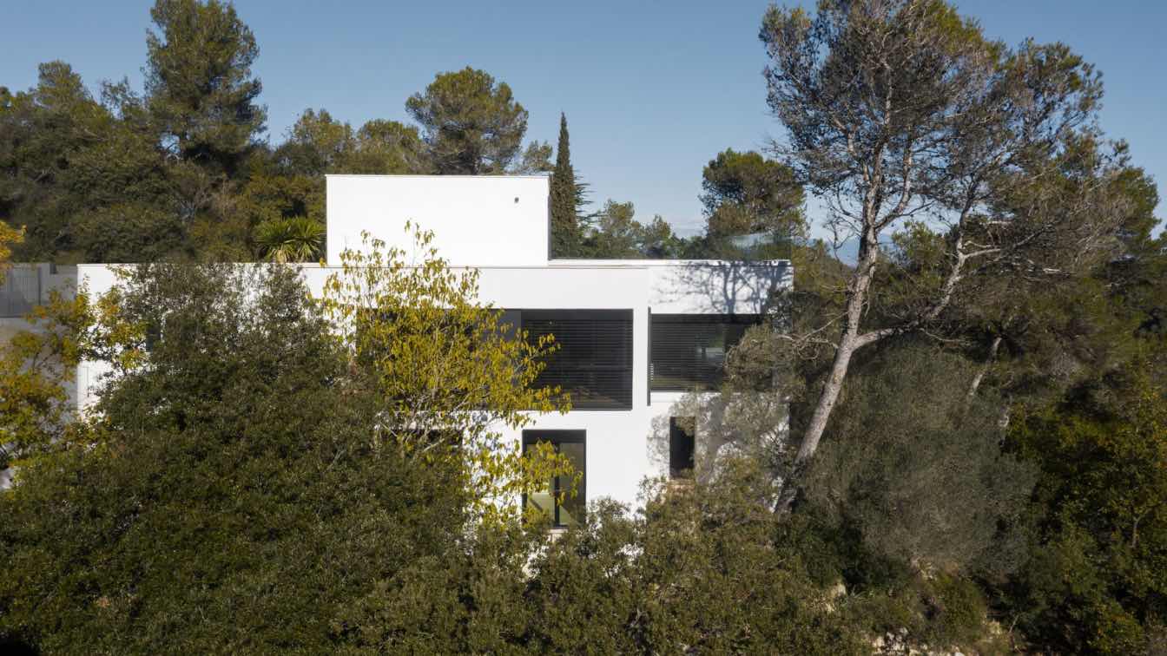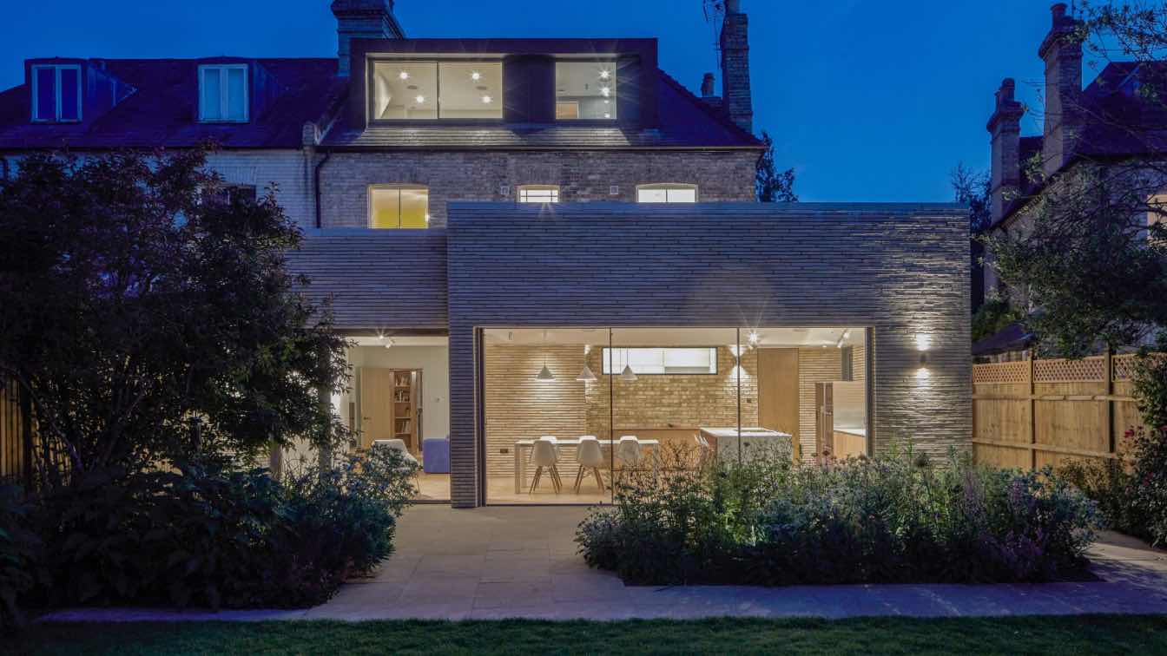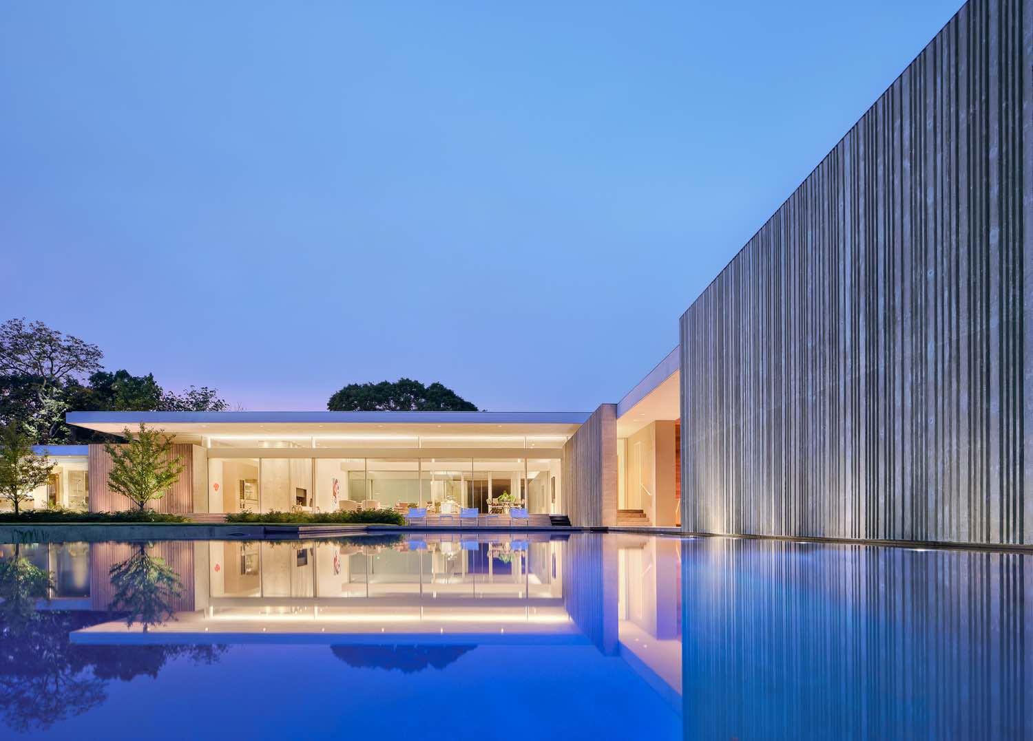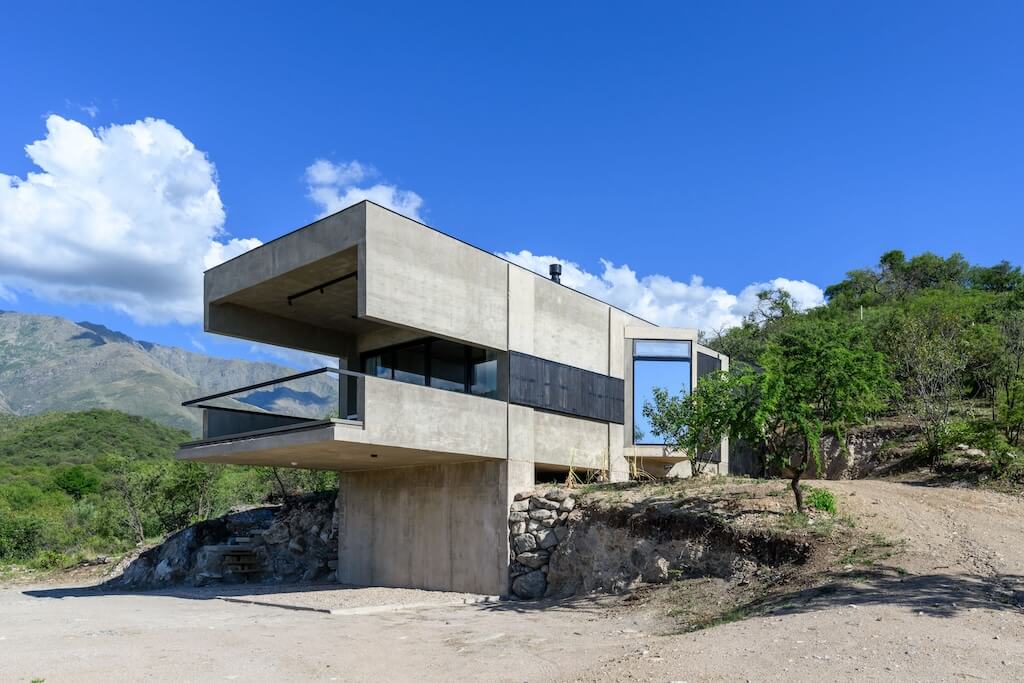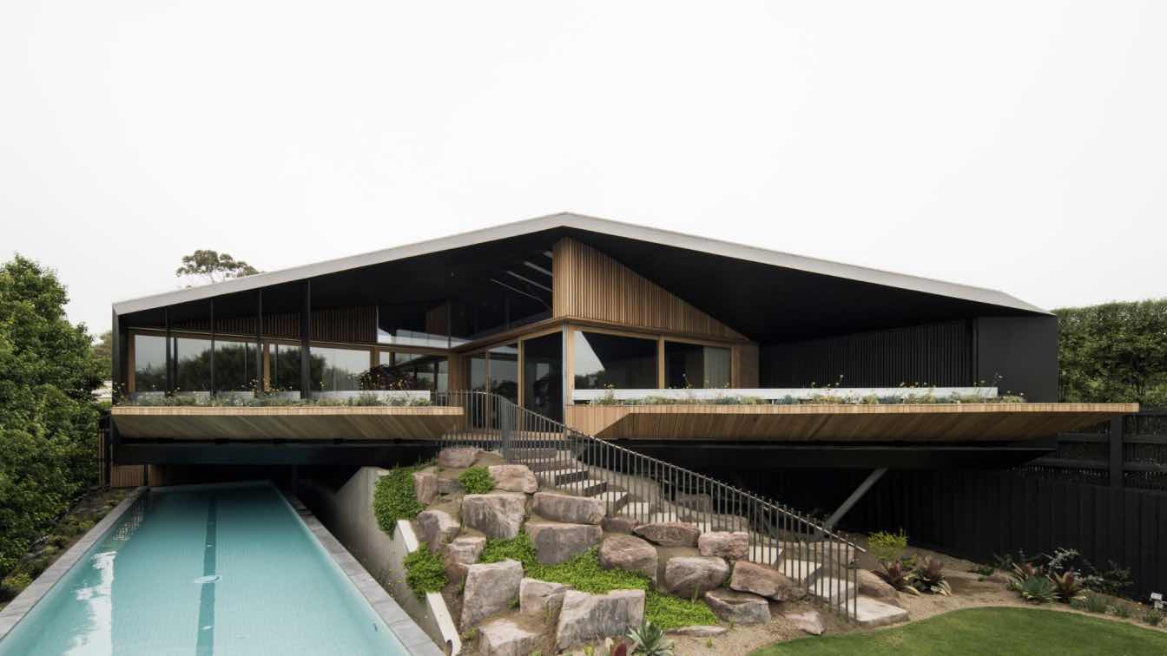LABANC.STUDIO: House in the forest is a project focused on the reconstruction of an existing two-generation home from the 1980s, which no longer met the typological and technological requirements for contemporary housing. Due to local regulations in Collserola Park near Barcelona, which prohibited new material modifications to the original structure, the house was stripped down to its skeleton, and its envelope was re-edited.
New spatial relationships were established both within the house and between the interior spaces and the exterior. The new facade is conceived from the outside as an abstract black and white composition of walls and windows, which allows the natural surroundings to stand out.


























