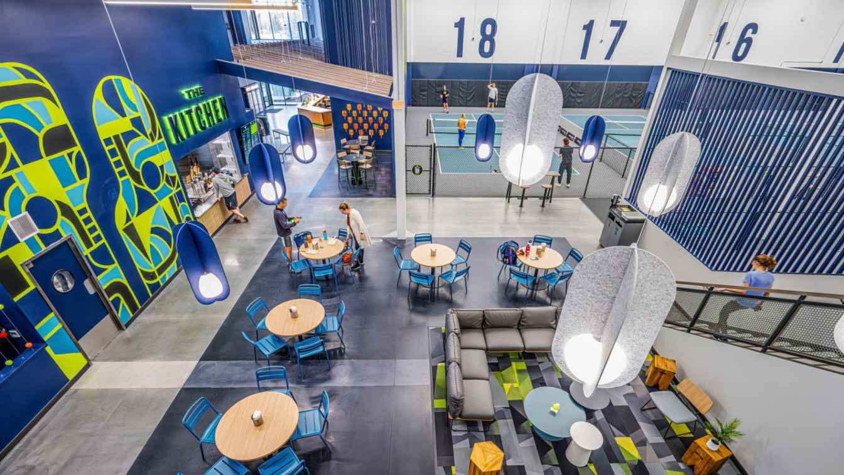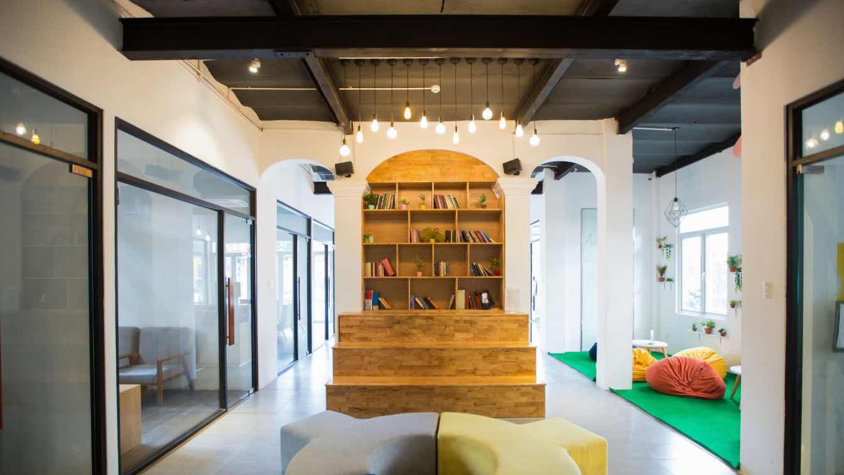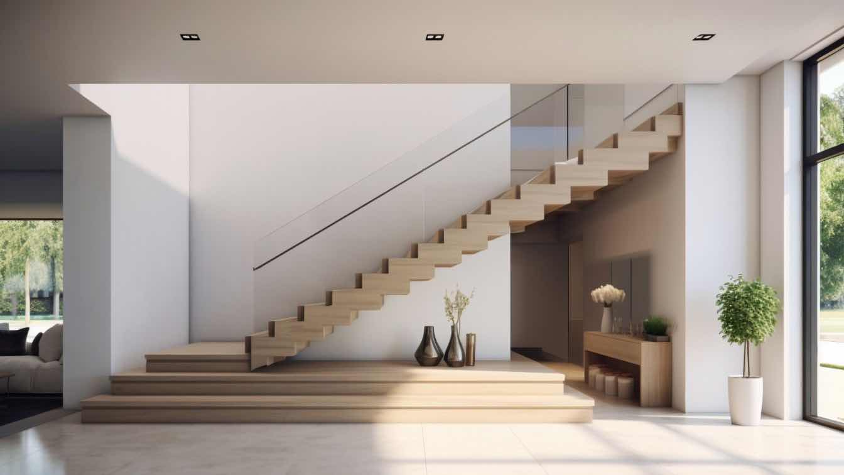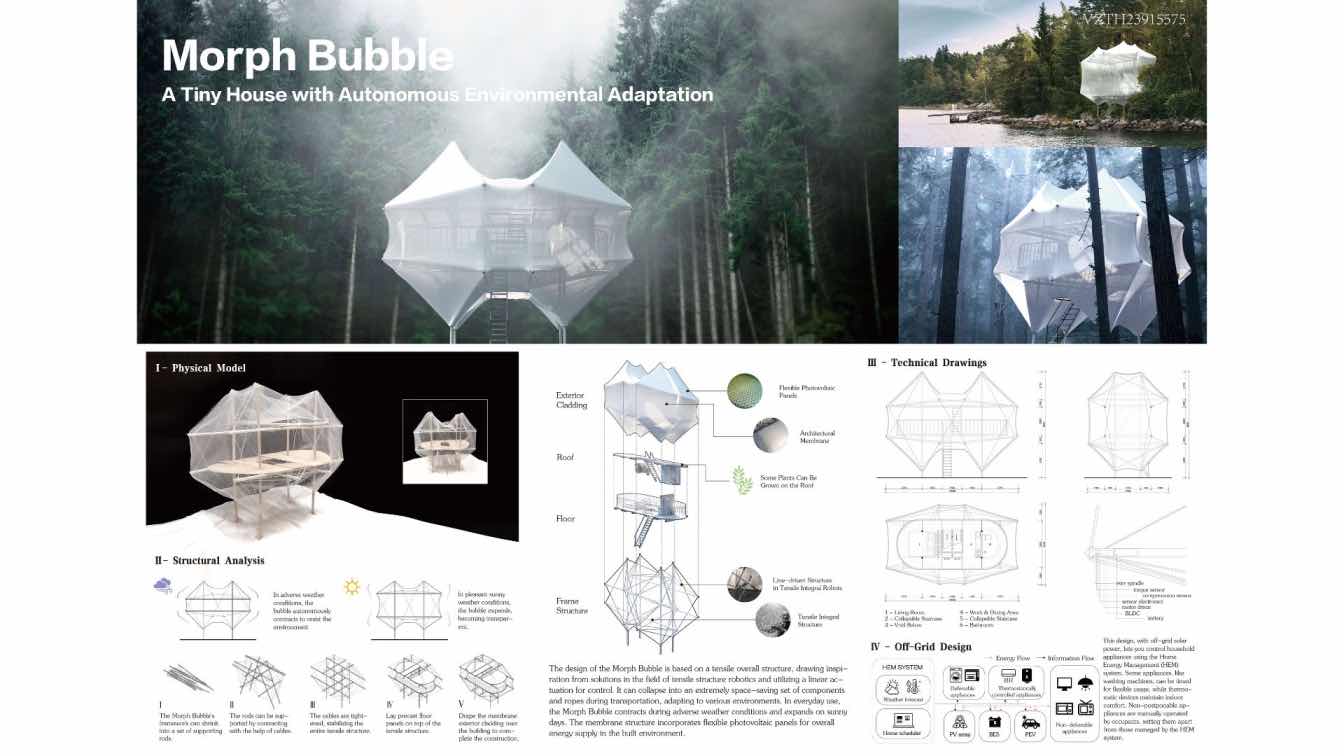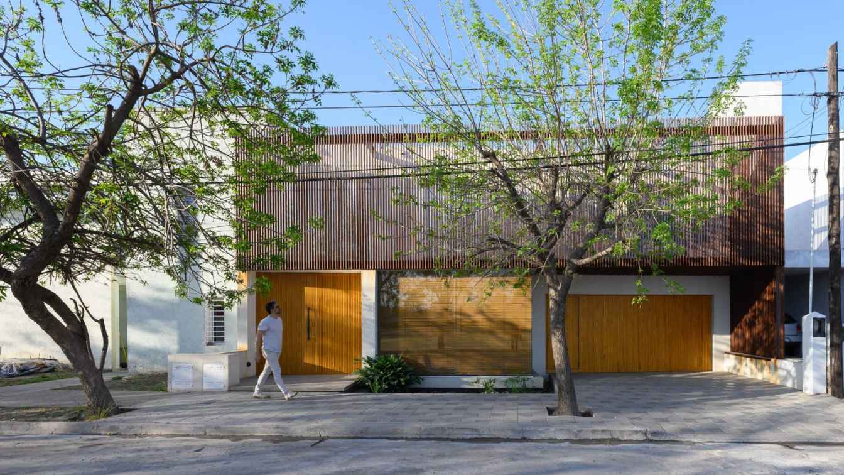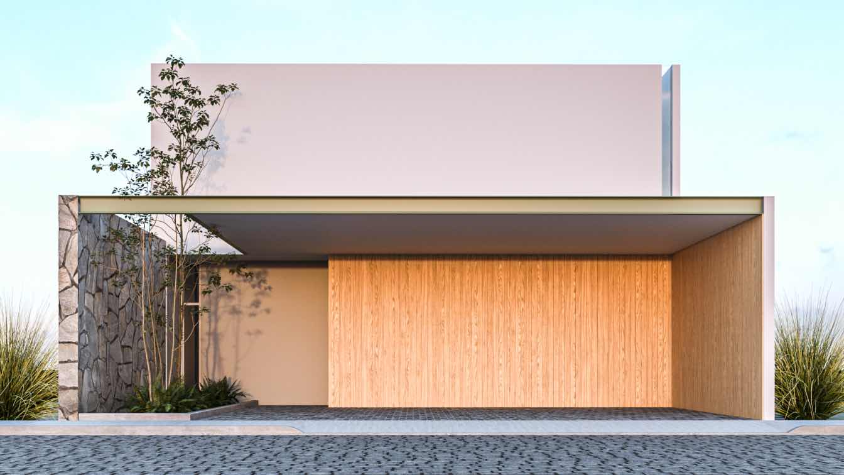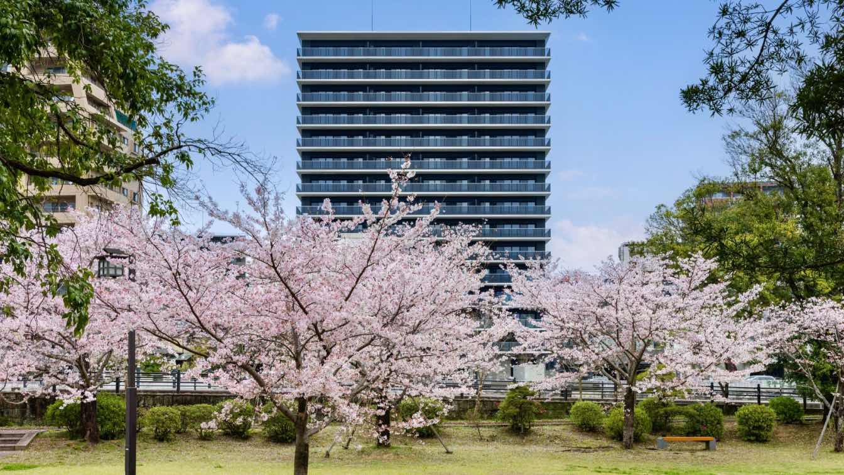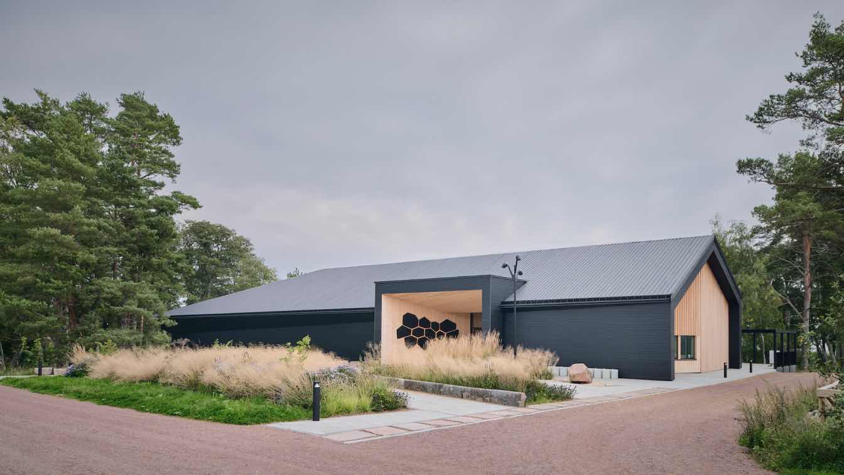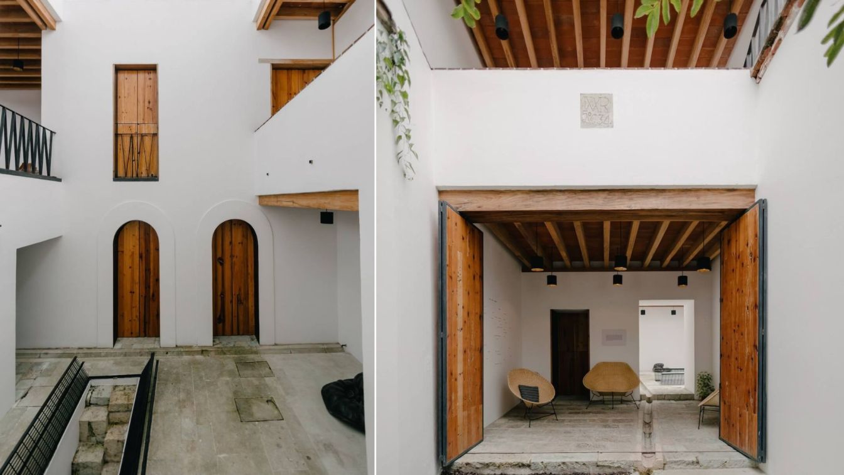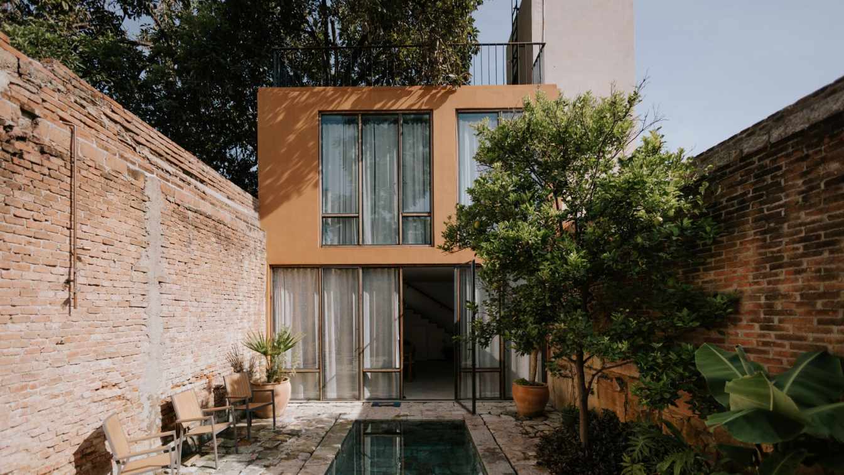Cushing Terrell was contracted as the design team to repurpose an industrial warehouse space into what would become The Flying Pickle in Meridian, Idaho. The Flying Pickle owners set out with a mission to create the Treasure Valley’s first premium indoor pickleball facility, offering the best pickleball experience in the nation.
Project name
The Flying Pickle
Architecture firm
Cushing Terrell
Location
Meridian, Idaho, USA
Photography
Bob Pluckebaum
Design team
Josh Shiverick, Project Manager. Jill Lee, Lead Interior Designer. Fatima Partida, Design Professional. Dave Burfeind, Electrical Engineering. Jeremy Wilson, Mechanical Engineering. Matt Houston, Structural Engineering. Josh Hersel, Principal in Charge
Collaborators
Furniture Vendor: Freeform Spaces. Muralists: Andie Kelly and Hawk Sahlein. Graphic Design: Gyst Design. Brands/Products: Acoustic Ceiling Products: Soelberg Industries ‘Blox’ Baffles. Flooring: Milliken Floors ‘Edge Lit’ carpet tiles. Sports Flooring: Sport Master Sports Surfaces ‘Standard Pro Cushion’ for courts; Ecore ‘Basic Fit’ Rubber Flooring. Decorative/Acoustical Lighting: Eureka Lighting ‘Tangram’ and ‘Quadrant’ Pendants; Frasch Acoustics ‘Cloud Lit’ Pendants. Moss Wall: Greenmood ‘Reindeer Moss’. Turf Flooring: Plae ‘Attack’. Furniture Partner: Freeform. Interior Signage: Advanced Signs
Interior design
Cushing Terrell
Structural engineer
Cushing Terrell
Environmental & MEP
Cushing Terrell
Construction
Stack Construction
Modern office fitouts are evolving to meet the changing needs of employees. Companies that incorporate these latest trends in their design can reap numerous benefits. This includes improved employee satisfaction, productivity, and well-being.
Photography
katemangostar
These days, there are many design options available for concrete flooring. With decorative concrete floors, you can create a winning floor design that will add texture and interest to any space.
International design competition platform Volume zero has announced the results of the Tiny House 2023 Architecture Competition. The Tiny House competition looked to celebrate individuality and sustainability through innovative designs redefining resourceful living.
Written by
Volume Zero Competition
Dynamism in architecture, In 2007, a program was developed and designed to grow with its inhabitants. The house is located in a small neighborhood of the city of Cordoba.
Architecture firm
Christian Schlatter
Location
Cordoba, Argentina
Photography
Gonzalo Viramonte
Principal architect
Christian Schlatter
Material
Metal, Glass, Wood
Typology
Residential › House
House C is called by this name according to the shape that is generated in the plan view.
Architecture firm
Qubox Arquitectura
Tools used
AutoCAD, SketchUp, Autodesk 3ds Max, Corona Renderer, Adobe Photoshop
Principal architect
Jhonny Ojeda Espinoza
Visualization
Jhonny Ojeda
Typology
Residential › House
This condominium is set to be constructed facing the Honmyo River, a first-class river and waterside space. Across the river lies Isahaya Park, home to the Megane Bridge, an important cultural property. Nearby, the Keigan Temple, established in 1605, indicates the region's rich historical context.
Project name
HORIZONS in Nagasaki
Architecture firm
SAKO Architects
Photography
Yousuke Harigane
Principal architect
Keiichiro Sako
Interior design
SAKO Architects
Fortress ruins on Åland Islands that were constructed as the most western stronghold of the Russian Empire in the first half of the 19th century led by Nicholas I of Russia, when Finland was a part of Russia.
Project name
Bomarsund Visitor Centre
Architecture firm
Daniel Andersson
Location
Bomarsund, Åland Islands
Principal architect
Daniel Andersson
Collaborators
Vegetation planning: Simons Trädgård. Artwork: Christoffer Relander. Archeological survey: Ark-Byroo Oy
Structural engineer
Kronqvist Bolagen Oy
Environmental & MEP
Electrical Engineering: Marel Ab. HVAC: Turing Ab
Landscape
Daniel Andersson
Construction
Ålands Bygg Ab
Material
Facade and roof cladding: Thermory AS Insulation: Hunton Oy. Floor tiles: Bricmate AB. Exterior electric lights: Bega, Selux.
Client
Landskapets Fastighetsverk, Exhibition: MYT AB. User: Ålands Museum
Status
Inaugurated June 2022. Honored by hosting the former Finnish president Sauli Niinistö and HM The King of Sweden Carl XVI Gustaf as its first official visitors
Typology
Cultural › Visitor Center
Casa Fortuna is a residential project that has been formulated based on the foundations of a traditional 16th-century building located in the historic center of the city of Oaxaca de Juárez, Mexico, by the multidisciplinary RootStudio workshop.
Project name
Casa Fortuna
Architecture firm
RootStudio
Location
Oaxaca City, Mexico
Principal architect
Joao Boto Caeiro
Interior design
RootStudio
Civil engineer
Nicolas Coello
Structural engineer
Nicolas Coello
Tools used
Hand Made Drawings
Material
Adobe, Ceramic Tiles, Lime, Wood, Stone (Cantera Verde From Oaxaca), Steel, Bricks
Client
Alma Veronica Mendez Garcia
Typology
Residential › House
Casa Hidalgo is a modern single volume building built on a 123 m² lot in the Historic Center of Oaxaca, Mexico, by the multidisciplinary architecture practice RootStudio. Starting with the remains of an 16th- century building that occupied the site, the studio led by João Boto Cæiro went about recycling and restoring what was left to develop a con...
Project name
Casa Hidalgo
Architecture firm
RootStudio
Location
Oaxaca City, Mexico
Principal architect
Joao Boto Caeiro
Interior design
RootStudio
Civil engineer
Nicolas Coello
Structural engineer
Nicolas Coello
Tools used
Hand Made Drawings
Material
Adobe, Ceramic Tiles, Lime, Wood, Stone (Cantera Verde From Oaxaca), Steel, Bricks, Glass
Typology
Residential › House

