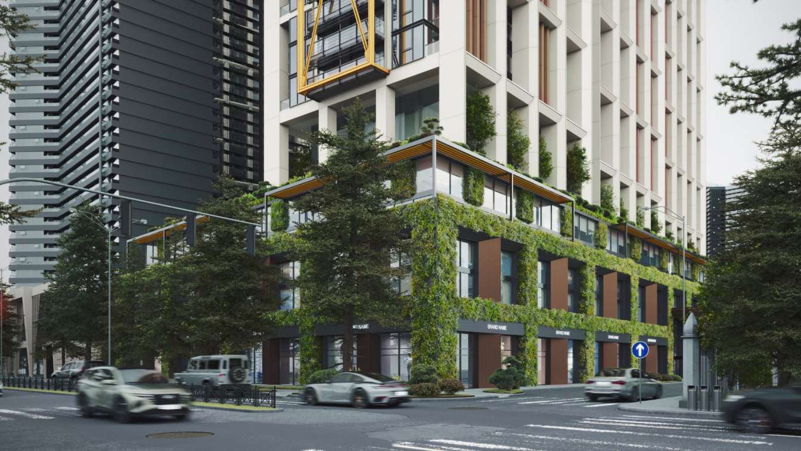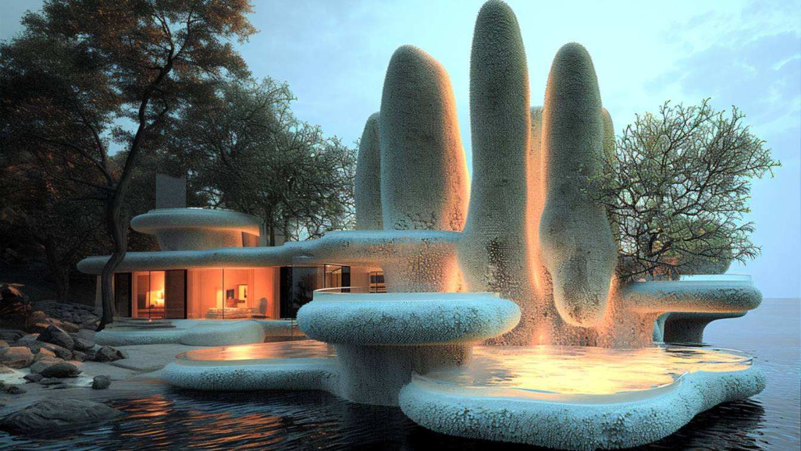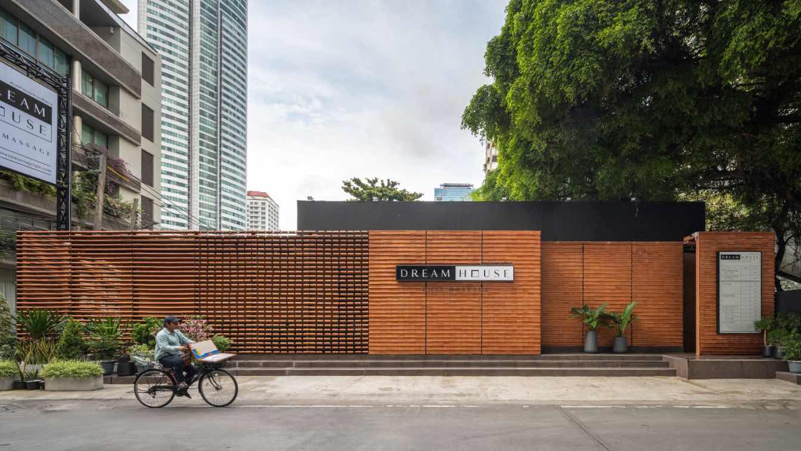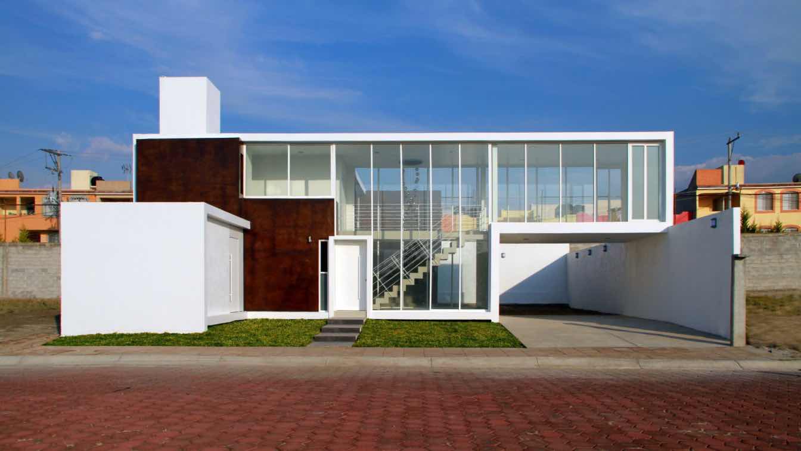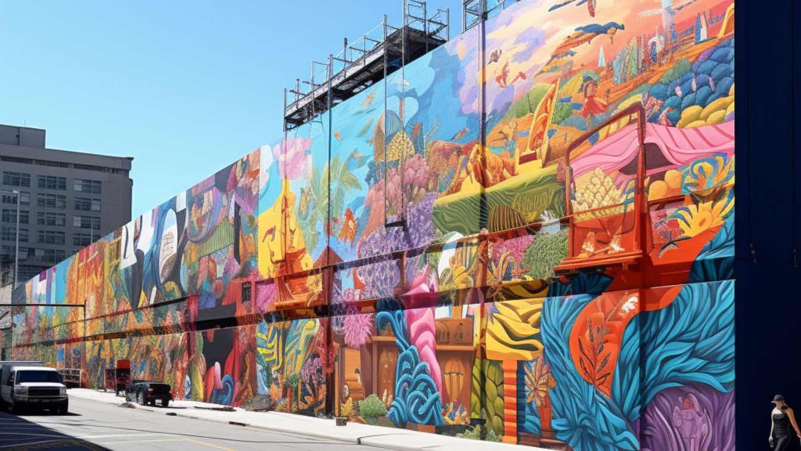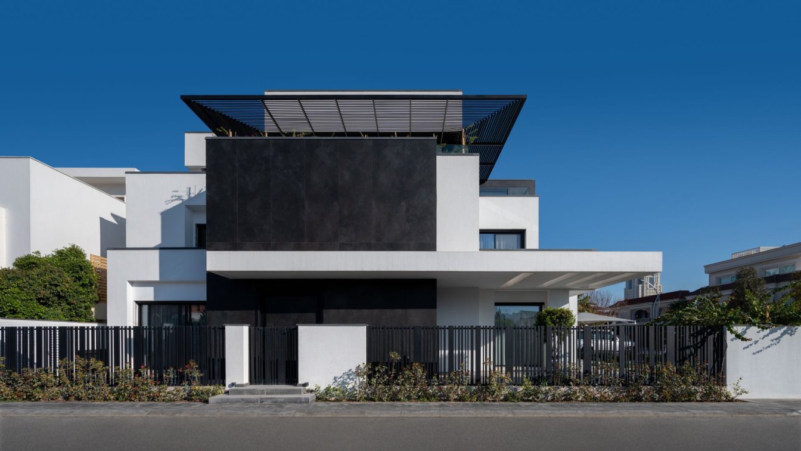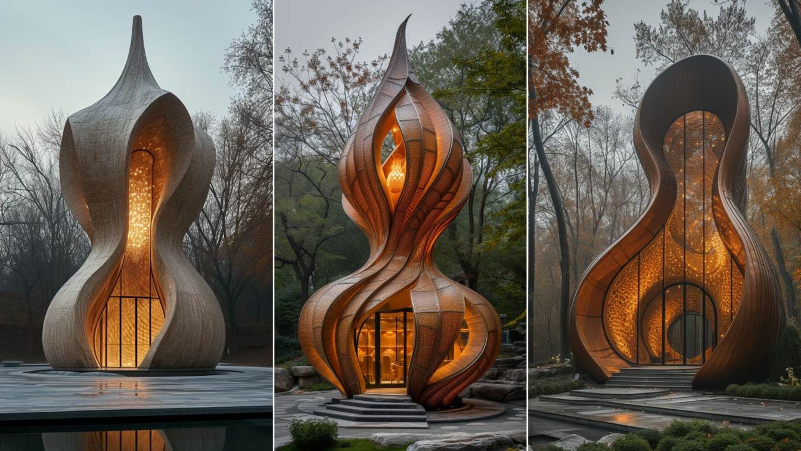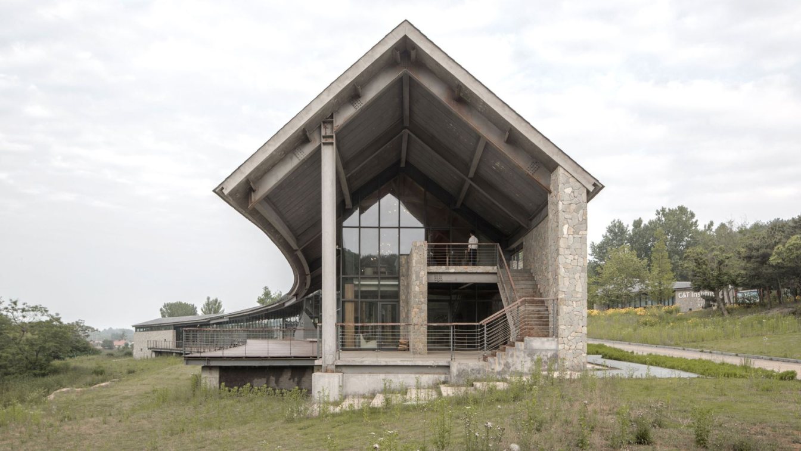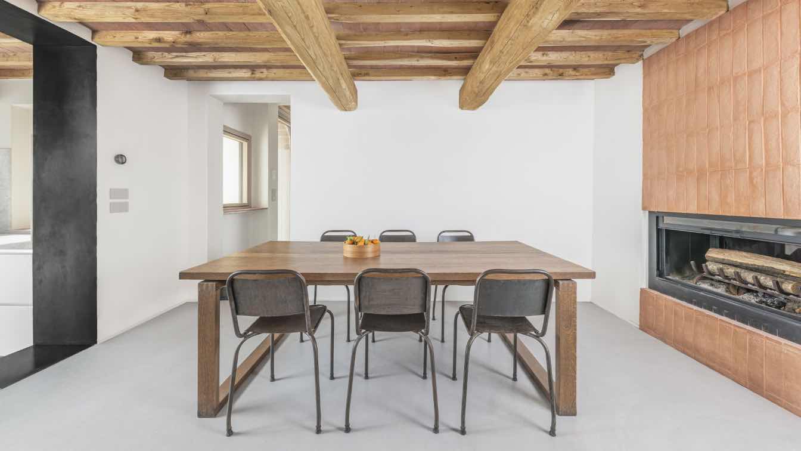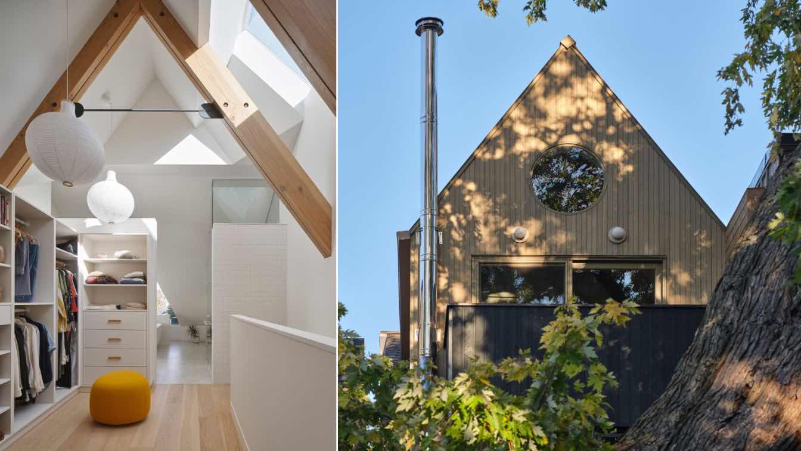The architectural structure of the complex is divided into two main parts: a vibrant green podium housing commercial facilities and three multi-story residential complexes. The podium features a refreshing green terrace and a captivating swimming pool, offering residents a serene oasis within the bustling city. One of the most remarkable and distin...
Architecture firm
SPECTRUM Architecture
Tools used
Autodesk 3ds Max, Adobe Photoshop
Principal architect
David Nikuradze
Design team
SPECTRUM Architecture
Visualization
SPECTRUM Architecture
Status
Under Construction
Typology
Residential › Residential Complex
In the realm where the azure sea meets the golden sands, a sanctuary emerges, its design intricately woven with the timeless allure of sea creatures, particularly the delicate beauty of sea corals. This beach villa stands as a testament to architectural ingenuity, blending seamlessly with the natural landscape while evoking a sense of wonder akin t...
Project name
Coral Serenity, A Coral-Inspired Retreat
Architecture firm
Setareh Ilka
Tools used
Midjourney AI, Adobe Photoshop
Principal architect
Setareh Ilka
Visualization
Setareh Ilka
Typology
Residential › House
“ Stand out amidst the chaos with the simplicity of the material” The concept of ensuring privacy through a brick wall is implemented using clay bricks as the primary material in the design. These bricks are chosen for their easy availability and are produced in large quantities in Thailand.
Project name
Dream House Thai Massage and spa l Sukhumvit
Architecture firm
TASA NA
Location
Bangkok,Thailand
Photography
Rungkit Charoenwat
Principal architect
Chalermchai Asayot
Client
Dream House Thai Massage and spa
This 261 m2 house is built on a 298m2 plot of land, which is a fluid space, contained by a continuous ribbon that folds vertically and horizontally, generating slabs and walls, which in turn become completely open or closed facades according to to specific function and orientation.
Project name
Casa Trinidad
Architecture firm
Racma Arquitectura
Location
Texcoco, Estado de México, Mexico
Photography
Arturo Chávez, Carlos Anadón
Principal architect
Rubén Calderón
Structural engineer
Rubén Calderón
Environmental & MEP
José Luis Hernández
Lighting
José Luis Hernández
Supervision
Rubén Calderón
Visualization
Carlos Enríquez
Material
Concrete, Glass, Steel
Typology
Residential › House
Majid Al Futtaim Development, part of Majid Al Futtaim, today announced the launch of a new collaboration with Dubai Culture and Arts Authority (Dubai Culture) and American University in Dubai (AUD) that will see students harness the power of AI to create artistic representations of Dubai in the future.
Written by
Majid Al Futtaim Development
Photography
Majid Al Futtaim Development
The house locates in the city of Erbil in the Kurdistan region of Iraq; it spans across 600 square meters and its thoughtfully designed to harmonize with its surroundings while providing a luxoriuos living experience. Our main task as an architect was to create a house practically working in terms of functionality and privacy.
Architecture firm
SBA Consultants
Location
Erbil, Kurdistan region of Iraq
Photography
Harem Sewaisi
Principal architect
Bryar Ali, Ahmad Ismaeel
Typology
Residential › House
Embark on a journey of cultural celebration as we construct a pavilion inspired by the distinctive shape of the pomegranate, an enduring symbol of fertility, abundance, and good fortune in Iranian culture. This architectural marvel pays homage to the rich tapestry of traditions woven into the fabric of Iranian society, capturing the essence of pros...
Project name
Pomegranate Haven Pavilion
Architecture firm
Kowsar Noroozi
Tools used
Midjourney AI, Adobe Photoshop
Principal architect
Kowsar Noroozi
Design team
Kowsar Noroozi
Visualization
Kowsar Noroozi
Typology
Cultural Architecture > Pavilion
The entrance to Dragon Mountain natural tourist site is marked by a view of the mountain within the axis of the site’s entrance alley. This alley splits into two separate lanes once entered site: one lane climbs up towards the mountain and the other descends slightly towards two small ponds, situated on a lower level and surrounded by trees.
Project name
Dragon Mountain Tourist Center
Architecture firm
Aurelien Chen / Urban and rural planning and design institute of CSCEC
Photography
Aurelien Chen (except drone photographs courtesy of Rizhao Fada Jituan)
Principal architect
Aurelien Chen
Design team
Aurelien Chen, Ma Jing, Wang Manyu
Collaborators
Technical collaborator: Lifeng Architecture Studio; Partners in charge: Aurelien Chen, Wu Yixia (Urban and rural planning and design institute of CSCEC); Design Institute: Urban and rural planning and design institute of CSCEC
Interior design
out of design scope
Built area
1700 m² (designed area: 2400 m²)
Client
Rizhao Fada Jituan
Casa Citerna is the result of a renovation and energy redevelopment carried out on a private house located in the Florentine Chianti. The house was originally part of a historic building later divided into several units.
Project name
Casa Citerna
Architecture firm
Officina Abitare
Photography
Leonardo Morfini
Design team
Matteo Pierattini, Sara Bartolini
Supervision
Matteo Pierattini
Construction
Matteo Pierattini
Material
Terracotta, lime, chestnut wood and stone
Typology
Residential › House
Located in Toronto’s Leslieville nieghbourhood, House Caroline emerges as a contemporary A-framed addition to a historic 1850s Victorian home. What was once a partitioned dim residence has been transformed into an open, warm, and brilliantly illuminated sanctuary for a growing family.
Project name
HOUSE CAROLINE
Architecture firm
REIGN ARCHITECTS
Location
Toronto Ontario, Canada
Photography
Riley Snelling
Principal architect
Jacob JeBailey
Structural engineer
Contact Engineering
Landscape
Reign Architects
Lighting
Reign Architects
Construction
Hummingbird Hill Homes
Typology
Residential › House

