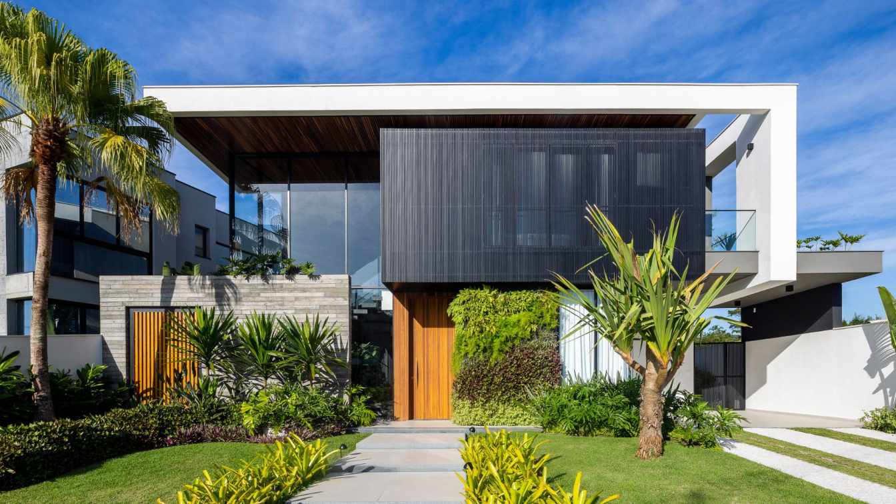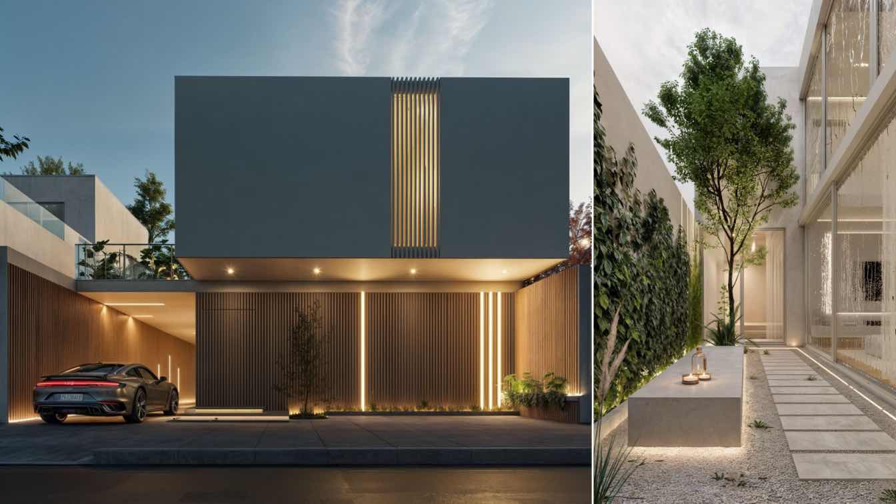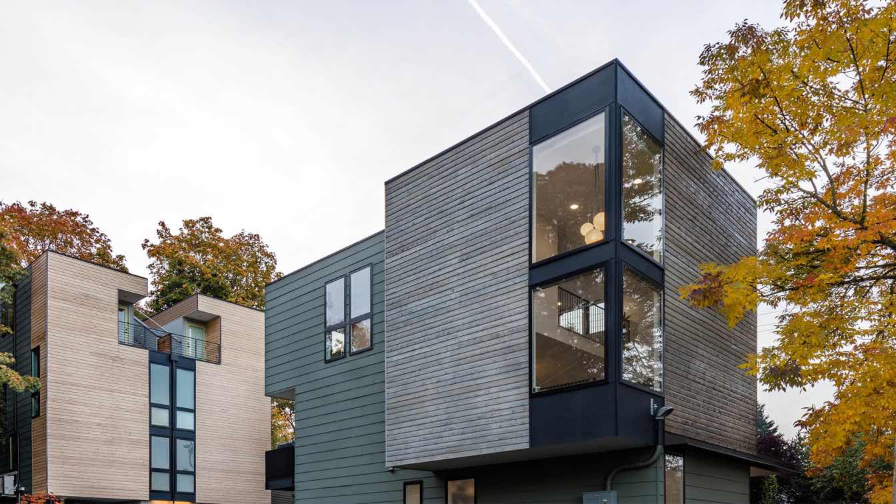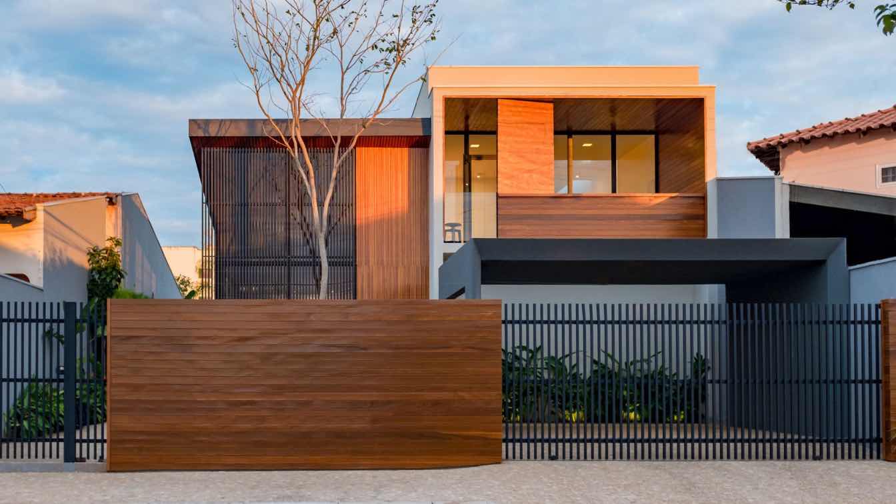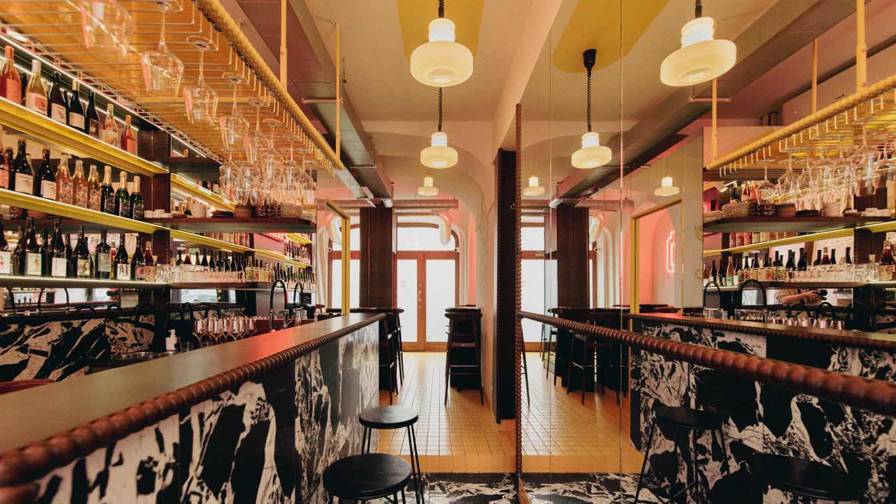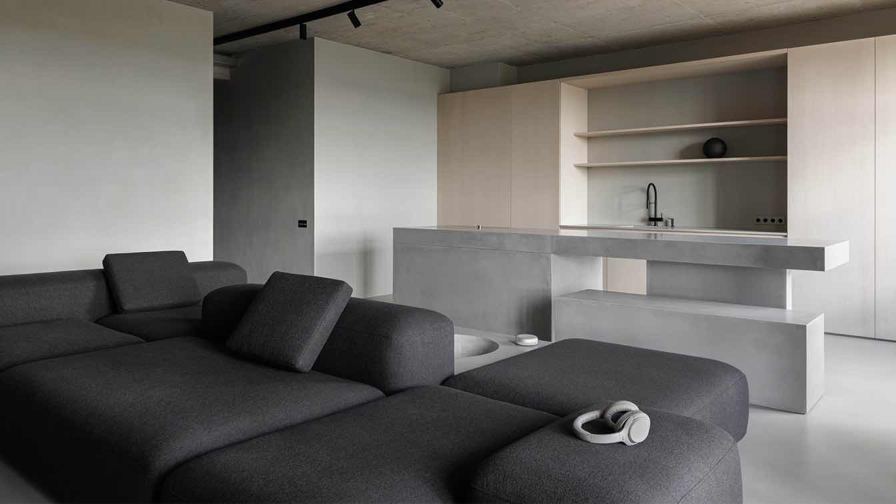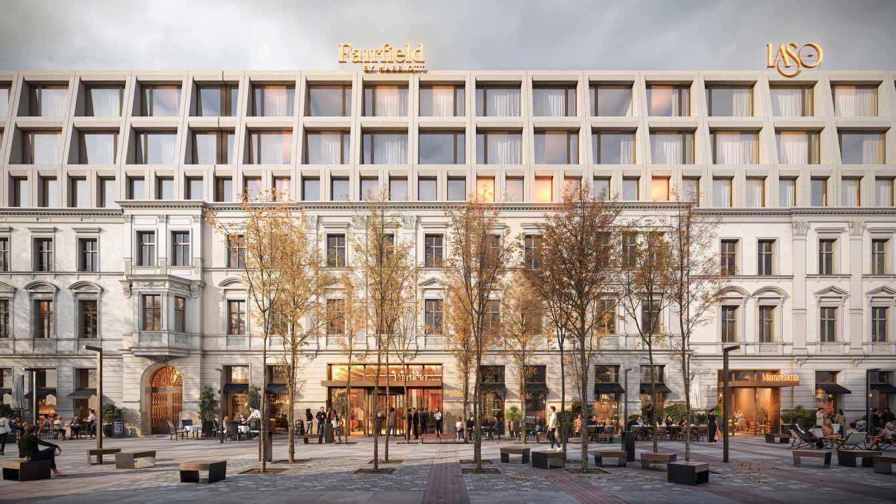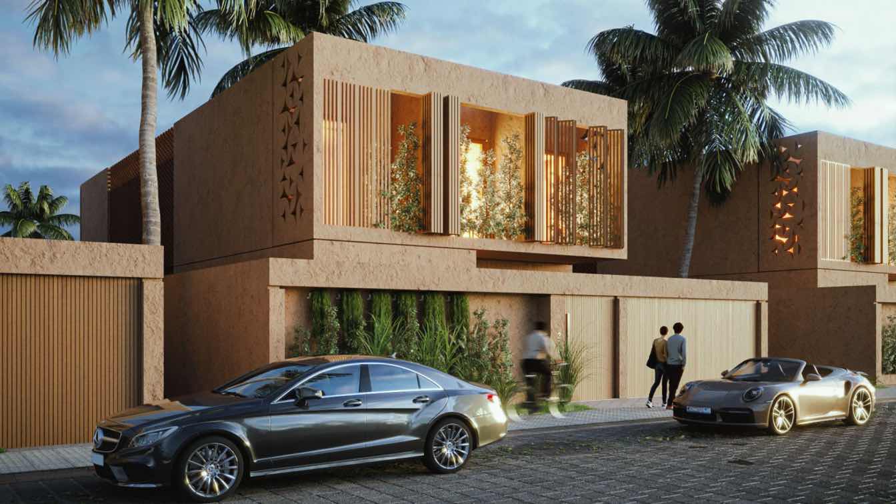The project for Casa D31 located on the beach of Riviera de São Lourenço, São Paulo coast, was designed to receive a young couple with two children, who were looking for a beach house to house and receive family and friends on the weekend, enjoying moments of leisure and rest and that, at the same time, could connect with the elements of the native...
Architecture firm
Raiz Arquitetura
Location
Riviera de São Lourenço, São Paulo, Brazil
Photography
Leonardo Giantomasi
Principal architect
Elias Souza, Alexandre Ferraz
Design team
Team: Leila Lemos / Sabrina Borotto / Guilherme Alonso Souza / Alexandre Nascimento • Interns: Laura Aguiar, Livia Guazzelli, Nabila Sukrieh e Tatiana Ordine
Site area
Land area: 533.08 m²
Structural engineer
Osny Machado de Lima Junior
Landscape
Semente Nativa (Mauricio Nunes Veiga)
Construction
Raiz Arquitetura
Material
Concrete, Wood, Glass, Stone
Typology
Residential › House
Some homeowners develop great feelings of dread whenever there is a potential plumbing problem in their home. Others are less stressed because they are on first-name terms with a local plumber and know they will have the problem sorted in no time. The ones in the latter camp are fortunate enough to have found a completely reliable and trustworthy p...
The project is the renovation and expansion of a house from the 1960s in a residential area of Montpellier. Its rational and flat roof typology presents interesting potential with a view to adding additional volume. The extension aims to offer a living space more closely linked to the garden. The project is the composition of simple vertical and ho...
Architecture firm
Brengues Le Pavec architectes
Location
Montpellier, Hérault, France
Photography
RBrengues Photos
Material
Stamped Concrete, Stone on the ground. Inside, Wooden Panels
Typology
Residential › House
Alba Residence, prioritizes privacy, combines modern architecture and minimalism to encourage introspection and personal connection to nature.
Project name
Residence Alba
Architecture firm
Jorge Vintimilla Arquitecto
Location
Guano, Chimborazo, Ecuador
Tools used
AutoCAD, ArchiCAD, Autodesk 3ds Max, V-ray, Adobe Photoshop
Principal architect
Jorge Vintimilla
Design team
Jorge Vintimilla
Collaborators
Jahir Nuñez, María José Sanchez, Shirley De la Cruz, Eugenio Illapa, Alex Regalado
Visualization
Jorge Vintimilla
Typology
Residential › House
Rapidly escalating construction costs in Seattle have resulted in high volume, low quality market rate housing. 2018 construction costs in Seattle were among the highest in the world, averaging $280/SF, and the high cost of construction has led to a proliferation of housing severely lacking in character, transforming Seattle into neighborhoods of...
Project name
Tsuga Townhomes
Architecture firm
Wittman Estes Architecture+Landscape
Location
Seattle, Washington, USA
Photography
Miranda Estes
Design team
Matt Wittman AIA LEED AP, Jody Estes, Naomi Javanifard, Ashton Wesely, Jen Sutherland, Faith Swickard, Julia Frost
Structural engineer
Joshua Welch Engineering
Construction
Witttman Estes
Typology
Residential › Housing
Located in the city of Nova Granada, in the countryside of São Paulo, the Casa Granada project stands out for the fusion between the construction solutions of the architecture office Estúdio HAA! and the specificities and demands of the clients.
Project name
Casa Granada
Architecture firm
Estúdio HAA!
Location
Nova Granada, Sao Paulo, Brazil
Photography
Evandro Oliveira
Principal architect
Homã Alvico
Collaborators
Marcela Céspedes, Luiza Andrade, Felipe Zevoli
Construction
Felipe Zevoli
Typology
Residential › House
In the heart of Warsaw's Śródmieście district, on Zgoda Street, hides a gem of the capital's wine scene - the BRAĆ wine bar. This small place with an area of only 27 m² became a creative and functional challenge for the designers from the mode:lina™ studio, consisting of: Kinga Kin, Paweł Garus and Jerzy Wożniak - known for their numerous HoRe...
Project name
BRAĆ 2.0. ZGODA
Architecture firm
mode:lina™
Location
ul. Zgoda 3/5, Warszawa, Poland
Photography
Patryk Lewiński
Design team
Paweł Garus, Jerzy Woźniak, Kinga Kin
Completion year
March 2024
Typology
Hospitality › Bar
The interior was created for a young creative couple with excellent taste and vision, so despite the challenging task that the designer faced, the discussion was easy.
Architecture firm
Azbuka Dom Studio
Location
Saint Petersburg, Russia
Principal architect
Vitaly Bitiev
Design team
Vitaly Bitiev
Collaborators
Tatiana Litsis
Interior design
Vitaly Bitiev
Environmental & MEP engineering
Supervision
Tatiana Litsis
Client
wishes to stay anonymous
Typology
Residential › Apartment
Revitalization is a transformative process that promotes urban development and mitigates many challenges faced by cities. It rejuvenates city centres and safeguards historical heritage. In some instances, such as Katowice’s Dworcowa Quarter, the impact of revitalization extends far beyond simply restoring the splendour of historic buildings.
Photography
Konior Studio
Artemis Interior developed this concept in collaboration with RVAD Studio, an award-winning architecture firm based in Tehran, Iran. The brief was to create a modular, sustainable house for the hot climate of Dubai.
We integrated historic features of architecture in the region, specifically utilizing the iconic ‘windcatcher’ and courtyard system...
Architecture firm
RVAD Studio in collaboration with Artemis Interior
Tools used
AutoCAD, Rhinoceros 3D, Adobe Photoshop
Principal architect
Hassan Dehghanpour
Design team
Shalise Barnes & Jelena Markovic
Collaborators
Marzieh Pourramezan, Alireza Khademi
Visualization
RVAD Studio
Client
Buildner House of the Future Competition, Architizer A+ Awards
Status
Sustainable Unbuilt Project
Typology
Residential › Villa

