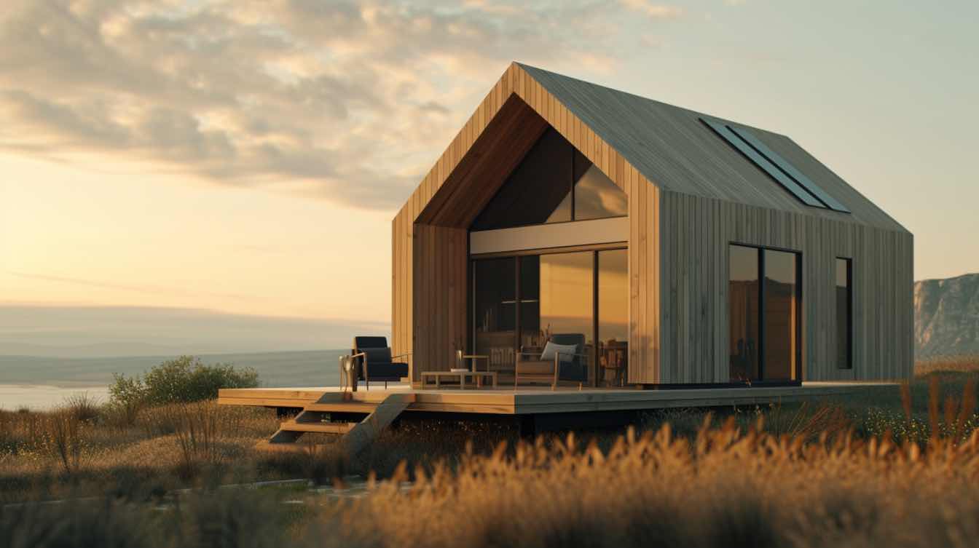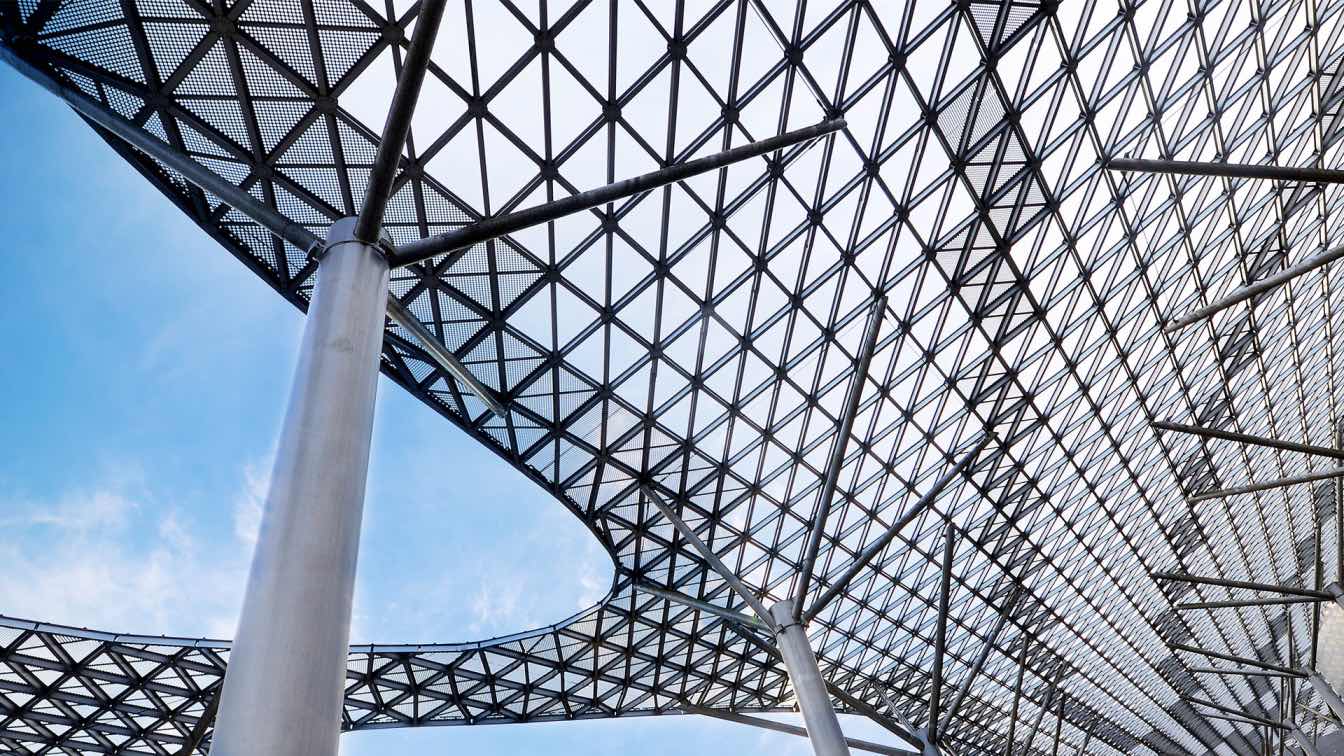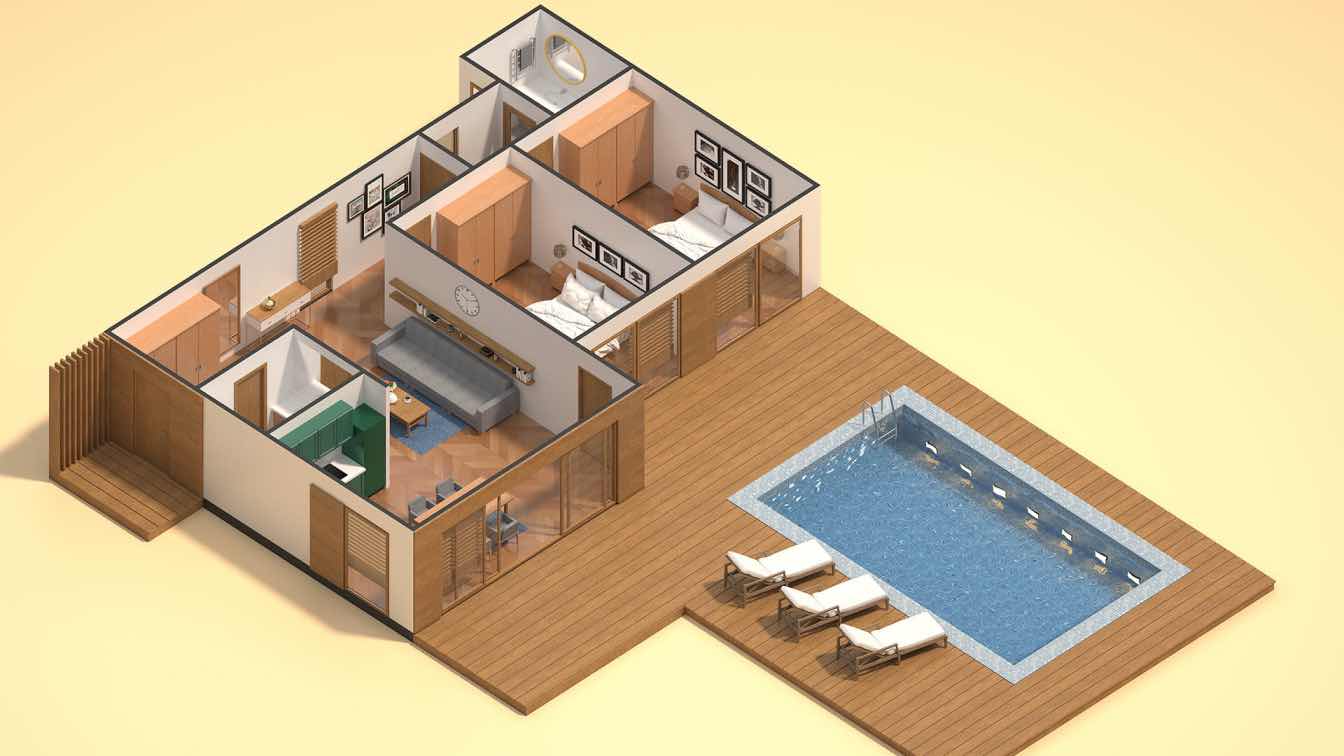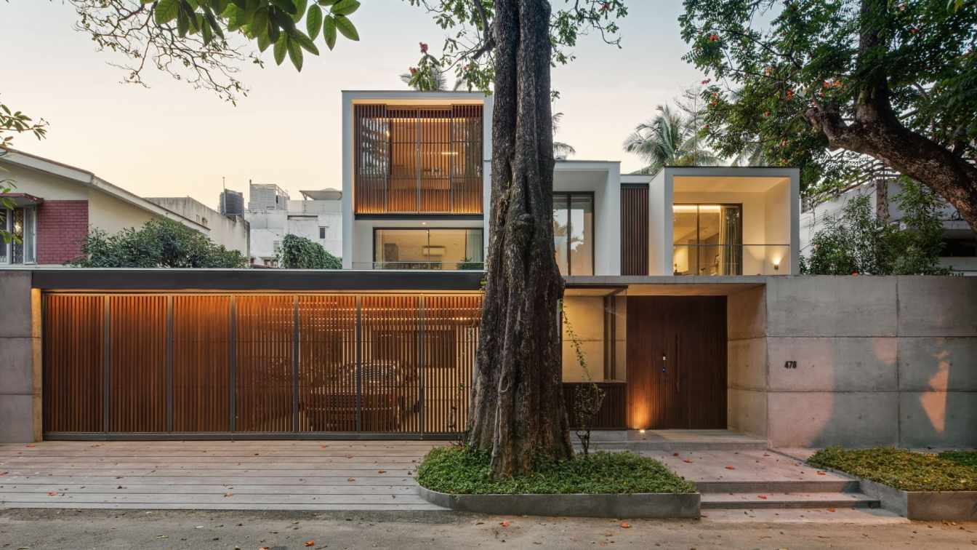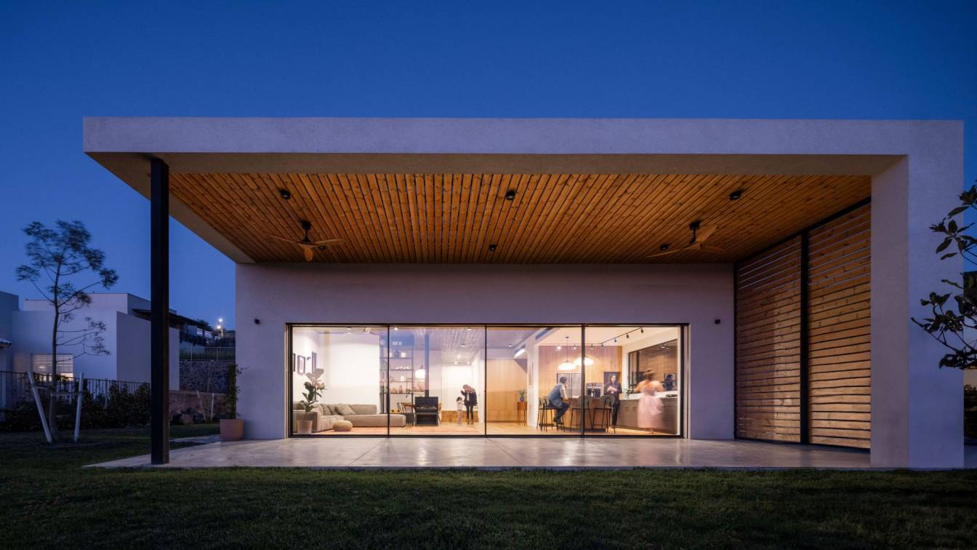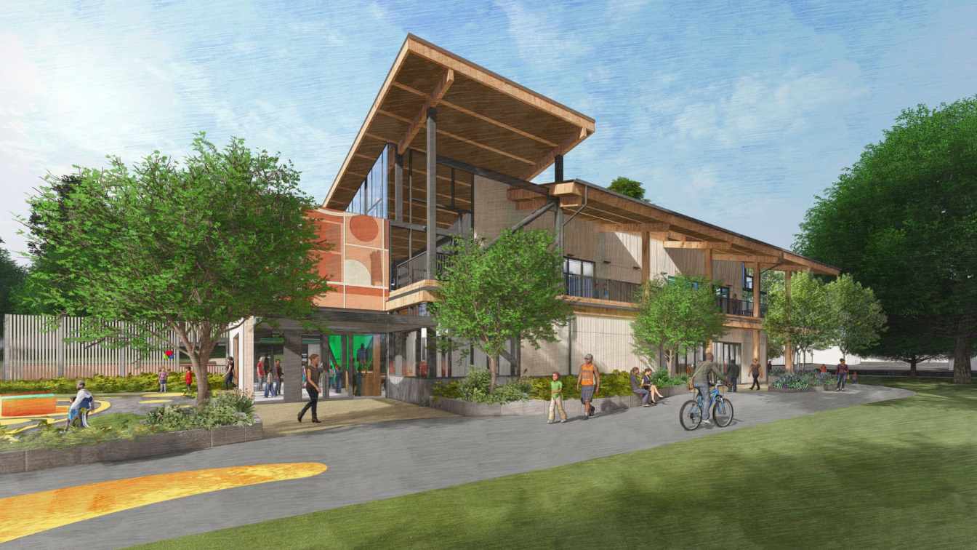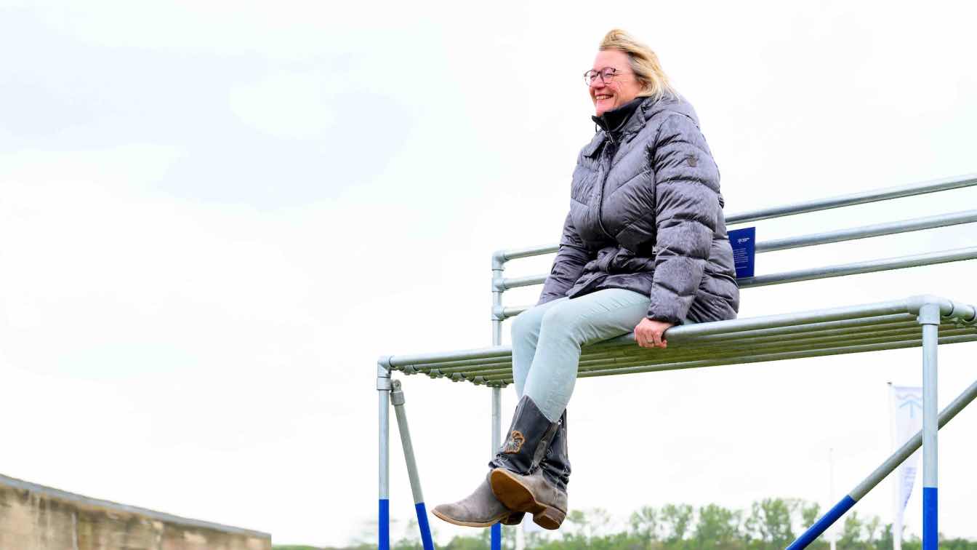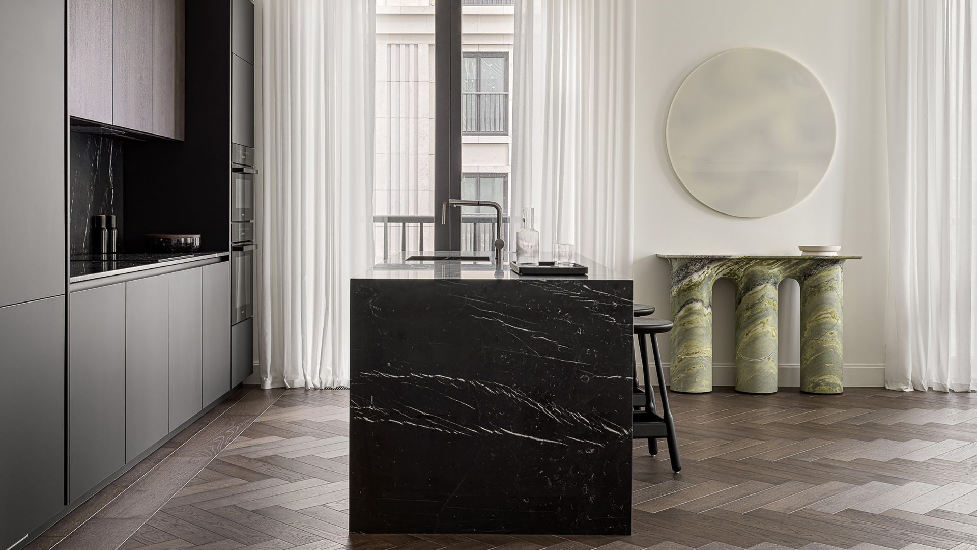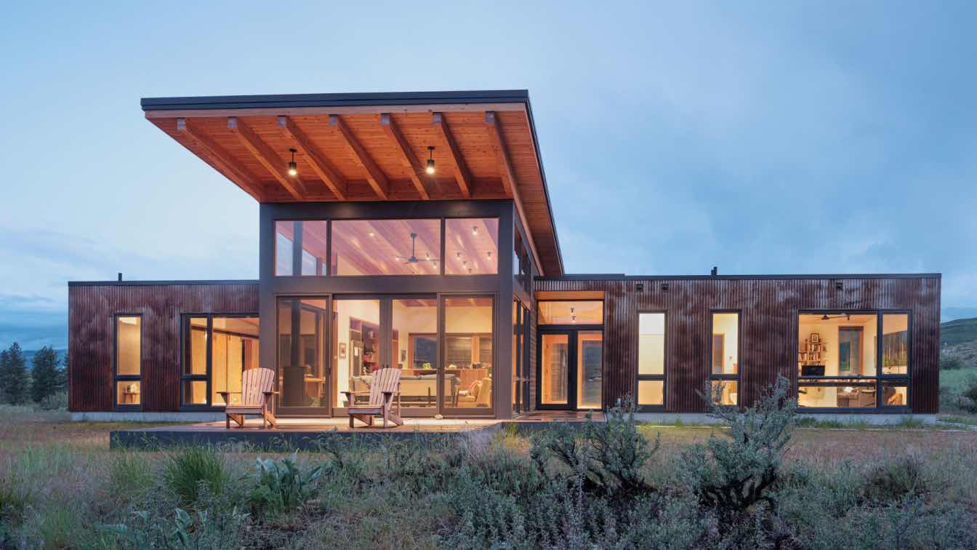Single wide manufactured homes are gaining popularity among families due to many factors. These homes offer families the chance to own a beautiful and comfortable home without breaking the bank. So, if you're looking for the perfect family home that offers all these benefits and more, consider choosing a single wide manufactured home.
Metal is at the core of several industries, making skyscrapers and jumbo jets possible. Check out our Architecture content to find new and creative uses for metal in buildings today!
Open floor plan homes are getting more popular because they are beautiful and practical. They help families spend more time together easily.
Picking a skilled solar PV installer for your home is super smart. They know all the details, use high-quality stuff, make a custom plan, and handle all the permits. This means less stress for you and a better solar system that works great.
A minimalistic house in Bengaluru designed around the two African tulip trees fosters a deep sense of belonging for its dwellers. Nestled within the urban fabric of Koramangala, Bengaluru, the residence is designed to accommodate a family of four.
Architecture firm
Studio Detail
Location
Koramangala, Bengaluru, India
Photography
Shamanth Patil J
Material
Concrete, Wood, Glass, Steel, black basalt stone
Typology
Residential › House
The views of the Golan Heights, Hula Valley and Naftali Mountains visible from the boundaries of the plot they purchased in the expansion of Kibbutz Gonen, led the couple to commission a particularly successful project - the creation of a minimalist house with large openings, optimally expressing the pristine natural surroundings.
Project name
Endless View
Architecture firm
Inon Ben-David
Location
Kibbutz Gonen, Israel
Principal architect
Inon Ben-David
Interior design
Inon Ben-David
Typology
Residential › House
The Mosswood Park Master Plan and new Community Center will create a vibrant destination for civic, cultural, social, educational, and recreational activities. The Park and Center will be inclusive of a diverse community of users, accessible, flexible in use, and thoughtfully designed. The new mass timber building will integrate thoughtfully within...
Project name
Mosswood Park Community Center & Park Master Plan Location: Oakland, California, USA
Architecture firm
Leddy Maytum Stacy Architects
Location
Oakland, California, USA
Design team
Marsha Maytum, Ryan Jang, Dominique Elie, Cecily Ng
Completion year
Summer 2025
Collaborators
Architecture / Interiors: Leddy Maytum Stacy Architects; Landscape Architect: Einwiller Kuehl; Community Engagement: Art is Luv; Contractor: JUV; Civil: BKF Engineers; Structural: IDA Structural Engineers; MEP: Integral; Waterproofing: SGH
Visualization
Leddy Maytum Stacy Architects, Einwiller Kuehl
Typology
Community Center
Abelen Architectuur designed the artwork Steiger for the Watersnoodmuseum (Flood Museum). The Steiger is an installation that contributes to awareness of climate change and thereby related problems. The artwork shows the consequences if we do too little to slow down climate change.
Project name
De Steiger - Artwork Watersnoodmuseum
Architecture firm
Abelen Architectuur
Location
Watersnoodmuseum (Flood Museum), Ouwerkerk, The Netherlands
Photography
Sandra Schimmelpennink
Principal architect
Rick Abelen
Supervision
Abelen Architectuur
Visualization
Abelen Architectuur
Tools used
SketchUp, Adobe Photoshop
Construction
Abelen Architectuur
Babayants Architects: Vesper Tverskaya is a club house with apartments that are finished. The builder has done the engineering, finished the walls, floor and ceilings, and the kitchen and bathrooms are completely finished. We were invited to finish the interior: to assemble the concept, adding furniture, fixtures and fittings, closets, art.
Project name
Vesper Tverskaya
Architecture firm
Babayants Architects
Photography
Sergey Krasyuk
Principal architect
Artem Babayants
Environmental & MEP engineering
Typology
Residential › Apartment
Prentiss Balance Wickline Architects: Perched atop a steep river bank, the Chewuch Cabin offers equal amounts of shelter from and exposure to north-central Washington’s rugged beauty. A high, linear roof gestures emphatically toward the river and foothills beyond, forming a primary axis. A low, rectilinear form intersects, creating a distinctive cr...
Project name
Chewuch River
Architecture firm
Prentiss Balance Wickline Architects
Location
Winthrop, Washington, United States
Photography
Eirik Johnson, Kes Efstathiou
Principal architect
Tom Lenchek
Design team
Tom Lenchek, Principal Architect. Shawn Kemna, Project Architect. Morgan Law, Project Architect
Structural engineer
Harriott Valentine Engineering
Landscape
Windy Valley Landscaping
Construction
Lost River Construction
Material
Mechanically-seamed metal roof. Siding: Pre-weathered 24 gauge Corrugated Steel. Floors: Concrete. Interior ceilings and walls: Plywood
Typology
Residential › House

