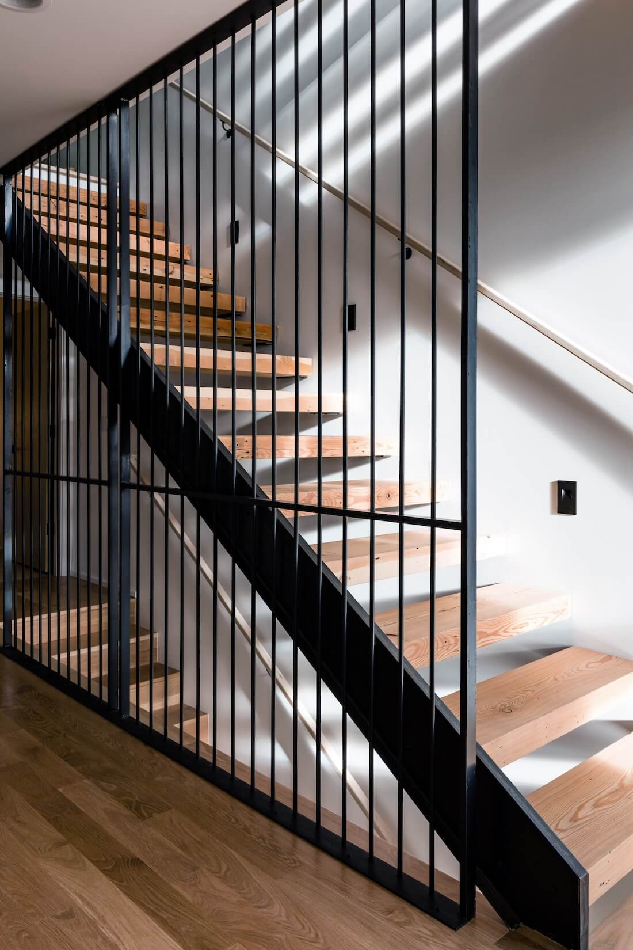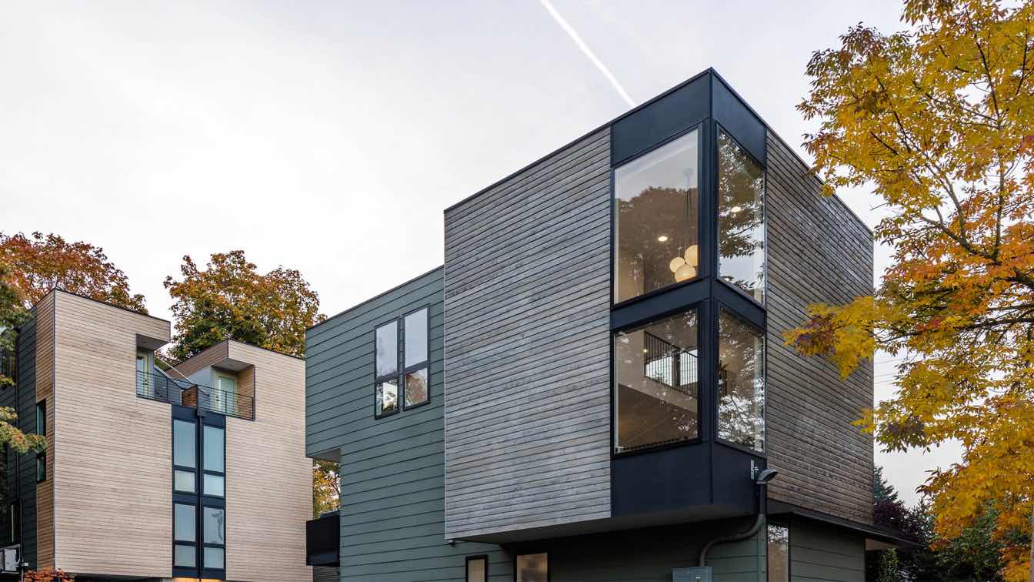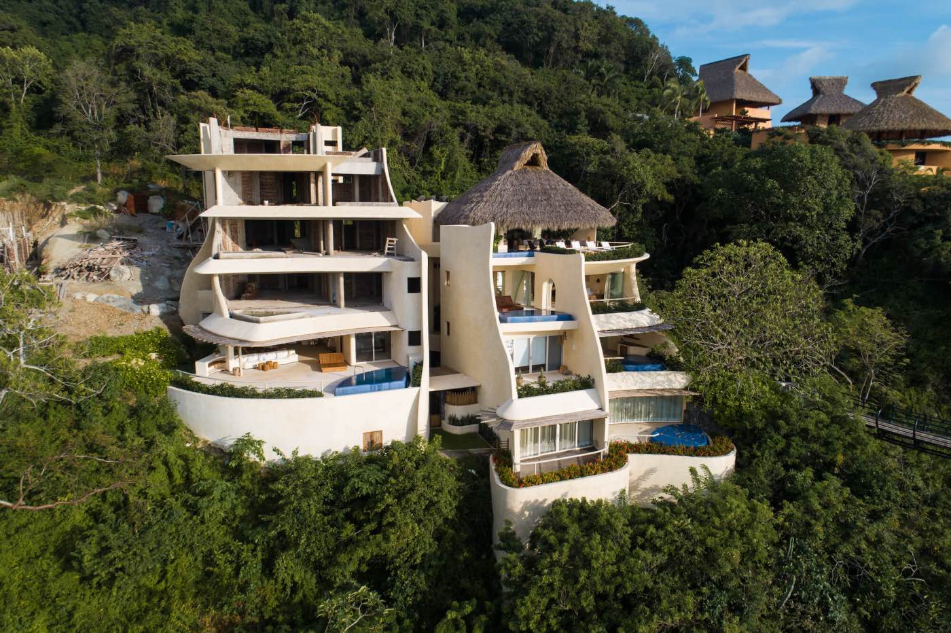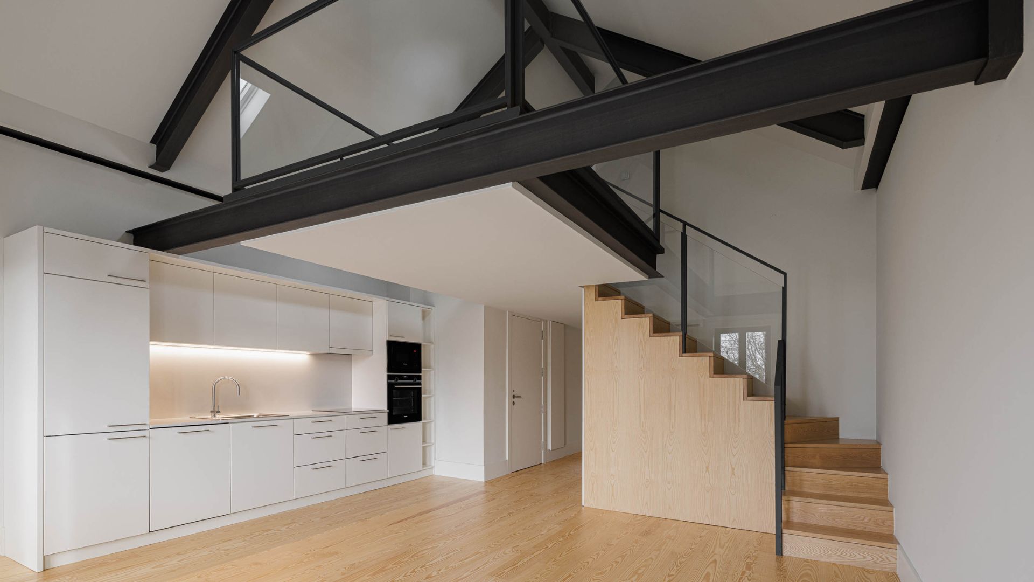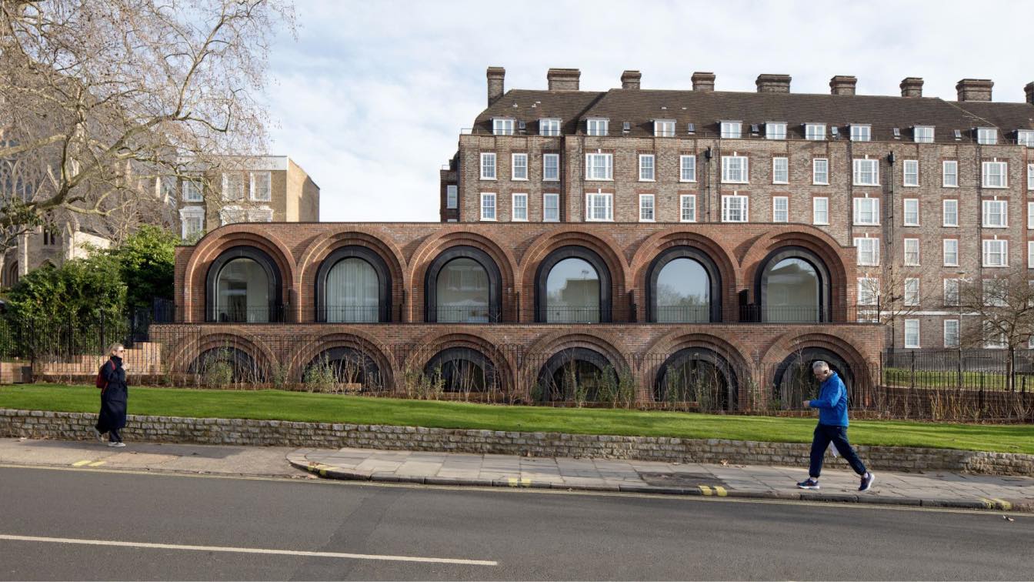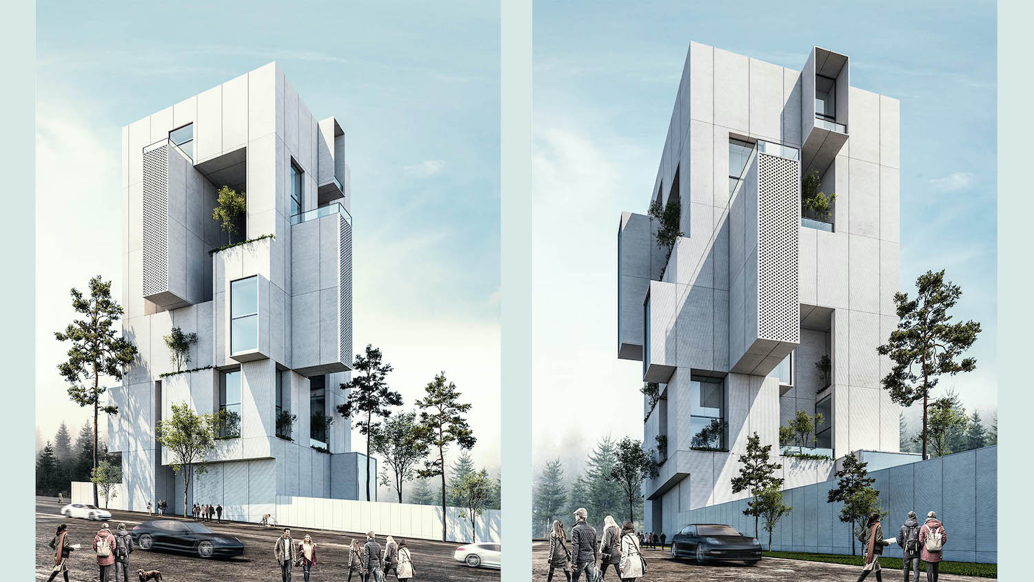Tsuga Townhomes offer sustainable housing at affordable price.
Architect acts as developer and contractor to achieve higher quality at lower price.
Seattle, WA—
Seattle suffers from low quality, high cost speculative housing
Rapidly escalating construction costs in Seattle have resulted in high volume, low quality market rate housing. 2018 construction costs in Seattle were among the highest in the world, averaging $280/SF, and the high cost of construction has led to a proliferation of housing severely lacking in character, transforming Seattle into neighborhoods of hermetically sealed hardi-panel faux modern boxes, built of low-cost materials and disconnected from the outdoors.
Historically, architects and developers have often had an antagonistic relationship—with the architect concerned the developers are draining the creativity and soul out of the buildings, and the developers frustrated that architects are making expensive and time-consuming designs and driving up construction costs.
“We wanted to change the paradigm” says architect Matt Wittman, “Where great architecture and profitable development could go hand-in-hand. Tsuga townhomes set out to resolve this paradox - and worked to achieve excellent sustainable design while balancing the construction cost proforma. The 3 unit urban infill project was completed at a cost of $185 per square foot-- a 45% reduction in cost from the Seattle average, while raising the bar for design and sustainability.
Site challenge of building on steep slope
Using design to maneuver complicated development restrictions, Wittman Estes built 3 dwellings on a 5,040 square foot site that was designated an environmentally critical area steep slope. This required creativity to overcome Seattle’s onerous permitting restrictions and avoid costly engineering and geotechnical obstacles. By researching Seattle archival records, the architects determined the slope was artificially created by the construction of 8th avenue, which opened up an exemption that allowed the duplex to be built on the steep slope.
“Our real estate agent and contractor colleagues suggested that building on the steep slope would be difficult and costly. We ignored their advice, and through work with our engineering consultants and careful handling of the slopes, were able to step the foundations.” Said Wittman “We pushed the limits of the slope while avoiding costly shoring and special engineering requirements”.

Main house and Duplex: Sustainable materials, light and spacious interiors, outdoor connections.
Tsuga townhomes is located in Seattle, Washington, at the edge of the Highland Park neighborhood, overlooking the Duwamish river, the historic home of Chief Seattle. The dense cluster of 3 units at the intersection of zones where single family houses transition to 4 story apartment buildings is representative of the historic neighborhood’s evolution from small, single family worker houses built at the turn of the century to higher density urban infill townhomes.
The main house sits along the busy arterial of Highland Park Way, while the duplex is nestled into the hillside and wooded greenbelt along 8th Ave. Both buildings are well connected to place- strategically placed windows focus views in between adjacent buildings and towards trees and nature. The main house is entered through a front porch off the sidewalk on Highland Park Way and the duplex has entries from both the auto court and from a porch the pedestrian access off 8th ave. This connects the entire site, using the steep slope as connecting device between the two streets. The site plan was composed by careful arrangement of outdoor living spaces, green roofs, and large south facing windows.
The three dwellings orients towards the adjacent green areas to provides experience with sunlight, glimpses of nature, and access to the outside onto decks and terraces. The main house living area is open to the dining and kitchen, with large doors opening to an outdoor deck to the east. The high gloss white kitchen casework reflects the outdoor light and textures and brings nature into the interiors. A double height living space and mezzanine above in the main house includes an iconic corner window and pendant that are visible along the busy adjacent arterial of Highland Park Way. A south facing ‘megawindow’ is a sixteen foot tall window next to floating stairs with a Tsuga hemlock wood screen that allow south direct sunlight to enter while filtering privacy for the dining room and kitchen.
The duplex is built around a central spine of open floating stairs and windows, designed to maximize natural daylight and access to outdoors within a narrow footprint. The 5 levels of the duplex have usable outdoor space on the 1st, 3rd, 4th, and rooftop, providing a feeling of generosity in the narrow 14’ floor plates. The steep slope provided the benefit of a terraced, stepping building section that connected the lower and upper connections to the landscape.
The kitchens include generous pantries with ample storage and are built with simple and affordable materials of grey quartz, solid white oak floors, stainless steel, and high gloss white laminate casework. The interior design of the bathrooms includes window niches and simple affordable ceramic tile and water saving bath fixtures, and affordable ceramic tile. The duplex kitchen has ample natural light from the wooded forest along 8th Ave, and simple, affordable finish materials with two colors of wood laminate casework.

Architect as developer and contractor
In order to achieve their design goals, Wittman Estes purchased the land and developed the projects themselves. In typical developer housing, the focus is on minimizing design costs. Acting as architect, developer, and contractor, the architects worked directly with the fabricators and tradespeople, creating efficiencies and opportunities for more custom and higher quality design and details at a lower price.
“We saw more creative possibilities by linking architecture with development” said Wittman an Estes sold the units after only a week, at above the real estate asking price- proving that good architecture is also good for the bottom line. “We practice architecture as a practical art—we’re not afraid to get dirty with the realities of construction.”
Sustainability and green design
“Sustainability strategies were integral to our design goal of making a healthy living environment that reduces energy use and costs.” Said Wittman
The site plan, which includes a series of green roofs and bioretention planters, captures rainwater for plantings and reduces runoff. The design team selected energy efficient mechanical systems, went beyond the code for insulation, and achieved certification for Four Star Built Green certification. Green roofs, terraces, and porches create ‘buffer zones’ that filter between privacy and openness. “Landscape is the great mediator” says Wittman. “It allows for subtle gradations of public and private, that allow the residents to choose when to be seen and when to be private”
The floating stairs are made of reclaimed fir 3x12 beams from the deconstructed historic Inland Foods Warehouse in Lewiston, Idaho. The south facing ‘megawindow’ was positioned to maximize solar load. This is a useful energy saver in Seattle, where keeping the home warm outweighs the need for keeping it cool, and reduces energy use and heating costs for residents. Other strategies such as highly insulated roofs and floors, air source heat pumps, and eco-friendly finish materials reinforce the focus on energy efficiency and sustainability.

Seattle deserves better housing and well-designed neighborhoods
Affordable homes for the speculative market that prioritize sustainability and design excellence are critical to build a better city. Right-sizing units with more compact footprints address environmental concerns and insure affordability and better neighborhoods. “Housing as a single dwelling is just one part of the design” says architect Matt Wittman. “The entire site and its relationship to the street, neighbors, and Highland Park community is of equal importance.”
“If as architects we have not created new housing units and also provided for an improved neighborhood, our job is incomplete”
Tsuga Townhomes is not the first time architect Matt Wittman has tried alternative and experimental methods for delivering housing. He is also known for innovative designs for pre-fab factory built housing, establishing his office’s reputation delivering design excellence and efficiency as solutions to the housing crisis.
“As architects, we work to create a synthesis of beauty and function”. Wittman adds. “We also have a responsibility as urban designers-- we must make sure the larger new infill housing fits well with the existing neighborhood and is a positive addition to the urban fabric of Seattle”

Tsuga Townhomes Fast Facts
1. Located on a 5,040 SF urban infill site in Highland Park neighborhood of Seattle, WA.
2. The project has two main elements: 1) A 1,650 SF main house built on the re-purposed foundation of a 1940s single room cabin. 2) A duplex unit (1,360 SF each unit) built on the slope, connecting access to 8th ave SW.
3. Wittman Estes Architects acted as developer and general contractor.
4. A 600 SF single room cabin from 1942 was originally on the site.
5. The architecture brings light and porosity to a high density 3 unit development.
6. Details and materials seek to dissolve the barriers between the inside and out.
7. Certified as 4 Star Built Green.
8. Tsuga housing merges sustainable and affordable construction.
8. Solid surface materials are durable and will weather over time, innovative use of reclaimed materials and steel and wood.
10. Tsuga townhomes is a 3 unit compact infill development in Seattle’s Highland Park neighborhood.

Tsuga Townhomes Materials/Resources
Indoor Outdoor Connections
- -Rooftop Decks with Living Roof
- -Large Windows
- -Natural cedar and hemlock Materials
- -Large windows oriented toward south sun
- -Cedar decks
- -Duplex bisected by open stairs
- -Building section steps up to follow slope
- -Dwellings that connect people and nature
Finish Materials
- -Anderson 100 series fiberglass energy efficient windows and doors
- -Cedar siding, decks, and screen walls
- -Reclaimed Douglas fir treads from Inland Foods in Lewiston, ID
- -locally-sourced fir framing material
- -Built with non-toxic materials
- -White Oak flooring
- -Certified Four Star Built Green
- -White ceramic subway tile

Furniture
- -Eames Wire Base Low Table by Herman Miller
- -Midcentury Danish Modern Dining Table and Chairs
- -Eames Fiberglass Shell chairs by Modernica
- -Carl Hansen CH445 Wing Chair by Hans Wegener
Landscape materials
- -Eco-Priora permeable pavers from Mutual Materials
- -Steel edging, biorention planters, and retaining walls.
- -Rammed concrete exterior walls.
- -Cedar decks

Planting Materials:
Fragaria chiloensis, Beach Strawberry
Dicentra Formosa, Pacific Bleeding Heart
Woodwardia fimbriata, Giant Chain Fern
Helleborus orientalis, Lenten Rose
Liriope spicata, Creeping Lilyturf
Polygonatum falcatum, Solomon's Seal
Polystichum munitum, Sword Fern
Gaultheria shallon, Salal
Ribes sanguineum, Red Flowering Currant
Acer circinatum, Vine Maple
Cornus kousa, Dogwood





























