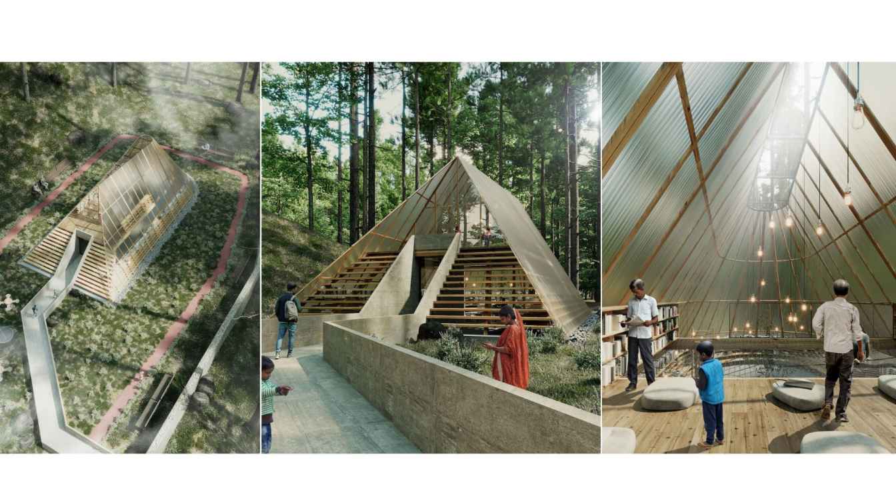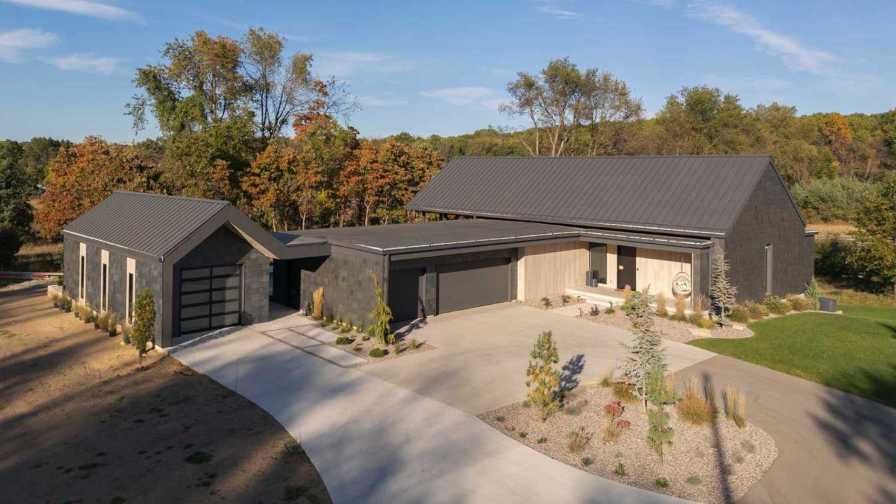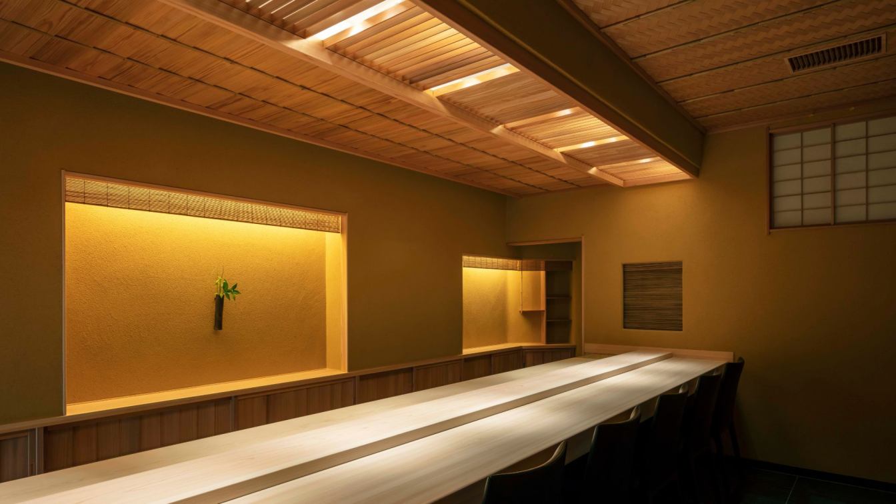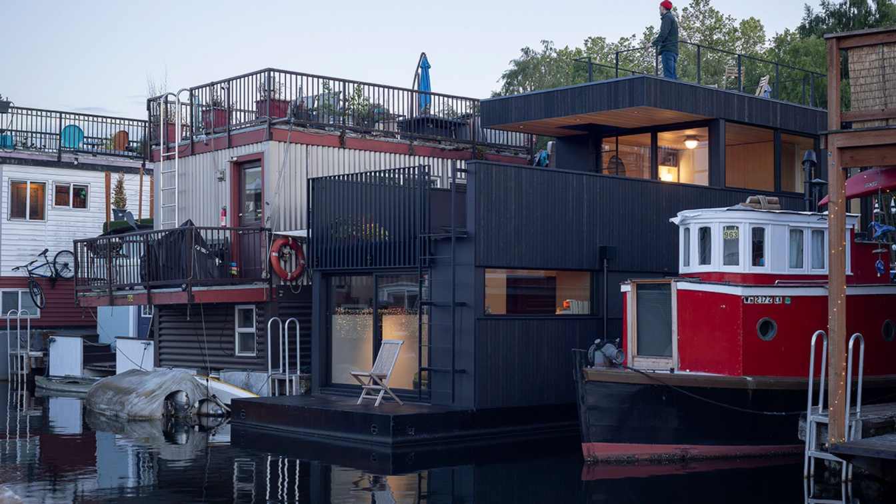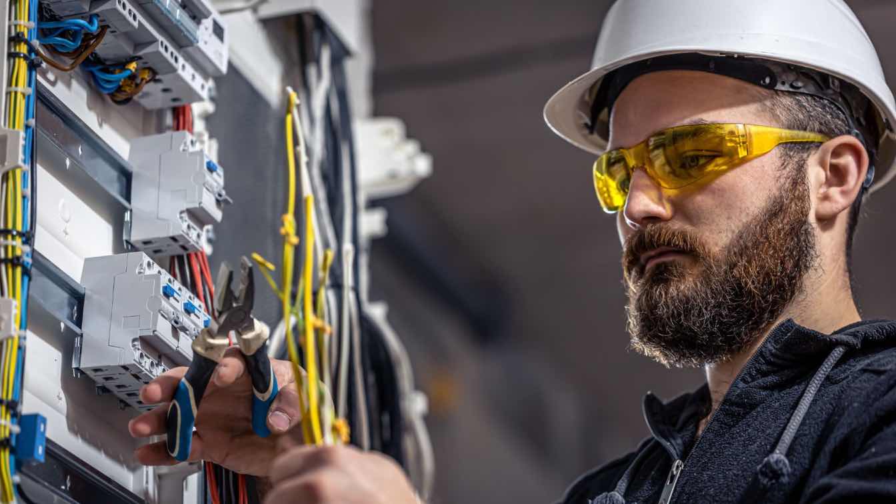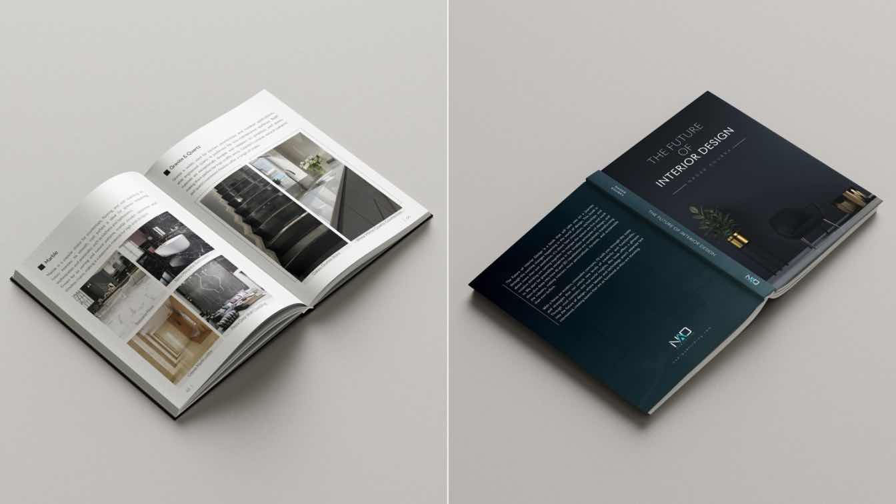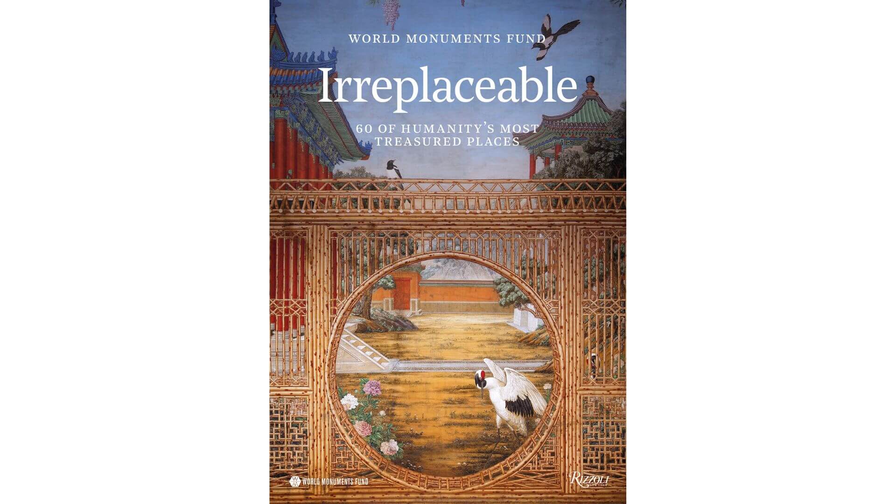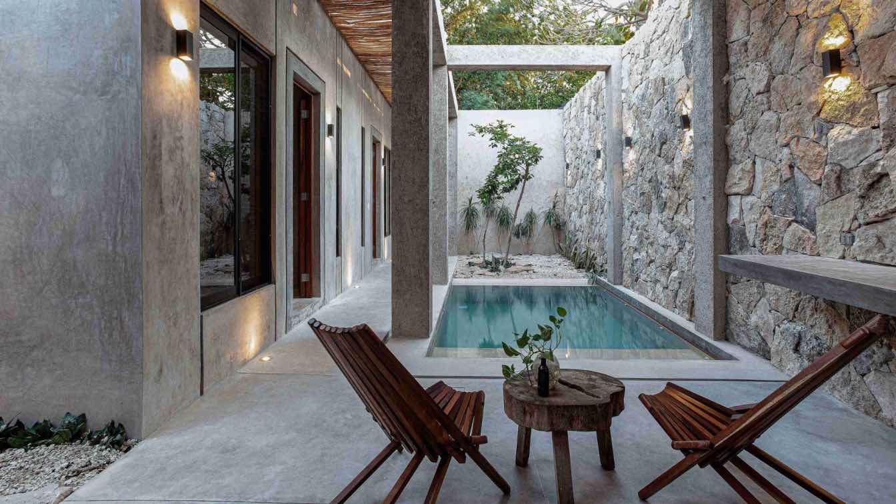From initial design concepts by COX Architecture and Zaha Hadid Architects to the design and construction by Multiplex and Woods Bagot, the terminal blends innovation with functionality. It reflects the identity of its setting while offering an intuitive and future-ready passenger experience.
Project name
Western Sydney Airport
Architecture firm
Zaha Hadid Architects + COX Architecture
Location
Sydney, Australia
Design team
Nessma Al-Ghoussein, Enrico Anelli Monti, Zsuzsanna Barat, Cristina Barrios Cabrera, Afsoon Eshaghi, David Fogliano, Anna Mieszek, Peter Safranka, Michele Salvi, Ashwin Shah, Armando Solano. Adelaide Cowan, Cristian Gonzalez Diaz, Enrico Anelli-Monti, Kate MacDonald, Katie Miller, Leanne Noh, Brendan Nolan, Lev Teng, Matthew Findlay, Michael Kahn, Satvir Mand, Zia Gatti, Jodi Archer, Matthew Findlay, Kang Wang, Eric Quang, Leo Arias Galarza, Lev Teng, Ashley Robinson, Chandra Rajamani, Trent Schatzmann, Xan Pan, Shaun Burgess, Catriona de Salis, Nichole Darke, Andrew Van Zanten, Iavor Nikolaev, Alessia Capponcelli
Structural engineer
Aurecon
Environmental & MEP
Aurecon
Lighting
Lichtvision Design
Client
Western Sydney Airport Company (Federal Government of Australia)
Typology
Transportation › Airport
The Tirchakhet Community Library is envisioned as a sustainable prototype that blends architecture with nature, fostering resilience, ecological restoration, and community engagement. Located in Bhowali, Nainital, the project responds to the region’s cool, humid climate through passive strategies and context-sensitive design.
Project name
Tirchakhet Community Library
Architecture firm
inspatia
Tools used
Rhinoceros 3D, Autodesk 3d Max
Principal architect
Munish Takulia
Design team
Munish Takulia, Shivam Takulia
Completion year
2026* (To be started later this year)
Typology
Community Library
Designed for both residential and commercial projects, Vesta Steel Siding offers a bold, modern take on traditional materials, delivering warmth, texture, and long-term performance without the upkeep. Quality Edge’s newest woodgrain designs capture the authentic look of natural wood while providing the strength and longevity steel is known for, mak...
Product name
Vesta Steel Siding
Manufacturer
Quality Edge
Product type
Steel Siding; Home Exteriors
Contact
katie.ostreko@qualityedge.com
Applications
Home and commercial building exterior siding; accents, overhangs, entryways
Characteristics
5” profile, CarbonTech90™ zinc layer, HD3 woodgrains, Kynar® Paint System
Format
Planks in 8’ and 12’ lengths
Size
8’ woodgrain panels; 12’ solid color panels
Color
10 Vesta woodgrain options; 10 Vesta solid color options
A sushi shop with just eight counter seats, fully renovated. Design aiming to create a space of unhurried tranquility. All genuine materials were selected, with a particular eye toward solid thickness. While informed by the composition of traditional tearooms from the corridor, washbasin, rammed earth walls.
Project name
Kuruma-Sushi (Sushi restaurant)
Architecture firm
Takashi Okuno & Associates
Location
Matsuyama City, Ehime Prefecture, Japan
Principal architect
Takashi Okuno
Design team
Takashi Okuno & Associates
Collaborators
Woodwork: Fujiwara Construction; Ironwork: Tessen Koichiro Yamada
Construction
Aiko Housing Co., Ltd.
Typology
Hospitality › Restaurant
Blatto Boat is a new Floating On Water Residence (FOWR), commonly known as a houseboat, on the north end of Lake Union, constructed within the bounds of an existing boat. Constrained by the over-water footprint of the existing boat, Blatto Boat comes in at a narrow and long 12’x40’.
Location
Seattle, WA, USA
Photography
Andrew Pogue (all still images except overhead drone shot), Peter Bohler (overhead drone shot), Peter Bohler and Stanton Stephens (Blatto film shorts, Peter Bohler film editor)
Design team
Jon Gentry, AIA. Aimée O’Carroll, ARB. Matt Hunold, RA. Sara Long
Collaborators
Marine Engineer: Kraftmar; Custom Steel Hull: Snow & Company
Structural engineer
SSF Engineers
Construction
Wild Tree Woodworks
Typology
Residential › House
Electrical installations are a key part of modern homes and businesses. These systems power our daily lives, from lights to appliances to complex equipment. But electrical work can be dangerous if not done right.
Written by
Fiorella Evander
Photography
pvproductions
Arabica Sandloop Pavilion by Armani Architects merges sustainability, innovation, and nature-inspired design. Located in Dubai, it’s the first 3D-printed pavilion made from sand, symbolizing a fusion of tradition and technology. Inspired by desert dunes and caves
Project name
%Arabica SandLoop Pavilion
Architecture firm
Armani Architects
Location
Dubai, United Arab Emirates
Principal architect
Amir Armani Architects, Kiana Ghader
Design team
Amir Armani Asl, Kiana Ghader
Collaborators
Kia Rendering Studio
Visualization
Armani Architects, Kia Rendering Studio
Client
Arabica Coffee Brand
Typology
Pavilion › Coffee Brand
Written by Lebanese interior architect and 3D artist Nader Soubra, the book blends practical insight with visual thinking and a deeply human approach to space.
Title
The Future of interior Design
Category
Interior Design, Sustainable Design, AI, 3D Visualization
Buy
https://www.amazon.com/Future-Interior-Design-Technology-Sustainability-ebook/dp/B0DS548JPF/ref=tmm_kin_swatch_0
Contributions by World Monuments Fund and Bénédicte De Montlaur and André Aciman and Andrew Solomon and Brinda Somaya. A call to safeguard some of the most important monuments of our shared cultural heritage.
Title
World Monuments Fund: Irreplaceable: 60 of Humanity's Most Treasured Places
Author
World Monuments Fund (WMF)
Category
Travel - Museums, Tours, Points of Interest
Buy
https://www.rizzoliusa.com/book/9780847875511/
Single-family housing project, located in the Historic Center of Merida, half a block away from the emblematic Ermita Park.
Project name
Casa Dinteles
Architecture firm
Arquitectura Elemental
Location
Mérida, Yucatán, Mexico
Photography
Vanessa Alejandro Fotografía
Principal architect
María Fernanda Torres Juárez, Luis Manuel Ramírez Molina
Design team
Augusto Ceh V., Fabiola Estrada, Natalia Aguilar, Effy Schmid
Interior design
Arquitectura Elemental
Civil engineer
Manuel Pérez, Ricardo Gómez
Structural engineer
Valeria Rodríguez
Landscape
Arquitectura Elemental
Lighting
Arquitectura Elemental
Supervision
Luis Manuel Ramírez Molina
Visualization
Arquitectura Elemental
Tools used
Autodesk AutoCAD, SketchUp, V-ray
Construction
DCA Constructora
Material
Polished Concrete, Bare Concrete, Pasta Mosaic, Exposed Stone Masonry, Bahareque
Typology
Residential › Single-Family House


