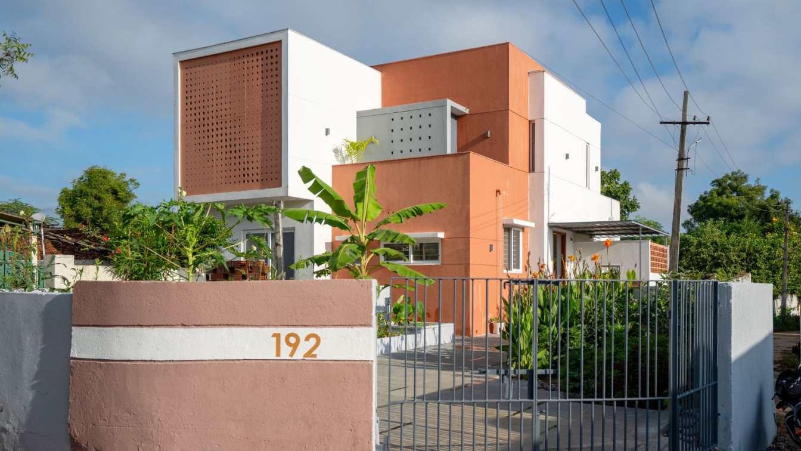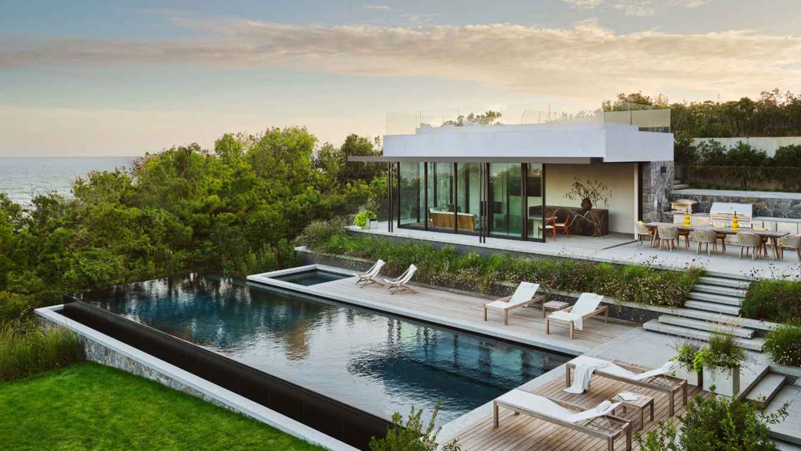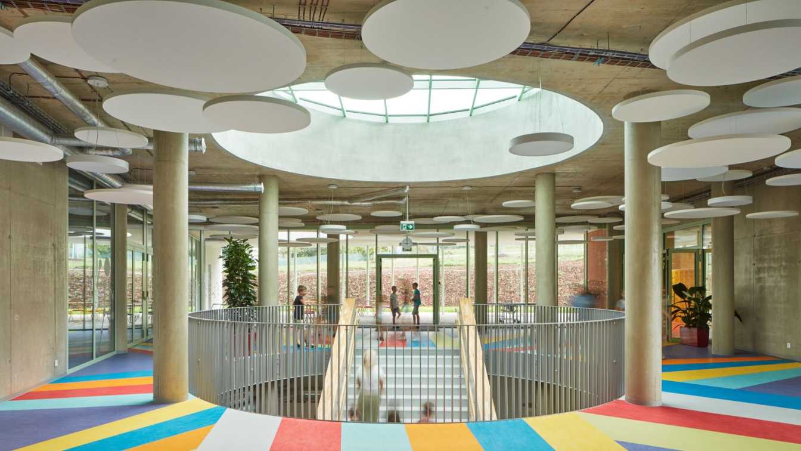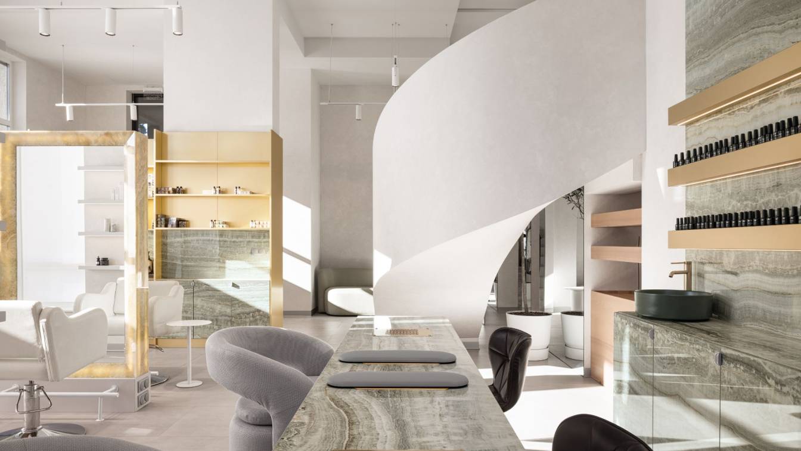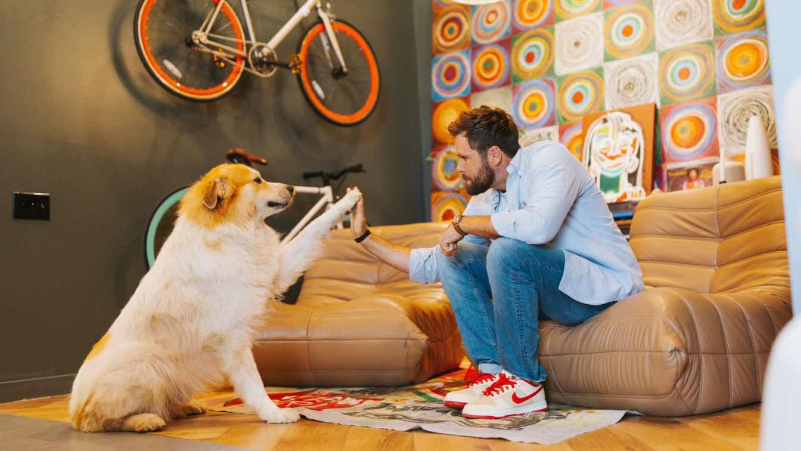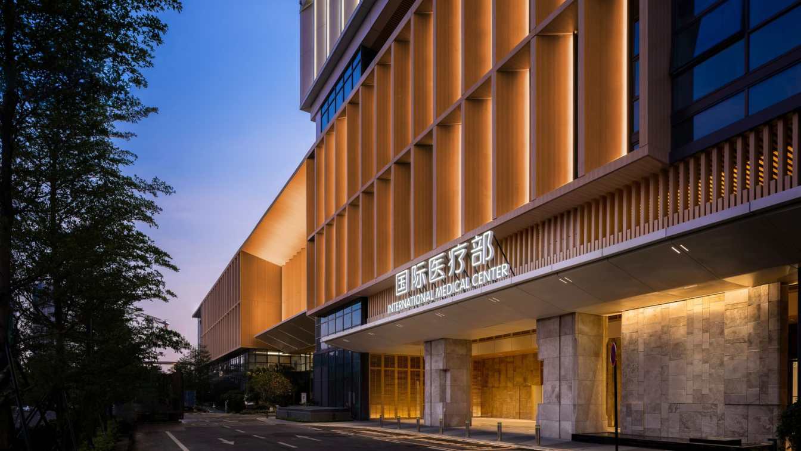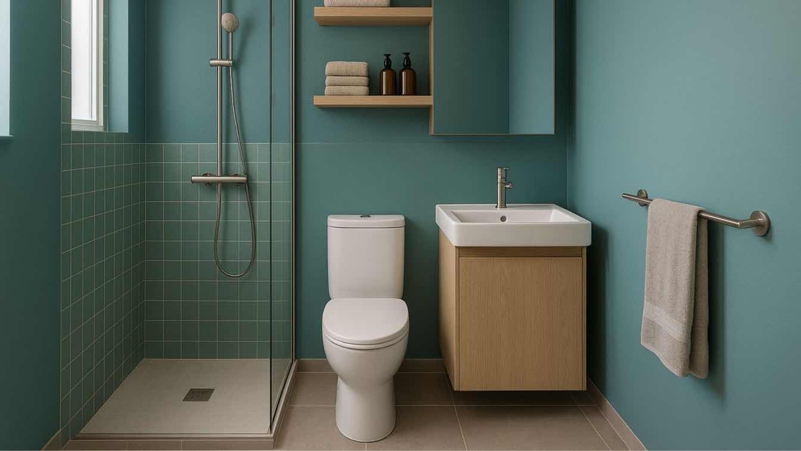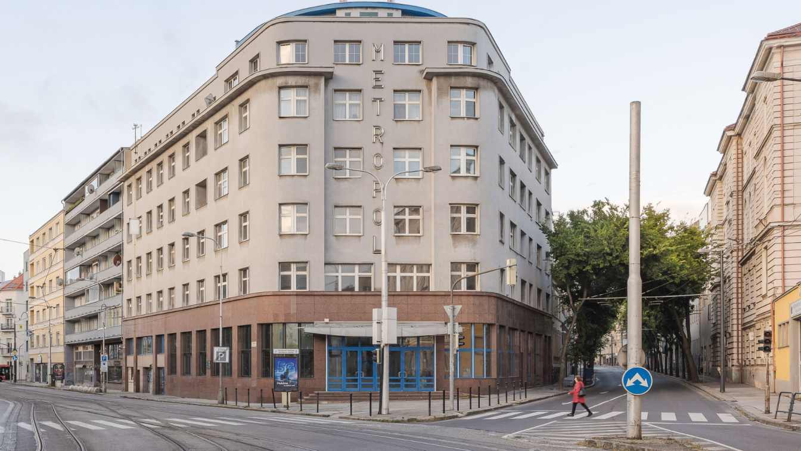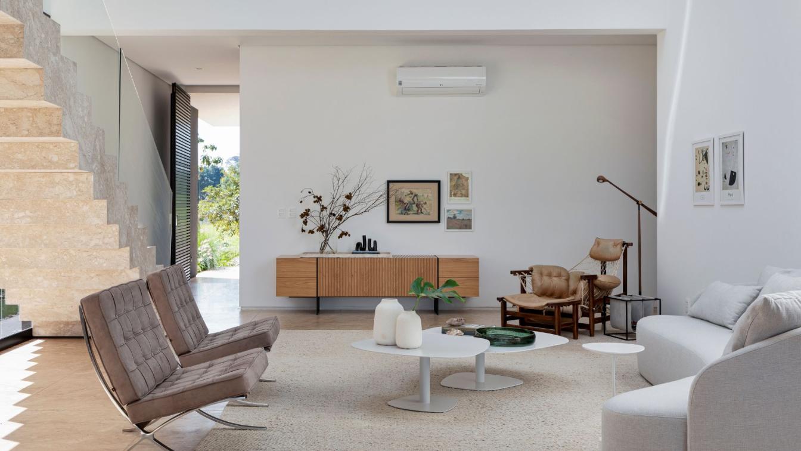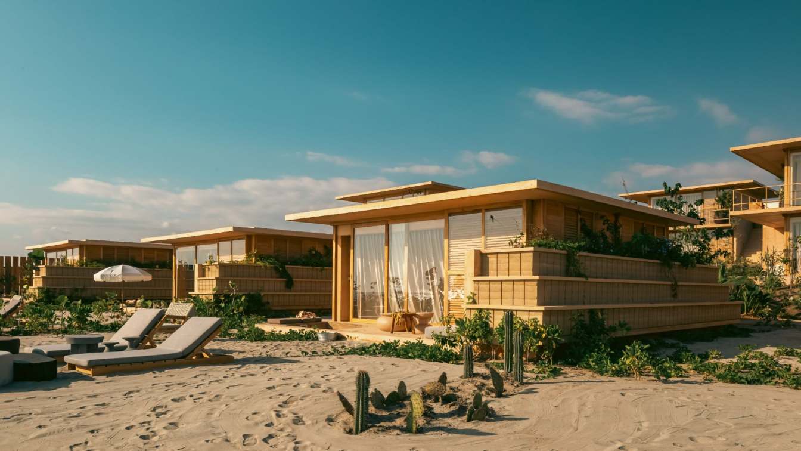In the quiet village of Rampet, on the outskirts of Warangal, a home stands as a heartfelt narrative of love, ambition, and architectural intent. More than just a structure, Humble Residence is a testament to the emotional and spatial significance of a well-crafted dwelling.
Project name
Humble Residence
Architecture firm
Configoo Spaces
Location
Warangal, Telangana, India
Photography
Inscribe Studio, Configoo Spaces
Interior design
Configoo Spaces
Civil engineer
Harish Chowdary
Structural engineer
Harish Chowdary
Environmental & MEP
Configoo Spaces
Landscape
Configoo Spaces
Supervision
Jakkula Saraiah
Visualization
Configoo Spaces
Tools used
AutoCAD, SketchUp, Lumion, Adobe Photoshop
Construction
Jakkula Saraiah
Material
Brick, Cement, Steel, Tiles, Stone
Budget
INR 46 Lakhs/ INR 4200 per Sq ft
Typology
Residential › House
Located between Old Montauk Highway and the Atlantic Ocean, this beach house is carefully embedded into the steep, rugged bluff that defines this stretch of coastline. Designed by South African architecture studio SAOTA, the house responds to a desire to preserve the characteristic landscape.
Principal architect
Cooper Robertson
Design team
Mark Bullivant, Kerian Robertson, Alwyn de Vos, Eugene Olivier, Mark Robbins, Marinda Holdstock
Collaborators
Copy by SAOTA
Interior design
Rafael de Cardenas
Structural engineer
Tylin
Landscape
Hollander Design
Lighting
Cline Bettridge Bernstein Lighting Design
Typology
Residential › Beach House
A new joint elementary school for 540 students with a gymnasium and catering facilities, built on a sloping meadow in Ondřejov.
Project name
Frič Brothers Elementary School
Architecture firm
ATELIER 6
Location
Pod Hřištěm 490, 251 65 Ondřejov, Czech Republic
Principal architect
Štěpán Braťka, Michal Nekola, Lucie Staňková, Radek Šíma
Design team
Miroslav Zyma, Libor Truhelka, Petr Skala, Pavla Gregorová Šípová, artistic design of floor colors
Collaborators
Construction solutions: Energy Benefit Centre. Graphic design: HMS Design [Filip Heyduk, Jakub Heyduk]. Main contractor: PKS stavby + ABP HOLDING – ZŠ Ondřejov. Interior supplier: MY DVA holding. Flooring supplier: MOUCAL podlahoviny
Built area
Built-up area 3,012 m²; Usable floor area 9,559 m²
Material
Brick strips – facade. Steel – railings, fencing. Reinforced concrete – walls, ceilings, load bearing systém. Wooden glulam trusses – gymnasium
Client
Voluntary Association of Municipalities – Joint School Ondřejov
Typology
Educational Architecture › School
The centerpiece of the space became the staircase—rounded, with smooth, flowing lines. Vilchinskaya Design Bureau designed it as a photo zone: the entire wall, along with the railings of the second level, was clad in mirrors. This solution visually lightened the structure and eliminated unnecessary visual noise.
Project name
By Magic Krona
Architecture firm
Vilchinskaya Design Bureau
Location
Brovary, Ukraine
Photography
Andrey Avdeenko
Principal architect
Anastasiia Vilchynska
Design team
Anastasiia Vilchynska, Valeriia Konovalenko
Collaborators
Vilchinskaya Design Bureau
Built area
110 m² / 1,184 ft²
Site area
110 m² / 1,184 ft²
Interior design
Vilchinskaya Design Bureau
Lighting
Vilchinskaya Design Bureau
Supervision
Vilchinskaya Design Bureau
Tools used
Adobe Photoshop, Autodesk 3ds Max
Kyle Resmondo, a New Orleans-based architect and developer, is making waves by seamlessly blending architectural innovation with cultural preservation and personal transformation. He's not just building structures; he's redefining how people live and interact within the vibrant fabric of New Orleans.
Written by
Liliana Alvarez
Photography
Kyle Resmondo
The holistic spatial design of Shenzhen Qianhai Taikang Hospital’s International Medical Center represents a pioneering exploration of healing through art, developed in collaboration with Taikang’s design management and medical teams. In early 2023, Felix Law and his team.
Project name
Taikang Hospital International Medical Center
Architecture firm
WIT DESIGN & RESEARCH
Principal architect
Felix Law
Design team
Kita Niu, Zhang Yanli, Zhou Zhou, Kemp Chiu, Albert Xu, Tian Changxin, Li Yuxuan, Wenyi Chen
Collaborators
Copywriting: NARJEELING; Brand Strategy: LE Branding Agency
Client
Taikang Life Insurance
Typology
Healthcare › Hospital
Small bathrooms don’t need to feel small. With the right planning, space-saving fixtures, and the magic of clever bathroom accessories, you can design a bathroom that looks good and works hard.
Written by
Liliana Alvarez
Photography
Amazing Architecture
The growing unaffordability of home ownership in cities has led to the resurgence of models such as rental housing and cooperative apartments. Both models emerged as a response to the long-term unavailability of housing and the high property prices in urban areas. While cooperative apartments offer benefits such as the option to purchase a share.
Architecture firm
BEEF ARCHITEKTI
Location
Mickiewiczova 2256/18, Bratislava, Slovakia
Photography
Lenka Némethová
Principal architect
Rado Buzinkay, Andrej Ferenčík, Peter Baroš
Built area
Usable floor area 559 m²
Environmental & MEP engineering
Material
DTD (particle board laminated) – custom furniture, kitchen. Sololit – furniture in the closet
Typology
Residential › Apartment
Lucas Fernandes Architects presents the Quinta do Golfe Residence, a work that unites structural precision, contemporary minimalism and integration with the natural landscape of the golf course and forest reserve that comprise the privileged surroundings.
Project name
Quinta do Golfe_Brazil
Architecture firm
Lucas Fernandes Arquitetos
Location
São José do Rio Preto, São Paulo, Brazil
Photography
Denilson Machado, MCA Estúdio
Principal architect
Lucas Fernandes
Design team
Lucas Fernandes Arquitetos
Collaborators
Lucas Fernandes Arquitetos
Interior design
Lucas Fernandes Arquitetos
Civil engineer
FAJ Engenharia
Structural engineer
FAJ Engenharia
Landscape
Lucas Fernandes Arquitetos
Lighting
Lucas Fernandes Arquitetos
Supervision
Lucas Fernandes Arquitetos
Material
Steel, concrete, coatings, wood
Typology
Residential › House
Mexico is a land of rituals—of sun and shadow, silence and celebration. Beyond its postcard clichés lies a network of escapes where architecture speaks in hushed tones, where hospitality becomes a ceremony, and where every detail evokes a sense of reverence for place. From the mysticism of Yucatán to the untamed shores of Oaxaca and Baja California...
Photography
Courtesy: Ezequiel Ayarza Sforza, Eduardo Roth

