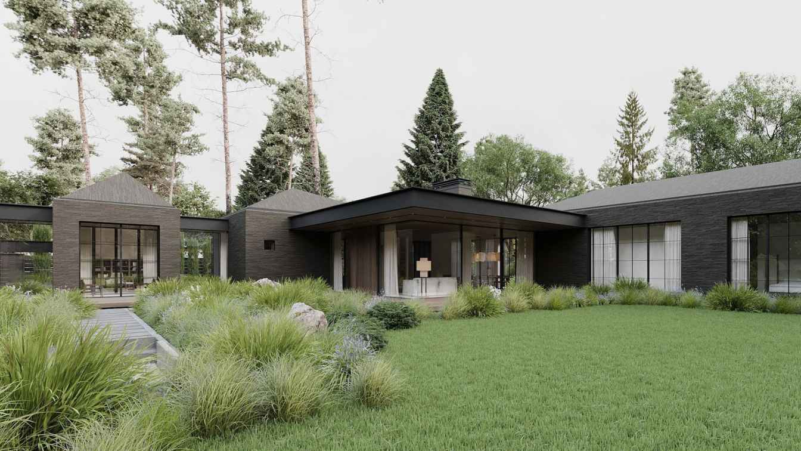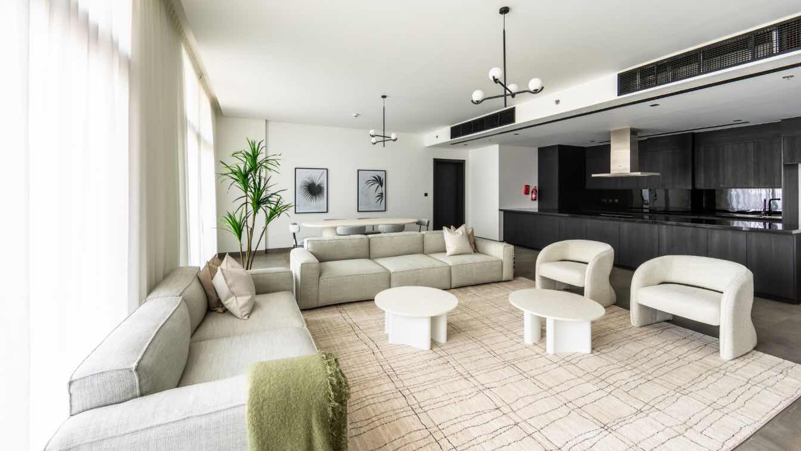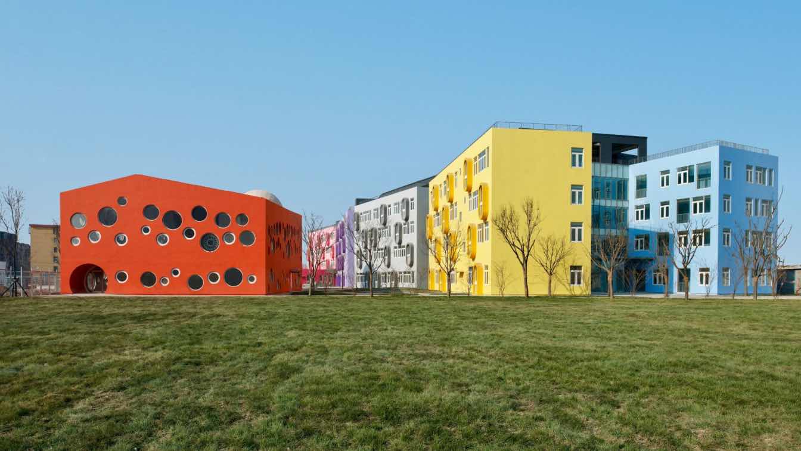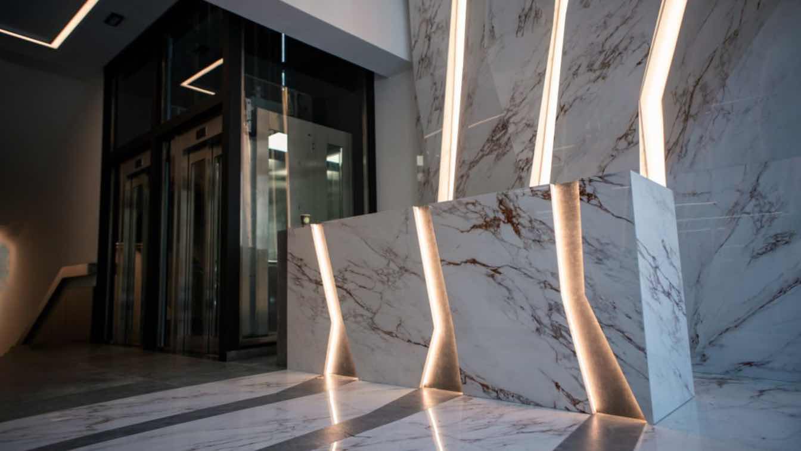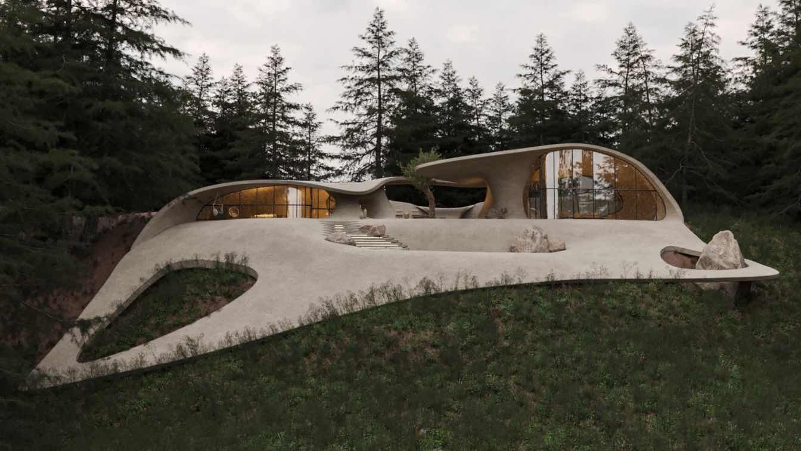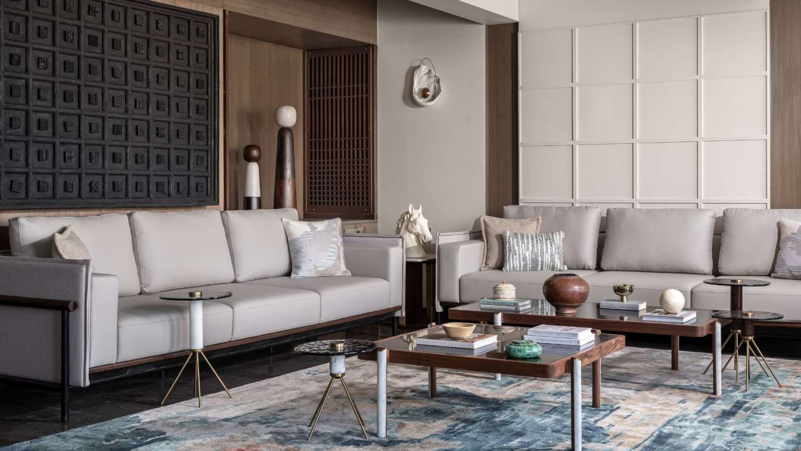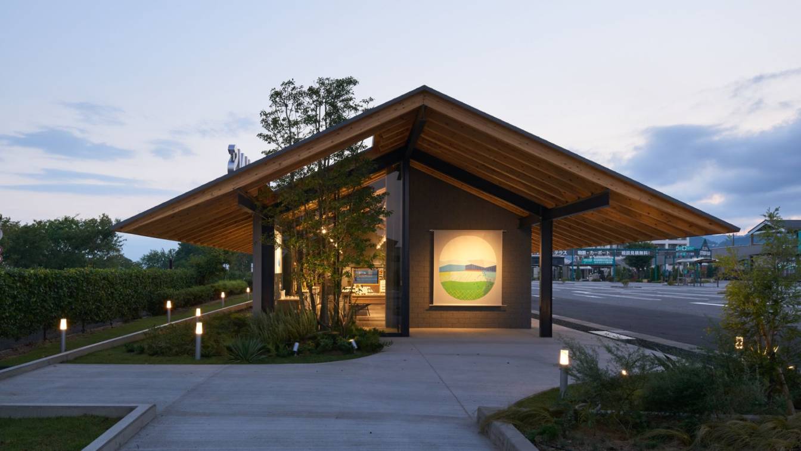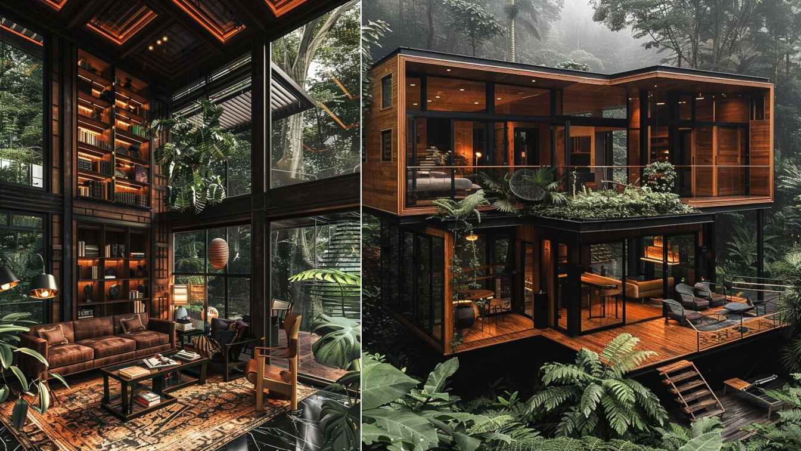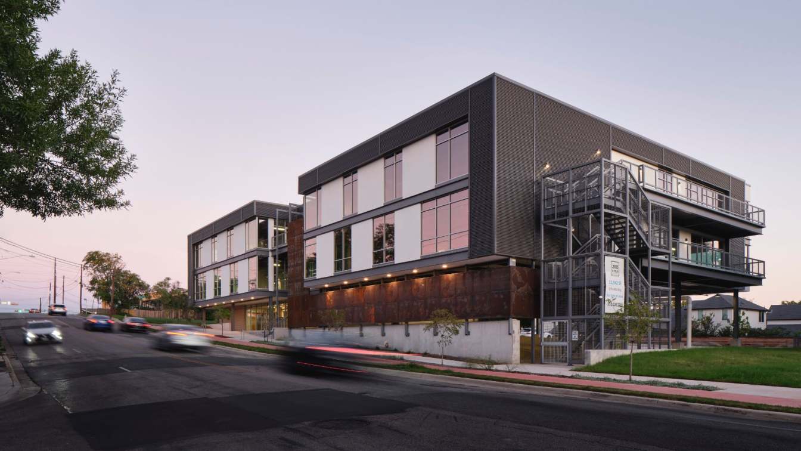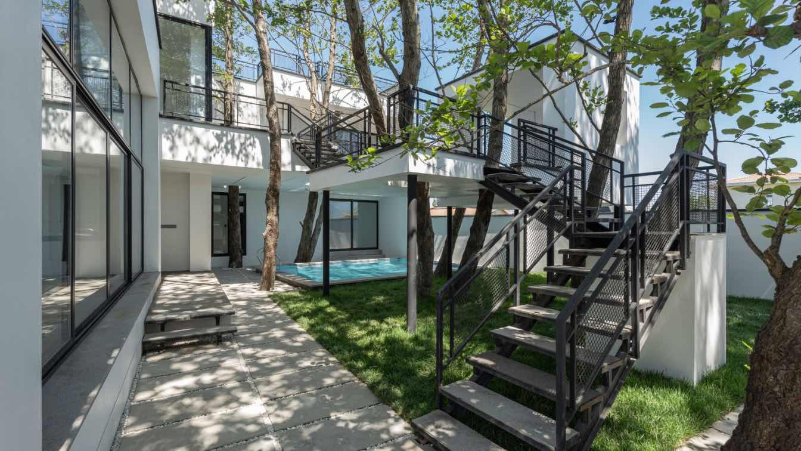Multifaceted approaches in solving any tasks is a specific feature of our studio. We can't allow ourselves simply build a house in a field, simply elaborate an interior design, simply make a sketch of a landscape. All these are the integrants of something big one, like a seamless ecosystem, where each component must comply with a common design tast...
Project name
House in Toronto
Tools used
Autodesk 3ds Max
Principal architect
Alexey Gorodkov
Design team
Alexey Marchenko, Ekaterina Vinokurova
Typology
Residential › House
Alphabeta Properties, a leader in innovative rental real estate developments, continues to set the bar high in the Dubai rental market by emphasizing the importance of exceptional interior and exterior designs in their developments.
Written by
Alphabeta Properties
Photography
Alphabeta Properties
The elementary school consists of eight volumes that house the regular and special classrooms. These volumes are divided into four levels and arranged in a zigzag pattern. To connect the classrooms across the corridors, twelve bridges are suspended at various angles between the facing volumes.
Project name
ZIGZAG in Tianjin
Architecture firm
SAKO Architects
Photography
Misae Hiromatsu
Principal architect
Keiichiro Sako
Client
Sino-Ocean Group Holding Limited
Typology
Educational Architecture › Elementary school
In the aftermath of conflict in Syria, RIS Studio unveils its first parametric built project—a visionary leap into the future that stands as a testament to resilience despite all challenges. RIS Studio was established in 2016 ,led by M.Arch Rana Ibrahim with a strong vision of leveraging the power of parametric design and technology to innovate via...
Project name
Business Center
Architecture firm
RIS Studio
Photography
RIS Studio, Nawar Kanaan
Principal architect
Rana Ibrahim
Typology
Commercial › Office Building
Above a natural environment with unique topography, placing a flexible shell with an organic shape derived from the natural surroundings, which sits like dough on the slope of the land, can shape the entirety of the project. This cohesive and malleable shell rises in sections such as public spaces and has a lesser rise in other areas. Connecting th...
Project name
Koomeh Villa
Architecture firm
Mrk Office
Location
Peymod, Mazandaran, Iran
Tools used
Autodesk 3ds Max, SketchUp, Adobe Photoshop, AutoCAD
Principal architect
Mohammadreza Kohzadi
Collaborators
Narges Sefidabi
Visualization
Armin Saraei , Ghazal Aliyan
Typology
Residential › House
In October 2023, we handed over a project that transformed two separate flats into a duplex home, where the age-old traditions of the Marwari culture found harmonious resonance with contemporary elegance. What made this project truly unique was the embodiment of three generations living under one roof.
Project name
Luxe Melange
Architecture firm
Space Karma
Location
Ahmedabad, Gujarat, India
Design team
Shweta Jain + Assisted by Muskan Motwani & Manish Panchal
Collaborators
Collaborators: -Videography: Ravi Mistry - YB Route (Furniture) - Lenzi Home (Dining Table) - Tisva Lights - Briton Furniture - Anektaka (Wall Art Installations) - Jaipur Rugs
Interior design
Space Karma - Shweta Jain
Civil engineer
Shankarlal Suthar
Lighting
Tisva Lights & Focus Lightings
Visualization
Styling by: Saniya Tadha
Tools used
Autodesk 3ds Max, AutoCAD, SketchUp
Material
Italian Marble, Veneer, Suede, Leather, Old Handblock wooden panel etc.
Client
Italian Marble, Veneer, Suede, Leather, Old Handblock wooden panel etc.
Typology
Residential › House, Luxury Modern Duplex Home
While eyewear brands continue to open roadside stores, this store was planned as a new model rooted in the community. The site faces the main road along the shores of Lake Biwa, giving it an overwhelming sense of scale, and is located in a corner of the parking lot of a large commercial facility.
Project name
JINS Hikone Store
Architecture firm
Tadashi Hirai Design Studio
Principal architect
Tadashi Hirai
Design team
Tadashi Hirai,Yuji Takaoka / Sanpo Design Office
Collaborators
Graphic Design: Mai Saruta
Interior design
Tadashi Hirai / Tadashi Hirai Design Studio
Structural engineer
Ichiro Hashimoto / S3 Associates
Landscape
Planting: Ryokuensha
Material
wood,steel,asphalt shingle
Typology
Commercial › Store
Escape to serenity at our wooden modern villa, a masterpiece nestled in the heart of the jungle. This exquisite retreat marries the raw beauty of nature with the sleek sophistication of modern architecture. Each element is thoughtfully designed to enhance the natural surroundings while providing luxury and comfort.
Project name
Forest Frame Villa
Architecture firm
Mah Design
Tools used
Midjourney AI, Adobe Photoshop
Principal architect
Maedeh Hemati
Design team
Mah Design Architects
Visualization
Maedeh Hemati
Typology
Residential › Villa House
Nestled in a vibrant, walkable area of near-downtown East Austin that is steeped in history and local neighborhood amenities, The Ferdinand is not just a build-to-suit office building but a unique structure that functions as a testament to sustainability and wellness: the three-story, 70,000-square-foot building is designed to meet both the standar...
Project name
The Ferdinand Office Building
Architecture firm
Cushing Terrell
Location
Austin, Texas, USA
Design team
Sarah Shearer, Architect; Kevin Feldman, Structural; Elliot McCraw, BIM/CADD; Brad Thigpen, Architect; Jesse Hart, Architect; Jim Beal, Principal/Architect; Diego Zapata, Design Technician; Tom Calla, Director; James Sanders, Electrical; Danielle Johnson-Hazlewood, Structural; Steven Bingham, Mechanical; Kendrick Ostergaard, Landscape Design Professional; Sawyer Arneson-Nelson, BIM/CADD; Bryan Hallowell, Architect; Brady Gauer, Roofing & Building Envelope; Priscilla Sager, Mechanical; Garett Mitchell, Mechanical; John Tobol, Commissioning Tech; Hollie Mellgren, Structural
Interior design
Cushing Terrell
Landscape
Cushing Terrell
Civil engineer
Kimley Horn
Structural engineer
Cushing Terrell
Environmental & MEP
Cushing Terrell
Construction
Sabre Commercial, Inc.
"Somewhere between the Trees" is a project that initially strived to place a house among the trees without cutting down. However, after starting and solving the initial problem, we realized more potential to create value in the environment.
Architecture firm
Mrk Office
Location
Shiroud, Mazandaran, Iran
Photography
Benyamin Jahanshahi
Principal architect
Neda Mirani
Design team
Maryam Shojaei, Moazameh Eshkevarian, Samieh Sattari, Saba Bahrami, Sanam Keshvarpajooh
Collaborators
Nima Esmaeilpour
Structural engineer
Nima Esmaeilpour
Visualization
Armin Saraei, Hosein Aghaei
Tools used
Autodesk 3ds Max, SketchUp, Adobe Photoshop, AutoCAD
Construction
Nima Esmaeilpour
Client
Nima Esmaeilpour, Mr. Shabani
Typology
Residential › House

