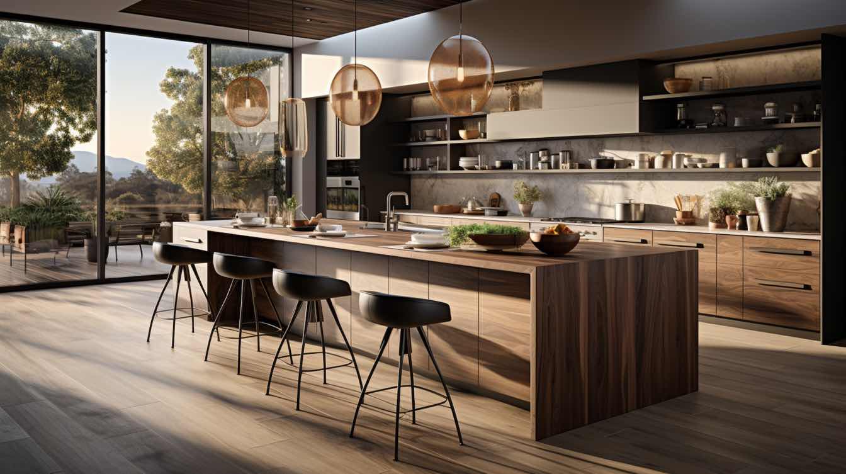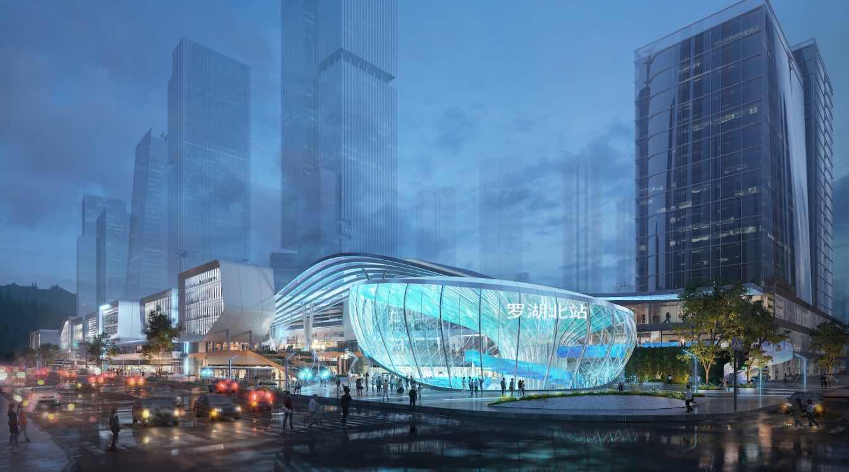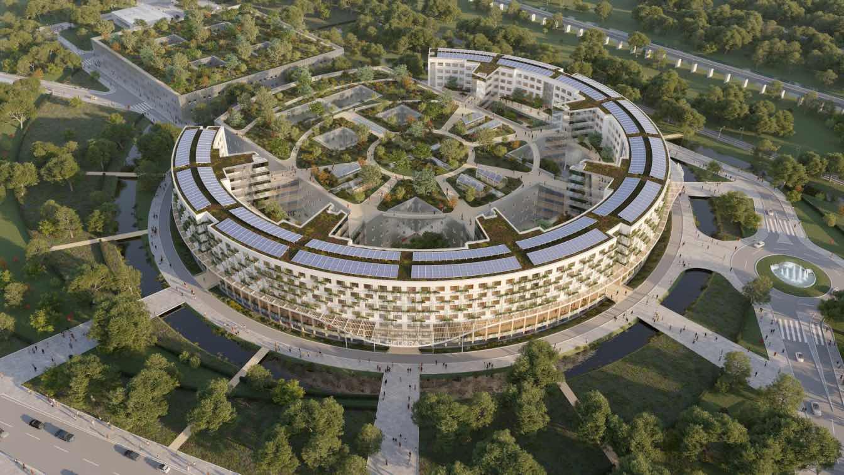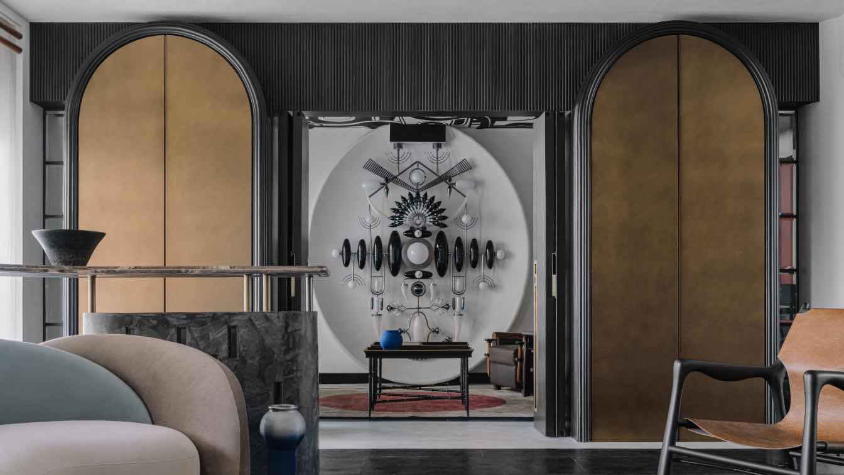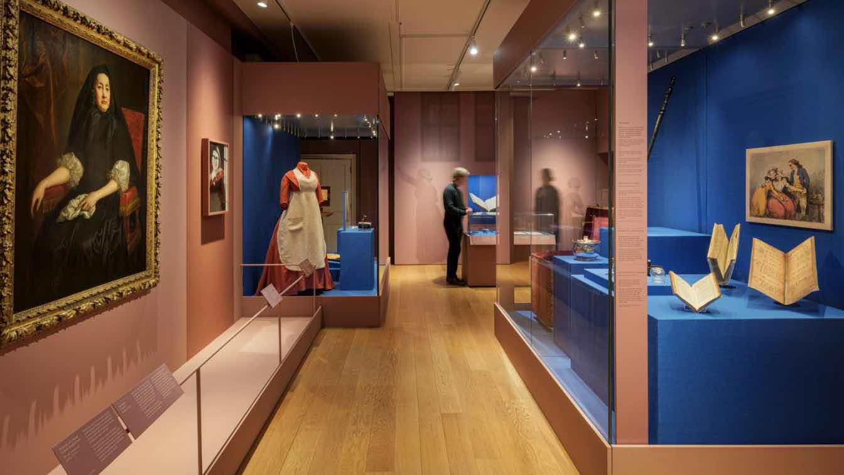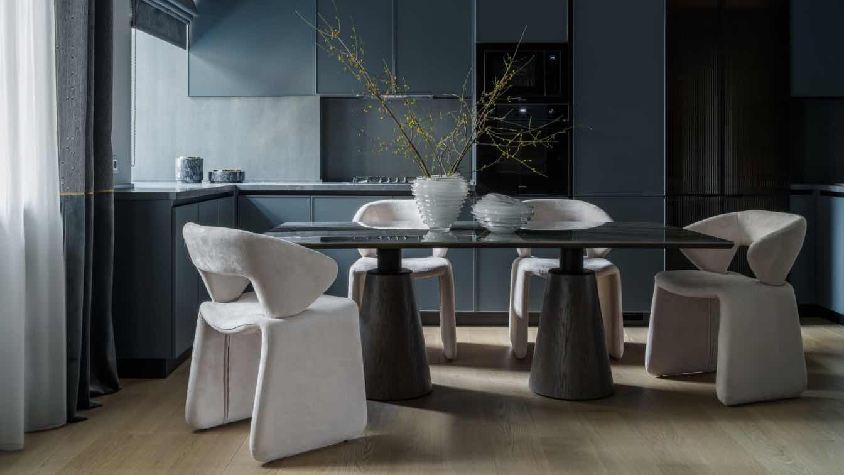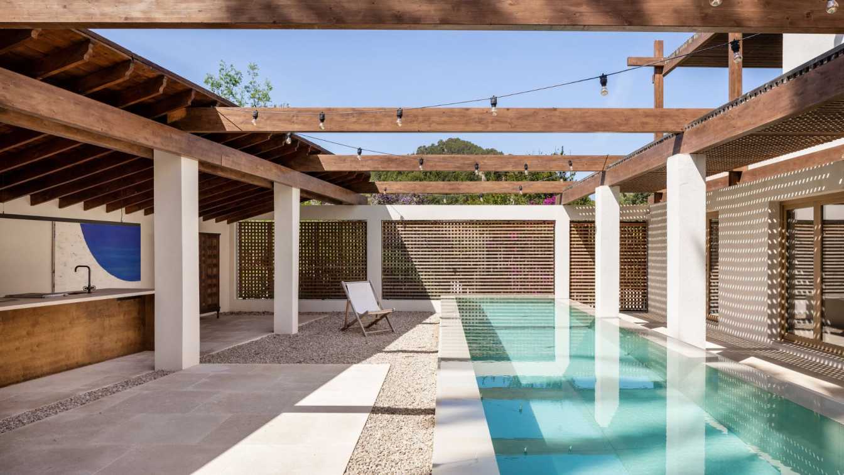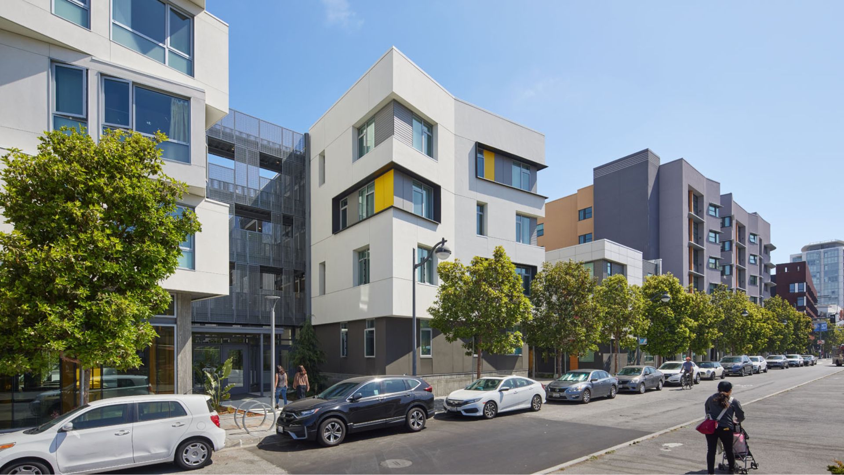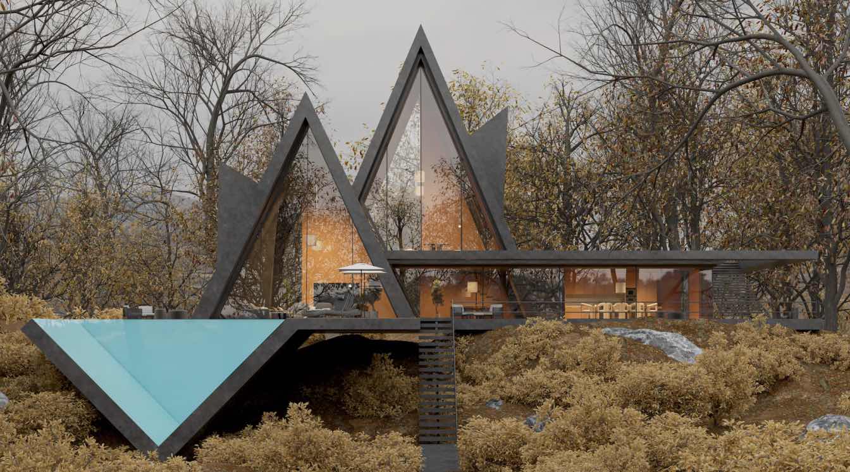In recent years, custom kitchens have become increasingly popular in Perth. Homeowners are moving away from generic, one-size-fits-all kitchen designs and opting for personalized spaces that reflect their unique tastes and lifestyles.
Led by Aedas Executive Director Leon Liang, the team joined hands with China Railway Siyuan and Design Group Co., Ltd, and with Shenzhen Geotechnical Investigation & Surveying Institute (Group) Co. Ltd. to create a dynamic TOD above Luohu North Station.
Project name
Shenzhen Luohu North High-Speed Railway Station TOD
Principal architect
Leon Liang, Executive Director
Collaborators
Leading Party of Consortium and Construction Drawing Design Institute: China Railway Siyuan Survey and Design Group Co., Ltd. Geotechnical Investigation Institute: Shenzhen Geotechnical Investigation & Surveying Institute (Group) Co. Ltd.
Client
Key Area Development Center of Luoho District, Shenzhen
Typology
Transportation › Train Station
Our vision for the hospital of the future is to challenge traditional models to provide more humanistic and patient-centered healthcare to improve their experience during their hospital stay and optimize their recovery time, while attracting and retaining the best health professionals from Belgium and Europe in Wallonia in a peaceful working enviro...
Project name
Biophilia, 5 New Sustainable Hospitals in Belgium
Architecture firm
Vincent Callebaut Architectures
Location
La Louvière, Mons, Warquignies, Nivelles, Lobbes, Belgium
Principal architect
Vincent Callebaut
Built area
220 000 m², 2150 beds
Collaborators
Assar Inclusive Architecture, Sweco & Bel, Bollinger & Grohmman, Land’Act,
Visualization
Vincent Callebaut Architectures
Typology
Healthcare › Hospitals
In a world where luxury often equates to material extravagance, this space emerges as a testament to a deeper, more soul-stirring elegance. Step into Aria, a 2800 sq ft Art Deco apartment designed by Studio Nishita Kamdar
Architecture firm
Studio Nishita Kamdar
Photography
Ishita Sitwala
Principal architect
Nishita Kamdar
Design team
Studio Nishita Kamdar
Collaborators
Sofas: Yashesh Virkar. Armchair: Project 810. Centre Table: Mangrove collective. Bedding - Sarita Handa. Light Installation: Klove. Dining lamp - David Groppi. Vases - Tablescapes by Eeshan Kashyap. Media Leather Sofa - Portside Café. Media Armchairs - Saffron Art. Artwork - Clients Own. Wallpaper- Ananbo. Handpainting- House of Beserk. Table Lamp- Ashiesh Shah. Commissioned Buddhist Wheels- Out of the Shed
Site area
Center of Mumbai
Interior design
Studio Nishita Kamdar
Environmental & MEP engineering
Material
Wood flooring and plaster walls
Typology
Residential › Art Deco Apartment
Nissen Richards Studio has completed the exhibition and graphic design for a new exhibition called ‘Untold Lives’ in the Pigott Galleries at Kensington Palace for client Historic Royal Palaces
Project name
Untold Lives
Architecture firm
Nissen Richards Studio
Location
Kensington Palace, London, UK
Photography
Images copyright Gareth Gardner for Nissen Richards Studio / Historic Palaces
Principal architect
Pippa Nissen
Collaborators
Exhibition Build: Sam Forster Associates. Lighting Design: Light Bureau. AV Consultants: Media Powerhouse. Mount Maker: Lapsley Frameworks. Access Consultancy: Goss Consulting. Sensitivity Consultant: Radhika Puri. Graphics Model: Charlie Nissen
Client
Historic Royal Palaces
Typology
Exhibition › Exhibition Design
This elegant and modern interior was exquisitely shaped by the hand of interior designer Marina Mirasova, fashioned for an energetic young businessman desiring a living space that would mirror his dynamic and spirited lifestyle.
Project name
Laconic interior with emerald accents
Architecture firm
Marina Mirasova
Photography
Mikhail Chekalov
Principal architect
Marina Mirasova
Design team
Style by Ekaterina Naumova
Interior design
Marina Mirasova
Environmental & MEP engineering
Typology
Residential › Apartment
A Cultural Oasis at the Foot of Serra de Tramuntana, Mallorca. Sa Taronja is a unique place in the town of Andratx, nestled at the foot of the Serra de Tramuntana mountains on the island of Mallorca.
Architecture firm
BEEF ARCHITEKTI
Location
Carrer de Andalucía 23, Andratx, Mallorca, Spain
Photography
Tomeu Canyellas
Design team
Lukáš Maršalka
Material
Wood – carpentry, stairs (oak), Shading slats, beams (thermo-wood), wooden cladding (pine). Original stone walls facade (two stone layers divided by clay layer). Stone from local quarry – Mares (facade). Ceramics - Levantina Techlam, Crema Marfil (interior)
Client
Ca'n Burgos De Andratx
Typology
Residential › House
With an articulated façade and vibrant material palette, this pedestrian-scaled, multifamily housing block was designed to complement Studio VARA’s townhomes on the other side of a pedestrian mews in the heart of San Francisco’s Mission Bay neighborhood. Designed in collaboration with Paulett Taggart Architects, as part of a 152-unit affordable hou...
Project name
Sister Lillian Murphy Community
Architecture firm
Studio VARA, Paulett Taggart Architects
Location
San Francisco, California, USA
Photography
Bruce Damonte
Principal architect
Paulett Taggart Architects
Design team
Studio VARA design team: Christopher Roach, Principal. Maura Abernethy, Principal. Jackie Fung, Studio Director. Nick Brown, Project Manager. Mikki Okamoto, Designer. Jacqueline Lytle, Interior Designer. Ellyn Korn, Interior Designe. Paulett Taggart Architects design team: Paulett Taggert, Principal. Roselie Ledda, Project Manager. Karl Vinge, Job Captain
Civil engineer
Luk & Associates
Structural engineer
KPFF Consulting Engineers
Environmental & MEP
Emerald City Engineers, Inc
Landscape
GLS Landscape Architecture
Construction
Construction: Cahill Contractors, Inc. Project/Constuction Manager: Regent CM, LLC
Client
Mercy Housing Development
Typology
Residential › Apartments
Lavasan region is located in Tehran city. The project is planned in a garden with an area of 3200 meters. The villa is designed on two floors with an area of 520 meters.
Architecture firm
UFO Studio
Location
Lavasan, Tehran, Iran
Tools used
Autodesk 3ds Max, V-ray, Adobe Photoshop
Principal architect
Bahman Behzadi
Visualization
Bahman Behzadi
Typology
Residential › House
Transform your home into a whimsical wonderland with the latest trends in novelty lighting. These unique lighting options are more than just functional; they are pieces of art that add character to any room.

