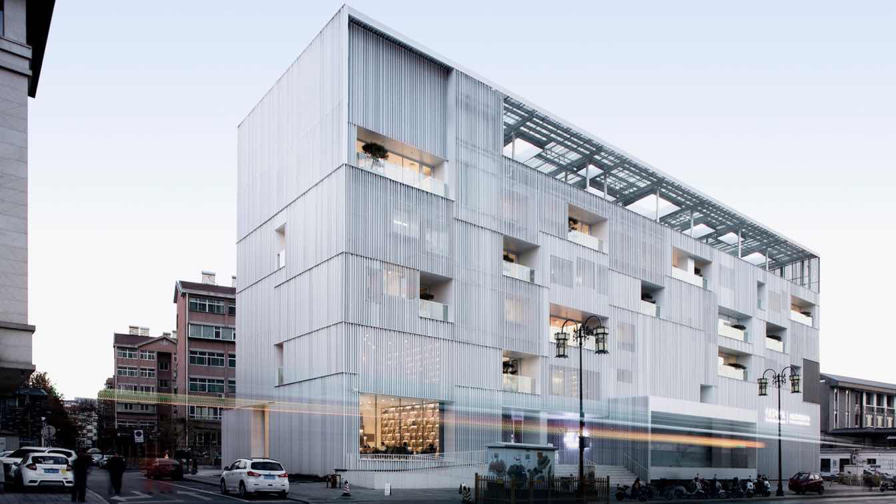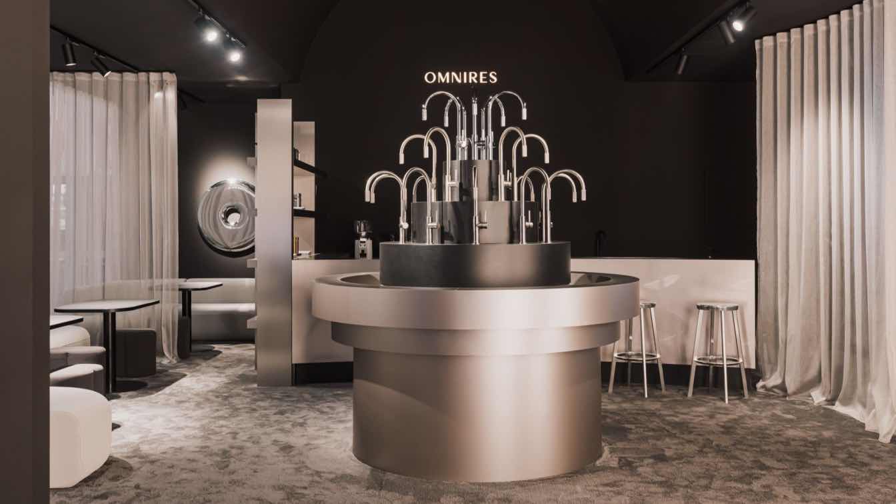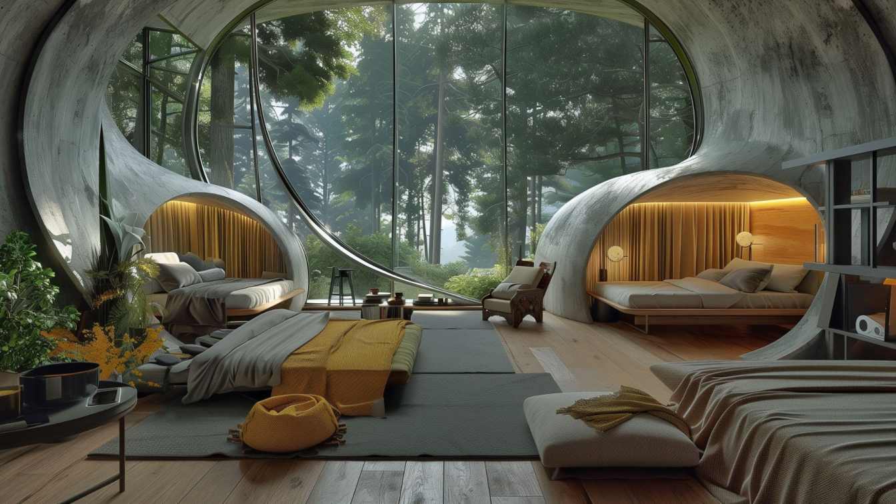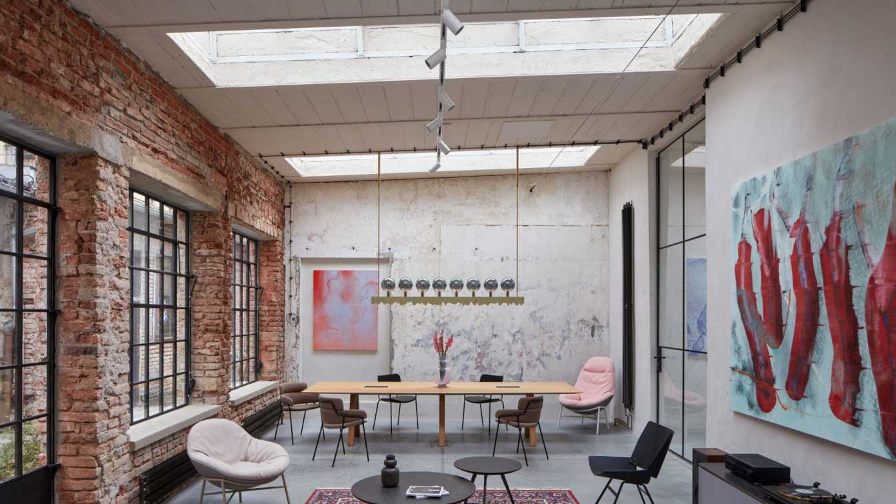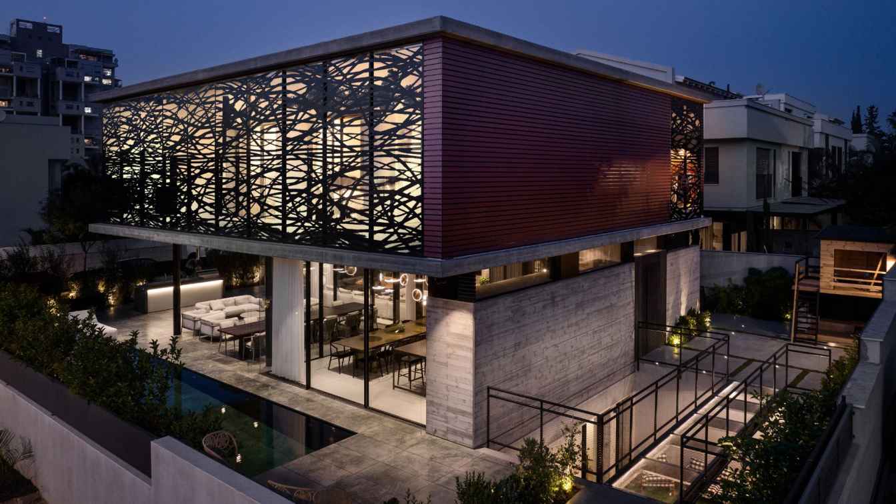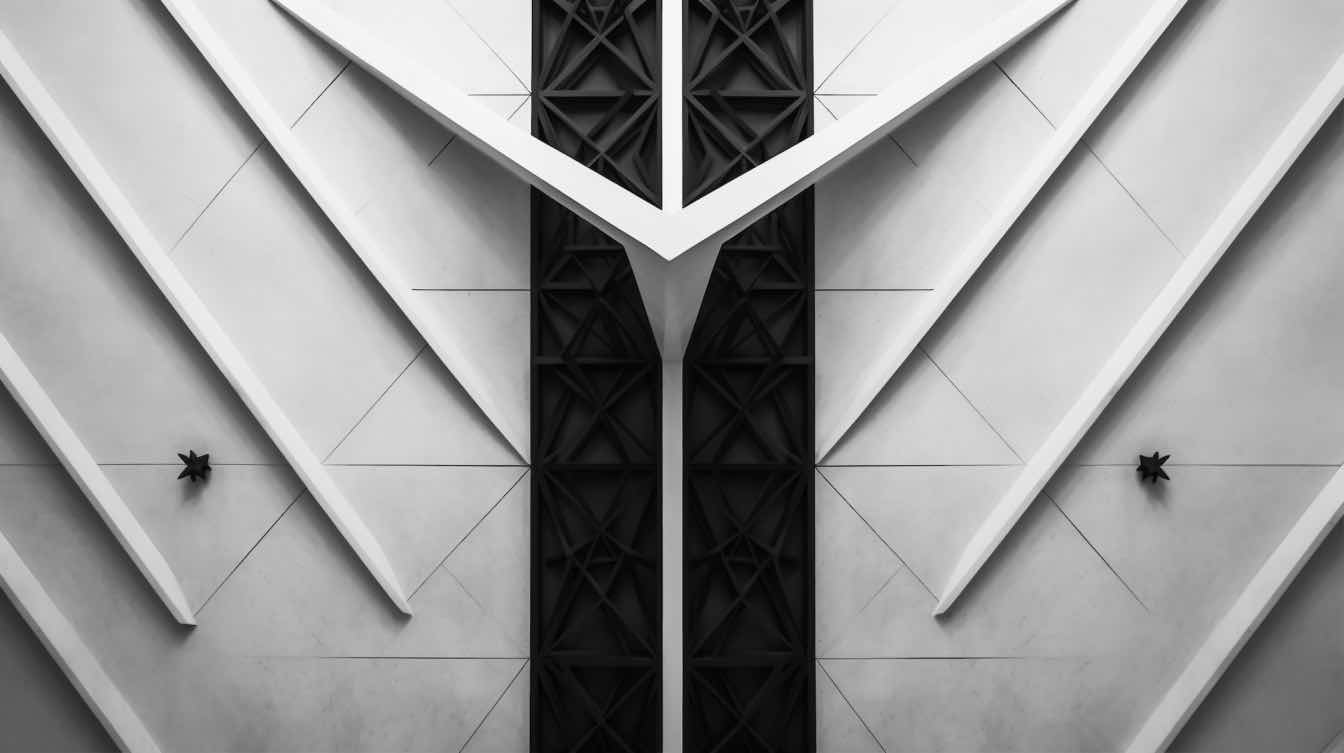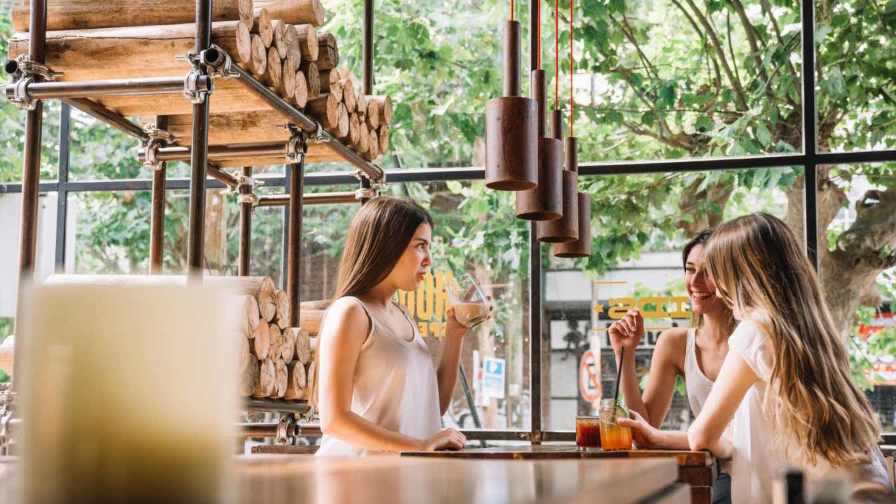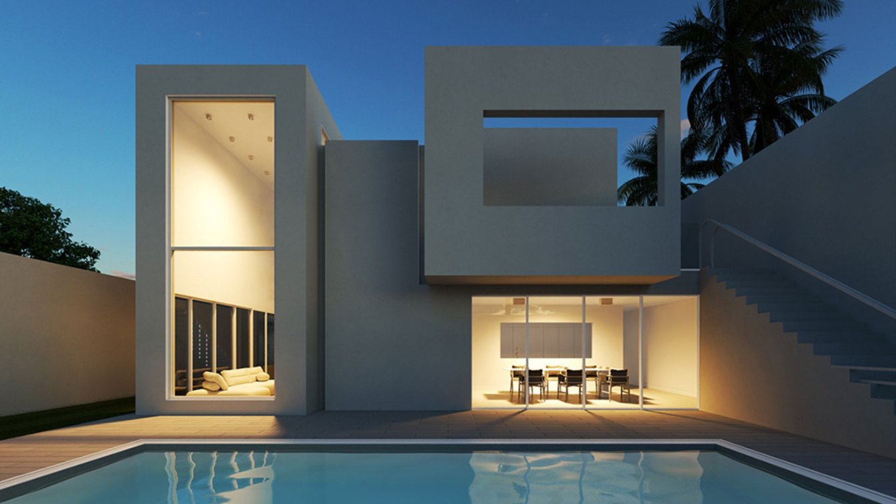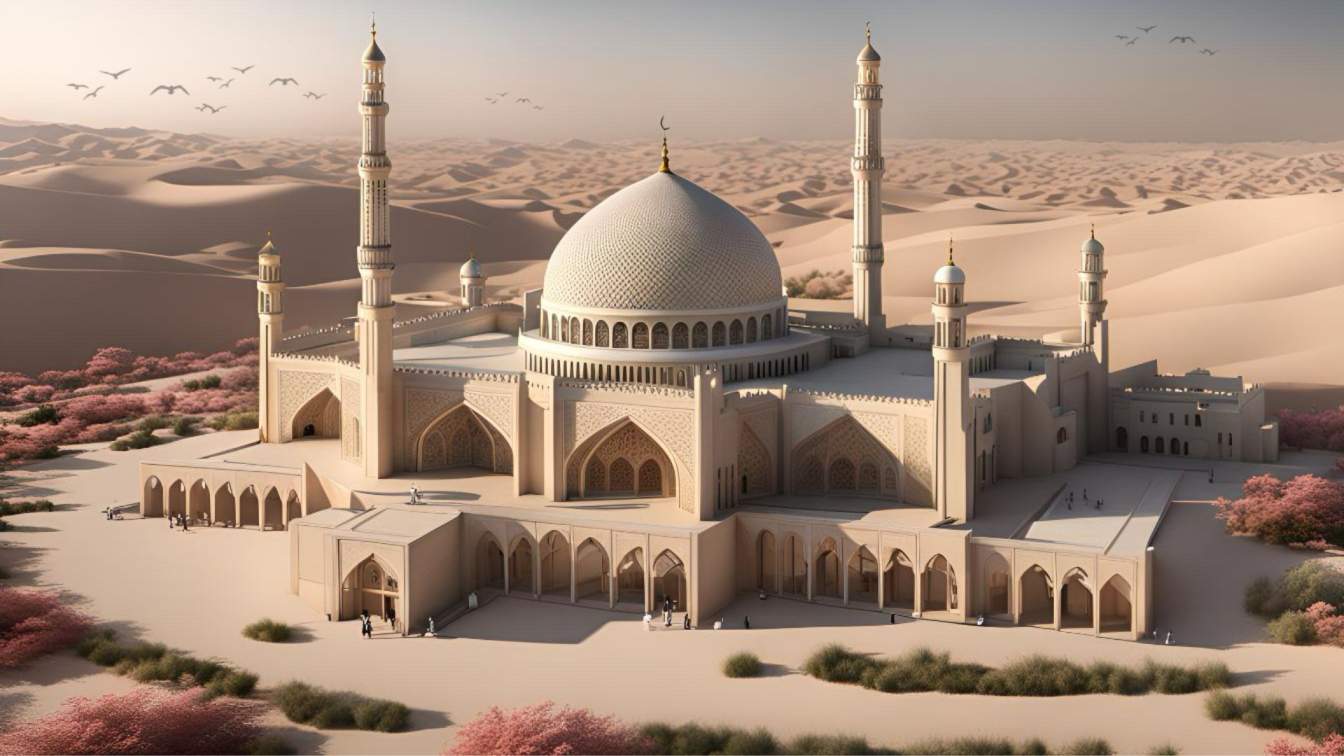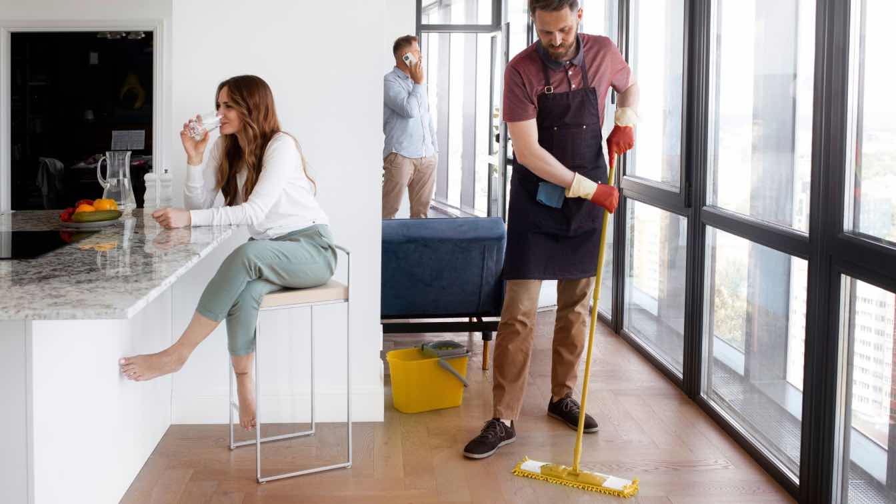It's a building renovation project. In an old traditional neighborhood, the base is located on the south shore of Jinan DaMing Lake. The building has been transformed from offices and a hotel into an artistic and cultural complex, opening up to the city with a simple and distinctive personality, reuniting the natural landscape of lake and the lakes...
Project name
Daminghu 100 Culture & Arts Center
Location
Minghu Road, Jinan City, Shandong Province, China
Principal architect
Tao Lei
Design team
Tao Lei, Chen Zhen, Zhou Yumuling, Duan Zhenqiang, Li Gen, Xu Lili, Shi Tong, Sun Lang, Dai Yunyi, Li Jiming Interns: Meng Xiangrui, Liu Zishen, Man Renfang
Collaborators
China Building Technique Group Co.,Ltd.
Client
Shandong Lucion Investment Holdings Group Co., Ltd., Central Academy of Fine Arts
Typology
Cultural Architecture > Arts Center
OMNIRES, an expert in innovative solutions for the bathroom and kitchen sectors, has recorded another success following its participation in the recent Salone del Mobile trade fair in Milan.
Sustainable Architecture: Integrating Technology and Aesthetics In the realm of sustainable construction and future real estate development, PV Anlagen (photovoltaic systems) play a crucial role. Energy efficiency, sustainability, and regionalism are fundamental principles guiding the transformation towards a green future
Project name
Sustainable Architecture: Integrating Technology and Aesthetics
Architecture firm
Pedram KI-Studio, Studio Artnik Architect
Location
Hamburg, Germany
Tools used
Midjourney AI, Adobe Photoshop
Principal architect
Pedram KI- Studio, Niki Shayesteh
Design team
Pedram KI- Studio, Studio Artnik Architect
Visualization
Pedram KI- Studio, Niki Shayesteh
The term "foyer" originally referred to a hearth space. Nowadays, it denotes a social hall used for refreshment and relaxation during breaks. The foyer remains true to its original meaning and is enhanced with relaxation workspaces for short and long-term tasks. The space serves as a showroom for the Marslab store concept, while also functioning as...
Architecture firm
mar.s architects
Location
Tusarova 31, 170 00 Prague, Czech Republic
Principal architect
Martin Šenberger
Design team
Romana Šteflová
Typology
Residential Building › Interior Design
Welcome to the new home of a couple with 6 children, located in a quiet and pleasant neighborhood in one of the coveted and vibrant central cities. Over the years, the family lived on a nearby street, in a rented house that did not quite match their taste and needs. They purchased a corner plot of about half a dunam and approached Dan and Hila Isra...
Project name
A Modern Villa for a Family with 6 Children
Architecture firm
Israelevitz Architects
Location
One of the central cities in Israel
Principal architect
Hila Israelevitz
Site area
About half a dunam
Structural engineer
Orly Arma
Typology
Residential › House
Throughout history, architectural design has been central in shaping human civilizations. From the pyramids of Egypt to the columns of Ancient Greece, buildings from earlier times show both the technical skills and artistic tastes of their eras, as well as their cultural and societal values.
Transform your outdoor space with these 8 trendy bar ideas, perfect for modern living. Elevate your gatherings with style and functionality.
Modern minimalist design characterised by simplicity, clean lines, and a monochromatic palette with color used as an accent. It usually combines an open floor plan, lots of light, and functional furniture, and it focuses on the shape, color and texture of just a handful of essential elements is one of the many art concepts that describes a form of...
Architecture firm
Arash Saeidi, Parnaz Jafari
Location
Mazandaran, Iran
Tools used
Autodesk 3ds Max, V-ray
Principal architect
Arash Saeidi, Parnaz Jafari
Visualization
Arash Saeidi
Typology
Residential › House
Working with the power of artificial intelligence, we have integrated it with our concept and made modifications using other software to generate a realistic output. Welcome to our journey into the Peace Oasis Mosques.
Project name
Peace Oasis Mosque
Architecture firm
Jumanah Muhsen Alqudaihi
Tools used
Midjourney AI, Adobe Photoshop
Principal architect
Jumanah Muhsen Alqudaihi
Visualization
Jumanah Muhsen Alqudaihi
Typology
Religious Architecture › Mosque
The cost of end-of-lease cleaning services can vary based on several factors, including the size and condition of the property and specific cleaning needs. By understanding these factors and planning accordingly, tenants can budget effectively and ensure they leave their rental property in excellent condition, maximizing the likelihood of a full se...
Written by
Michael Williams

