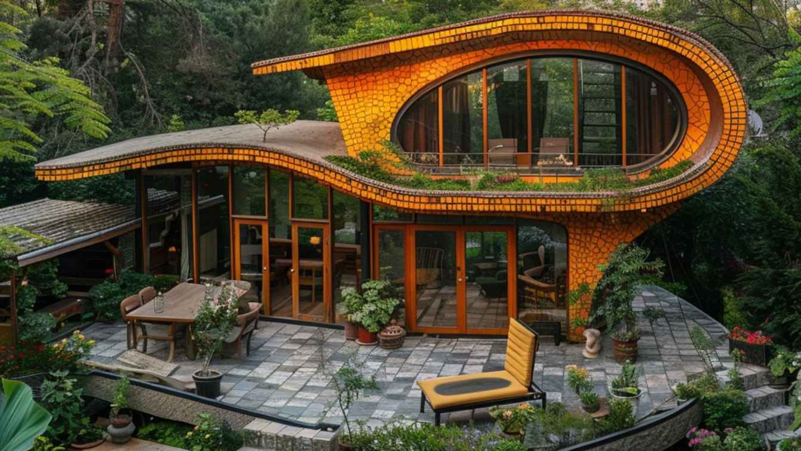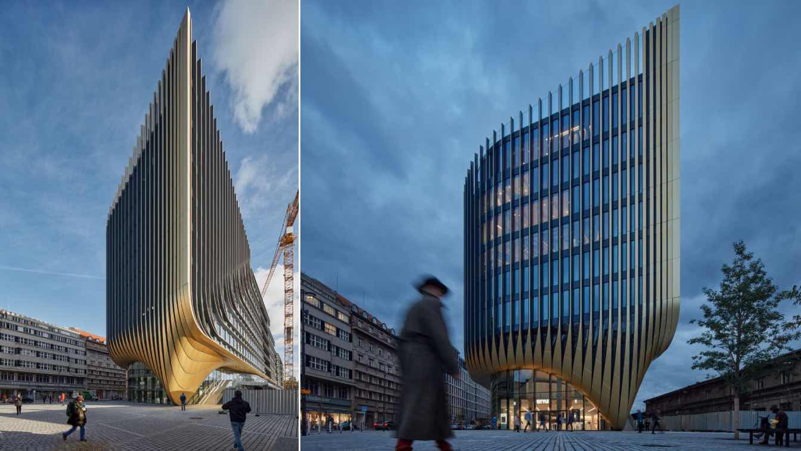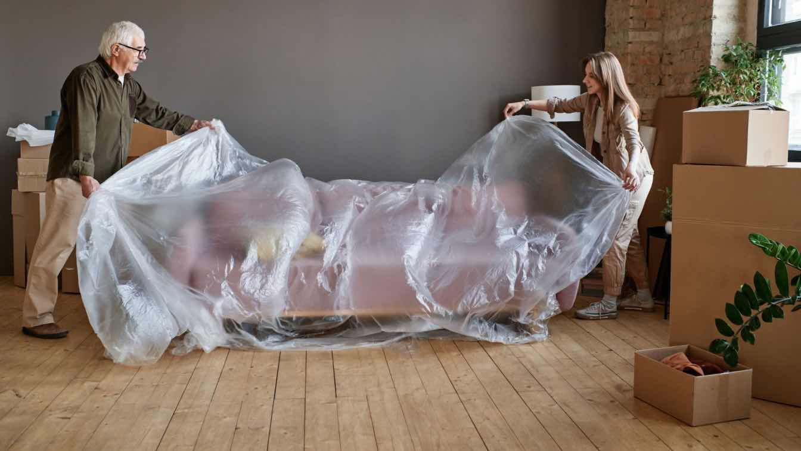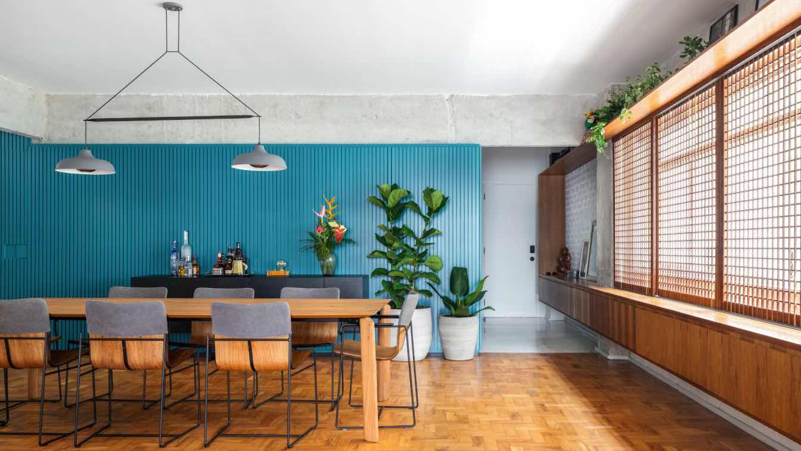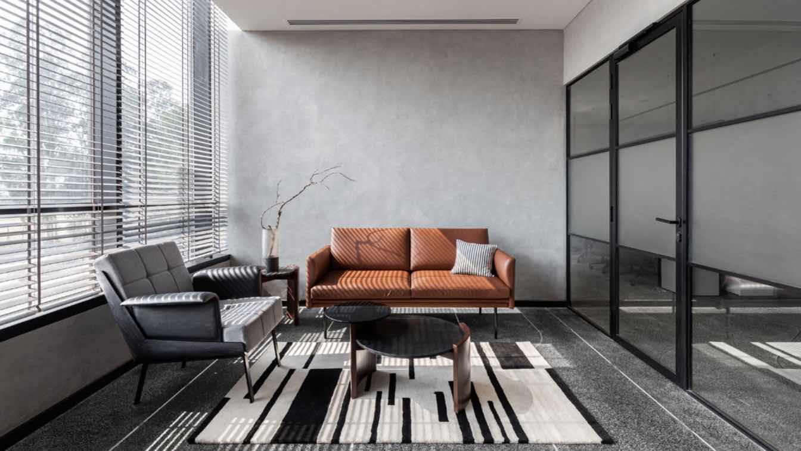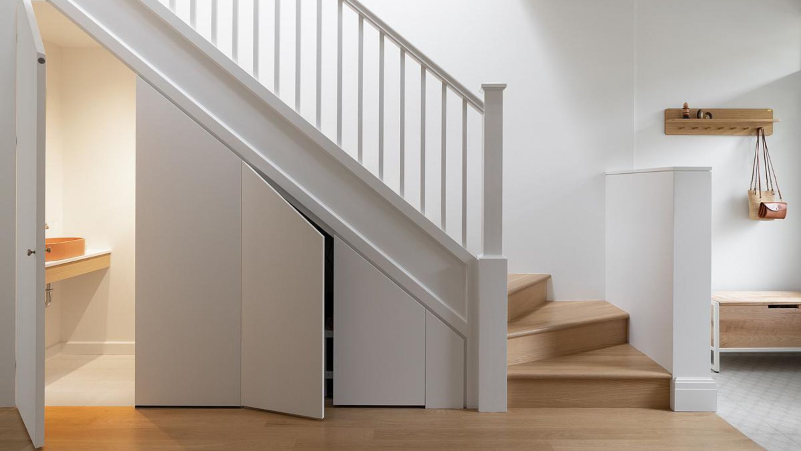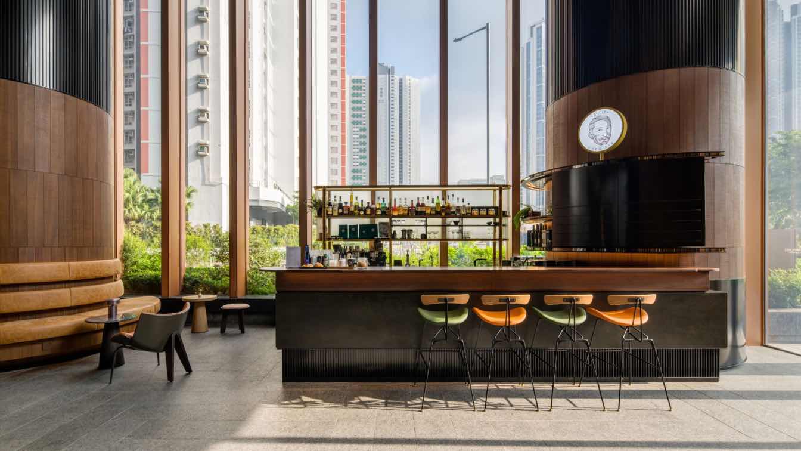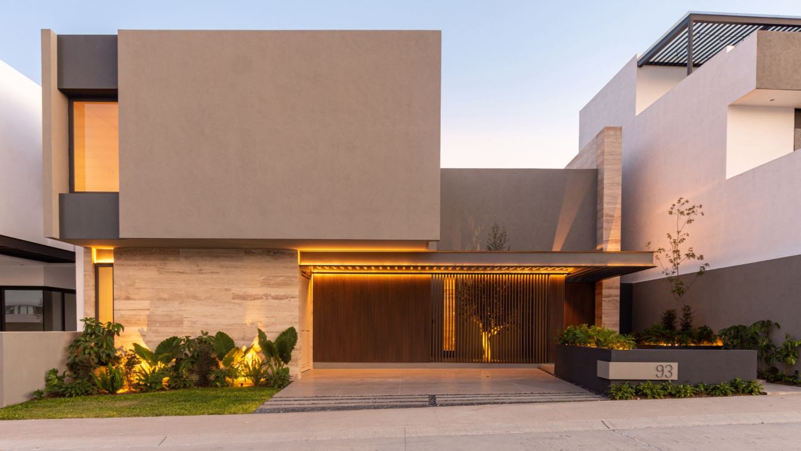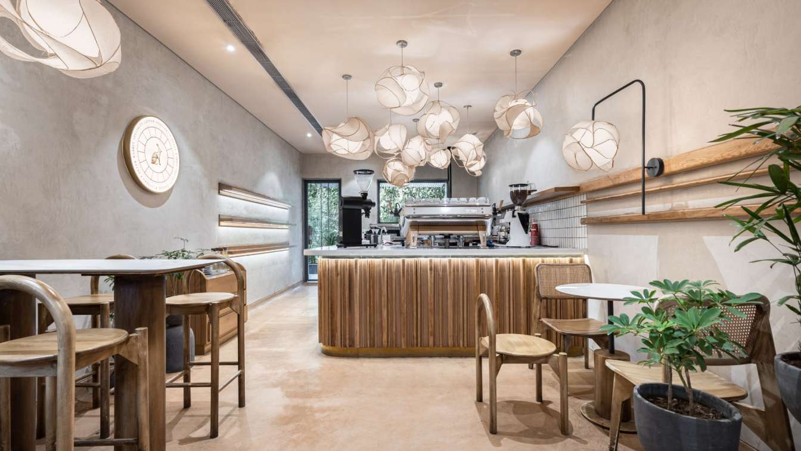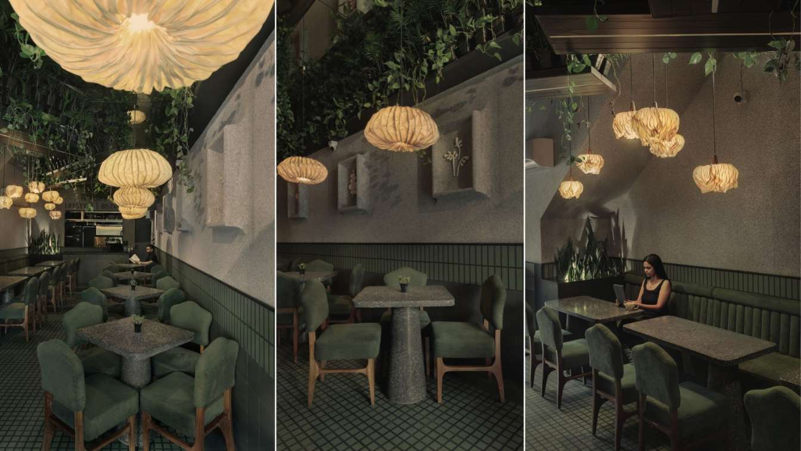Step into the enchanting interior of a modern cottage nestled in a lush Iranian garden in the heart of Gilan, North Iran. This stunning retreat combines traditional charm with contemporary elegance, showcasing an asymmetric design that captures the eye and sparks the imagination. The interplay of vibrant colors, reminiscent of a rainbow, brings the...
Project name
Baharananraj Villa
Architecture firm
Green Clay Architecture
Tools used
Midjourney AI, Adobe Photoshop
Principal architect
Khatereh Bakhtyari
Design team
Green Clay Architecture
Visualization
Khatereh Bakhtyari
Typology
Residential › House
The Masaryčka building in Prague has been inaugurated in a ceremony officiated by Bohuslav Svoboda, the mayor of Prague; Marek Dospiva, founder and partner of Penta Group; and Jim Heverin, director of Zaha Hadid Architects.
Architecture firm
Zaha Hadid Architects (ZHA)
Principal architect
Zaha Hadid, Patrik Schumacher
Design team
Javier Rueda, Jan Klaska, Saman Dadgostar, Yifan Zhang, Moa Carlson, Juan Montiel, Carlos Parrada-Botero, Monika Bilska, Harry Spraiter, Ovidiu Mihutescu, Niran Buyukkoz, Nan Jiang, Horatiu Valcu
Typology
Commercial › Office Building
When it comes to creative storage, finding space isn’t only about finding additional space, but maximizing what space you have. Use a little smartness and planning - you can turn your living space in Tampa into a clutter-free oasis that uses every inch you have available.
Newly arrived in São Paulo with their two children, Juliana and Gabriel desired to renovate their new apartment.
Project name
Gabriel and Juliana's Apartment
Architecture firm
Goiva Arquitetura
Location
Jardins, São Paulo, Brazil
Design team
Karen Evangelisti and Marcos Mendes, former partners at Iná Arquitetura. Karen and Marcos are currently partners at Goiva Arquitetura.
Environmental & MEP engineering
Typology
Residential › Apartment
Design i.O was commissioned with the task of crafting a 3400 sq. ft. office area for a pharmaceutical company, located on the first level of their independent manufacturing facility on the outskirts of Chandigarh. Specializing in the development of high-quality medicines with cutting-edge technology, the company's essence served as our guiding prin...
Project name
Symphony of the Greys
Architecture firm
Design i.O Architects
Location
Panchkula, India
Principal architect
Saurabh Singla, Palak Singla
Design team
Saurabh Singla, Palak Singla, Harmanjot Singh, Shubhangi Ambashtha
Interior design
Design i.O Architects
Lighting
Kriglow Lighting, ALC Studio
Construction
Nandwani Builders
Typology
Commercial › Office
At the vibrant heart of Plateau Mont-Royal, a once neglected duplex, transformed by the determination of its new occupants, emerges like a phoenix from the ashes of its past. It was nothing but a forgotten and forsaken space, but today, it embodies resilience and rebirth.
In this bustling urban environment, the modernized family finds refuge.
Project name
Maison Boyer
Architecture firm
Le Borgne Rizk Architecture
Location
Montréal, Québec, Canada
Principal architect
Sophie Le Borgne, Amani Rizk
Interior design
Le Borgne Rizk Architecture
Lighting
Luminaires Authentik
Supervision
Le Borgne Rizk Architecture
Construction
Construction N. Deslauriers
Typology
Residential › Row House
Commissioned by Sun Hung Kai Properties, Hong Kong-based LAAB Architects designed the social spaces, hundreds of suites, and co-curated an art collection featuring Hong Kong artists to create a socially engaging and culturally rich experience.
Project name
TOWNPLACE WEST KOWLOON
Architecture firm
Aedas, P&T Group/ P&T Architects and Engineers
Photography
Steven Ko Photography
Design team
Otto Ng, Ethan Chan, Louis Leung, Cynthia Kuo, Winson Man, Charis Liu, Daisy Lam, Raphael Kwok, Catherine Cheng, Andy Yip, Brian Cheung, Julian Lo, Jacky Chau, Emily Fok, Yazh Yip, Reagan Lee, Miu Pun, Benji Poon, Nancy Tsui, Alan Leung
Collaborators
Odd and Ends, P&T, Aedas, Conran & Partners
Interior design
LAAB Architects
Civil engineer
Sun Hung Kei Properties, Arup
Structural engineer
Sun Hung Kei Properties, Arup
Environmental & MEP
Sun Hung Kei Properties
Landscape
Sun Hung Kei Properties
Lighting
Inverse Lightings, Lightlinks
Supervision
Sun Hung Kei Properties
Visualization
LAAB Architects
Construction
Sun Hung Kei Properties
Client
Sun Hung Kei Properties
Typology
Hospitality › Hotel
Within a housing development north of the city of Aguascalientes, on a 290 m² plot, O+S is located. A single-family residence with a program for a family of 2 members, who were looking for privacy to the outside and a project where the essential spaces were on the ground floor, thinking of future age.
Architecture firm
EFE Arquitectos
Location
Aguascalientes, Mexico
Principal architect
Mario Ocampo, Francisco Cardona
Material
Concrete, Wood, Glass, Steel
Typology
Residential › House
Nestled in the heart of Sector 10, Chandigarh, Peter Rabbit Cafe emerges as an oasis of warmth and tranquility amidst the bustling coffee scene. Since its inception, this quaint establishment has sought to carve out a distinct identity in a market saturated with commercial ventures, guided by the passion of its owners, who are true aficionados of b...
Project name
Peter Rabbit Cafe
Architecture firm
Design i.O
Location
Chandigarh, India
Design team
Palak Singla, Saurabh Singla, Paras Malik
Typology
Hospitality › Cafe
Situated in a bustling commercial area of Chandigarh, Sage café stands as a beacon of architectural and design detail. Its interior is characterized by the use of contemporary grid patterned green tiles on the floor and walls, which sets a modern chic yet a timeless and warm tone for the space. This unique volume is enhanced by verdant vines that c...
Project name
Sage - Café and Bistro
Architecture firm
Loop Design Studio
Location
Chandigarh, India
Photography
Purnesh Dev Nikhanjh
Principal architect
Nikhil Pratap Singh, Suvrita Bhardwaj
Design team
Himani Bansal, Akshita Saklani, Rythm Bansal
Collaborators
• Furniture: Parman Designs, Spazio by Furniture Concepts • Ceramics: Aditi Mittal
Construction
Karve Infra Pvt. Ltd.
Material
granite, granite textures, terrazzo tables, banana paper
Client
Sudarshan Patel, Piyush Jain
Typology
Hospitality › Cafe

