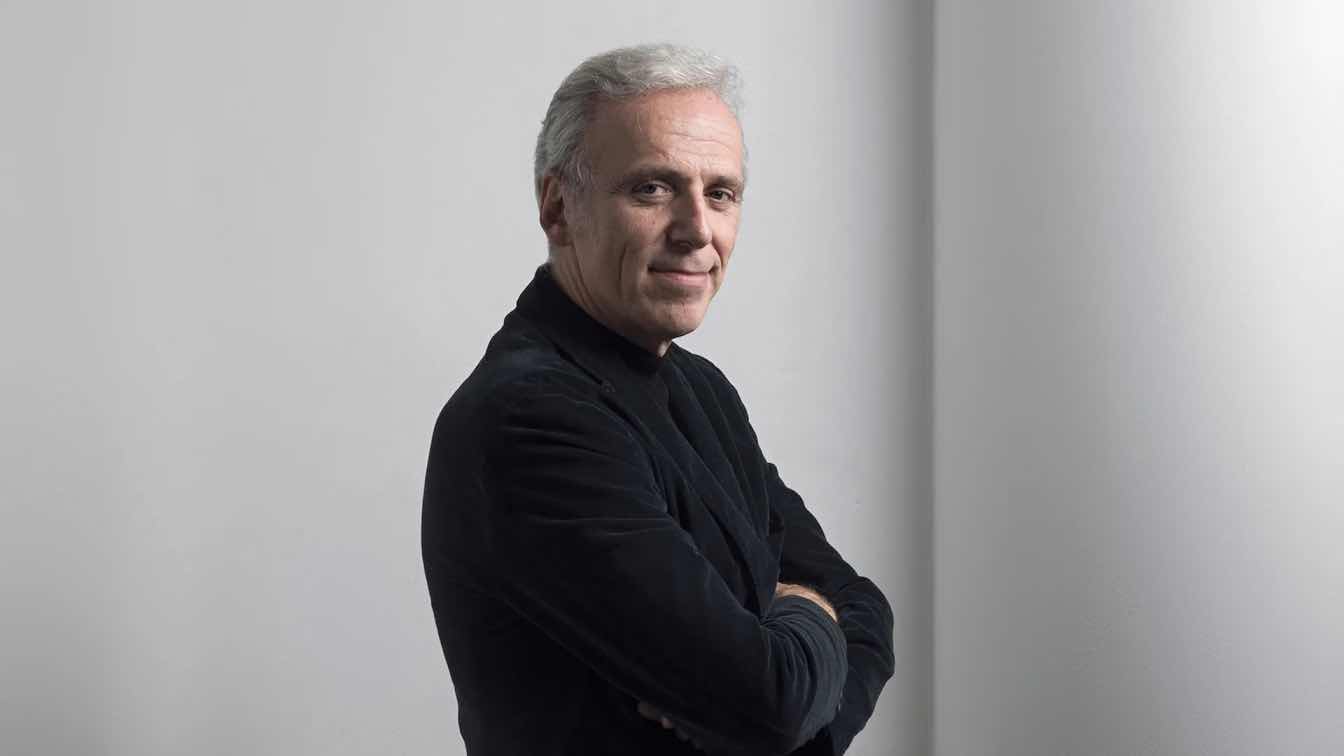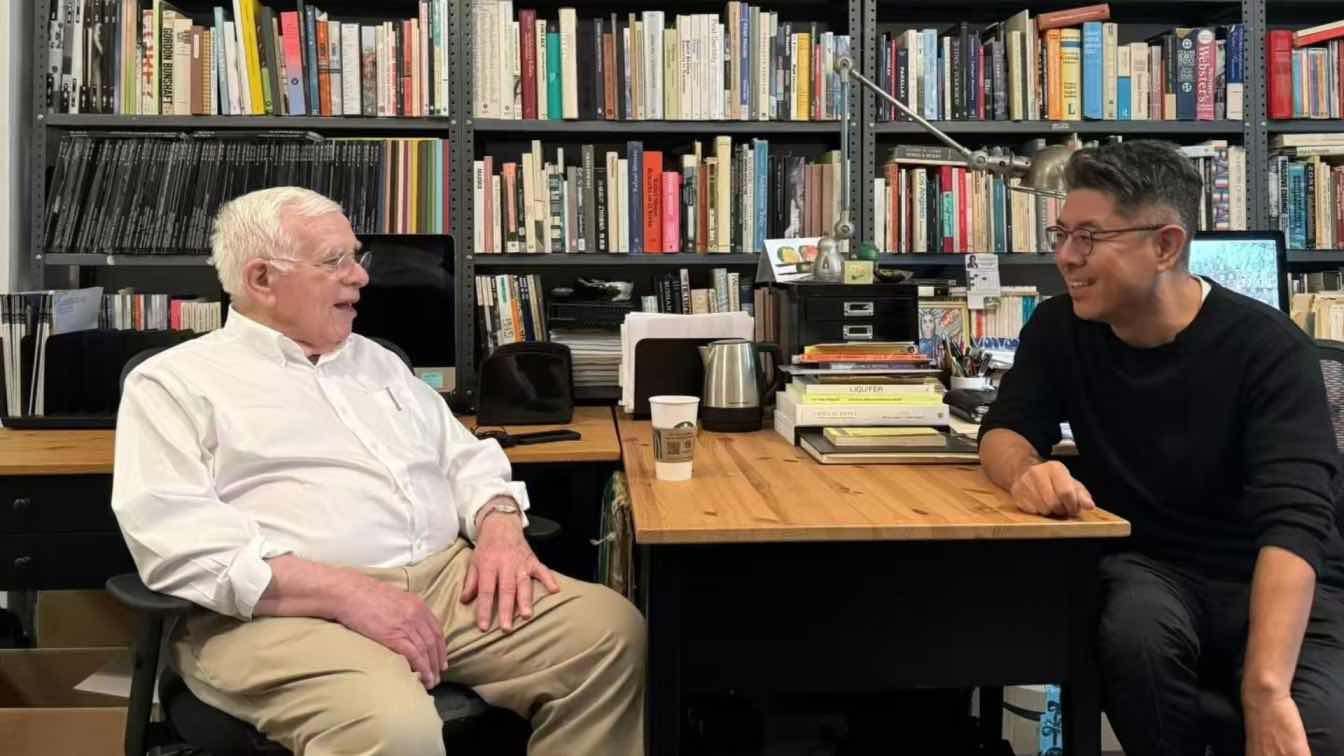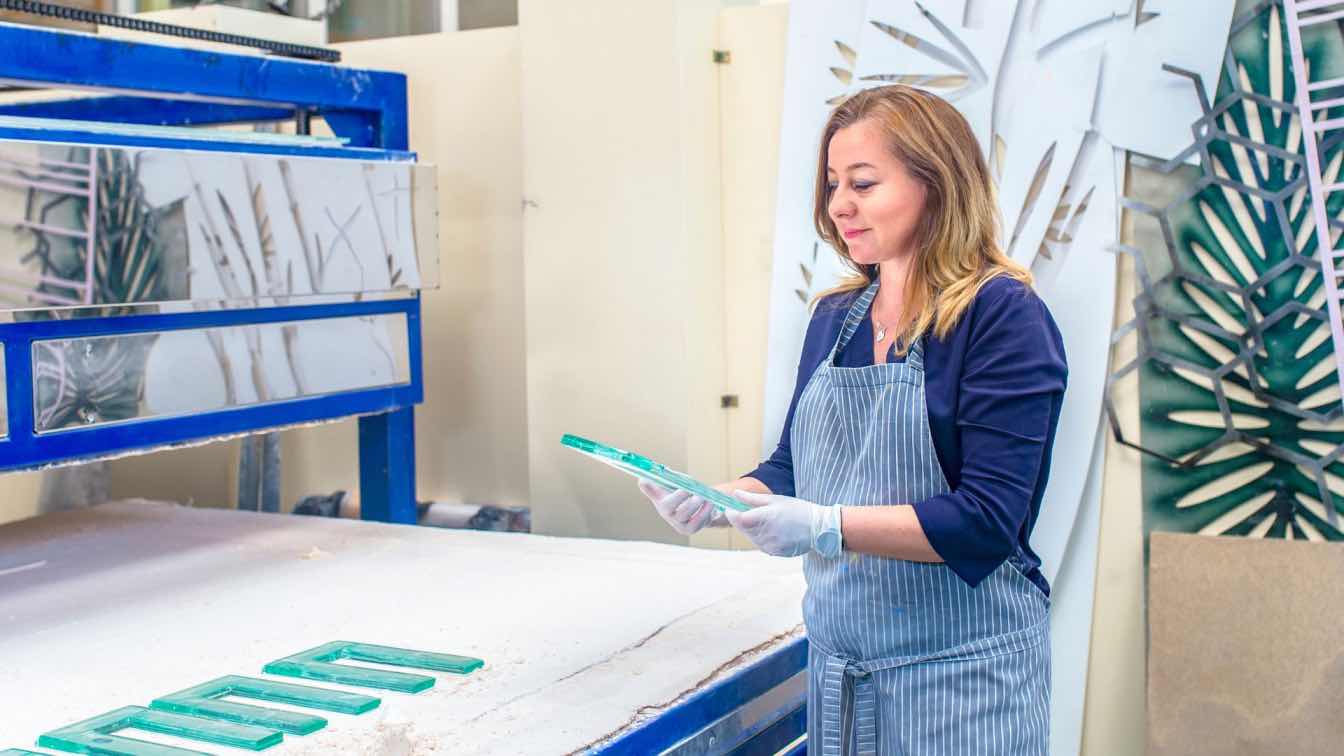1. Your architectural projects often blend contemporary aesthetics with classical elements. How do you balance these contrasting styles to create a coherent and timeless design?
ANS: I believe that the culture we are immersed in contains the history and experience of time, so classical elements are, so to speak, “natural” in my projects. Our cities are also historical catalogues of how urban and architectural syntax has evolved. They teach us how different eras have confronted and mixed, a sort of natural selection of architecture that has left us the best from the past and influences me daily.
2. The choice of materials plays a crucial role in the success of any architectural project. Could you share your preferences for materials in your projects and how you ensure they align with both your aesthetic vision and functional requirements?
ANS: Materials are the components through which the complex is developed. Especially today, technologies allow for the judicious use of materials, minimizing quantities both internally and externally while maximizing performance with low consumption. In particular, I favour stone, which should be used wisely and without waste. For interiors, I am fascinated by earth and greys for their intrinsic ability to integrate, and wood, both as an insulating system and as an entire finish, which, when revisited and technologized, is in a sense the material of the future, in addition to its well-known ability to store CO₂.

3. Sustainable construction is becoming increasingly important in modern architecture. What are some innovative techniques or materials you incorporate to enhance the sustainability of your projects?
ANS: In residential construction, envelopes are the core of the design: for example, bricks with a skin of insulating fibres achieve the same effect as mineralized wood composite systems. For large projects, I pay close attention to the harmonious relationship between interior and exterior, focusing on the biophilic aspect of integrating green vegetation with artificial structures. I use these strategies for large structures like corporate headquarters, where I design large single-span wooden roofs with green roof coverings for insulation and waterproofing effects. These are just a few examples, but fundamentally, there is always the idea of not forcing but “harmonizing.”
4. Your projects show great attention to detail and craftsmanship. Can you discuss how you approach integrating artisanal techniques and modern technology in your work?
ANS: Our country has a productive fabric of great craftsmanship that allows for the realization of the so-called “special” or custom-made items, which have a high contextual quality, created by skilled artisans. This enables us, in all architectural and interior realizations, to adapt to the specific needs of each project without forcing predefined solutions but with projects tailored to the place and situation, achieving great harmony between what is realized and the context.

5. In the face of climate change, adaptive reuse of existing structures is gaining popularity. How do you approach the renovation and redevelopment of old buildings to meet contemporary standards without losing their historical essence?
ANS: The redevelopment of existing structures is a strategic key for limiting land use, one of the major goals of the Green New Deal. Respecting and recognizing the value of the quality of buildings and those who designed them creates the right sensitivity to operate on the existing, balancing the present and the past in a balanced composition.
6. Building performance and energy efficiency are critical in sustainable architecture. What strategies do you employ to optimize energy use in your projects while maintaining aesthetic and functional integrity?
ANS: As mentioned earlier, the production of the envelope is the first step in sustainable design that reduces consumption. It must ensure external insulation while allowing significant air and light exchange. The plant aspect helps us achieve these goals. I use various plant tools, leveraging the opportunities of the locations—air, water, earth, sun—which interact with known technologies like solar, photovoltaic, geothermal, and wind power. In architectural design, I use strategies to minimize the use of systems using natural air channelling systems and the aforementioned integration between natural, biophilic, green components and the necessary artificiality in any construction.
Finally, I use my sensitivity with references to Alberti’s De Re Aedificatoria (written in 1450), where he always recommends staying in the place of construction to breathe the air and spirit of the place and not suppress the emotions and suggestions that can derive from it.

Massimo Iosa Ghini is a celebrated architect and designer renowned for his innovative approach and visionary creations. With a career spanning several decades, he has left an indelible mark on the world of architecture, interior design, and product development. His work seamlessly blends functionality with aesthetic appeal, embodying a timeless elegance that captivates audiences worldwide.
Early Life:
Born in Bologna, Italy, Massimo Iosa Ghini's fascination with design began at an early age. He pursued his passion by enrolling in the Faculty of Architecture at the University of Florence, where he honed his skills and developed a deep appreciation for art, culture, and design theory. His formative years laid the foundation for his future endeavours, instilling in him a commitment to excellence and innovation.
Highlights:
After completing his studies, Iosa Ghini embarked on a remarkable journey that would see him emerge as a leading figure in the design industry. His early career saw him collaborating with renowned architectural firms, where he gained invaluable experience and refined his craft. In 1984, he founded his eponymous studio, Iosa Ghini Associati, marking the beginning of a prolific and illustrious career.
Throughout his career, Iosa Ghini has been at the forefront of architectural innovation, with a diverse portfolio that encompasses a wide range of projects. From iconic skyscrapers to luxury hotels, residential complexes, and cultural institutions, his designs reflect a keen understanding of space, form, and functionality. Each project bears his distinctive imprint, characterized by clean lines, harmonious proportions, and a meticulous attention to detail.
In addition to his architectural endeavours, Iosa Ghini has also made significant contributions to the field of interior design and product development. His collaborations with leading brands have resulted in the creation of exquisite furniture, lighting fixtures, and home accessories, earning him accolades and recognition from peers and critics alike.

Philosophy:
At the heart of Massimo Iosa Ghini's work lies a deep-seated commitment to excellence and innovation. He approaches each project with a sense of curiosity and exploration, seeking to push the boundaries of design while staying true to the fundamental principles of craftsmanship and quality. His philosophy is rooted in the belief that architecture and design have the power to enrich lives, foster connections, and shape the world around us.
Iosa Ghini's designs are characterized by a timeless elegance that transcends trends and conventions. Whether creating a sleek, modernist structure or a cosy, intimate interior, he seeks to evoke a sense of harmony and balance that resonates with the human spirit. His holistic approach considers not only the aesthetic aspects of design but also its social, cultural, and environmental implications, reflecting a deep sense of responsibility and stewardship.
Legacy
Massimo Iosa Ghini's contributions to the world of design are profound and far-reaching. His work has left an indelible mark on the architectural landscape, inspiring generations of designers and shaping the way we perceive and interact with our built environment. Through his unwavering commitment to excellence and his passion for innovation, he has earned a place among the pantheon of design greats, leaving behind a legacy that will endure for years to come.
Massimo Iosa Ghini stands as a towering figure in the world of architecture and design, whose visionary creations continue to captivate and inspire audiences worldwide. With a career defined by excellence, innovation, and a relentless pursuit of beauty, he has cemented his place as one of the most influential figures in contemporary design. As he continues to push the boundaries of creativity and imagination, his impact on the world of design is sure to endure for generations to come.






