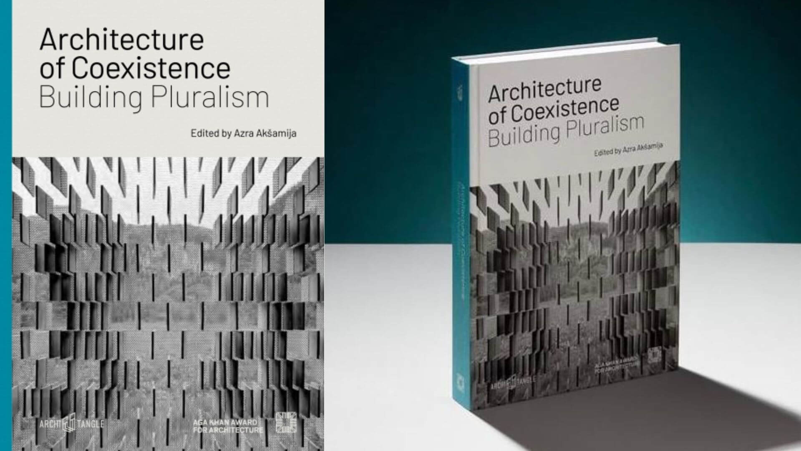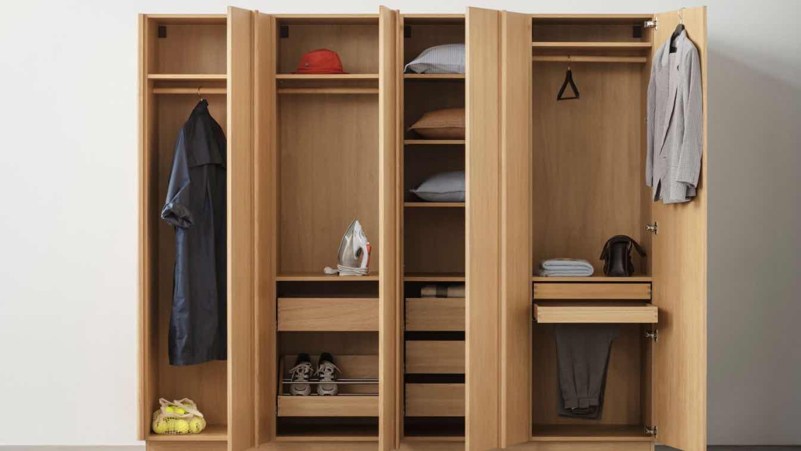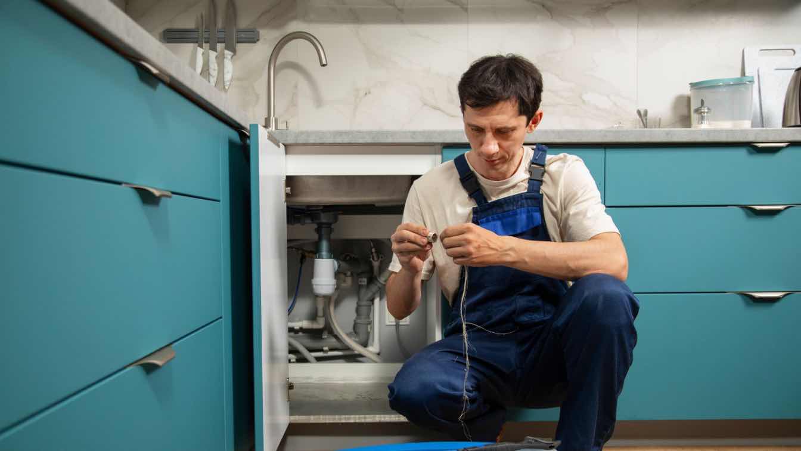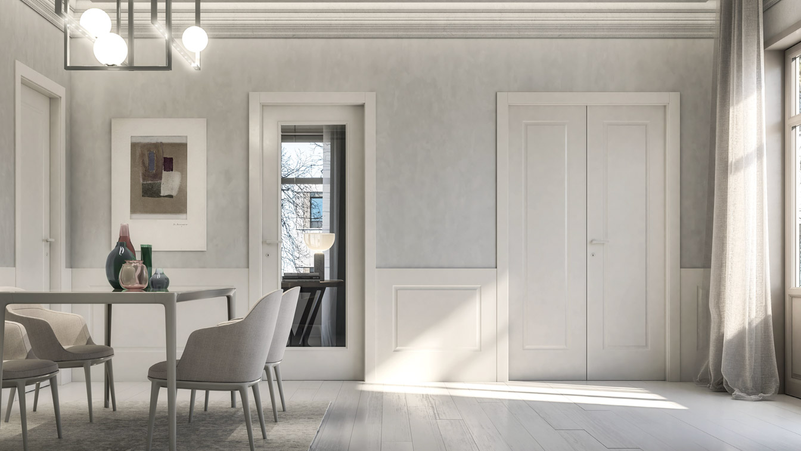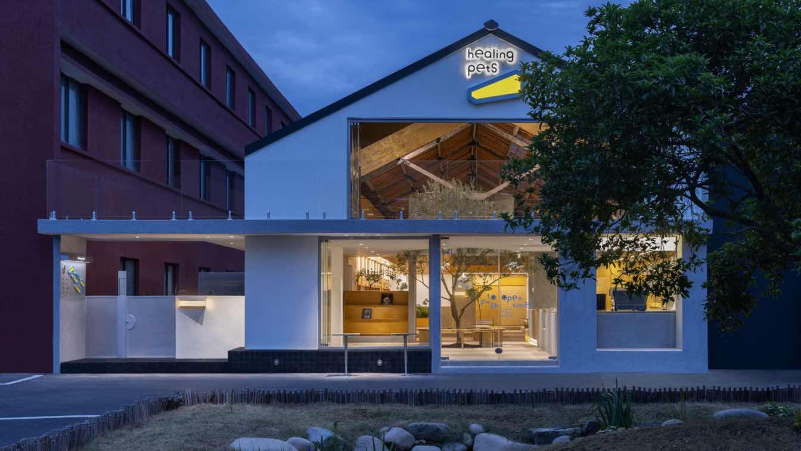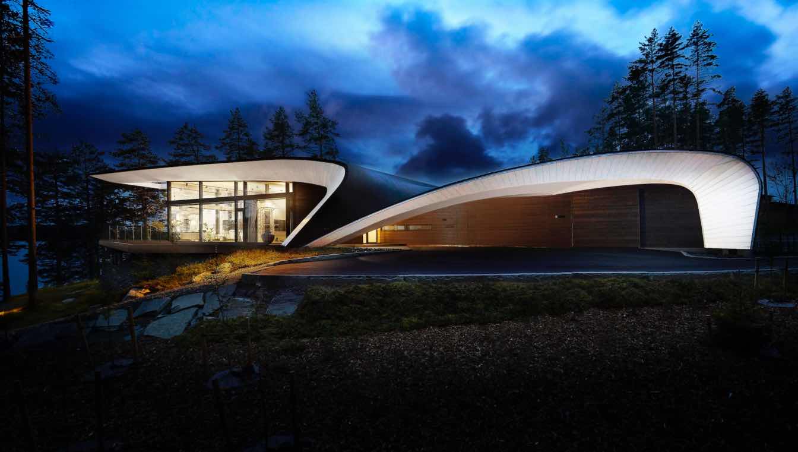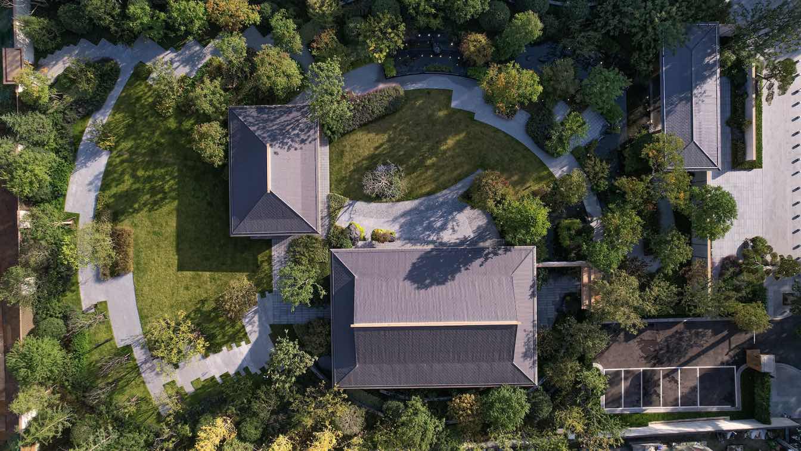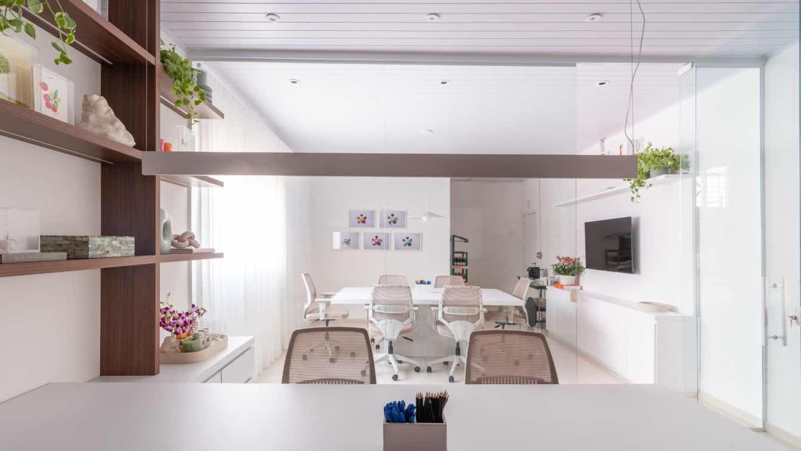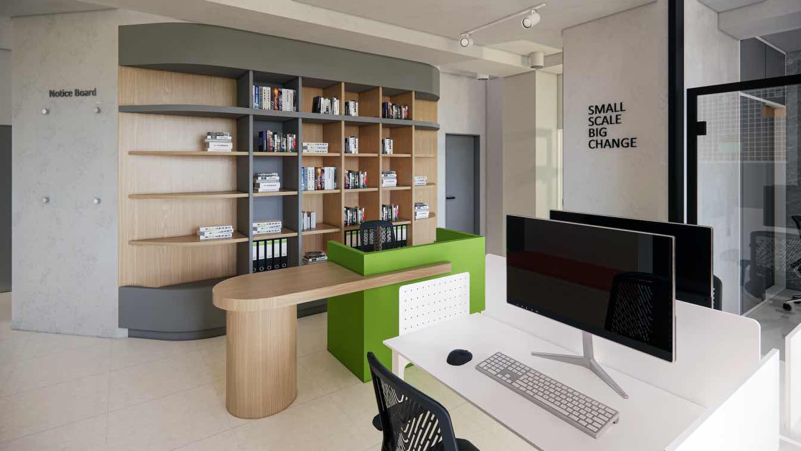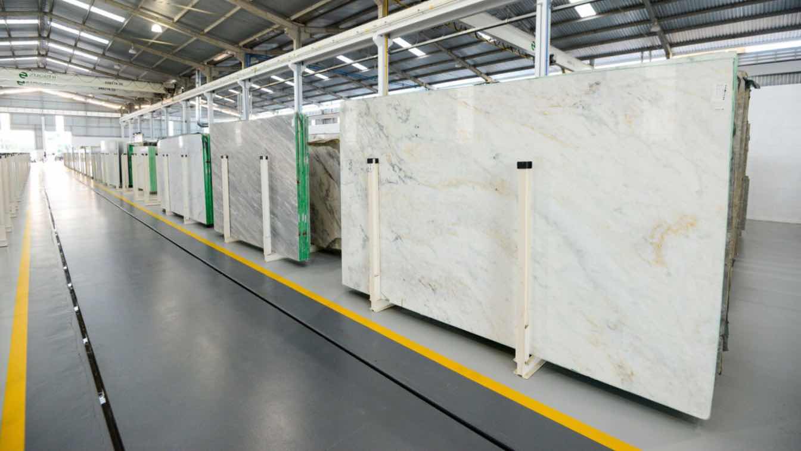Architecture of Coexistence is a concept that goes beyond the physical design of buildings and spaces. It encompasses creating environments that foster understanding, inclusivity, and harmony among diverse communities
Title
Architecture of Coexistence, Building Pluralism
Buy
https://architangle.com/book/architecture-of-coexistence
Size
17 x 24,5 cm, 6.7 x 9.6 in
Reform, the leading Danish design company renowned for its elevated kitchen designs, announces the launch of its portfolio extension with wardrobes and storage solutions.
Written by
Rikke Bødker Christensen
Various kinds of repairs and renovations become necessary in any household, some of which may necessitate unexpected developments. Plumbing-related problems can crop up, and sometimes, the symptoms may be hard to detect.
Italian interior doors are much more than just functional pieces; they’re works of art that bring a touch of elegance and sophistication to any space. Whether you’re drawn to the intricate details of classic designs, the warmth and authenticity of rustic styles, or the sleek lines of modern and contemporary doors, there’s an Italian door to suit ev...
Written by
Elisa Formichi
The project is situated within West Lane Cultural and Creative Park—formerly a toy factory nestled in an old industrial neighborhood in Xiaoshan District, Hangzhou. Through conceiving a comprehensive brand design solution for the client healing pets, Informal Design aims to create a destination for pet lovers, fostering a warm human-pet community t...
Project name
Healing Pets
Architecture firm
Informal Design
Location
West Lane Cultural and Creative Park, Xiaoshao District, Hangzhou, China
Photography
Hei Shui, Rocky
Design team
Spatial design: Sheng Wang, Zhihang Luo, Ning Ye, Huangying Cheng Graphic design: Jing Zheng, Yanhong Liu
Typology
Public Space › Pet-Friendly Social Space
We are excited to showcase our distinguished winners, each exemplifying a unique blend of skill and creativity. Enjoy exploring a selection of the winners!
Written by
Elizabeth Ross
Photography
PLATINUM WINNER, The Wave House, Seppo Mäntylä, M.A.R.K. Arkkitehtitoimisto Mäntylä Oy, Finland
Stepping on every brick and tile derived from the ancient Chang'an (now known as Xi'an), one can almost hear the whispers from thousands of years ago. The afterglows on the ancient city walls appear as golden as if echoing the prosperity of several millennia ago.
Project name
THE CITY ONE Sales Center
Architecture firm
GFD Studio
Location
Qujiang New District, Xi'an City, China
Photography
Hanmo Vision/ Ye Song
Principal architect
Ye Fei
Design team
Chen Chengxi, Yang Jie
Collaborators
Decoration team: Zuo Jue, Gao Chenmei. Furnishings team: Qiandu Casa Co., Ltd. Special thanks to: Li Dan, Design Department of Xi'an Lanko Property Ltd.
Typology
Commercial › Sales Center
Located in the Jd. Piratininga neighborhood in Osasco, the corporate project for the Villa Piva brand spans 90 m² across two floors. The Villa Piva Office, designed by Paula Warchavchik (W.Arquitetura) in collaboration with Paula Caio (Studio Theodora Home)
Project name
Villa Piva Office
Architecture firm
W.Arquitetura
Location
Osasco, São Paulo, Brazil
Photography
Julia Hermann Fotografia
Principal architect
Paula Warchavchik (W.Arquitetura), Paula Caio (Studio Theodora Home)
Design team
Paula Warchavchik, Daniella Izzo, Paula Caio
Collaborators
Suppliers: Ldarti, Theodora Home, Marcenaria Mpingo
Interior design
Paula Warchavchik, Paula Caio
Visualization
Theodora Home
Typology
Commercial › Office
The project involves designing a 90-square-meter office space for an architectural magazine. Our design focus is centered on the employees of the organization. The needs, desires, and emotions of the staff can greatly influence the work environment, leading to significant and positive changes.
Project name
Office Design for Architecture Magazine
Architecture firm
Minoo Zidehsaraei
Tools used
Revit, Enscape, Adobe Photoshop
Principal architect
Minoo Zidehsaraei
Visualization
Minoo Zidehsaraei
Typology
Commercial › Office Building
In October, the Brazilian natural stone industry will take a major step in its expansion strategy in the United States with the launch of the Brazilian Stone Tour.
Written by
Karina Porto Firme
Photography
Brazilian Center of Natural Stone Exporters (Centrorochas) and Marmomac Brazil

