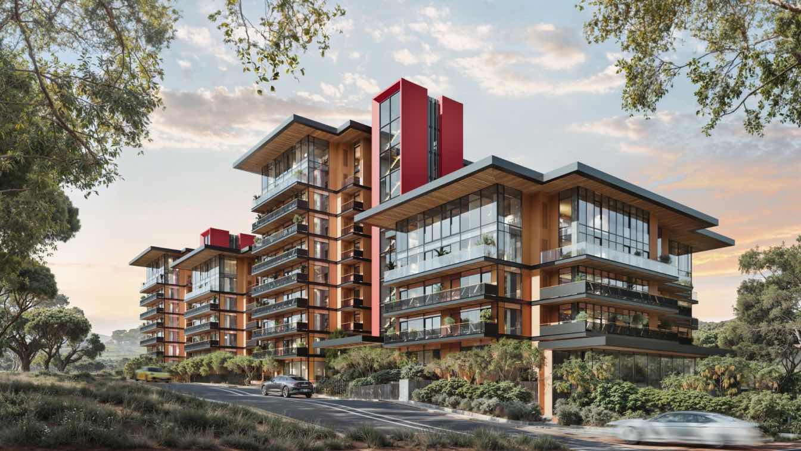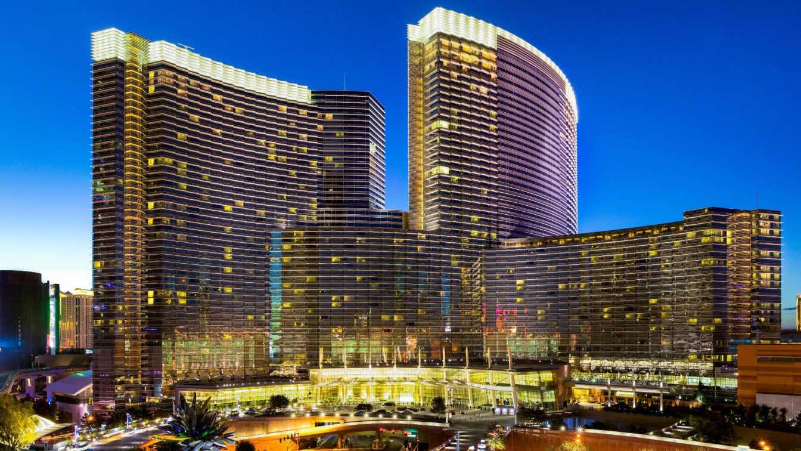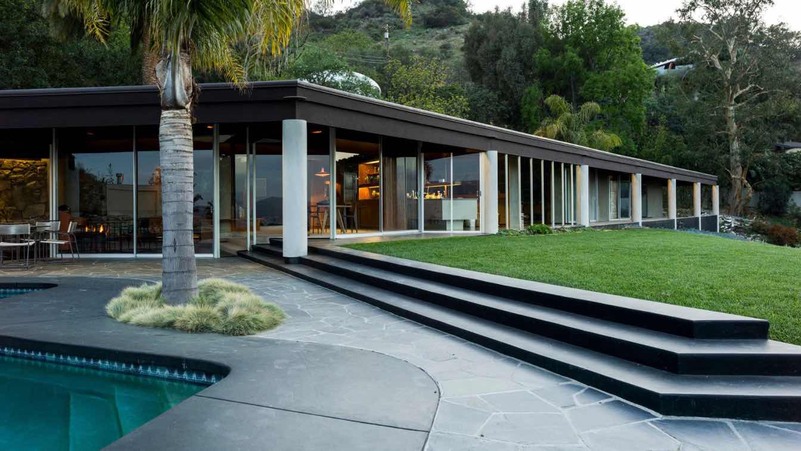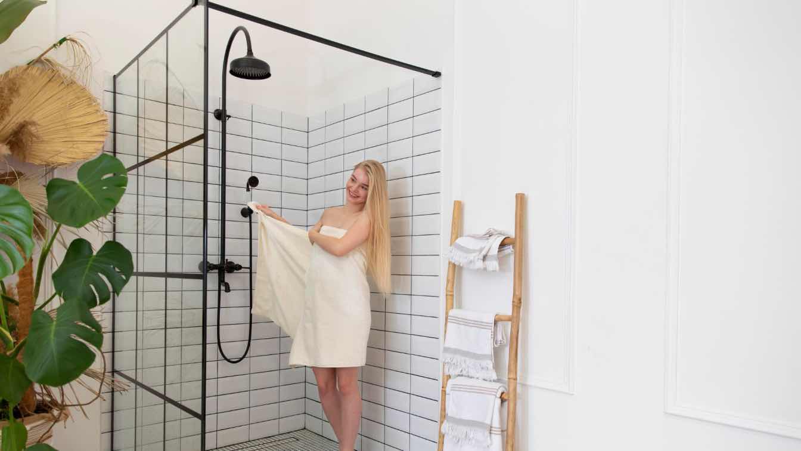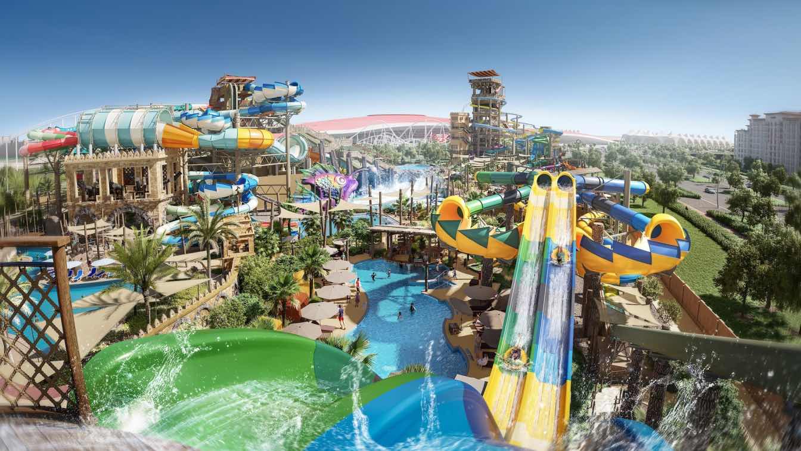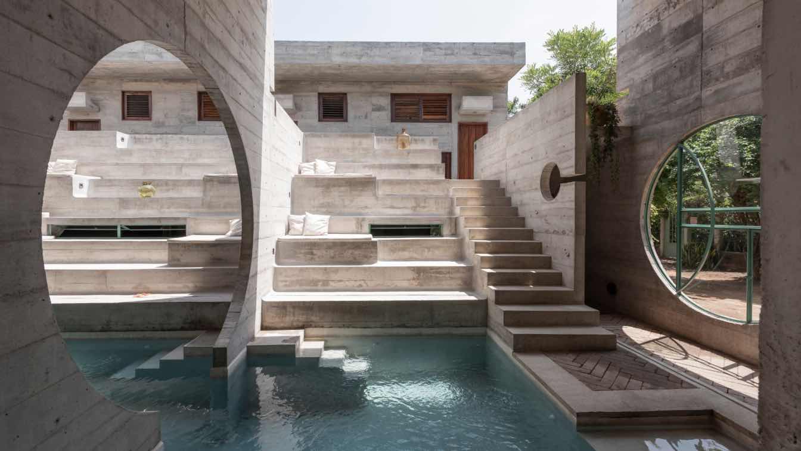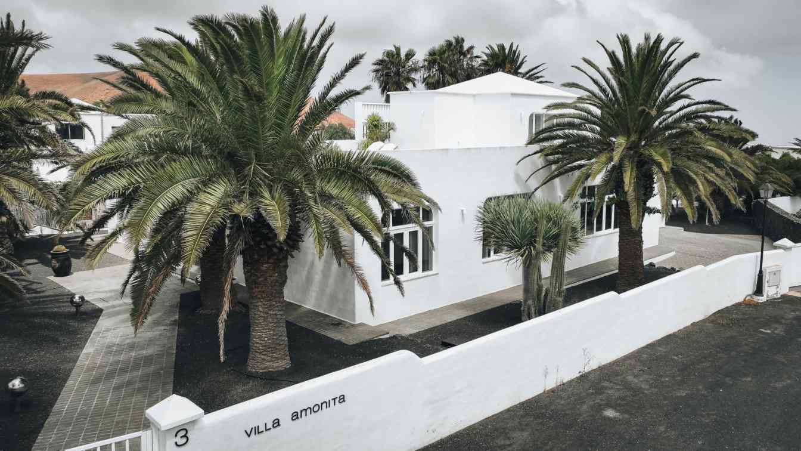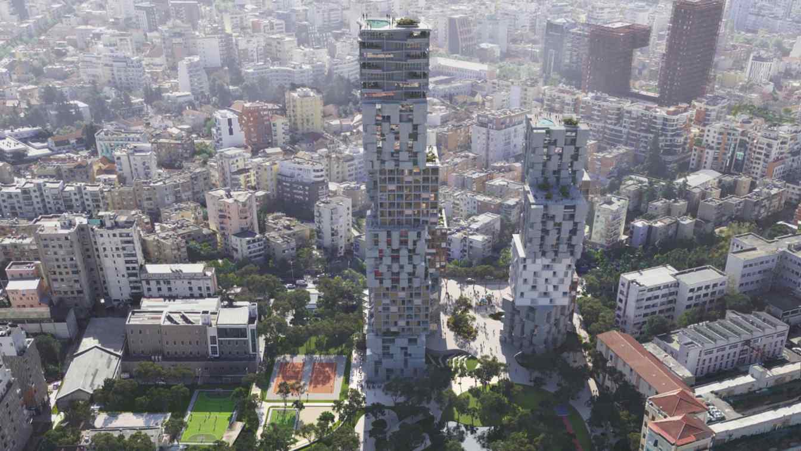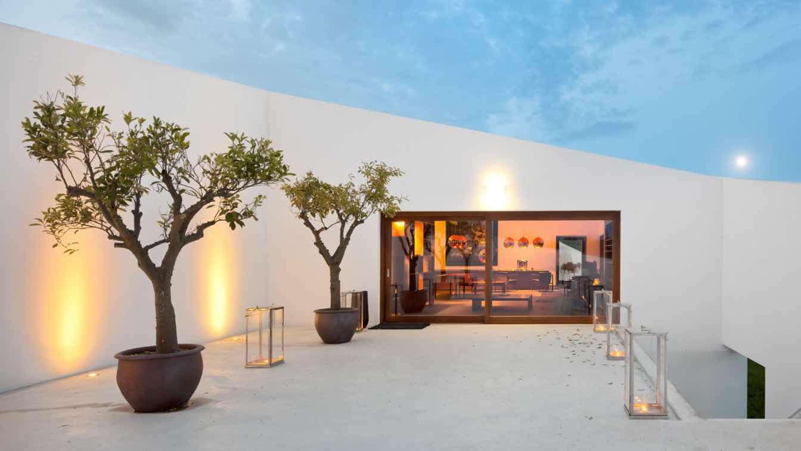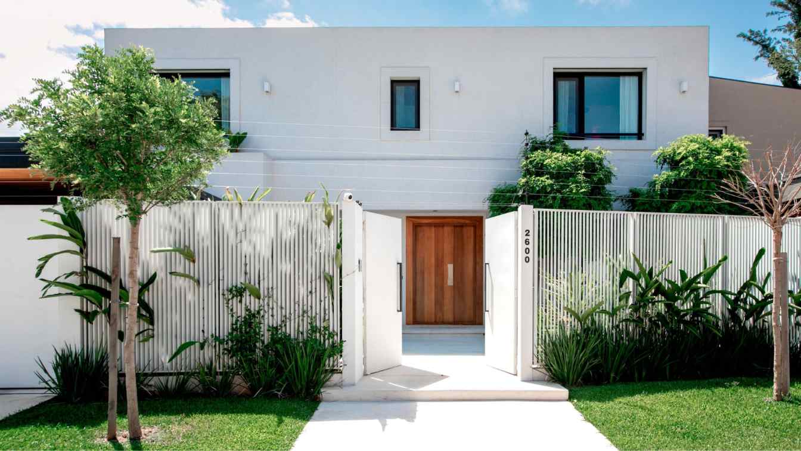Discover NEXT Amani, where contemporary design meets nature in the heart of the vibrant Tatu City development. Designed by SPECTRUM Architecture and commissioned by Next Group, this exceptional residential complex offers an unparalleled living experience, combining state-of-the-art amenities with the serene beauty of its surroundings.
Architecture firm
SPECTRUM
Location
Tatu City, Kenya
Tools used
AutoCAD, Revit, Autodesk 3ds Max
Principal architect
David Nikuradze
Visualization
Spectrum Vision
Status
Under Construction
Typology
Residential › Housing
Las Vegas, often stereotyped as a city for adults, offers a surprising array of family-friendly entertainment. With a diverse range of shows catering to different ages and interests, the city has transformed into a captivating destination for families seeking fun and excitement.
Tours of Two Stellar Homes Benefit Preservation and Documentation of Modernism, Saturday & Sunday, November 2nd & 3rd. Moon Over Modernism® features tours of the Harpel House by John Lautner, FAIA, and of the Gertler House by Ray Kappe, FAIA.
Title
Moon Over Modernism: Lautner and Kappe
Eligibility
Open to public
Register
https://usmodernist.org/la
Date
Saturday & Sunday, November 2nd & 3rd, 2024
Price
The Harpel House Sunset Cocktail Party (Tickets: $249). The Gertler House Tour (Tickets: $59)
Choosing the right shower faucet design is a crucial step in creating a functional and aesthetically pleasing bathroom. With careful planning and consideration, you can find a design that perfectly complements your bathroom and enhances your showering experience.
Miral, the leading creator of immersive destinations and experiences in Abu Dhabi, has announced that construction of the 16,900 sqm expansion of Yas Waterworld Yas Island, Abu Dhabi is now over 55% complete, and is set for opening to the public in 2025.
The Brutalist architecture that defies convention and blends harmoniously with the lush nature of the Oaxacan coast defines the sublime experience of Casa TO, in vibrant Punta de Zicatela.
Architecture firm
Ludwig Godefroy
Location
La Punta Zicatela, Puerto Escondido, Oaxaca, Mexico
Photography
Jaime Navarro
Principal architect
Ludwig Godefroy
Design team
Surreal Estate
Collaborators
Bamburen (Furnishing)
Interior design
Daniel Cinta
Landscape
Gisela Kenigsberg and Daniel Cinta
Material
Concrete, steel, clay, and wood
Typology
Hospitality › Boutique Hotel
The assignment (or our wish) was to find and renovate one of the Lanzarote houses while respecting the "national" colors of Lanzarote - i.e. white and green. On this Canary Island, there are very strict regulations regarding building height, building density and, above all, its color.
Project name
Villa Amonita Lanzarote
Location
Calle Tara 3, Tiagua, Lanzarote, Las Palmas, Spain
Photography
Romana Ella Plaček
Principal architect
Radka Valová
Material
Concrete blocks - bed bases, partitions, screens against the wind. Cast concrete - counters under the sinks in the bathrooms, terrace dining table, barbecue kitchen. Natural lava stone - patio wall cladding, the largest piece used as a support for the bathroom sink counter. Plasterboard - shelves in the living room, false ceiling in the shower. Aluminum - stair railing. Solid wood - entrance and interior doors, dining table, chairs. Lacquered mdf - visible surfaces of the kitchen. Artificial stone - kitchen worktop. Ceramic tiles - bathrooms. Special waterproof paint - floors, showers, pool. Fabric - shading, upholstered headboards, furniture
Client
Radka Valova, Jakub Vala
Typology
Residential › Villa
Portuguese architecture studio OODA announces the start of construction of Hora Vertikale Towers in Tirana, a city undergoing rapid transformation and already home to projects by renowned international architects such as MVRDV, Bjarke Ingels, 51N4E and Stefano Boeri.
Project name
Hora Vertikale Towers
Architecture firm
OODA Architecture
Collaborators
LA-III, P4, Artech
Status
Under Construction
Typology
Mixed-Use Development
Designed by Márcio Kogan of Studio MK27, known for his celebrated work on the Fasano Hotel in São Paulo, the hotel's interiors and structure evoke modern elegance while paying homage to local traditions.
Written by
The Aficionados
Photography
Courtesy of The Aficionados
Strategically located in a quiet area of the city, this house emerges as a contemporary oasis where light and connection to nature take center stage. Designed with a holistic vision to adapt to the new post-pandemic dynamics, this residence becomes a cozy and functional refuge for a modern family.
Architecture firm
Estudio FH
Location
San Fernando, Tigre, Buenos Aires, Argentina
Principal architect
Florencia Hermann
Landscape
Mechi Gil Belloni
Tools used
SketchUp, Lumion
Construction
Alonso Constructora
Typology
Residential › House

