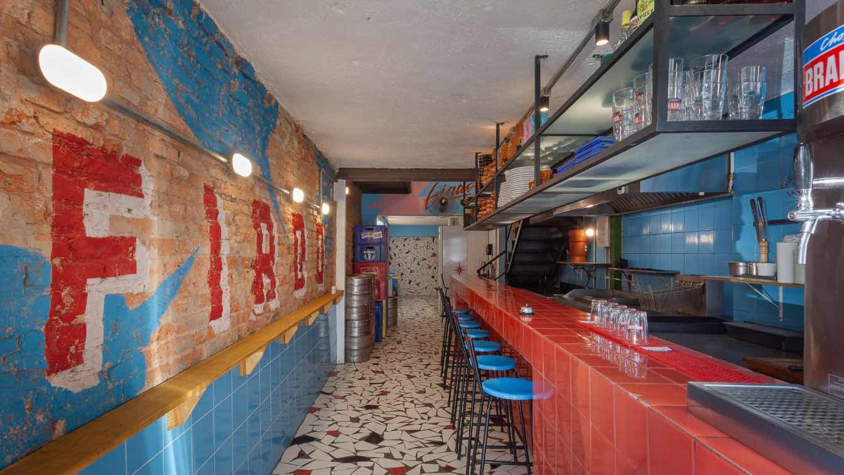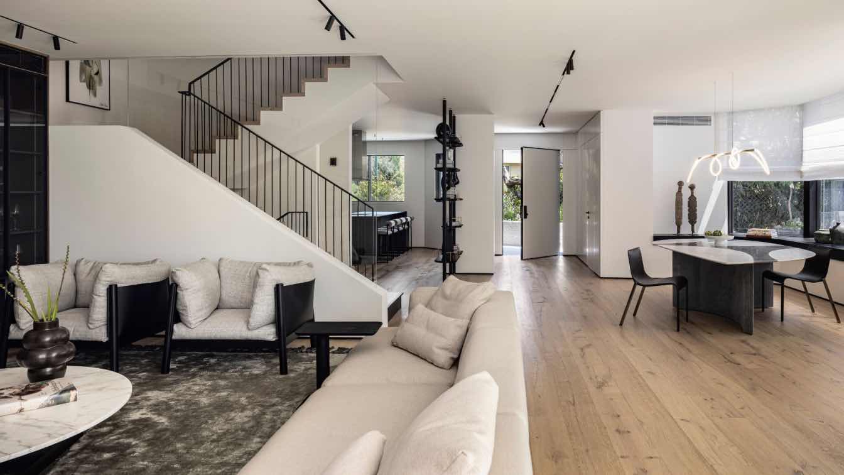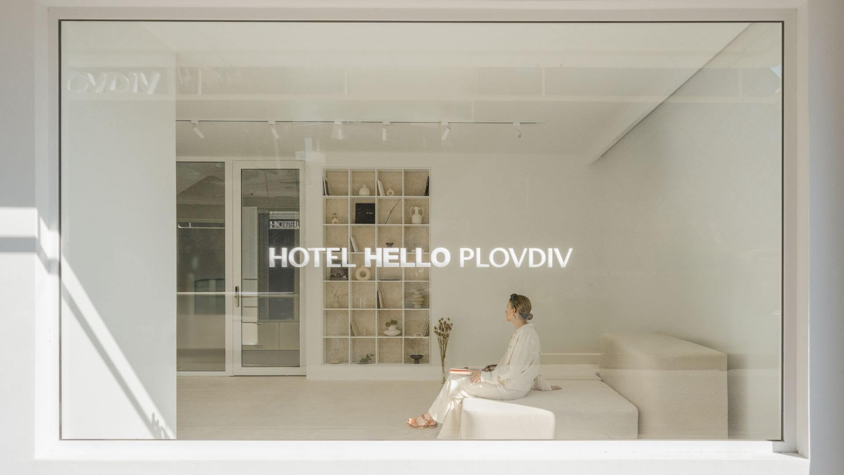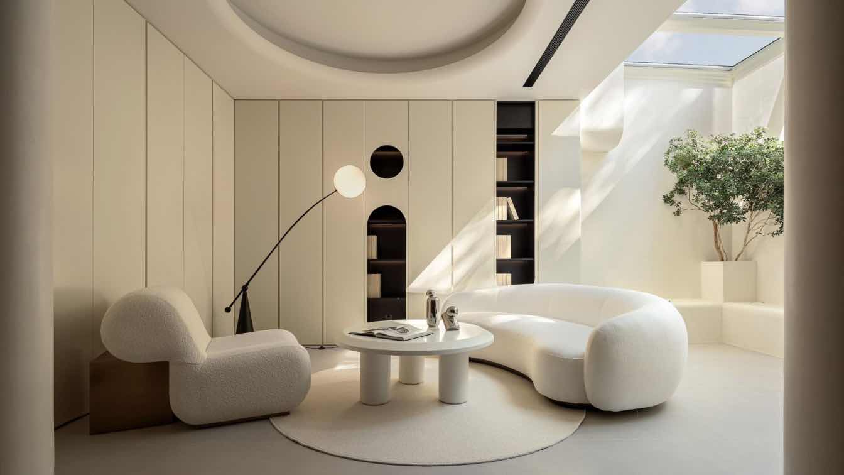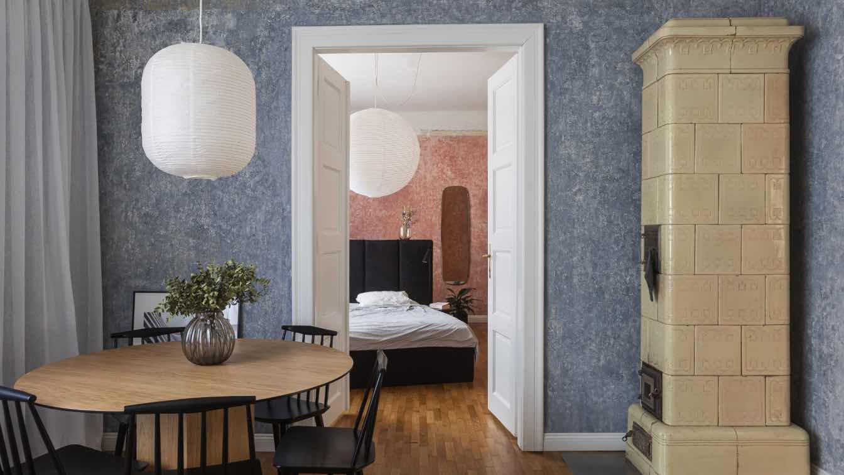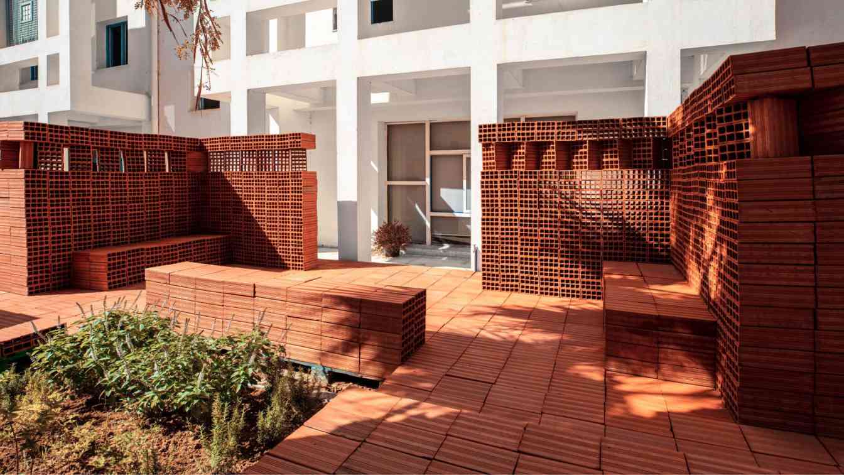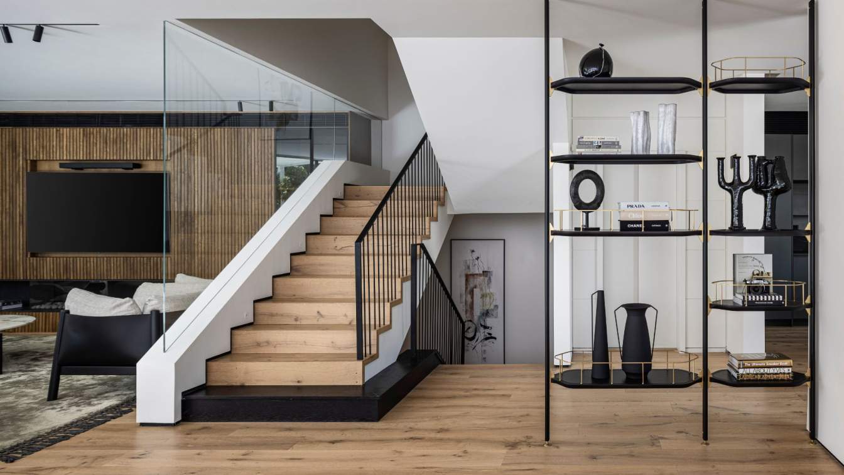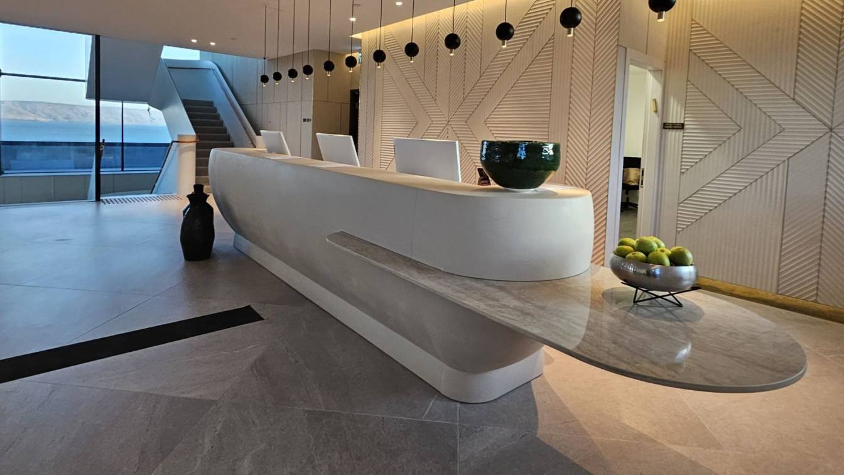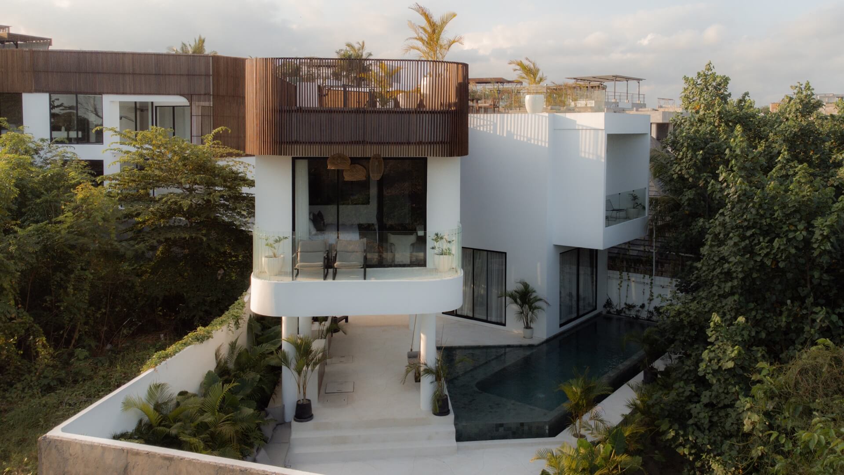Buteco Fiado embodies the essence of a true and authentic Brazilian buteco. The bar features a kitchen counter near the entrance, allowing customers to be close to the chef finishing a dish or the bartender mixing a drink.
Project name
Buteco Fiado
Architecture firm
Balsa Arquitetura
Location
Belo Horizonte, Brazil
Photography
Henrique Queiroga
Principal architect
Rua Alvarenga Peixoto, 510 – Lourdes, Paulo Augusto Campos, Sarah Floresta
Collaborators
Clara Arnaut, Iago Camargo
Interior design
Balsa Arquitetura
Lighting
Balsa Arquitetura
Tools used
AutoCAD, SketchUp
Material
Tiles by Cerâmica Eliane and furniture by Indústria Moderna de Móveis
Typology
Hospitality › Bar
When new clients step into our offices, one of the first questions we ask on the intake form is: "How did you come across us?" This inquiry provides valuable insight into our efforts and how they are perceived by the outside world. It helps us understand what aspects of our marketing or reputation have resonated.
Project name
Aesthetic Harmony Residence
Architecture firm
Tzvia Kazayoff
Location
Ra’anana, Israel
Principal architect
Tzvia Kazayoff
Design team
Tzvia Kazayoff
Collaborators
Kitchen – Modulnova. Custom carpentry – Roey Orenshten. Furniture – The box. Carpets – The box. Curtains and textiles – Ella Decor. Glazing – Vitreum. Bathroom utensils and tiles – Zahavi Atzmon. Kitchen surfaces and bathrooms – Boristone, Segev Carmel. Lighting – Kamchi lighting. Air conditioning - Bet Hamatkinim. Doors – Shoval Doors. Windows - Kolo Issey. Home Automation – Vitrea. Audio/Visual suppliers – Vitrea. Accessories - The Box, Limor Chaer, Steimatzky. Fireplace – Ortal Fireplaces. Artwork - Ifrat Ilan, Limor Chaer
Interior design
Tzvia Kazayoff, Zlil Gani
Site area
250 m² garden and pool
Supervision
Tzvia Kazayoff, Zlil Gani, Luis Guzman Gonzalez Medina
Tools used
AutoCAD, SketchUp
Material
Cooncrete, stone, wood, glass, textile, ceramics, tiles
Typology
Residential › House
The project involves a complete interior and exterior transformation of an existing hotel in Plovdiv, formerly known as Hotel Nord. The building is located in a key area near the International Fair.
Project name
Hotel Hello Plovdiv
Architecture firm
Simple Architecture
Location
Plovdiv, Bulgaria
Photography
Simple Architecture
Principal architect
Alexander Yonchev
Design team
Alexander Yonchev, Monica Stoykova, Sonya Petrova
Tools used
AutoCAD, SketchUp, Adobe Photoshop
Typology
Hospitality › Hotel
Willows in spring, sycamores in summer, osmanthus in fall and white birches in winter, the whole family enjoys the flow of the seasons and listens to the rhythm of nature.
Project name
Enjoy the Rhythm of Life
Architecture firm
Hangzhou top Decoration Design Co., Ltd
Location
Hefei City, Anhui Province, China
Principal architect
Yan Shaocheng
Design year
May 1, 2021 - June 24, 2021
Completion year
June 16, 2023
Material
Woodwork, Micro cement
Typology
Residential › House
The apartment, built in the 1930s, is located in a family house within the greater city centre of Košice, Slovakia.
Location
Košice, Slovakia
Photography
Tomas Lazorik
Principal architect
Zoran Trpcevski
Interior design
Zoran Trpcevski
Environmental & MEP engineering
Material
Wooden veneer, stainless steel, terrazzo, parquet, tiles, MDF
Tools used
ArchiCAD, SketchUp, Adobe Photoshop, Lightroom
Typology
Residential › Apartment
Since October 2023, Locus* has been collaborating with the Carthage School of Architecture in Tunisia on a project that is both educational and architectural. The goal of this partnership is to promote sustainable construction practices adapted specifically to Tunisia’s environment and culture.
Photography
Hamza Bennour, Kais, Santiago Sitten
Principal architect
Sana Frini, Jachen Duri Schelich
Design team
Santiago Sitten, Raphaël Fenoglio, Rodrigo Huesca
On the surface, the private house in Ra'anana, Israel, is a perfect property, enjoying a fantastic location in one of the city's most sought-after neighborhoods and large, well-lit spaces.
Project name
"I turned the lemon into limoncello"
Location
Ra’anana, Israel
Design team
Tzvia Kazayoff, Zlil Gani
Interior design
Tzvia Kazayoff
Construction
Luis Guzman Gonzalez Medina
Typology
Residential › House
The Sea of Galilee in Israel - as well as the churches, holy sites, and ancient mosaics surrounding it - serve as a historical and cultural focal point attracting many. Very recently, the Nevel David Galilee Resort was inaugurated nearby - a unique and inspiring complex that springs from the earth and resembles in its shape King David's harp.
Project name
Between Past, Present and Future
Architecture firm
Miloslavsky Architects
Photography
Michael Azoulay
Design team
Michael Azoulay
Interior design
Michael Azoulay
Visualization
Michael Azoulay
Client
Nevel David Galilee
Typology
Hospitality › Hotel
In just over eight years, BREIG has emerged as a transformative force in Bali’s vibrant real estate landscape. As a multi-faceted company specializing in real estate investment, development, property management, and agency services, BREIG has crafted a legacy of excellence and innovation since its inception in 2016.
Written by
Mega Sriantari
Photography
Kristina Schleining
Your roof is one of the most critical components of your home, protecting you from the elements and ensuring your safety and comfort. However, even the most durable roofs eventually show signs of wear and tear.
Written by
Liliana Alvarez

