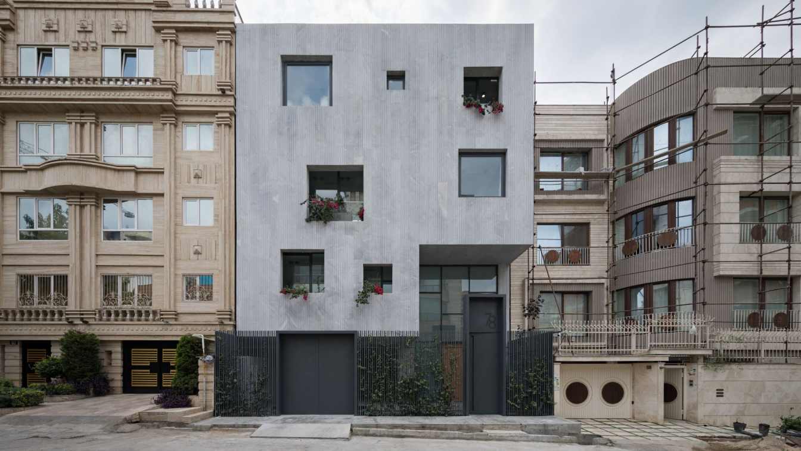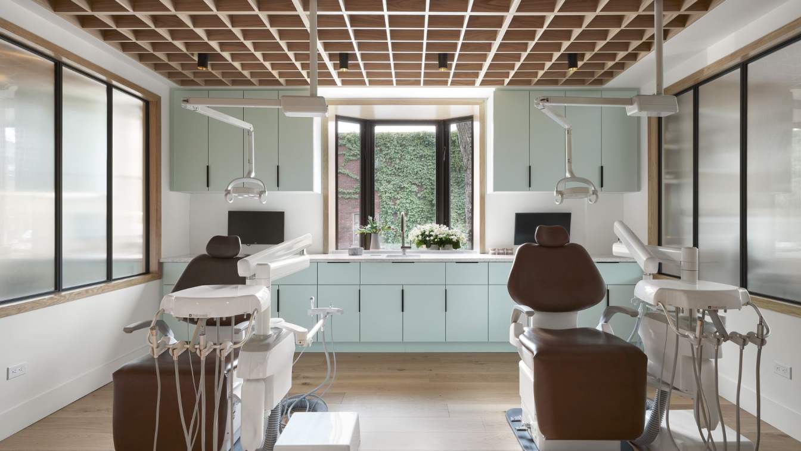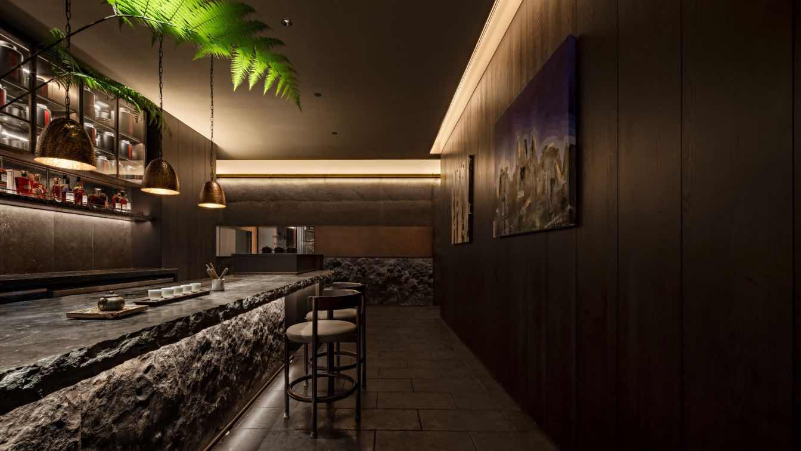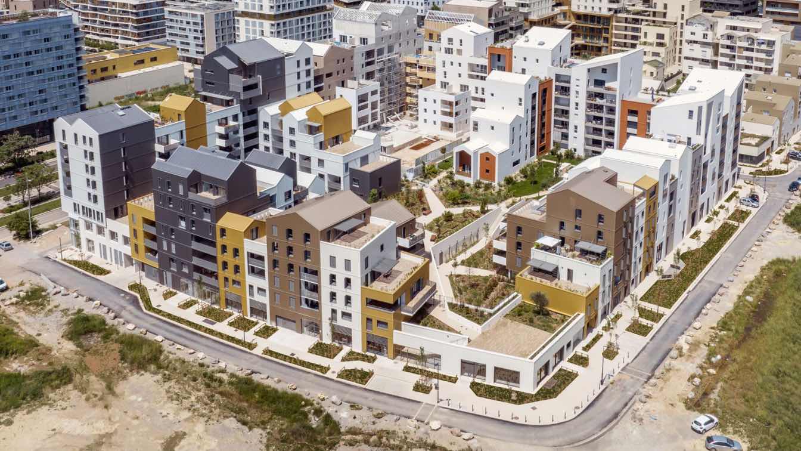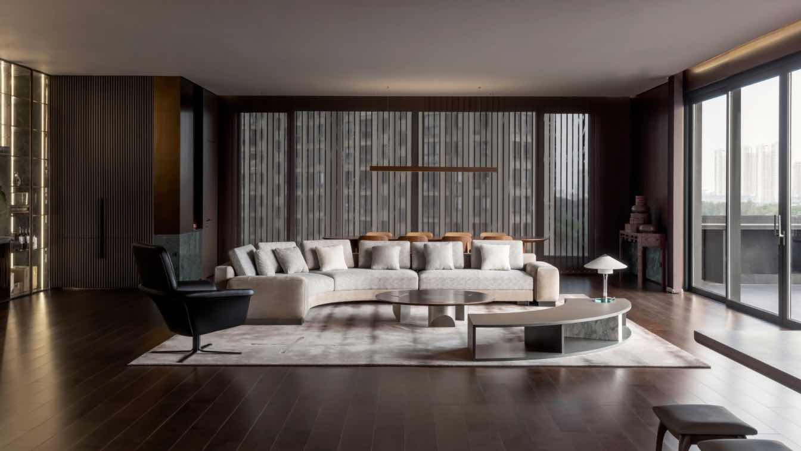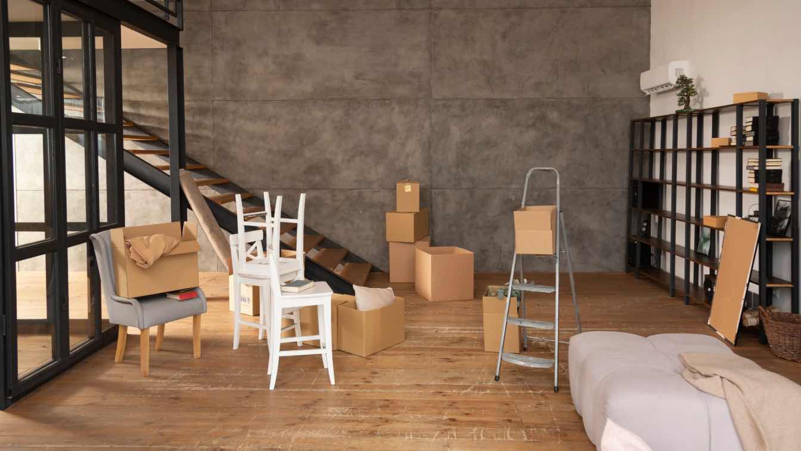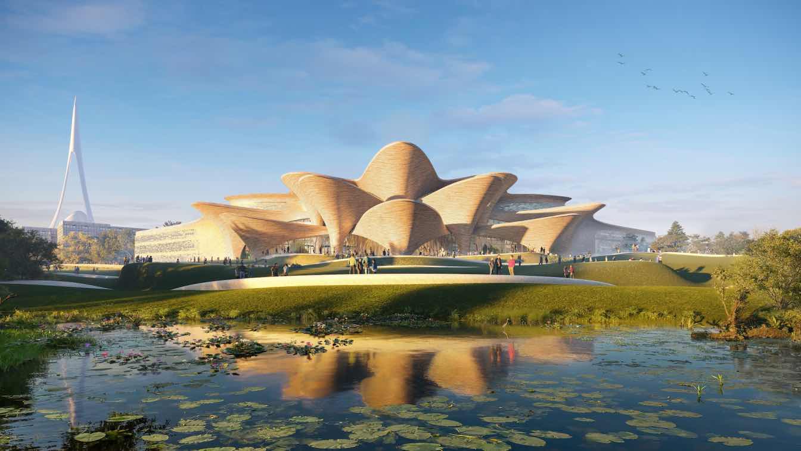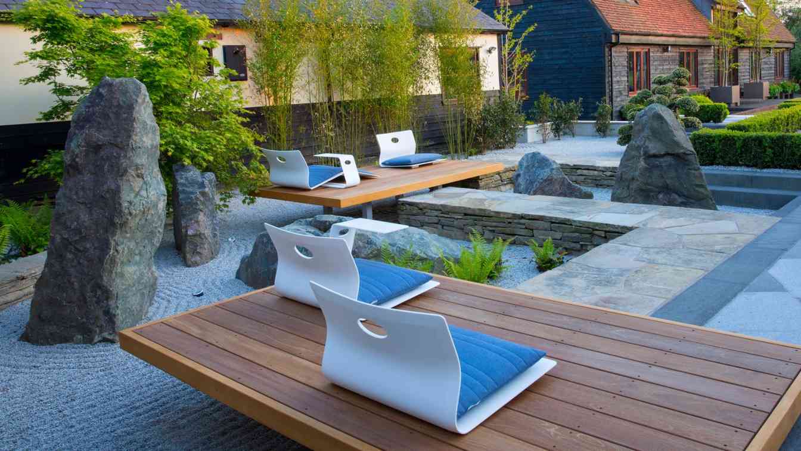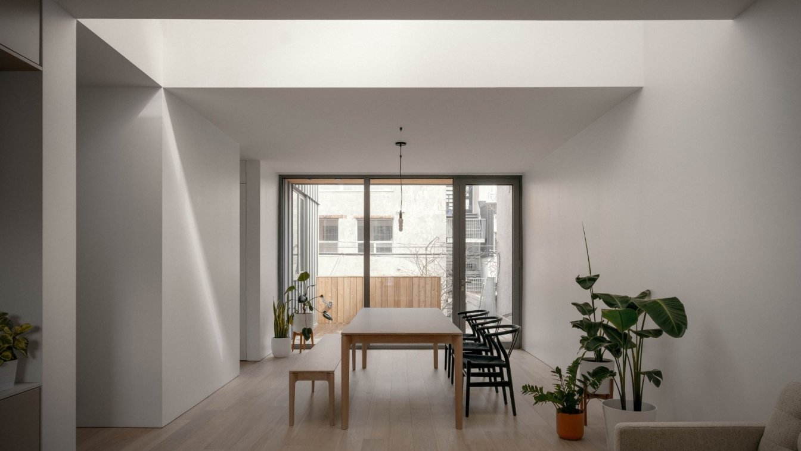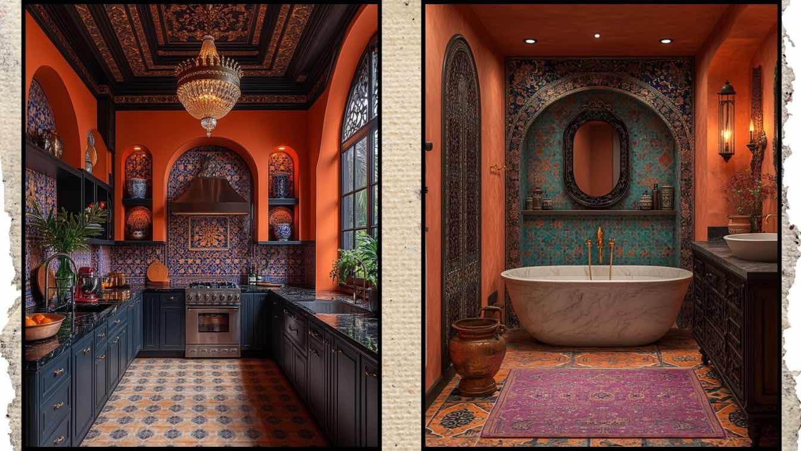The placement of a single residential unit in a neighborhood with an urban and social fabric of apartments was the main subject of the project.
The conversion of courtyard houses into 4 and 5-story apartments, combined with the urban management’s disregard for density distribution and the preservation of this area in urban patterns, has practica...
Project name
Saaed’s House
Architecture firm
RazanArchitects
Photography
Mohammad Hassan Ettefagh
Principal architect
Navid Emami
Design team
Navid Emami, Saeid Souri, Niloufar Noushirvani, Roozbeh Kakoo, Atefeh Nemati, Iman Ghodrati, Mohammad Gholami, Mehrnesa Khani, Mostafa Mokhtari
Collaborators
Construction Manager: Meysam Manavi
Interior design
Roozbeh Kakoo
Civil engineer
Mohammad Panahi
Structural engineer
Mohammad Panahi
Environmental & MEP
Mechanical: Iman Eilbeygi, Electrical: Ali Mardani
Landscape
Maharateh Sabz Landscape Company
Lighting
Maazi Noor Company
Supervision
RazanArchitects
Visualization
Mohammad Gholami, Iman Ghodrati, Mehrnesa Khani
Tools used
AutoCAD, Rhinoceros 3D, V-ray,Lumion, Adobe Photoshop
Construction
RazanArchitects
Material
Stone, Ceramic, Polywood, Glass, Metal
Budget
330$ per square meter
Typology
Residential › House
Located on the first floor of a century-old building in Montreal's Notre-Dame-de-Grâce district, the Monkland Orthodontic Clinic explores the concept of domesticity in a commercial setting. The project steers away from austere clinical aesthetics in favor of something warm, friendly and welcoming, a neighborhood spot.
Project name
Clinique Monkland
Architecture firm
Table Architecture
Location
Montréal, Canada
Photography
Maxime Brouillet
Principal architect
Hugo Duguay
Design team
Veronica Lemieux-Blanchard, Mathieu Lemieux Blanchard
Collaborators
Atelier Échelle
Interior design
Atelier Échelle
Structural engineer
Benjamin Juneau
Supervision
Table Architecture
Visualization
Atelier Échelle
Tools used
AutoCAD, Rhinoceros 3D
Construction
SM Gestion-projet
Typology
Healthcare › Dental Clinic, Office
Unearthing the Purest Desires, Strength, and Vitality. Connecting and Narrating the Ancient and Modern of Urban, Rural, Life, and Cultural Contexts. Making Modern Dining Spaces Thrive on Differences and Shine through Collisions.
Project name
Hong 0871 - Premium Yunnan Cuisine
Architecture firm
IN.X Interior Design
Principal architect
Wu Wei
Design team
Jia Qifeng, Liu Chenyang, Zhang Shun, Song Jiangli
Interior design
IN.X Interior Design
Collaborators
Content Planning: NARJEELING. Project Planning: Le Brand Strategy Agency
Lighting
Artelds Lighting
Typology
Hospitality › Restaurant
An emblematic urban development project in the Montpellier metropolitan area, the Port Marianne district stems from an ambitious vision to extend the city towards the sea.
Architecture firm
A+Architecture, Hellin Sebbag Pirany architectes
Location
République ZAC, Lot E, Montpellier, France
Photography
Camille Gharbi, Drone-Ops
Collaborators
Tecta (Infrastructure Engineer), L’Echo (Economist)
Structural engineer
TERRELL
Environmental & MEP
Celsius Environnement (Mechanical and Thermal Engineer), Novacert (Environmental Engineer), Gamba (Acoustic Engineer)
Client
SERM, Icade / Kalelithos / REI Habitat
Typology
Residential Complex
The ANSAN Office + project is located on the top floor of a modern building in Shaoxing, where the ANSAN Hotel is located. The Greater Dog Architects design an office for the ANSAN hotel management team on the top floor, which is mainly used for reception, negotiation, office, and leisure.
Project name
ANSAN Office +
Architecture firm
Greater Dog Architects
Location
No.87, Yuezhou Road, Shaoxing city, Zhejiang, China
Photography
Metaviz Studio
Principal architect
Jin XIN、 Zhihong HU
Design team
Longlin Gong、Sunny He 、Heizer Wang
Construction
Shaoxing September Construction
Client
Ziyi ANSAN Hotel Management Company
Typology
Commercial › Office
Renovations are a lot of hard work, time, and money but the final results are well worth it. Keep in mind the benefits of renovating, how to plan for the renovation, design ideas, and how to make sure your new basement has a healthy environment.
Written by
Liliana Alvarez
The Alisher Navoi International Scientific Research Centre in New Tashkent will incorporate the Navoi State Museum of Literature together with a 400-seat auditorium for performances, events and conferences. The design also comprises the International Research Centre and a residential school for 200 students specialising in Uzbek language, literatur...
Project name
Alisher Navoi International Scientific Research Centre
Architecture firm
Zaha Hadid Architects (ZHA)
Location
New Tashkent, Uzbekistan
Principal architect
Patrik Schumacher
Design team
Patrik Schumacher
Collaborators
Buro Happold,
Typology
Scientific Research Centre
Connecting with the clients for the third time, following a rooftop at their Barbican penthouse and bespoke planters in the country, we began this voyage to design a modern Japanese garden in the Essex countryside. Returning from Japan, enamoured with its temple gardens, the clients sought a modern-day rendition.
Project name
Modern Japanese Garden Design In The Country
Landscape Architecture
Mylandscapes LTD
Location
Debden, Saffron Walden, Essex, England
Photography
Marianne Majerus
Design team
Amir Schlezinger
Collaborators
Principal architect: Amir Schlezinger
Material
Balau floating decks, powder-coated planters, sandstone, black & grey granite pavers, basalt solid steps, lighting, irrigation, silver-grey granite gravel, FueraDentro furniture, Viteo furniture, granite rocks, Yorkstone flags
Typology
Public Space › Japanese Garden
The Clark Duplex is designed as a living gallery that continually evolves and adapts to a variety of daily needs. This thoughtful design creates a peaceful environment, where each room offers a new perspective on the surrounding urban context.
Project name
Duplex Clark
Architecture firm
Table Architecture
Location
Montreal, Canada
Photography
Félix Michaud
Principal architect
Bernard-Félix Chénier
Design team
Nathaniel Proulx Joanisse, Hugo Duguay
Interior design
Table Architecture
Structural engineer
OG Consultant
Landscape
Table Architecture
Lighting
Table Architecture
Supervision
Table Architecture
Visualization
Table Architecture
Tools used
AutoCAD, Revit, Autodesk 3ds Max
Construction
Projet Caron
Typology
Residential › House
Nobahar Mansion offers a luxurious journey through Persian-inspired design, blending vibrant colors and intricate details to evoke a sense of timeless elegance. Every corner of the mansion draws inspiration from Qajar-era aesthetics, creating a harmonious flow from one space to another.
Project name
Nobahar Mansion
Architecture firm
Sarvenaz Nazarian
Tools used
Midjourney AI, Adobe Photoshop
Principal architect
Sarvenaz Nazarian
Visualization
Sarvenaz Nazarian
Typology
Residential › House

