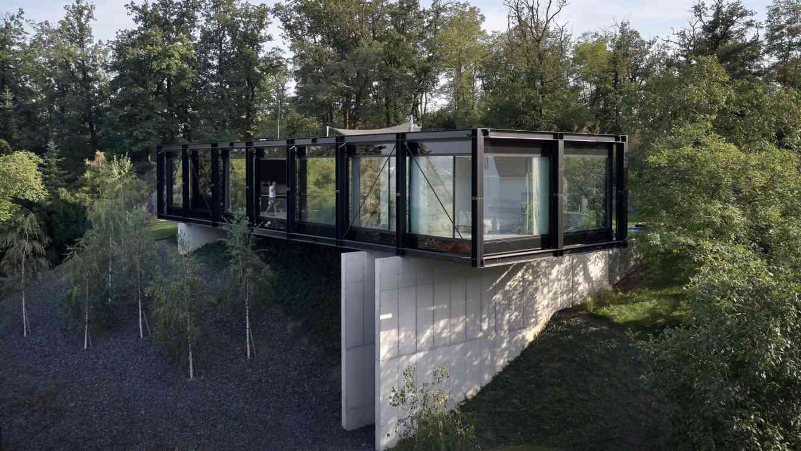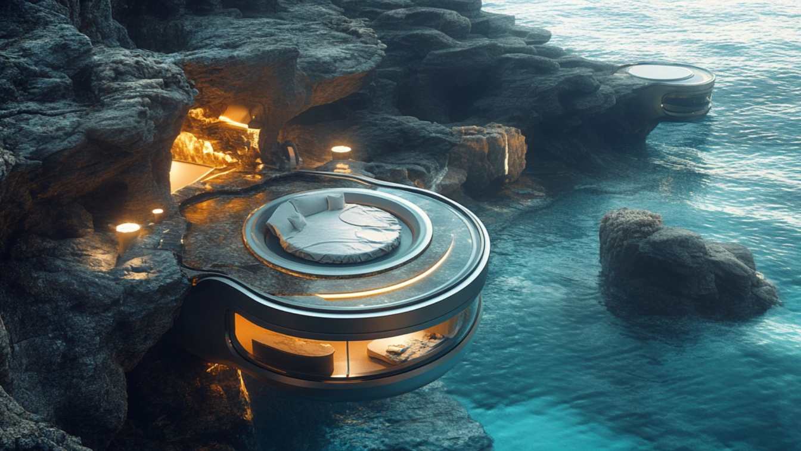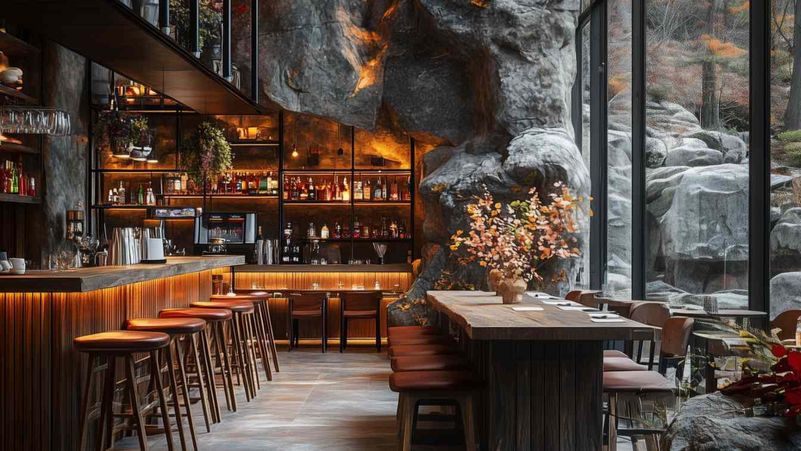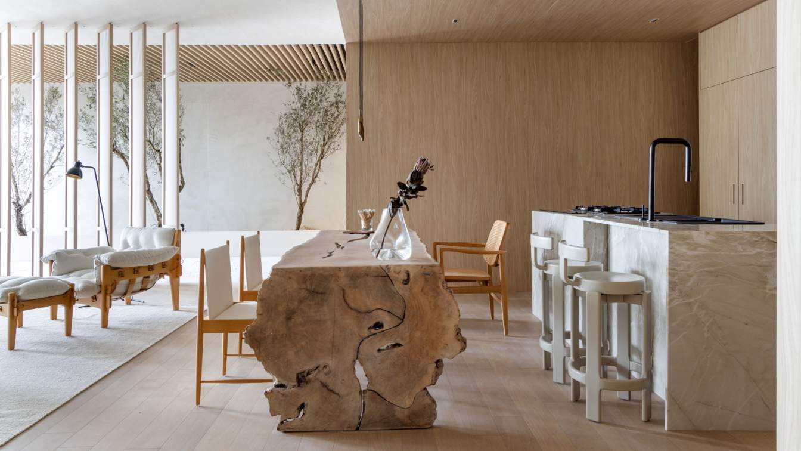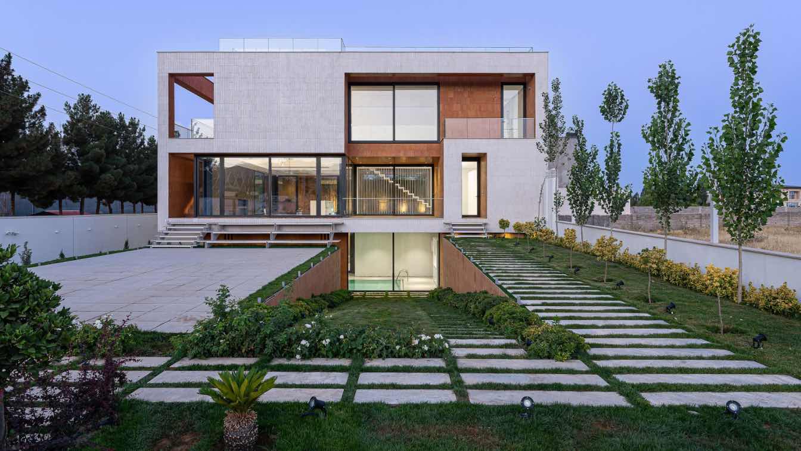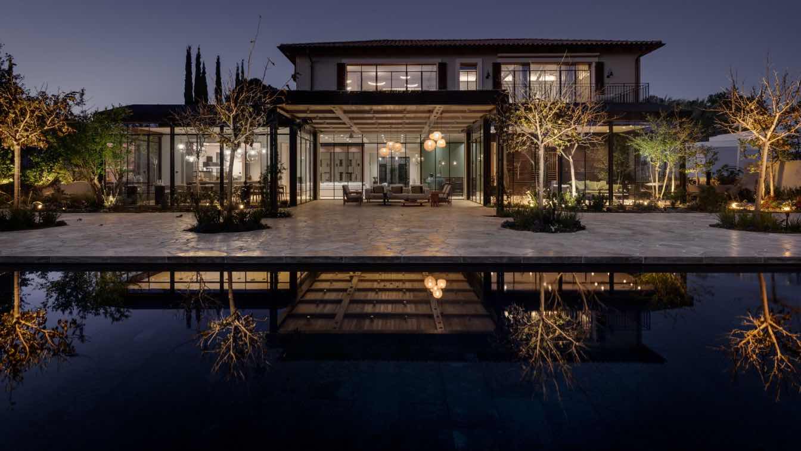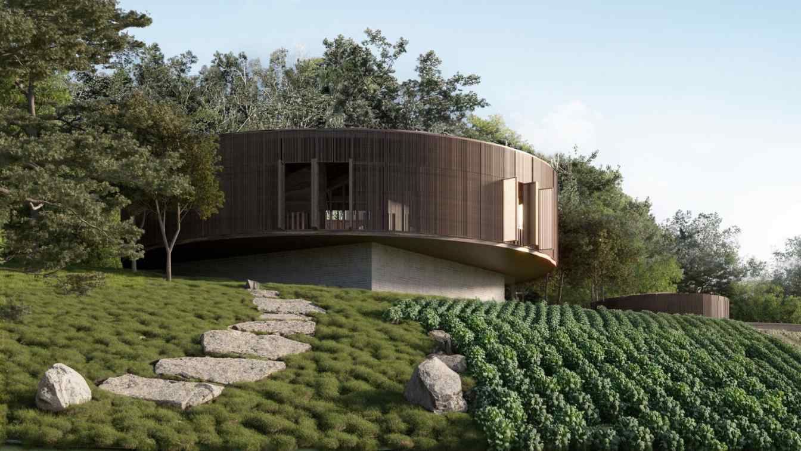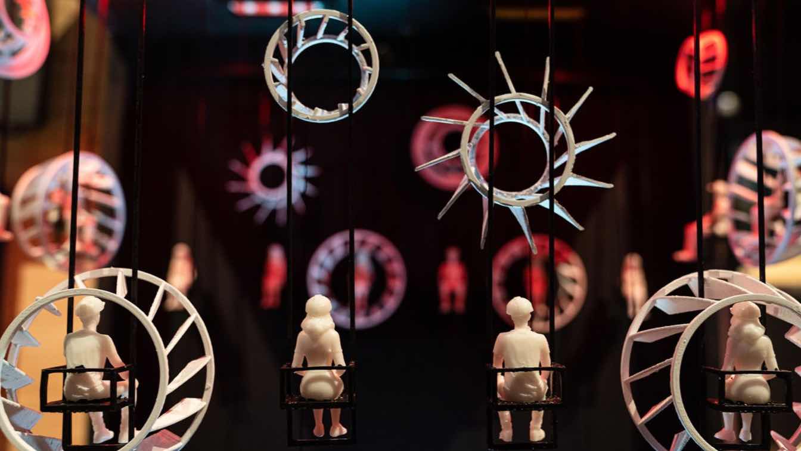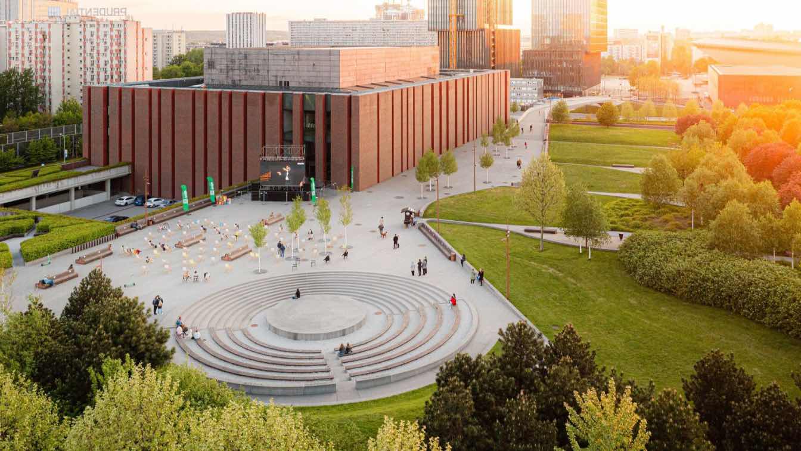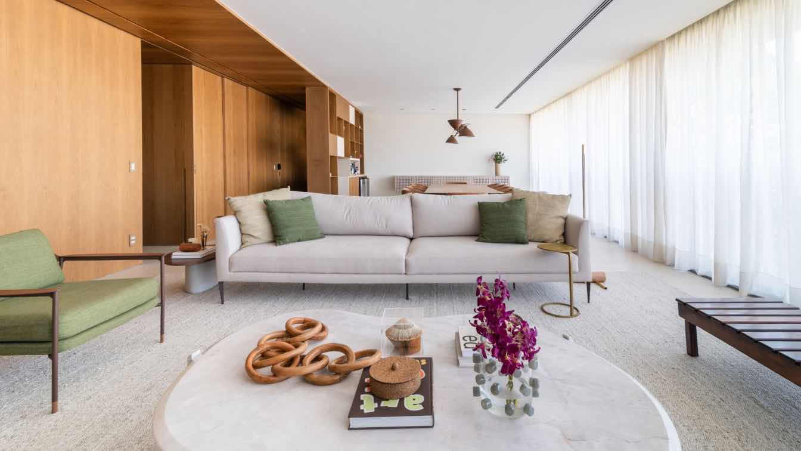The villa’s steep property is located on the northern, shaded side of the terrain and is one of the steepest and highest in the neighborhood. This comes with several advantages but also disadvantages and challenges for the project.
Project name
Villa Sidonius
Architecture firm
Stempel & Tesar architekti
Location
Central Bohemian Region, Prague, Czech Republic
Photography
Filip Šlapal, Fotes
Principal architect
Ján Stempel, Jan Jakub Tesař
Built area
Built-up area 330 m² house; 135 m² garage; Gross floor area 322 m²; Usable floor area 294 m²
Site area
1,673 m² Dimensions 28 x 8 m / 224 m² / 1680 m³
Collaborators
Landscape architect: Vladimír Sitta. Main project engineer: Aleš Herold. Structural engineers: Valbek [Jiří Chodora and Jan Vesecký]. Sun shade supplier: APAGON.
Structural engineer
Valbek [Jiří Chodora, Jan Vesecký].
Material
Steel – main load-bearing structure, HEB 300; other structural elements primarily IPE 160. Load-bearing pillars and tunnel – monolithic (exposed) reinforced concrete. Lacquered MDF – custom-made built-in furniture
Typology
Residential › Villa
Tidal Suites Hotel is a futuristic, eco-friendly resort located on the rocky shores of the Persian Gulf. The design harmoniously integrates with the natural landscape, adapting to the tides to offer a unique underwater experience during high tide.
Project name
Tidal Suites Hotel - A Futuristic, Eco-Friendly Coastal Experience
Architecture firm
Arghavan Norouzi
Location
Persian Gulf, Iran
Tools used
Midjourney AI, Adobe Photoshop
Principal architect
Arghavan Norouzi
Visualization
Arghavan Norouzi
Typology
Hospitality › Hotel
In the heart of a beautiful garden, it will take you to a peaceful and pleasant world. This place is not just a café, but also a haven for all nature and design lovers, built with natural materials, and every corner tells a story of nature.
Project name
Autumn Cafe Restaurant Design
Architecture firm
Nature Architect
Tools used
Midjourney AI, Adobe Photoshop
Principal architect
Sahar Ghahremani Moghadam
Design team
Nature Architect
Visualization
Sahar Ghahremani Moghadam
Typology
Hospitality › Cafe, Restaurant
Lightness, minimalism and welcoming are constant predicates in the work of architect Mariana Maisonnave. In her fifth participation at CASACOR Santa Catarina, in Florianópolis, Brazil, the architect presents the "Origem" environment.
Category
Architecture, Interior Design
Eligibility
Open to public
Register
D/SEASON (ex hotel Maria do Mar), futuro desarrollo de Dimas Construções, en Florianópolis.
Organizer
Grupo Abril - One of the Abril Group companies, CASACOR is recognized as the largest and most complete exhibitionof architecture, interior design and landscaping in the Americas. Annually, the event brings together renowned architects, interior designers and landscapers in 21 national and six international
Date
September 29 to November 24, 2024
Venue
Rodovia João Paulo, 2285 – João Paulo, Florianópolis – SantaCatarina, Brazil
The proliferation of villas on Tehran's outskirts reflects more than a desire to escape the city's clamor and density. These homes embody a spirited pursuit of leisure and conviviality. The dynamic interplay of indoor and outdoor spaces, coupled with a playful exploration of different design eras, creates an atmosphere of intrigue and vitality.
Architecture firm
AsNow Design & Construct
Location
Kuhsar, Karaj, Iran
Photography
(Hamzelouei Studio) Mohammad Hossein Hamzelouei
Principal architect
Solmaz Tatari, Ehsan Tavassoli
Design team
Nila Shahmohammadi, Farid Rajabi, Masoumeh Shasti, Masoumeh Shasti
Collaborators
Bahman Zaree, Soheil Sabili, Neda Jahantab
Civil engineer
Farhad Bahrami
Environmental & MEP
Mehdi Mehravaran
Visualization
Nila Shahmohammadi, Farid Rajabi
Tools used
Autodesk 3ds Max, V-ray, Lumion
Construction
AsNow Design & Construct
Client
Eng.Hosseini, Dr. Mehdi Nejad
Typology
Residential › Villa
Rarely do we encounter Israeli-made homes that seem to be taken straight from the cover of one of the world's most coveted magazines, but as you'll soon see, this house designed by the acclaimed designer Michael Azoulay for a family in central Israel fits this description perfectly.
Project name
A Masterpiece
Architecture firm
Oded Lavy, Tania Gershowitz
Location
A private house in a central Israel community
Photography
Oded Smadar, Michael Azoulay, Elad Gonen
Interior design
Michael Azoulay
Material
Nyga Chef For Home
Typology
Residential › House
Agri-Cultural Oasis is an Honorable Mention award-winning project submitted to the Off-Grid Farming architecture competition organized by the Samana Group. This competition challenged young architects to develop innovative.
Project name
Agri-Cultural Oasis
Architecture firm
Xueqi Zhang
Location
Loma Atravesada, Las Galeras, Samana, Dominican Republic
Tools used
Rhinoceros 3D, Revit, V-ray, Adobe Photoshop, Adobe Illustrator
Principal architect
Xueqi Zhang, Xuechen Kang, Yee Foo Lai, Yuanhao Zhou
Design team
Xueqi Zhang, Xuechen Kang, Yee Foo Lai and Yuanhao Zhou
Typology
Hospitality › Off-Grid Farming; Culture Center; Hotel
World Stage Design (WSD) 2025 Sharjah which will take place from 18 to 25th October 2025, is accepting exhibition entries from professional and emerging designers in live performance from around the world. The last date for submission is 14th November 2024.
Written by
Ancy Alexander
Photography
Sharjah Performing Arts Academy
Hundreds of concerts, performances by world-class musicians, crowds of music lovers.... Over
the past 10 years, the headquarters of the National Polish Radio Symphony Orchestra (NOSPR)
in Katowice has hosted many events that will long be remembered.
Written by
Olga Kisiel-Konopka
Photography
NOSPR headquarters
Home to a couple and their two daughters, Apartment FF was designed by Paula Warchavchik (W. Arquitetura) with Paula Caio (Studio Theodora Home), fulfilling the clients' desire to create integrated spaces that highlight architecture and design.
Project name
Apartamento FF
Architecture firm
W.Arquitetura, Studio Theodora Home
Location
Cidade Jardim, São Paulo, Brazil
Photography
Julia Hermann Fotografia
Design team
Paula Warchavchik, Paula Caio, Alice Kim
Collaborators
Suppliers: Unicus Engenharia, Wood Marcenaria, Maneco Quinderê, Imperatriz do Mármore, Theodora Home, Granidomus, Indusparquet, Mais revestimentos, Portobello, Terracor
Interior design
Paula Warchavchik, Paula Caio, Alice Kim
Environmental & MEP engineering
Visualization
Studio Theodora Home
Typology
Residential › Apartment

