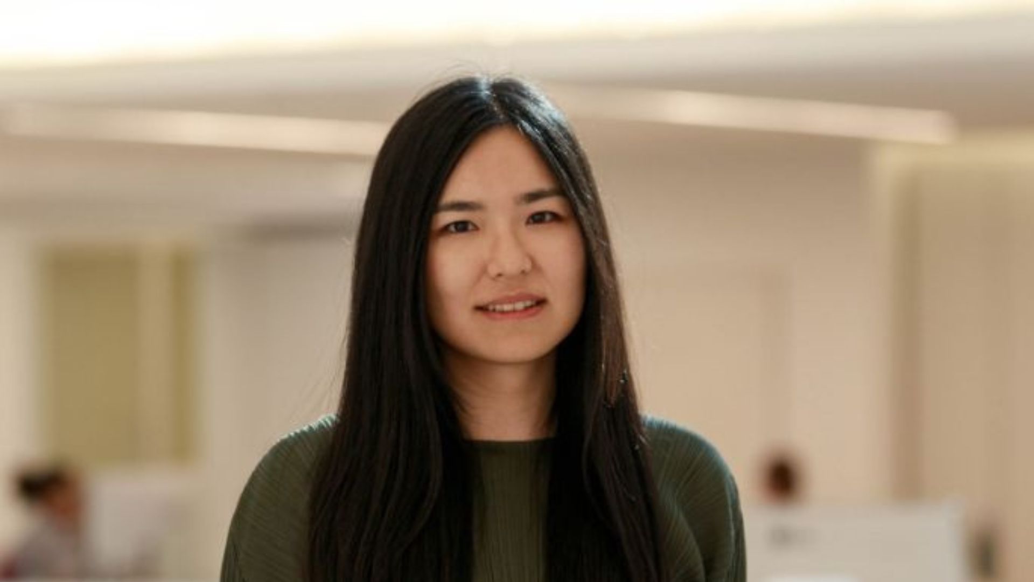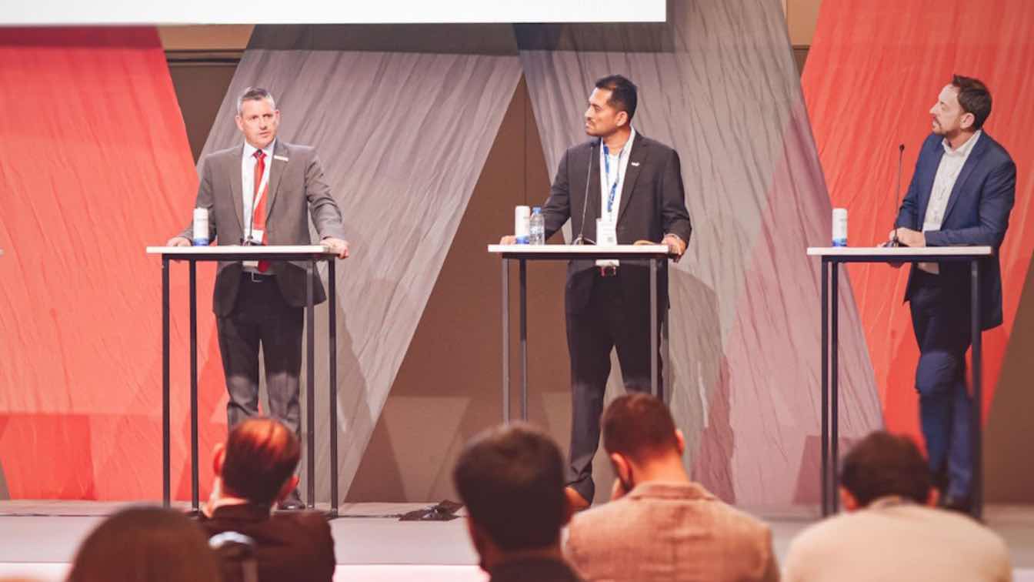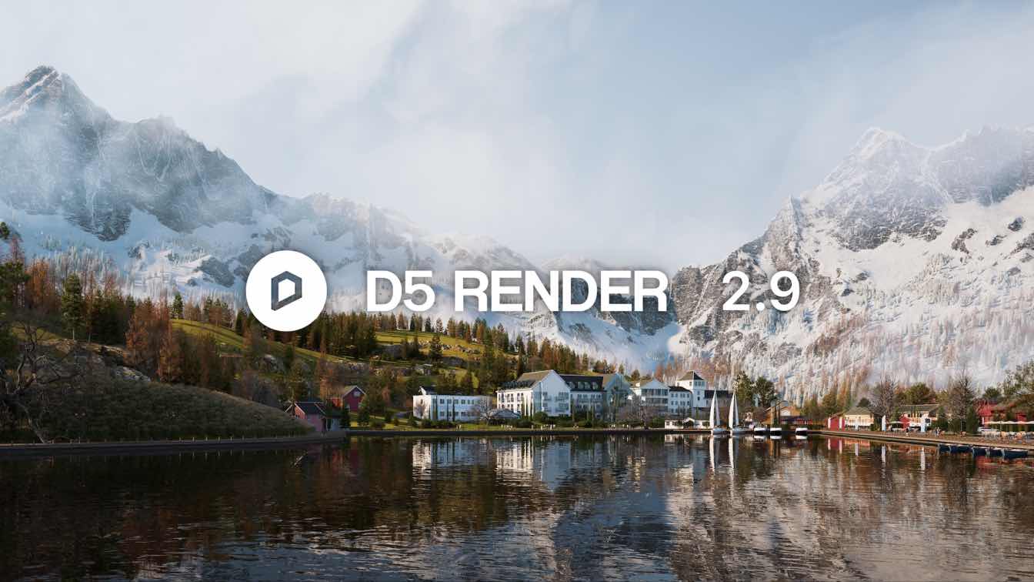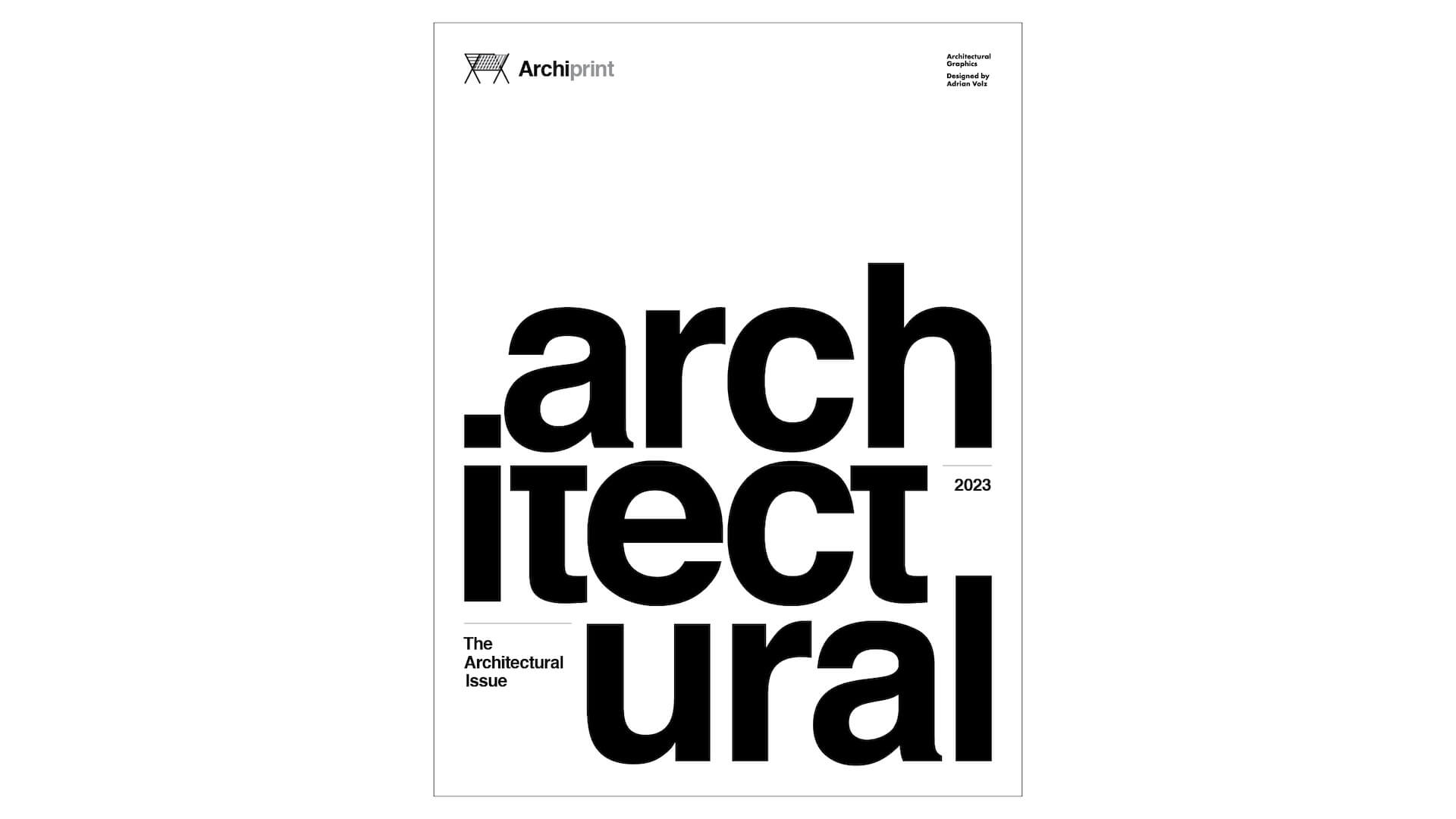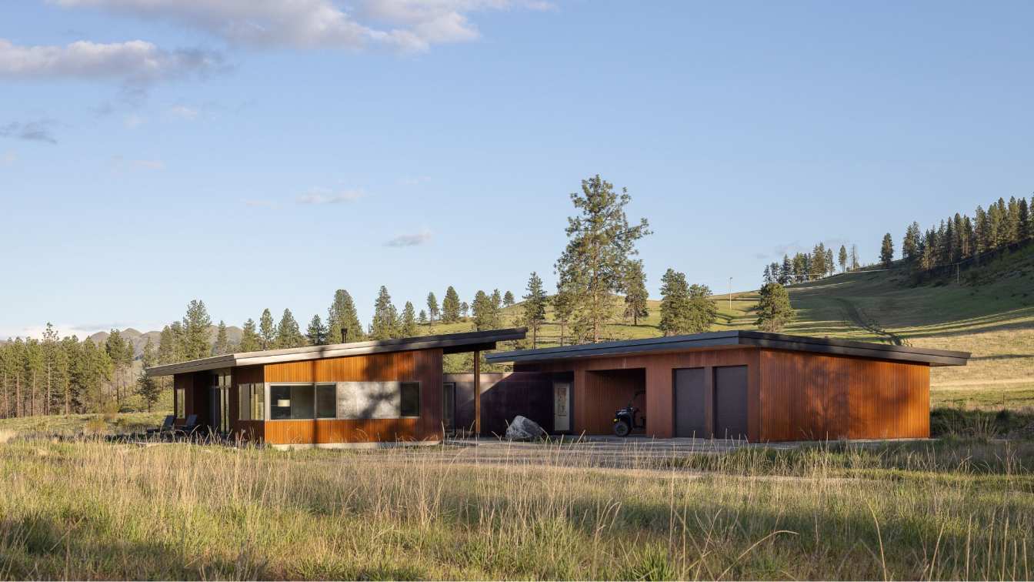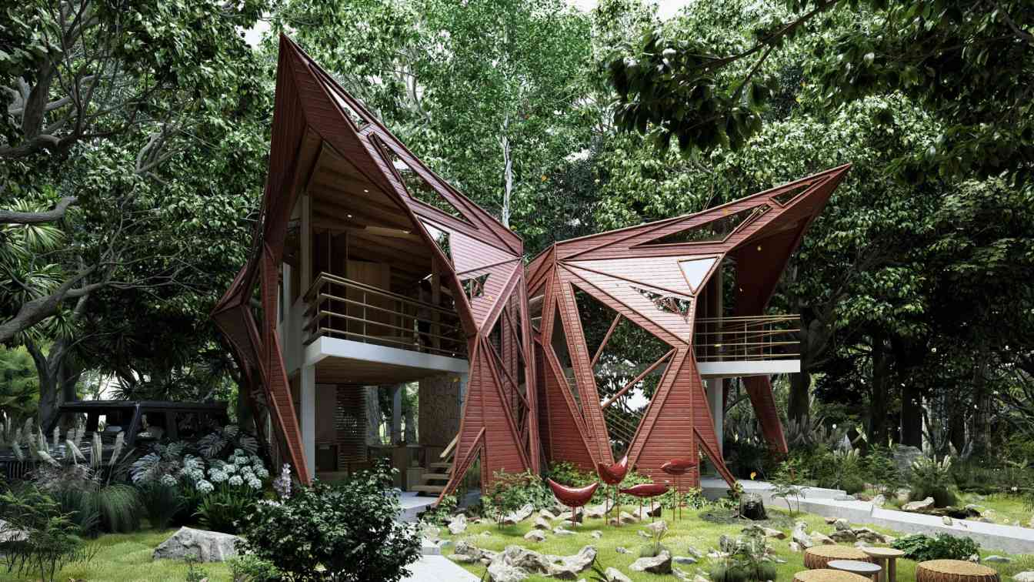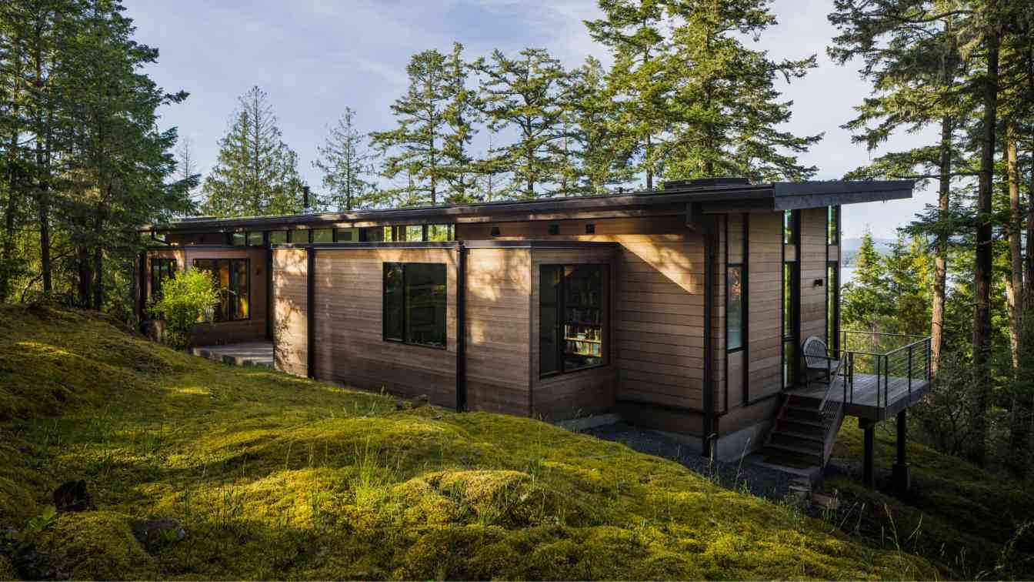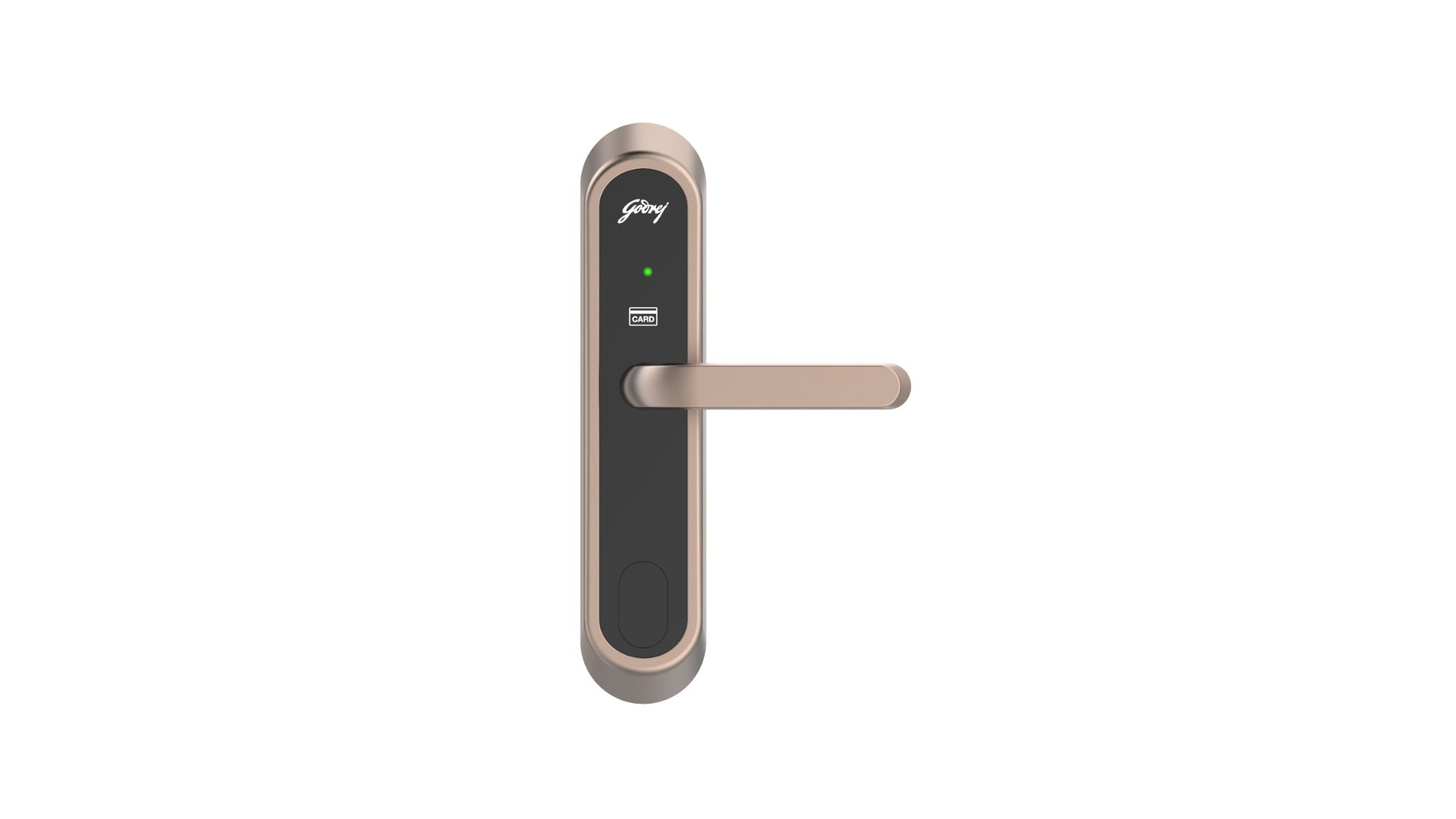Yun Gui, a pioneering architect and Director at LSM in Washington, D.C., has steadily built a career that blends technical expertise, innovative design and sustainable practices.
Written by
Michael Davenport
The upcoming Global Trade and Infrastructure Summit (GTIS), taking place from 10-11 December at Logimotion, will explore the complexities of global trade and infrastructure, bringing together experts from around the world.
Written by
Global Trade and Infrastructure Summit (GTIS)
Photography
Global Trade and Infrastructure Summit (GTIS)
D5 Render 2.9 isn't just an update—it's a leap forward in creativity. Whether you're crafting detailed landscapes, bringing animations to life, or fine-tuning your final renders, this version equips you with the tools to work more efficiently and creatively. Download D5 Render 2.9 now.
Application software
D5 Render
Operating system
Windows 10 v1809 or above
Compatibility
SketchUp, Rhinoceros 3D, Revit, Autodesk 3ds Max, ArchiCAD, Blender, Cinema 4D, Vectorworks
Category
Architectural Rendering Software
Features
• Asset Library; • Editable Materials • Vegetation, characters, animals, vehicles • Animated 3D Models • Interior Parallax • Outdoor&indoor Furniture and Decors • Dynamic Particles. • Rendering; • AI Capabilities • Real-time rendering • D5 GI • D5 Scatter • D5 Terrain • Image, Animation, Virtual Reality, Virtual Tour • 10X speed output. • Integrations; • 3D Modeling Integration • BIM Integration • 3D Rendering Integration
Price
Free for community. $38/month or $360/year for D5 Pro. $75/month or $708/year for D5 Teams
Download
https://www.d5render.com/downloading
Architectural drawings, typefaces, posters and other graphic embellishments – Archiprint is graphic designer, Adrian Volz’s adventurous homage to architecture and features many of Volz’s modernist favorites.
Title
Archiprint: The Architectural Issue
Buy
https://www.printedmatter.org/catalog/64717/
Built on 20 acres of working ranch property, the Wandling residence mixes elegant design with Methow practicality. The site could not be more splendid, with gorgeous views of distant mountains, close-in wildflower-clad hills, and… Cows!
Architecture firm
Prentiss + Balance + Wickline Architects
Location
Winthrop, Washington, USA
Photography
Andrew Pogue Photography
Principal architect
Margo Peterson-Aspholm, Principal Architect, Prentiss + Balance + Wickline
Design team
James Efstathiou, Project Architect, Prentiss + Balance + Wickline
Structural engineer
Lori Brown, Evergreen Design company
Material
• Taylor Metal Standing seam roof • 7/8 corrugated, rusted, blackened steel panel siding • Concrete floors • Sierra Pacific Windows/doors • Caesarstone Fresh Concrete counters and backsplash • Mosa porcelain tile • Interior ceilings and walls – sanded AC plywood, radiata pine
Typology
Residential › Modern Single Family Residential
The cabin simulates, in an abstract way, the structure of an insect or a butterfly, achieving an organic and symbolic composition without being literal. The design explores curved and wavy shapes that reflect the essence of transformation and metamorphosis, integrating into the forest and evoking a sense of connection with nature.
Project name
Villa Pixan Tulum
Architecture firm
Veliz Arquitecto
Location
Tulum Forest, Quintana Roo, Mexico
Principal architect
Jorge Luis Veliz Quintana
Design team
Veliz Arquitecto
Visualization
Veliz Arquitecto
Typology
Residential › Villa
To arrive at the Bramblewood House, a gravel road first takes you through a densely wooded forest of old growth fir and cedar; the topography of the site is variegated and steeply sloped, with areas of visible bedrock among clearings in the trees.
Architecture firm
Prentiss + Balance + Wickline Architects
Location
San Juan Island, Washington, USA
Photography
Taj Howe Photography
Principal architect
Dan Wickline, Principal Architect, Prentiss + Balance + Wickline
Design team
James Efstathiou, Project Architect, Prentiss + Balance + Wickline
Structural engineer
Lori Brown, Evergreen Design Company
Material
Clear Vertical Grain Cedar siding • Oak floors • Caesarstone countertops and backsplash
Typology
Residential › Modern S ingle-Family Residential
In celebrating the 10th Anniversary, the MUSE Awards continues to honor the creativity and dedication that have shaped its path to success. The 2025 MUSE theme, Celebrating Milestones, is a tribute to the incredible journey shared with creative minds across the world, recognizing the collective achievements of participants who have redefined creati...
Organizer
International Awards Associate
Category
Architecture, Interior, Design
Eligibility
The MUSE Design Awards accept entries from any and all designers, whether they are hobbyists or professionals; are freelancers or are affiliated. We welcome submissions from all over the world. Entries must have been produced after January 1, 2021 (a five-year window)
Register
https://design.museaward.com/sign-up.php
Awards & Prizes
2025 Limited-Edition MUSE Statuette, Category Winner of the Year, Physical and E-Certificates, Dedicated Social Media Post, Winner Interview
Entries deadline
February 28, 2025
The MUSE Hotel Awards is a world-leading and prestigious competition that honors and celebrates the very best and industry-leading hotels in hotel and hospitality design, as well as state-of-the-art services, that continue to push the boundaries of global hospitality.
Organizer
International Awards Associate
Category
Architecture, Interior, Design
Eligibility
The MUSE Hotel Awards is open to hoteliers, hotel developers and builders, interior designers, architects, public relations firms, advertising agencies, travel agencies, and professionals directly or indirectly related to the hospitality industry
Register
https://musehotelawards.com
Awards & Prizes
Category Winners of the Year will receive a Limited Edition MUSE Statuette to be displayed at your establishment as a quality of excellence
Entries deadline
Mar 1, 2025
Locks by Godrej, a business of Godrej & Boyce and part of the Godrej Enterprises Group, has been a trusted name in home safety for over 127 years. In line with its commitment to innovation and technology, the brand is setting its sights on 20% growth, outpacing the projected 14% market growth, by focusing on smart home integration, design-led solut...
Written by
Khushbu Pamnani
Photography
Locks by Godrej Enterprises Group

