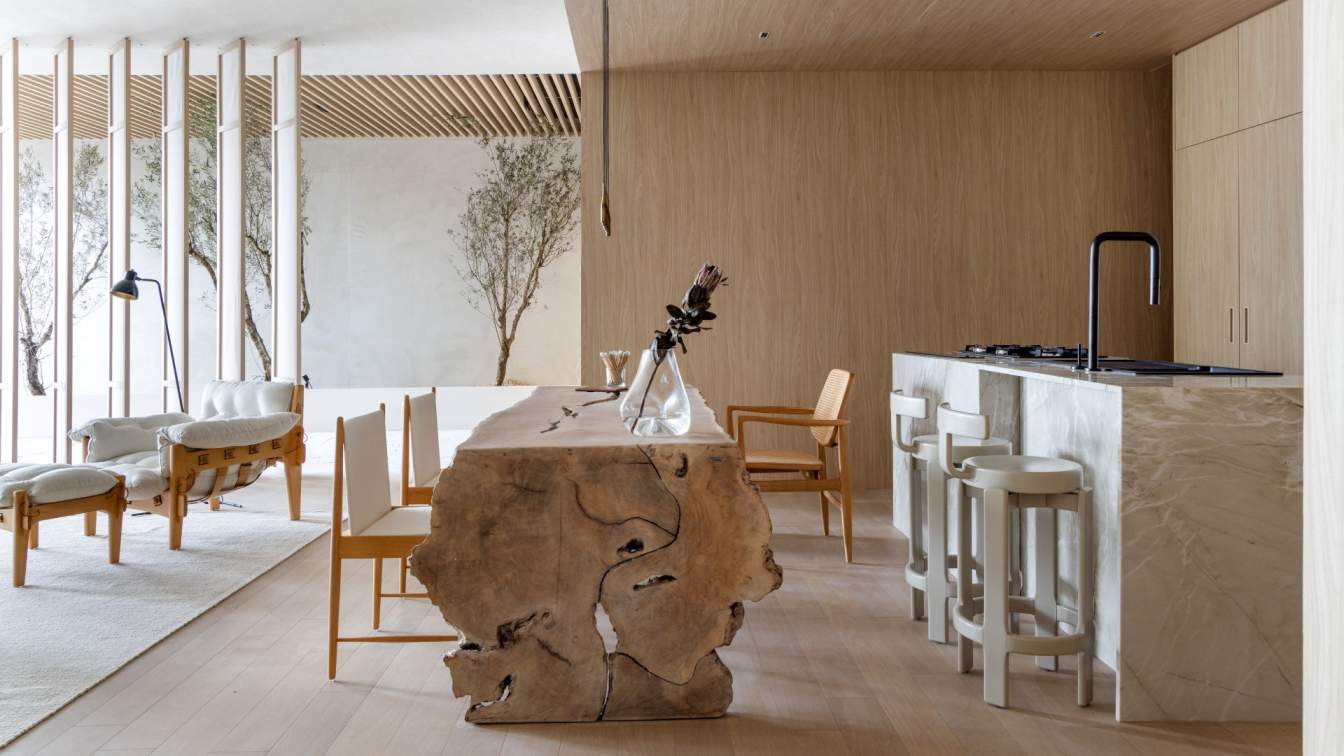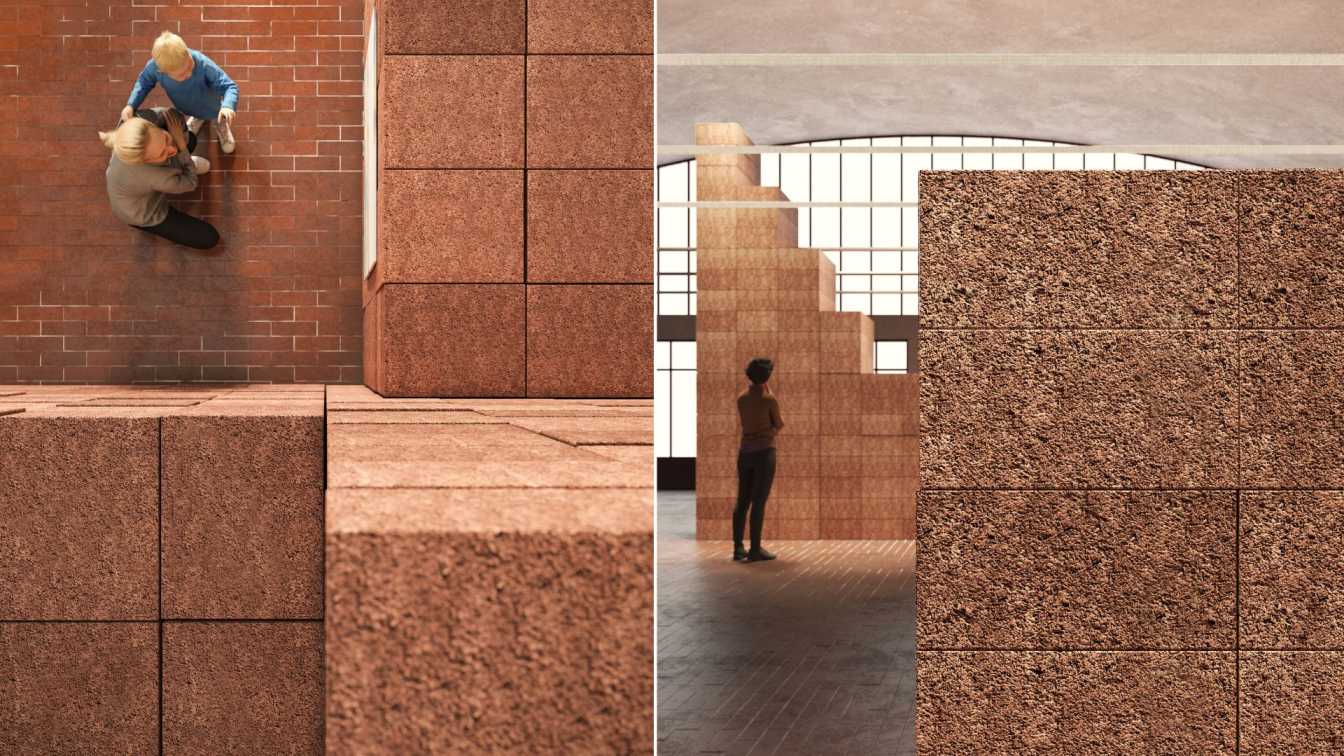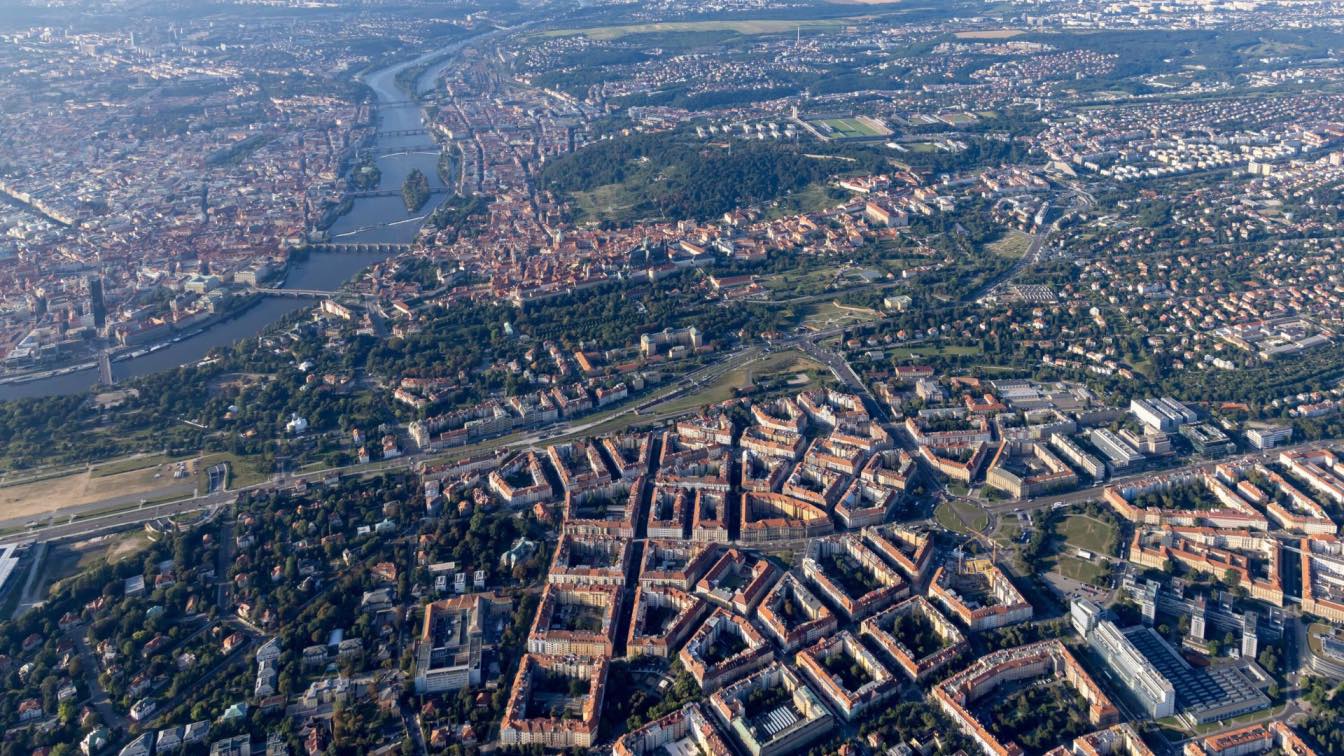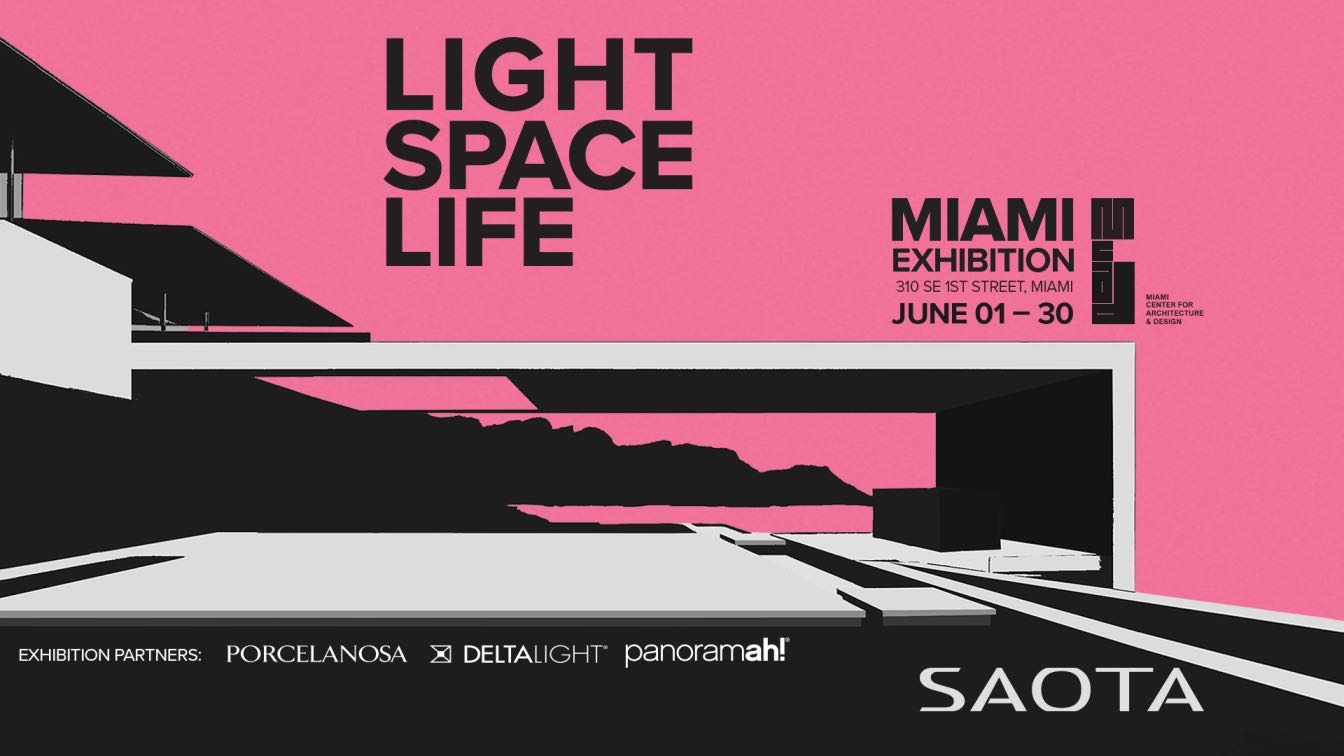Lightness, minimalism and welcoming are constant predicates in the work of architect Mariana Maisonnave. In her fifth participation at CASACOR Santa Catarina, in Florianópolis, Brazil, the architect presents the "Origem" environment, a name inspired by the exhibition's theme "From the present, the now".
In a 130m² space, which encompasses a living room with integrated kitchen, balcony, toilet and laundry room, Mariana Maisonnave brings a reflection on the permanence of what transcends time in a space full of elements that tell stories and honor the bonds that shaped her until The NOW. The centuries-old olive trees stand out in the living room and symbolize the continuous and gradual growth of decades until reaching robustness, capable of being reborn from the roots with greater strength. The trees serve as a tribute to his mother, who, during cancer treatment, gave up a part of her body to preserve her life, demonstrating strength and resilience on many occasions. “Origem” is a testament to his love and admiration.
For the composition of the space, the professional chose natural elements, such as cotton, stones and wood. The architect explains that the choice of materials and finishes was fundamental to guarantee the comfort of the environment, bringing a soft touch, a feeling of warmth and even a characteristic aroma of wood, transforming the sensorial experience of the space. With a neutral palette that preserves contrast and textures, the integration of the lush landscape with the internal composition establishes a connection between colors and shapes: the Rock Face stone wall in Travertine Mattone by Ritallio, a portico in MDF launched by Arauco, in the color Maraú , in addition to the natural marble Cerrado Pavimento that delimits the balcony area.
Some of the pieces that make up the space, by designers Sérgio Rodrigues and Ricardo Fasanello, considered timeless in the history of the national character, mention the passage of time, highlighting what remains as a legacy and that unites generations, from parents to children. Still in the selection of design icons are the lamps by Jader Almeida and the embroiderer Girafa by Lina Bo Bardi. Among the works of art, the Cicatrizes collection, by Paulo Gaiad, stands out.

In contrast to the traditional design pieces, the architect brings the dining table, the balcony bench and the bathroom bench produced by Residual Design. The company transforms discarded wood into exclusive works of art, through the reuse of roots and trunks taken from nature, which is in line with its message about redefinition for the Origem space.
For those who experience the environment during the day, in the light filtered by the brises and the leaves of the olive trees, you will feel the play between light and shadow projected by it, revealing the beauty of natural lighting. For those who pass by at night, an enchantment with the indirect lighting, which accentuates the beauty of the natural stones from Ritallio applied to the walls and surfaces in Coral's Velvet texture, in a composition with punctual lighting that directs the eye towards the works of art.
On the wall where the television is located, the ultra-thin shelves, covered with grit (stone microparticles), appear to float from the stone wall, defying the robustness of the travertine and creating a delicate effect that suspends heavier objects.
The "Origin" environment also presents practical solutions that make the routine easier. In the cooking area, a Draw Draft hood, a refrigerator and a freezer were built into the joinery. In the laundry room, Speed Queen washing and drying machines, with advanced technology, guarantee accessibility at the ideal height of use, with drawers underneath to store washing and drying clothes. In the space reserved for cleaning materials, the architect created an innovative solution using a niche that fits between the shelves. Thinking about the pets, so important and present, in the laundry room the architect included a hidden door that allows the kitten to access the litter box, with a retractable drawer to facilitate cleaning.










































