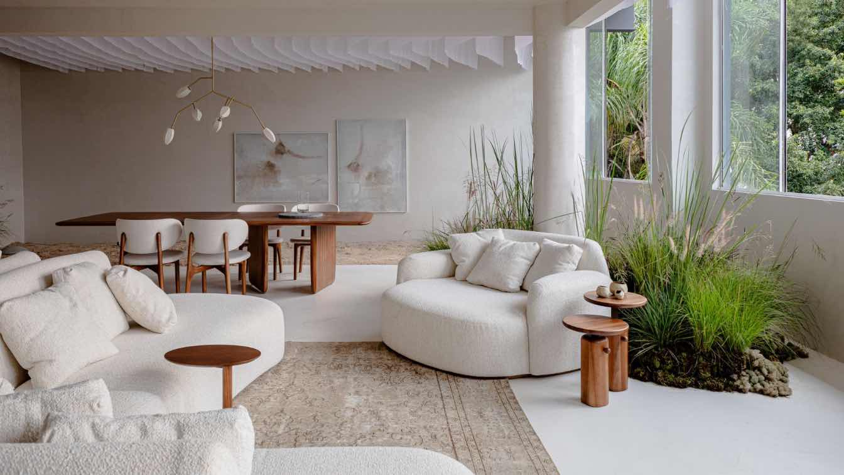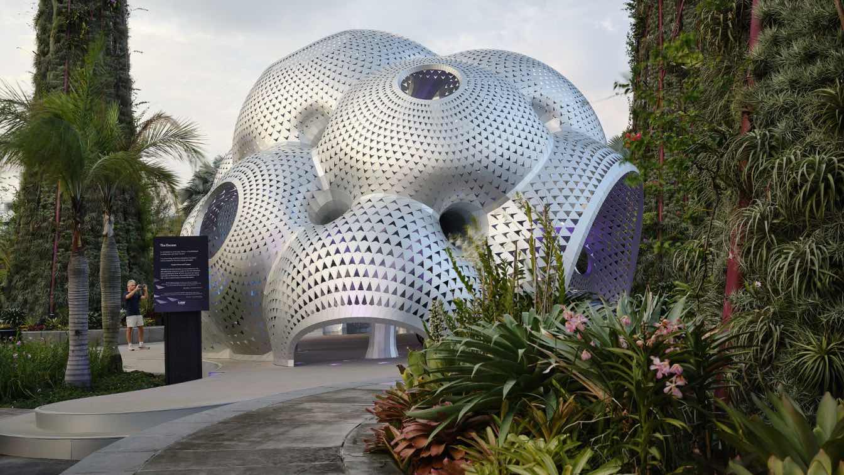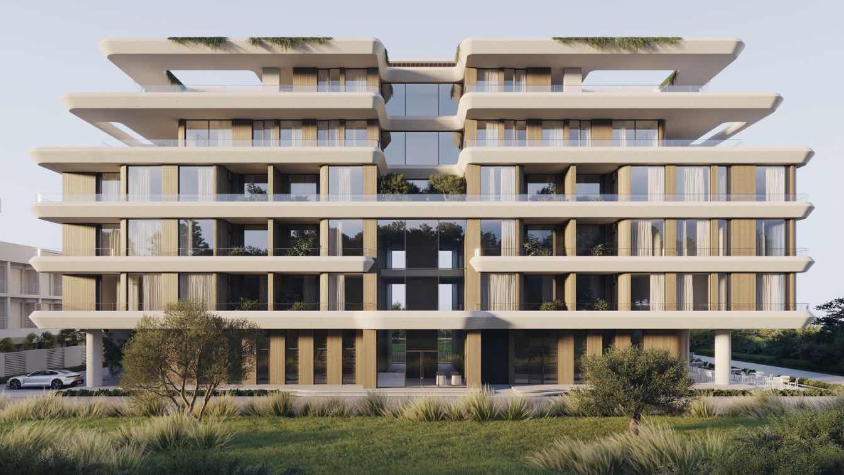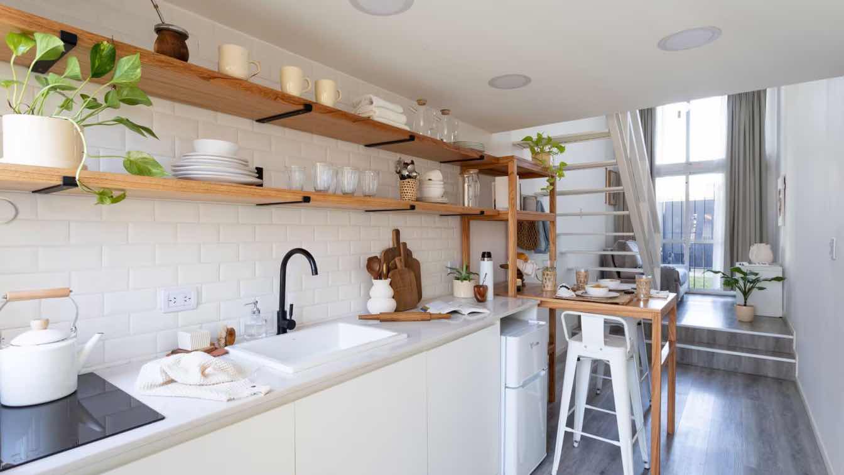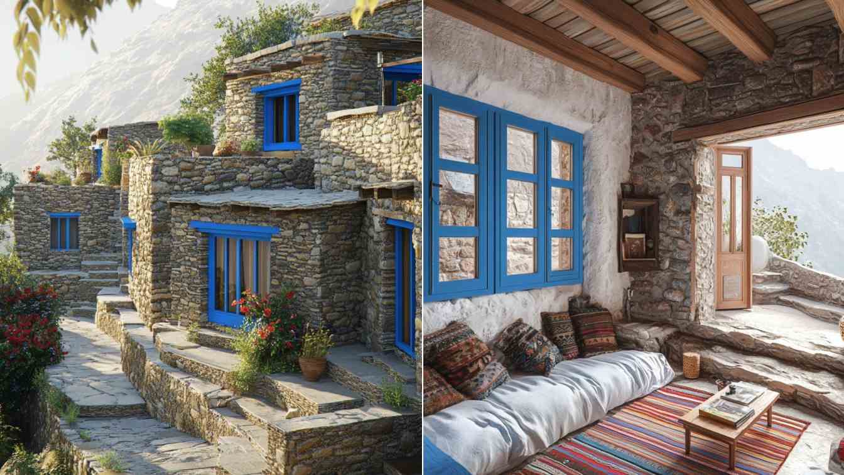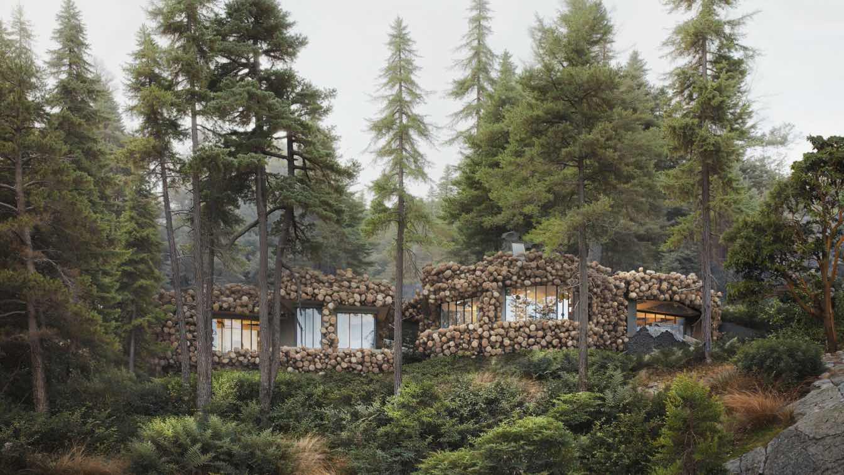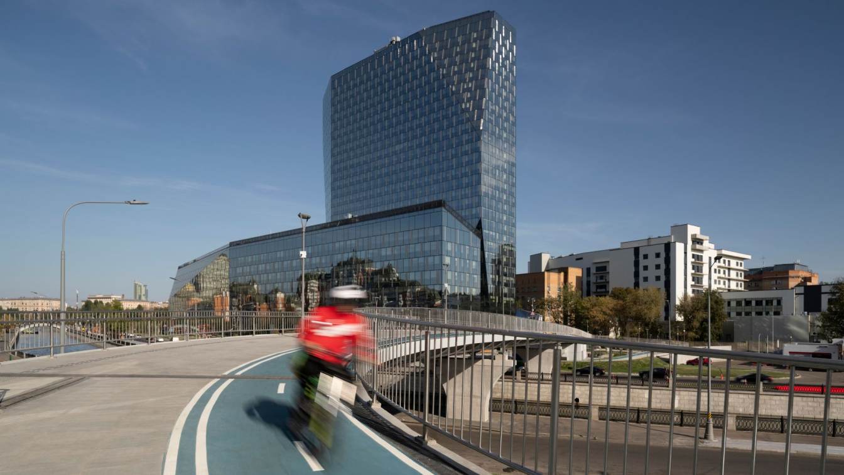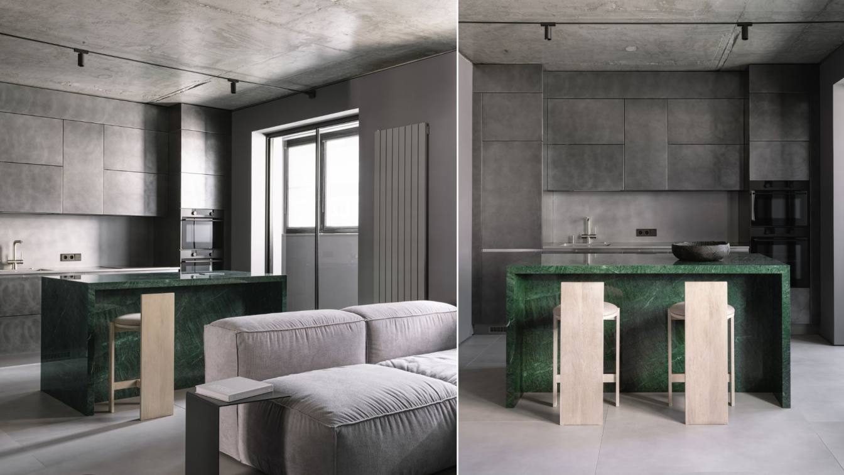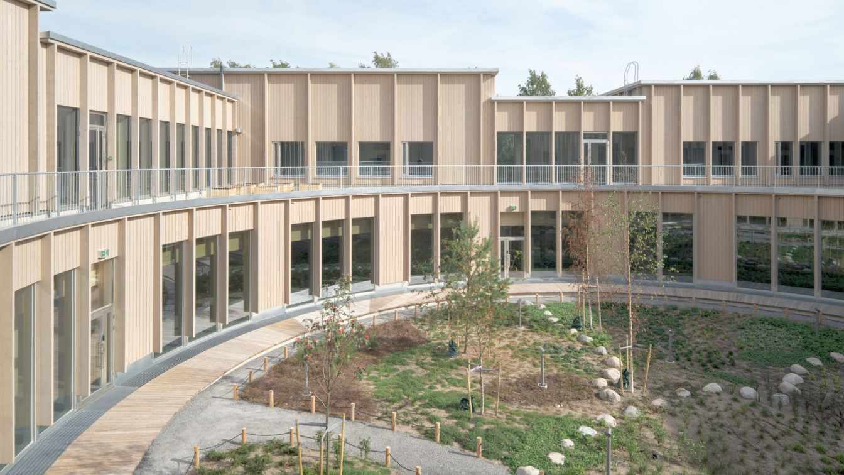Escape to a world where modern design meets pure relaxation. This stunning villa, with its elegant curved lines and soothing gray palette, is a masterpiece of contemporary architecture. The gentle arcs of the structure create a seamless flow between indoor and outdoor spaces.
Project name
Serenity Villa
Architecture firm
Green Clay Architecture
Tools used
Midjourney AI, Adobe Photoshop
Principal architect
Khatereh Bakhtyari
Design team
Green Clay Architecture
Visualization
Khatereh Bakhtyari
Typology
Residential › Villa
"Time, master of all rhythms. Composer of destinies (...) you are one of the most beautiful gods." This line from Caetano Veloso's song speaks volumes about life. Indeed, each tick of the clock captures a memory, some beautiful, others not as much, yet all are essential to our growth.
Project name
Refuge of Memories
Interior design
Gabriela Almeida
Location
Florianópolis, Santa Catarina, Brazil
Photography
Lucas Reitz, Lio Simas
Principal designer
Bruna Tuon Sposito
Collaborators
Gabriela Almeida, Nie Atelier
Architecture firm
Sum Studio
"My Two Cars Garage" by Marc Fornes / THEVERYMANY was created for the world premiere of Porsche's all-new electric Macan during Singapore Art Week. Drawing inspiration from Porsche’s signature performance-driven design, and precision engineering.
Project name
My Two Cars Garage
Architecture firm
Y / Marc
Location
Garden by the Bay,Singapore
Photography
THEVERYMANY, Double Space
Principal architect
Marc Fornes
Tools used
Rhinoceros 3D and Custom Computational Protocols
Material
Ultra-Thin Aluminum
Typology
Cultural Architecture › Pavilion
The award-winning architectural bureau Babayants Architects designed an aparthotel located on the seashore in Gagra, Abkhazia.
Project name
Aquavillas Aparthotel
Architecture firm
Babayants Architects
Location
Gagra, Abkhazia, Georgia
Tools used
Autodesk 3ds Max, Corona Renderer, Adobe Photoshop
Principal architect
Artem Babayants
Design team
Babayants Architects
Visualization
Babayants Architects
Status
Under Construction
Typology
Hospitality › Hotel
In the western part of Buenos Aires, a challenge is proposed to create a house with a maximum width of 2 meters. Attached to an existing house in a residual space, this project is developed over 2 meters in width, 7 meters in depth, and 7 meters in height.
Architecture firm
Proyecto Madriguera
Location
Castelar, Western Buenos Aires, Argentina
Photography
Proyecto Madriguera
Principal architect
Vanesa Franco Gómez
Design team
Vanesa Franco Gómez, Mariano Paoloni
Interior design
Proyecto Madriguera
Site area
Approximately 2 m x 7 m
Lighting
Natural lighting through overhead windows, with indirect interior lighting solutions
Supervision
Proyecto Madriguera
Visualization
Proyecto Madriguera
Tools used
AutoCAD, SketchUp, Lumion, Adobe Photoshop
Construction
Local contractors
Material
Concrete, wood, steel, plaster, and glass
Typology
Residential › Single-Family House
Set against the rugged beauty of the Oramanat Mountains, this mountain lodge is a tribute to the rich heritage and stunning landscape of the region. Designed with a deep respect for Oramanat’s traditional architecture and local climate, this project seeks to immerse guests in the spirit of the area. Every element of the lodge.
Project name
Oramanat Mountain Lodge
Architecture firm
Delnia Yousefi
Location
Hawraman, Kurdistan
Tools used
Midjourney AI, Adobe Photoshop
Principal architect
Delnia Yousefi
Visualization
Delnia Yousefi
Typology
Hospitality › Tourist Accommodation
Encompassing 125 acres of pristine coastal landscape in Washington's Salish Sea, Governors Point preserves 98 acres as a dedicated nature reserve, entrusted to the Whatcom Land Trust for a nominal fee of one dollar.
Project name
Governors Point
Architecture firm
Omer Arbel Office
Location
Salish Sea, Washington, USA
Tools used
Autodesk 3ds Max, Corona Renderer, Adobe Photoshop
Principal architect
Omer Arbel
Visualization
CUUB studio
Typology
Residential › Cottage
One of the largest and most interesting projects of recent years in both architectural and scientific fields. It was here that the new emo-tech style was born, which is not surprising - technology and bright emotions can be found at every step of the way here.
Project name
Research Cluster of Bauman Moscow State Technical University
Architecture firm
Sergey Kuznetsov in cooperation with TPO “Pride” bureau team
Photography
Portrait Photo: Rustam Shagimordanov, 2024; Architecture Photo: Daniel Annenkov, 2024
Principal architect
Sergey Kuznetsov
Client
Bauman Moscow State Technical University
Typology
Educational Architecture › University Cluster
The 68 m² apartment is located in Russia, Rostov-on-Don and is designed for a couple with two cats. From a cramped three-room apartment, the team designed a spacious two-room apartment with an unusual dressing room made of a new material - silicate transparent brick.
Architecture firm
Design studio by Alexey Aladashvili
Location
Rostov-on-Don, Russia
Photography
Inna Kablukova
Principal architect
Alexey Aladashvili, Danil Starchenko
Design team
Alexey Aladashvili, Miron Nagaev, Danil Starchenko
Interior design
Alexey Aladashvili, Danil Starchenko
Environmental & MEP engineering
Supervision
author’s supervision from Alexey
Tools used
AutoCAD, Autodesk 3ds Max, Adobe Photoshop, Procreate, Corona Renderer
Typology
Residential › Apartment
Maatulli School and Kindergarten in Helsinki is centered around nature, offering a unique learning environment that fosters well-being and holistic development. The design is informed by research indicating that environments built from wood and closely connected to nature.
Project name
Maatulli School and Kindergarten
Architecture firm
Fors Arkitekter (Lead Design Architect, Prime Consultant), Arkkitehtuuri- ja muotoilutoimisto Talli Oy (Executive Architect), Blomqvist Arkitektur (Co Architect, Competition and Schematic Design)
Location
Helsinki, Finland
Photography
Tuomas Uueshimo
Collaborators
Interior design: DesignDesk Oy, Arkkitehtuuri- ja muotoilutoimisto Talli Oy
Structural engineer
A-Insinöörit Oy
Environmental & MEP
Ramboll Oy (HVAC Engineer), Shs-sähkö Oy (Electrical Engineer)
Typology
Educational Architecture › Primary School, Kindergarten


