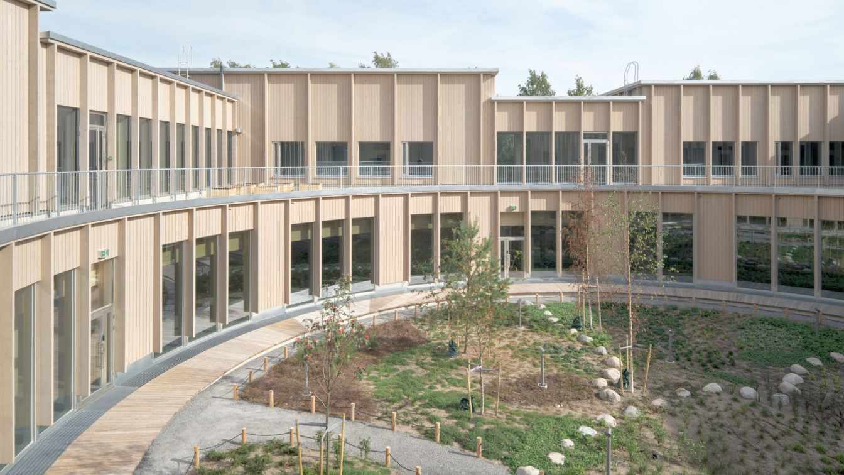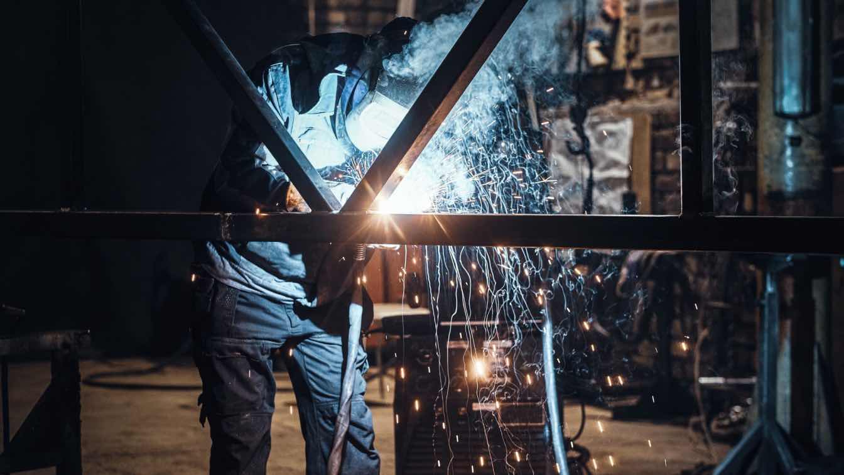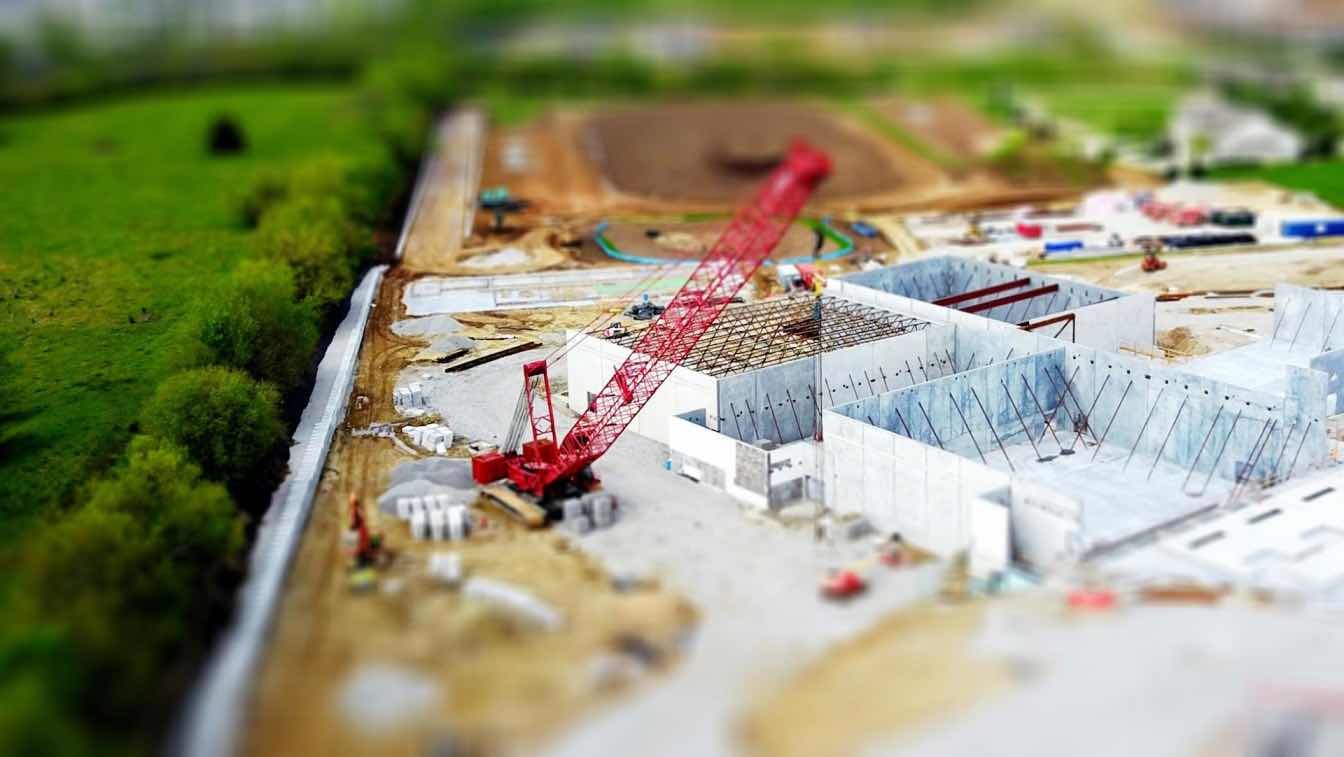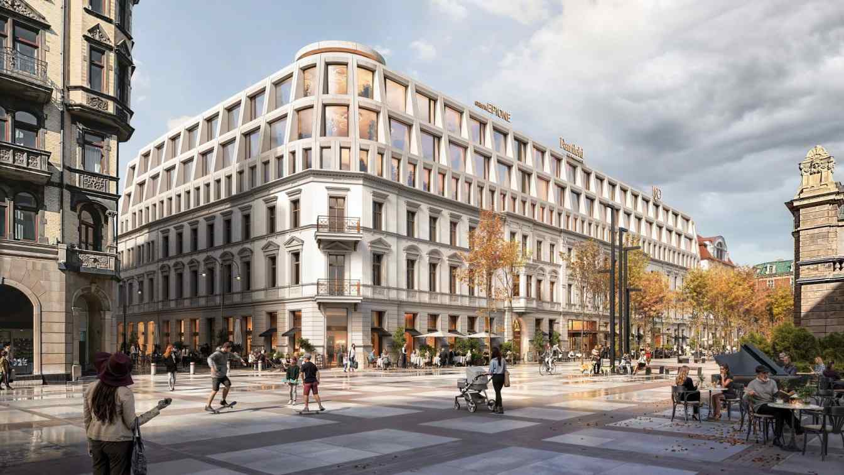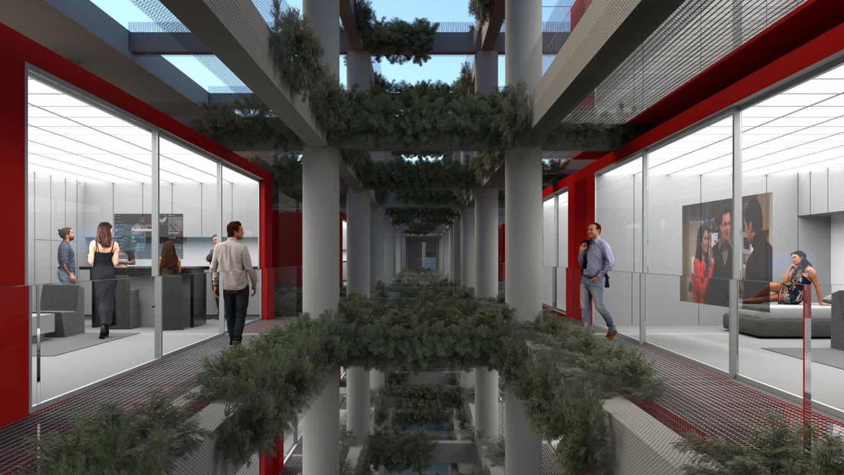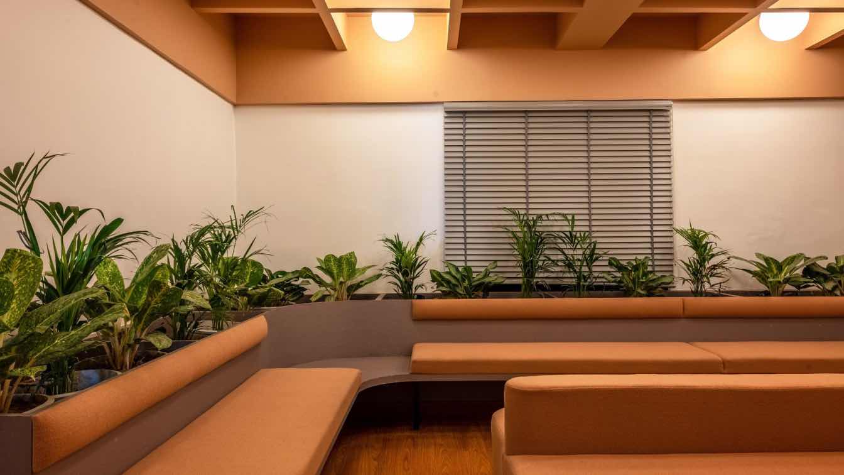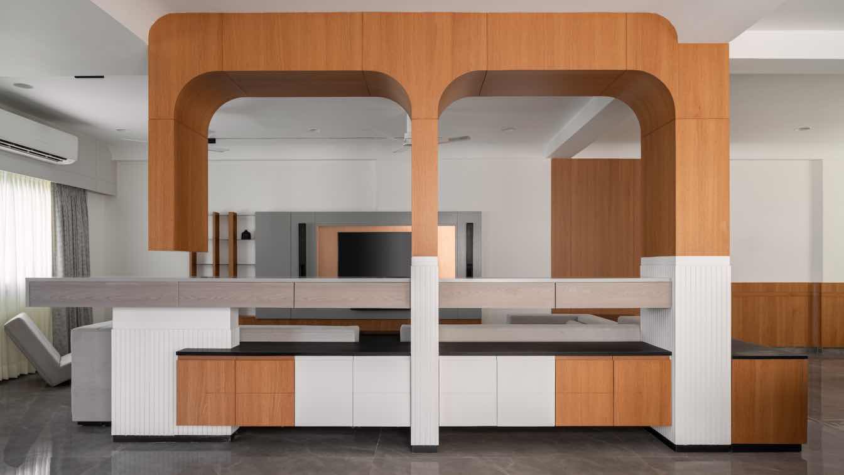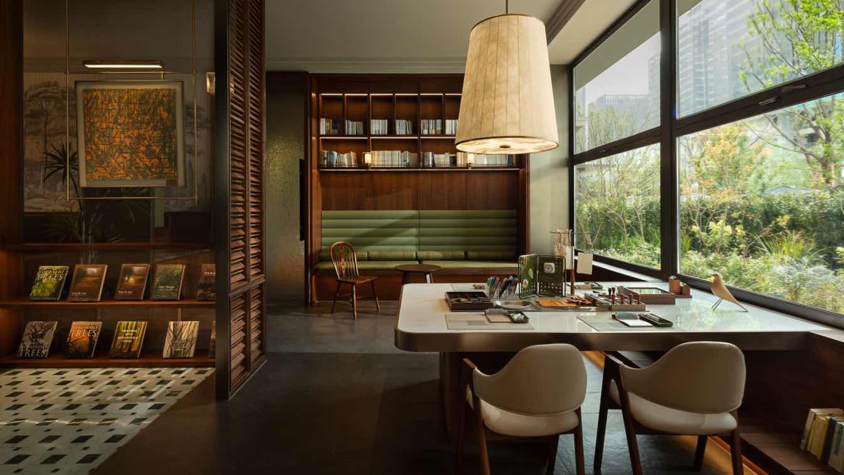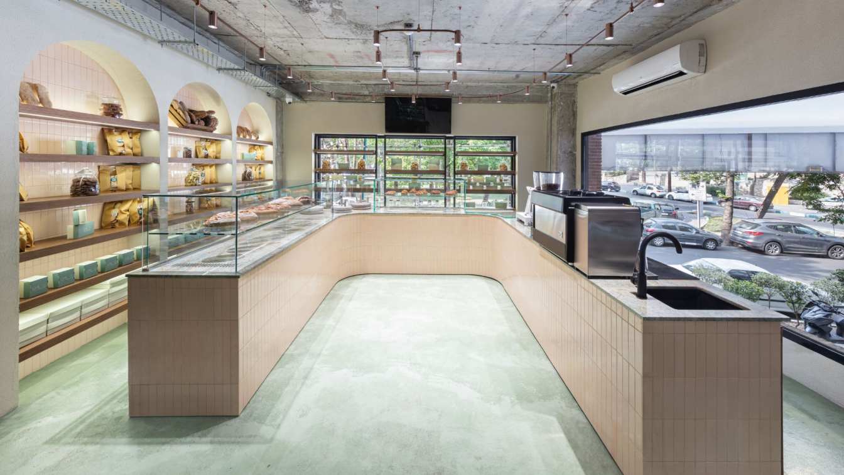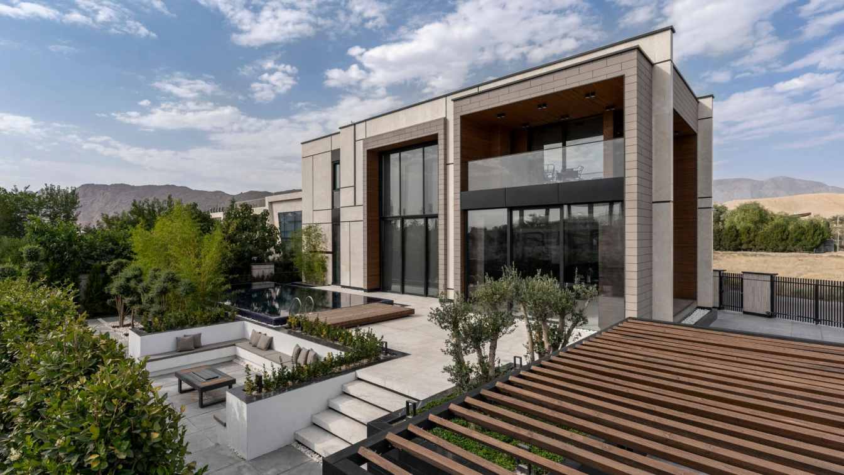Maatulli School and Kindergarten in Helsinki is centered around nature, offering a unique learning environment that fosters well-being and holistic development. The design is informed by research indicating that environments built from wood and closely connected to nature.
Project name
Maatulli School and Kindergarten
Architecture firm
Fors Arkitekter (Lead Design Architect, Prime Consultant), Arkkitehtuuri- ja muotoilutoimisto Talli Oy (Executive Architect), Blomqvist Arkitektur (Co Architect, Competition and Schematic Design)
Location
Helsinki, Finland
Photography
Tuomas Uueshimo
Collaborators
Interior design: DesignDesk Oy, Arkkitehtuuri- ja muotoilutoimisto Talli Oy
Structural engineer
A-Insinöörit Oy
Environmental & MEP
Ramboll Oy (HVAC Engineer), Shs-sähkö Oy (Electrical Engineer)
Typology
Educational Architecture › Primary School, Kindergarten
Steel has an exceptional strength-to-weight ratio and easily resists warping, cracking, and even splitting, making it a durable and reliable material for long-term structural applications.
Discover top legal pitfalls in Pennsylvania construction projects and learn essential tips to avoid costly disputes and keep your project on track.
Written by
Liliana Alvarez
The revitalization of Katowice’s Dworcowa Quarter stands as a prime example of an urban renewal project that not only aims to preserve the historic fabric of the city but also breathes new life into the very heart of the Silesian metropolis.
Photography
Konior Studio
George Genovezos & Lam Faraj: Augmented Living is a project that combines an augmented reality system, physical elements, and live activities. The intervention consists of housing units that alternate levels as they develop within the deconsecrated OLPA building.
Student
George Genovezos, Lam Faraj
University
University of Patras
Teacher
Panos Dragonas, Giannis Karras
Tools used
AutoCAD, Rhinoceros 3D, V-ray, Adobe Photoshop, Adobe Illustrator
Project name
Augmented Living
Typology
Residential Architecture
A workspace that embodies an innovative approach to enhance employee productivity and energy. The aim was to transform client’s vision into a vibrant and distinctive office environment by introducing color as a primary highlight & an identity of its own.
Project name
Office Of Hues
Architecture firm
Akshat Bindal Design
Location
Pali Marward, Rajasthan, India
Photography
2613Aperature
Principal architect
Akshat Bindal
Typology
Commercial › Office
In the heart of an upscale Nagpur neighborhood, The Arched Home is a testament to thoughtful design, creating a warm and inviting retreat for a family of four. With a minimalist ethos, this residence strikes the perfect balance between functionality and elegance, blending clean lines with a rich and lively material palette. The result is a timeless...
Project name
The Arched Home
Architecture firm
Rohit Dhote Architects
Location
Vayusena Nagar, Nagpur, India
Design team
Rohit Dhote, Shubham Upthade, Urvi Deshmukh
Collaborators
Documentation: Pranit Bora Studio. Flooring, Wall Tiles: Simero, Simpolo, Simola. Veneer: Natural Veneers, Friends Design Studio. Modular Kitchen: Onesta by Hrishikesh Engineering. Hardware: Hafele, Hettich, Blum. Washroom Accessories and fittings: Jaquar, Kohler. Furnishing: D-Decor, Sarom, Rugberry, Obeetee, Waaree, Troost. Decor: Modern Quests, Orange Skies, Elementary Home. HVAC: Mitsubishi Heavy
Environmental & MEP engineering
Lighting
Nortek, Phillips
Typology
Residential › Apartment
The Oasis of Thought Under the Shade of Trees
Learning is not confined to classrooms; it is also hidden in the moments of exploring nature, experiencing daily life, and discovering the world around us.
Project name
Vanke ISLE Maison. Sunshine Clubhouse
Interior design
WJ STUDIO
Location
Hangzhou, Zhejiang, China
Photography
Hamovision – Robyn
Principal designer
Hu Zhile
Design team
Zhuchen Shaohua, Yang Lianlian
Completion year
July 2024
The name of this project refers to the traditional Iranian hand mill, known as "dastās," which consists of a movable round stone and a fixed stone. The movable stone is typically circular, with a hole in the center, and is equipped with a wooden handle on the side, allowing it to be manually operated for grinding wheat.
Architecture firm
4 Architecture Studio
Location
Qoba Square, Tehran, Iran
Photography
Peyman Amirghiasvand
Principal architect
Mohammad Yousef Salehi, Mohammad Sadegh Afshar Taheri
Collaborators
Graphics: Mahya Amoui, Bahareh Maghadasi; Visual Artist: Mohammad Aminian
Completion year
Spring 2024
Client
Mr. Shabrang, Mr. Mahmoudi
Typology
Commercial › Store
The Cheshmandaz villa is situated in the tourist area of Qaleh Sarshir, approximately 26 kilometers southeast of Isfahan. This site benefits from the natural allure of the Zayanderud River, along with the surrounding mountains and lush plains, making it a prime location for a tranquil retreat.
Project name
Cheshmandaz Villa
Architecture firm
Ghazaleh Hanaei
Photography
Meysam Mir Zendedel
Principal architect
Ghazaleh Hanaei
Design team
Mehrdad Keyhani, Ashkan Abbaspour, Abtin Akhlaghi, Kiana Sooran
Collaborators
Executive manager: Pouria Shafiei
Interior design
Dorsa Experience Design
Typology
Residential › Villa

