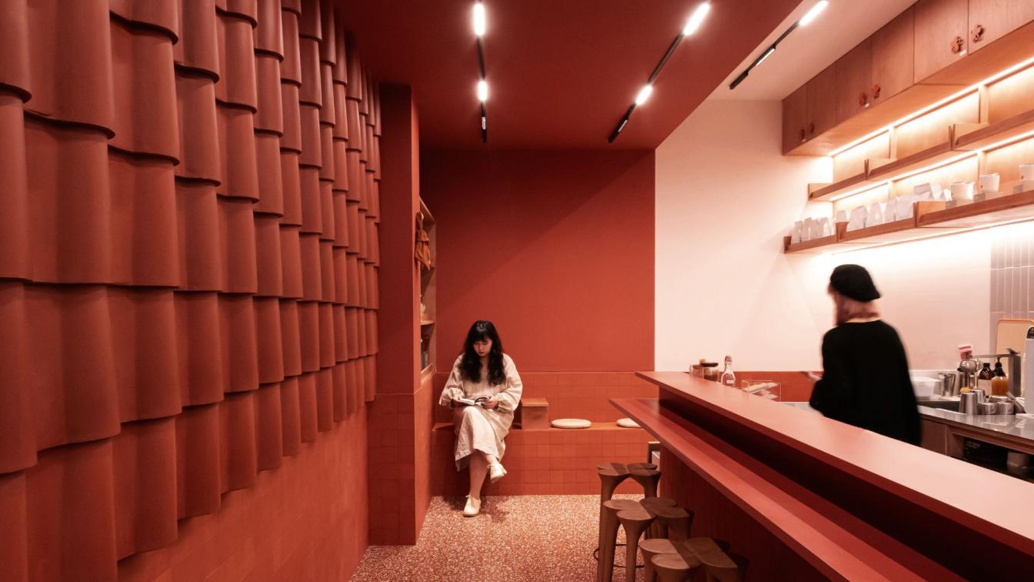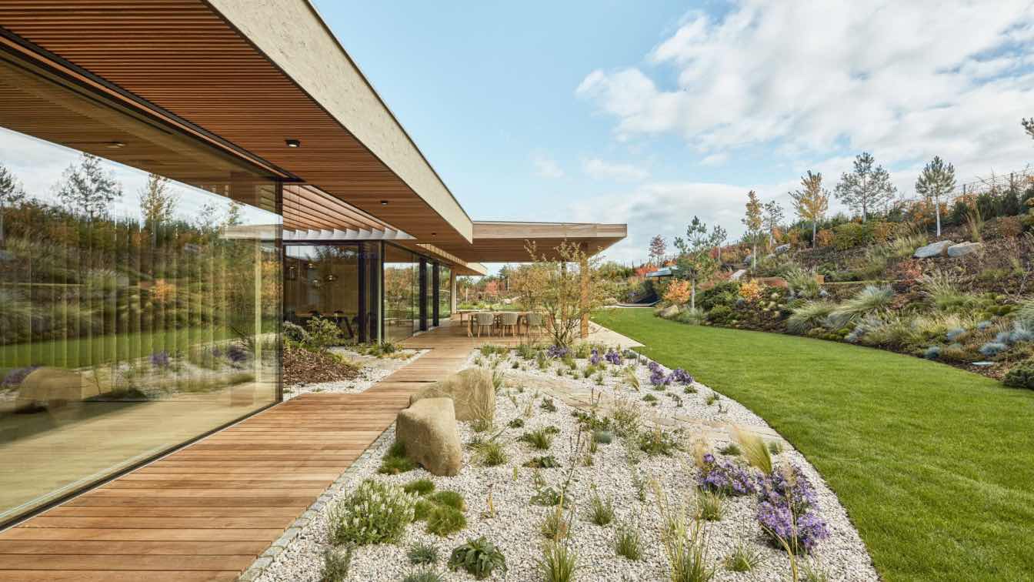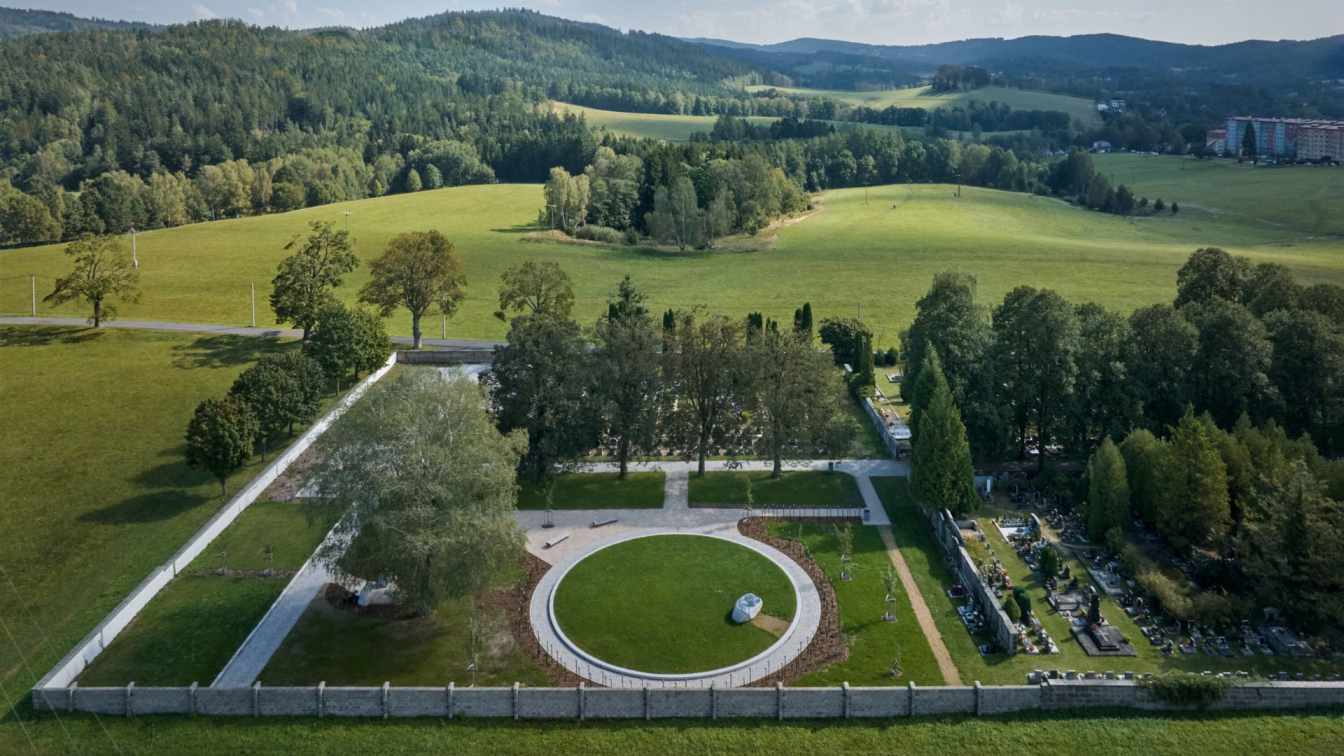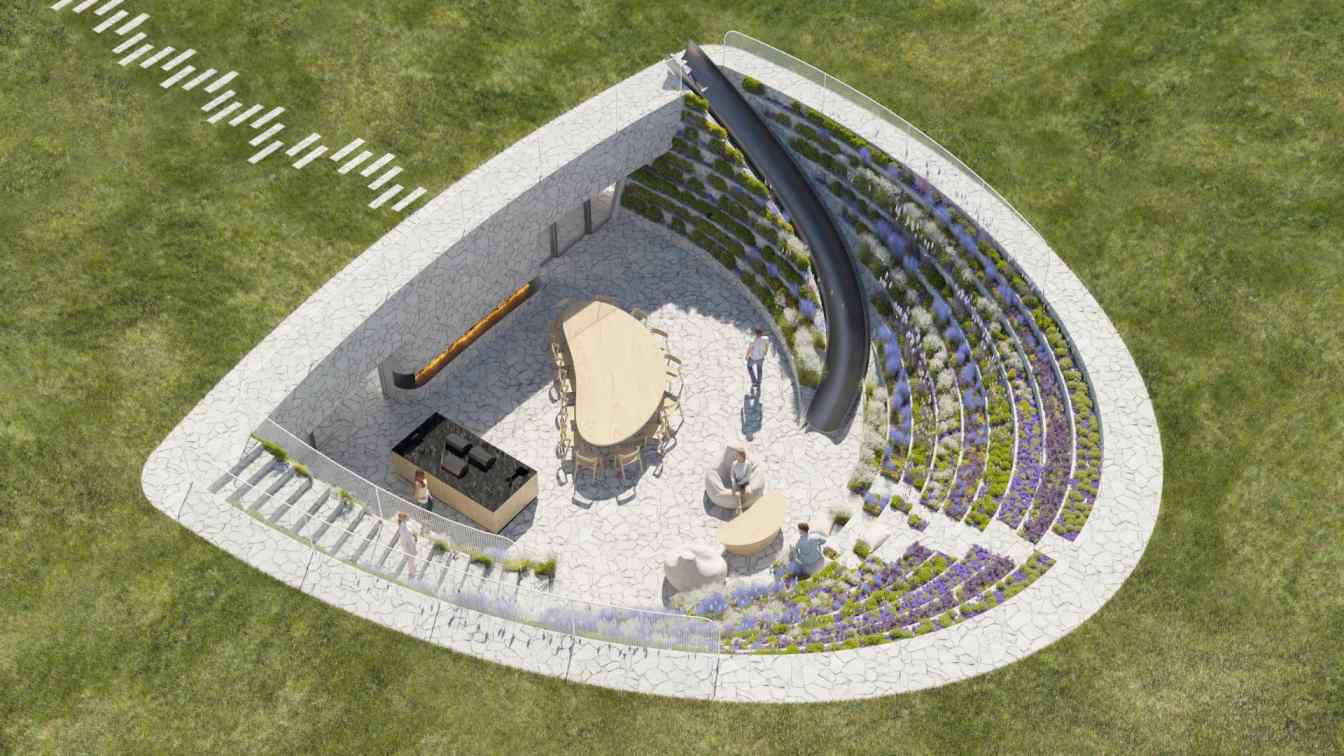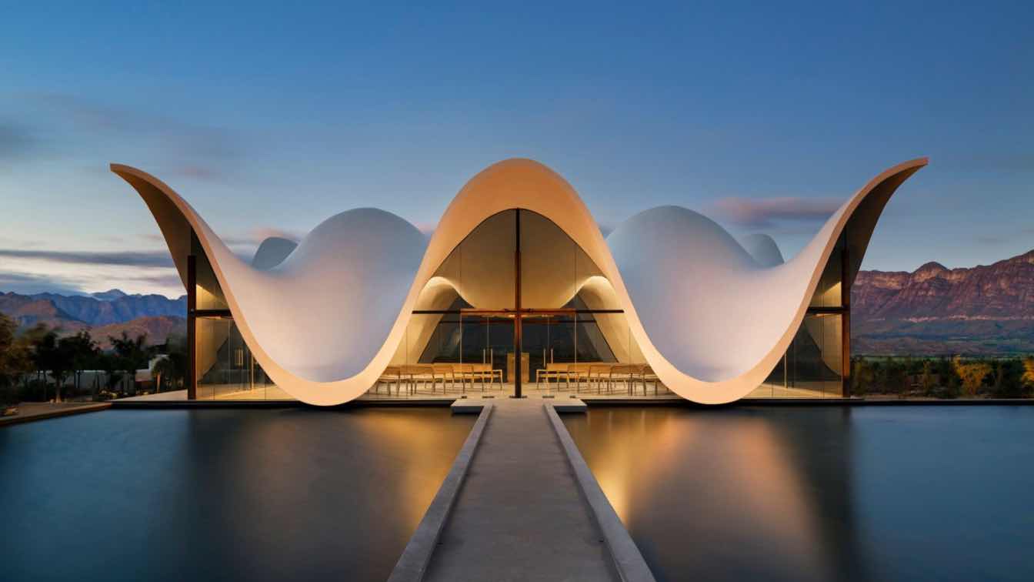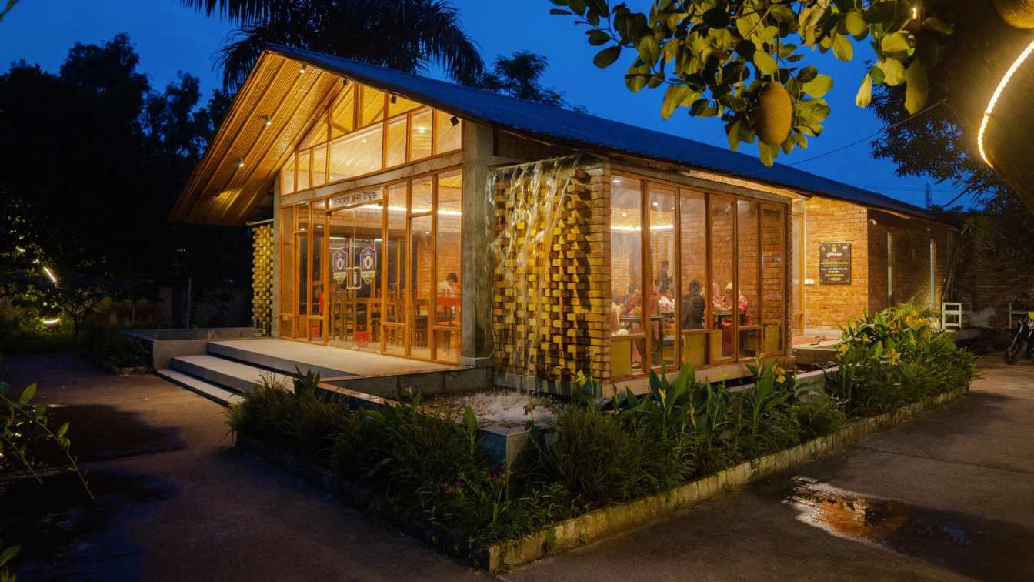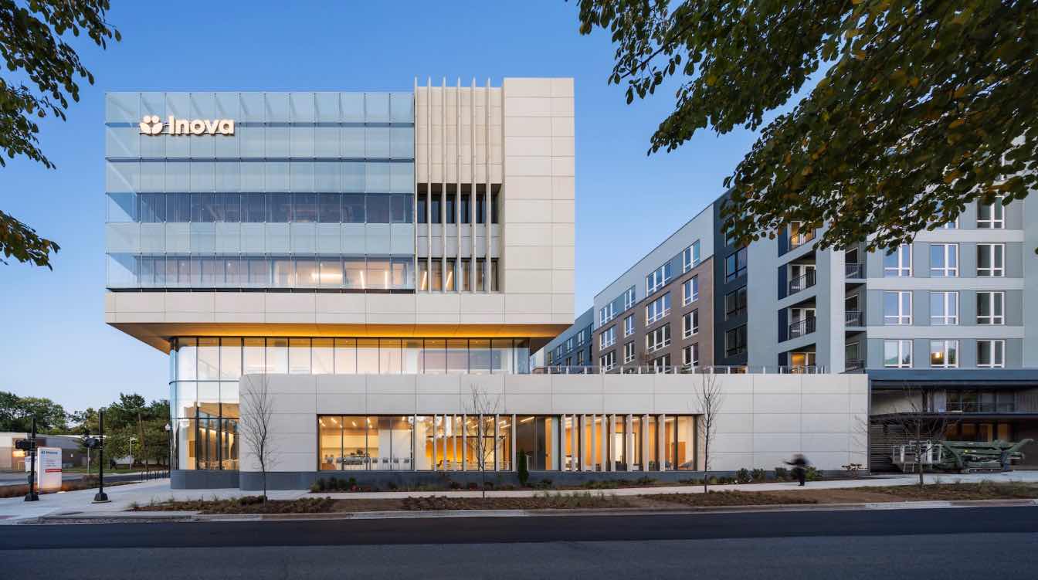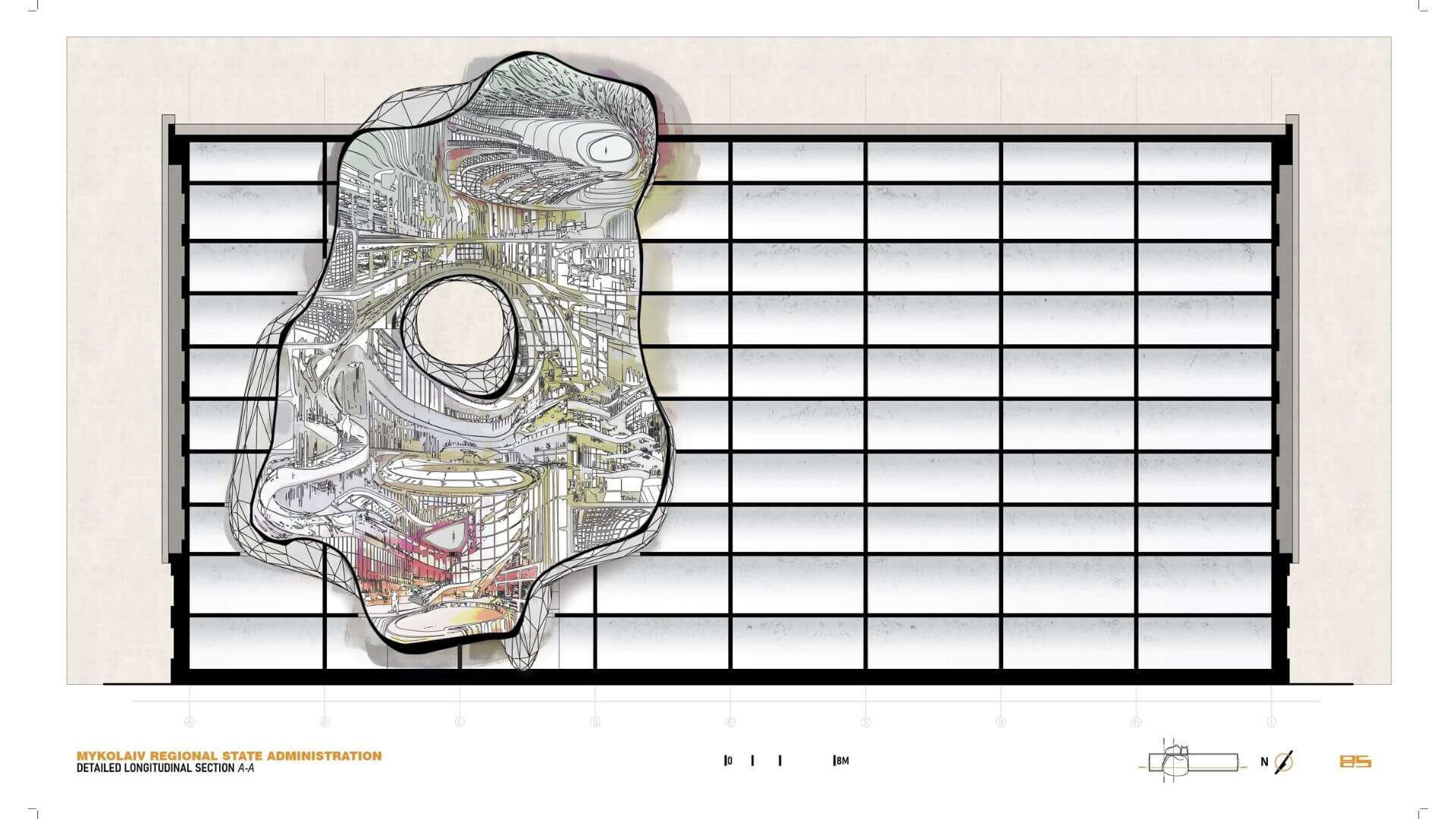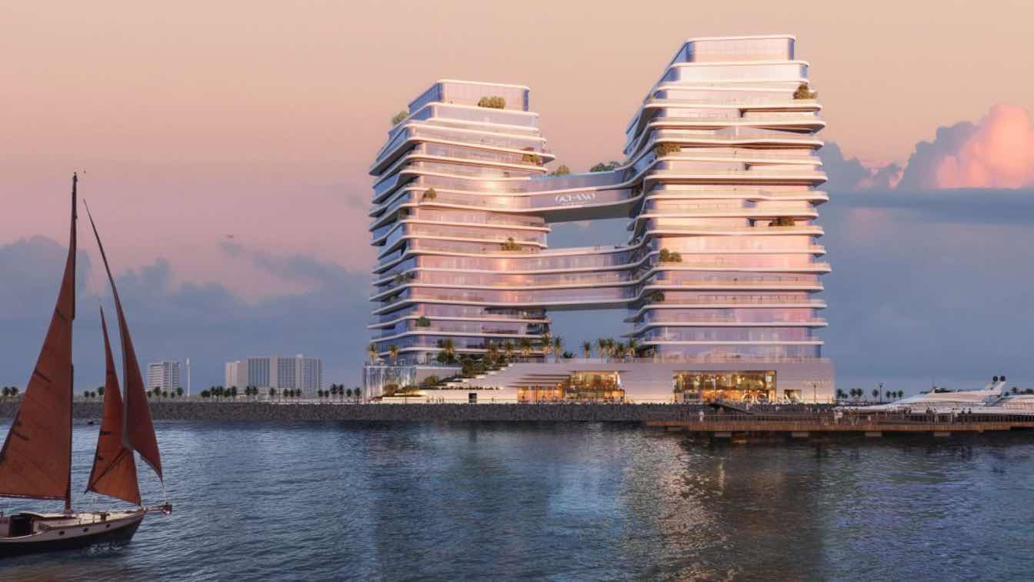On Xiangyang South Road in the French Concession of Shanghai, a variety of coffee shops gather, surrounded by bustling crowds and the rich atmosphere of local markets. ALOHA COFFEE's second store has also chosen to settle here.
Project name
ALOHA Coffee Xiangyang South Road Store
Architecture firm
Atelier IN
Location
No. 269, Xiangyang South Road, Xuhui District, Shanghai, China
Principal architect
Zhouxi Bi, Sen Yan, Dawei Xu, Jinlong Li
Completion year
September 2024
Construction
Shanghai Taoming Decoration Design Co., Ltd.
Typology
Hospitality › Cafe, Coffee Shop
Garden villa near Prague is the embodiment of the concept that characterizes Atelier Kunc – living in the garden.
Project name
Garden Villa near Prague
Architecture firm
Atelier Kunc Architects
Location
Near Prague, Czech Republic
Principal architect
Michal Kunc
Design team
Michal Kunc, Petr Tesař
Collaborators
Pavol Sojka, Michal Sůva
Interior design
Michal Kunc, Petr Tesař, Pavol Sojka, Michal Sůva
Typology
Residential › House
What is the nature of grief and mourning in a society that no longer shares a religious or philosophical view of death and what comes after? In the design of the Vratislavice cemetery extension, we sought a form that is appropriately dignified yet contains a glimmer of hope without relying on religious symbols.
Project name
The Final Place
Architecture firm
Mjölk Architekti
Location
Nad Školou 160, Liberec – Vratislavice nad Nisou, Czech Republic
Principal architect
Tobiáš Hrabec, Jan Mach, Jan Vondrák
Collaborators
Project documentation: Mjölking. Landscaping design: Atelier Flera. Construction: Two Bricks. Lighting solutions: Archlights [Michal Řehák].
Lighting
Archlights [Michal Řehák].
Material
Liberec granite – pavement, borders of the dispersal garden and the insertion meadows, ceremonial table and memorial to Unborn children made of solid rock. Polished steel sheet – surface of the ceremonial table. Steel coated with hammer paint – memorial lanterns. Frosted glass – lanterns of memorial lights. Brass plate – nameplates and markings.
Client
Liberec Municipal District – Vratislavice nad Nisou
Scorpio Garden House is the next generation of shelters developed by BXB Studio. This underground atomic shelter features direct access to a garden, making it not only safe but also functional. Constructed using reinforced concrete or modular steel elements.
Project name
Scorpio Garden House
Architecture firm
BXB Studio
Principal architect
Bogusław Barnaś
Design team
Bogusław Barnaś, Aleksandra Gawron, Bartłomiej Szewczyk, Bartłomiej Mierczak, Urszula Furmanik, Justyna Duszyńska-Krawczyk, Magdalena Fuchs, Aleksandra Parchem, Marcin Owczarek
Collaborators
Graphic Design: BXB Studio, Bogusław Barnaś
Typology
Residential › House
The potential of Artificial Intelligence (AI) to transform the energy industry and accelerate decarbonisation has emerged as a critical topic of conversation amongst energy ministers and business leaders, as was made clear at the world’s largest energy event, ADIPEC 2024.
In any country in the world and regardless of the time period, religious architecture has always had a unique ability to go beyond the physical world, taking visitors in a special spiritual journey. Architectural and design solutions in this area of construction are varied, but they always have a strong impact on a person, his emotional and spiri...
Written by
Alevtina Kalinina
Photography
Adam Letch (Bosjes Chapel by Steyn Studio)
Police Cafe, an innovative cafe project idea, initiated by The Sirajganj District Police Cooperative Society aimed at strengthening positive relationships between the law enforcement agency and the community.
Architecture firm
Bangal Sthapati
Location
Sirajganj, Bangladesh
Photography
Sabirul Islam Tanjil, Ahmad Fahimul Absar
Principal architect
Tariquel Islam Opu
Design team
Arman Ur Rahman Sabeer, Md. Robiul Hossain, Ahmad Fahimul Absar
Interior design
Bangal Sthapati
Structural engineer
Julker Nayen Rafi
Landscape
Bangal Sthapati
Lighting
Tariquel Islam Opu
Visualization
Ahmad Fahimul Absar
Tools used
Autodesk AutoCAD, SketchUp, Adobe Photoshop, Adobe Illustrator
Supervision
Tariquel Islam Opu
Material
Brick, Glass, Tiles, Aluminum Window
Client
Sirajganj District Police Co-operative Society
Typology
Hospitality › Restaurant, Café
Renowned design firms Ballinger and Ennead Architects celebrated the opening of Inova Health Center – Oakville in Alexandria, Virginia, today, supporting the redevelopment of Alexandria’s Oakville Triangle neighborhood and introducing a significant new healthcare resource to the community.
Photography
Albert Vecerka/Esto
Fabrikraum is pleased to present the first solo exhibition in Austria, "Memory in Motion: Architecture of Perseverance" by Ukrainian artist and architect Bogdan Seredyak from 8th November to 22nd November 2024.
Title
Memory in Motion: Architecture of Perseverance
Eligibility
Open to public
Register
hello@fabrikraum.org
Date
Opening: 7th November, 19:00, 2024, Exhibition: 8th-22nd November
Venue
Fabrikraum (Kultur- & Kunstverein Johnstraße 25-27, 1150 Wien)
The Luxe Developers, a UAE-based real estate development firm, has announced the sale of The Celest and The Stellar, two ultra-luxury residences that form the pinnacle of the company’s Oceano development, located on Al Marjan Island.
Photography
The Luxe Developers

