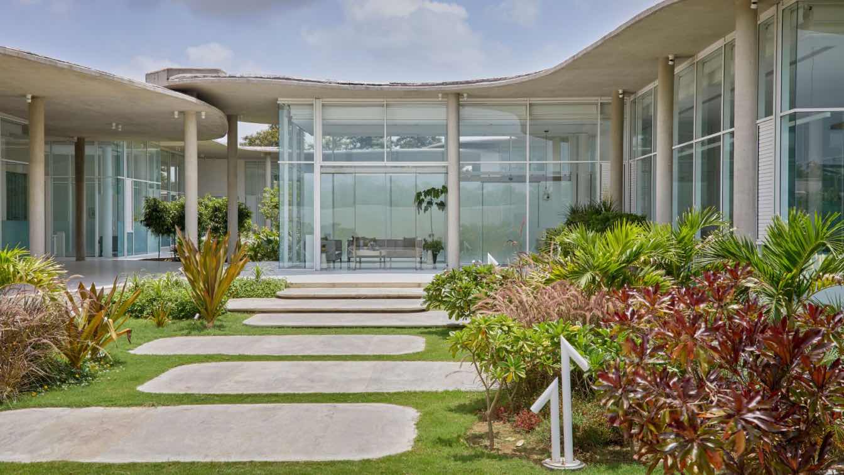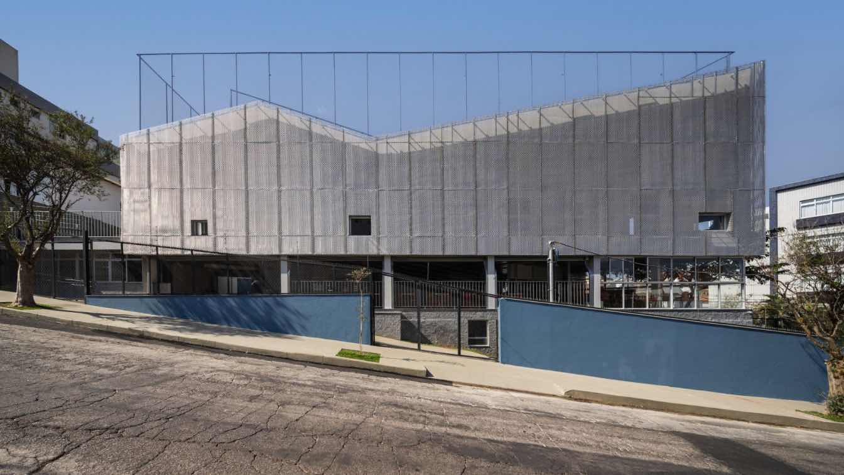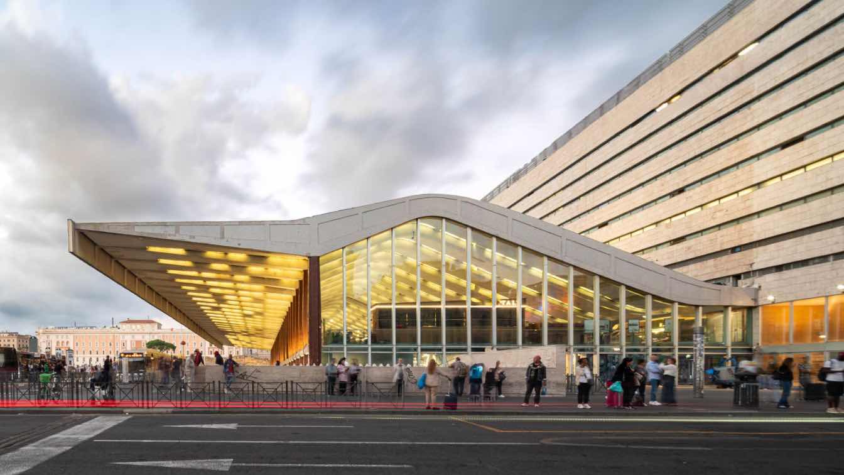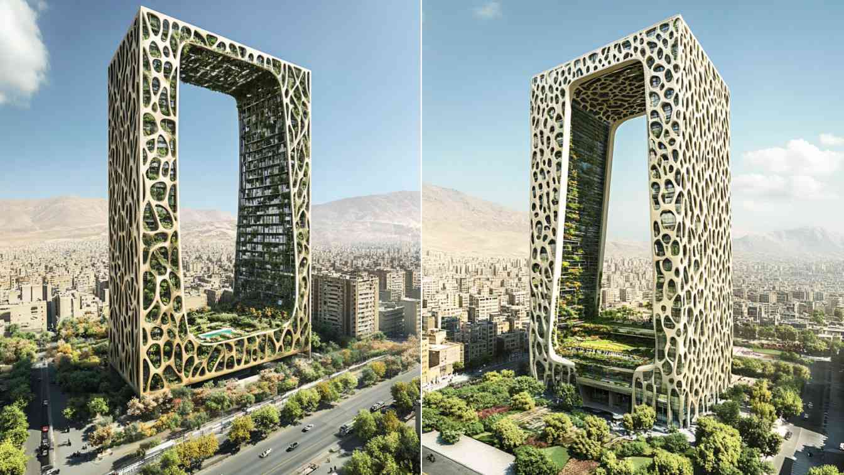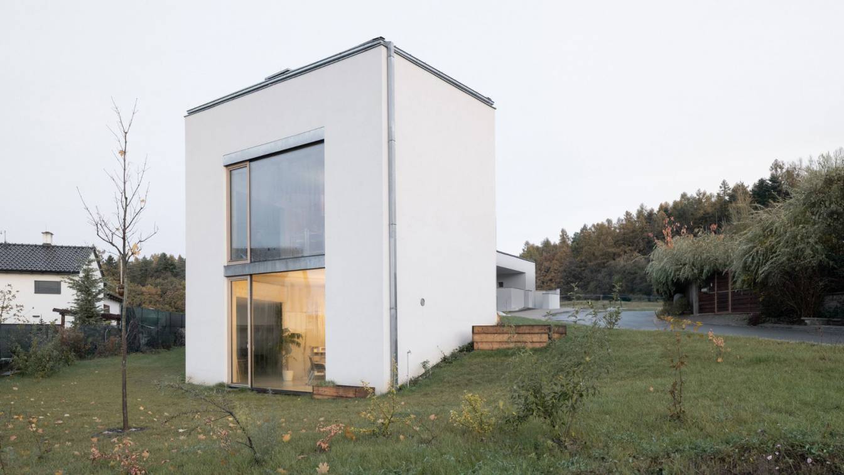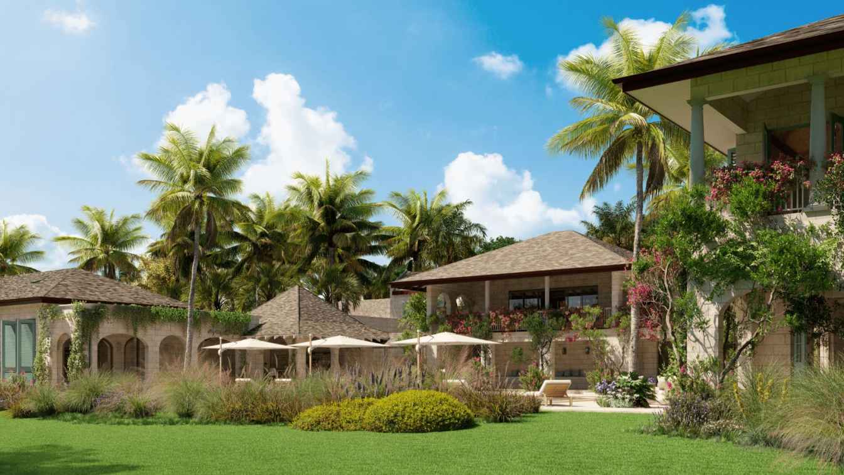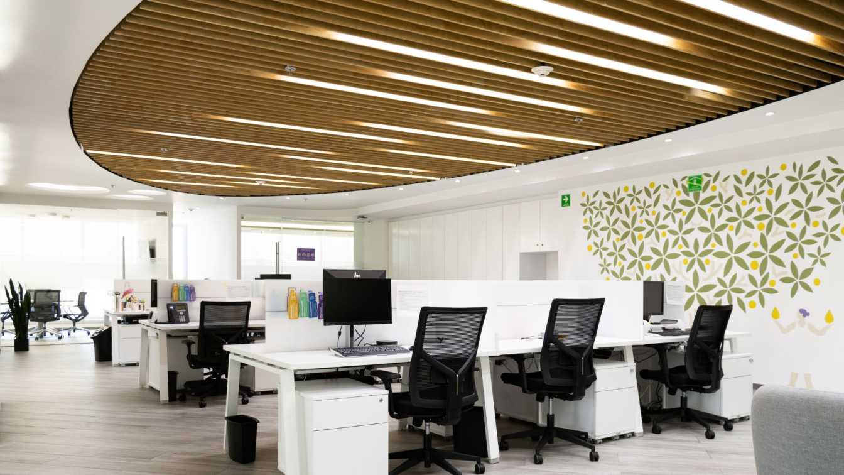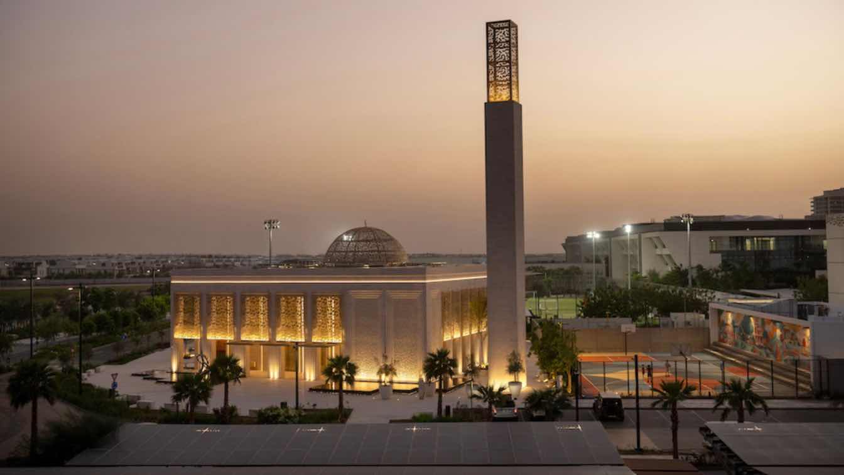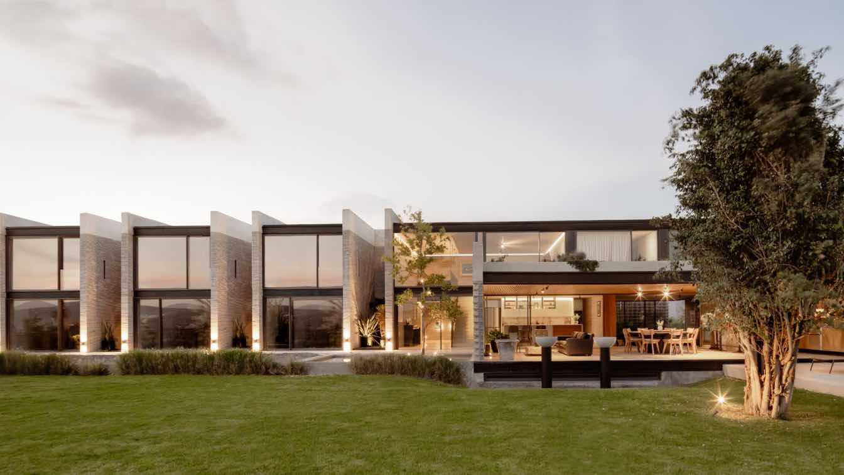This real estate office, designed by Hiren Patel Architects transcends conventional workspace concepts, embodying the firm’s dedication to harmonizing human creativity with the tranquility of nature. Spanning over 12,500 sq ft, the office stands as a testament to HPA’s pioneering spirit.
Architecture firm
Hiren Patel Architects
Location
Ahmedabad, India
Photography
Talib Chitalwala
Principal architect
Hiren Patel
Built area
12,752.1213 ft²
Site area
50,593.2846 ft²
Interior design
Hiren Patel Architects
Landscape
Hiren Patel Architects
Civil engineer
Jayantibhai
Lighting
Design alumination
Budget
INR 4000 - 5000 per sq.ft
Typology
Commercial › Office
Estúdio Pedro Haruf : Located in the northeast region of Belo Horizonte, the Colégio Alumnus project was developed to allow the institution to expand into the Fernão Dias neighborhood, receiving high school classes.
Project name
Colégio Alumnus
Architecture firm
Estúdio Pedro Haruf
Location
Belo Horizonte, Minas Gerais, Brazil
Principal architect
Pedro Haruf, Gabriel Castro, Marcos Franchini, Nattalia Bom Conselho
Collaborators
Cael Soares, Diandra Noemí, Gustavo Nogueira, José Henrique Paiva, Joyce Lemos, Lorena Vaccarini, Paola Ferrari, Sofia Vasconcelos, Thomáz Marcatto, Vinicius Pinheiro
Structural engineer
José Carlos Cirino Leite
Lighting
Nattalia Bom Conselho, Jéssica Machado
Construction
Grizo Engenharia
Typology
Educational Architecture › Secondary School
Roma Termini, one of the busiest stations in Europe with 200 million annual visitors and a symbol of modernity in the Italian capital, has undergone a strategic transformation that strengthens its role as a central hub for urban mobility and commerce.
Project name
Roma Termini Refurbishment
Architecture firm
L35 Architects
Location
P.zza dei Cinquecento, Rome, RM, Italy
Photography
Simón García, Nuvole
Design team
Caterina Memeo, Javier Framis, Luisa Badía, Sonia Sanz, Rocco Grillo, Gaia Pellegrini, Mariana Alonso, Javier Cudazzo, Marta Artamendi, Pablo Escuder, Francisco Rodrigues, Marc Grané y José Luís Monzón
Collaborators
Coordination: Grandi Stazioni Retail – Technical Management. Project Management: Arcadis Italia. Executive Project: Pei Engineering – Rome
Structural engineer
Seico srl – Rome
Construction
S.A.L.C. spa -Milan
Client
Grandi Stazioni Retail SPA
Typology
Transportation, Retail
AET Group: On a surface of 300m², the space integrates a living room, kitchen, 3 bedrooms, 3 bathrooms, stairs and the halls. The proposal starts with the aim to make tangible: silence and unity.The selected shades were the main challenge, as the focus was to create a peaceful environment.
Architecture firm
AET Group
Location
“Qendresa HOME”, Prishtina, Kosovo
Photography
Zejnulla Rexhepi
Principal architect
Safete Veliu, Rexhepi, Zejnulla Rexhepi
Interior design
House interior
Typology
Residential › House
: The design of the Memory tower garden in Tehran aims to blend sustainable architecture with the city’s unique urban context. As Tehran is one of the most polluted cities globally, the tower incorporates eco-friendly systems such as energy-efficient insulation.
Project name
Memory Tower Garden
Architecture firm
Rezvan Yarhaghi
Tools used
Midjourney AI, Adobe Photoshop
Principal architect
Rezvan Yarhaghi
Design team
Rezvan Yarhaghi
Interior design
Rezvan Yarhaghi
Typology
Commercial › Mixed-Use Development
The family house is conceived as a vertical cave of light with 7 levels. Despite the small floor plan, it offers a spacious and flowing interior space.
Project name
House with Seven Floors
Architecture firm
Malý Chmel
Photography
Alex Shoots Buildings
Principal architect
Miroslav Malý, Zdeněk Chmel
Collaborators
Structural engineer: Stanislav Barák
Built area
Built-up area 63 m²; Usable floor area 143 m²
Material
Concrete – Supporting Structure, Ceilings, Walls, Floors. Steel – Stairs. Larch – Window Frames. Stainless Steel – Kitchen Worktop. Gray Laminate – Bespoke Furniture
Typology
Residential › House
Blue Print Management has been honored with a Best Luxury Property Architecture & Remodeling award at the Luxury Lifestyle Awards for their outstanding work on Cristalga, an exquisite estate villa located on the renowned Sandy Lane Estate in Barbados.
Architecture firm
Blue Print Management Ltd (Design)
Location
Sandy Lane, Barbados
Principal architect
Josee Atkinson
Design team
Mia Duguid, Omar Boodhoo (Blue Print Staffs)
Collaborators
Ian Adam-Smith • Landscape: Nature Care • Civil engineer: PESL Barbados • Structural engineer: PESL Barbados • Environmental & MEP engineering: AeDB Barbados • Lighting: Blue Print Management • Construction: Blue Print Management (design build project) • Supervision: Blue Print Management • Materials: Coral Stone, Cedar Shingles • Budget: For Sale at USD $25M
Visualization
Blue Print Management
Status
Due to complete in 45 days
Typology
Residential › Villa
With the intention of remodeling and expanding the headquarters offices in Mexico City, the company DoTerra Internacional requests the executive project and work of its new offices located in "INSURGENTES SUR 810 CORPORATIVO".
Project name
Corporativo DoTerra Internacional
Architecture firm
In Out Arquitectura
Location
México City, Mexico
Photography
Ariadna Padilla
Principal architect
Isaac Figueroa Romero
Design team
In Out Arquitectura
Collaborators
Radio Floors, Iluminación Dilight, Mármoles ARCA, Inofe Home, Showroom 53
Supervision
Isaac Figueroa Romero
Material
Porcelain Tiles, Woods, Drywall, Acoustic Panels, Tempered Glass, Stretch Fabric For Lighting • Budget: Undisclosed
Typology
Office Building › Commercial
Majid Al Futtaim, a leading shopping mall, communities, retail, and leisure pioneer across the Middle East, Africa, and Asia, today opened the Middle East’s first net-positive mosque under the name of its late founder, Mr. Majid Al Futtaim.
Photography
Majid Al Futtaim
Casa Catedral is a project that prioritizes the honesty of materiality, using specially crafted blocks and concrete without additional cladding to achieve both economic efficiency and a dignified aging process. The layout of the residence follows a linear axis, consisting of four main volumes and a connector.
Project name
Casa Catedral
Architecture firm
Laboratorio de Arquitectura
Location
Santiago de Querétaro, Querétaro, Mexico
Principal architect
Juan Carlos Kelly, Paulina Moreno
Tools used
AutoCAD, Adobe Photoshop, Adobe Illustrator
Material
Brick, Glass, Concrete, Steel
Typology
Residential › House

