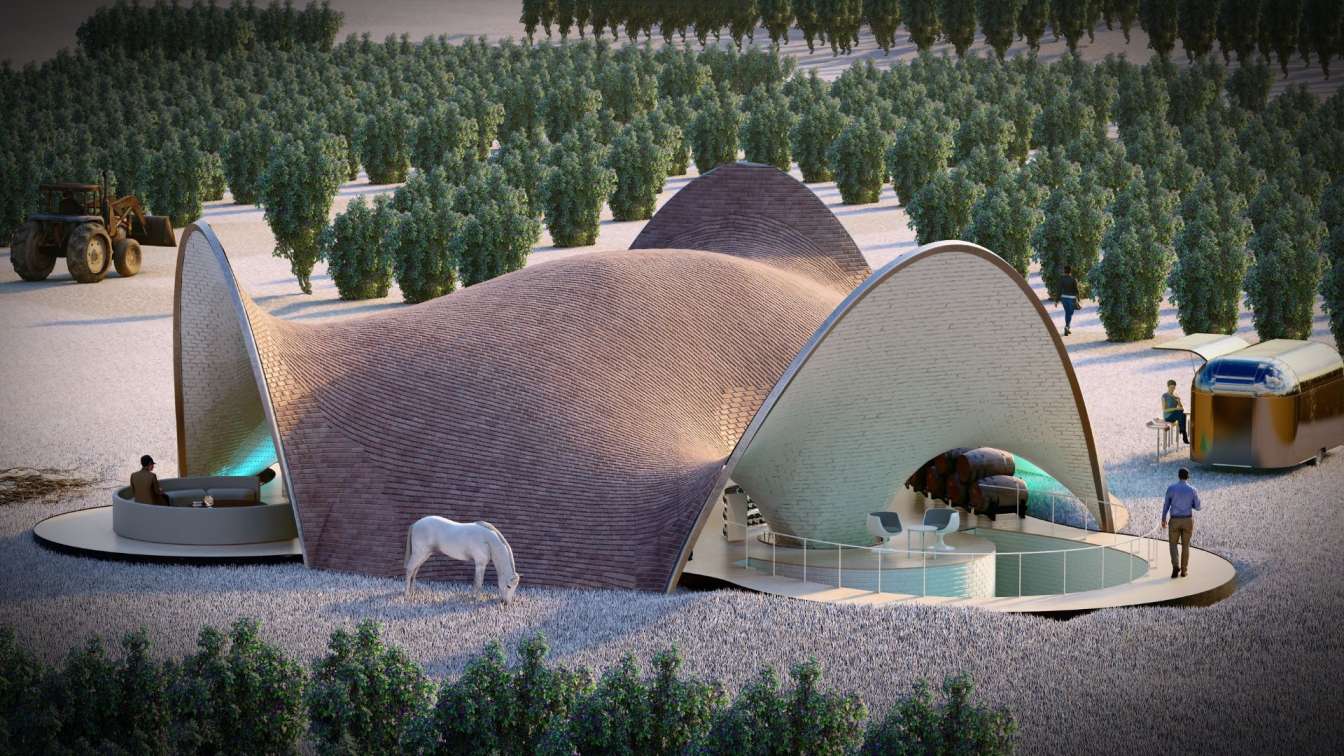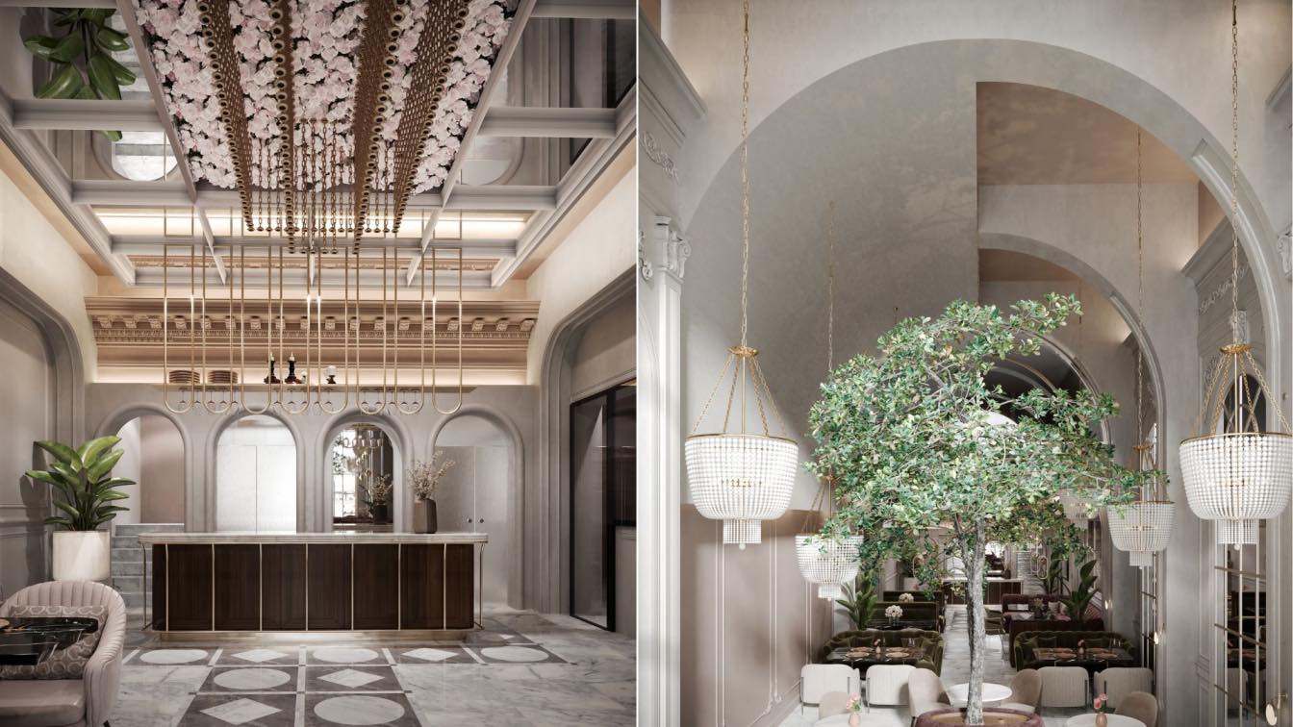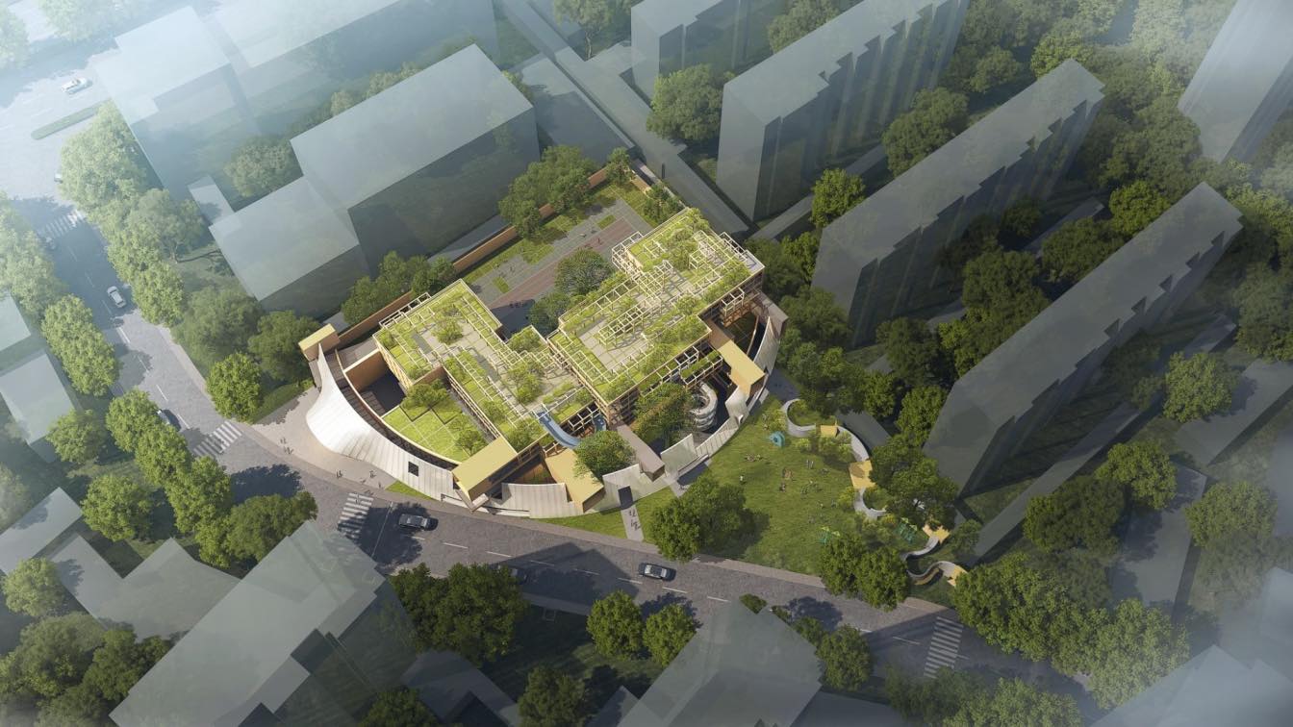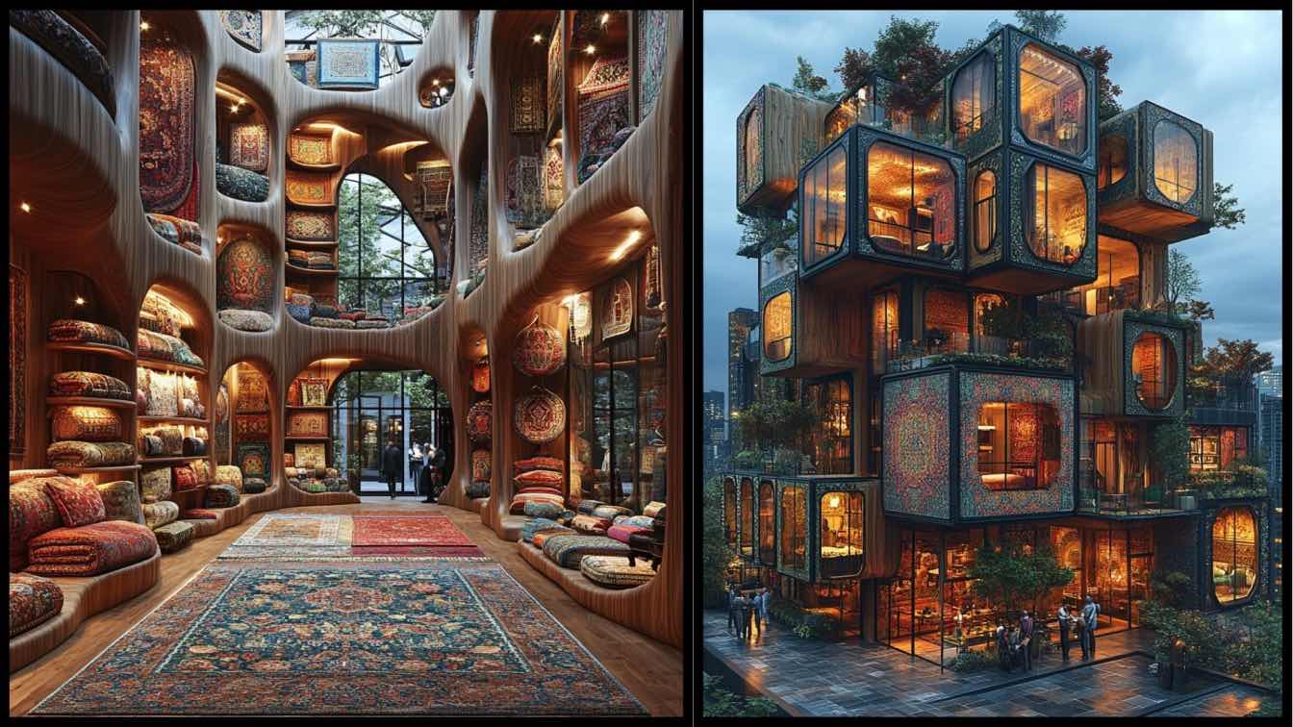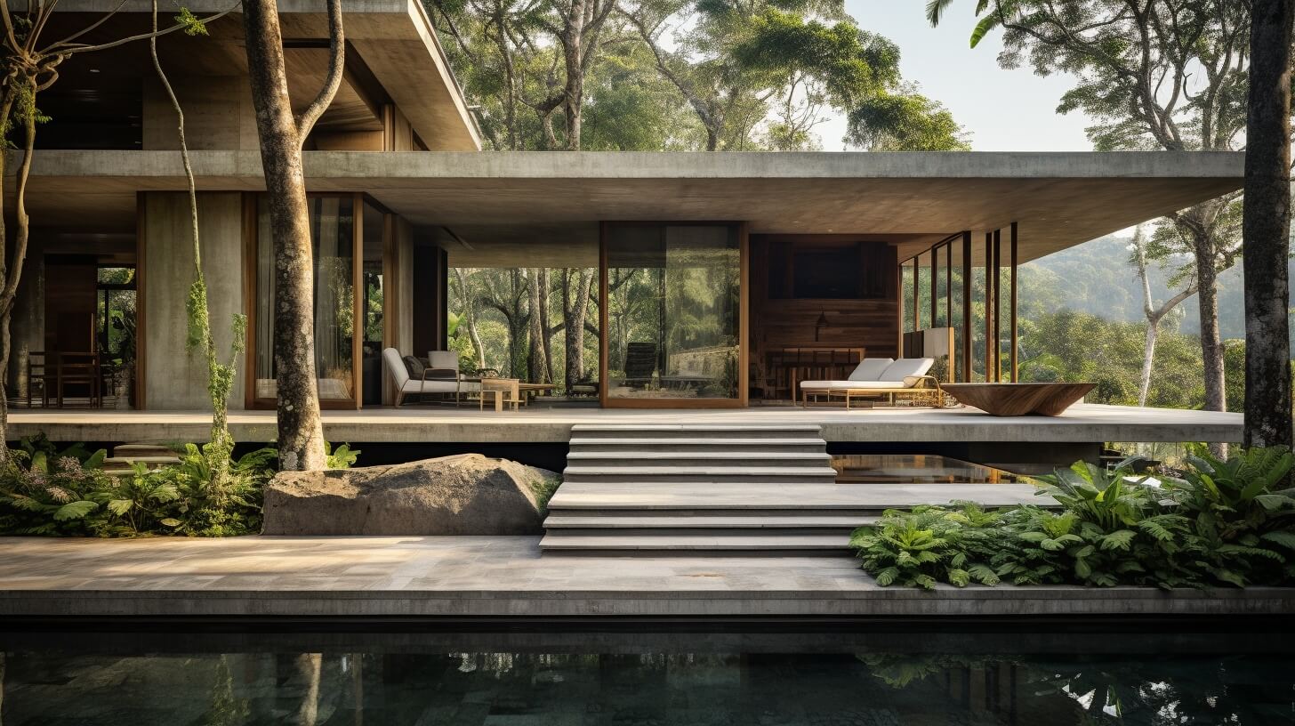GAS Architectures: The development design of this winery is based on geometric optimization with catenary methods for the calculation of the bricks vault crating a space without borders between the interior and exterior to enjoy the beautiful views of the site, on the ground floor we can find a bar and underground the production cellars, laboratories, bottling spaces, barrels rooms and containers.



























